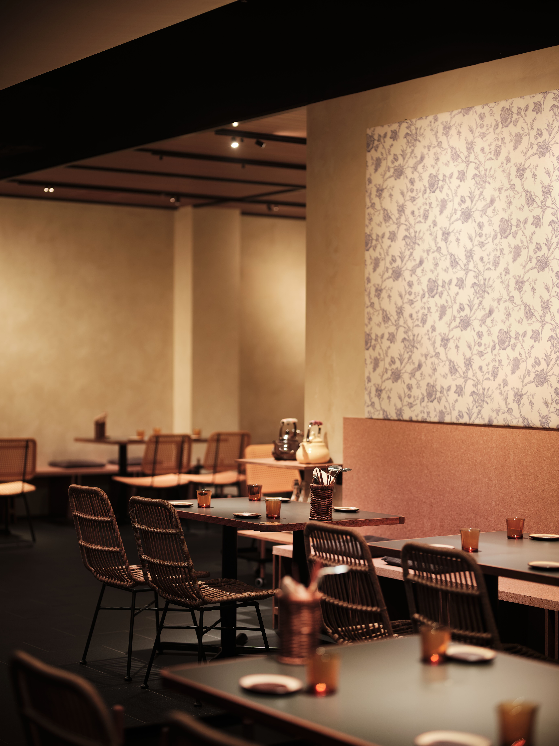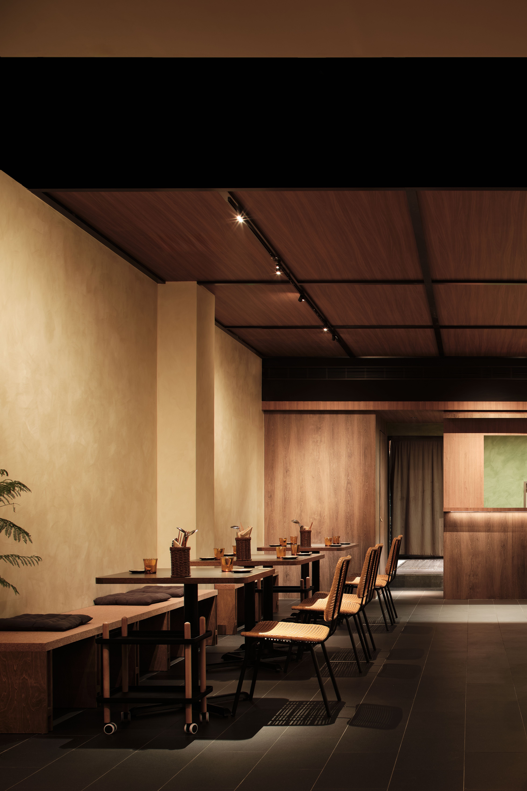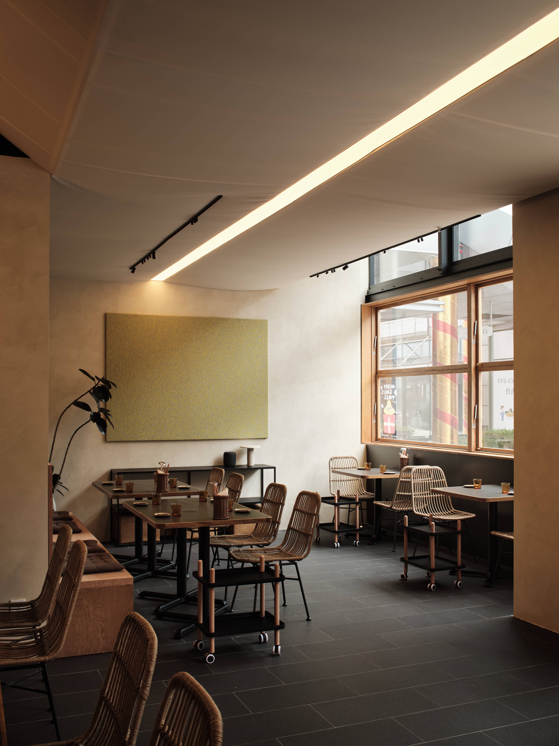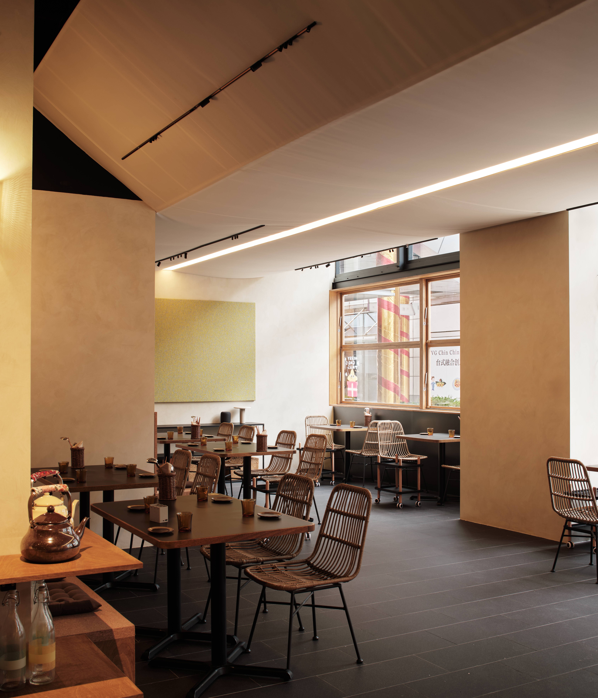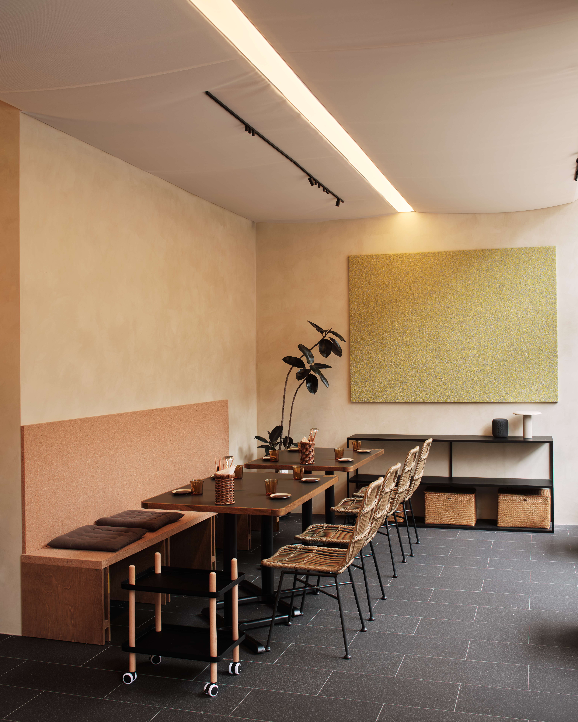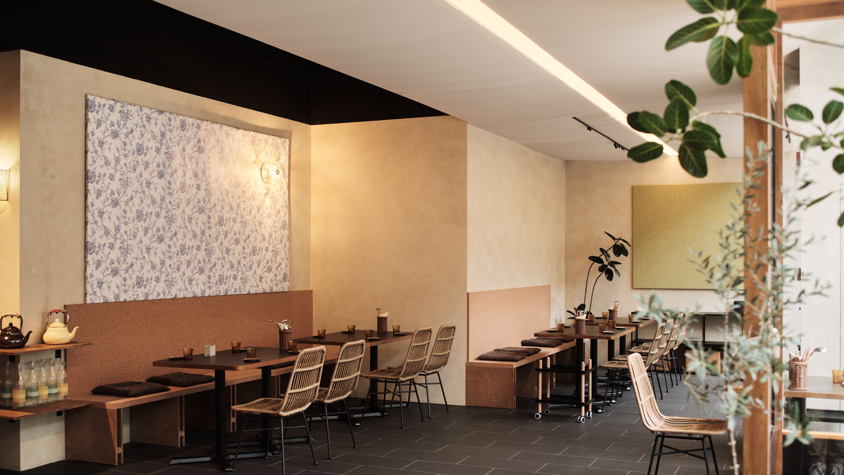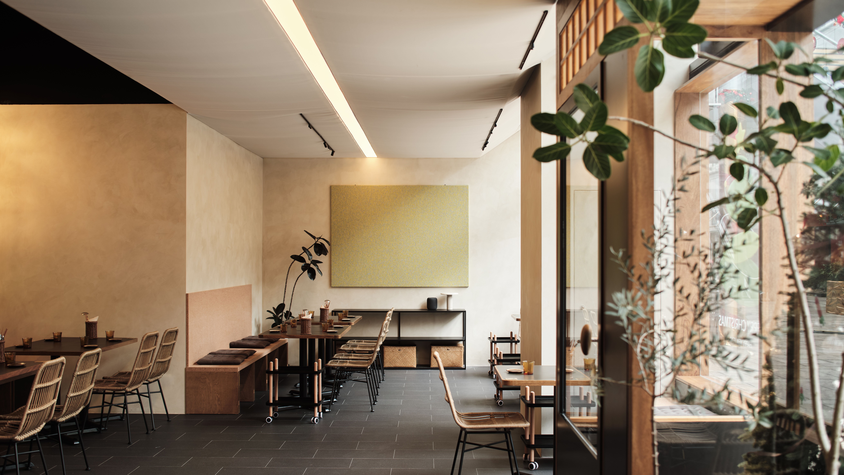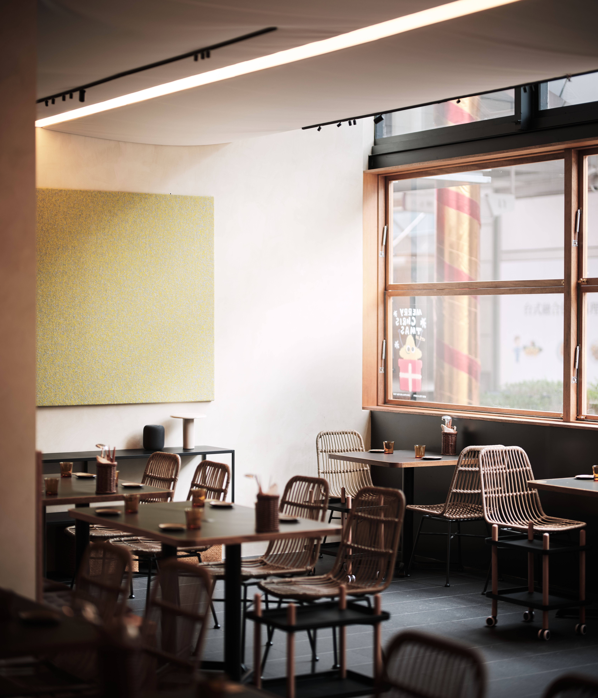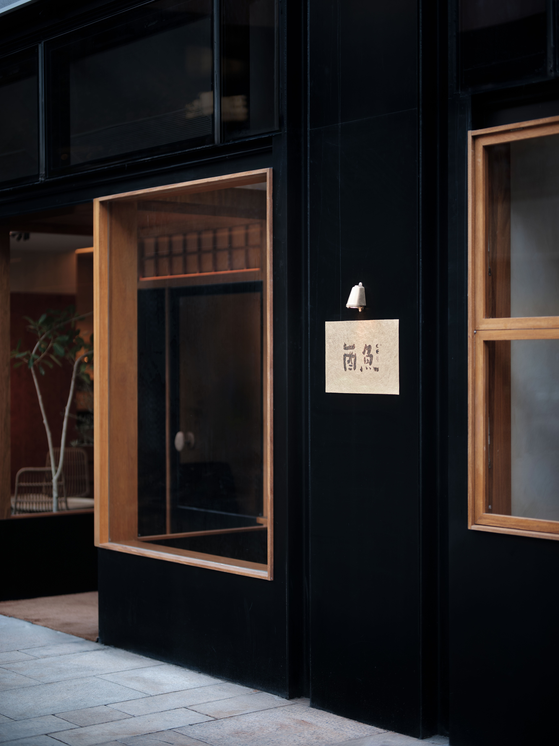贵州酸汤鱼火锅品牌—酉鱼餐厅位于南京建邺区的华灯坊。业主希望以Bistro概念结合打造新商业体验。酉鱼招牌核心是毛辣果熬煮的汤底,这是一种贵州在地的蔓生番茄,具有独特浓烈的黔东南风味。黔东南使我们联想到柿染、藤编等等的手工艺匠造,这成为了整体风格和氛围的切入点。
Guizhou Sour Soup Fish Hot Pot brand-You Yu, is located in Huayanfang, Jianye District, Nanjing. The owner hopes to create a new business experience with the Bistro concept. The core of the fish signboard is the soup base boiled with spicy fruit. This is a kind of vine tomato in Guizhou. It has a unique and strong southeast Guizhou flavor. Southeast Guizhou reminds us of craftsmanship such as persimmon dye, rattan editing, which has become the main idea of the project.
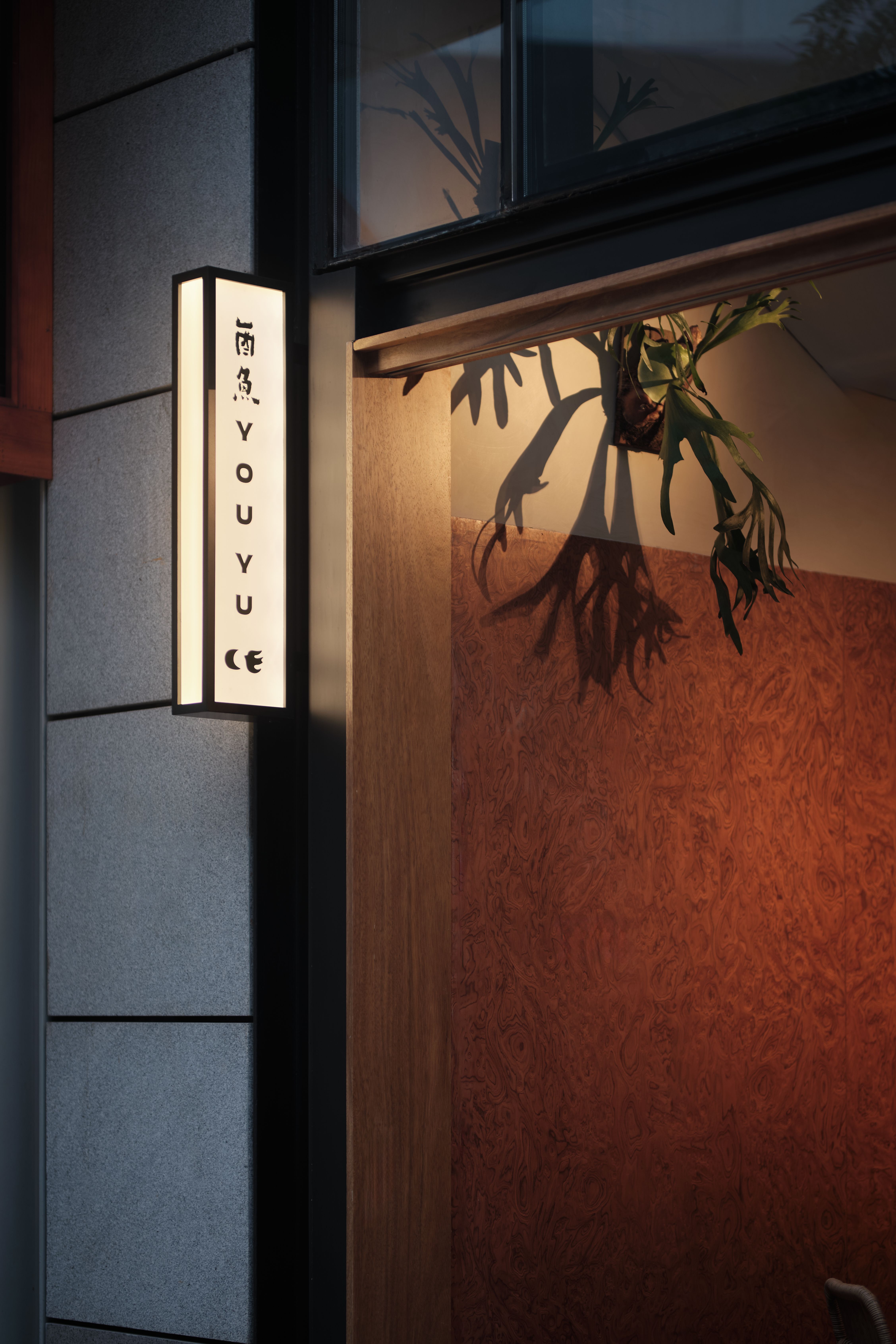
餐厅空间基本呈L形,共一百六十平。其中四十平为厨房,被放置在深处。就餐区的处理上,我们有意减少空间分割,以期黔东南风格的陈设元素更好地形成合力。就餐区的座位基本沿着L形的墙排布,一侧为卡座,对侧则为餐椅。卡座的框架以木构做法组合,座面与靠背则使用了软木板。卡座倚靠的两面墙上布置了由布料制作的平面艺术挂件,其中绿色一幅使用了来自丹麦的品牌Kvadrat的布料。由远及近,翠绿一片逐渐碎成斑斑点点,如印象派画家修拉的点彩画。
The inside space is basically L -shaped, a total of 160㎡. The seats in the dining area are basically arranged along the L -shaped wall, one side is a fixed seat, and the opposite side is a dining chair. The frame of the fixed seat is combined with a wooden structure. The surface and back of the seat are used on the cork board. The wall is arranged with a flat art pendant made of fabric. Among them, a green cloth from Denmark KVADRAT is used. From far to near, emerald greens gradually shattered into spots, such as the paintings of the Impressionist painting
整体上,L形平面被思考为两个矩形,靠近街道长边一侧使用阳光布作为吊顶,一是节约层高同时遮蔽风管;二是与墙上布艺挂件相对应,也与黔东南纺织暗合。墙面使用了暖白色石灰基艺术涂料,并用交叉的方式营造出斑驳的肌理感。涂料、布艺、软木、木构卡座等元素,将黔东南匠造充盈整个空间。
The L -shaped flat plane is considered as two rectangles. Fabric is used as a ceiling on the side of the street. coincide. The wall surface uses the warm white art paint, with the cross texture to create a mottled feeling. Coatings, fabrics, cork, wood together with other elements, fill the entire space to form a specific Guizhou atsmosphere.
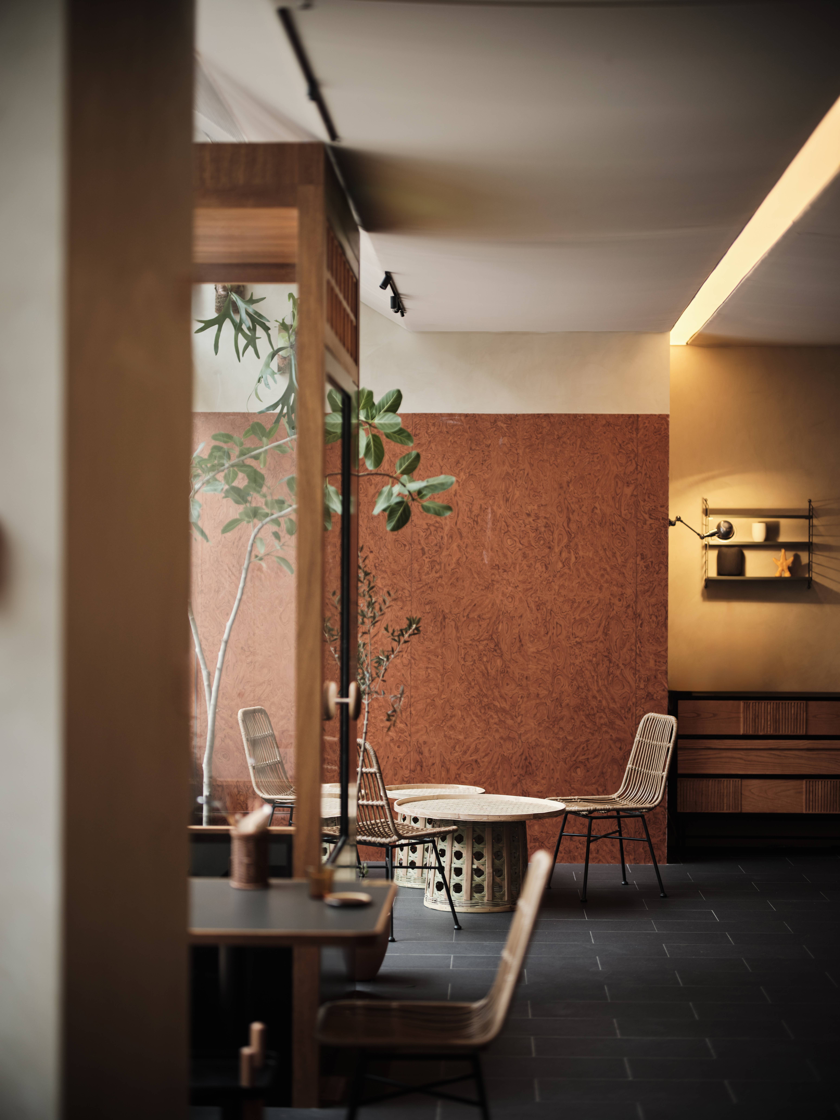
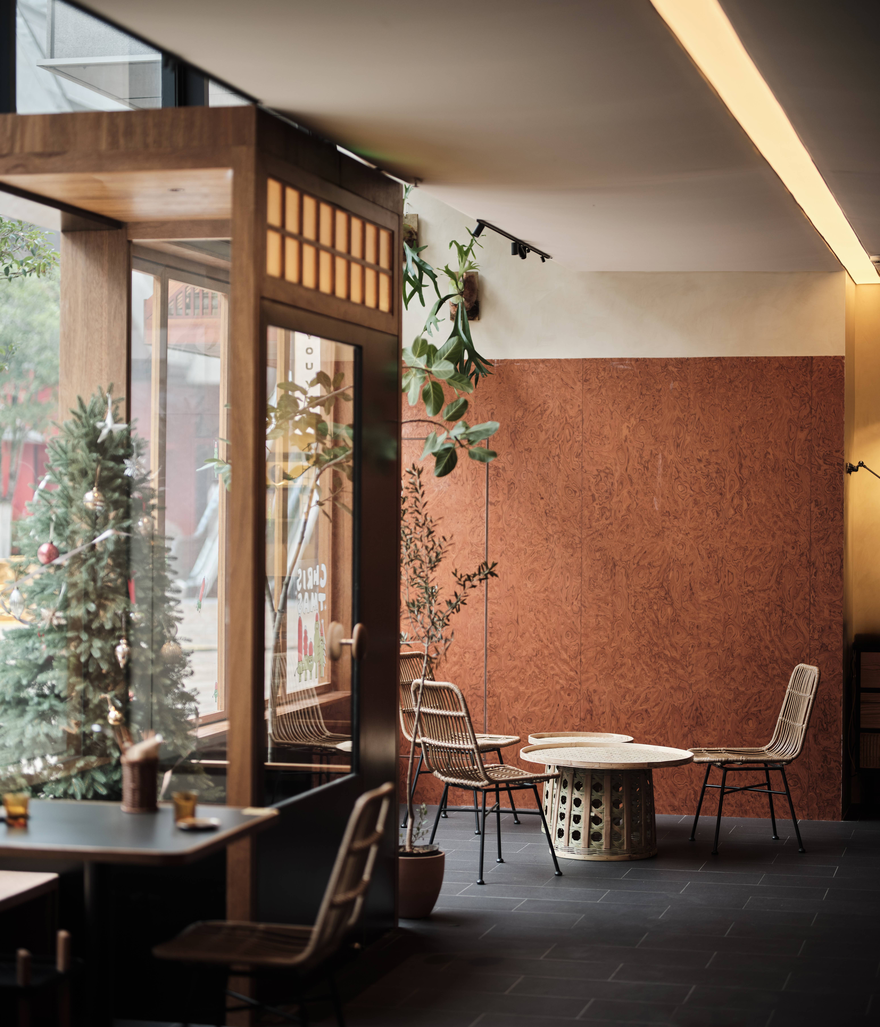
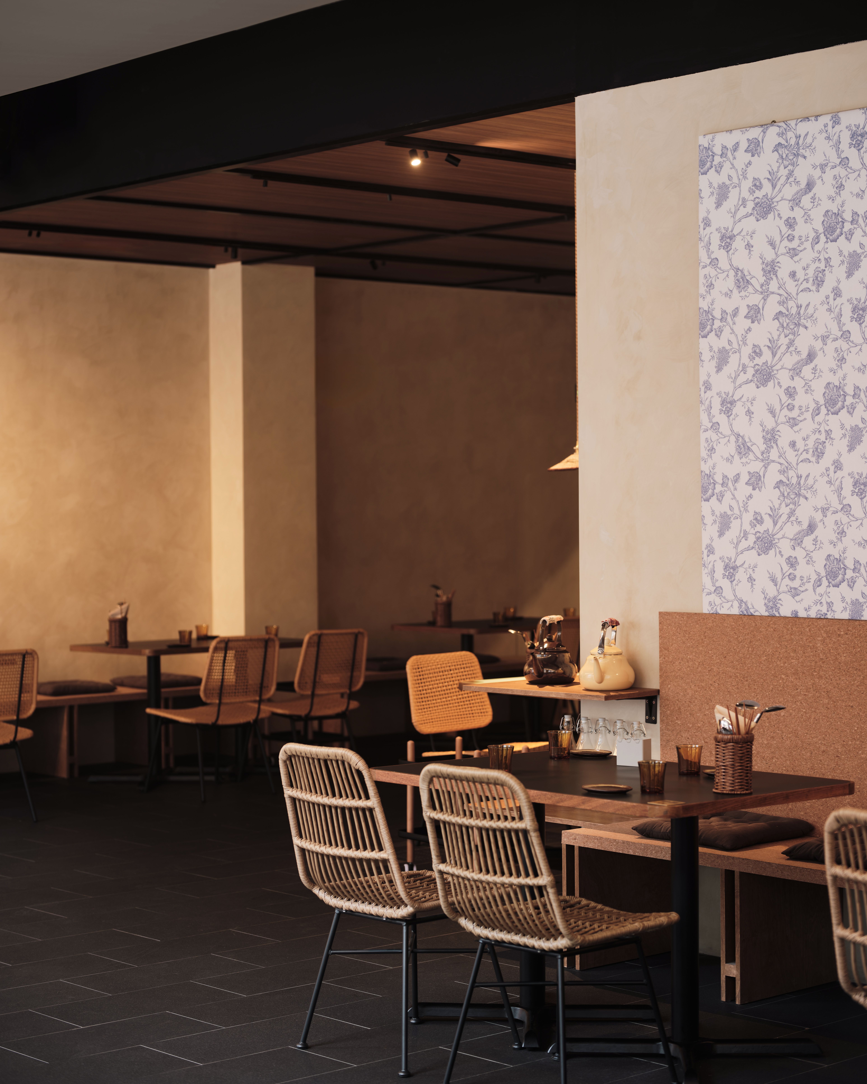
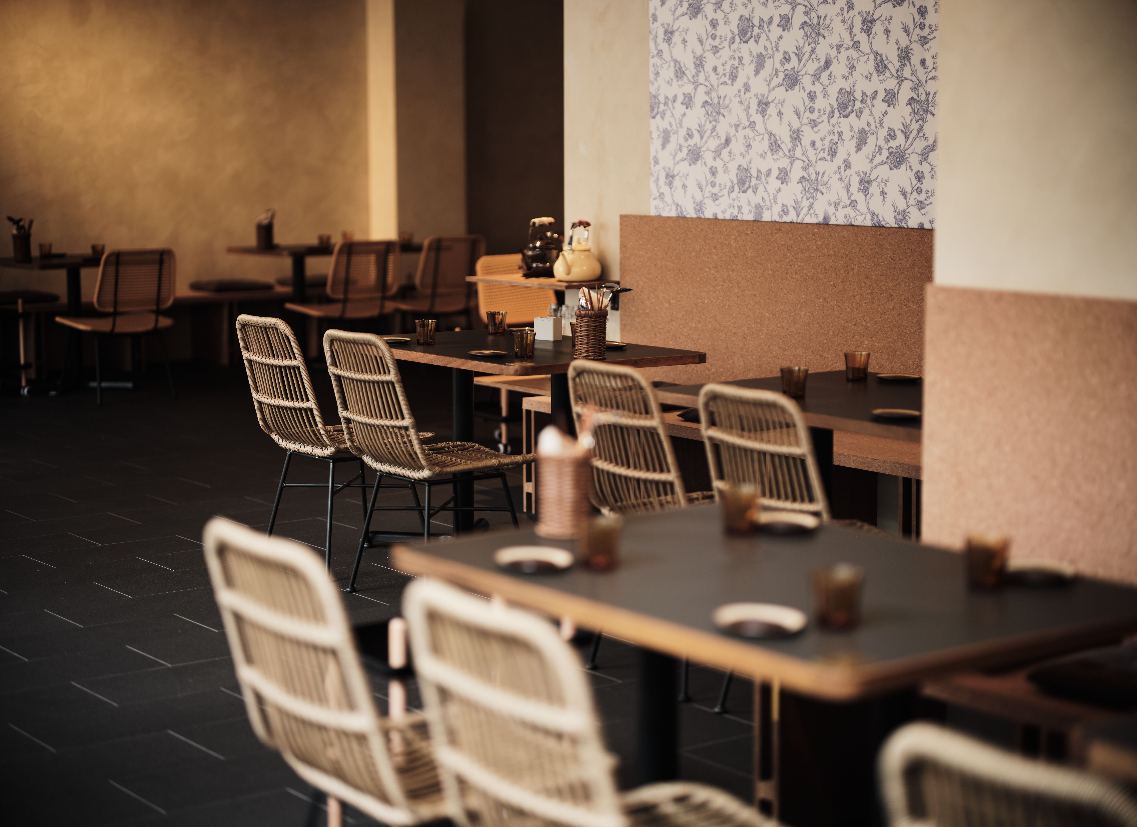
 在外立面处理上,我们拆除了原始雨棚,突出一个干净通透的立面,使得室内的灯光和材料质感传达到街道。门窗系统由喷涂黑色氟碳漆的金属框体和定制的木制玻璃开启扇构成,辅以石材把手的细部处理。通过门窗的比例分割出了外立面构成且入口内凹,以一种不语沉静的方式吸引食客进入。
在外立面处理上,我们拆除了原始雨棚,突出一个干净通透的立面,使得室内的灯光和材料质感传达到街道。门窗系统由喷涂黑色氟碳漆的金属框体和定制的木制玻璃开启扇构成,辅以石材把手的细部处理。通过门窗的比例分割出了外立面构成且入口内凹,以一种不语沉静的方式吸引食客进入。
In terms of facade treatment, we dismantled the primitive ranging shed, highlighting a clean and transparent facade, so that the indoor light and material texture passed through into the street. The door and window system consists of a metal frame with black fluorocarbon paint and a customized wooden opening fan, supplemented by the detailed treatment of the stone handle. Through the proportion of doors and windows, the facade composition and concave in the entrance, attracting diners to enter in a quiet way.
项目信息——
项目名称:酉鱼餐厅
项目类型:餐厅设计
设计方:衡建筑
公司网站:www.studiomodum.com
联系邮箱:modumatelier@163.com
项目设计:2023年10月-11月
完成年份:2023年11月
设计团队:周睿哲,张思羿,杨竣博
项目地址:南京
建筑面积:150㎡
摄影版权:邱文锏
客户:酉鱼
材料:织布、木板、瓷砖、艺术墙漆
Project Information——
Project name:Youyu restaurant
Project type:Restaurant Design
Design:Atelier Modum
Website:www.studiomodum.com
Contact e-mail:modumatelier@163.com
Design year:October-November 2023
Completion Year:November 2023
Leader designer & Team:Zhou Ruizhe, Zhang Siyi, Yang Junbo
Project location:Nanjing
Gross built area: 150㎡
Photo credit: Qiu wenjian
Clients:You yu
Materials:Fabric, Wood, Ceramic tile, Art wall paint




