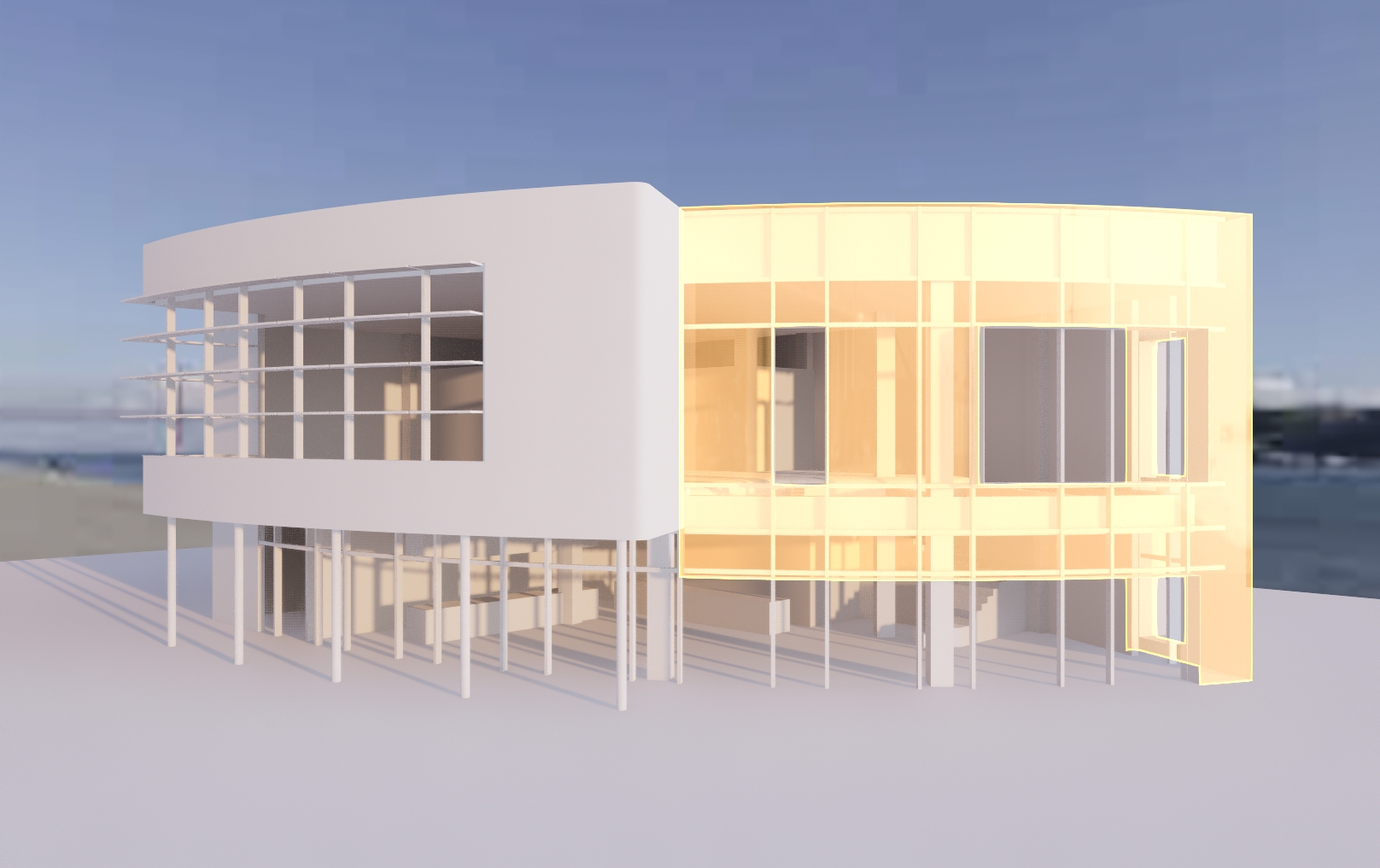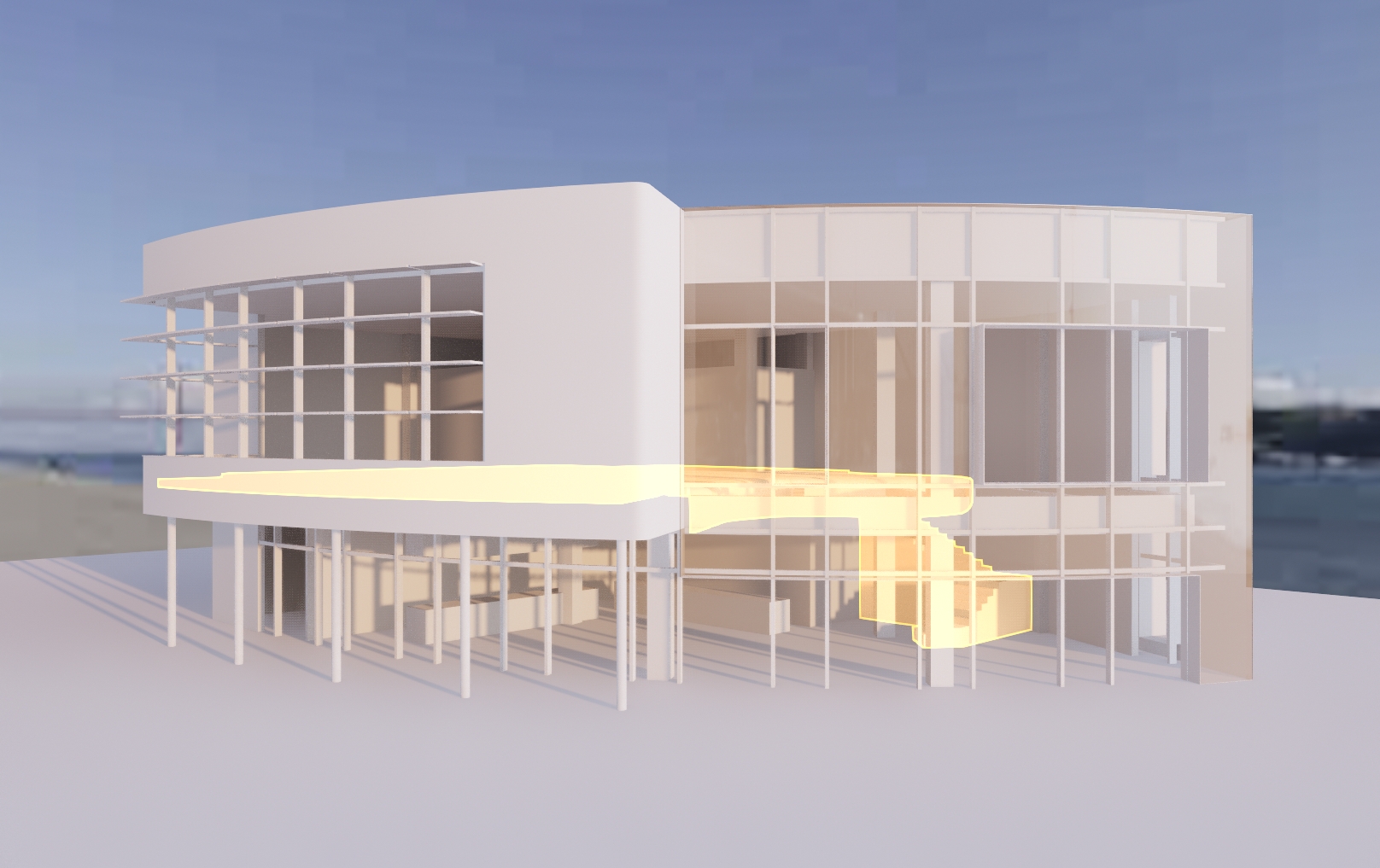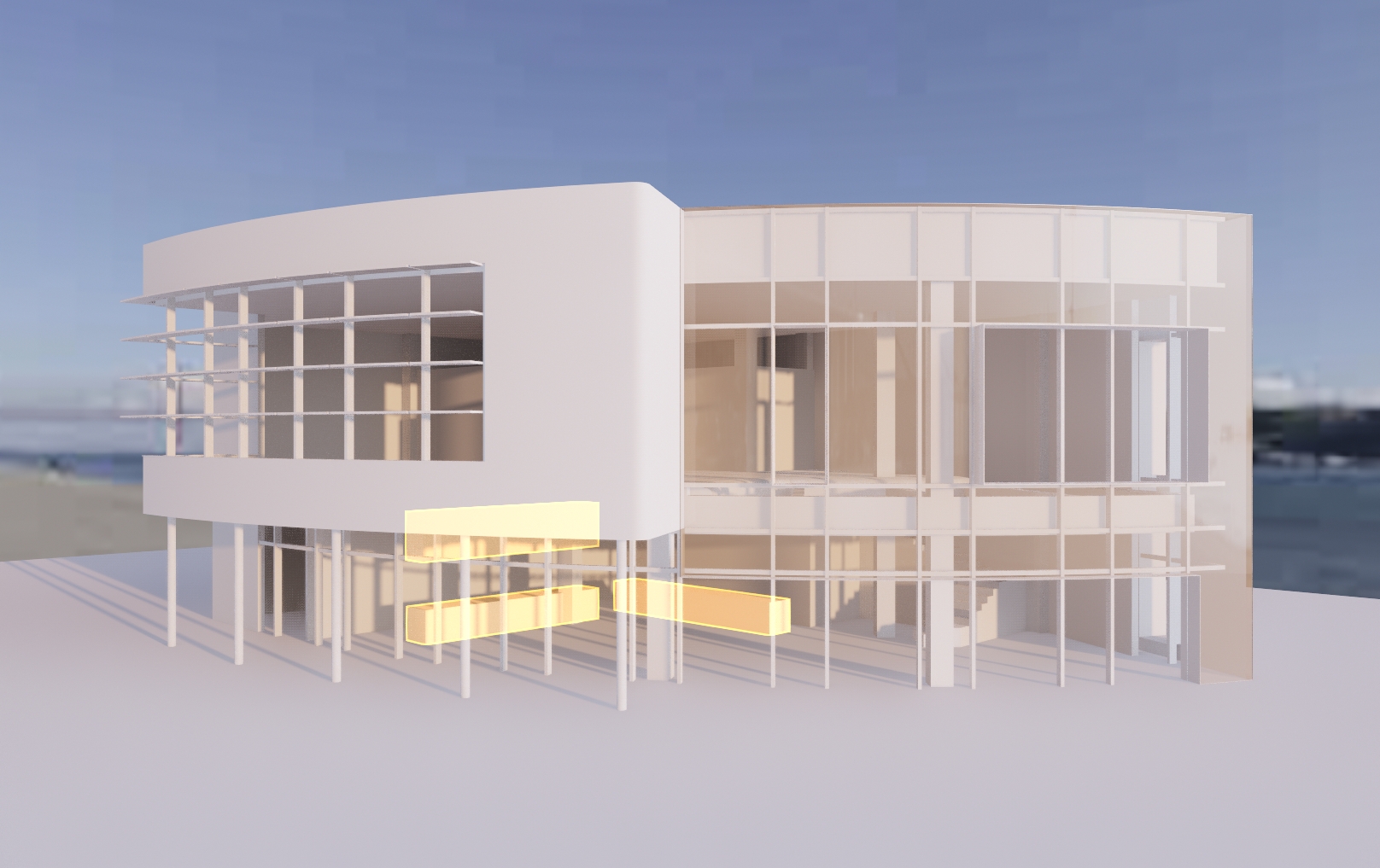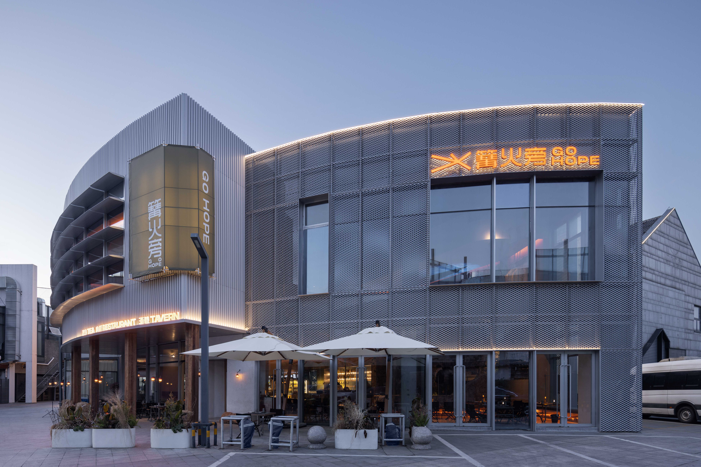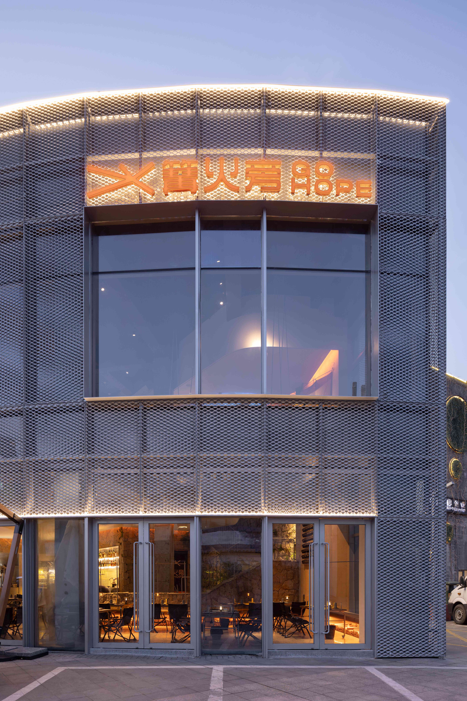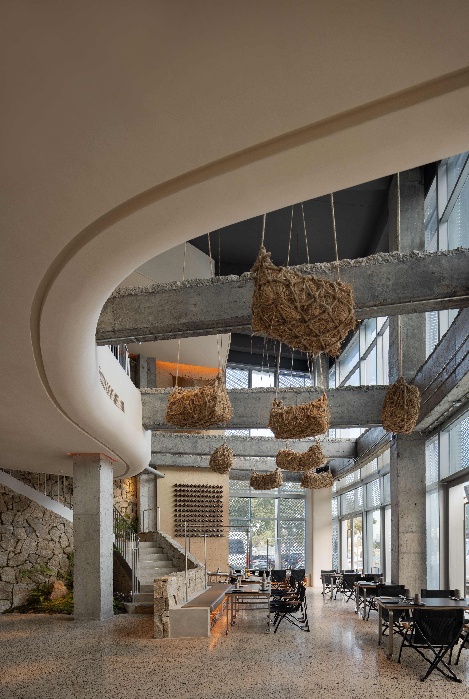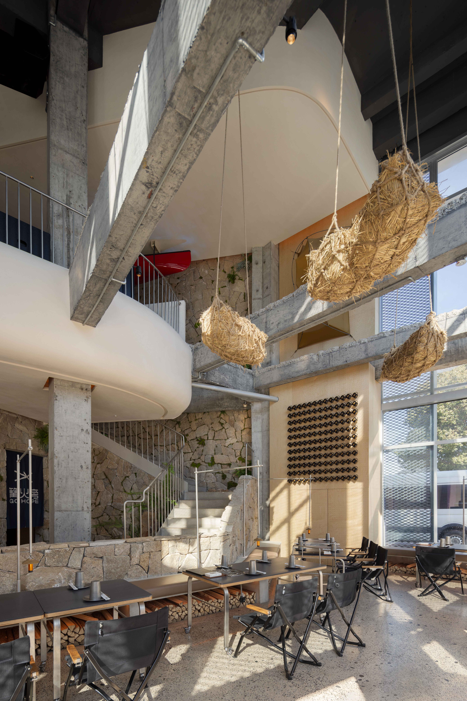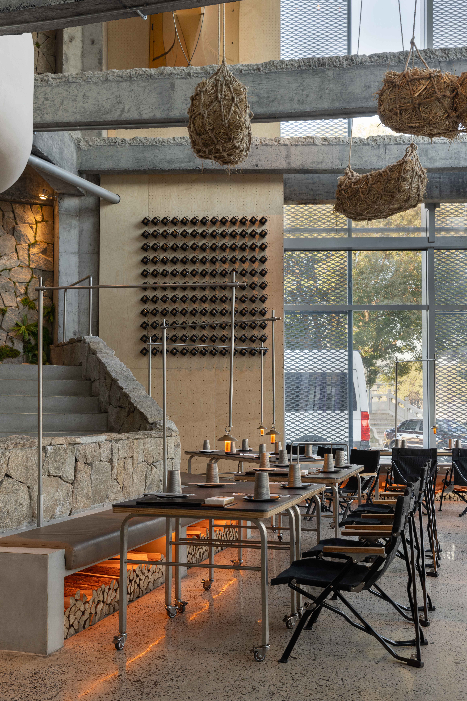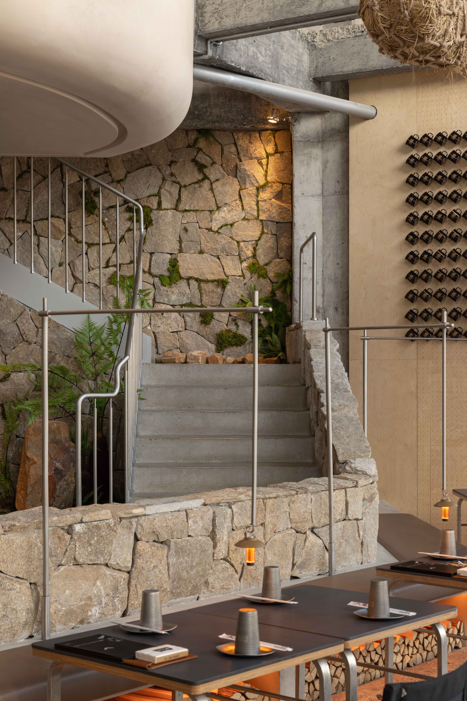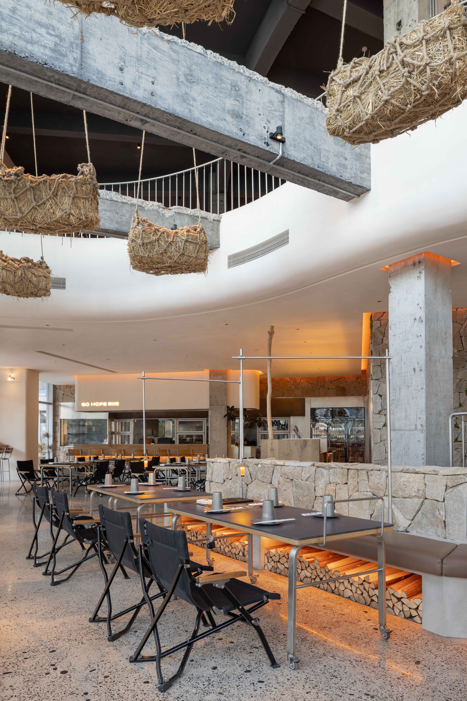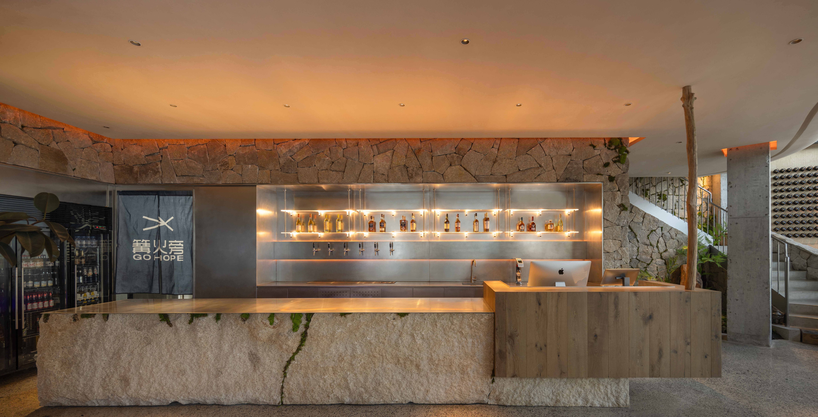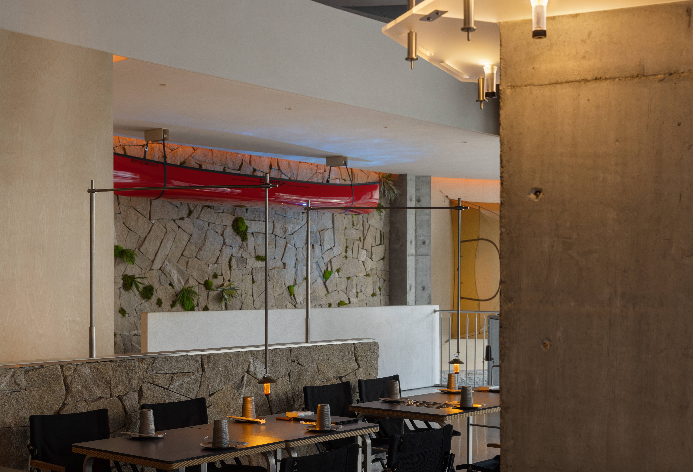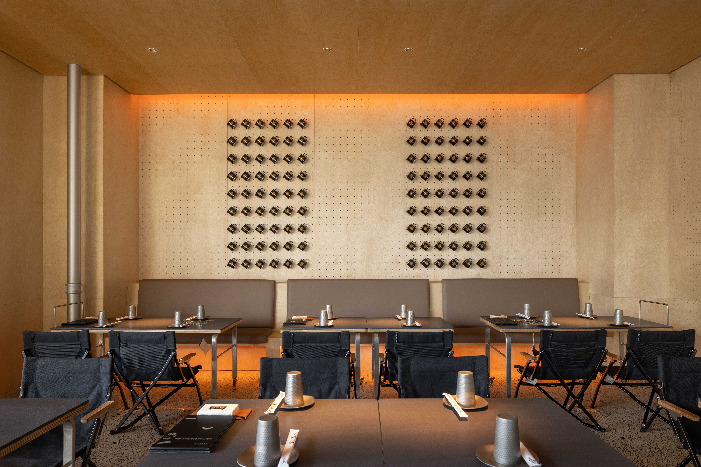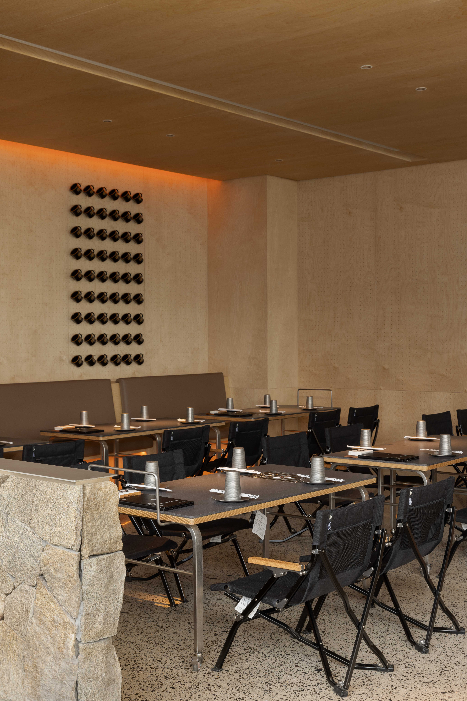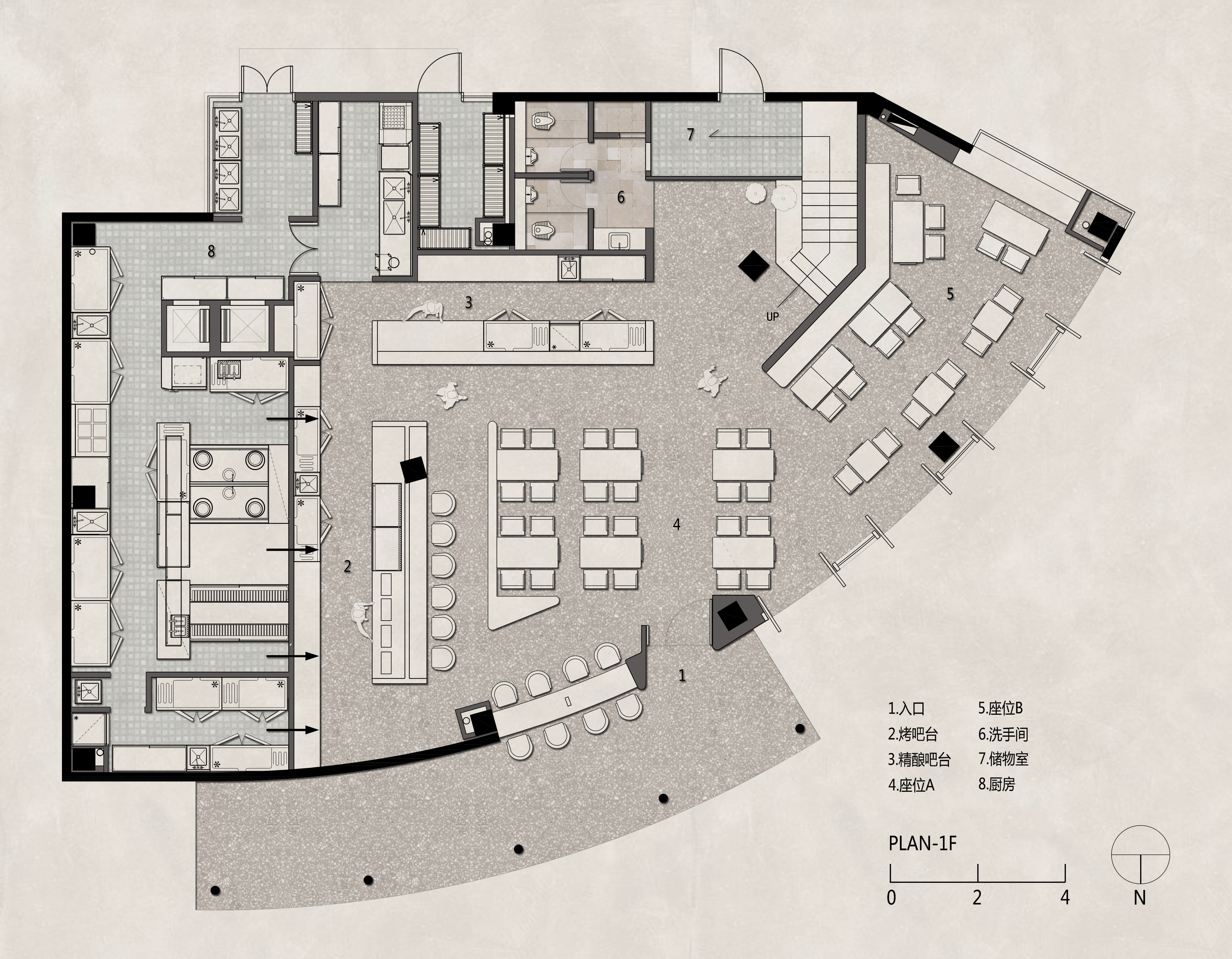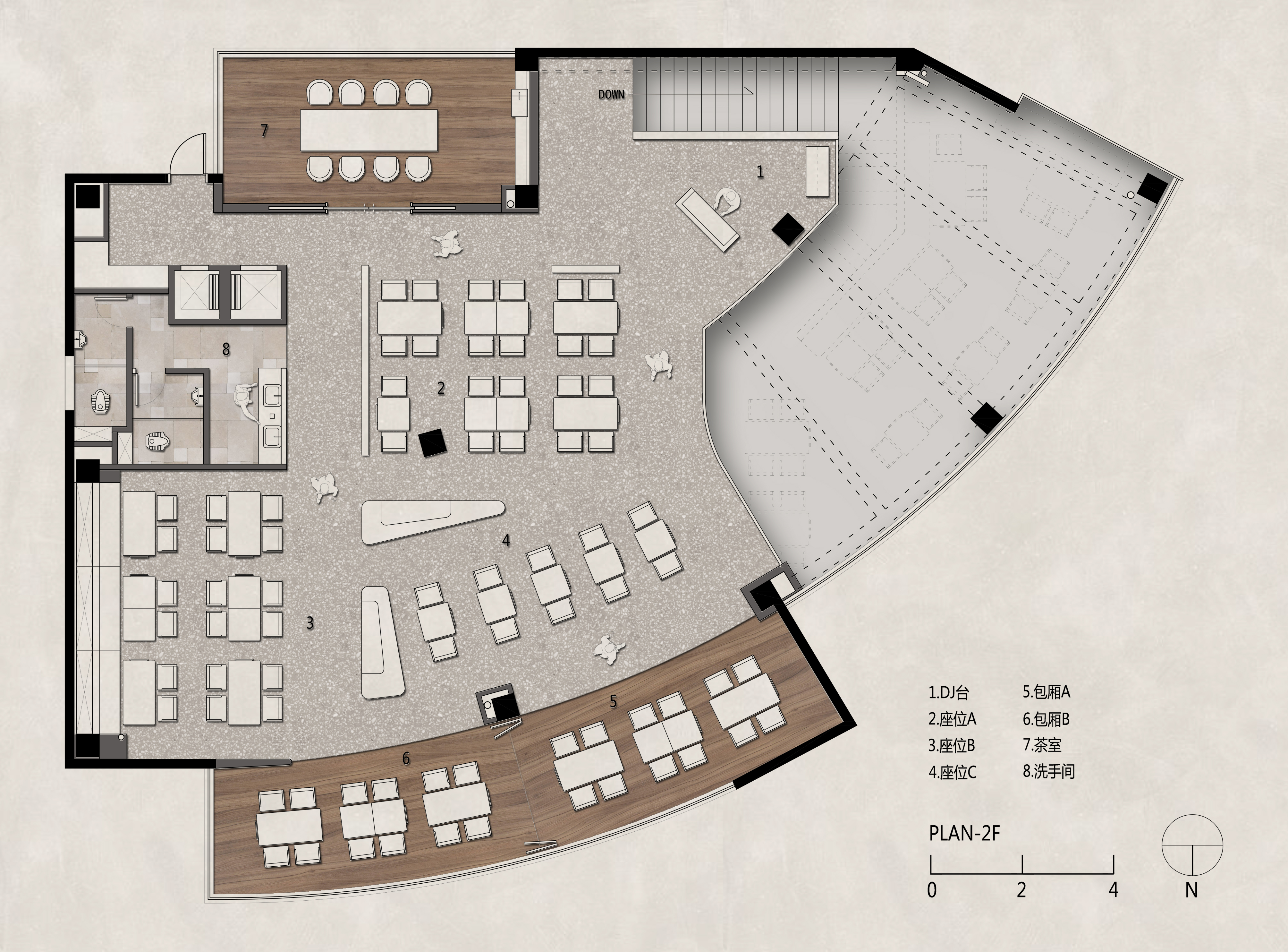01/【都市之间】
Between Cities
都市夜晚灯红酒绿的炫目涟漪,鳞次栉比的高层建筑犹如耸立的围墙。当代城市生活“高聚合”的状态,挤压着生活“快节奏”地迭代;“内卷”悄然发生,随之而来的是“人情味”愈发淡薄。终于,在后知后觉的淡漠情绪里骤然引起慌乱!矛盾业已形成,又当如何“破局”。
The bustling lights and wine at night in the city, high buildings are like walls.The high intensity of contemporary urban life; As a result, there is a lack of human touch.Finally, the contradiction has formed, how can we “break the deadlock”?△楼层关系分析图 Floor Relationship Analysis Diagram
▲楼层关系分析图 Floor Relationship Analysis Diagram
02/【出离精神】
Leaving Spirit
聚焦心理层面的关照:时代视角越过物质承载揭示精神维度的追求—“Escape from City(逃离城市)”的主张,倡导人们以“激进”方式“找回自我”;“篝火旁|Go Hope”则以“小隐隐于野,大隐隐于市”的智慧,选址苏州金鸡湖工业园区的理想点位,秉持“暖光映射篝火”的氛围初衷,创造繁华围绕的“出离”空间,援引自然构建现代人“Go Hope”的精神庇护之所。
Focusing on psychological care: From the perspective of the times, transcending material level to reveal the pursuit of spirit – advocating for “Escape from City” and advocating for people to “find themselves” in a “radical” way; Go Hope, with the wisdom of “small hidden in the wild, big hidden in the city”, it is located at the ideal location of Suzhou Jinji Lake Industrial Park, adhering to the atmosphere of “warm light reflecting the campfire”, creating a bustling “escape” space, and using nature to build a spiritual shelter for modern people’s “Go Hope”.
基于项目本身固有结构,在完全合规的前提下顺势施为:保留原外立面建筑联合室内做一部分挑空区域;巧妙构建“内”与“外”过渡的柔性区域,表达某种不被限制的轻松,暗示自然、出离的不受框缚。
Based on the structure of the project itself, under the premise of complete compliance, take advantage of the situation: retain the original exterior facade of the building and create a part of the open space area in the joint interior; Cleverly constructing a flexible area for the transition between “inside” and “outside”, expressing a relaxed and natural feeling that is not restricted.
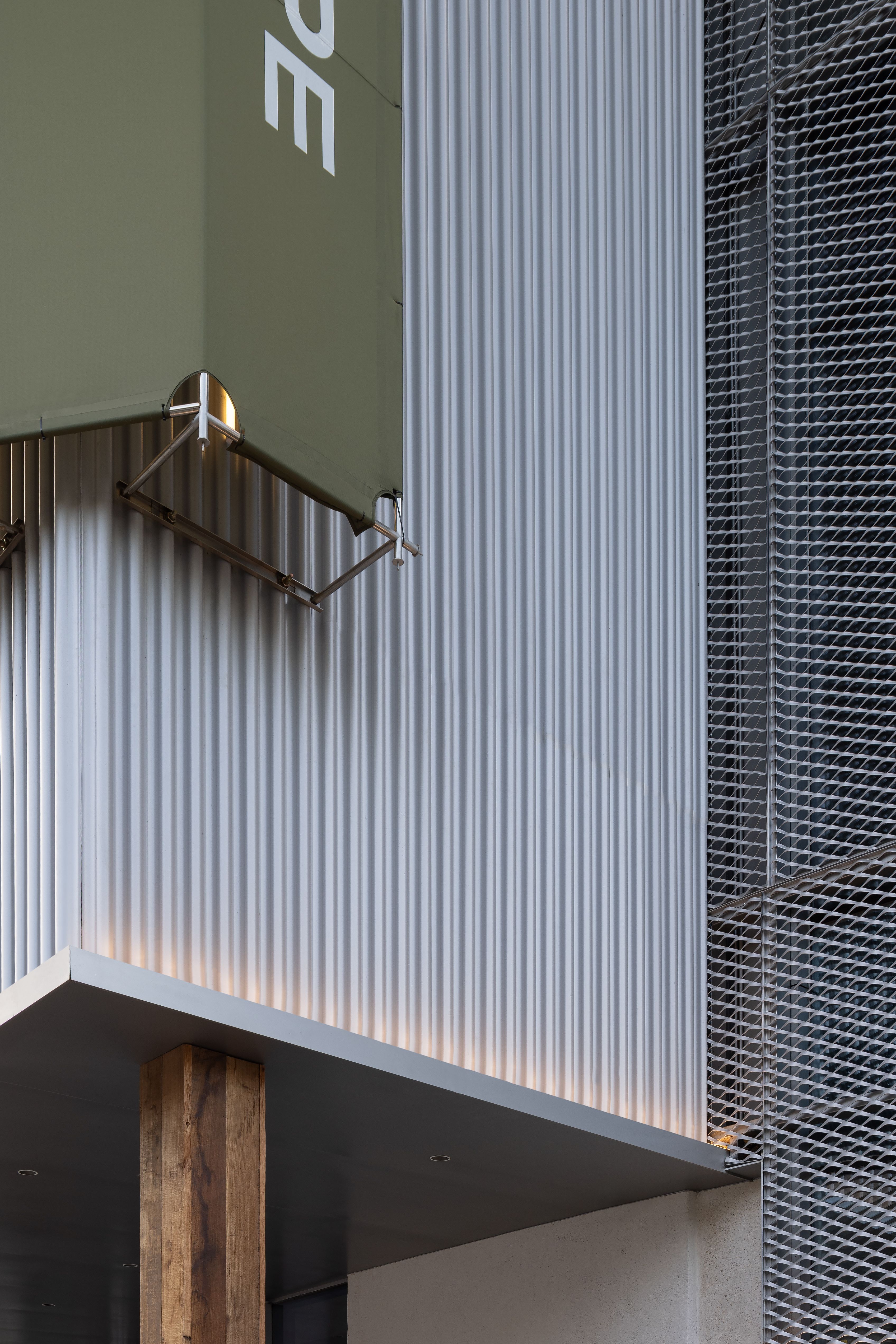 ▲外立面&装置细节 Facade & Installation Details
▲外立面&装置细节 Facade & Installation Details
简约几何形,以定制铝板秩序纵排的凝实造型烘托现代设计的洗练性;折光投射,暖调光施加在规律构成的材质上,凸显肌理效果,展现细腻笔触。
Minimalist geometric shape, with customized aluminum plates arranged vertically in a solid shape to enhance the refinement of modern design; This material highlights its texture under warm light, showcasing delicate brushstrokes.
03/【牧野体验】
Experience
人们对外界事物的“感知”,通过颜色、形状、温度、味道等主观体验,汇聚成我们对其客观存在的认识。
People’s perception of external things, through subjective experiences such as color, shape, temperature, taste, etc., converges into our understanding of objective existence.
▲挑空结构(1F)Suspended structure
城市当中,“人为”细节逐渐沦为熟悉的习以为常;“感受力”在适应“惯性”的影响下阈限攀升。高度归纳的几何态穿插构建挑空界面,利落的形体组叠,倡导材质回归。
In the city, “human made” details are gradually becoming familiar and commonplace; Perception is climbing under the influence of adaptation to inertia. The concise geometric form interweaves to construct a space, and the neat stacking of shapes advocates for material regression.
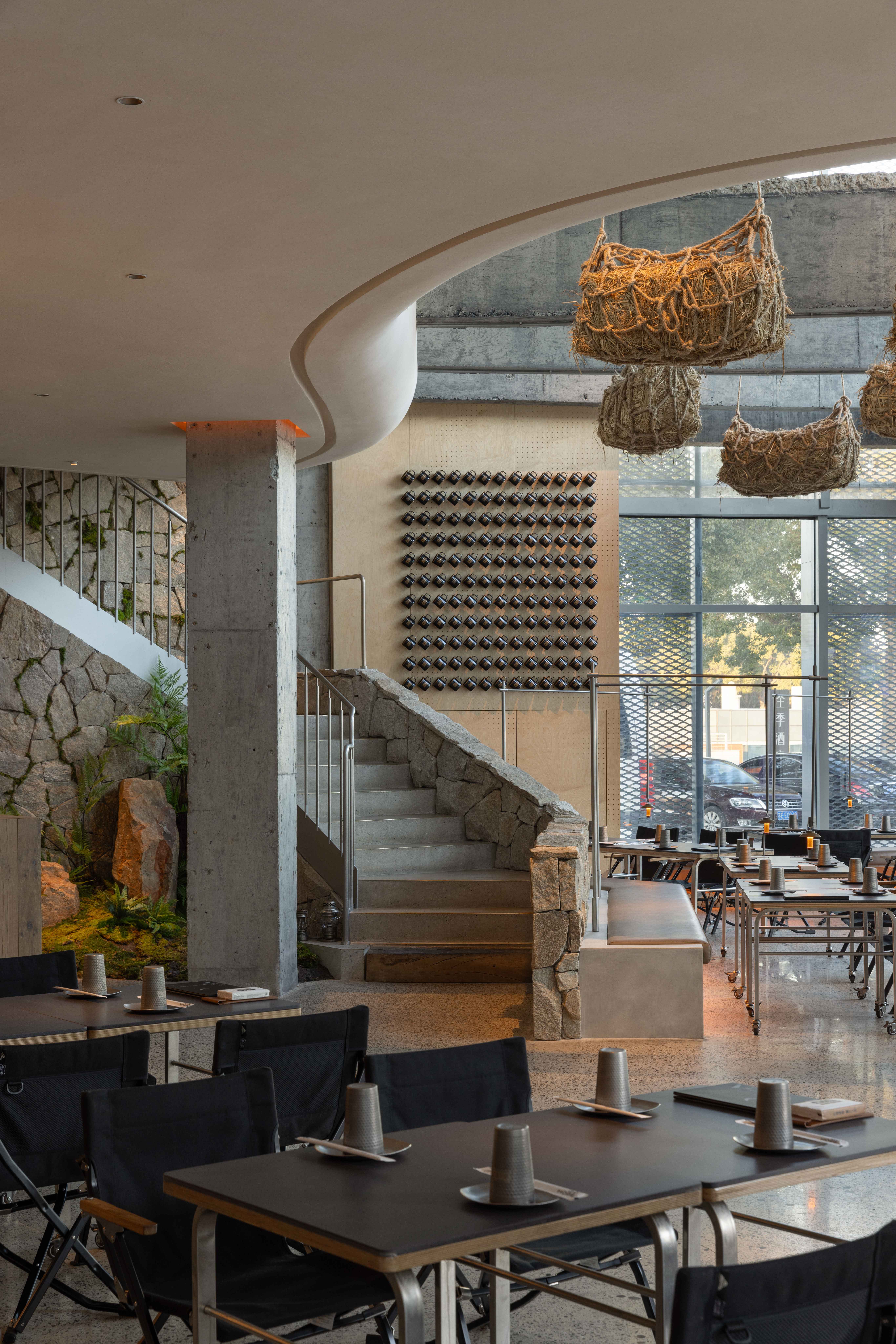
桦木浅白坚韧,天然毛石颗粒粗粝,水磨石光洁冷峻——引自然材质进入室内,代入户外般的用餐体验;天然质地为契机,寻回久违的情绪唤醒,促成置身牧野般的开敞场域。
Birch wood is light white and tough, natural rough stone particles are rough, and terrazzo is smooth and cold – incorporating natural materials into interior design and bringing an outdoor dining experience; The natural texture brings back long lost emotions, as if being outdoors.
04/【篝火暖意】
The warmth of a campfire
餐饮空间的商业逻辑,影响品牌溢价的赋能;关注“圈层”,作用于某种生活方式或理想追求的群体认同。
Catering space affects brand premium; Pay attention to the “group”, and gain their recognition for lifestyle or pursuit of ideals.
▲陈列区/楼梯口/挑空散座(1F)Exhibition Area/Stairway/ Loose Seat
“篝火”的原始感,粗狂中裹挟一种悠闲、从容;月亮椅、框架木面桌,呼应提炼的户外装备元素,以之为道具灵感围合气氛,将暖调意蕴渗透至整个空间。
The primitive feeling of “bonfire” carries a leisurely atmosphere amidst its roughness; Moon chairs and framed wooden tables just like outdoor equipment, using them as props to infuse warmth into the entire space.
▲吧台(1F)Bar counter
长吧台作为一层“主轴”,杂而有序的酒品陈列实则经过反复调整。“解构”后,再重组破碎、分离的块面——不刻意追求构建的内涵或象征意义;而是侧重看似松散的“拼凑”给人的随机感,强调“瞬间”的动势,在篝火般暖光的渲染下迸发生活的热忱。
As the main axis of the first floor ”the long bar counter”,and the wine products has undergone repeated adjustments in the display.Recombined blocks – randomly pieced together, emphasizing “moments”, bursting with passion for life under the warm light of the campfire.
05/【渐进转承】
Progressive
利用“线”、“面”勾勒的体量,创造楼梯链接区域纯粹、利落的多层视效。
Using the “lines” and “surfaces”, create a pure and clean multi-level visual effect of the staircase connecting area.

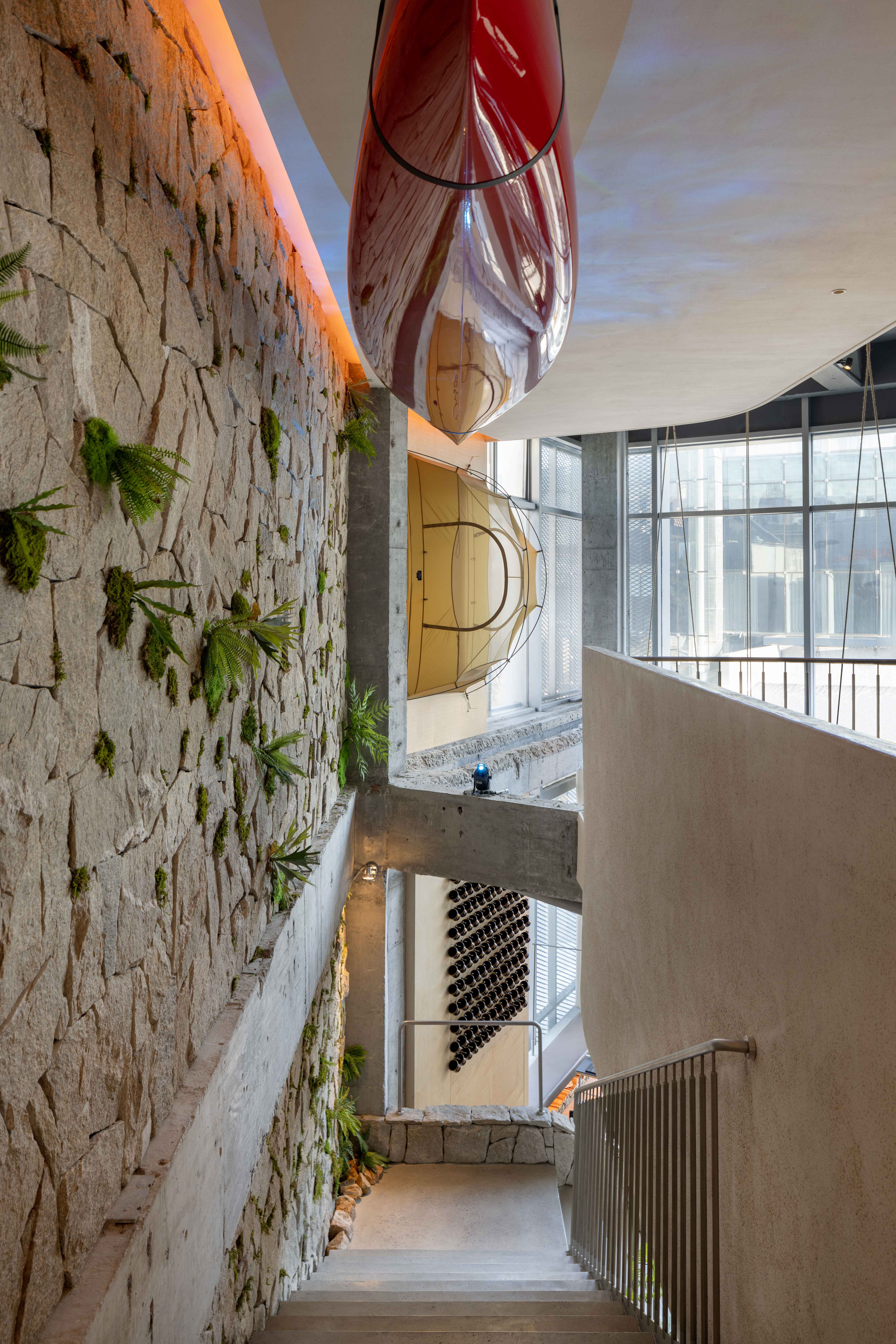 ▲楼梯&装置(1F-2F) Stairs & Fixtures
▲楼梯&装置(1F-2F) Stairs & Fixtures
艺术涂料、毛石拼合、墙面小植绿意,实现了空间续引、交叠的表达;浅色界面容纳自然的“光”充盈、游走,内、外互融又悄无痕迹,自然宁静。二层入口空间元素编排,以信手拈来的天然组合消弭环境给人的严谨、生疏;牧野旅行,人同自然交互,关注个人参与,氛围浑然。
Artistic coatings, cobblestone assembly, and wall plants achieve multi-level expression of space; Light colors allow natural light to wander, blending inside and outside, creating a natural and peaceful atmosphere…… The design elements of the second floor entrance space are combined with natural materials to reduce the sense of unfamiliarity brought by the environment; The interaction between humans and nature is like traveling in the fields, paying attention to individual participation, and integrating the atmosphere.
▲入口(2F)Entrance
06/【觉醒交响】
Awakening Symphony
试想:置身自然广袤里,人的孤独被放大;同时,短暂的“抽离”又把我们从局促的困境中片刻解脱。桦木浅白,局部覆盖,对比裸露水泥的不加修饰;以墙为架,户外金属杯秩序悬挂,塑造规律的构成感。
Imagine: Being in the vastness of nature amplifies one’s loneliness; At the same time, the brief “withdrawal” liberates us from the predicament. Locally covered with light white birch wood, without any modification like exposed cement; Using walls as frames, outdoor metal cups are hung in an orderly manner to create a sense of regularity.
▲陈列区&散座(2F)Exhibition area & scattered seats
越是简练的设计,越得以明见事物的本来面相:抛开刻意装饰,细节凝聚精巧构思,直击个人体验。循立柱结构,借框架设计灯光装置,描摹户外野营的掌灯效果;灰调斑驳,粗粒肌理自带不羁的潇洒。
A concise design can reveal the original appearance of the indoor environment: setting aside deliberate decoration, meticulously designing details, enhance personal experience. A lighting device is designed on the frame column to depict the lighting effect of outdoor camping; Gray tone, with a coarse grain texture that exudes a unrestrained charm.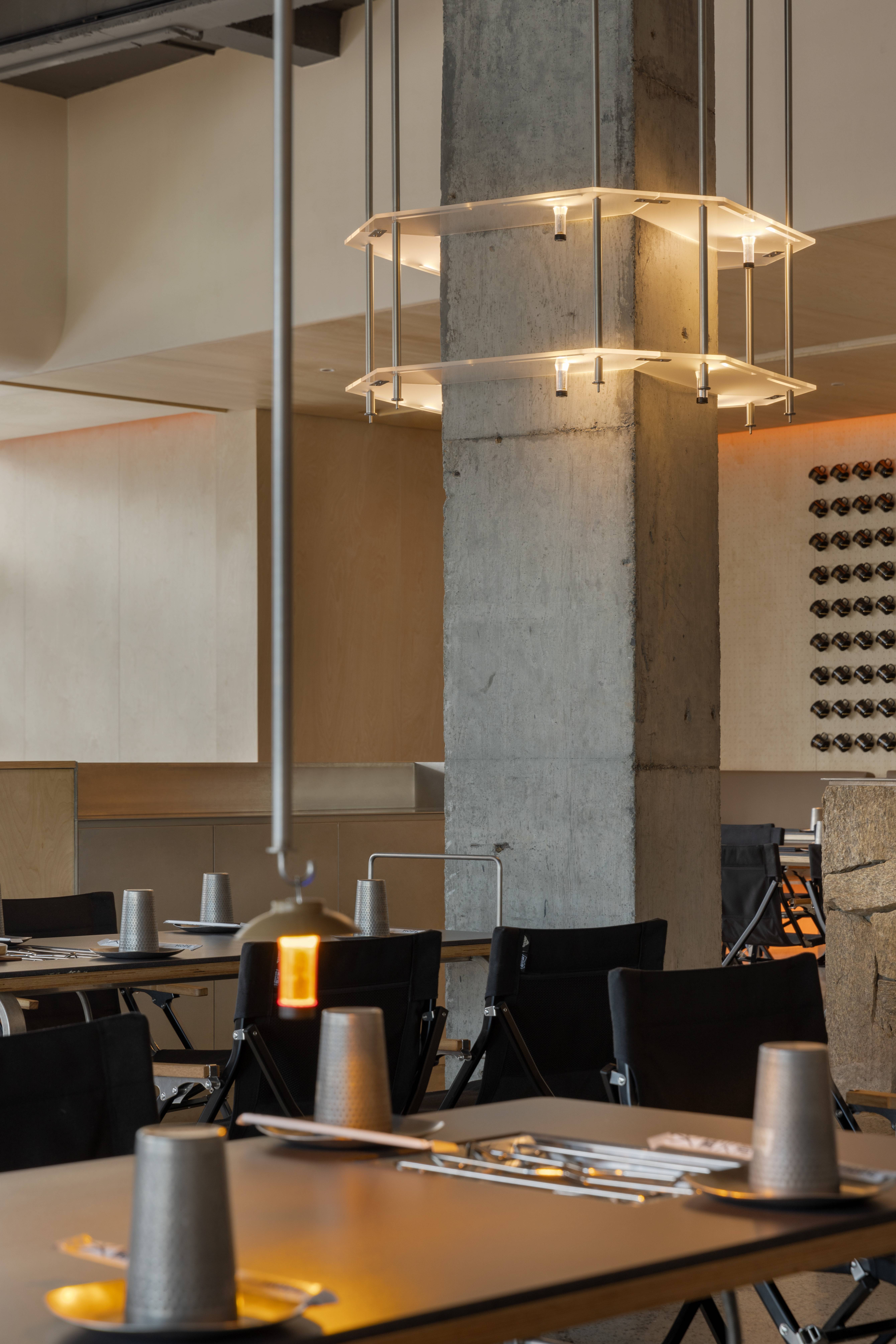
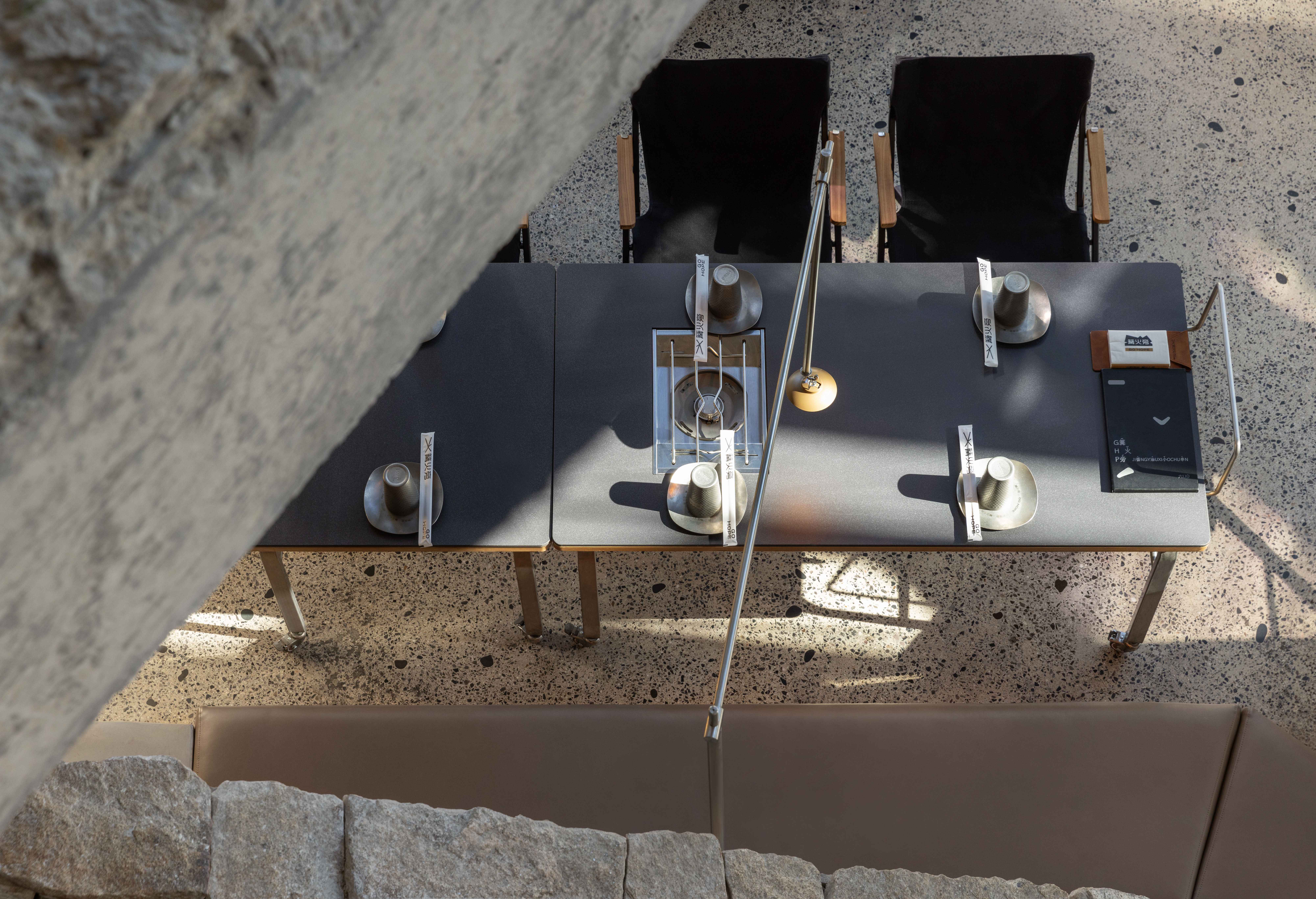
▲灯光装置&定制座椅细节(2F) Lighting Device & Customized Seats – Details
界面、空间、场景交互构建了“外向”却不乏安全感的内部空间;写意笔调,成就开阔意象。
The entire space is constructed as an “outward” yet secure internal space; The entire atmosphere leaves ample room for imagination.

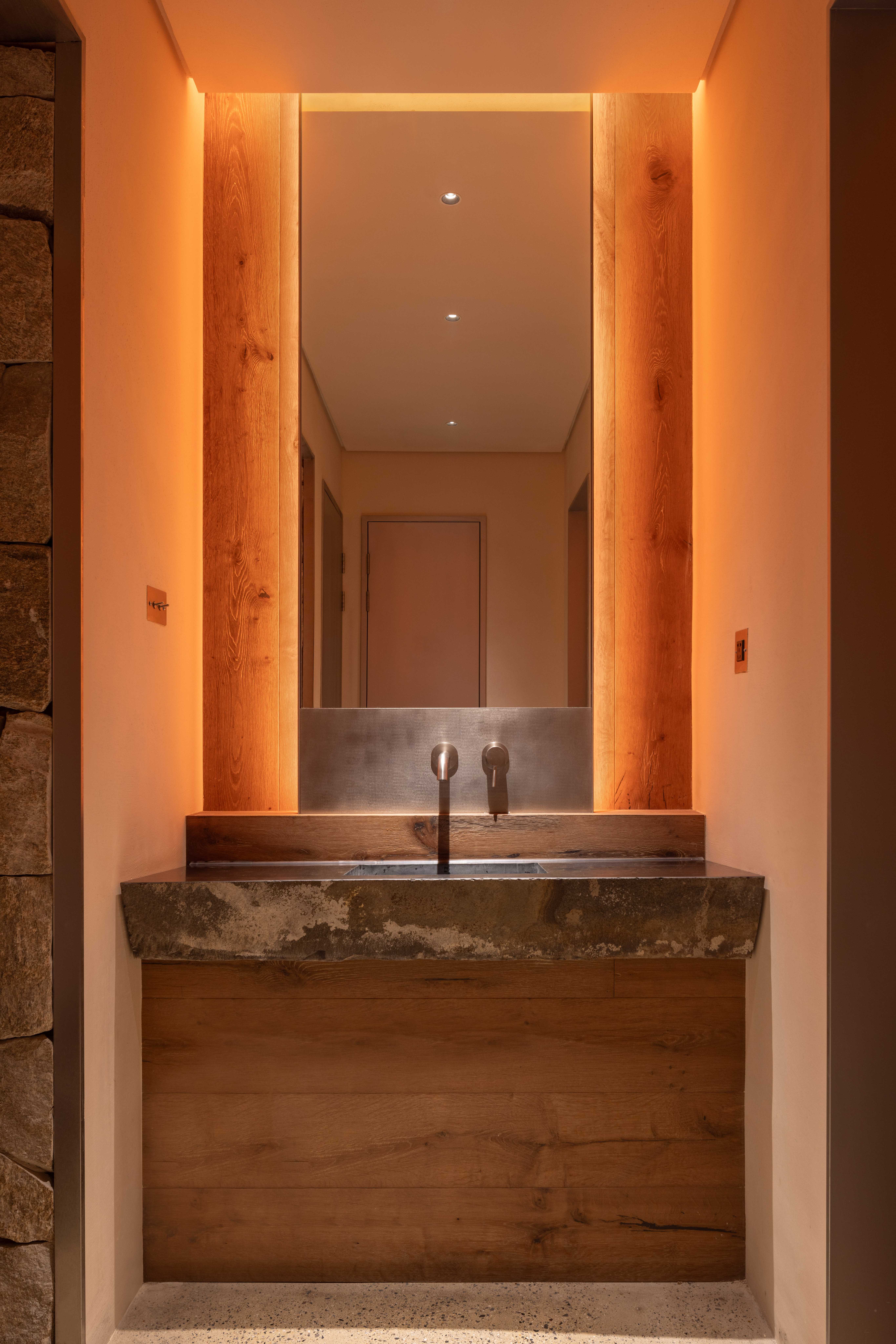 ▲挑空悬挂展示区&卫生间(2F) Hanging display area and bathroom
▲挑空悬挂展示区&卫生间(2F) Hanging display area and bathroom
觉醒,牧野独行,前路遥遥;交响,星空灿灿,沙丘渺渺。
Awakening, walking alone in the wilderness, the road ahead is far and wide; Symphony, starry sky shining, sand dunes misty.
项目信息——
项目名称 /篝火旁|Go Hope(苏州店)
项目地址 / 苏州·金鸡湖工业园区
设计单位 / 两间室内设计
设计主创 / 黄思加、周迅超
设计团队 / 姜伊涵、金晓帆
施工团队 / 匠星装饰工程有限公司
灯光团队 / 见合灯光设计事务所
竣工时间 / 2023年11月
建筑面积 / 500㎡
项目类型 / 餐饮空间
空间摄影 / 黑水
主要材料 / 定制铝板/桦木板/自然毛石/不锈钢/艺术涂料/水磨石
Project Information——
Project Name / Go Hope(Suzhou store)
Project location / Jinjihu Industrial Park, Suzhou
Design company / LIANG JIAN Interior Design Studio
Main designers / Huang Sijia and Zhou Xunchao
Designers /Jiang Yihan, Jin Xiaofan
Construction team / Jiangxing Decoration Engineering Co., Ltd
Lighting team / jianhe Lighting Design Firm
Completion date / November 2023
Building area / 500 square meters
Project type / Catering
Space Photography / Blackwater
Main materials / customized aluminum plate/birch board/natural rough stone/stainless steel/artistic coating/terrazzo


