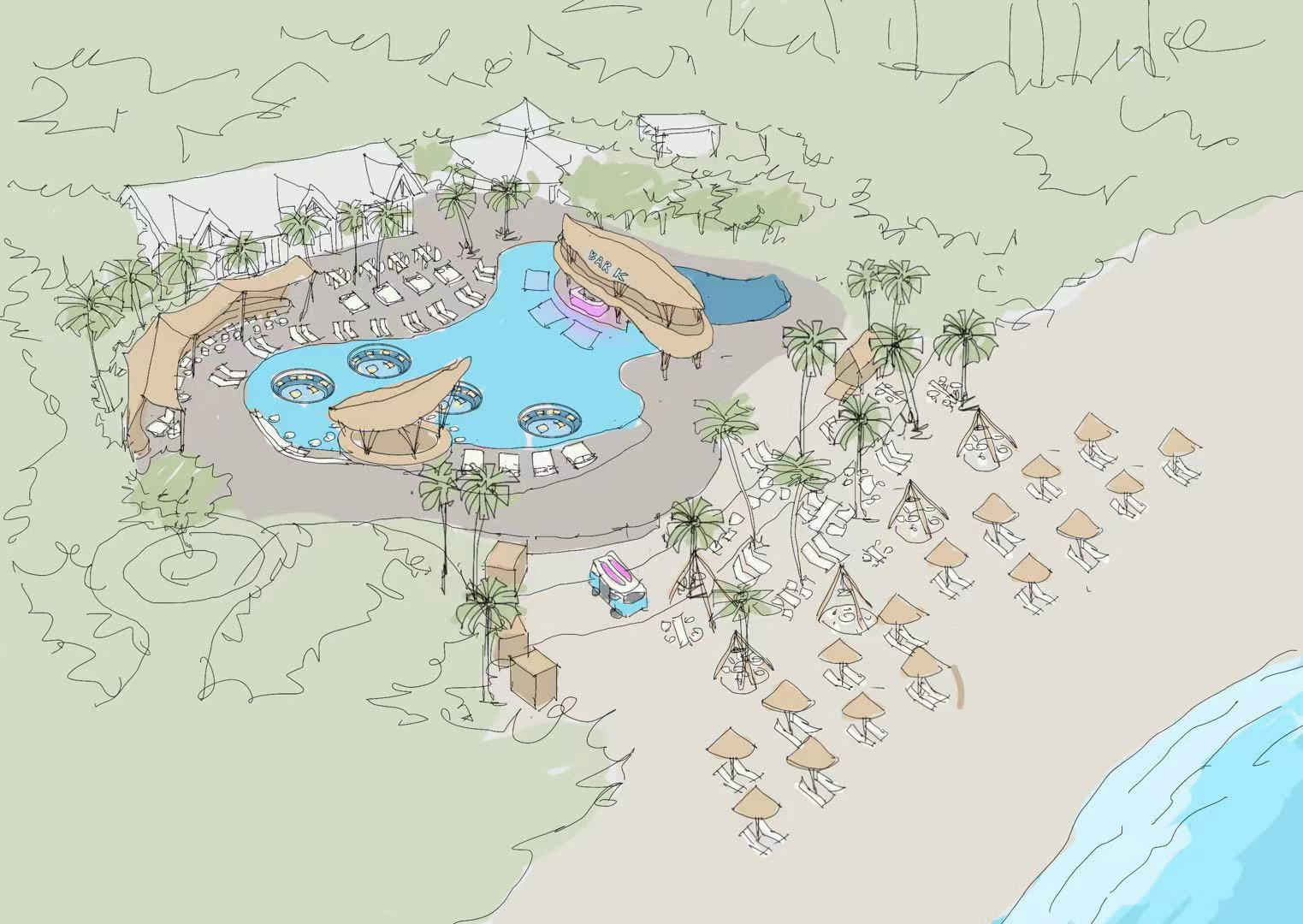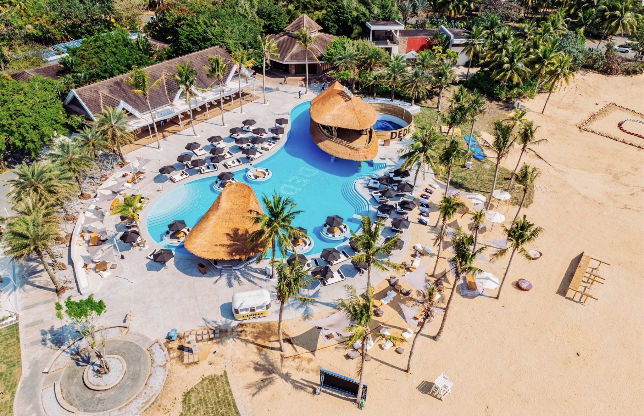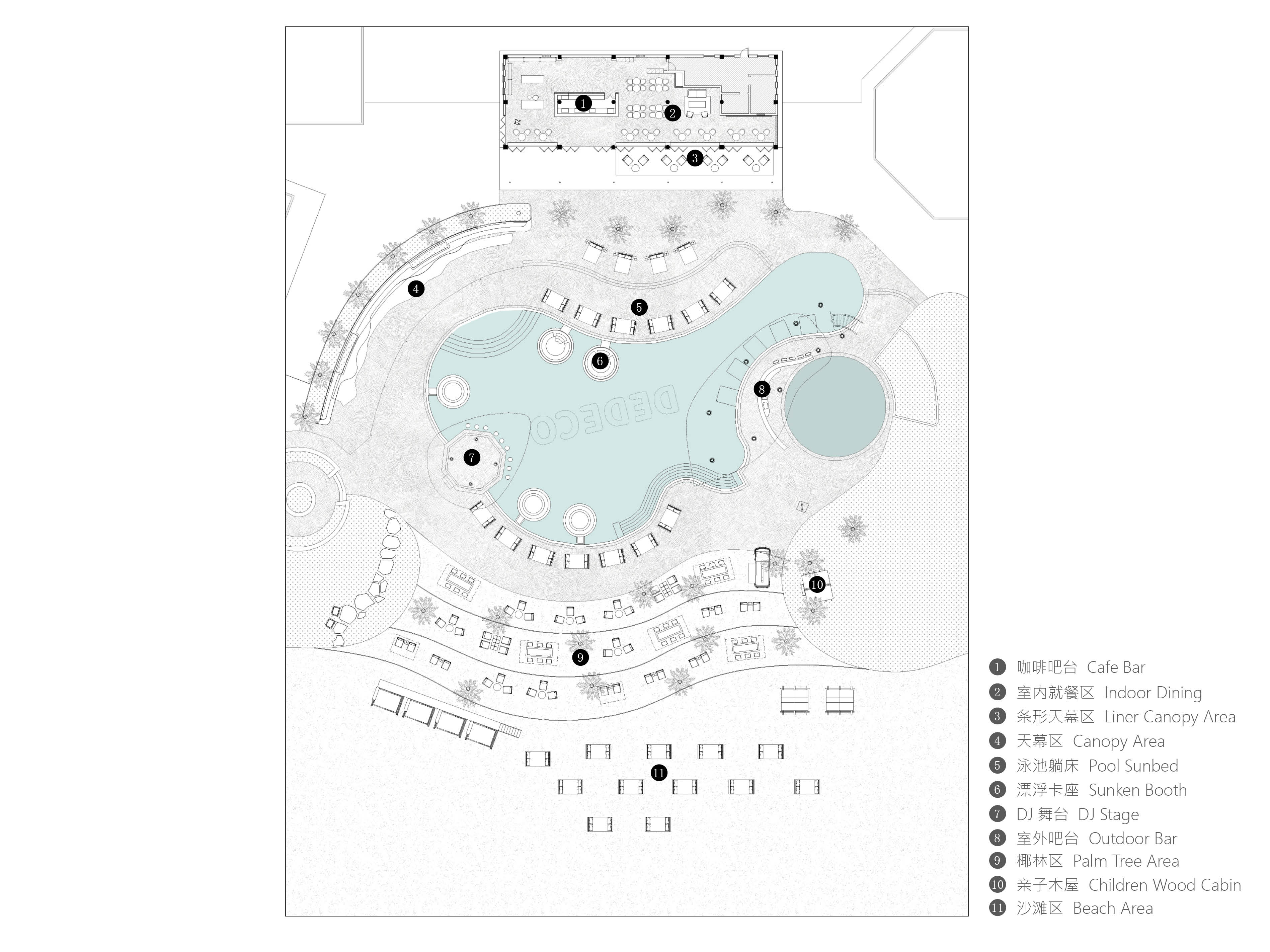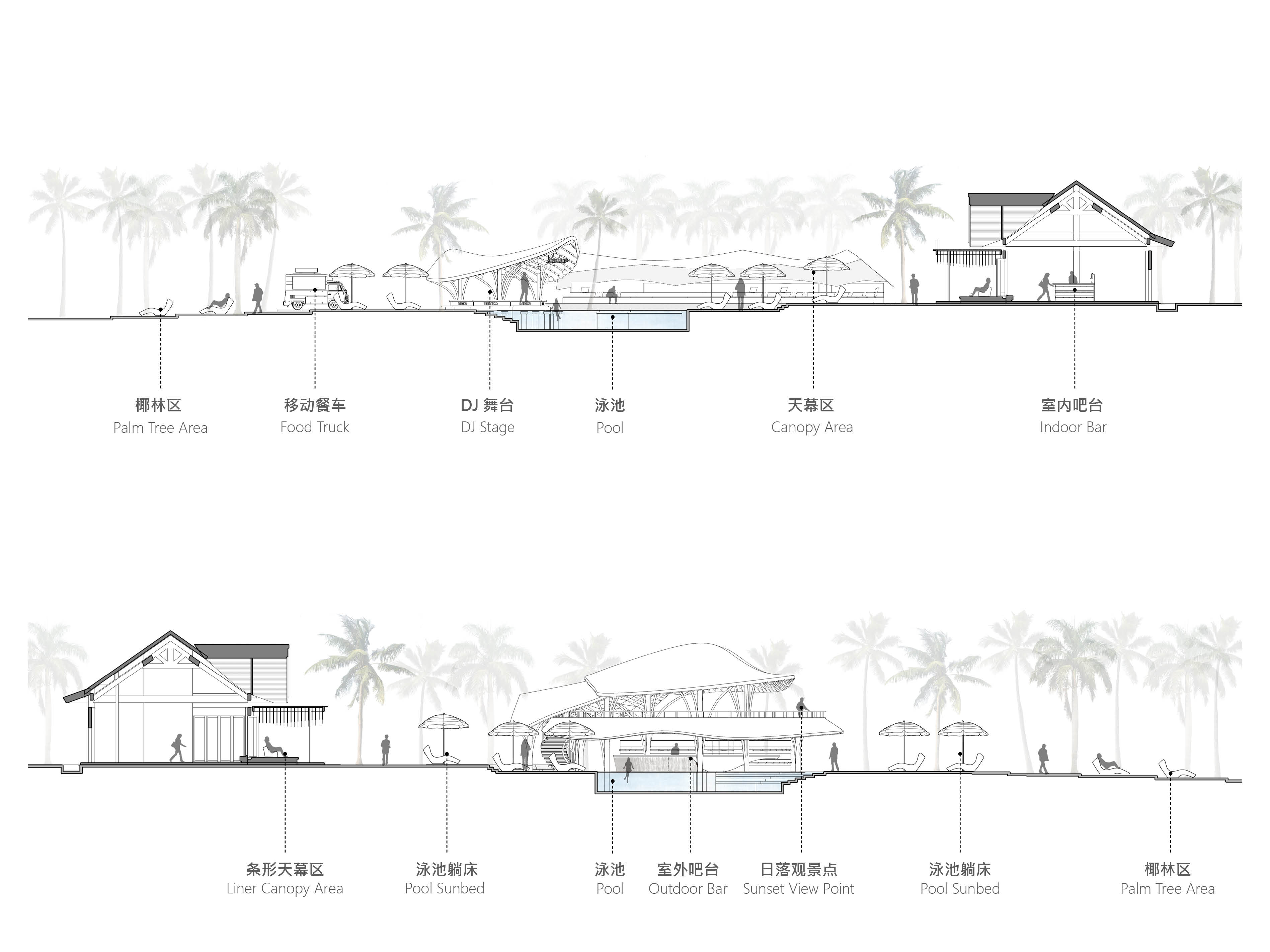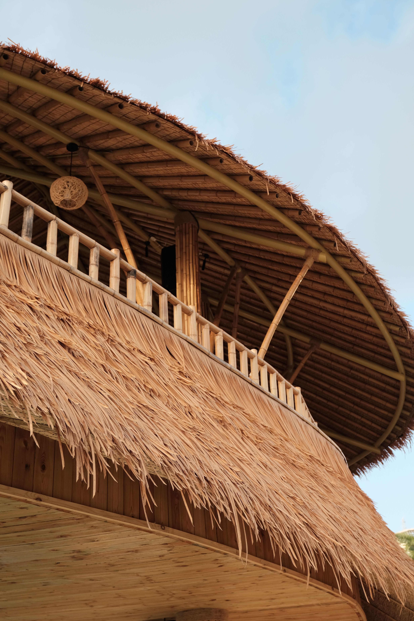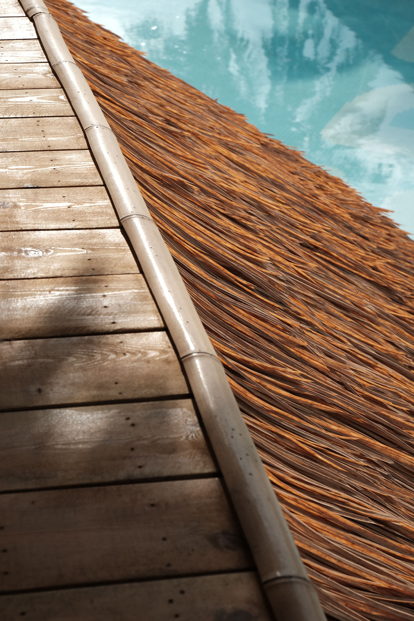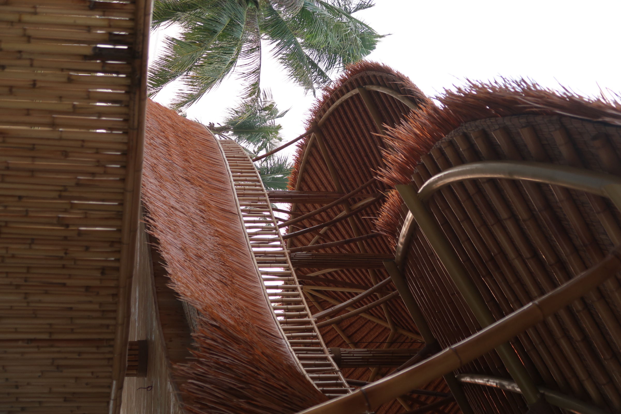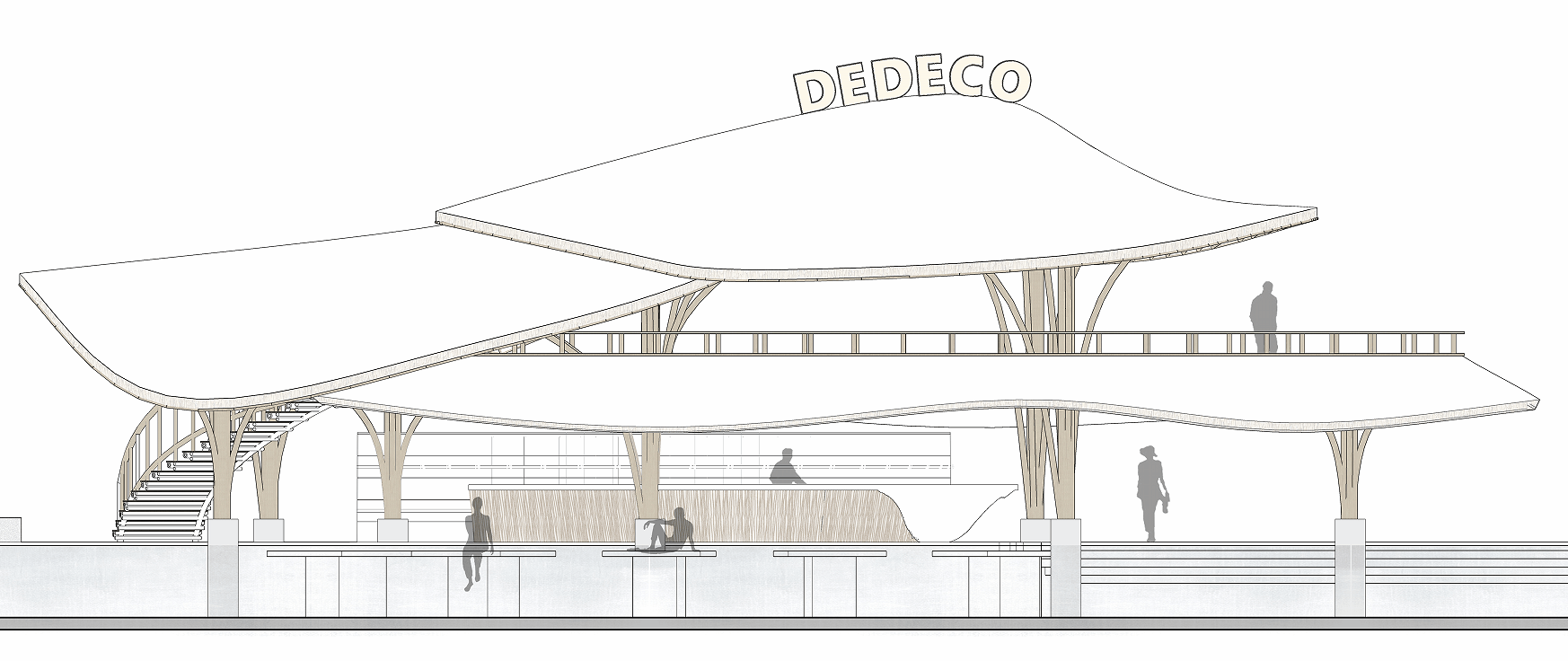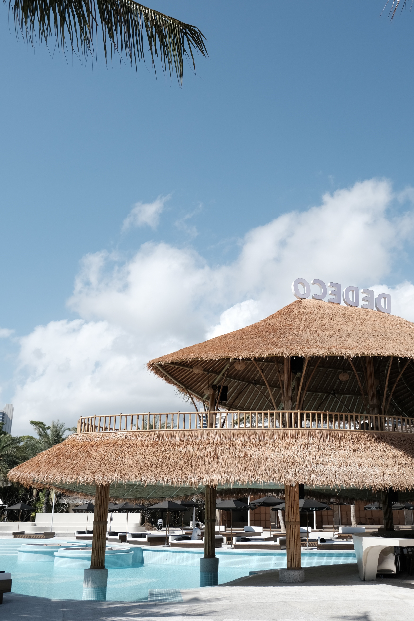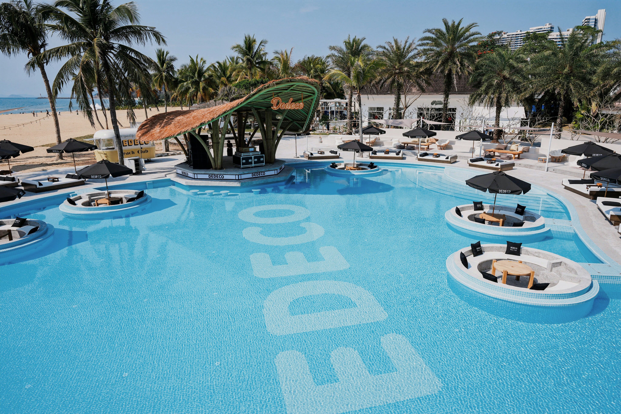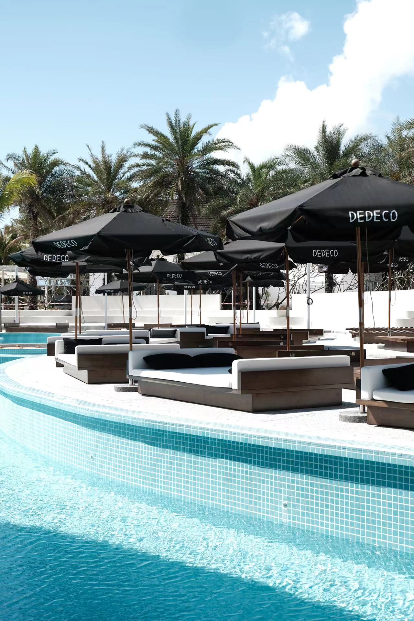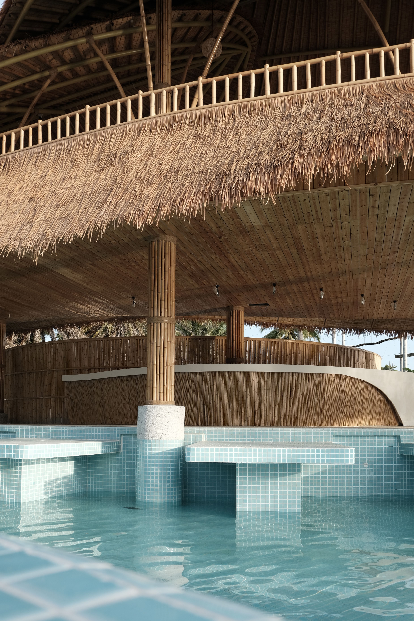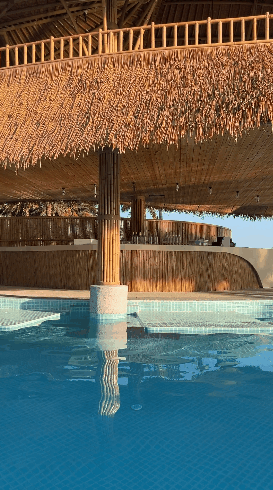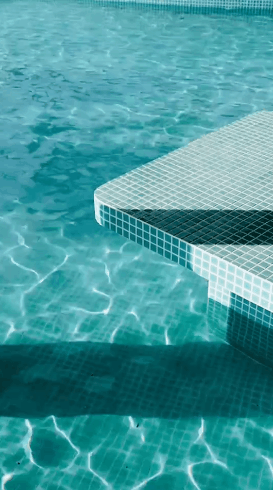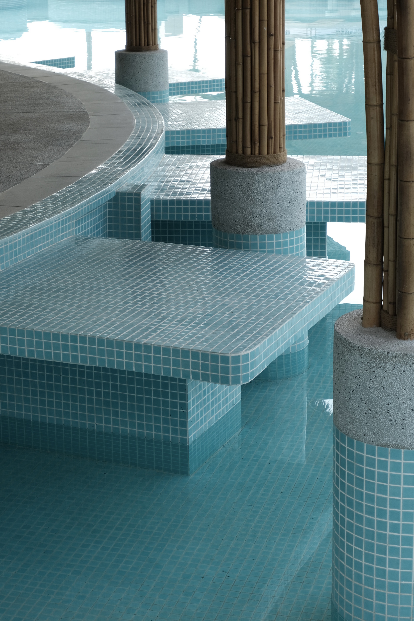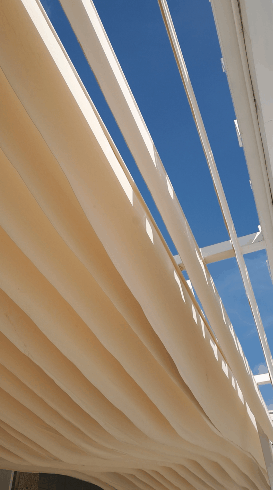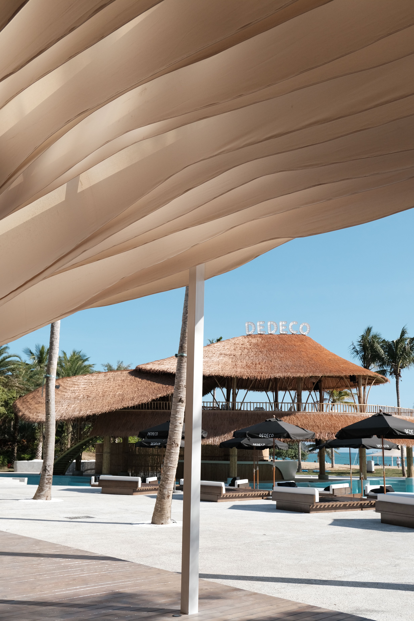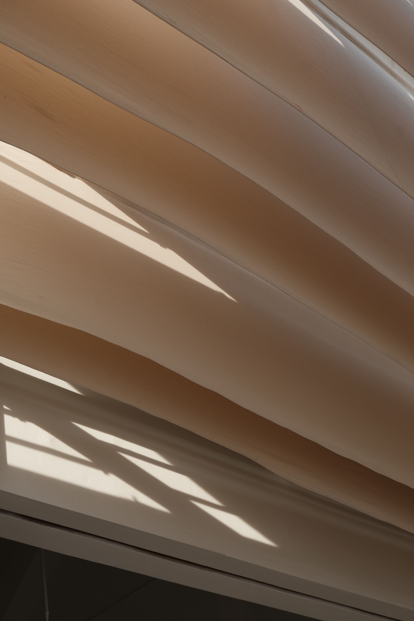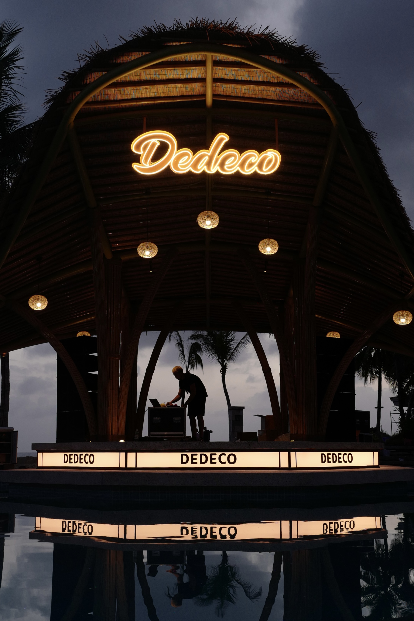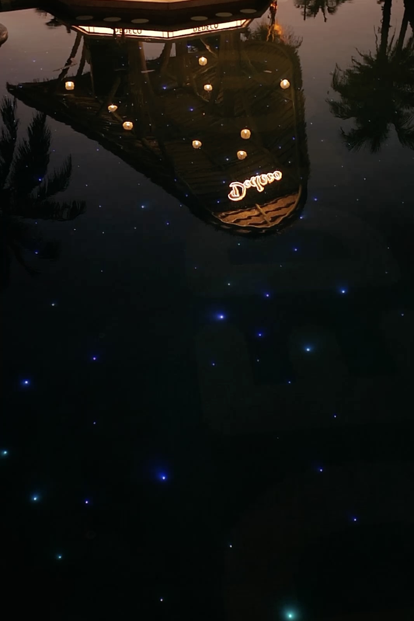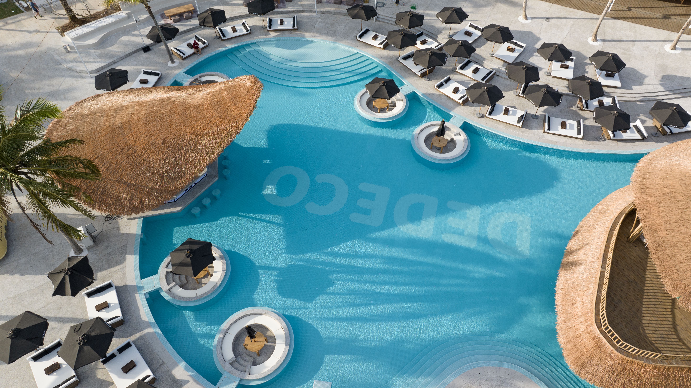 本项目位于万宁市神州半岛的一处海边场地,距离海岸线150米。原场地有过多复杂的景观构筑物及疏于打理的热带植被,遮挡了来客的视线,使人无法阅读人造构筑物与场地环境之间的关系。
本项目位于万宁市神州半岛的一处海边场地,距离海岸线150米。原场地有过多复杂的景观构筑物及疏于打理的热带植被,遮挡了来客的视线,使人无法阅读人造构筑物与场地环境之间的关系。
The project is located at a seaside site on Shenzhou Peninsula in Wanning City, 150 meters from the coastline. The original site has too many complex landscape structures and neglected tropical vegetation, which blocks the visitors’ view and makes it impossible to read the relationship between the man-made structures and the site environment.
这是我们与DEDECO品牌的首次合作,结合项目选址的先天条件和品牌文化,我们将万宁首店定位为DEDECO Beach Club, 通过空间及内容输出,让来客不再奔波于景点打卡,而是感受真正的放松和慢节奏的海岛生活方式。开业后DEDECO在社交媒体上火爆的话题流量也印证了团队设计初衷的可行性。
This is our first cooperation with the DEDECO brand. Combined with the inherent conditions of the project site selection and brand culture, we positioned the first Wanning project as DEDECO Beach Club. Through the output of space and content, visitors will no longer run around the scenic spots to punch in, but feel the real relaxation and slow rhythm of the island lifestyle. After opening, DEDECO’s hot topic traffic on social media also confirmed the feasibility of the team’s original design.
这里有原生态的海岛建筑与景观,一切取之自然,一切回归自然。
There are original island architecture and landscape, everything from nature, everything return to nature.
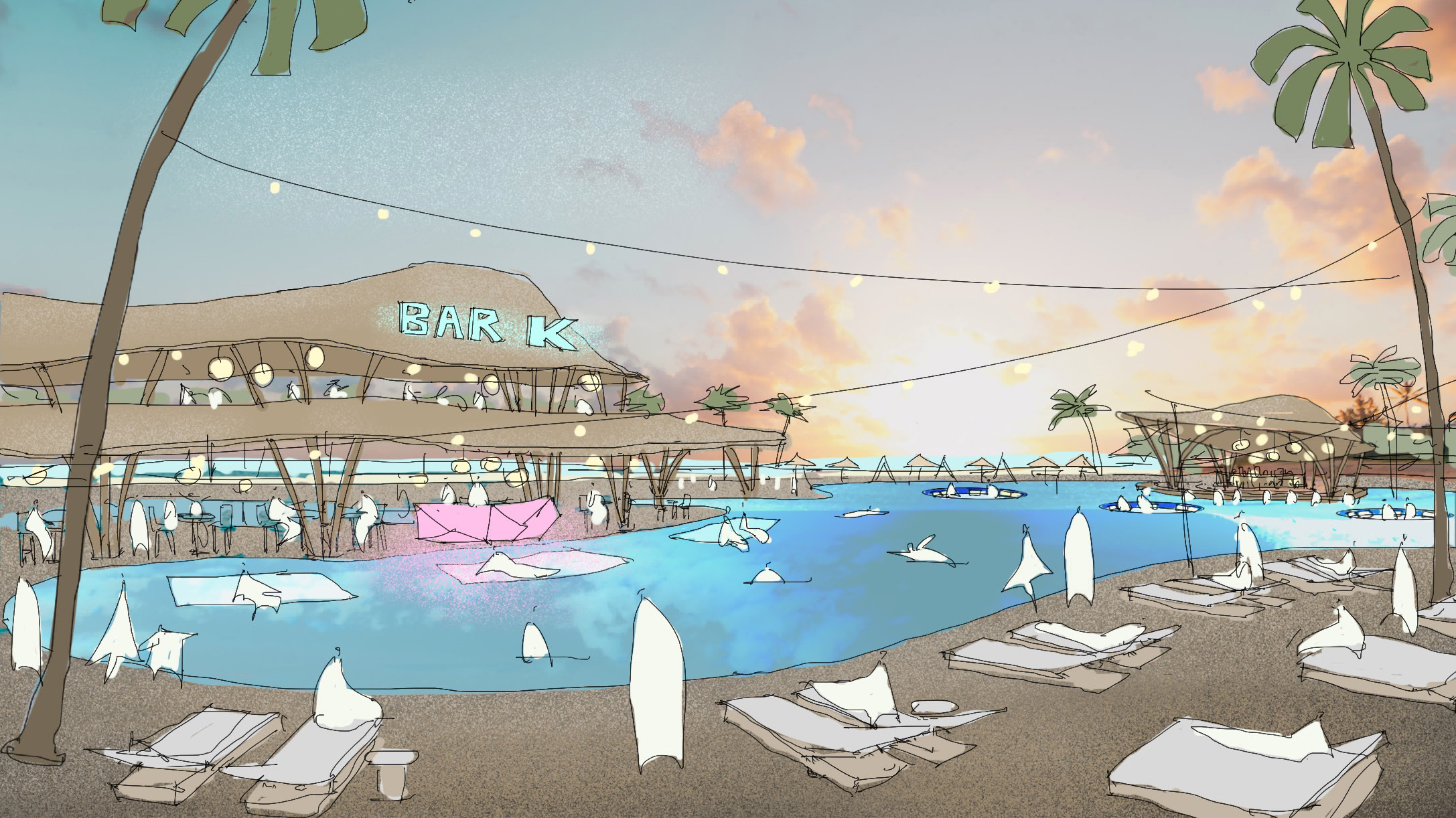
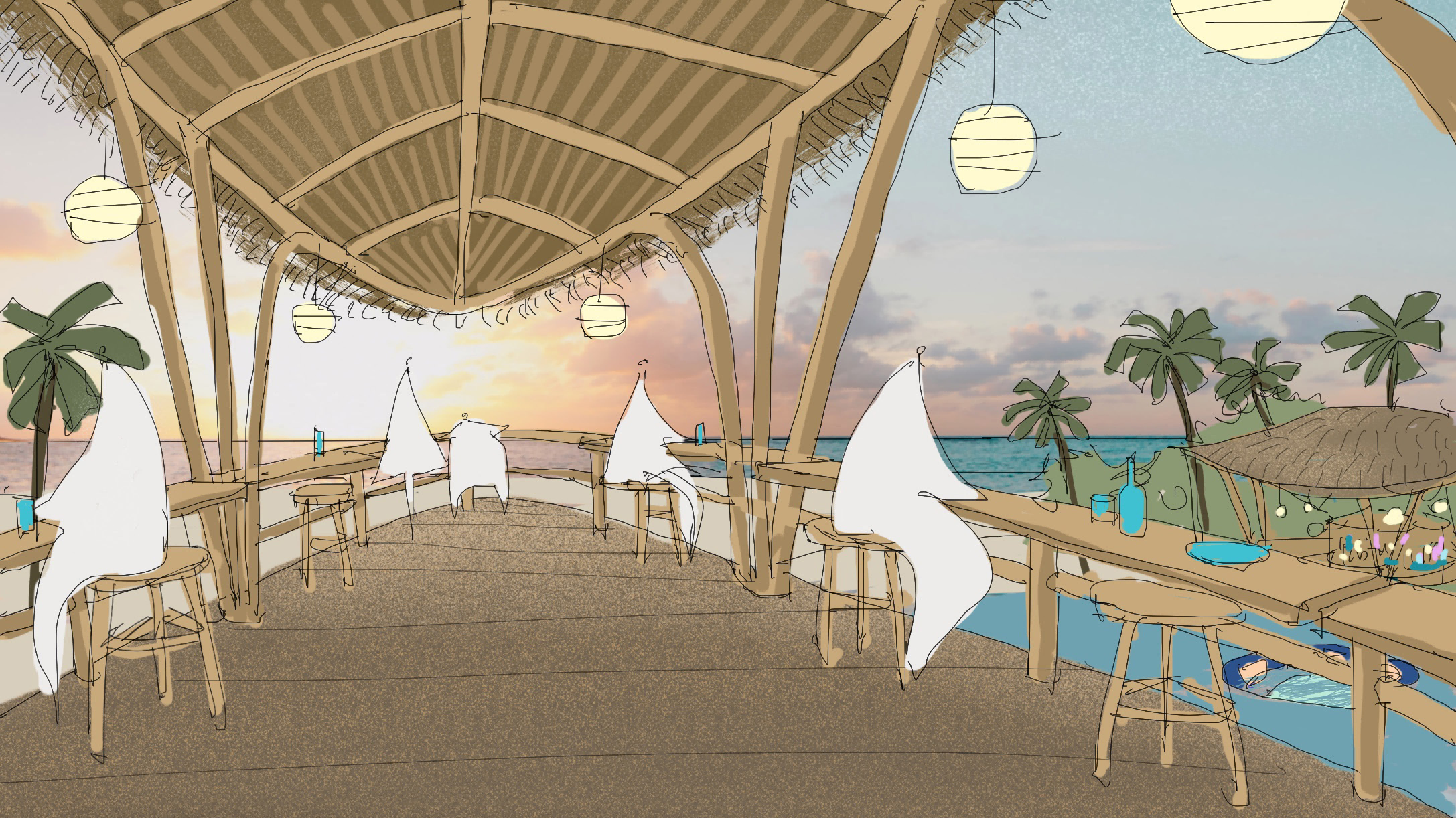 如何处理人造构筑物与场地环境之间的关系,成为项目思考的出发点。我们清除阻挡视线的杂乱元素,确保场地各区域间视线的通畅开阔。海平面作为泳池和舞台的背景,椰林植物的密度也不会阻挡观海的视线。在最初的设计手稿中可以看到,改造的竹木建筑二层有一个开阔的日落观景点,建筑的朝向遵循日落的方位。
如何处理人造构筑物与场地环境之间的关系,成为项目思考的出发点。我们清除阻挡视线的杂乱元素,确保场地各区域间视线的通畅开阔。海平面作为泳池和舞台的背景,椰林植物的密度也不会阻挡观海的视线。在最初的设计手稿中可以看到,改造的竹木建筑二层有一个开阔的日落观景点,建筑的朝向遵循日落的方位。
How to deal with the relationship between the man-made structure and the site environment becomes the starting point of the project. We remove clutter that blocks the view and ensure a clear view between areas of the site. The sea level serves as the backdrop for the pool and stage, and the density of coconut groves does not block the view of the sea. As seen in the original design manuscript, the second floor of the converted bamboo and wood building is an open sunset viewpoint. And the orientation of the building follows the direction of the sunset.
▲平面图
▲剖面图
项目采用质朴的建筑语言:以竹、木、茅草为主体材质,结合带有“椰壳屋顶”的竹木仿生建筑,完美融入海岛景观。从而达到自然、原生态,去城市化的在地场景呈现。
The project adopts a simple architectural language: bamboo, wood, thatch as the main material, combined with the bionic building with “coconut shell roof” of bamboo and wood , perfectly integrated into the island landscape, thus to achieve an natural, original ecology, deurbanization of the scene
多场景打造:室内餐厅、泳池、椰林沙滩,竹木建筑。每一个区域都有独立的场景语言,在色调、材质、软装等方面避免同质化处理,相互联系形成一个丰富多元的整体场景。
Multi-scene creation: indoor restaurant, swimming pool, coconut forest beach, bamboo and wood architecture. Each area has an independent scene language, avoiding homogenization in tone, material, furniture and other aspects, and forming a rich and diversified overall scene.
相较于传统的泳池功能,我们希望丰富泳池的使用场景,增加泳池中停留点和可玩性。我们将建筑与泳池的轮廓进行交叉重叠,弱化彼此的界限感:DJ舞台和二层建筑的屋檐为泳池提供庇荫区域。同时在庇荫区设置的水下吧椅、水下躺床和漂浮卡座等停留点,让来客有更多的亲水使用体验。
Compared with traditional swimming pool functions, we hope to enrich the scenario of the pool, increase the stopping point and playability in the pool. The contours of the building and the pool are overlapped to reduce the sense of boundary: the DJ stage and the eaves of the two-story building provide shade areas for the pool. At the same time, the underwater seating, underwater bed and floating booth are set up in the shady area, so that visitors have more hydrophilic experience.
在室内室外的交接处,设置有一个庇荫的过渡区域,我们用自然垂落条形帆布对强烈的自然光线进行的滤光处理,使这个区域充满柔和的光影。当起风时,人们可以从帆布的摆动中看到风的形状。
At the intersection of indoor and outdoor, there is a shaded transition area, which is filled with soft light and shadow by filtering the intense natural light with a naturally dropped canvas strip. When the wind rises, one can see the shape of the wind from the swing of the canvas.
海风 落日
沙滩 海浪
这里不只是
充满欢乐、愉悦、美食美酒的空间
更是一个有爱的社区
Sea breeze sunset
Beach wave
It’s not just
A space full of joy, pleasure, food and wine
项目信息——
项目名称: DEDECO Beach Club
项目完成年份: 2023
建筑面积: 景观2000平+建筑300平
设计事务所: Basistudio本所设计
联络人姓名:Lisa Dai
联络邮箱: 33667513@qq.com
Wechat:18580595910
公司所在地: 成都市锦江区毕昇路217号
项目地址: 海南省万宁市神州半岛热玩公园001号
小红书账号:Basistudio本所设计-成都
主创设计师(人名):Daniel Chen
设计团队(人名): Yuqing Peng/Lisa Dai/ JUNG
材料:竹子、仿真茅草、水洗石、马赛克、防腐木
Project Information——
Project: DEDECO Beach Club
Completed year: 2023
Project Size: Landscape 2000m²+300m² Architecture
Design: Basistudio
Contace:Lisa Dai
Email: 33667513@qq.com
Wechat:18580595910
Studio Add: No217. Bisheng Road, Jinjiang District, Chengdu,Sichuan Province, China
Project Add: No001, Hot wave Park, Shenzhou Pennisula, Wanning, Hainan Province, China
Chief Designer:Daniel Chen
Team: Yuqing Peng/Lisa Dai/ JUNG
Material:Bamboo, thatch, washed stone, mosaic, embalmed wood




