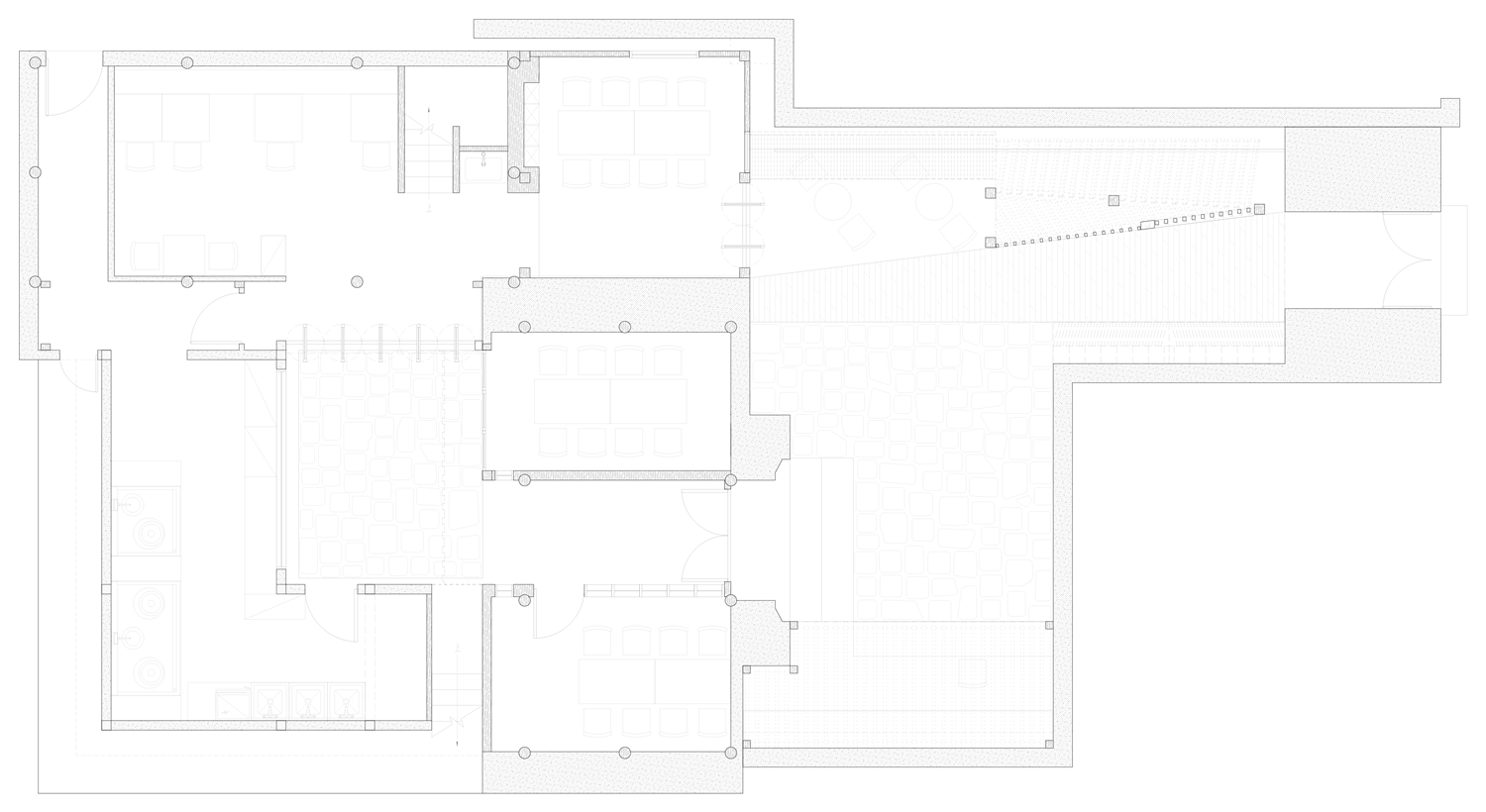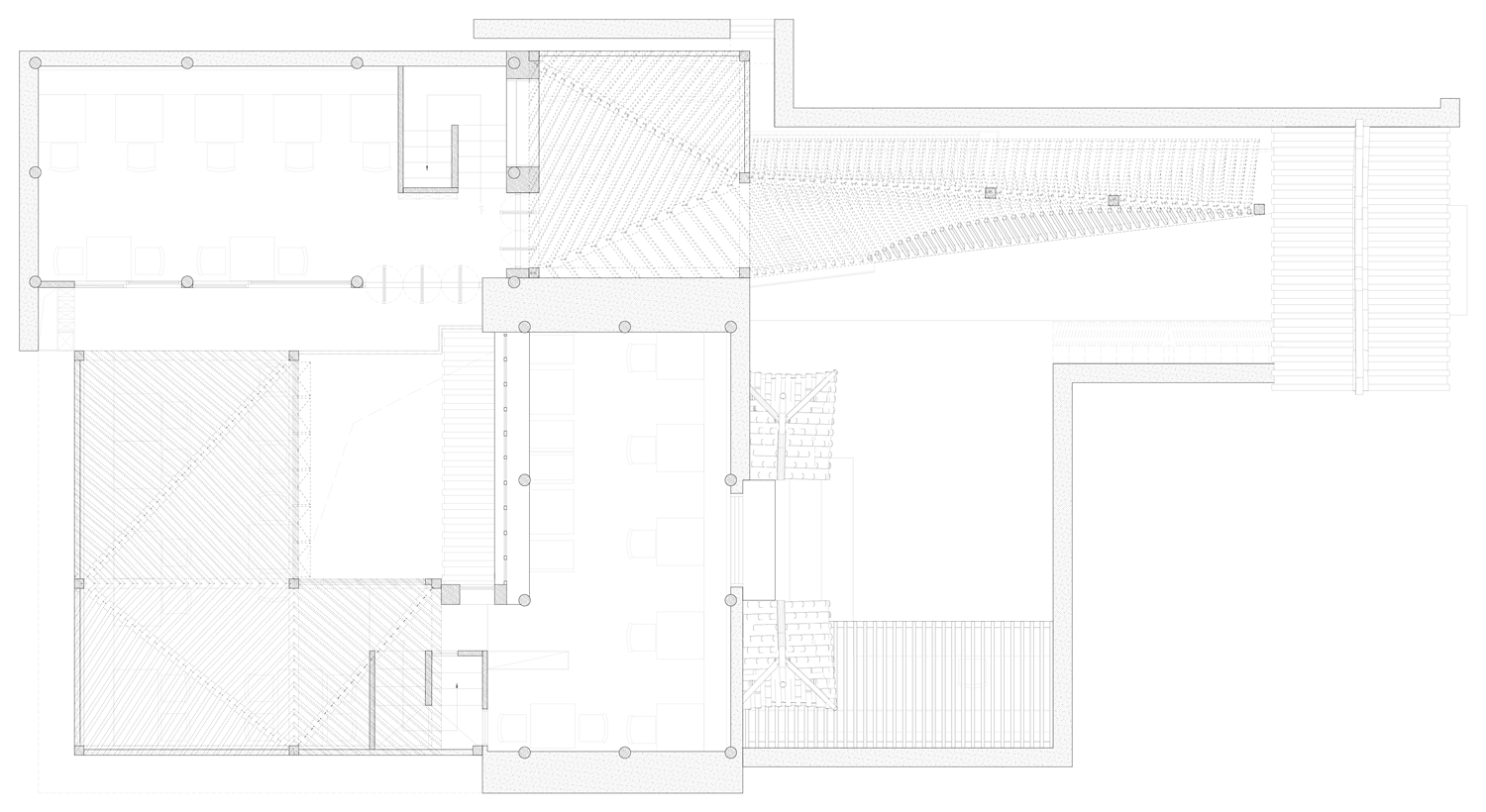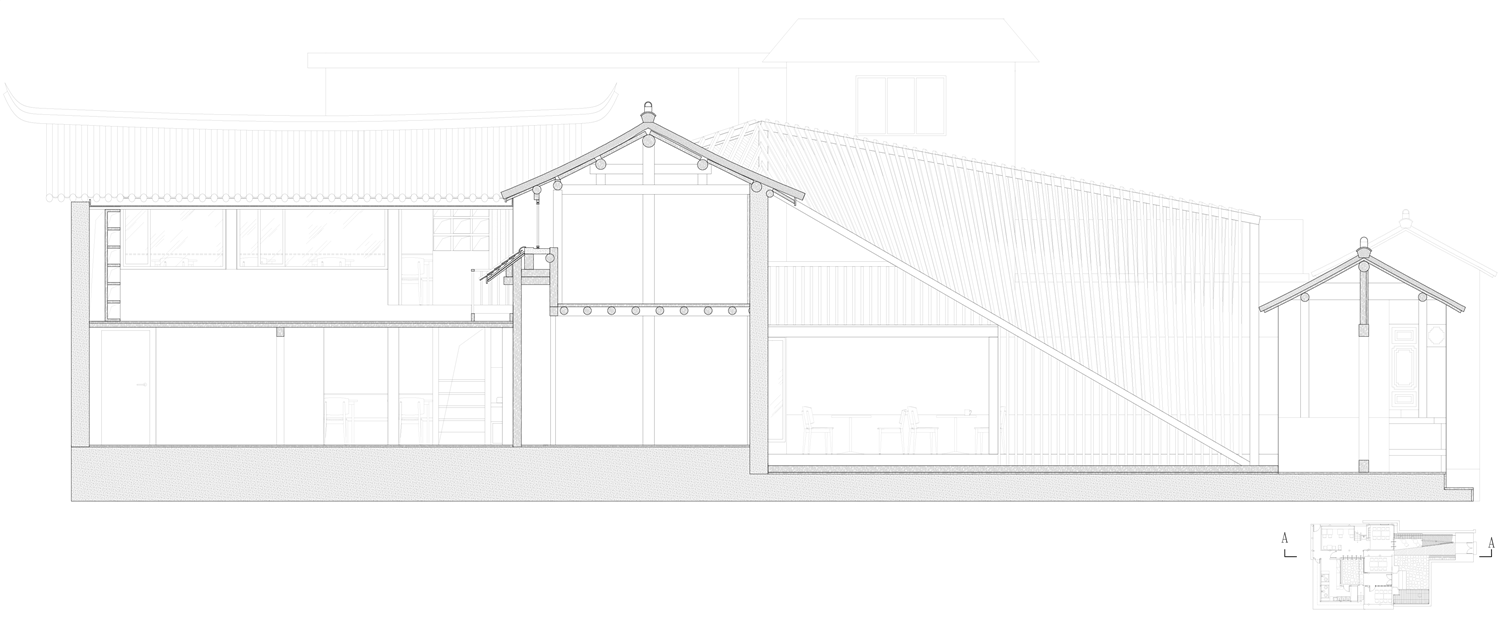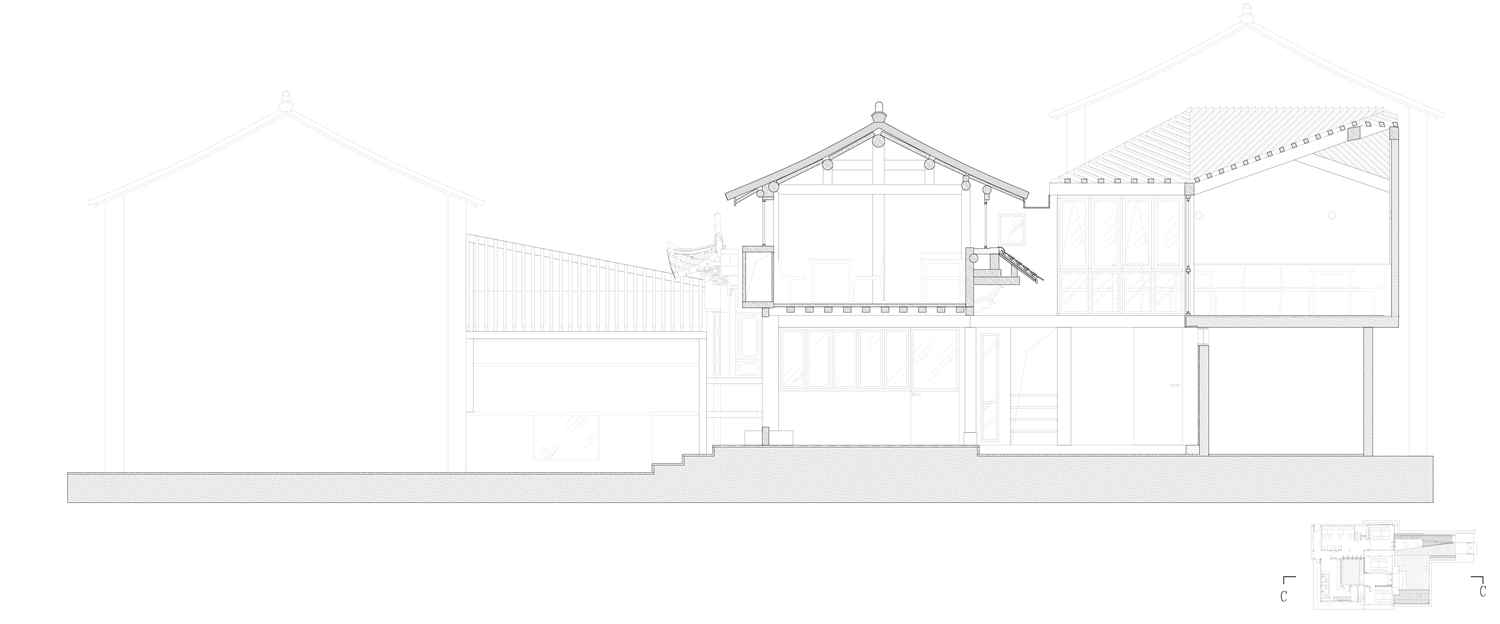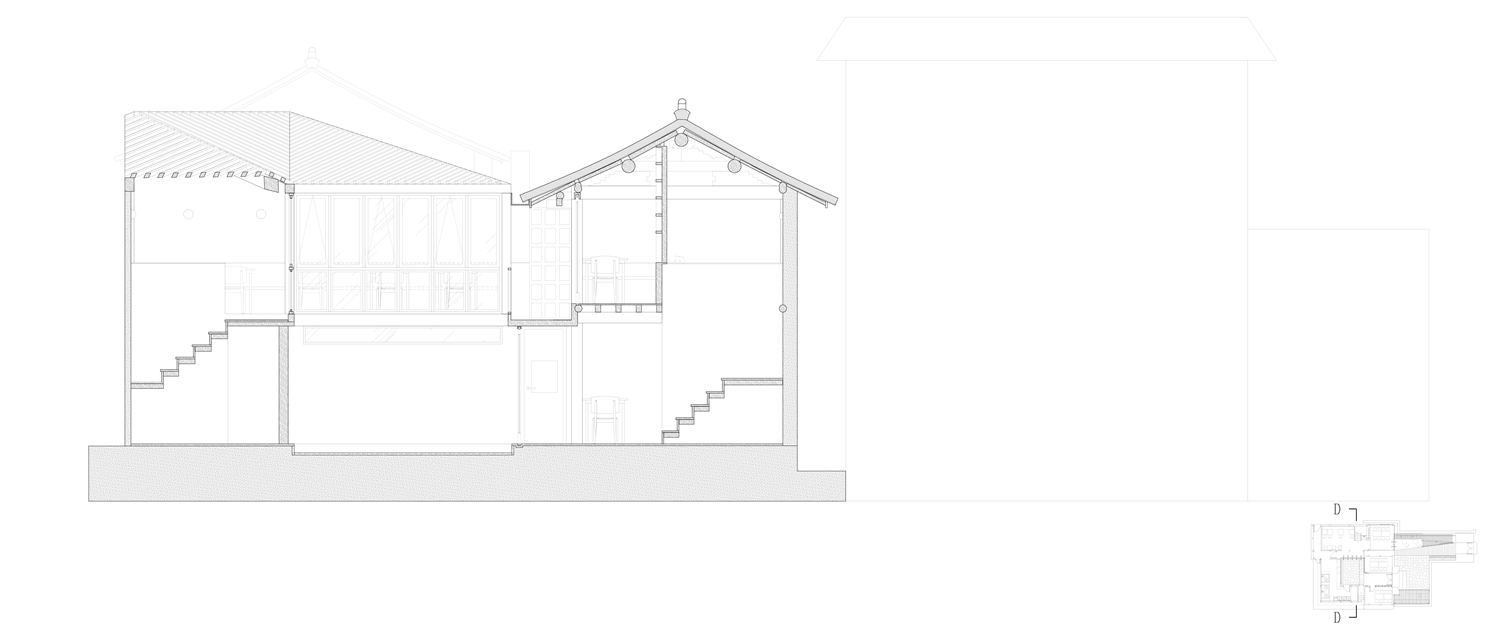“猫在大理——传奇菜”是一家探索旅行美食的餐厅,有经典的云南菜也有以旅行和历史为灵感而研发的新品。位于大理古城广武路25号。
“West or East” is a restaurant offering fine dining for travelers, with traditional Yunnan cuisine and new dishes inspired by travelingsand history. It is located in No.25 Guangwu Road, Dali Ancient City.
基地位于一座一百二十年的两进老院子,第一进为外院,第二进则紧密融合着原始的居住空间,现场已破败不堪。其中L型的两层老房因为历史价值而得以保留,其余已经坍塌的搭建部分被拆除。餐厅需要额外的空间来满足经营需求,那就意味着我们必须在基地里加建新的部分。
The restaurant is based in a two-yard ancient house where the first yard is the outside one and the second yard is closely combined with original living space. The site is in a dilapidated condition, of which the L-shaped two-level house is kept considering its historic value, while the rest collapsed part has been demolished. The restaurant needs enough space for business, and this means new section must be added to the site.
▲改造前现状 the site before renovation
新老部分的关系一直都是改造项目的重中之重。
The relationship between the existing old section and the new addition has always been the key point of the reconstruction project.
我们将它理解为老的“躯壳”和新的“身体”。新“身体”从老的“躯壳”里生发,带着老建筑的影子,但它完全是新的;老建筑除了必要的修缮之外依旧保留原有的味道。
We take it as the the existing “old shell” and the “new body”. The “new body” is originated from the “old shell”, keeping the shadow of the ancient architect but wholly brand-new. The ancient architect reserved its speciaty besides necessary repair work.
新旧部分各有两步楼梯来连接上下两层,新的建筑从老建筑里生长,又仿佛穿出老建筑,伸向第一进外院,在保守之中增加一点张扬,以强调餐厅的公共性,也是新形态的延续。
The old section and the new addition each have two steps to connect the upper and lower levels. The new architect has grown from the ancient one, as though piecing through it and reaching out to the first yard on the outside. Adding initiative to the original conservatives, it sheds spotlight on the restaurant‘s public nature. The new addition is also continuation of its new form.
▲改造前现状the site before renovation
新建部分整体采取了通透的空间处理以区别于老建筑的压抑沉闷,使得新建筑更轻,而老建筑更加厚重;木质格栅的屋顶结构配以镀膜玻璃顶棚,以便大理的阳光与新建筑产生互动,打破老建筑的静;格栅是老建筑椽子的变形体,是老建筑的影子,这也是对老建筑屋面机理隔着百年的印随。在老建筑面前,新建部分仿佛是个孩子。
The new addition adopted transparent spatial treatment, to distinguish it from depressing ancient architect. The roof construction in wooden slats along ?with coated glass ceiling, breaking the silence of the ancient architect, enabled further contact between sunlight and the new architect. As transformation of rafters, as shadows of the ancient architect, slats are also followings of roof mechanism of the ancient architect across hundreds of years. Face to face, the addition is like a child in front of and old.
在狭小的空间中,为避免影响中间庭院的尺度,新建部分屋顶朝向庭院的一侧尽量压低;为强调新建筑从老建筑生发的意向,新建部分屋顶与老建筑相接的一侧也尽可能压低;而为了创造室内更加舒适的用餐环境,中间屋脊处相对升高。因此形成了现在的屋顶形式,这种屋顶形式同时影响了向外探出的新建部分。
In view of the scale of the courtyard, the roof of new addition slants down to a side of it in this confined space. To highlight the fact that new architect has grew from the old, the side of the roof of new addition connected with the old architect also slants down to the other side. In order to provide a better dining environment, the ridge of the roof in the middle part is slightly lifted up. Thus, it forms into the present roof shape and meanwhile affects the extended part of the new addition.
▲施工过程 construction process
▲首层平面图 first floor plan
▲二层平面图 second floor plan
▲剖面图A-A section A-A
▲剖面图B-B section B-B
▲剖面图C-C section C-C
▲剖面图D-D section D-D
▲模型 model
希望借此可以焕发老建筑的新生命。或者可以说,这是两个生命的形态,一个饱经沧桑、耄耋百年,一个呱呱坠地、刚才感受第一缕阳光。愿他们血脉相连,续写传奇。
We wish the new addition could bring life to the ancient house. In a metaphor, they are two shapes of life. One has witnessed hundreds of history while the other new-born one just experienced its first light of life. Look forward to their bounded and legend future.
▲总平面图 site plan
▲建筑与古城鸟瞰 the building and aerial view
新老建筑,大理古城,苍山 the new and old building,Dali Ancient city,Cangshang
项目资料——
项目名称:“猫在大理”传奇菜 — 大理百年老宅改造
主创:米强强
总协调:车润田
团队:车润田、米强强、张盛楠、施魏、陈俊龙
完成年份:2020.02
材料:松木、楸木
施工负责:张功
木工负责:杨帅
结构顾问:韩昊坤
摄影:帕姆建筑、米多多、范洺希
摄影版权:帕姆建筑设计咨询(北京)有限公司
译文:李鲜
Project information——
Project name:West or East-Reconstruction of an Ancient House
Leader designer : Qiangqiang Mi
General Coordinator:Runtian Che
Team:Runtian Che、Qiangqiang Mi、Shengnan Zhang、Wei Shi、Junlong Chen
Completion Year: 2020.02
Material:pine、catalpa wood
Construction manager:Gong Zhang
Woodworker:Shuai Yang
Structural Consultant:Haokun Han
Photo by:PaM、Duoduo Mi、Mingxi Fan
Photo credits:PaM Design Office
Translation:Xian Li






















