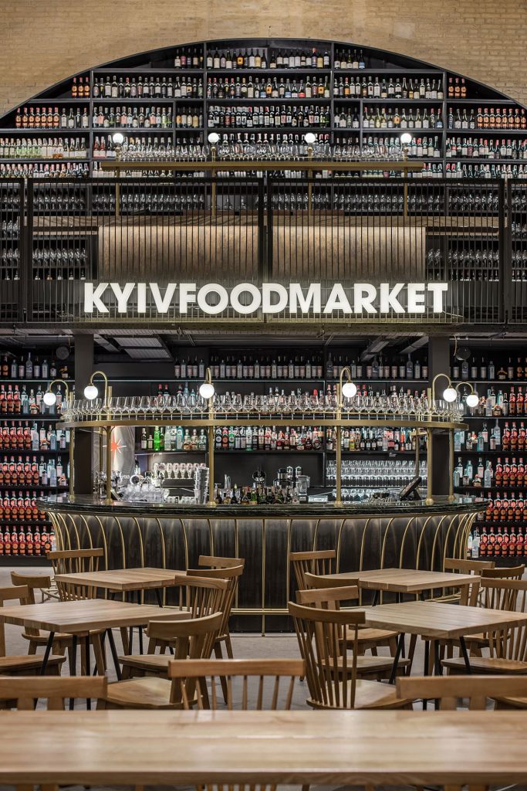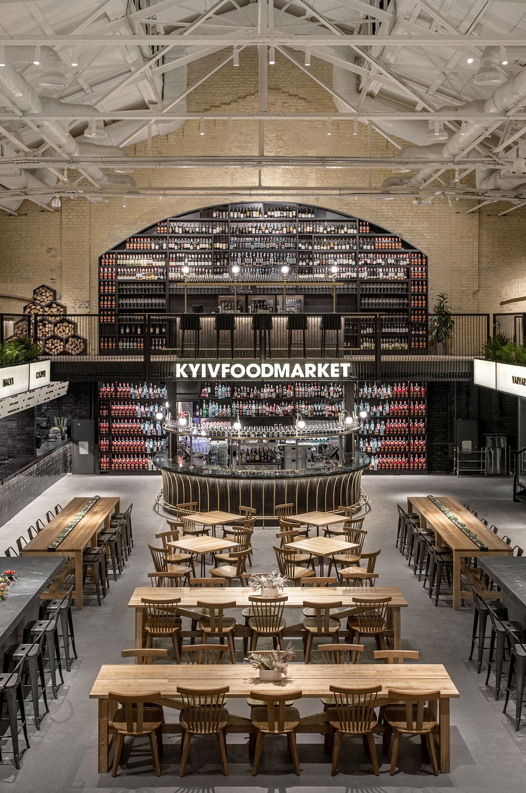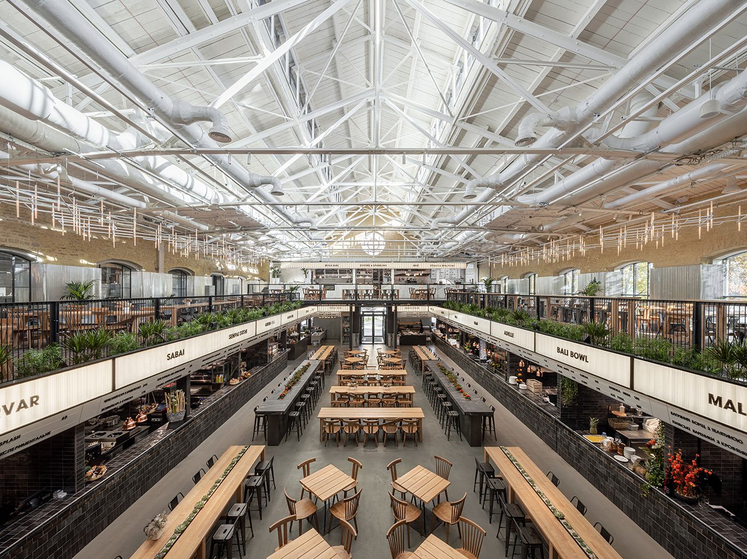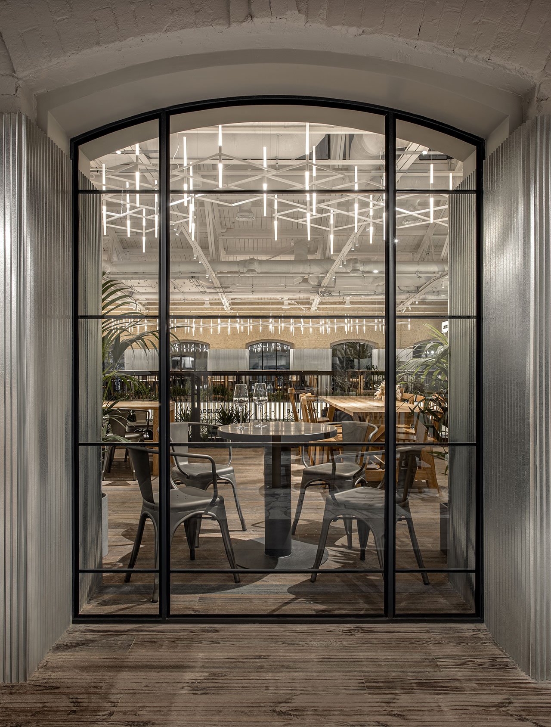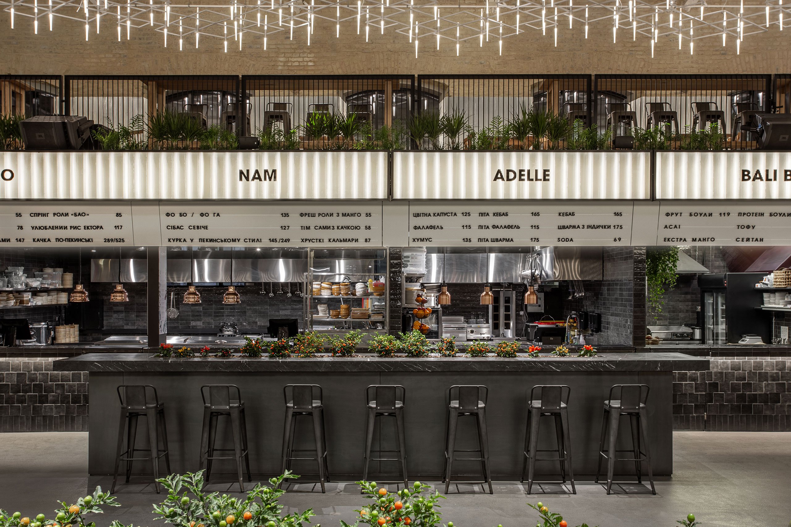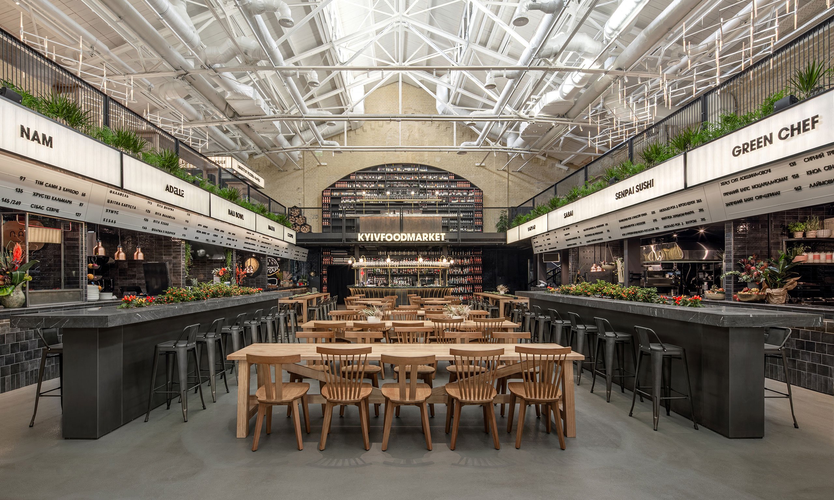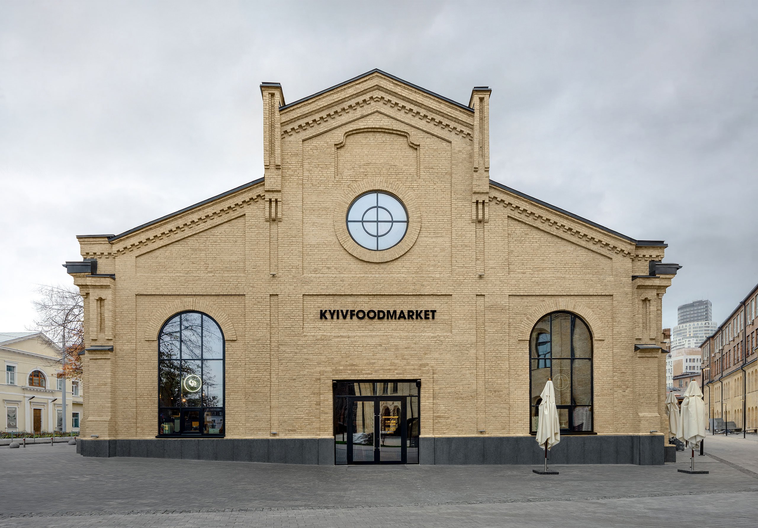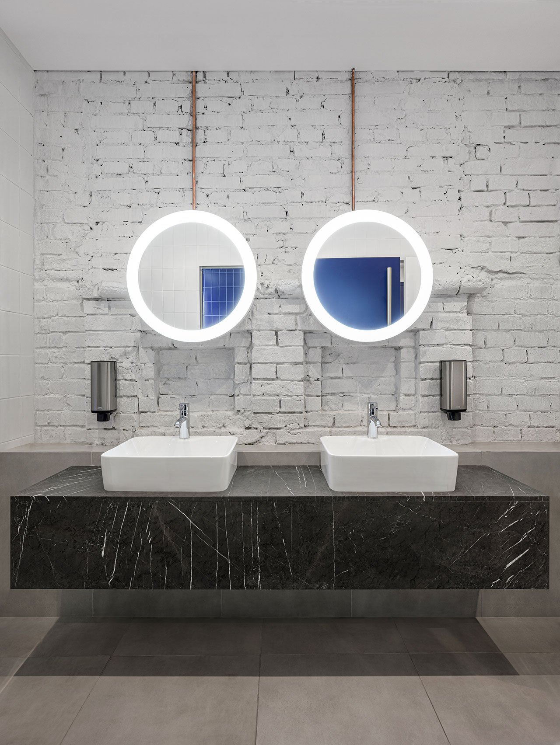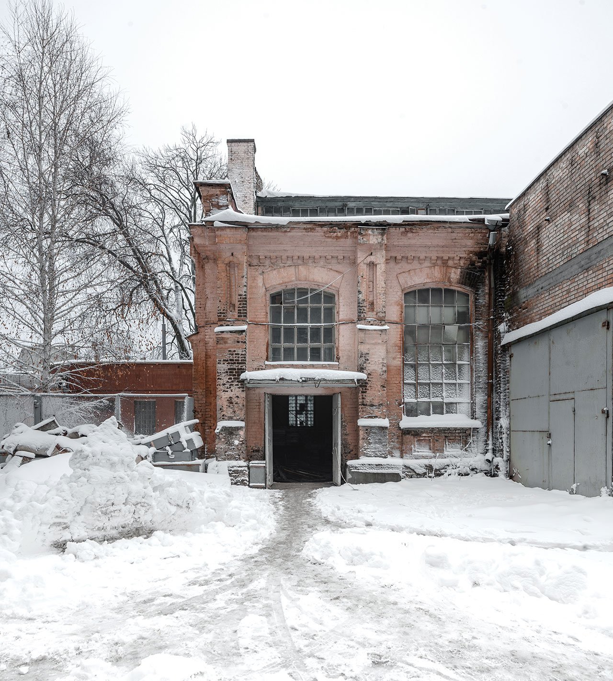基辅食品市场位于乌克兰首都的一座18世纪的兵工厂里,是一个熙熙攘攘的现代烹饪场所,城里最好的几家餐馆都聚集在这里。被遗弃多年的老旧建筑,已经被室内建筑师balbek bureau彻底翻新,将其原始的工业特征与优雅精致的当代美学结合起来。 这个占地2000平方米的食品大厅在两个楼层上展开,以公共用餐区为中心,周边设有食品柜台,其上方的夹层楼上设有额外的餐桌,一个用于大师或演讲的展示厨房,以及醒目的酒吧里面展示着宏伟的葡萄酒和白酒。
Located in a converted 18th century arsenal in Ukraine’s capital, Kyiv Food Market is a bustling, modern culinary venue where some of the city’s best restaurants meet under the same roof. Left abandoned for many years, the decrepit centuries-old building has been thoroughly renovated by interior architects balbek bureau who have married its original industrial character with a contemporary aesthetic of elegant sophistication. Unfolding on two levels, the 2,000-square-metre food hall is centred on a communal dining area, with food counters lining the perimeter, above which a mezzanine floor features additional dining tables, a show kitchen used for master classes or presentations, and an eye-catching bar showcasing a grandiose wine and liquor display.
基辅食品市场由敖德萨的餐馆老板亚历克斯·库珀和基辅的餐馆老板米哈伊尔·贝林创建,将20多家餐馆和酒吧聚集在一个屋檐下,正如库珀所说,它是一个社交场所,与典型的餐馆不同,“人们可以戴着眼镜四处走动,分享食物,与陌生人交谈”。为此,中庭式大厅中心的餐饮区由拥挤的公用桌子和酒吧柜台组成,鼓励社交和交融。中央用餐区被大型天窗的自然光覆盖,被认为是一个真正的公共空间,而在夹层层面上,间距更大的桌子提供了更多的亲密感。
Founded by Odessa-based restaurateur Alex Cooper and Kyiv-based restaurateur Mikhail Beilin, Kyiv Food Market brings together more than 20 restaurants and bars under one roof, conceived as Cooper says as a social place where, in contrast to typical eateries, “people can walk around with glasses, share food and talk with strangers”. To this end, the dining area at the centre of the atrium-like hall consists of tightly packed communal tables and bar counters that encourage socializing and mingling. Swathed in natural light courtesy of the large skylights, the central dining zone has been conceived as a true public space, while on the mezzanine level, more widely spaced tables offer more intimacy.
这座有200年历史的废弃建筑的翻修历时一年多,其中包括将历史悠久的外墙恢复到原来的状态(市场名称用离散字体表示,这是唯一现代化的补充)、更换玻璃窗(其中一些窗户已经盖好)和彻底重建屋顶。修复后的屋顶和砖墙结构,后者涂上了一种特别开发的油漆,准确地再现了原始墙壁的阴影,证明了设计师的努力保护。
The renovation of the 200 year old derelict building took over a year to complete and involved the restoration of the historic façade to its original state (the Market’s name in discrete lettering being the only modern addition), replacing the glass windows, some of which had been built over, and the complete reconstruction of the roof. The restored roof and brickwork structures, the latter painted with a specially developed paint that accurately reproduces the shade of the original walls, attest to the designers’ preservation efforts.
沿着餐厅两侧大厅的长度延伸,食品站形成两个连续的柜台,每个餐厅占据3米的区域。这些车站统一铺上深灰色的瓷砖,在柜台上方的照明标志上离散地标明其名称,下面的菜单以真正的街头美食风格展示。在大厅的另一端,从一楼延伸到夹层的令人印象深刻的葡萄酒和白酒展示无疑构成了市场的焦点,数百个瓶子组成了色彩缤纷的装置,并在工业环境中突现。
Stretching along the hall’s length on both sides of the dining area, the food stations form two continuous counters, each restaurant occupying a three metre zone. Uniformly clad in dark grey tiles, the stations are discretely marked by their name on an illuminated sign running above the counters, underneath which their menu is displayed in true street-food style. At the far end of the hall, an impressive wine and liquor display that extends from the ground floor to the mezzanine level undoubtedly forms the Market’s focal point with hundreds of bottles comprising a colourful installation that pops out amid the industrial surroundings.
传统建筑的工业氛围与金属椅子,柜台和架子的钢板框架以及夹层水平的波纹金属壁板相辅相成。 另一方面,大理石和黄铜的使用增加了豪华感和精致感,正如优雅设计的固体灰桌和悬停在夹层上的巨大吊灯一样,这些吊灯采用定制的轻质棱柱结构,带有照明的亚克力管。
The industrial vibe of the heritage architecture is complemented by metallic chairs, steel sheet frames for counters and racks, and corrugated metal wall cladding on the mezzanine level. The use of marble and brass on the other hand add a sense of luxuriance and sophistication as do the elegantly designed solid ash tables and expansive chandeliers hovering over the mezzanine level which take the form of bespoke lightweight prismatic structures featuring illuminated acrylic tubes.
从三楼的平台可以看到翻修过的大厅全部的范围,该平台还用作DJ站,这表明创始人打算将市场的开放时间延长至深夜。
The full extent of the renovated hall can be observed from the third-floor platform which also functions as a DJ station, an indication of the founders’ intent to extend the Market’s opening hours well into the night.
项目名称:基辅食品市场
张贴地点:室内设计
电话 :+380 67 121 1319
面积(平方米):2000
完成时间:2019
Project Name: KIV FOOD MARKET
Telephone :+380 67 121 1319
Completed :2019


