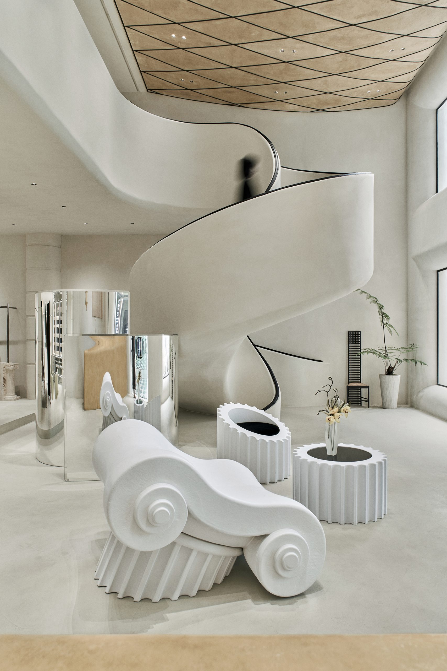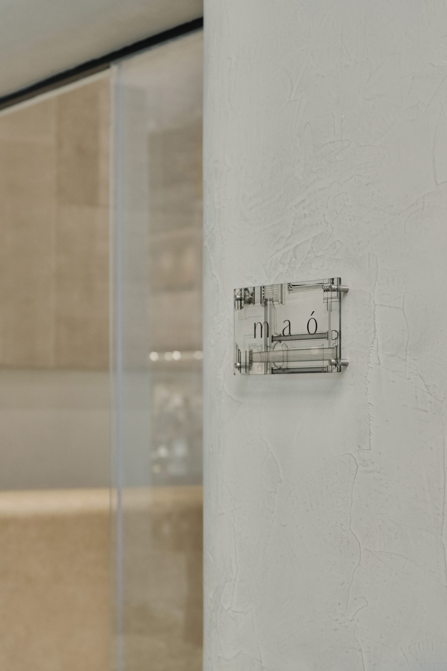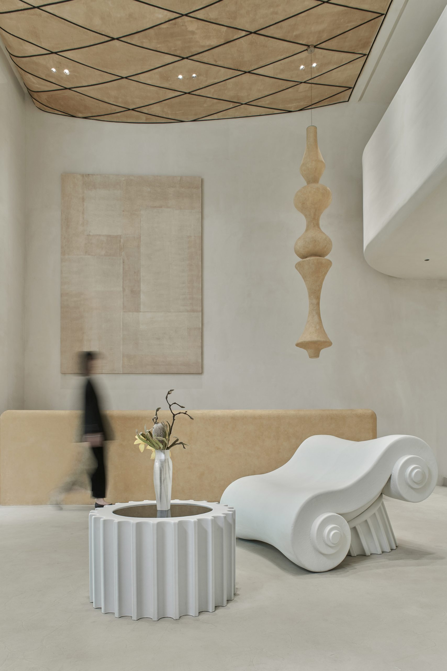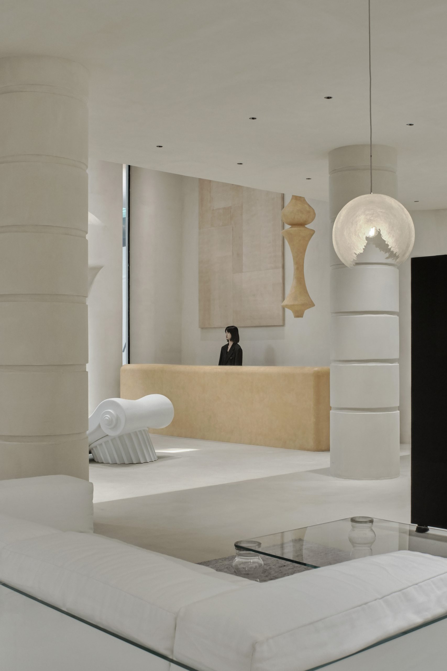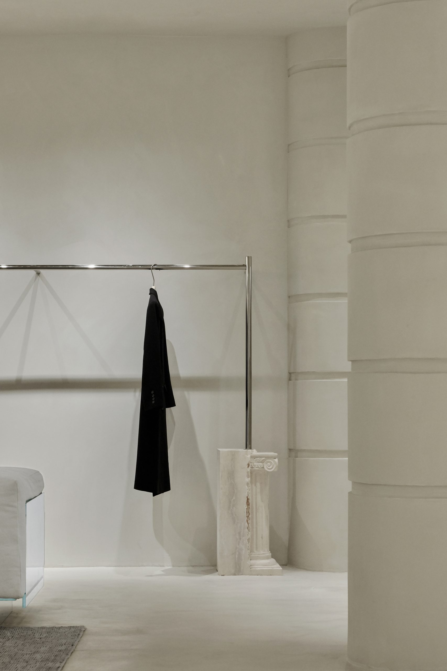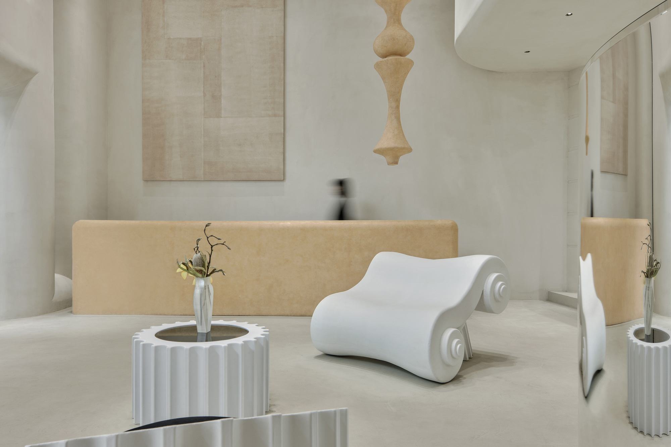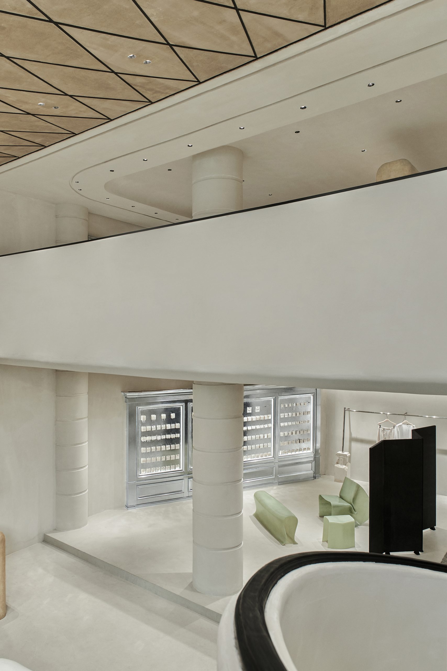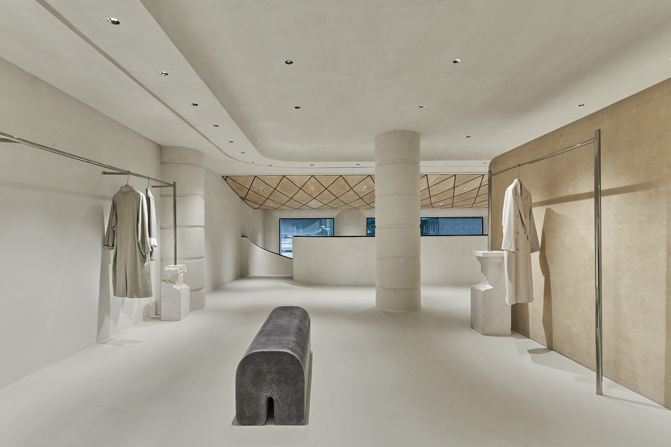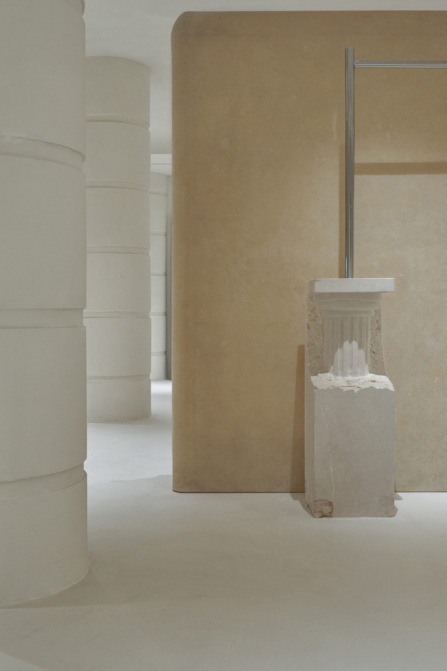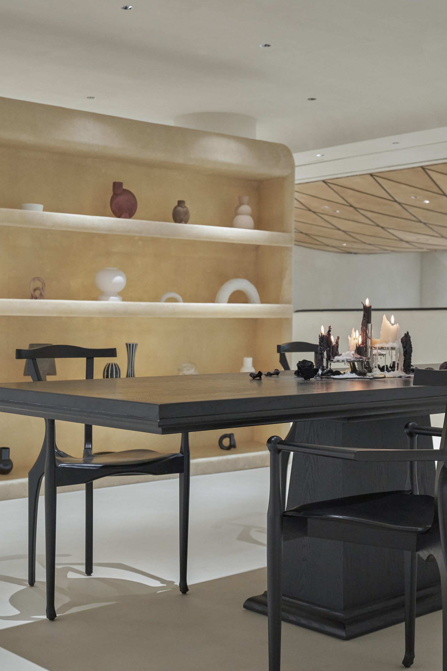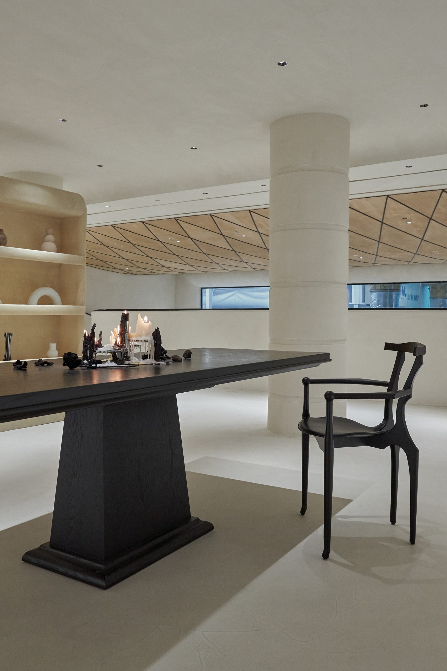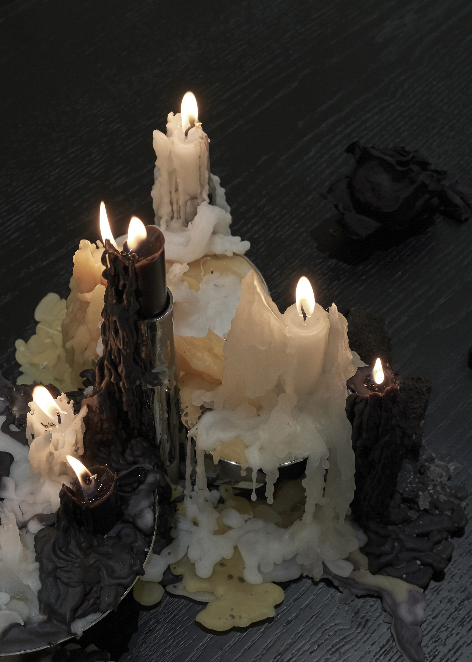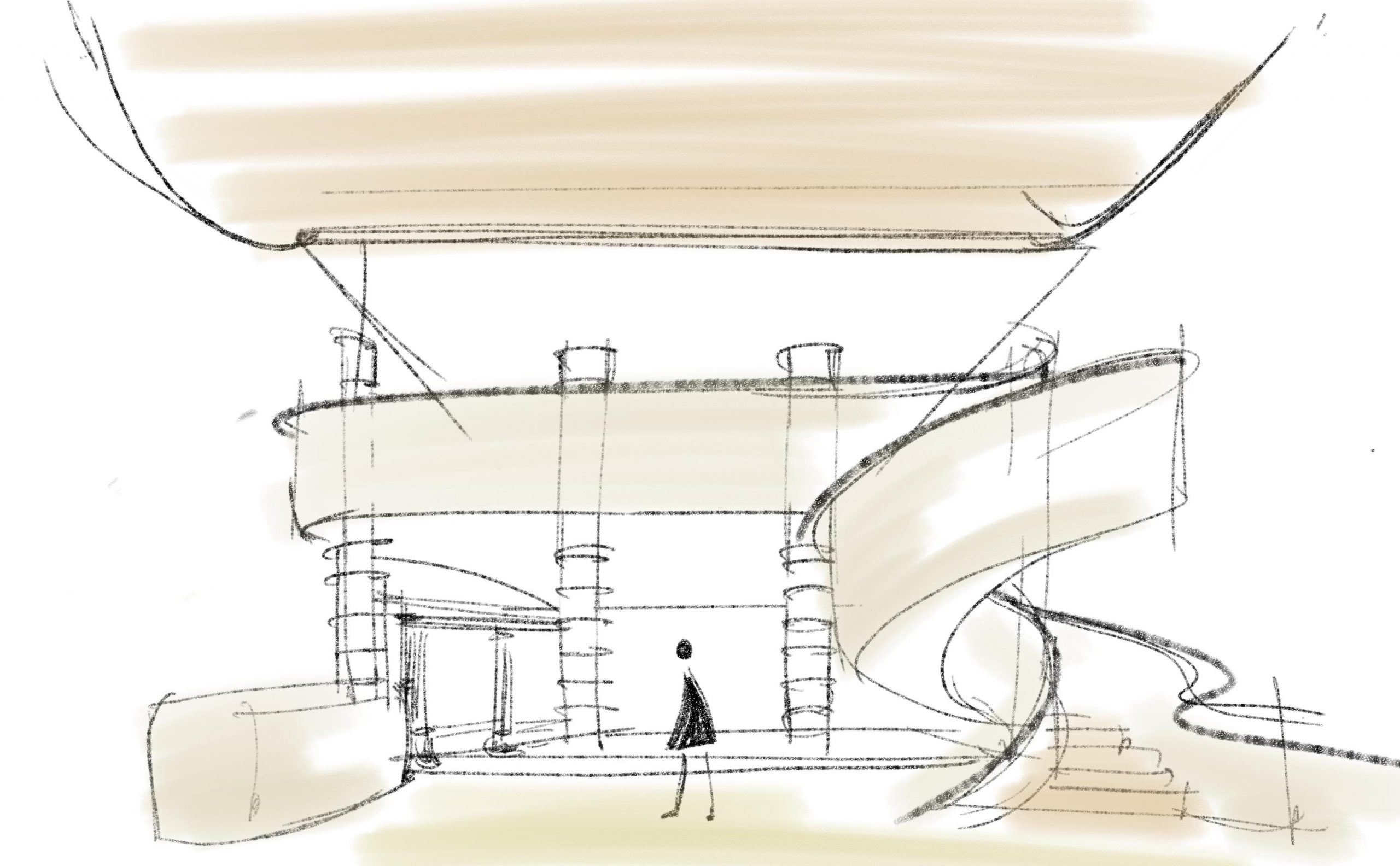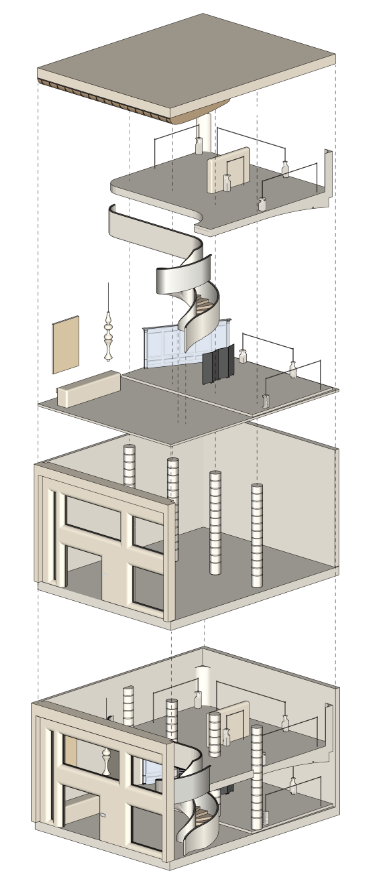在一个有物质肥胖症的街区中,尝试从过去和潮流的尘埃里捡拾碎片,搭建这处小小的废墟,塑造一段被慢慢遗弃的时间。有些时间,成为金属颓墙;有些时间,成为化了妆的镜片;有些时间,成为旧纸装饰了画框;有些时间,成了被科技玩弄的古典……
In a block of excess resource, we wish to set up a space based on collecting the fragments of the past and to re-define the time of forgotten.Here, time is shown on the metallic ruins; time could be glimpsed through the tinted lens; time has been adorning the frames; And here, time has brought about the classics especially in the heyday of technology…
每一种时尚,都是用过即弃的时间,秋来春往,一衣一布也因身体的离去变成时间的碎片。在这个新造的空间里,今朝风日好(One Fine Day Studio & Partners,简称ofD)用玻璃纤维量身创作了不同的家具,用宣纸代替了天花与土墙,还有建了半层高的楼梯回转……同时ofD也挑捡了Gufram中看不中用的沙发、Thomas & Vines的黑绒镜子,还有Olivier Gregoire像纸一样柔弱的椅子来装点那些触碰不到的时间。Maó空间,被时尚追赶,也在闹市里收集时间。
Just like fads are determined to be outdated as time goes by, all things would come and go as temporal fragments. In this newly established space, One Fine Day Studio & Partners (ofD) has customized all sorts of furniture by using fiber glass, made the ceiling and walls with Xuan paper and built a spiral stairway of half storey height. Not only this, in order to play with the idea of time being intangible, ofD has also picked the visually stunning sofa of Gufram, the black velvet mirror of Thomas & Vines, as well as the seemingly malleable chair of Olivier Gregoire. Being in Maó Space, we have outstripped fads by making friends with time.
▲外立面 Facade & Exterior
项目处于一片由钢结构棚顶搭建的旧街区,临街却阴暗。ofD将原有几乎密闭的空间改造为更通透的结构,尽可能多的裸露了空间里的商品,同时让室内的灯色与自然光有更多的互动。轻盈而不对称的玻璃窗门与厚重的外立面形成材质对比,暗示着时间的快慢交替。
The project is located in an old neighborhood of steel structured ceiling and dark streets. ofD has the original enclosure space transformed into a much open and ventilated one while introducing the natural lights to interact with the interior lighting so as to expose the merchandise as much as possible. The neat and asymmetric glass windows and door are in good contrast to the heavy material of the exterior wall, which imply the pace of time.
▲店招 Store Sign
▲Logo
Maó空间与整个街区一样只在白天营业,店面的标牌在黑夜里也不发光。Maó空间的视觉形象是一个标错声调位置的拼音,是主理人的昵称。
In accordance with the entire block, Maó Space only operates during the day and the store sign would remains unlit at night. The Maó Space’s logo is the wrongly marked intonation of its Pinyin spelling, which is the nickname of the owner-principal.
▲空间 Space
像经过时光摧残的大多废墟一样,进入Maó空间就能一览所有。ofD融入了批发市场常见的“杂乱”状态,以满足作为时尚销售空间日常变化的需求。从一楼到二层挑高空间,使用了统一的灰色调,让整体的朴素感成为多元商品的背景。
You get the overview of everything once have entered the space. ofD has taken the “chaotic” atmosphere of the wholesale market into consideration as making this a trading space. Grey is chosen as the tone throughout the loft space, its simplicity has played the appropriate background for the merchandise of great variety.
▲原创软装 Original FF & E (Furniture Fixture and Equipment)
在外庭空间,ofD用宣纸创作了天花与装饰画。以传统纸张的质感表达更不同的时间感。ofD也用相同的色系精心调制玻璃钢材料,制作了沉稳的收银台及有图腾意味的吊灯。这些原创元素都以谦逊的姿态,与Gufram的产品和谐相处。
In order to show the vestige of time, ofD has selected Xuan paper for the ceiling and decoration in the lobby, they have also customized the matching coloured fiber glass for the cashier and totemic chandelier. All the original but low keyed elements are well harmonized with the Gufram products.
▲宣纸天花细节 Xuan Paper Ceiling in Detail
走上内庭,ofD用重墨宣纸制成的手工屏风,将这里分为商品展示区与休息洽谈区。左区有ofD用镀锌板手工焊制成的哥特风格陈列柜,与Olivier Gregoire的旧橄榄色家具共处;右区ofD配置了Glas Italia的玻璃沙发与茶几、Thomas & Vines的植绒镜子、Catellani & Smith PostKrisi 50 – 51玻璃钢吊灯。
The area of merchandise display and lounge are partitioned by a handmade heavy-inked screen. On the left, ofD has welded a Gothic styled cabinet by using galvanized sheets, which has perfectly set off the olive coloured furniture of Olivier Gregoire. On the other side on the right, ofD has placed the glass tea table and sofa of Glas Italia, Thomas & Vines’ mirror with the flocking frame and the fiberglass pendant lamp – PostKrisi 50-51 from Catellani & Smith.
把原空间里的柱体结构处理成圆形地中海风格,与空间形成不同的视觉框架。用工业时代的金属材料与石膏断柱制作了陈列架,不同的材质同样在传递着不同的时间质感。
The original cylindrical structure has been transformed into Mediterranean column, which has offered a distinct visual framework within the space. The displaying rack is made with metal that signifies the industrial age and fractured plaster, this combination of materials has symbolized the passage of time.
Olivier Gregoire的平面扭曲家具,在灰调空间里像杜尚的“泉”一样,意味深长。
Just as Duchamp’s Fountain has connoted, to have the bent and curved furniture of Olivier Gregoire in this grey toned space has suggested much more than what they actually are.
在这个空间里,ofD企图让所有的形态都去除尖锐的棱角。墙体的折角、旋转的楼梯、无法使用的弧形镜子、真实与装饰性的柱子……希望以温和的细节体验呼应时间的古典气质。圆形柱子成为整个空间的视觉线索,贯穿一楼与二层空间。旋转楼梯的黑色线条、灰色调子的阶梯,在厚重空间里与Gufram的黑白沙发形成轻盈的对比。
In this area, ofD attempts to take out any sharp angles, including the corner of the walls, the spiral stairway, the impractical curved mirror, the decorative and actual pillars etc., they hope to bring out the sense of classical time through the gentle details. The column has been connecting the space of the two floors as a visual indication. The embedded black linear element on the grey toned spiral stairway has made a fine contrast with the black and white sofa set of Gufram.
玻璃钢、金属、旧石膏柱体再次融合。
Fiberglass, metal and plaster column have once again joined in the same room.
主理人被西班牙Oscar Tusquets的椅子线条所吸引,购置了椅子后却发现没有桌子可以搭配,ofD创作了一张国际象棋意味的黑色桌子。
The owner is attracted by the linear flow of Oscar Tusquets’ chair, but later realizes there’s no matching table after the purchase. Therefore ofD has made a black table that represents the chess to go with it.
桌子上陈列的是另一种缓慢燃烧着的小废墟。
The melting candles on display are symbolizing the ruins of time.
ofD在有限的建筑框架中,利用局促又无法去除的结构营造新的空间层次。
ofD has discovered another spatial dimension within this originally constrained and unmovable architectural structure.
2层空间与一楼是开放关系,宣纸天花与网格线将视线引向室外,获得更深的视觉感受。
The second floor is an open space, and our sight would be outwardly led by the Xuan paper ceiling with grids that provides a visual depth.
▲手绘图
▲平面图
▲空间示意图
项目信息——
项目名称:Maó
项目地点:广州市越秀区ARAapM
项目面积:227 m²
完成时间:2020年7月
设计机构:今朝风日好
设计总监:李俊鹏
设计团队:梁昊、劳永杰、刘帅
项目摄影:YUUUUNSTUDIO
Project Information——
Project name:Maó Space
Address:ARAapM, Yuexiu District, Guangzhou
Area:227 m²
Completion time:2020.07
Design firm:One Fine Day Studio & Partners
Design director:Jump Lee
Design team:Hao Liang, Yongjie Lao, Shuai Liu
Photography:YUUUUNSTUDIO


