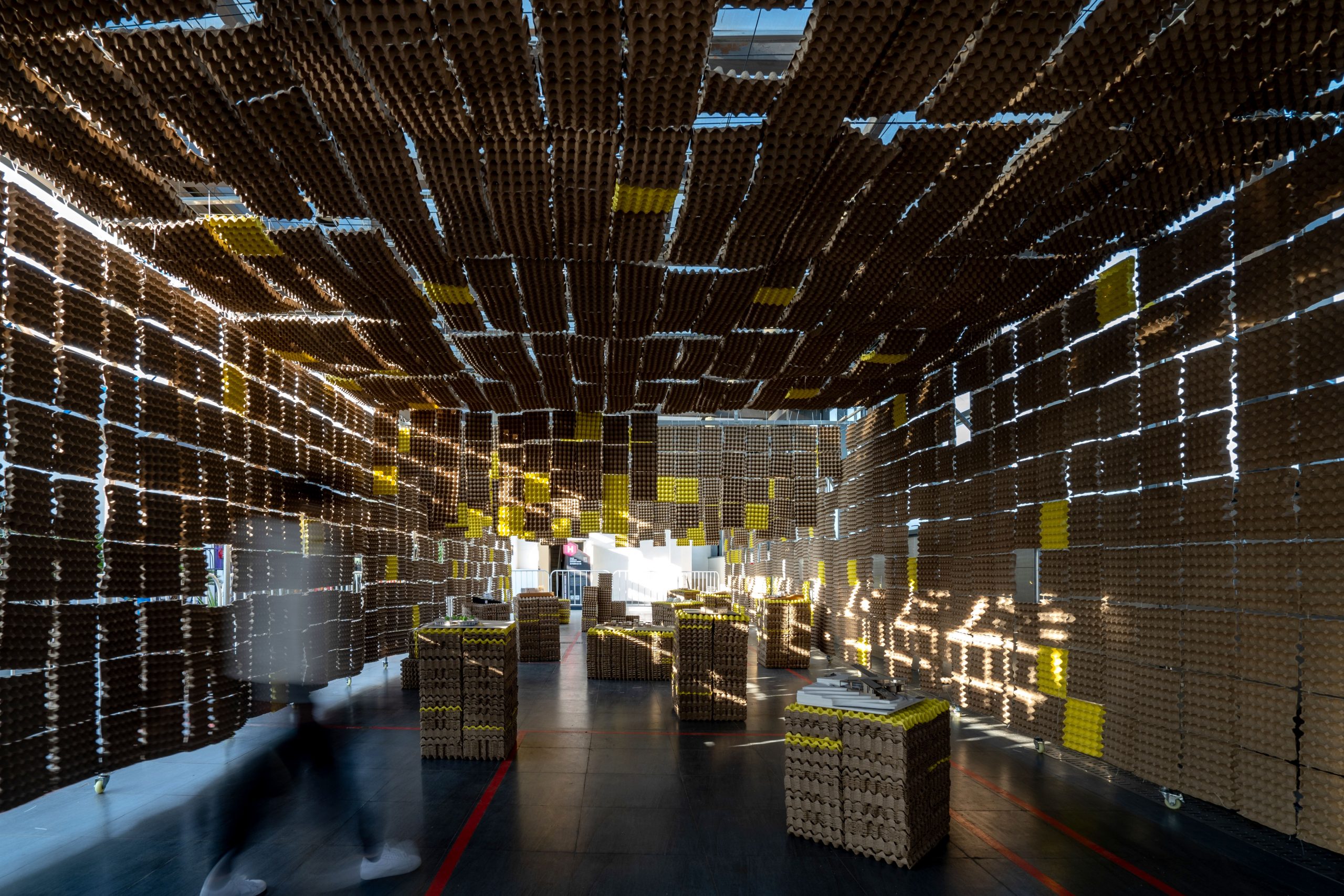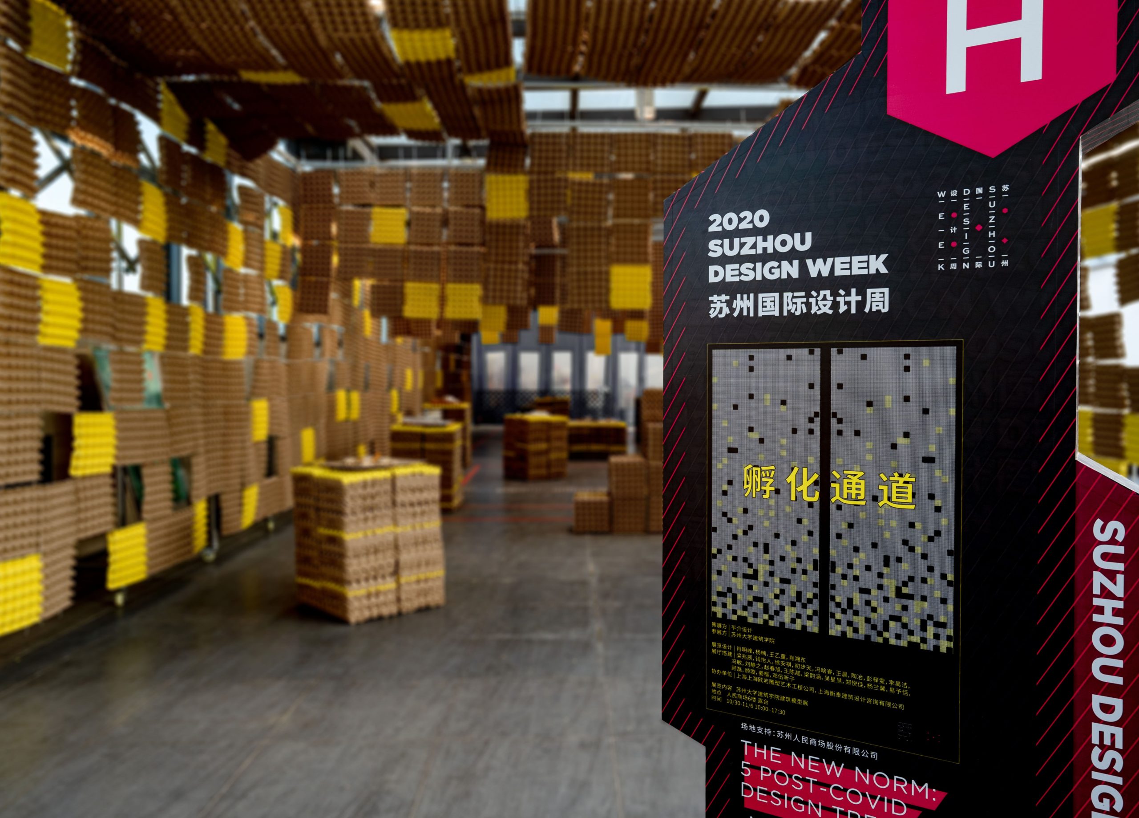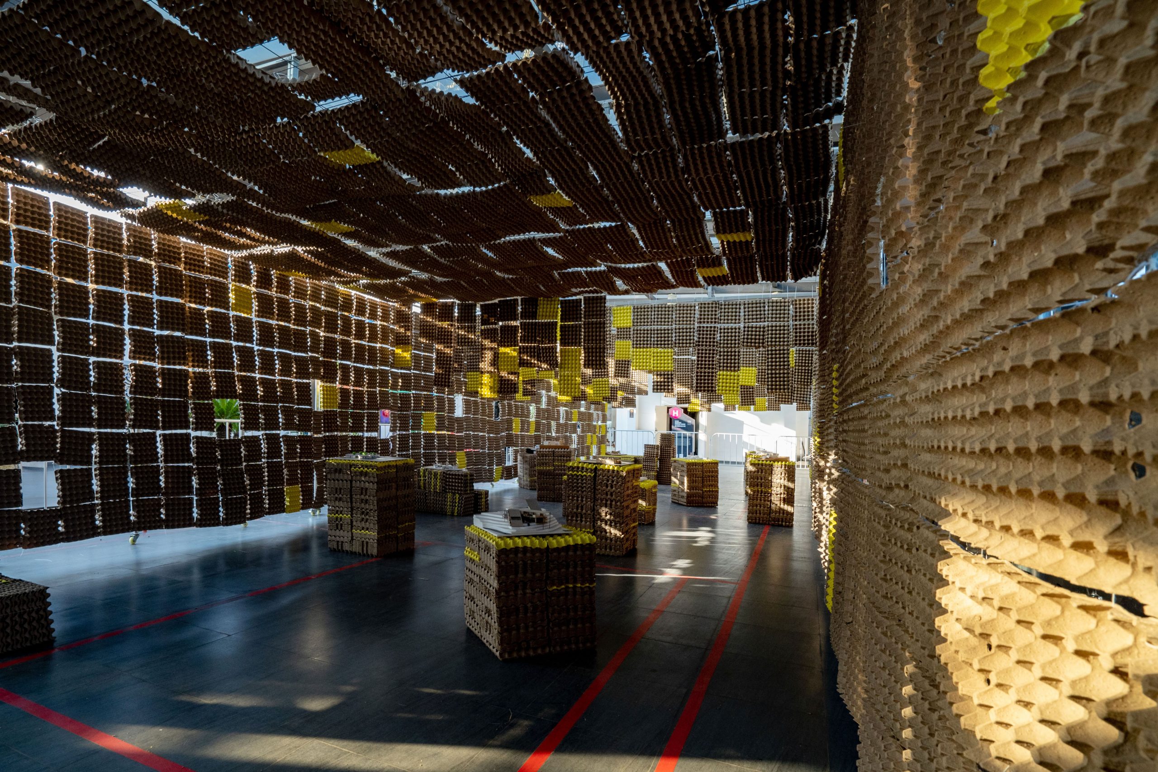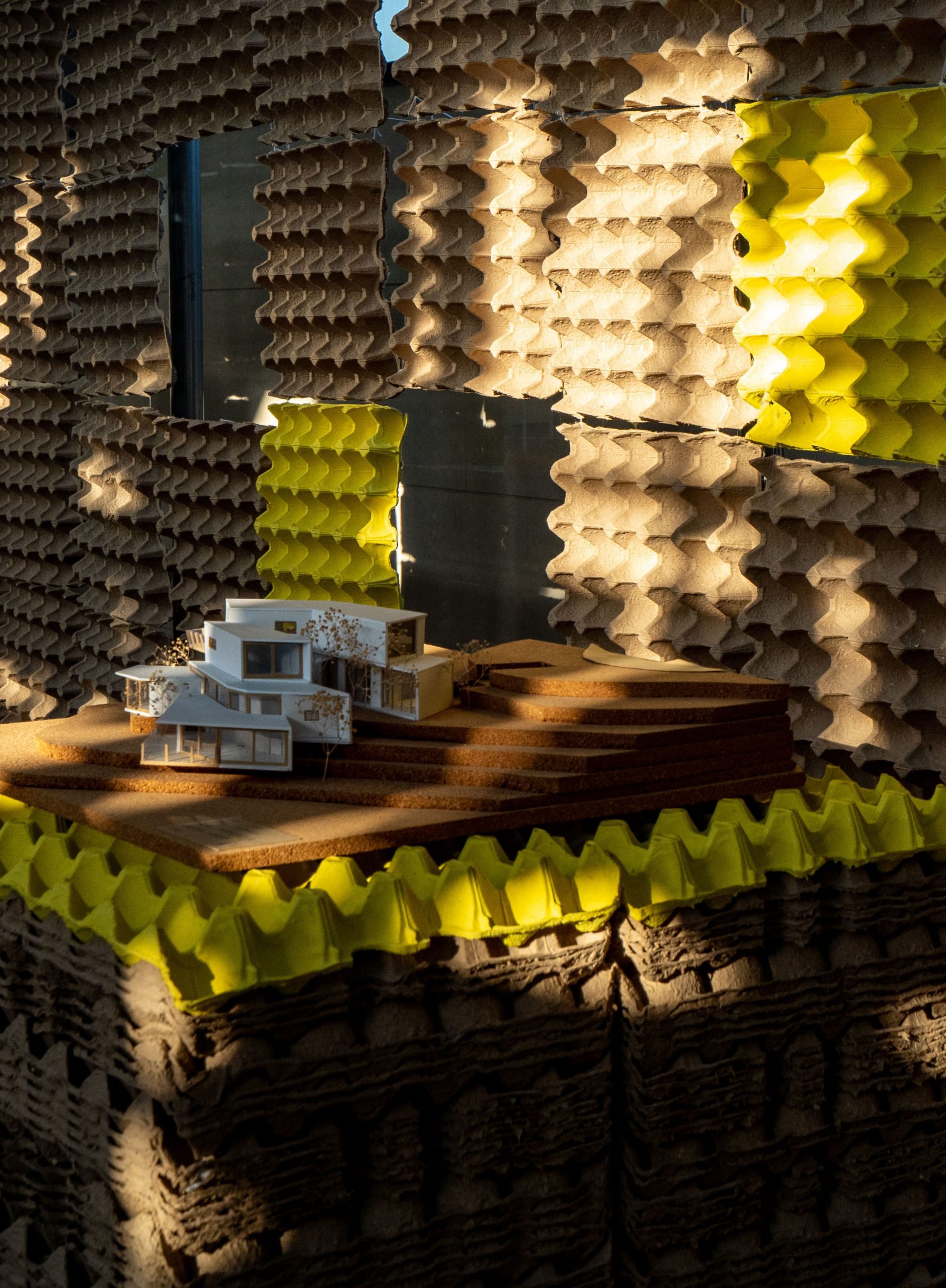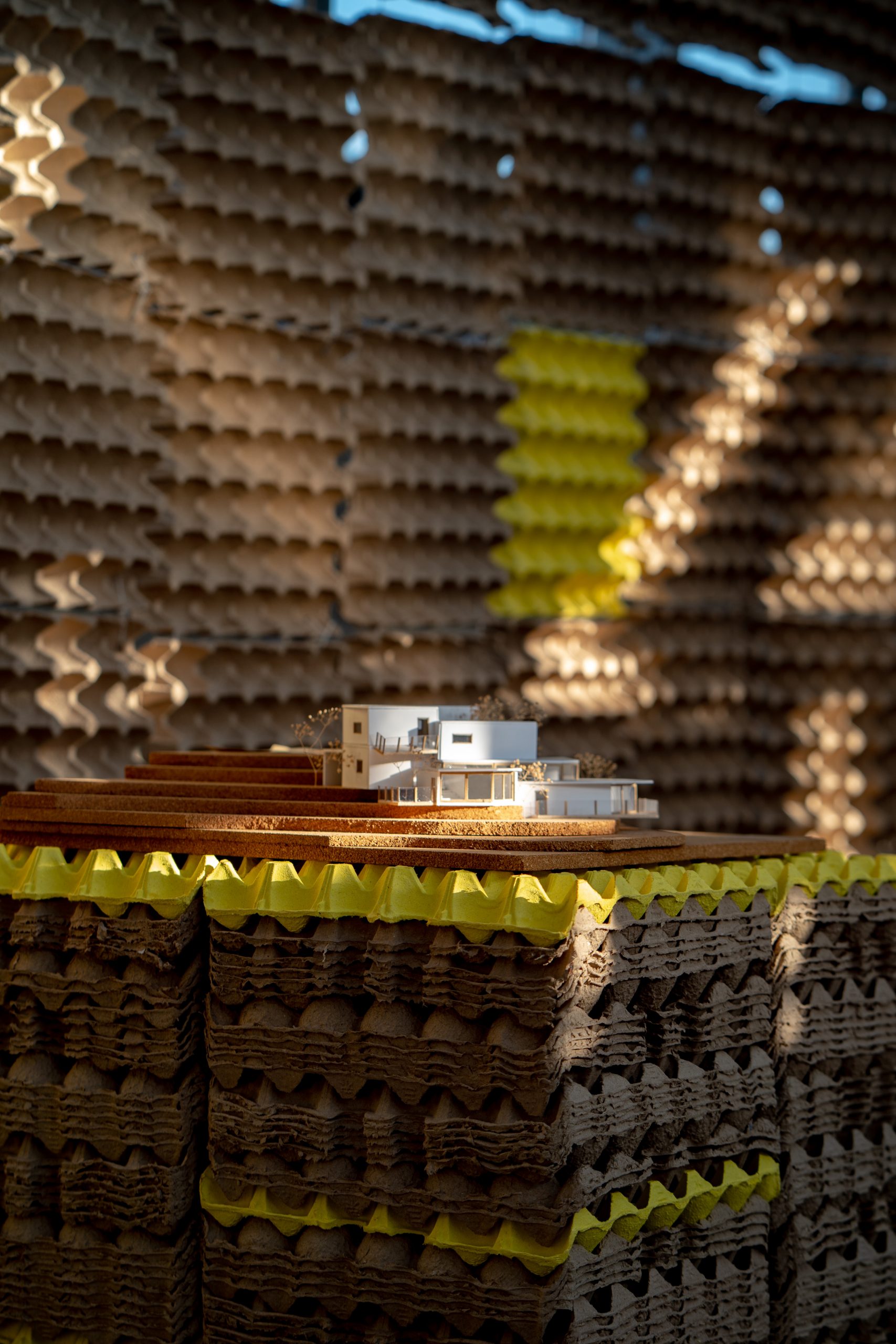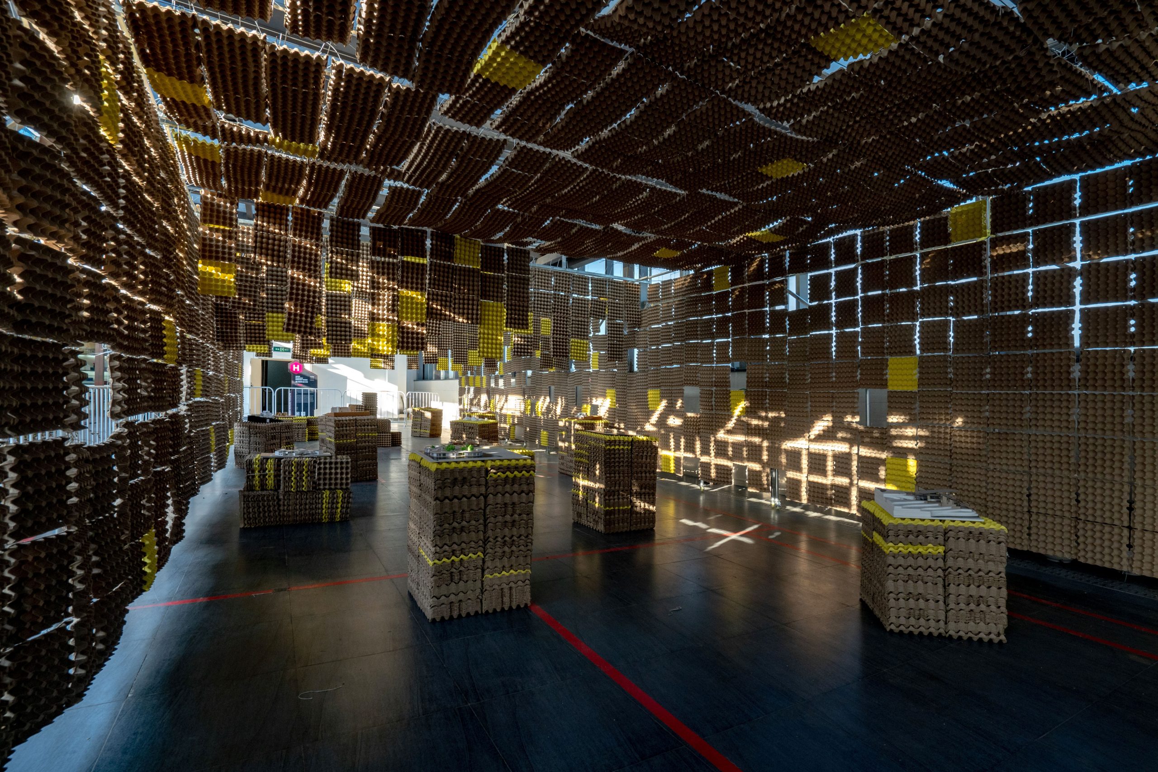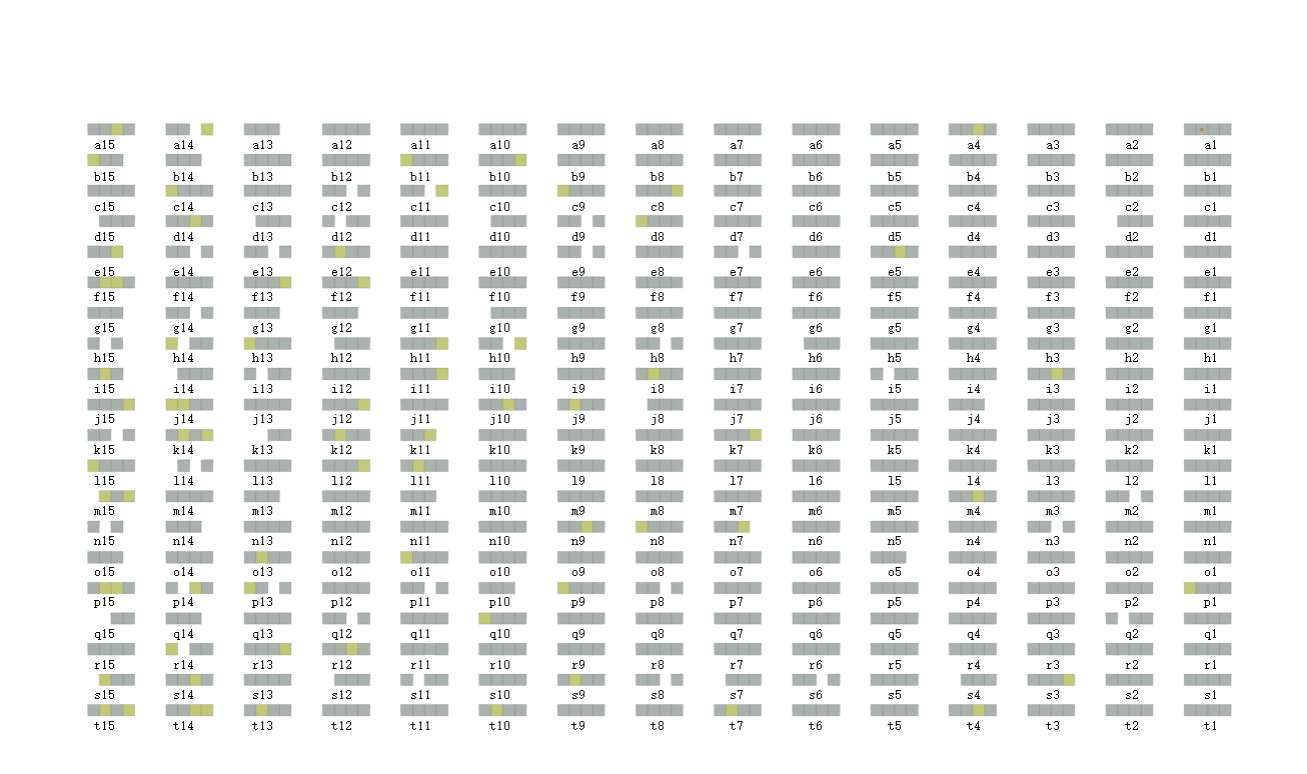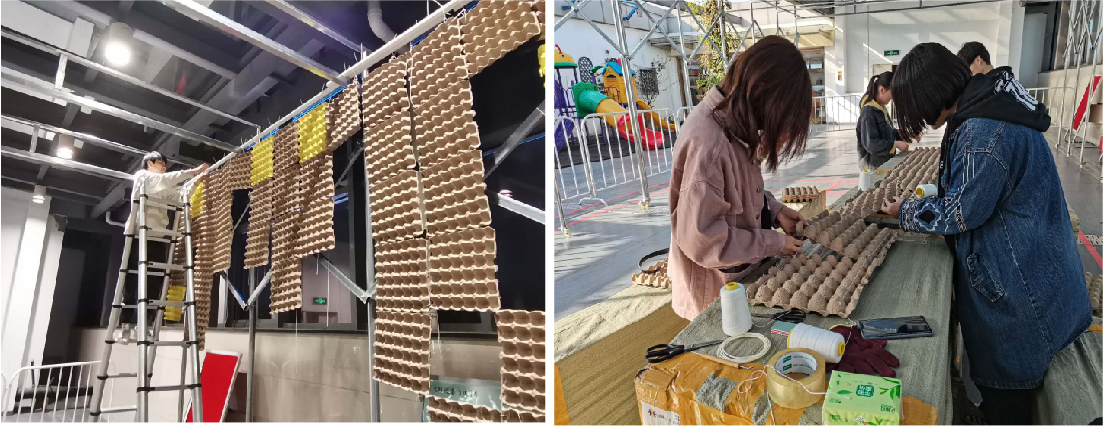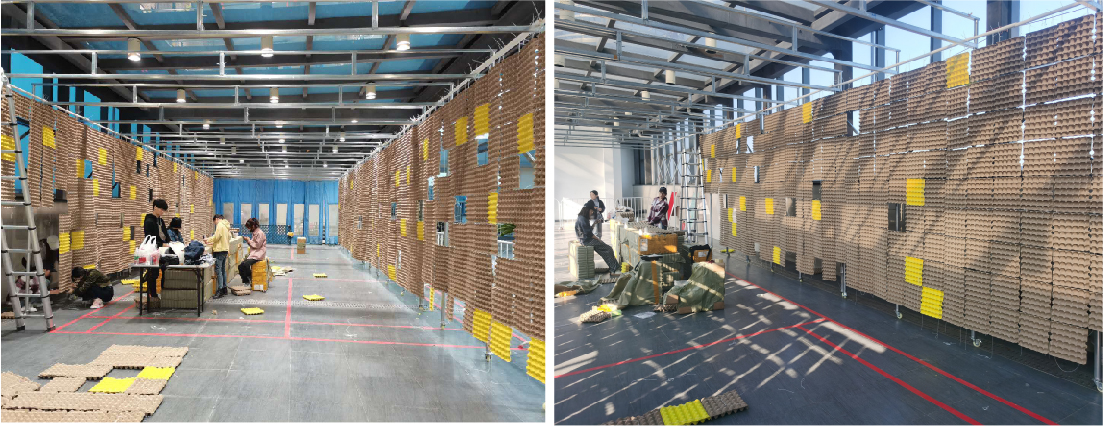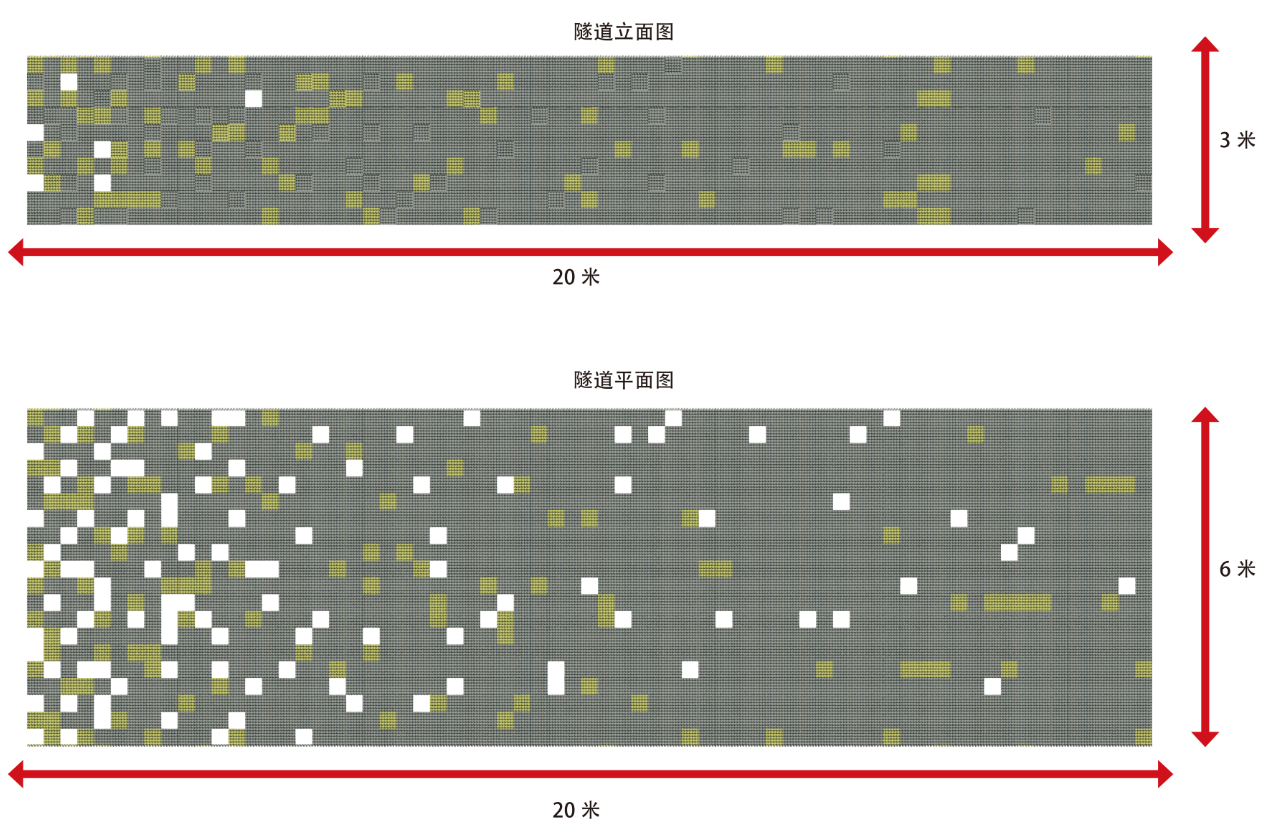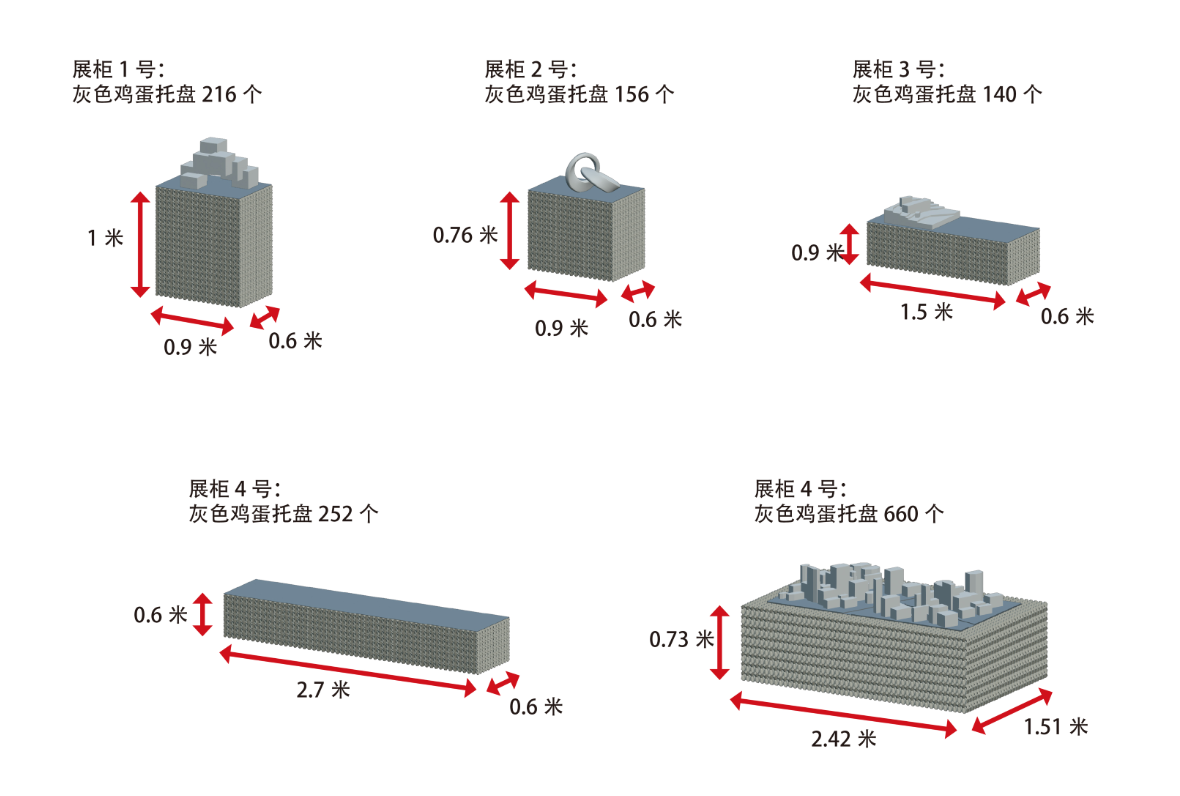2020苏州国际设计周主要是在观前街地区,利用观前街的公共空间进行临时建筑与展厅的布置。本次苏州大学建筑学院的展厅是观前街的人民商场,展览内容是建筑学院的学生建筑模型。人民商场顶层空间原先是商场的儿童活动区,孵化通道是一个处于公共露台的展陈空间,它被设计为一个能够以各种形式组装的盒状通道。根据不同时间的光照环境,使观者置身于一个持续变化的光影空间。通道的造型象征着孵化和孕育的场所,由低耗能的鸡蛋托盘和鱼线搭建而成,十分易于装配和运输。
The 2020 Suzhou International Design Week is mainly in the Guanqian Street area, using the public space of Guanqian Street to arrange temporary buildings and exhibition halls. This time, the exhibition hall of the School of Architecture of Soochow University is the People‘s Market in Guanqian Street, and the content of the exhibition is the architectural model of the students of the School of Architecture. The incubation channel is a public and outdoor space for exhibition. It is designed as a box-shaped channel that can be assembled in various ways. According to the light environment at different times, viewers are placed in a space of constantly changing shadows. The shape of the channel symbolizes the place of incubation. It is built with egg trays and fish wires of low energy consumption, which is easy to be assembled and transported.
▲展厅空间 exhibition space
场地选址于苏州观前街人民商场顶层,搭建沉浸式渐变光影隧道围合出纯粹的展陈空间。方正开阔的地形呈一字形展开,两种同色系却不同明度鸡蛋托盘组合演绎成围合空间,整齐排列延伸着。为营造奇妙迷幻的神秘之感,托盘整体形态坚固厚实、包裹性强,使得外立面看起来不通透但排列疏密有序,极富流畅、灵动、奇幻色彩。
The site is on the top floor of the People’s Market in Guanqian Street, Suzhou. The exhibition space is forged by tunnels with immersive and gradually changing shadows. The square and spacious site extends in a straight line. Two egg tray with the same color and various lightness degrees constitute an enclosed space, extending in a straight manner. To create a sense of mystery and illusion, the trays demonstrate firm and robust morphology and closure. Hence, the exterior facades show no transparency, but they indicate orderly arrangements, smooth, flexible and fantastic colors.
▲展厅空间 exhibition space
整体方案用一条单向的流线组织内部空间让其垂直向流动起来,打破了一字型构筑物固有的内廊与外廊单一的建筑空间形式。入口通过开敞的形式直接将人流引到内部展陈空间,地面所展示的不同建筑模型引导观者产生“疑惑好奇-敞开心扉-豁然开朗”的情绪波动,形成完整的观赏序列和空间变化。空间顶部刻意留出不规则排列空白用于顶部采光,当斑驳的光影渗透通道内部,仿佛被撒上了一层浅浅的碎金,让通道瞬间变得神秘起来,从而形成深邃静谧的奇幻之感。
The entire construction appears flowing vertically through a streamlined organization of the inner space, eliminating the unitary form of inherent and exterior corridors in constructions with slotted morphology. The widely open entrance directly leads people into the space of exhibition. Different building models exhibited on the ground associate viewers with emotional fluctuations of “doubt and curiosity–opening mind–sudden enlightenment”, thereby forming the complete sequence of appreciation and spacial variations. The top of the space has irregularly arranged openings for better lighting. With mottled shadows permeating through the channel, it appears as if the channel was covered with a thin layer of gold fragments, creating a sense of fantasy and mystery in the deepness and tranquility.
关于概念:每个阶段都需要“孵化”
About the concept: “Incubation” is needed in every stage
本次展览的内容是建筑学院学生的优秀建筑设计模型。我们将主题定为“孵化通道”,我们认为人生的每个阶段都是需要精雕细琢的,因此期望设计能从概念上契合这一过程。“孵化”本指动物在卵内完成胚胎发育后破壳而出的现象,我们以此为灵感展开,以期打造一个能展示阶段性成果、纯粹的沉浸式展陈空间,使得优秀的建筑模型得到全方位的展示。概念来源也很纯粹,鸡蛋寓意着希望,托盘代指可孵化,只有经历多阶段的沉淀才能更好地指向未来。
The theme of the urban design is “incubation channel”. We think that every stage of life needs to be designed with great care, so we hope it can match this process in terms of concept. “Incubation” refers to animals‘ eggs being hatched after embryonic development. Inspired by this concept, we aim to create a purely immersive space of exhibiting achievements in various phases, in order to fully demonstrate superior construction models. The concept itself is also simplistic. The eggs signify hope and trays refer to being hatched: only accumulations of multiple stages can lead to a better future.
▲概念轴测图 concept diagram
关于空间:以线条呈现的纯粹感
About space: The sense of purity shown by lines
径直穿过通道长廊,盒状通道打造的3米的挑高不由地使人的视线自然延伸至内部展厅。通道内壁一周均为纸质托盘材质,线条凝练直挺,给人以视觉与感知的联想。展厅空间为了尽可能的争取空间高度,贴合顶面钢梁框架结构,所有顶部构建及墙面表皮等视觉可见部分均为黄色,间以点缀明黄色,在视觉上产生空间的延伸,让观展人在纯粹的空间中更准确、更自由地感知艺术作品。
Straight through the corridor, the 3m tall box-shaped channel naturally guides viewers’ sight into the exhibition hall. The inner walls of the channel are made of paper trays. The straight lines associate people‘s sight with perception. To obtain more height, the space of exhibition is close to the steel beam structures. All the top structures and wall surfaces are yellow to the eyes of viewers. The extension of space is perceived visually, so that viewers can appreciate the artworks with more accuracy and liberty.
▲展厅空间 exhibition space
▲展陈模型 exhibition model
关于体验:沉浸式空间
About experience: immersive space
穿过一个简洁的立面便可到达隐藏在立面后的沉浸式空间,这种设计手法创造出一种神秘感和惊奇感。各个界面之间由于细绳的紧密牵引都增强了围合度,使得其构成一个弱通道空间,延长观者在通道中的停留时间,点化出停下来“沉浸”的契机。在这个通道式空间内,垂落的鸡蛋托盘既是既是表皮也是支撑结构,光线透过立面缝隙投射而形成自然光影,逐渐在这个空间的表面上营造出一种迷人幻的视觉效果。
After crossing a simplistic facade, viewers can reach the immersive space hidden behind it. This method of design can create a sense of mystery and marvel. Various interfaces are closely and tightly connected by the strings. They constitute the fragile space of the channel, prolong the time of viewers staying, and provide the chance of stopping for“immersion”. Within the space of the channel, the flopping egg trays are both surfaces and supporting structures. The rays of light cast through the gaps of facades and form the shadows, gradually producing fantastic visual effects on the surface of space.
▲展厅空间 exhibition space
关于施工:简化工序节省时间
About construction: simplify procedures for saving time
通过勘察场地,我们发现商场六层露台原有顶部结构是废旧的钢架,可予以保留利用作为悬挂鸡蛋托盘的着力点。但考虑到原顶部结构跨度为6米,跨度太大无法连接支撑结构,于是我们决定在原有基础上再增加可回收轻质结构作为最终悬挂鸡蛋托盘的主要结构。在顶部铺设金属网,为悬挂鸡蛋托盘做着力系统。将鸡蛋托盘扣在金属网上以保证顶面鸡蛋托盘平整美观。通道两侧悬挂亦是用鱼线将托盘串起,像一条条窗帘悬挂在钢梁结构上,形成两侧的围墙。由于建筑工期紧张,学生们仅利用短短三天的时间完成了通道的现场搭建,打造了一方在其中可以徜徉的秘境。
According to field surveys, we find the original top structure of the terrace of the six-story shopping mall consists of used canopy steel frames, which can be retained as the point of strength for suspending the egg trays. Considering the 6m span of the original top structure is too wide to connect the supporting frames, we add more steel balls to form an extra layer of steel beam to serve as the primary structure for suspending the egg trays. The perfect connection between old and new materials also requires metal nets on the top, so that egg trays can be put on the top of the nets and appear neat and tidy. The suspensions on both sides of the channel string the trays on fish wires. They look as if the curtains hung on the steel beams. Due to the short duration of construction, it only took the students three days to finish building the channel, thus forging a secret area for viewers to wander.
▲搭建拆解图 construction guide drawing
▲施工步骤 construction process
▲施工现场 construction process
关于材料:以低碳节能为目的
About the materials: oriented by low carbon and energy-saving
由于展览仅在设计周期间展出一周,本着可持续性的设计理念,我们在空间的现实表达上运用完全可回收材料–可回收雨棚钢架和可再生纸质鸡蛋托盘,开创性地将装盛鸡蛋的容器与日常家用鱼线串联绑扎,像一条条窗帘一样悬挂在钢梁结构上,形成空间两侧的围墙。一系列未经加工的原材料经过反复堆叠实现零浪费、百分之百可回收的环保理念。包括其中放置用于展陈模型的展柜,也全部由鸡蛋托盘组合而成后搭配不同造型。孵化通道作为展期七天的临时性艺术装置,施工简单、工期短、自重小、运输方便,不需要地基,减少对环境的破坏。在展览结束后,对所有使用的材料进行重新利用,减少材料的浪费。
We utilize recyclable materials in the actual representation of space–paper egg trays. The egg containers are creatively bound by fish wires, which look as if curtains hung on the steel beams and form the enclosed walls on both sides of the site. The unprocessed materials are piled one layer upon another to achieve zero waste and 100% recyclability. Among the materials, the cabinets of model exhibition also show different forms through combining the egg trays. The incubation channel serves as the temporary art device in the seven-day exhibition, which is quite light and convenient to be transported and installed. No base or foundation is needed, thus reducing damage to the environment. After the exhibition, the incubation channel can either be moved to other places, or the egg trays can be reused again, which eliminating the waste of materials.
▲材料测试 material test
▲通道分析图elevation and plan
▲展柜轴侧图exhibition showcase
项目信息——
项目名称:2020苏州国际设计周苏州大学展厅:孵化通道
设计方:平介设计(苏州平介建筑科技有限公司),苏州大学建筑学院
项目设计&完成年份:2020.10
设计团队:王乙童 杨楠 肖明峰 肖湘东
项目搭建:梁兆辰、钱怡人、徐安祺、初步天、冯晗睿、王晨、陶冶、彭驿雯、李昊洁、冯敏、刘静之、赵春旭、王陈喆、梁韵涵、吴星慧、郑悦佳、杨兰馨、易予恬、顾磊、顾璇、姜樱、邓伍昕子
项目地址:江苏省苏州市观前街人民商场顶层
建筑面积:120㎡
摄影版权:姚杰奇
客户:苏州国际设计周
Project information——
Project name:2020 Suzhou International Design Week Soochow University Exhibition Hall: Incubation Channel
Designer:Parallect Design. School of Architecture, Soochow University
Project design&year of completion:2020.10
design team:Wang Yitong, Yang Nan, Xiao Mingfeng, Xiao Xiangdong
Project construction:Liang Zhaocheng, Qian Yiren, Xu Anqi, Chu Butian, Feng Hanrui, Wang Chen, Tao Ye, Peng Yiwen, Li Haojie, Feng Min, Liu Jingzhi, Zhao Chunxu, Wang Chenzhe, Liang Yunhan, Wu Xinghui, Zheng Yuejia, Yang Lanxin, Yi Yutian, Gu Lei, Gu Xuan, Jiang Yin, Deng Wuxinzi.
Project address:the top floor of the People‘s Market in Guanqian Street, Suzhou.
Area of construction:120 ㎡
Photography copyright:Yao Qijie
Client:Suzhou Design Week


