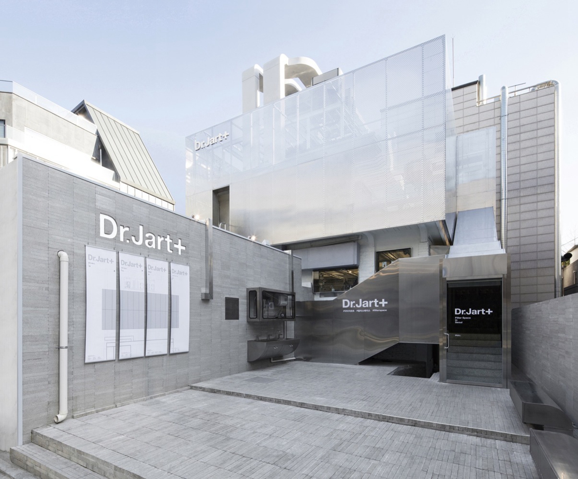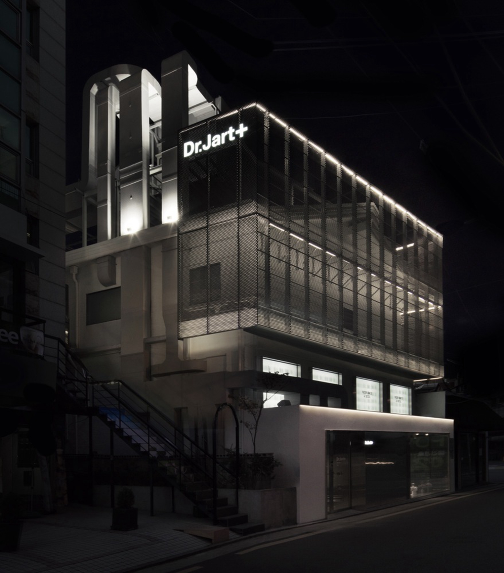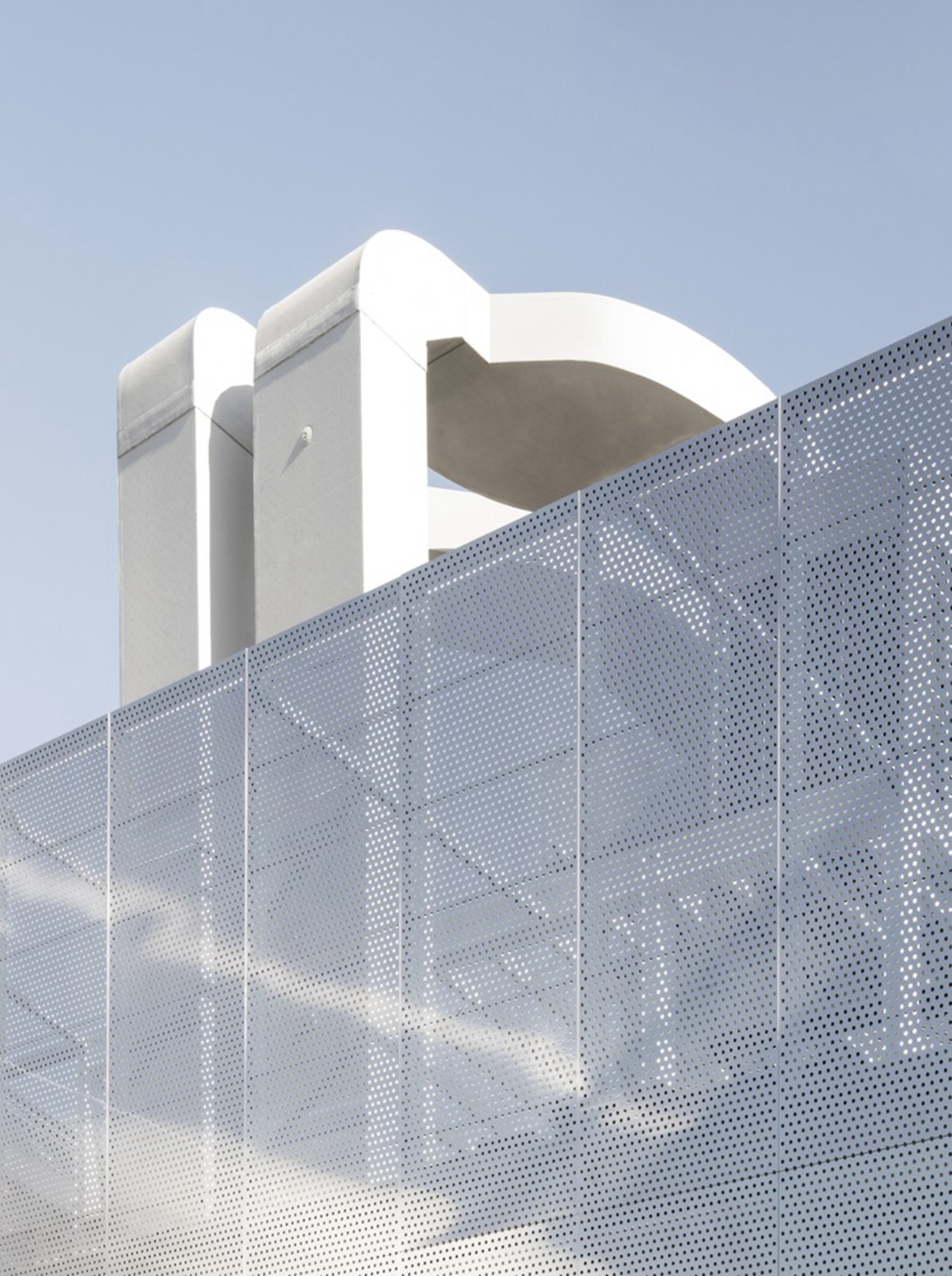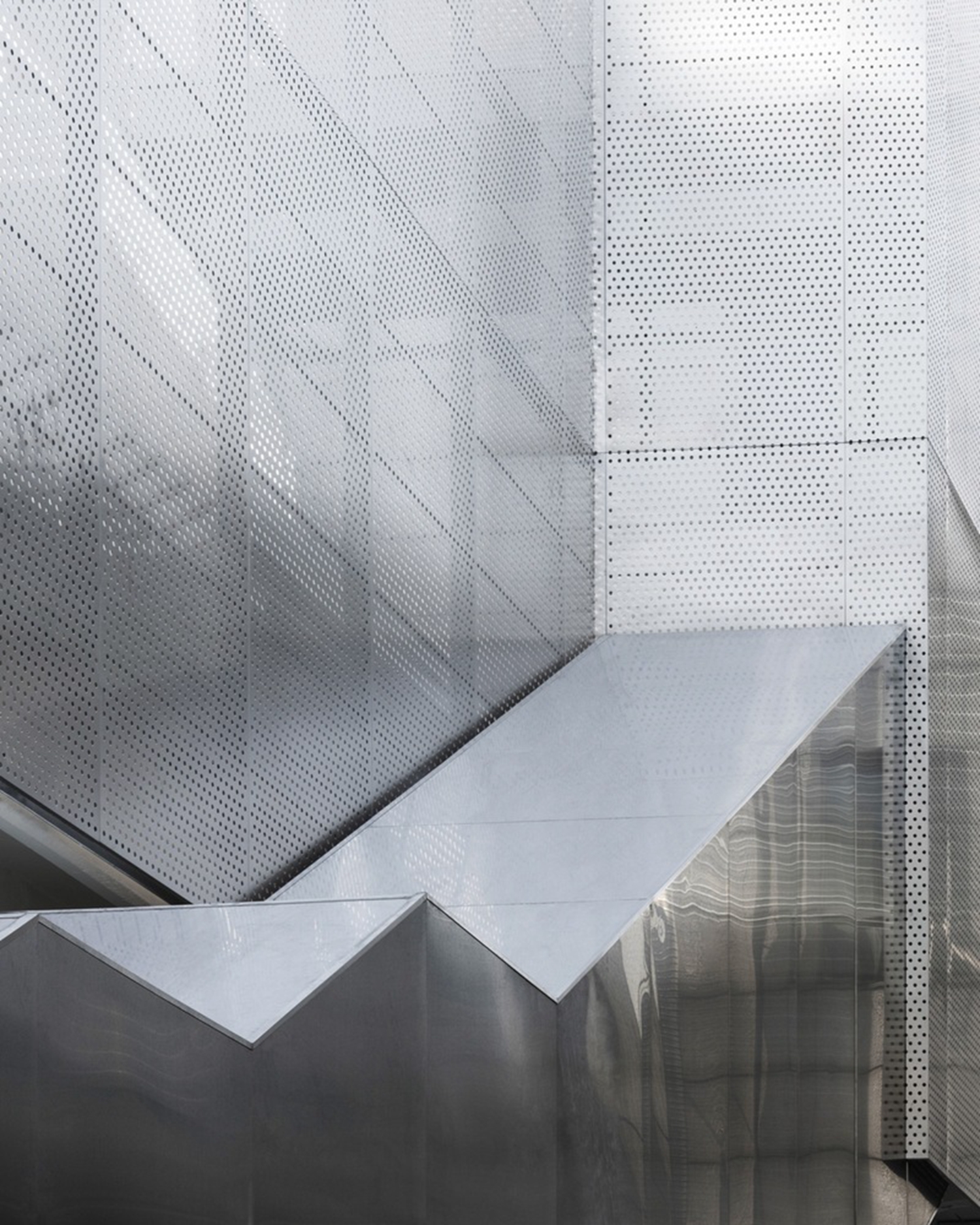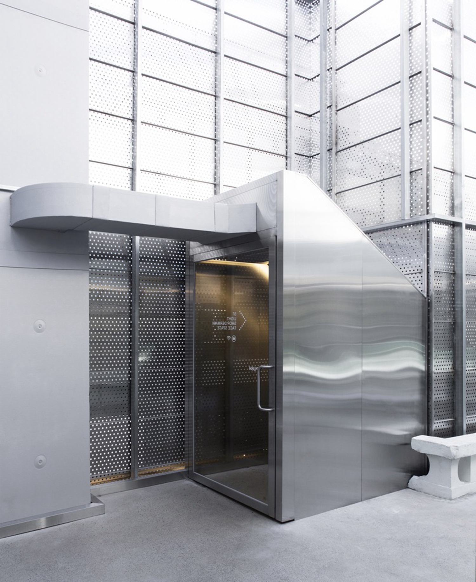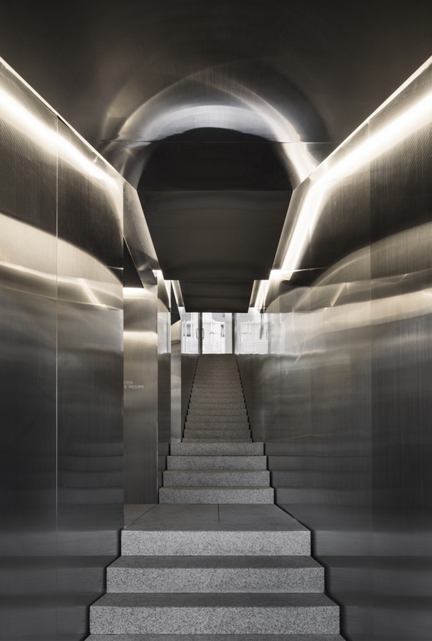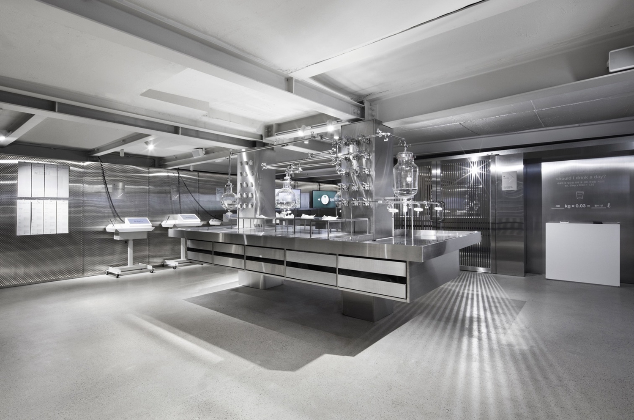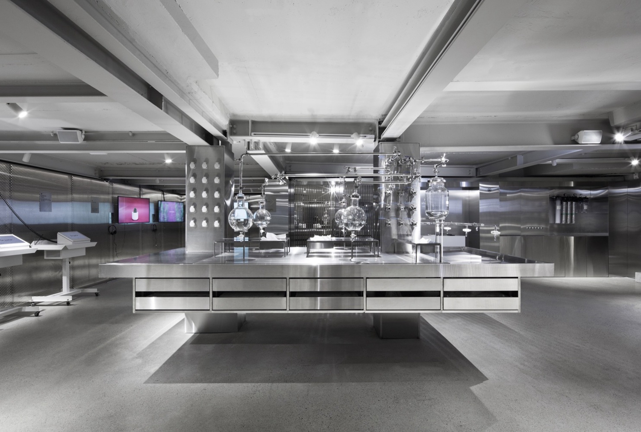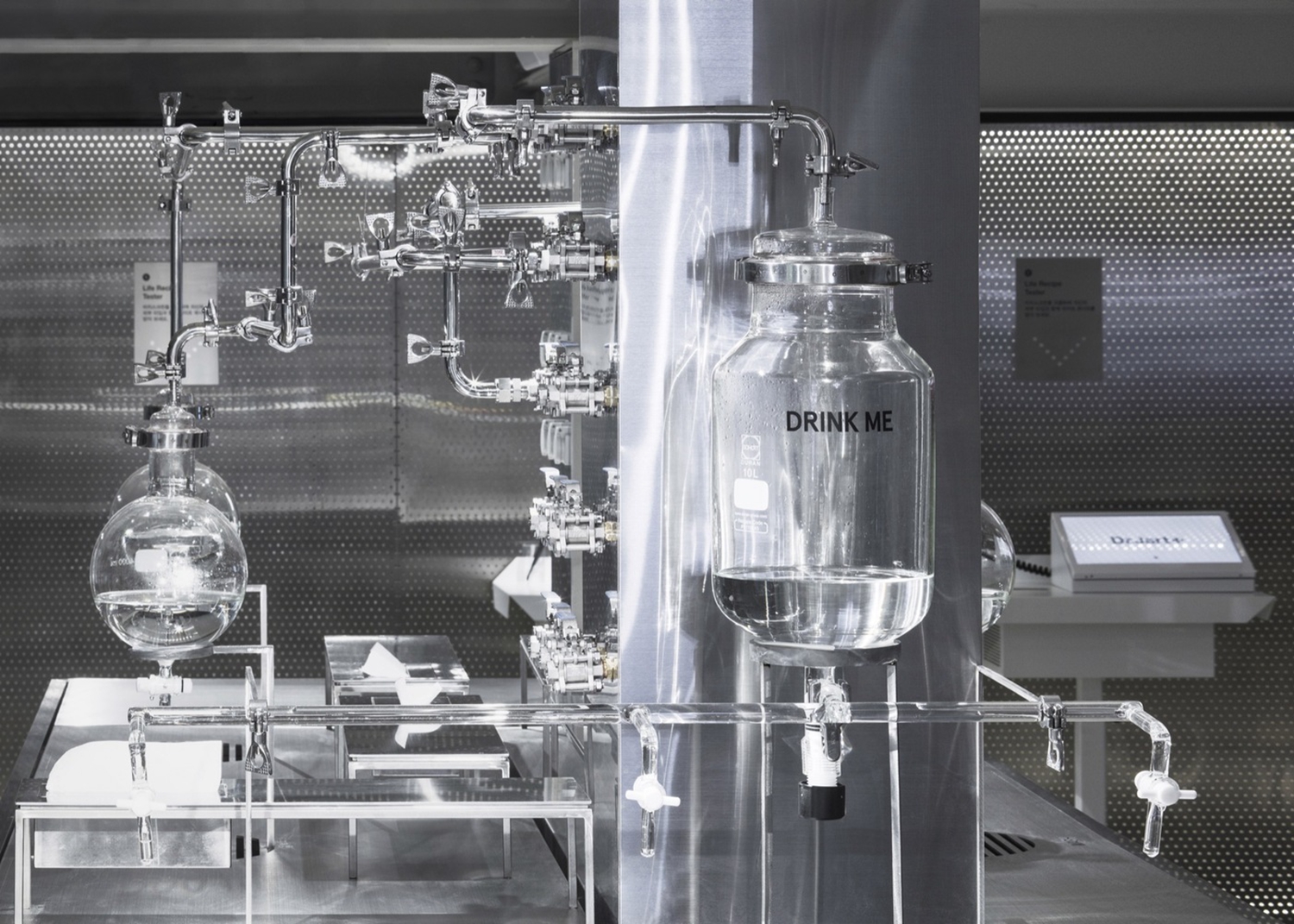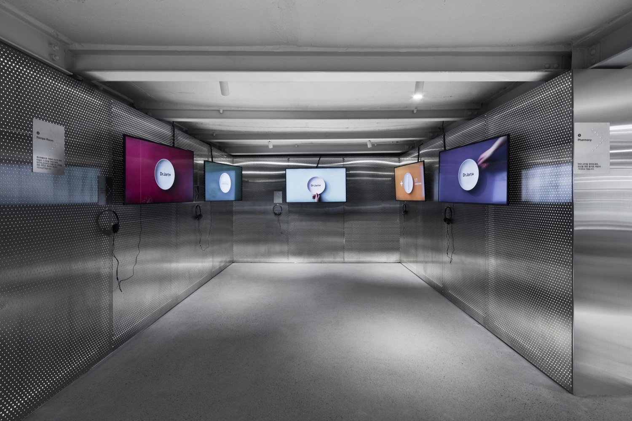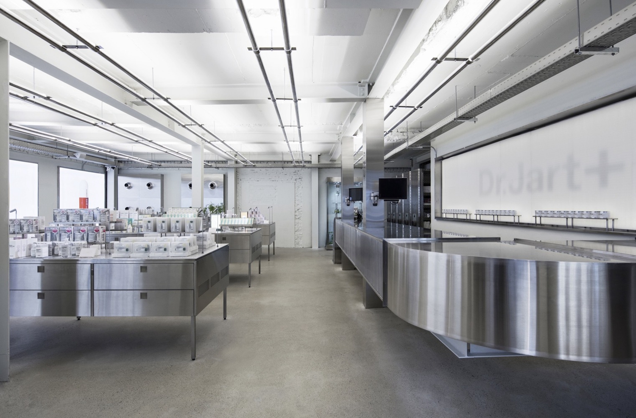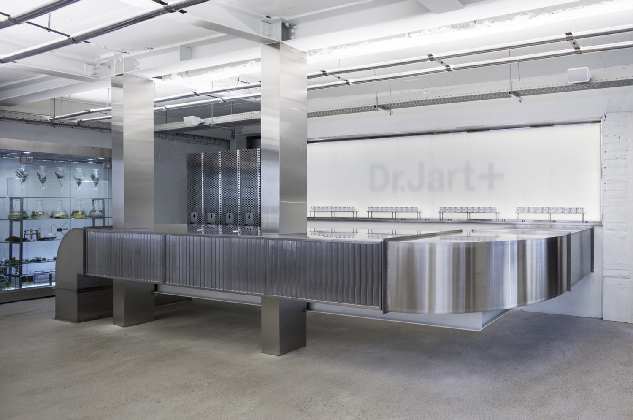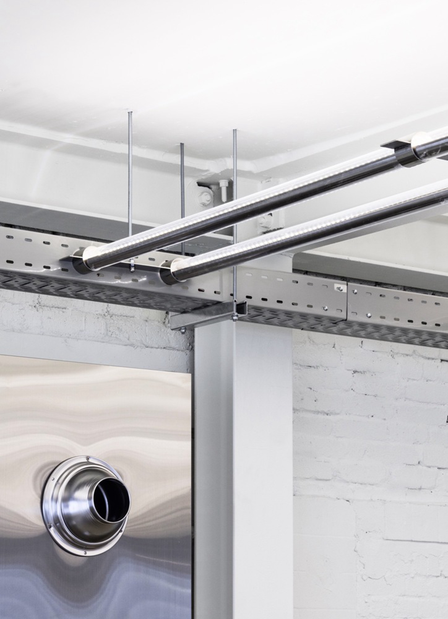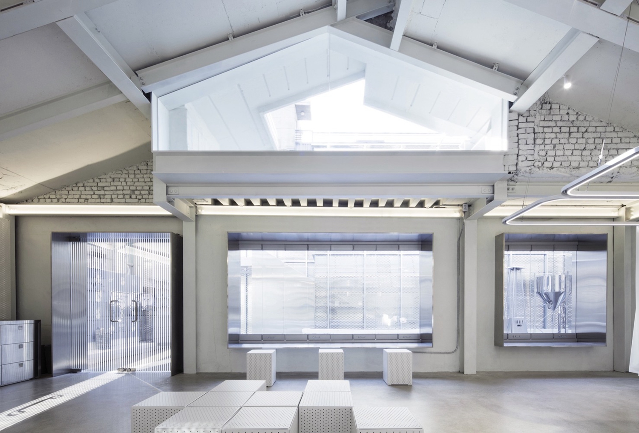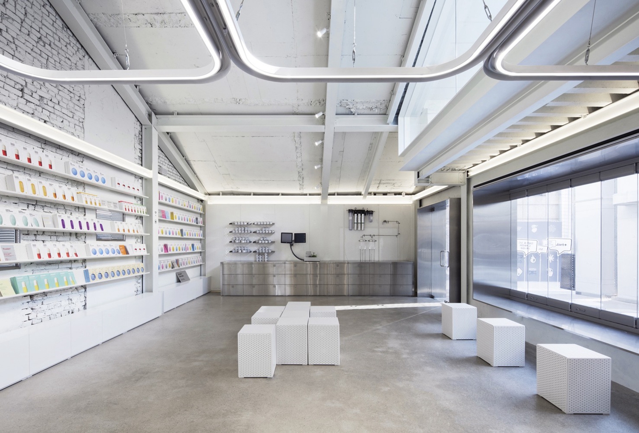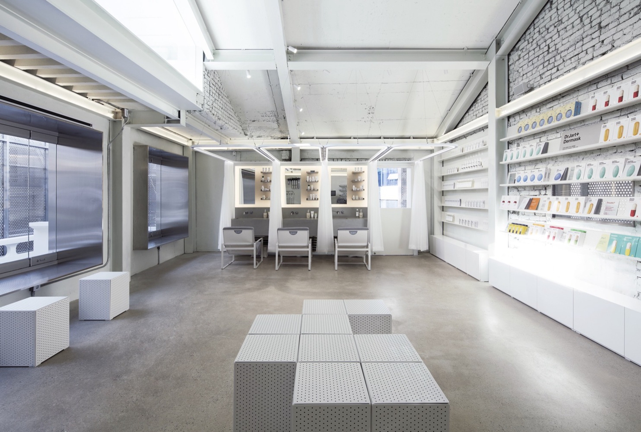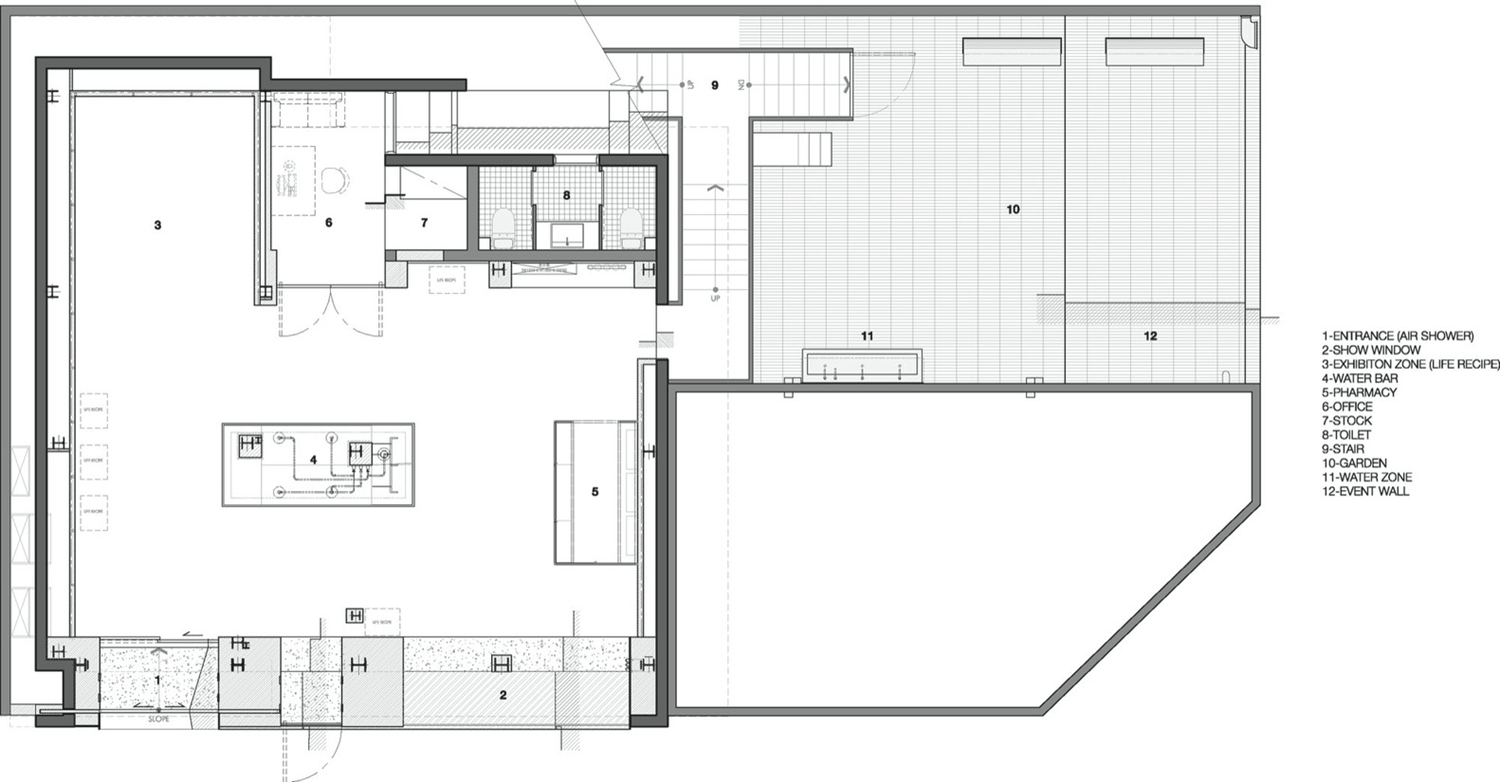护肤品牌Dr. Jart+从艺术和文化中获得灵感,热衷于追求肌肤的健康之美。Dr. Jart+从“医生的视角”出发,赋予空间科学的逻辑性,感性、灵活的“艺术”则是对美的表达,两者兼顾便是品牌的核心——“健康之美”。
Dr. Jart+ has pursued a healthy beauty based on dermatology, inspired by art and culture. Dr. Jart+ diagnoses a phenomenon with the most rational and logical ‘doctor’s eyes’, suggests the true value and the way of beauty with emotional and flexible expression methods of ‘art’, and talks about ‘the healthy beauty’.
▲商店外观
设计师保留了建筑物的原有形状,在屋顶上放置了一个大型空调系统,经过精心设计,它看起来像是一个功能机械,通过通风管道与每一层楼相连接。建筑的风道与楼梯间合并,进入每一层的通道既允许“人”的进入也允许“空气”的进入。
The existing shape of the building is kept, placing a large air-conditioning system on the rooftop, and it is carefully designed to look like a piece of functional machinery connecting each floor with air ducts. The air ducts covering the building can be explored in a staircase, which is one of the entrances into the new area of building so that the form of access to each floor allows ‘people’ as well as ‘air’.
▲楼梯和风道
▲商店一层
在一楼,游客可以通过一个“空气淋浴间”进入这个空间,这个“空气淋浴间”是为了保持空间的外部清洁。还有一个“水吧”,人们可以在这获得纯净水,水是人体最基本的元素,这是Dr. Jart+为顾客提出的一个建议——由水开始自己的健康的生活。
On the ground floor, visitors can enter the space through an ‘air shower booth’ which is created to keep the space clean from the outside. By offering a ‘water bar’ which is available to have purified water, well known for the most fundamental element of the human body, people can begin their healthy beauty life with some suggestions of Dr. Jart+.
▲商店二层
▲商店三层
▲一层平面图
▲二层平面图
▲三层平面图
▲立面图
项目信息——
项目名称:Dr. Jart+旗舰店
设计团队:Betwin Space
面积:109㎡
摄影:Yong-joon Choi
Project information——
Project:Dr. Jart+ Flagship Store
Design Team:Betwin Space Design
Floor Area:109㎡
Location:Seoul, South Korea
Photography:Yong-joon Choi


