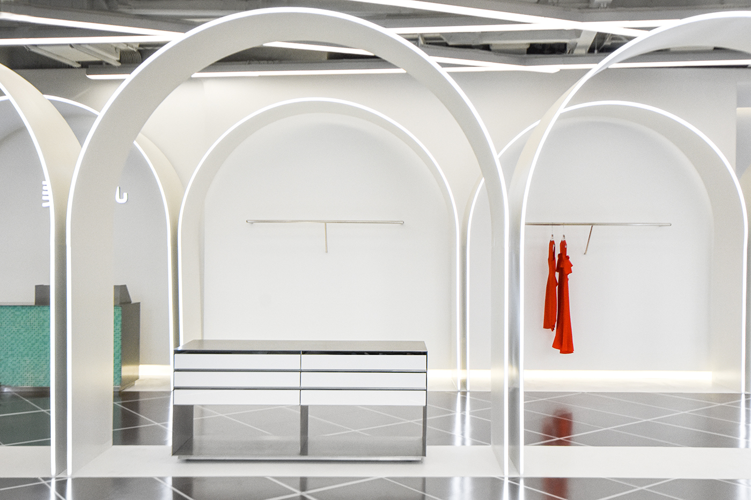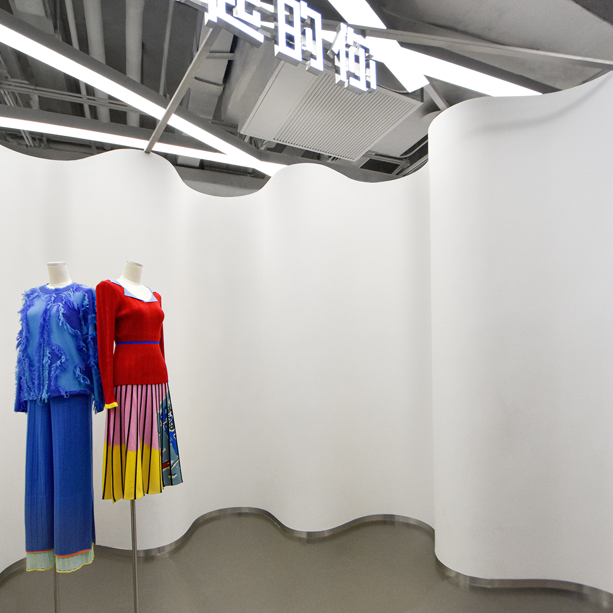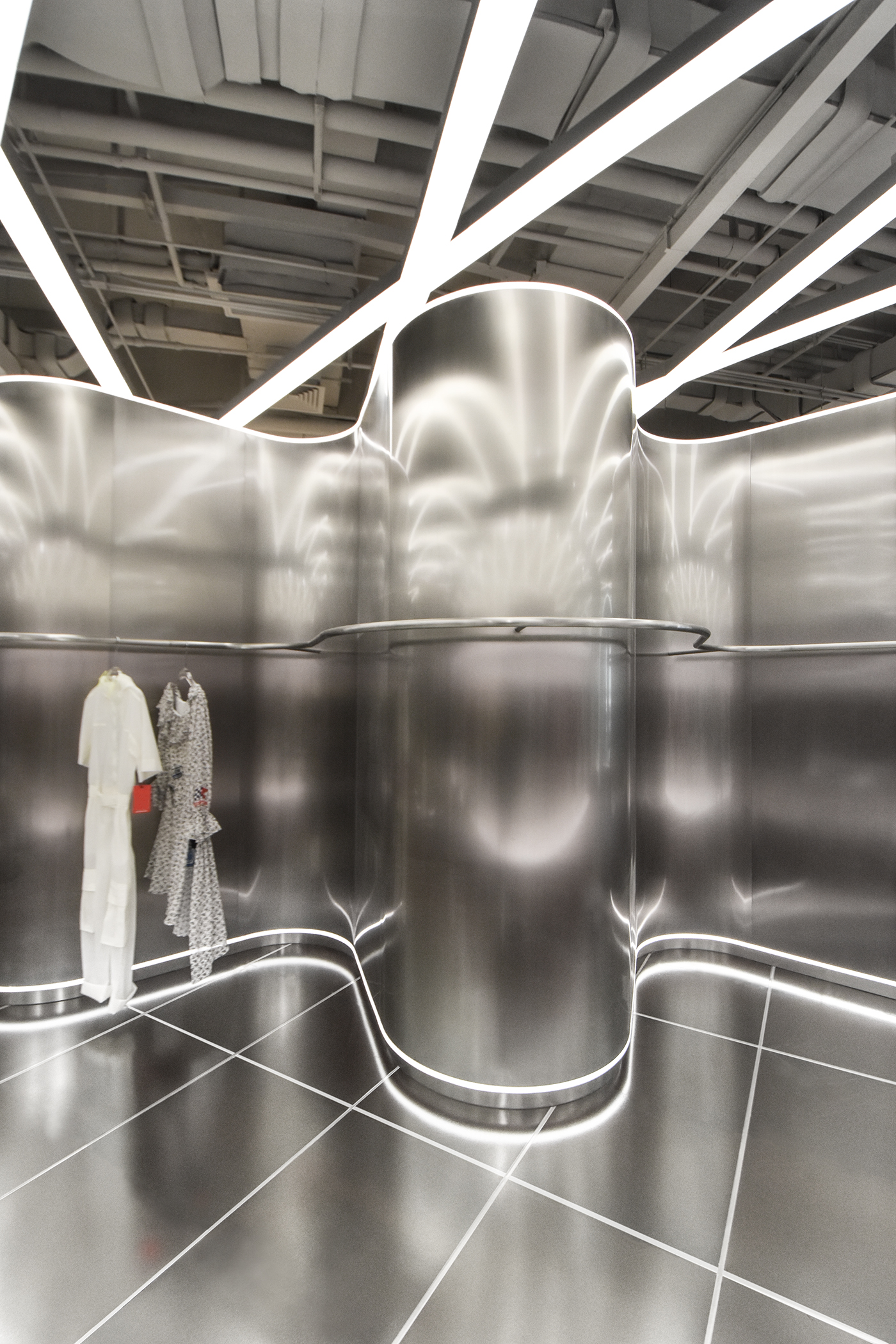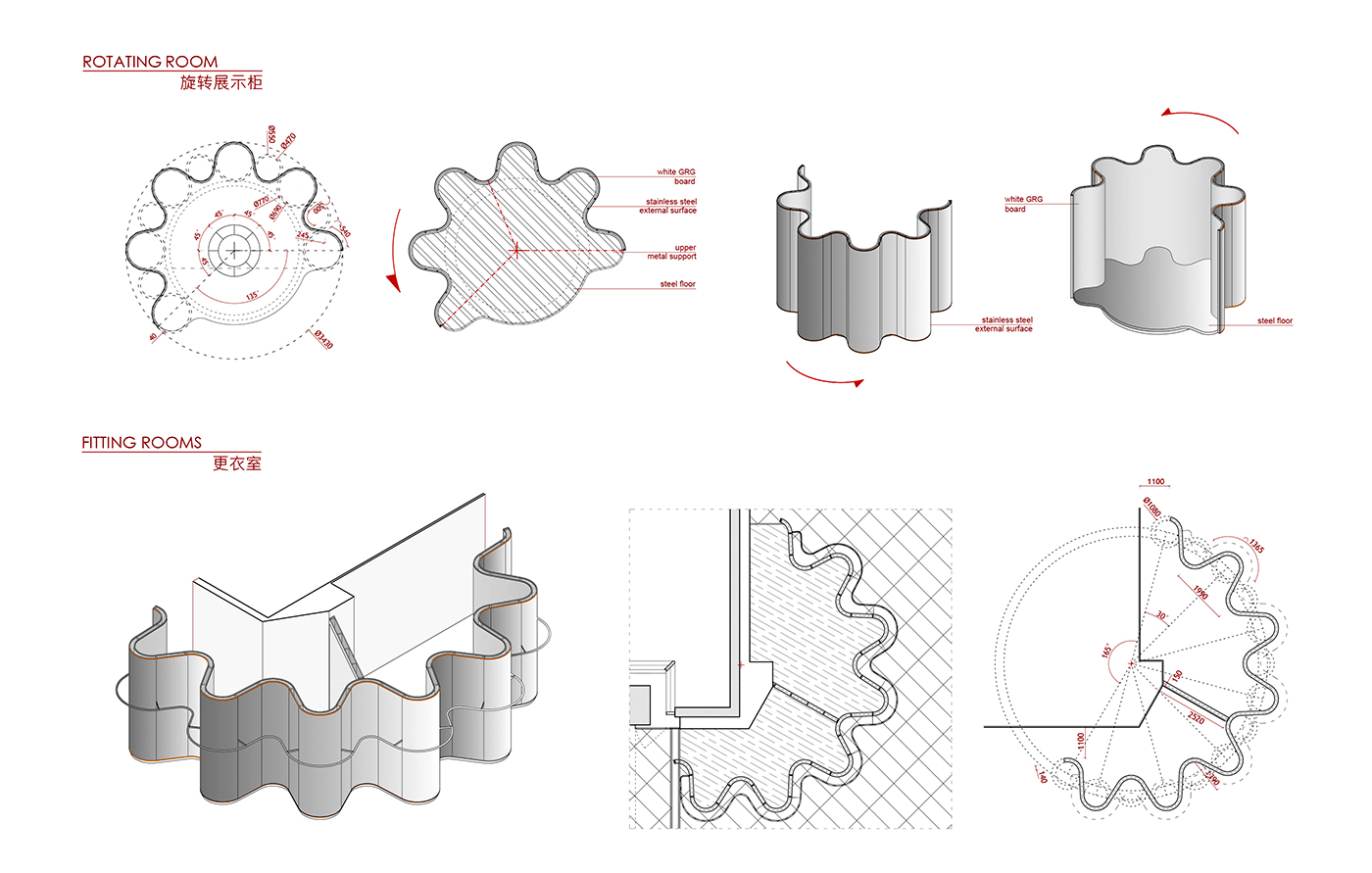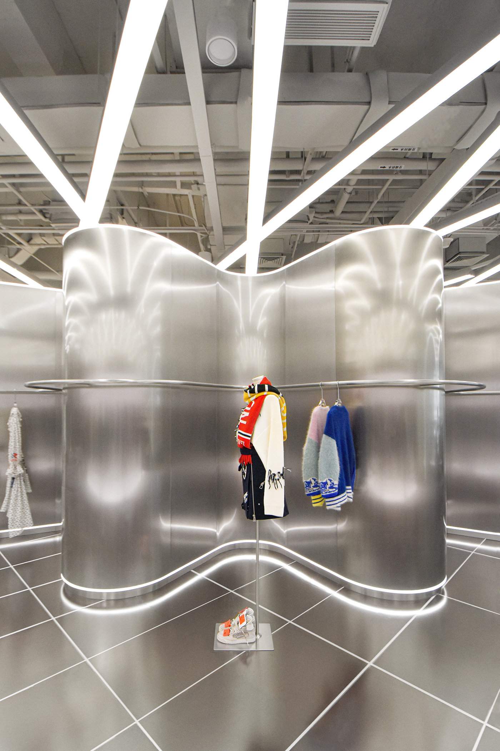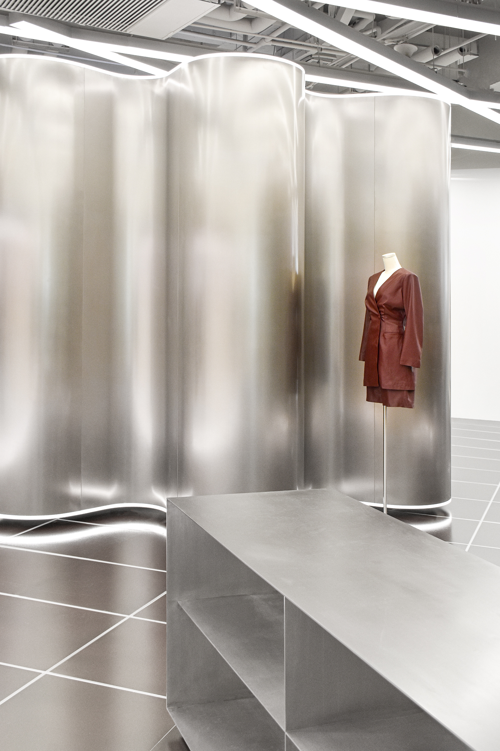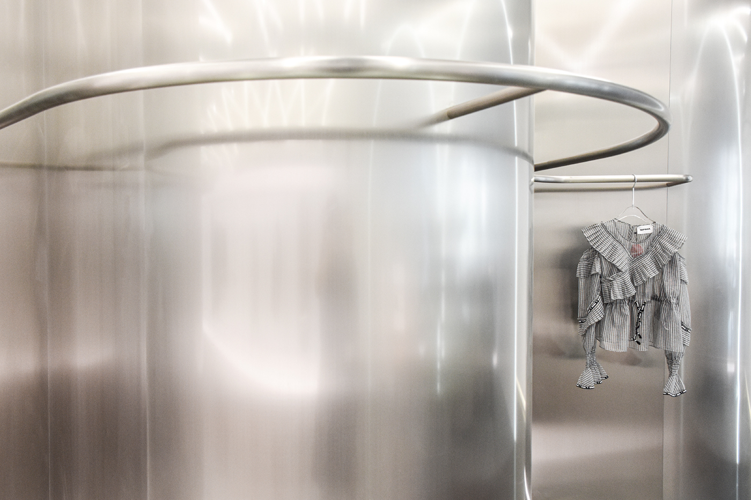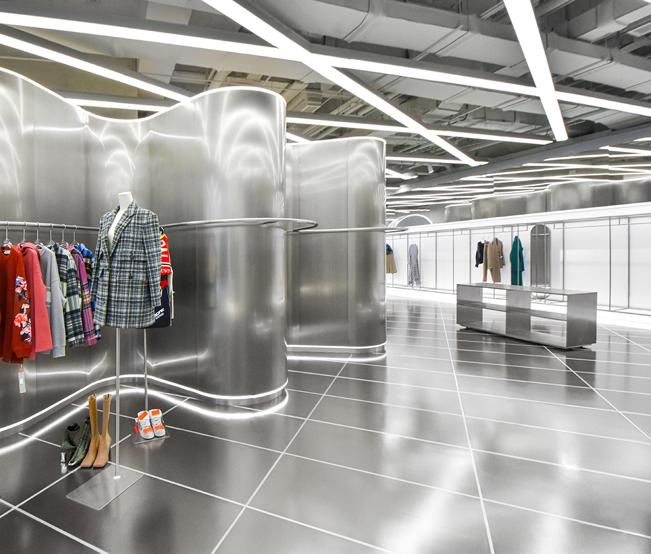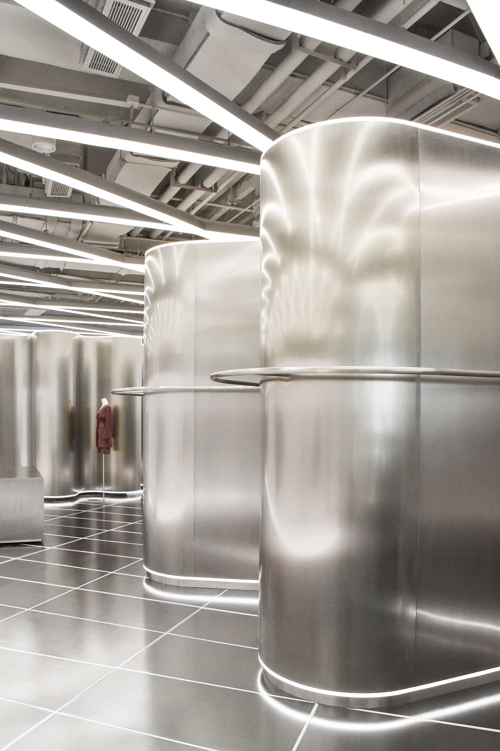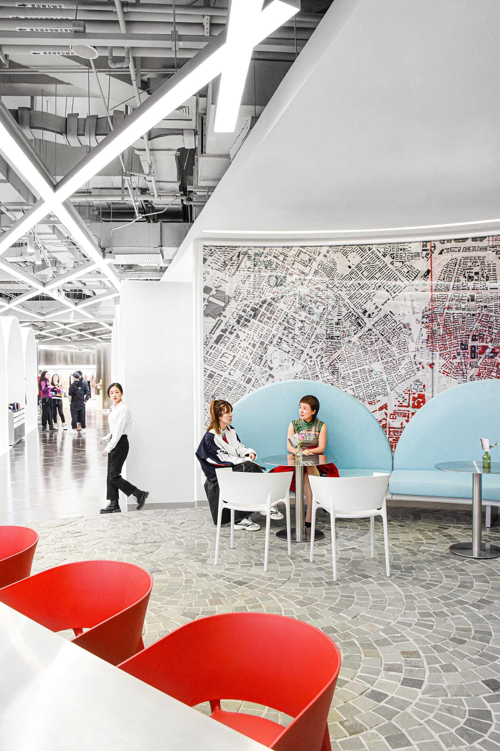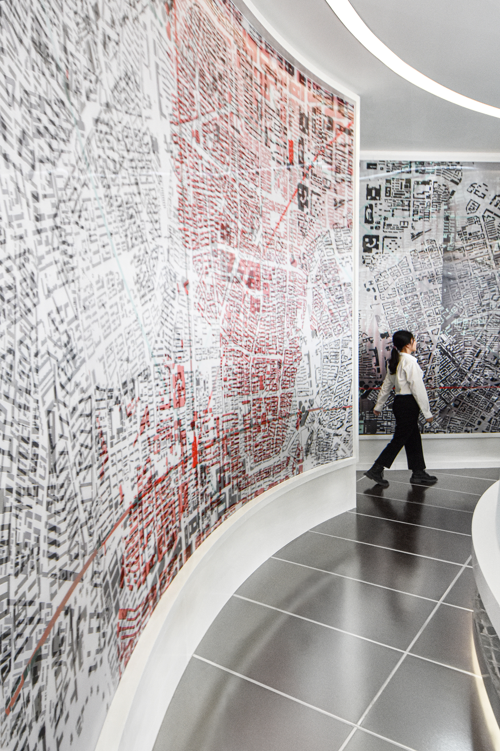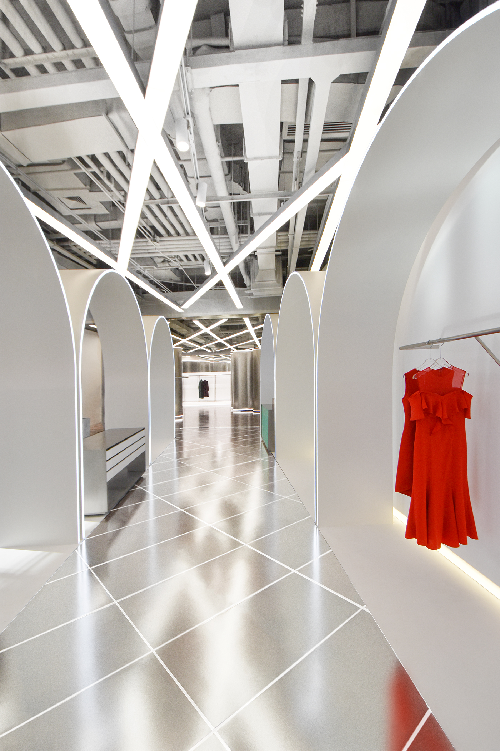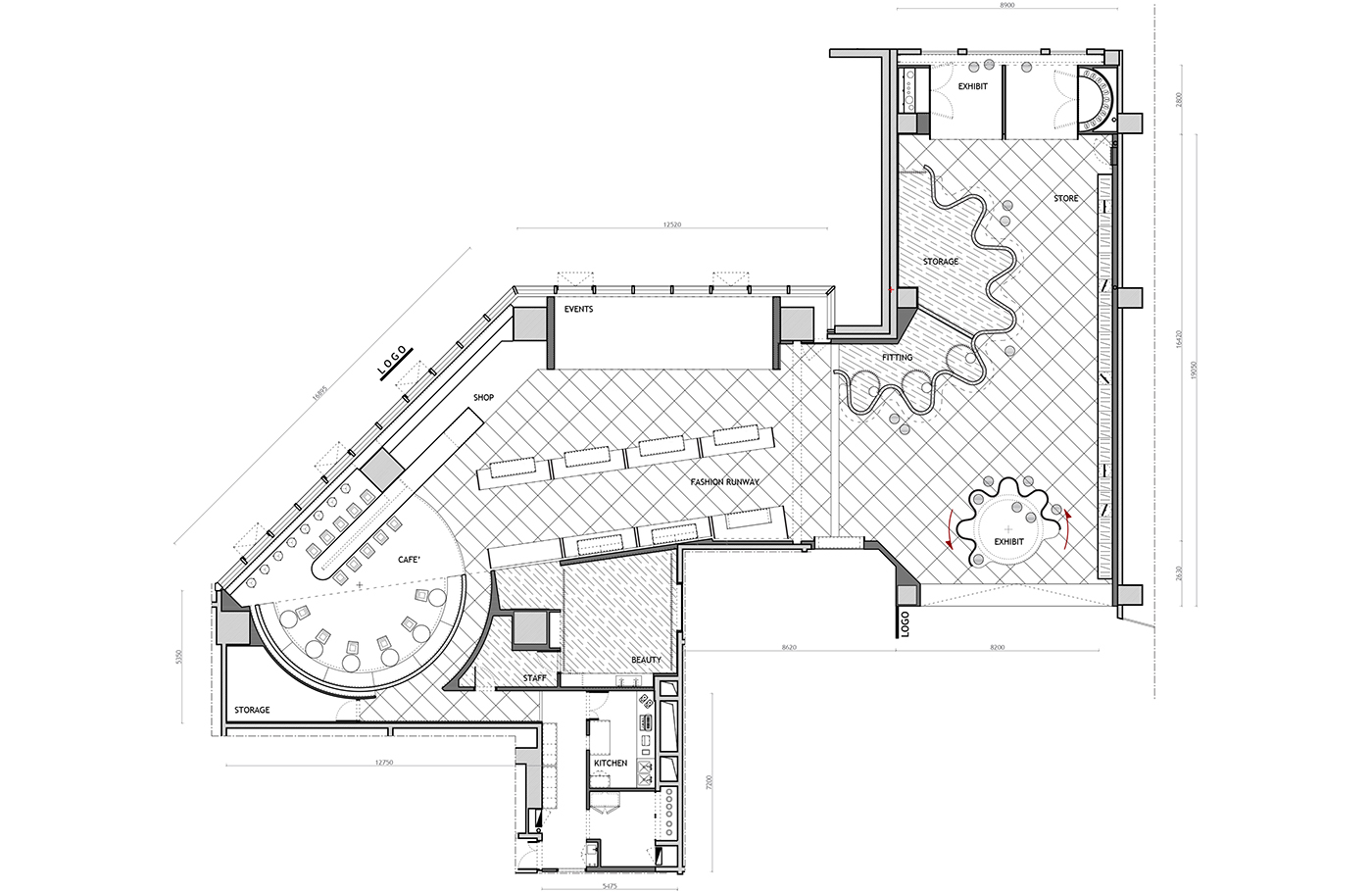TGY 不是一家传统的商店,而是时尚爱好者的聚会场所,这将成为一个激发人们探讨生活方式,组织创意活动,以及摄影师举办拍照活动的空间。 这个空间里嵌入了几个主要功能:创意商店,灵活的活动区域、可以供设计师展示他们的时装的临时展览空间、咖啡馆、美容中心和花店。 空间也意味着随着时间的推移而变化,为客户提供不断变化的体验,每次访问都略有不同。
TGY is not a traditional store but a meeting place for fashion lovers, which will inspire people to talk about lifestyle, creatives to organize events and photographers to host their photo shootings. It embeds several main funtions in the same space: curated shop, flexible event area, temporary exhibition where guest designers can show their new fashion collections, a cafe’, beauty center and flower shop. The space is also meant to change throughout time offering its customers an everchanging experience, slighly different from visit to visit.
为这个充满活力和变化的项目提供一个物理形状并不是一件容易的事。 根据项目的要求,设计要做到惊喜、舒适、时尚、经典、灵活,既要吸引眼球,又要吸引更多不同兴趣和品味的客户。Providing a phisical shape for this vibrant and changing program wasn’t an easy task. According to the project’s brief, design should surprise, be cozy, be fashion, be classical and be flexible at the same time, eye-catching to attract a wider audience of customers with different interests and taste.
为了满足所有这些需求,主要的概念是一个基于运动理念的动态流体空间,其布局特点是沿着路径弹出许多不同的元素。
To embrace all those needs, the main concept then is a dynamic fluid space based on the idea of movement, with a layout characterized by the popping-up of many different elements along the path.
钢制弧形墙像大型折叠金属织物一样包围着空间。 金属被选为商店的主要材料,因为它的质量作为一个中间背景。 它将作为反射所有服装的形状和颜色的临时设计装置,与每一个新的展览积极互动。
Steel curved walls envelop the space like large folded metallic fabric. Metal has been chosen as the main material for the store for its quality to work as a neutral but reacting background. It will actively interact with each new exhibition by reflecting shapes and colors of all clothes and temporary design settings.
地板是由大面积的矩形瓷砖制成,表面是光滑的缎面金属饰面,中间是连续的方形光滑的钢型材,反映出天花板上大面积的照明网络,增加了活力的感觉。
The floor, made of large rectangular ceramic tiles with satin metallic finishing separated by continuous square glossy steel profiles, is reflecting the widespread lighting net on ceiling adding a diffuse sense of vibrancy.
入口的旋转房间可以作为展示中国年轻时装设计师的灵活舞台。在咖啡厅里,一幅巨大的沈阳城市地图会随着观众的移动而不断变换颜色。一个连续的拱形长廊连接着商店两侧的两个主要区域——商店和咖啡馆,为商店的另一侧空间提供了通道,并邀请顾客到达活动空间和其他功能角落。
A rotating room in the entrance can serve as flexible stage for exhibiting young Chinese fashion designers. In the café area, a huge map of Shenyang city on lenticular panels will constantly change color according to the movements of viewers. An arched promenade is connecting the two main areas – the shop and the café – on the opposite sides of the store, providing a space for runway and inviting customers to reach the event space and the other functional corners.
项目信息——
年份:2020年
位置:中国沈阳
功能:复合空间,集合店,咖啡馆,活动空间
面积:600平方米
设计事务所: RAMOPRIMO
建筑师:Marcella Campa,Stefano Avesani
设计团队:lisa montanari,赵心怡,霍燃,giacomo squaquara
客户:了不起的你
家具:vondom
钢结构:昌隆鑫金属装饰工程
摄影:Marcella Campa
Project information——
year:2020
location:Shenyang, China
function:mixed-use, multibrand store, cafe, event space
area:600 sqm
design:RAMOPRIMO
architects:Marcella Campa,Stefano Avesani
collaborators:Lisa Montanari,Zhao Xinyi , Huo Ran , Giacomo Squaquara
client:The Greatest You
loose furniture:Vondom
steel works:CLX – ChongLongXin metal decoration project
photos:Marcella Campa


