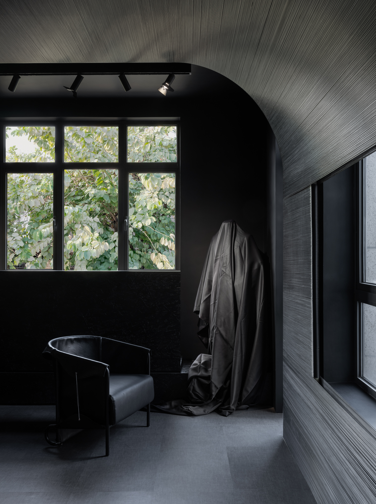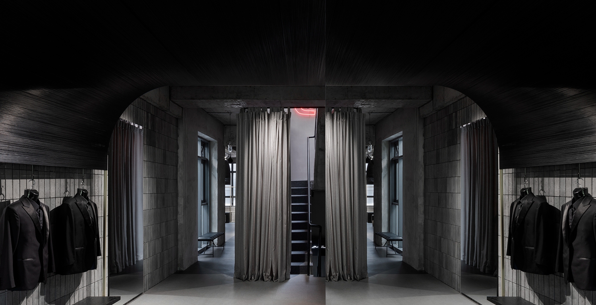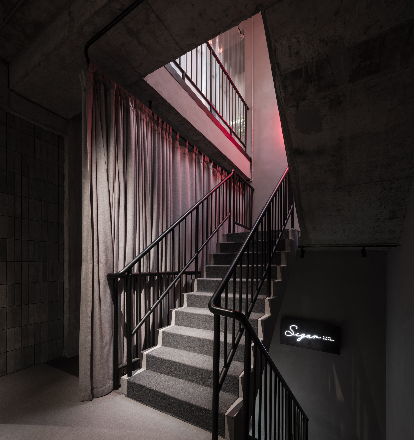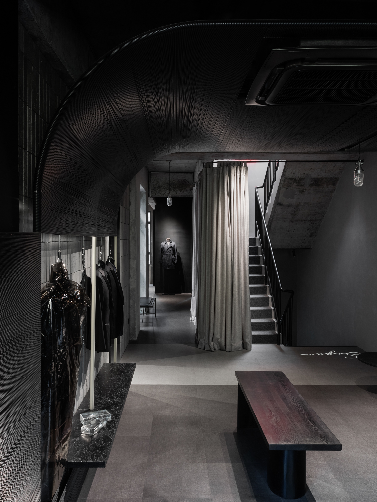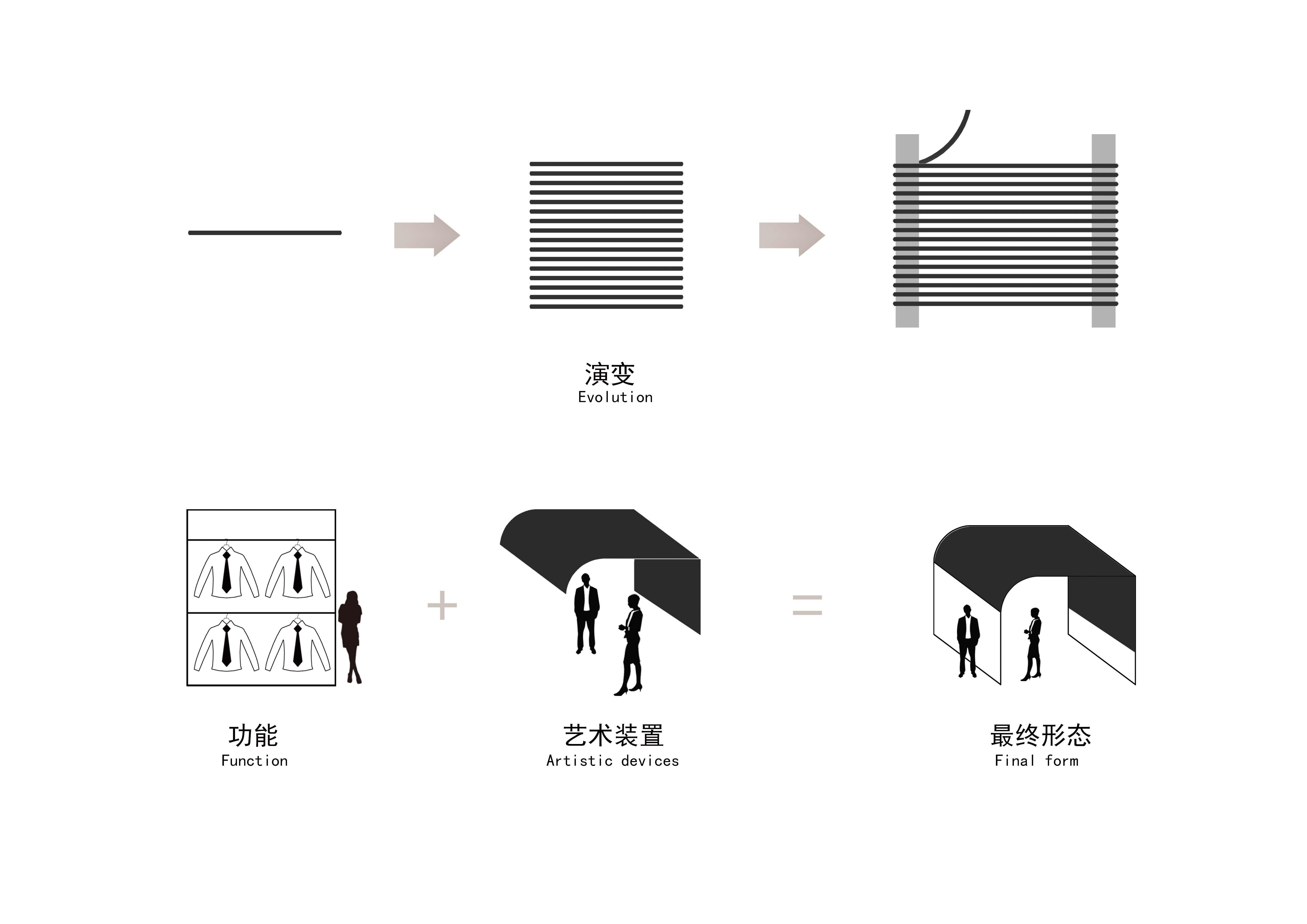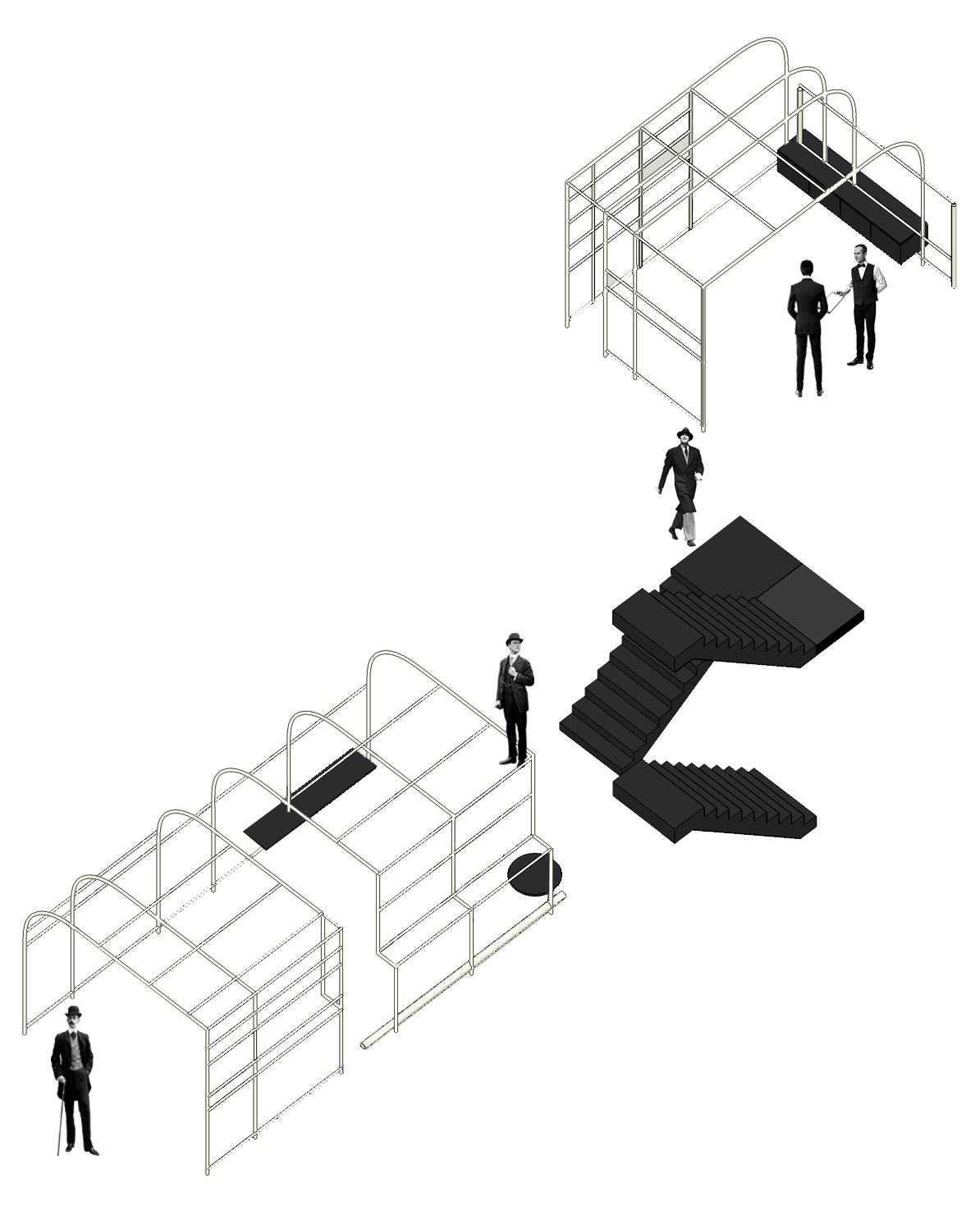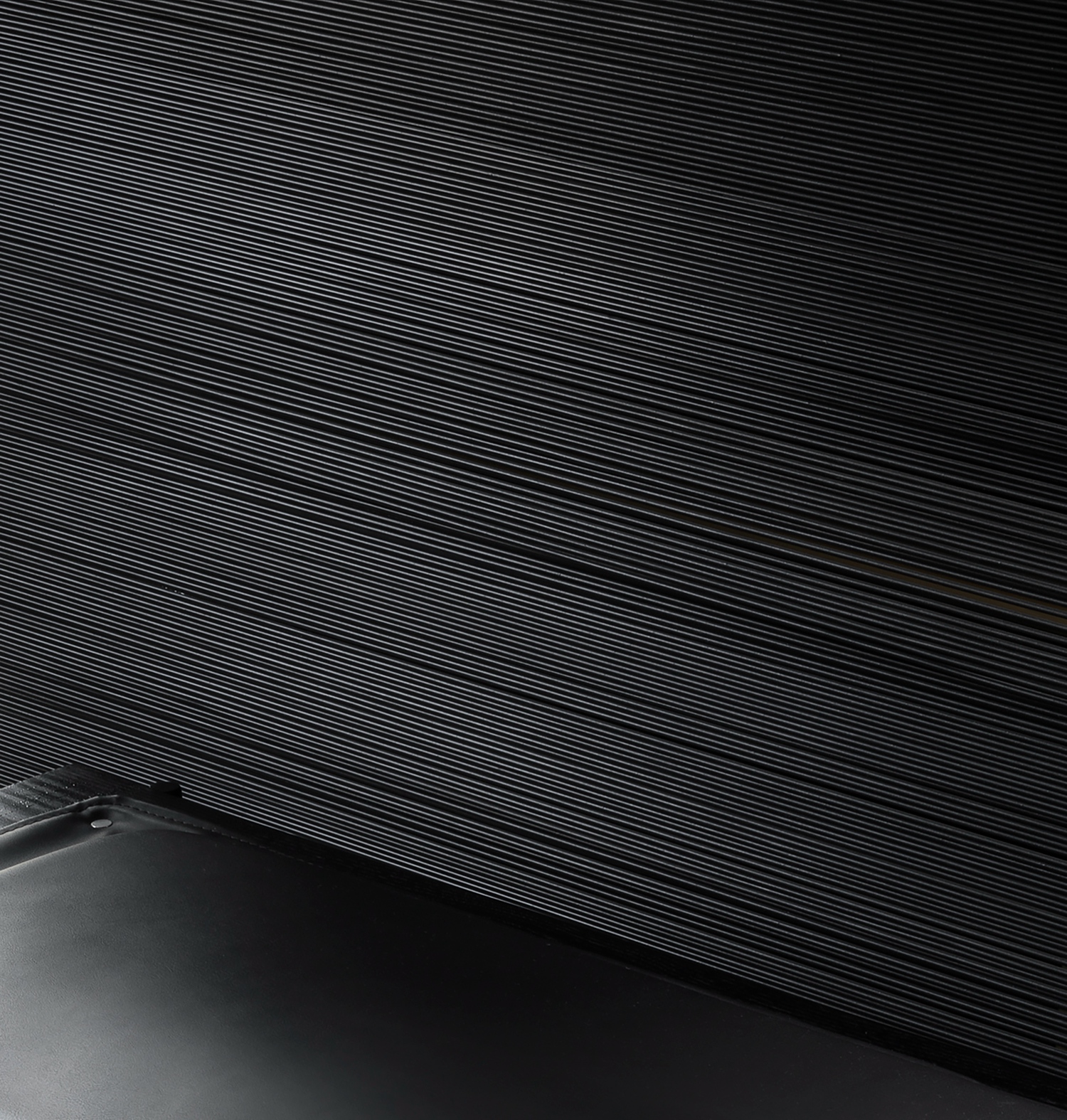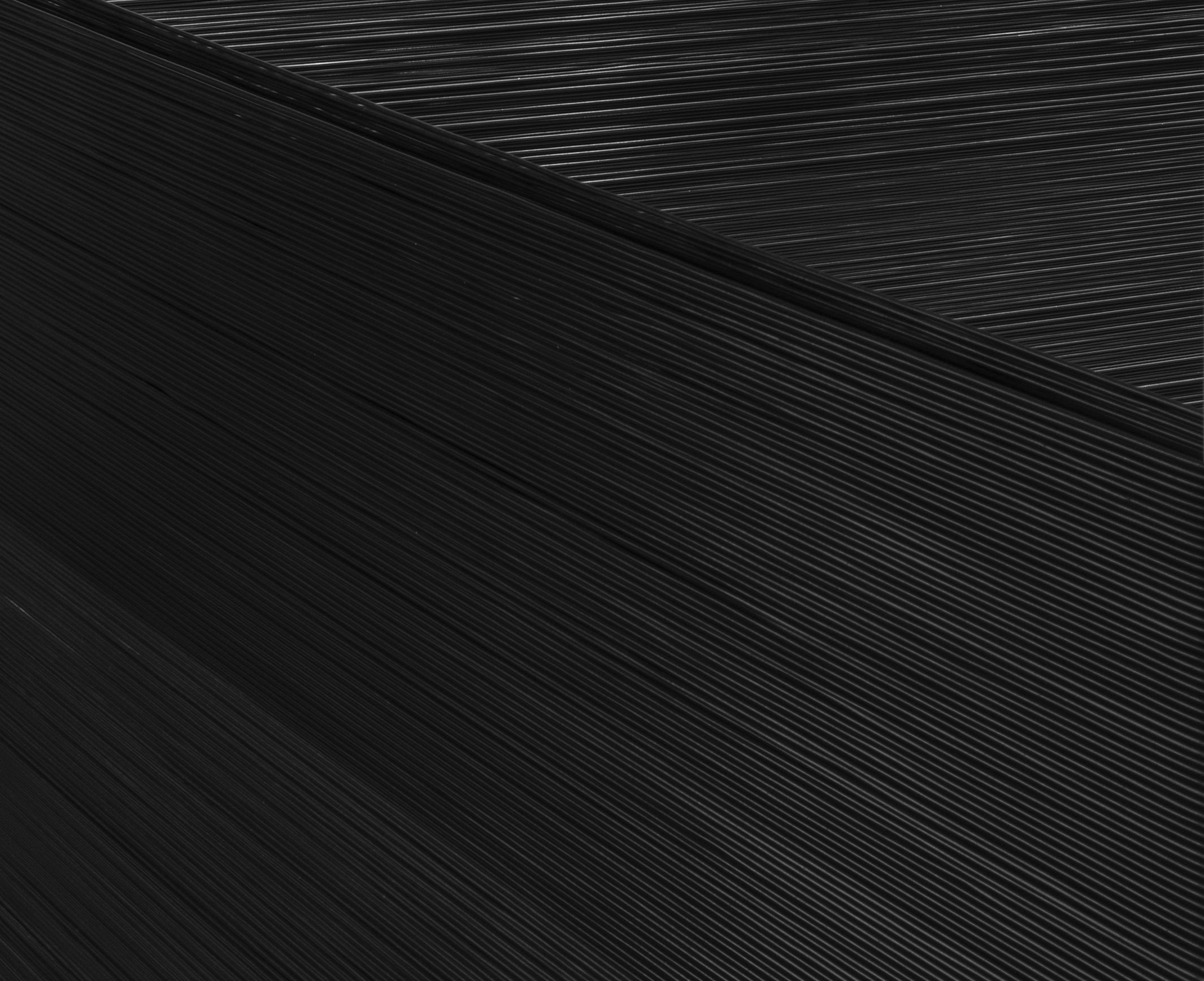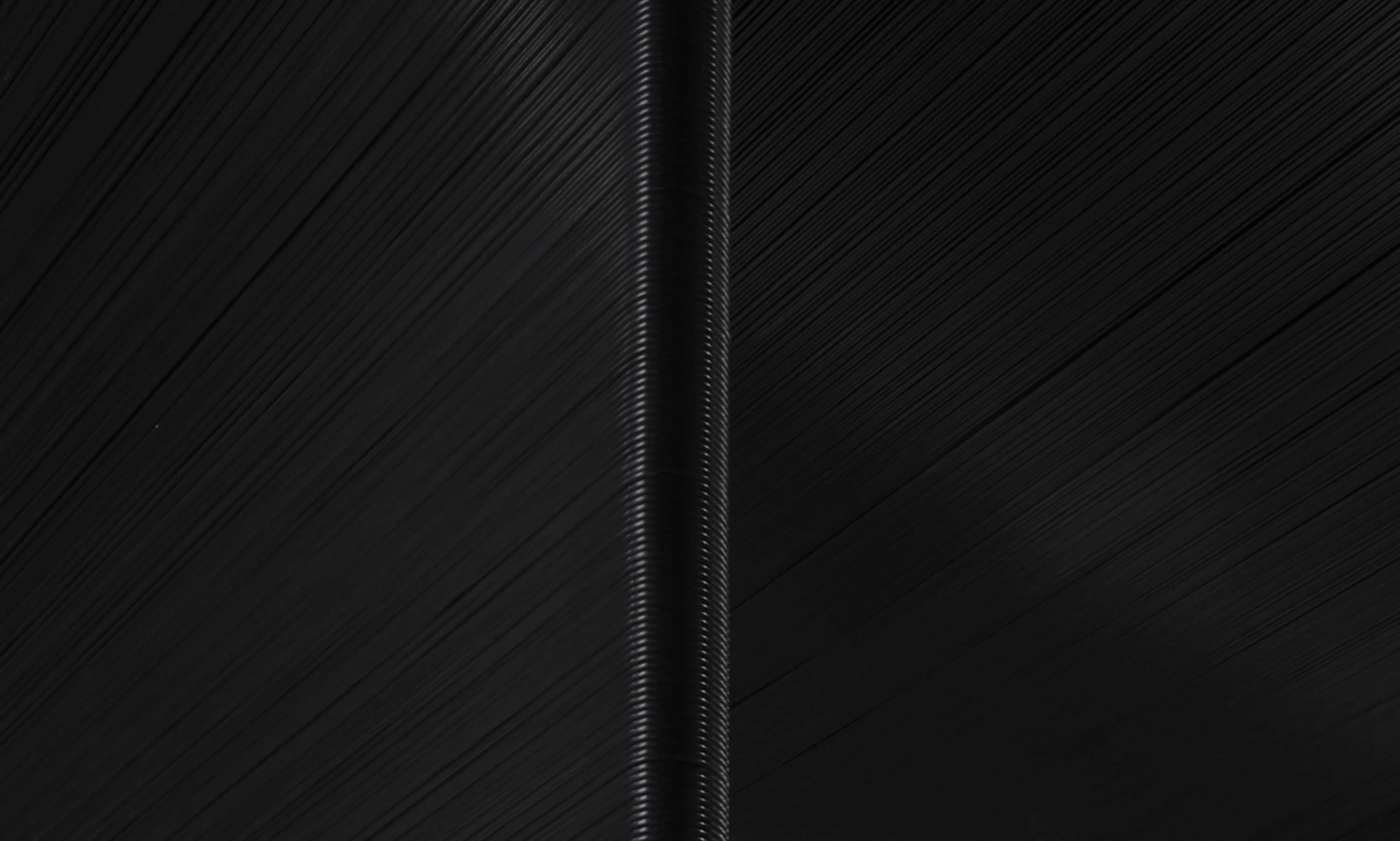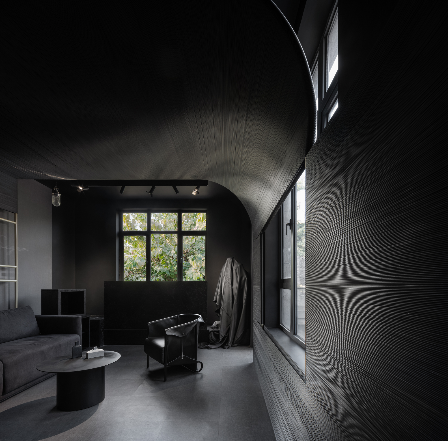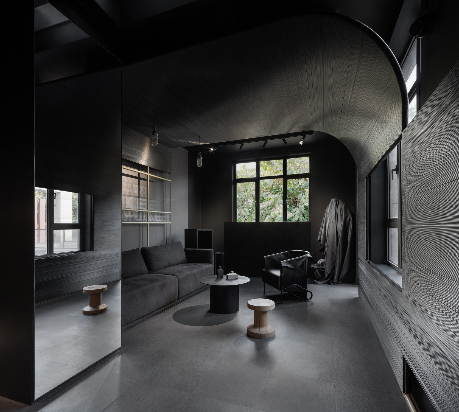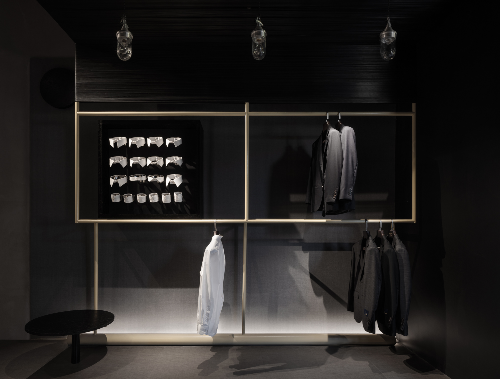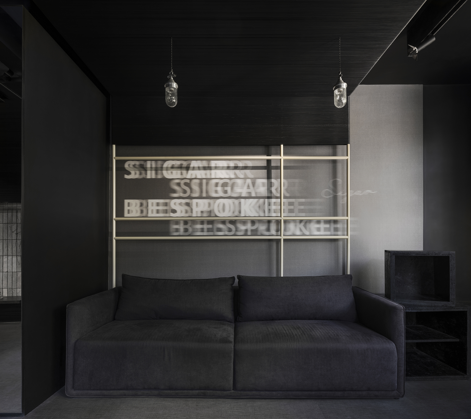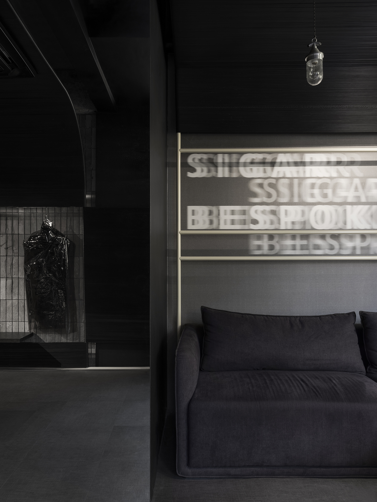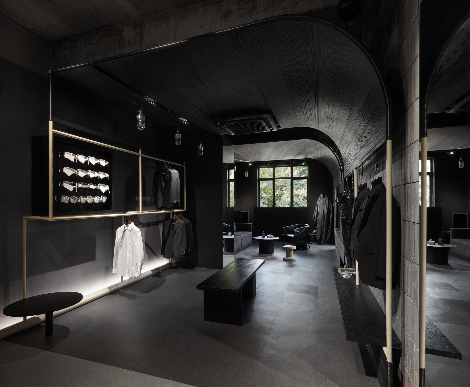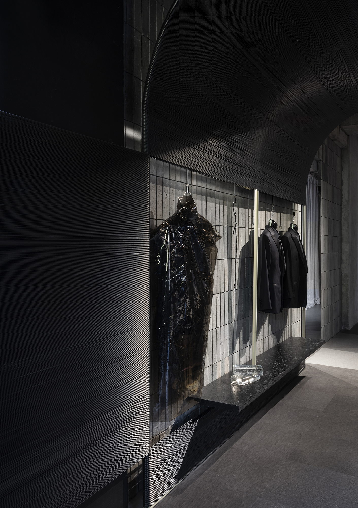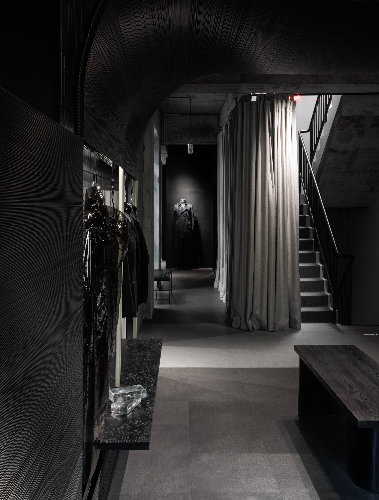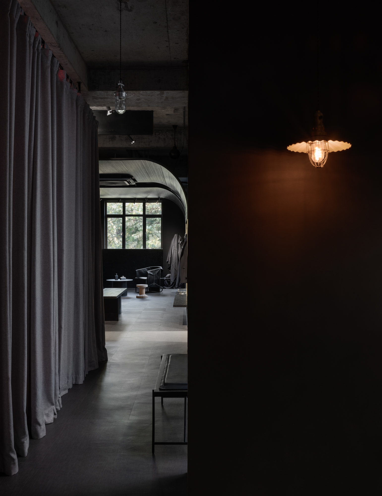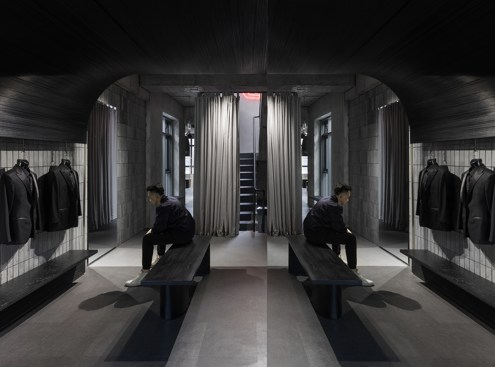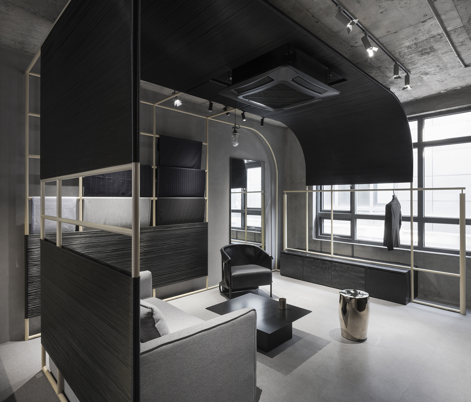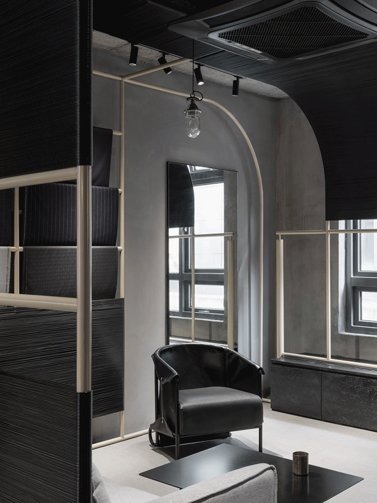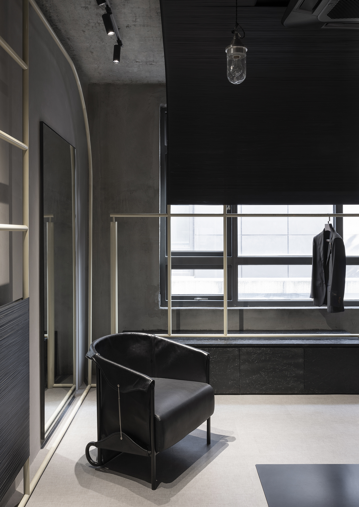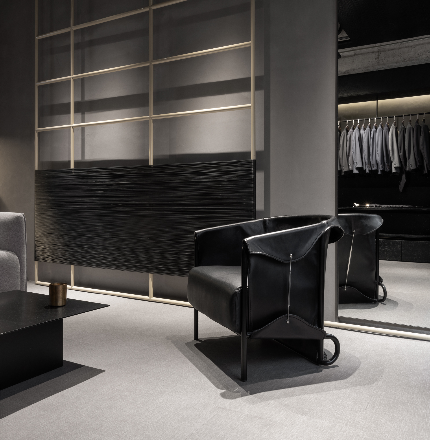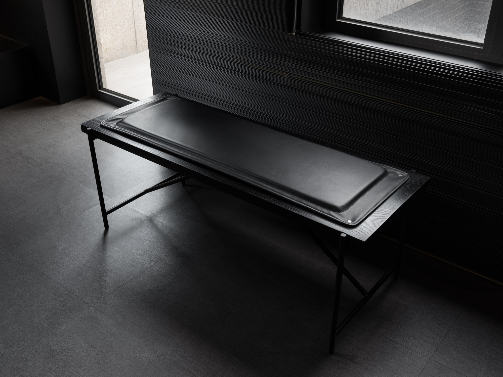“布料是定制西服的灵魂,所以我们从一块布料编织开始,表述空间”
‘It is the suiting cloth that makes the soul ofthe bespoke, so we decorate the space by starting with the weaving of a pieceof cloth’
Sigar bespoke,一家佛山本土原创品牌西服定制店,项目位于佛山禅城区的地标岭南新天地内,为强调品牌设计理念“定制”的重要性,强调定制,设计师在空间中创造出一件合身的‘布料装置’与之品牌呼应。
Sigar bespoke, a local original bespoke brand of Foshan, is located inside thelandmark architecture — Lingnan New World Building in Chancheng District. Inorder to emphasize the significance of “bespoke”, which is highlighted in thedesign concept of the brand, the designer created a piece of formfitting“suiting cloth” in the space to work in concert with the brand.
作为一个狭长的矩形空间,中间位置有楼梯间隔开整个空间,窗户高底错落,条件的限制下并不允许设计上有较大的动作。顺应建筑空间,我们试图将艺术装置结合功能,创造一种简单极致的可能性。
In this long and narrow rectangle space, there are stairs set in themiddle which act as partition of the whole space. The windows are also arrangedin staggered heights. Being restricted by such conditions, we quit the theideas of making big changes to the space, instead, we decide to comply with thearchitectural space and try to possibly create a simple effect by combiningboth art works and functionality together.
▲概念分析图
▲装置透视图
设计概念源于布料的编织,施工人员焊制圆铁通搭建骨骼框架,将黑色藤条用人手一针一线地在框架中来回穿线,模拟布料编织,一圈圈地围绕框架,编织一张张的布。
In this long and narrow rectangle space, there are stairs set in themiddle which act as partition of the whole space. The windows are also arrangedin staggered heights. Being restricted by such conditions, we quit the theideas of making big changes to the space, instead, we decide to comply with thearchitectural space and try to possibly create a simple effect by combiningboth art works and functionality together.
▲黑色藤条“布料”装置细部
我们加入一些布料材质形态,在空间里与其他材质形成强烈的对比
We apply fabric materials to create sharp contrast with other materials in the space
线慢慢形成了有张力的面,面通过框架弯曲,逐渐围合空间,软化原本硬朗的建筑空间关系;形式既是功能、也是艺术装置、用纯粹的设计手法把三者融为一体;强调描述手工定制给人的初衷印象,使客人在体验中感受到空间与产品在同一维度中的价值共鸣。
Lines finally form plane, and plane gradually enclose the space along with thecurved framework. This softens the originally hard architectural spacerelation. The pattern is also functionality and art works. And all the threeelements are combined naturally by pure design techniques. In this way, we emphasize the original impression that bespoke left inpeople‘s mind, making customers feel the value resonance of both space andproduct in the same design dimension.
原有建筑高低错落的玻璃窗,引进室外的自然景色,布料装置遮挡了部分玻璃窗,使室内光线更柔和
The originally well-proportioned glass windows of the building are reserved to bring in outdoor natural sceneries. And the fabric shelters certain part of the glass windows, making the interior lights milder.
镜子除了能让客人试衣照镜的作用外,还可以增加室内的空间感,让藤条元素能够得到更大的延伸。
Mirrors in the space cold be used as the dressing mirrors of customers on one hand, and on the other hand, creating an impression of enlarged space to enable the rattan elements to stretch wider.
具有挂衣功能及衣服配件展示的圆通铁架结构造型细部
Specific parts ofcircular iron frame structure with both clothes hanging and accessory displayfunctionalities
沙发背景图案是由设计师定制设计的墙纸图案,在安静的空间里跳出一个动态的品牌logo图案
A wallpaper image in customized design is adopted as the sofa background image, giving out a dynamic brand logo image in a quiet space
布料装置围合整个空间,把洽谈区、衣服展示等功能进行完美的融合
Fabric parts enclose the whole space, perfectly integrating the negotiation area and garment show area together
黑色半透明的布料,透明玻璃方块上面吊着一条黑色的绳子,这些装置物件使空间更有感染力
Decoration elements, such as the black and semi-transparent fabric and a black rope hanging over the transparent glass block, make the space more infectious.
楼梯入口分隔空间的布纹挂帘,布料纹理的地面令整个空间更纯粹也与概念呼应
Linen texture curtains are applied at the entrance of the stairs for space partition. The linen texture ground helps create pure space and echoes to the concept of design.
空间里选用所有的灯具都是复古怀旧的吊灯,让空间更加耐人寻味,另空间产生更多的故事情节
All lamps adopted in the space are retro pendant which form a more intriguing and connotative space
圆铁通骨骼框架结合布料展示的功能需求,挂上高级西服布料,在灯光的映衬下让布料得到完美的展示,也为客人挑选布料带来更大的便利。
Circular iron frame is endowed with function of fabric show. When having exquisite suit fabric hung on the frame, it could present perfect show effect for the fabric under the setting off of the lights, and make customers feel convenient to pick their favorite fabric.
空间陈设的家私也是设计师根据项目特质而设计的款式,衬托黑色格调。
Furniture for this space is designed specially according to the project properties by the designers, echoing to the black color style of the decoration design.
在同类型西服定制零售店品牌空间设计上创造一种差异化的空间体验,打破以往传统品牌西服定制店给人正规、沉稳的空间形象,用一种创新的概念形式,结合客户产品,在有限的客户预算中创造最大的设计价值,并强调“定制”给客户的空间体验,与之品牌相关联,让一个新创立的品牌得到巨大的品牌效应。
A differentiated space experience is created in the brand space design of similar custom suit retail stores, while the normal and calm image of traditional custom suit stores is broken. With the combination of customers’ products and limited budgets, the maximum value is created in an innovative concept form. Meanwhile, the “customized” space experience for customers is laid emphasis on, which is allowed to link with brands, thus gaining enormous brand effects for a newly-established brand.
▲立面图
项目信息——
项目客户:SIGAR BESPOKE
项目性质:高级西服定制
项目地点:佛山 · 中国
设计面积:110㎡
空间设计:肯斯尼恩设计
软装设计:肯斯尼恩软装定制
主持设计:陈协锦、文伟
施工单位:辉扬建筑工程
灯光支持:MERCANVEE
空间摄影:Wen Studio
主要材质:定制铁架、黑色藤条、水泥漆、布纹地胶板、青砖、定制墙纸
完工时间:2018年12月
Project Information——
Project Client: SIGAR BESPOKE
Project Type: Suit Bsepoke
Location: Foshan,Guangdong,China
Area: 110㎡
Interior Design: Construction Union
Decoration: Constion Union Bespoke
Chief Designer: Chen Xiejin、Wen Wei
Construction Team: Huiyang Construction
Light: MERCANVEE
Photography: Wen Studio
Main Materials: Customized ironframe, black rattan, cement paint, linen texture PVC ground boards, blackbrick, customized wallpaper
Completion time: Dec 2018


