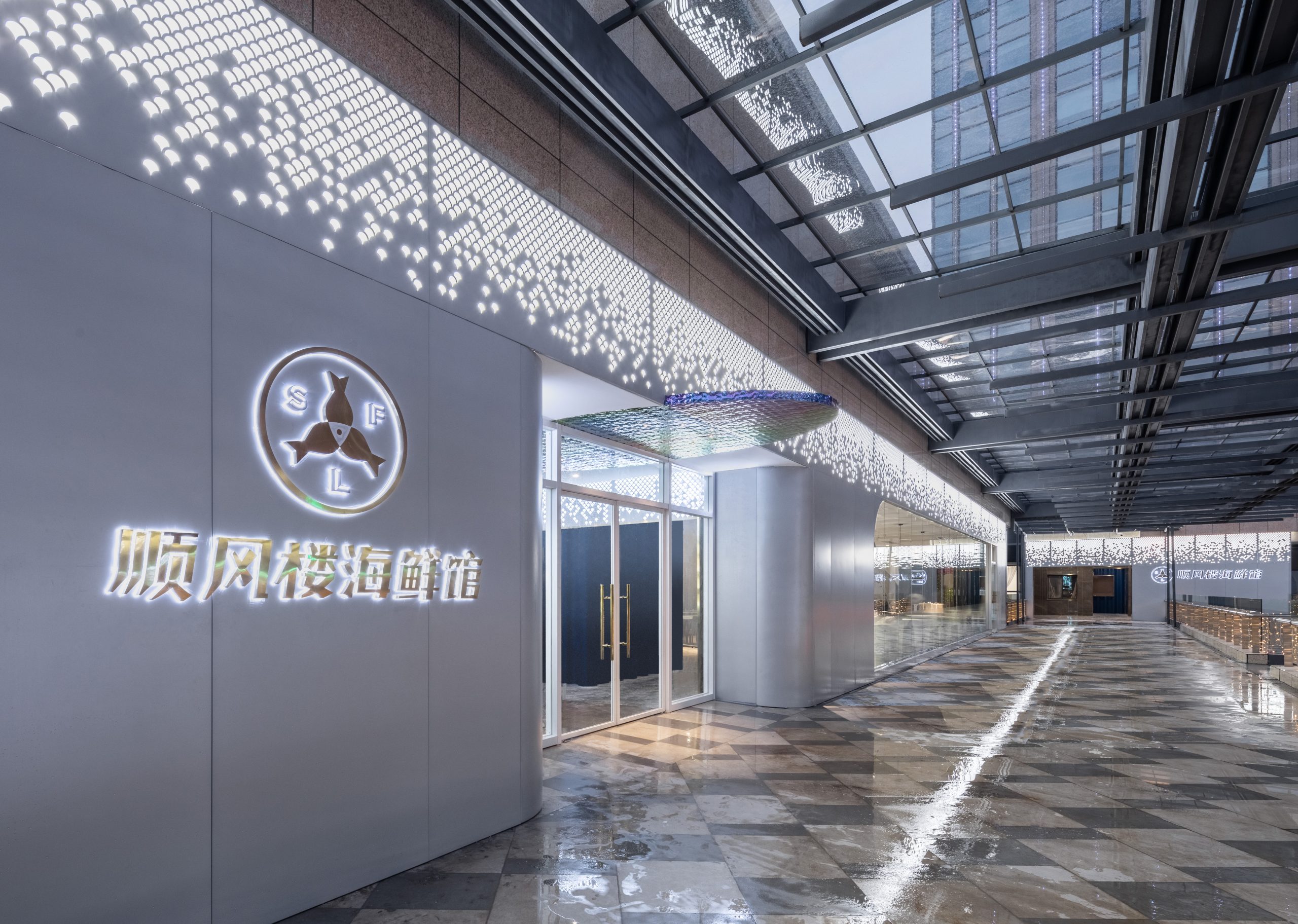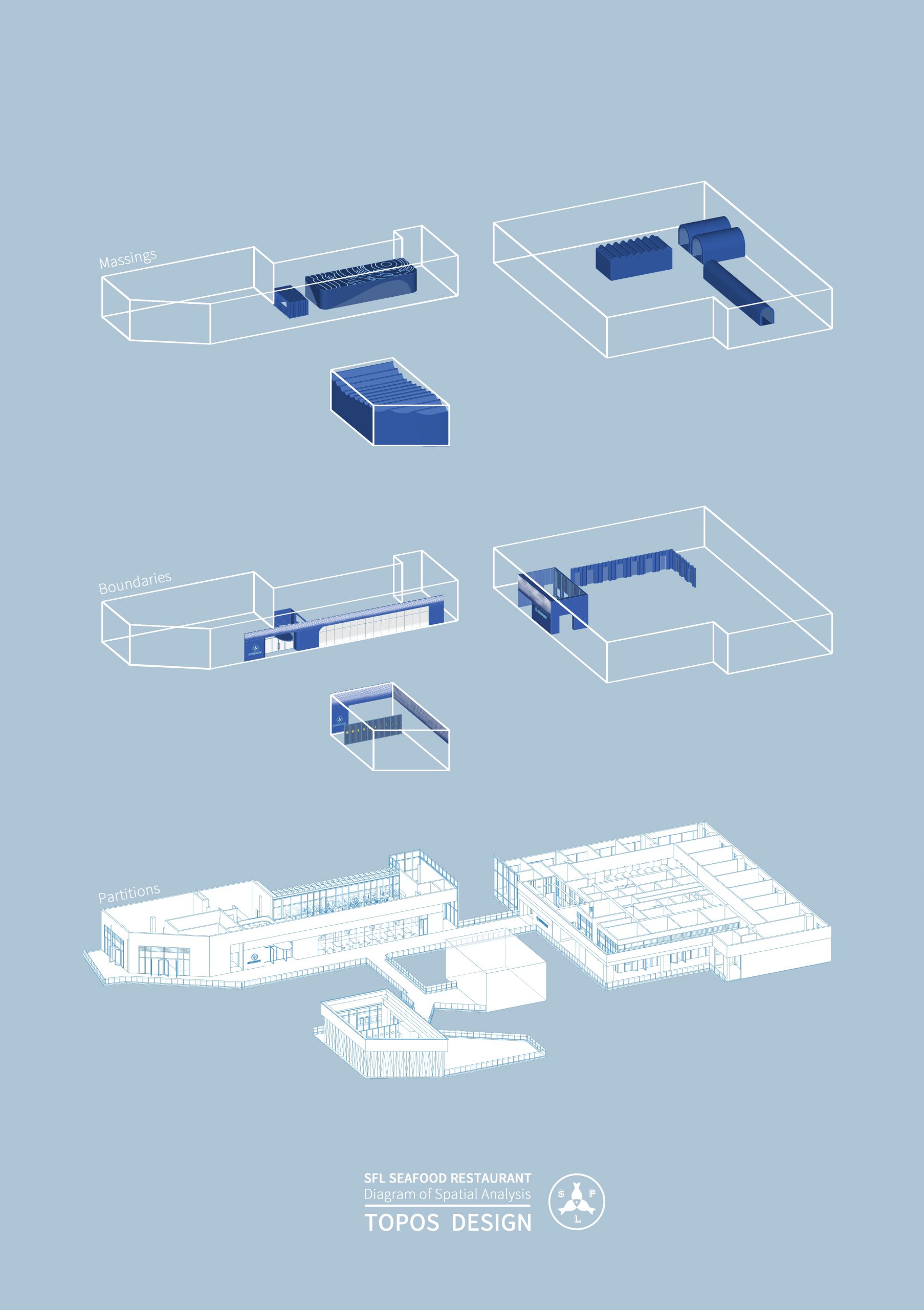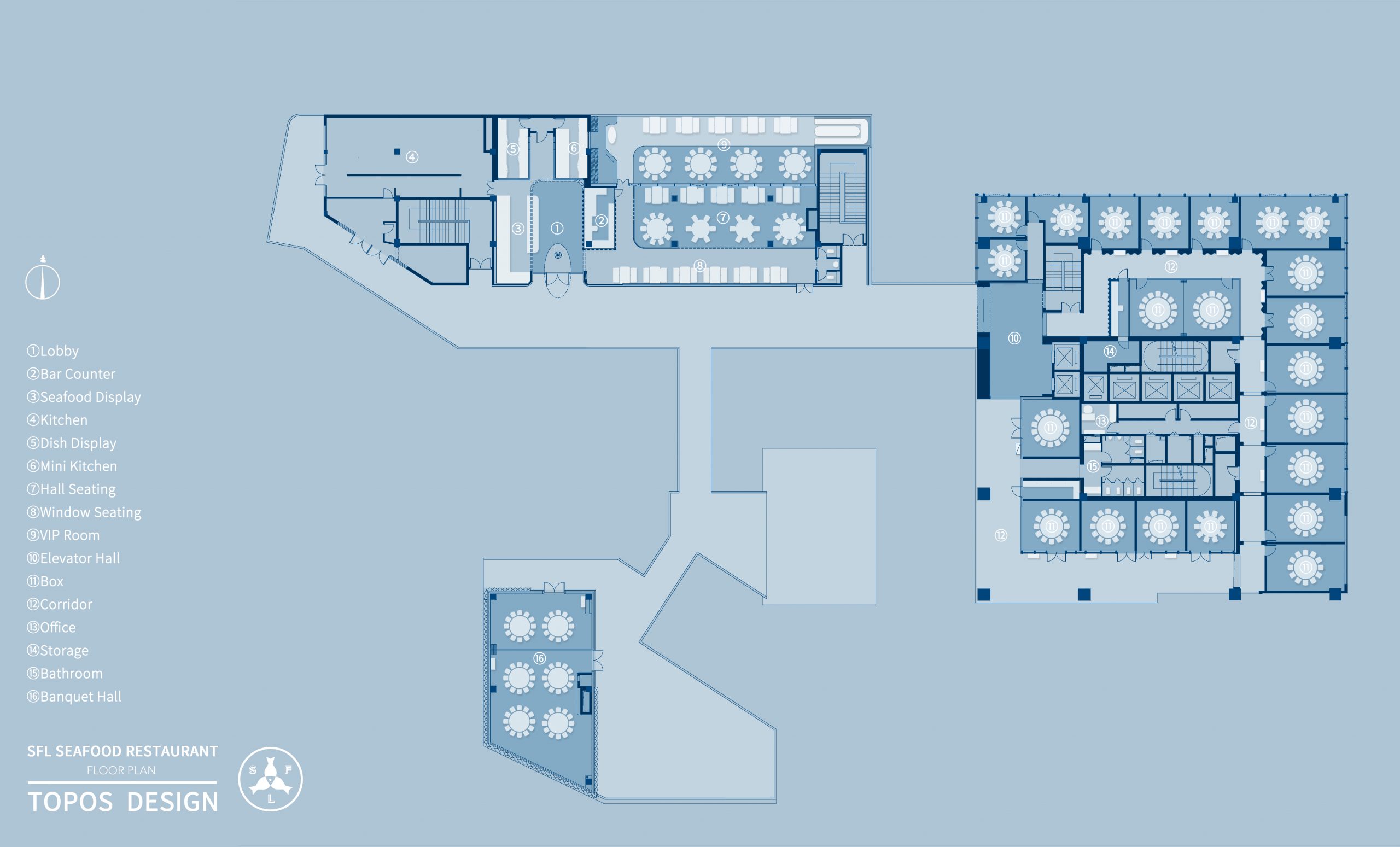继2018年成功打造向大海致敬的顺风楼海鲜馆后,TOPOS DESIGN再次起航,联合永强顺风楼运营团队,在浙江温州的新型商业社区白麓里打造第二家海鲜馆,演奏致敬大海的续曲。在新店的设计中,我们因地制宜,对大海的意象进行编码重组,延续顺风楼海鲜馆记忆点的同时,希望能持续挑战材料的极限,创造更复杂多重的感官体验。
After successfully created Shunfenglou Restaurant in 2018, TOPOS DESIGN cooperated with the owners of the restaurant again to create the second one of its brand, which was located at a new type of commercial community named Bailuli in Wenzhou, Zhejiang province. According to the local conditions, we translated imagery of the sea in space language to remain the memory of the shufenglou restaurant; Meanwhile, we explored special materials to create complex and multiple sensory experiences.
主调:大海的记忆
Melody: Memory of the Sea
场所本身作为一个独特的人造物,由空间和时间,由地形和形式,由一系列的古代和最近发生的事件,由城市的记忆所决定。
——阿尔多·罗西
The locus itself as a singular artifact determined by its space and time, by its topographical dimensions and its form, by its being the set of a succession of ancient and recent events, by its memory.
——Aldo Rossi
基地位于温州新城的白麓里商业中心,是新希望集团在浙南地区精心打造的街区式商业综合体。永强顺风楼承租了整个三层,包括由天桥和回廊连接的三个空间体块,建筑体量化整为零,呈现更加开放,自由的空间氛围;与此同时,设计团队也将面临空间分散、主入口狭窄、形象不统一、流线交叉的一系列难题。、
The Site is located at the Bailuli commercial center ,a block-type commercial complex built by New Hope Group in New town, Wenzhou, Zhejiang province. Shunfenglou Restaurant took over three whole layers, including three volumes which were connected by overbridges and corridors. The whole volume of the building is broken up into parts. On the one hand, it created a more free and open atmosphere; on the other hand, it resulted in a series of problems, such as dispersing spatial distribution, a narrow main entrance, inconsistency of the images, intersecting streamlines.
重复,是延续记忆点的不二法则。在三个独立体块的主立面设计中,我们复制了源自顺风楼海鲜馆航空大厦店的立面肌理,在预制穿孔铝板上,以随机减少数量的宏观渐变原则,制定鱼鳞的集群图案。作为大海续曲的基础和弦,每一块铝板的肌理类似而不同,机械工艺编织的有机序列,将空间从原立面匀质无识别性的玻璃幕墙中解放。
Repetition, is the key to remain the memories. We applied special texture to the elevations of three separated volumes, which we first designed for the last Shunfenglou Restaurant. we create a pattern of fish scale in pre-made panels ,according to a code-base principle, which would randomly reduce the pattern’s density from top to bottom. As the fundamental chord of space, the textures of every panels are similar but different, the organic sequences made by machine, free the space from its original uniform glass curtain wall.
 ▲入口主立面与大厅 façade of entrance and lobby
▲入口主立面与大厅 façade of entrance and lobby
电镀波纹不锈钢包裹的入口装置,模拟太阳洒在海面上的固体形态,以一片极限轻薄的椭圆,成为空间记忆中的变奏体。背光穿孔铝板从外立面涌入室内,圆角模糊了边界,空间如洋流般开始流动。拆除原有立面的铝合金门窗,以无框玻璃作为室内外界面,拉平外立面铝板与室内吊顶,所有化繁为简的动作,都是为了极致呈现大海深处的无限风景。
At the entrance, the installation seems like sunshine catching the sea,which made by electroplated corrugated stainless steel . Perforated aluminum panels continue from external walls to interior space, blurring the boundaries and creating a more free and fluid space. We used unframed panels as the interior and outside boundary instead of original al-alloy window, and flushed facade panels with indoor ceiling, to create a more concise space.
▲空间构成图解,diagram of spatial analysis
复调:大海的意向
Polyphony: Imagery of the Sea
如果独木舟、乐器、涡轮机,这些实验和计算的成果,在我们看来都像”有机的”现象,这就是说,像某种生命的载体。
——柯布西耶
If the canoe, the musical instrument, the turbine, all results of experiment and calculation, appear to us to be “organized” phenomena, that is to say as having in themselves a certain life.
——Le Corbusier
 ▲自然意象形成图解,diagram of nature form-finding
▲自然意象形成图解,diagram of nature form-finding
毕达哥拉斯信奉万物皆数,为了真理,他葬身于大海。
海水是流动且变化的,漩涡、波浪、洋流皆是大海的具体意象。追寻毕达哥拉斯,数学和几何成为我们模拟大海的工具。我们对海洋的意象进行编码重组,在不同的空间使用不同形态的几何原型。饱满的圆弧制造序列,律动的正弦曲线形成波动,高阶函数曲线犹如海浪,渐变曲线群模拟旋涡。曲线的曲率变化,打破均质体验,定义场所的流向。一系列的海面意象背后是数学与计算机精确控制的几何形态,在空间中碰撞与对话,互相渗透,谱写大海的复调织体。
Pythagoras believes “All things are number”. For truth, he was drowned at sea.
Vortex, wave and ocean current, embody the variation and flow of sea. Following Pythagoras, mathematics and geometry become our methods to simulate sea. Geometrical shapes are abstract imagery of sea which accurately generated by mathematics and computers: Rounded arc create space sequence; rhythmic sine function form fluctuation; higher-order function curves is the abstract expression of waves; Gradient curve group simulate vortex. Surpassingly sparkles are crashed out in the conflicts and dialogues among different imagery. Flexible curves break up single spatial experience,creates polyphonic spatial experience.
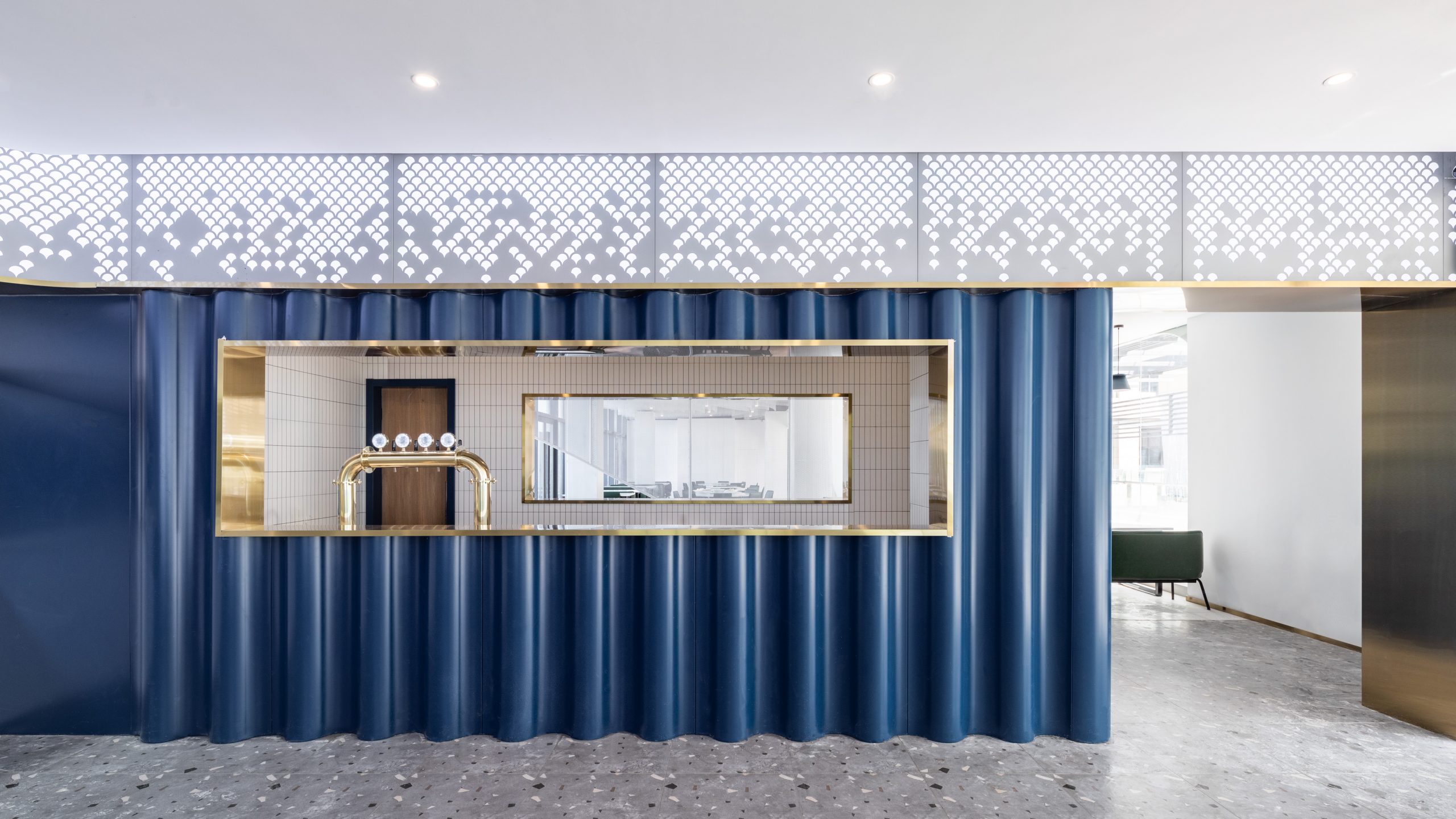 ▲波纹,高阶函数曲线犹如波纹 ripple,algorithmic curves is the abstract expression of ripple
▲波纹,高阶函数曲线犹如波纹 ripple,algorithmic curves is the abstract expression of ripple
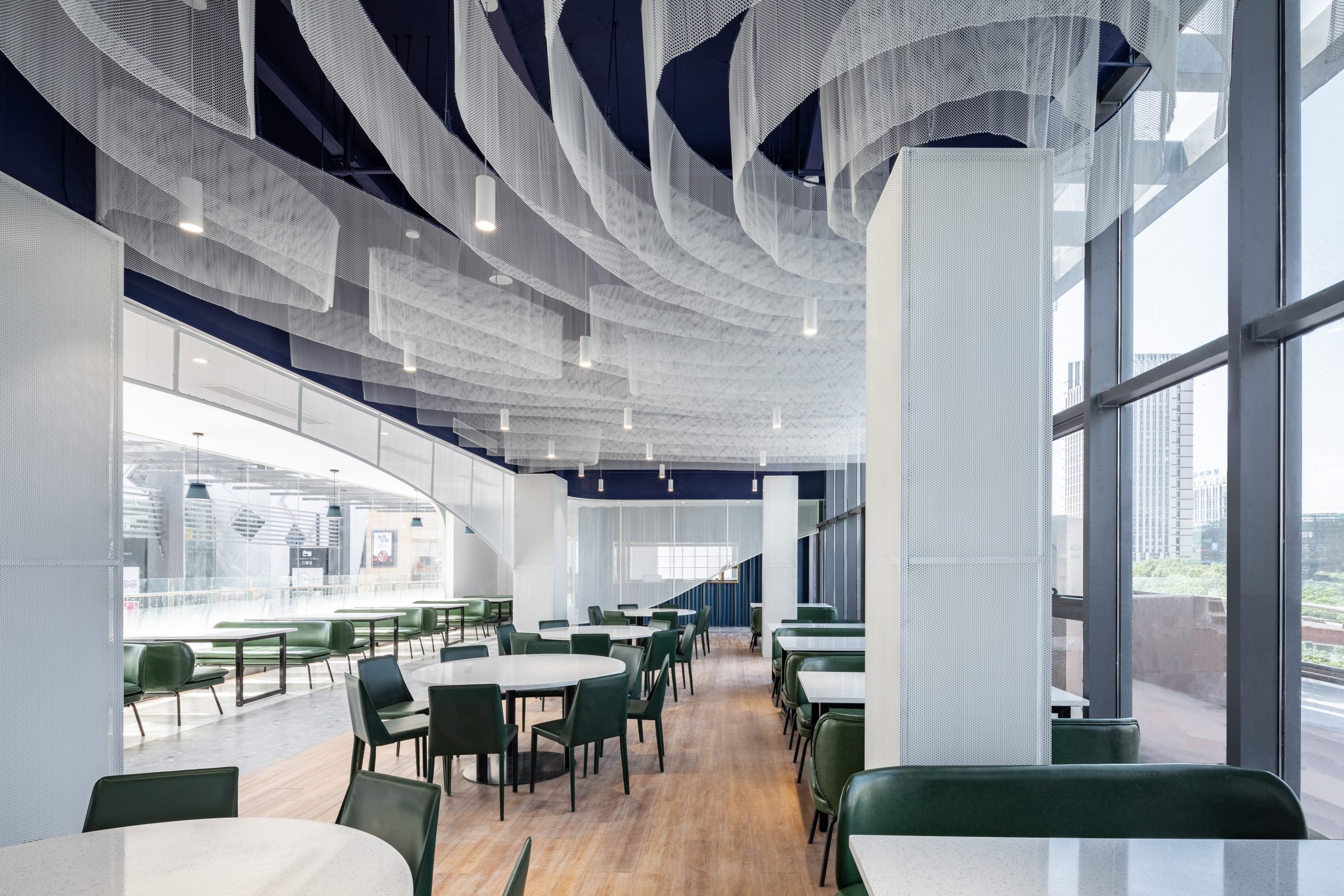
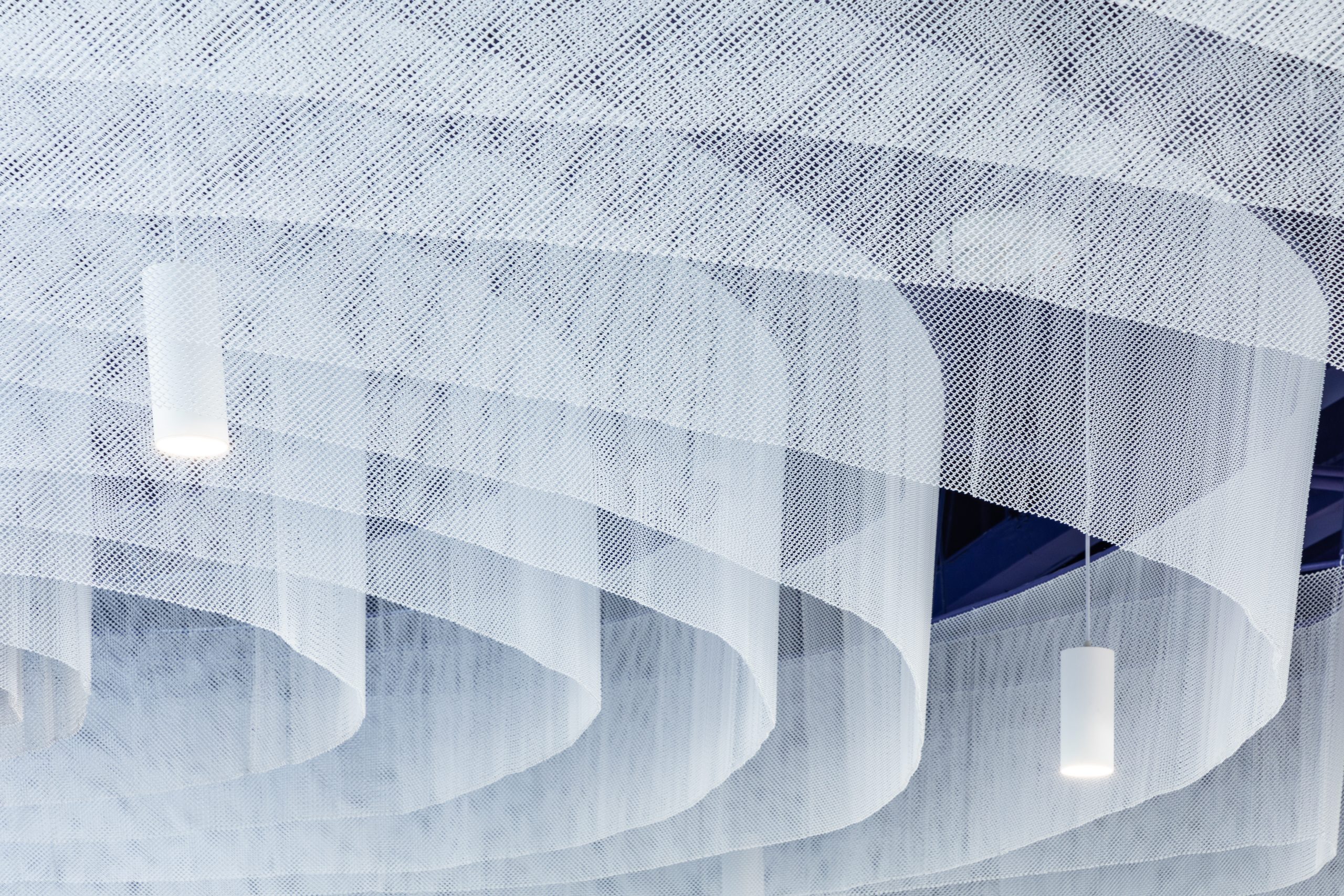 ▲漩涡,渐变曲线群模拟旋涡 vortex,cluster of gradient curves simulate whirlpool
▲漩涡,渐变曲线群模拟旋涡 vortex,cluster of gradient curves simulate whirlpool

 ▲海浪,饱满的圆弧制造序列 wave,rounded arc create space sequence
▲海浪,饱满的圆弧制造序列 wave,rounded arc create space sequence
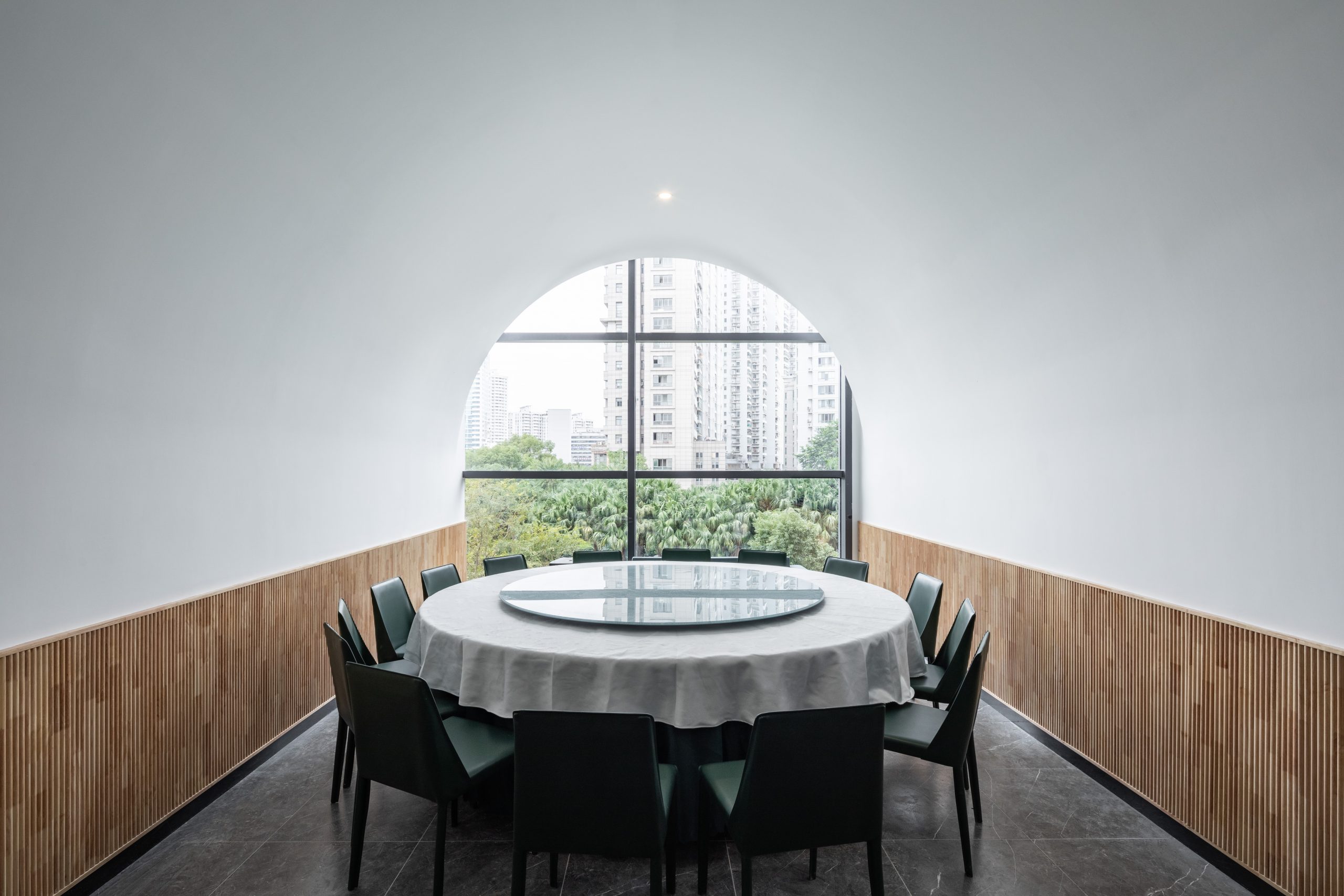 ▲静态的拱屋与对景 symmetric arching room
▲静态的拱屋与对景 symmetric arching room
声部:材料性与透明性
Voice Part: Materialization and Transparency
透明性意味着创造关系。
——妹岛和世
Transparency means creating relationships.
——Kazuyo Sejima
大海充满了神秘的不确定性。在塞尚的画笔下,这种不确定打破了古典绘画中的固定焦点透视,在二维绘画空间中表达出了类似东方主义的多视点交错的时空关系。为了获得柯林·罗津津乐道的透明性,我们从材料和现象两个层面创造多义解读的空间关系。
Sea seems uncertain and mysterious. Paul Cezanne break up the traditional single-point perspective, deploy the method of scatter perspective which also be applied to Chinese landscape painting, to rebuild variety perspective of time and space on two-dimensional painting. To create transparency in space which Colin Rowe defined, we create multi-spatial hierarchy in the view of material and phenomenon.
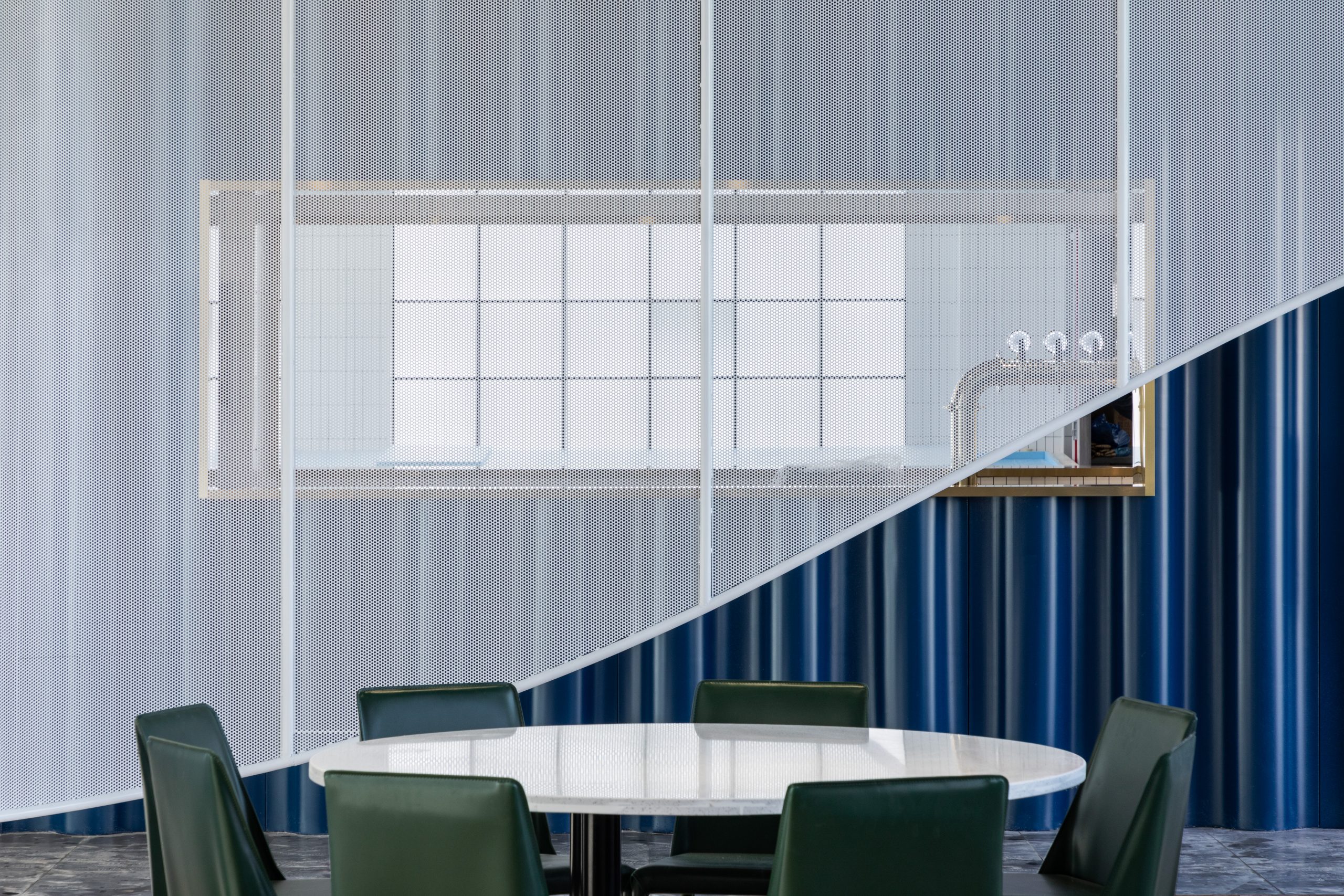
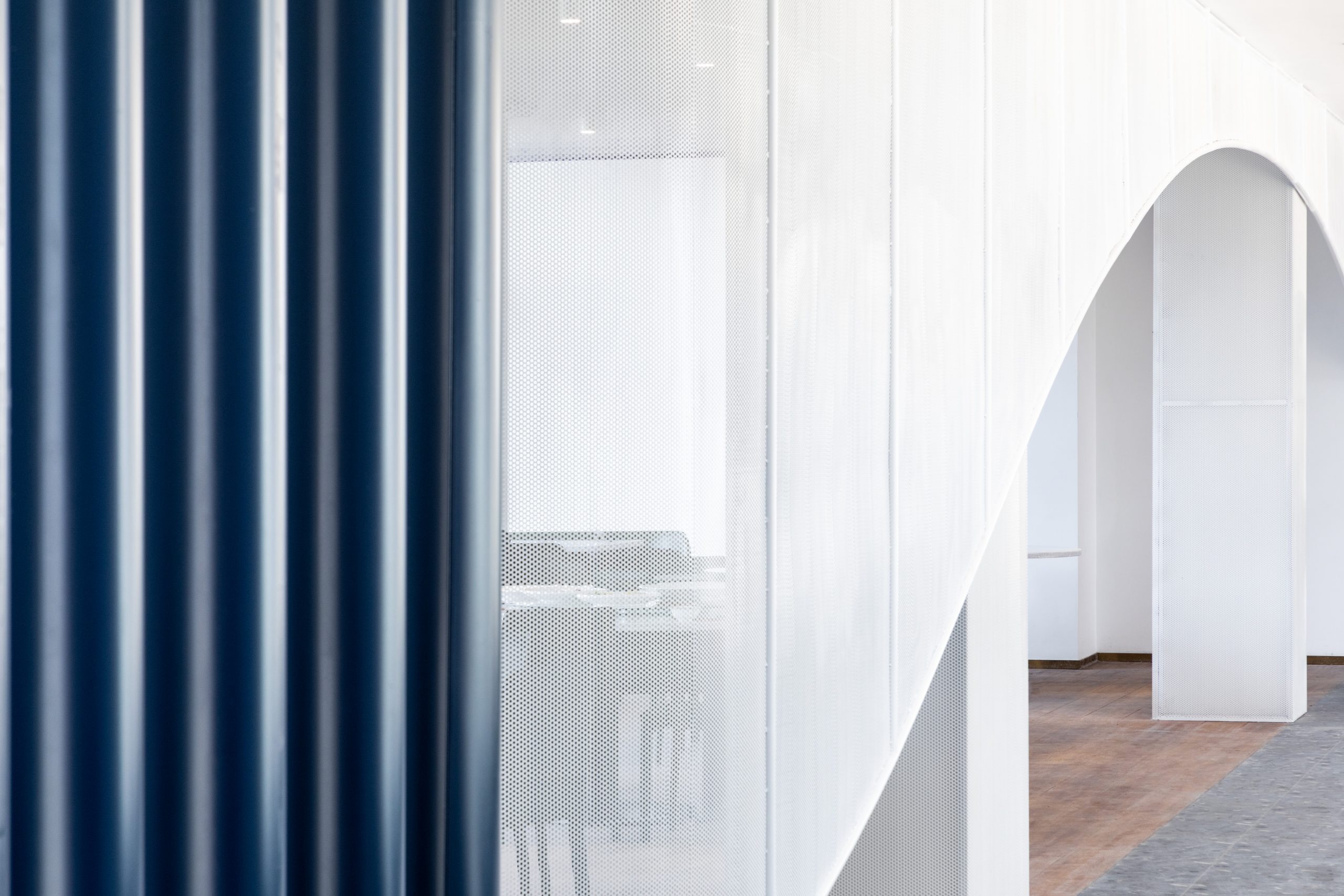 ▲多义解读的空间层次 spatial hierarchy in the view of material and phenomenon
▲多义解读的空间层次 spatial hierarchy in the view of material and phenomenon
材料是我们演奏续曲的乐器。透明与半透明、穿孔与实体、平面与体积、开洞与对景等不同材质的重叠并置,我们力求不同层级的透明度和体积感。透明玻璃消解室内外空间的边界,与穿孔铝板形成的肌理一并成为大海的隐喻,是第一道界面;起伏的密孔铝板屏风,不同的高度微妙的控制着空间的开合;隐约的金属网帘自由流动,如涟漪般漫开,作为水平维度的界面丰富了透视的复杂性。
Materials are our instruments to create spatial hierarchy. Transparency vs. translucence, fluid vs. solid, plane vs. massing, penetrable space vs. corresponding views…different materials layer and overlap each other, to create different hierarchies of transparency and massing. As the first boundary, transparent glass and aluminum panels resolve the boundaries between outside and interior; Secondly, it goes on with a undulant screen made by aluminum panels, different altitudes of which delicately control opening and closing degree; Metal curtains seem like ripples, enriched complexity of perspective from horizontal dimension.
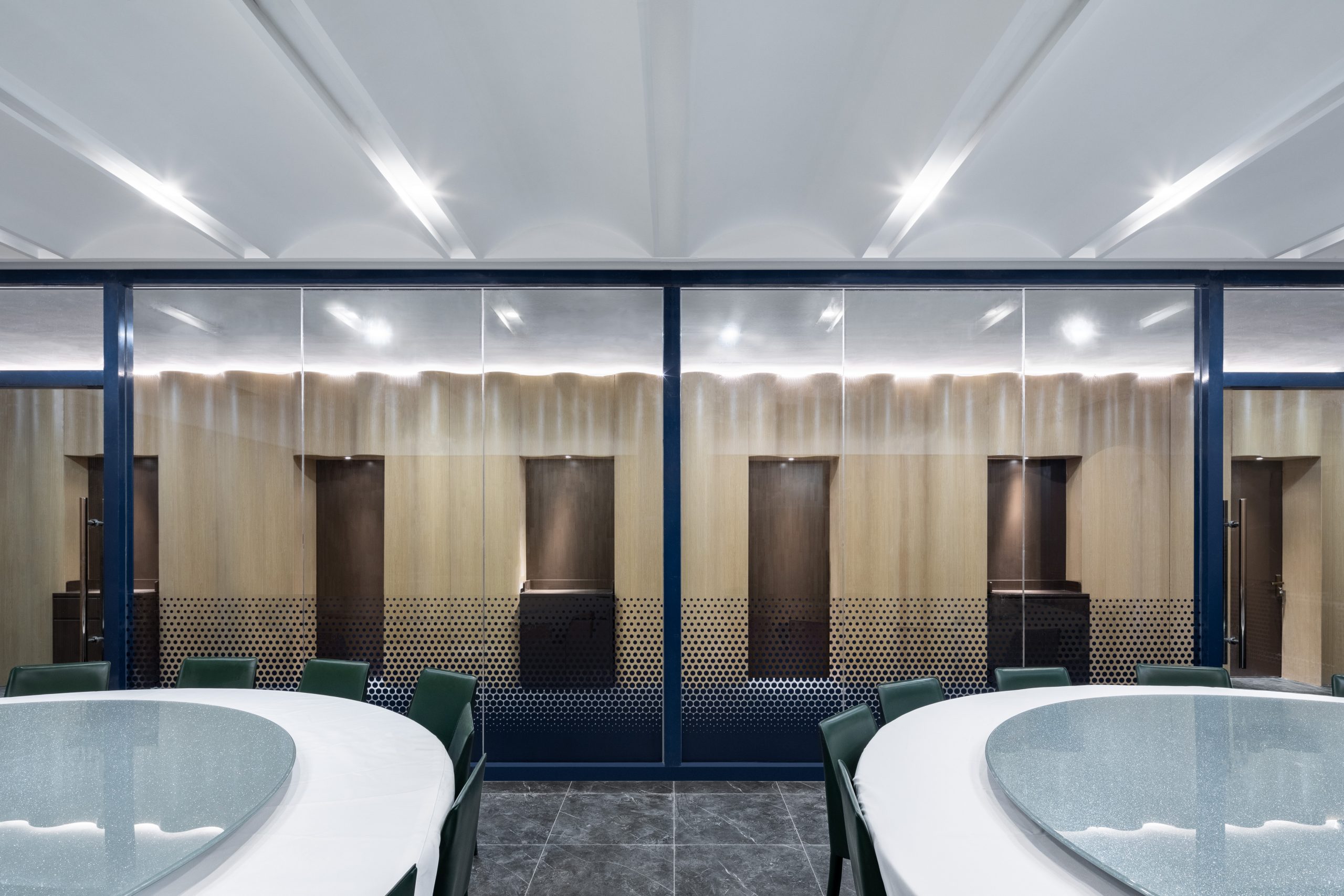
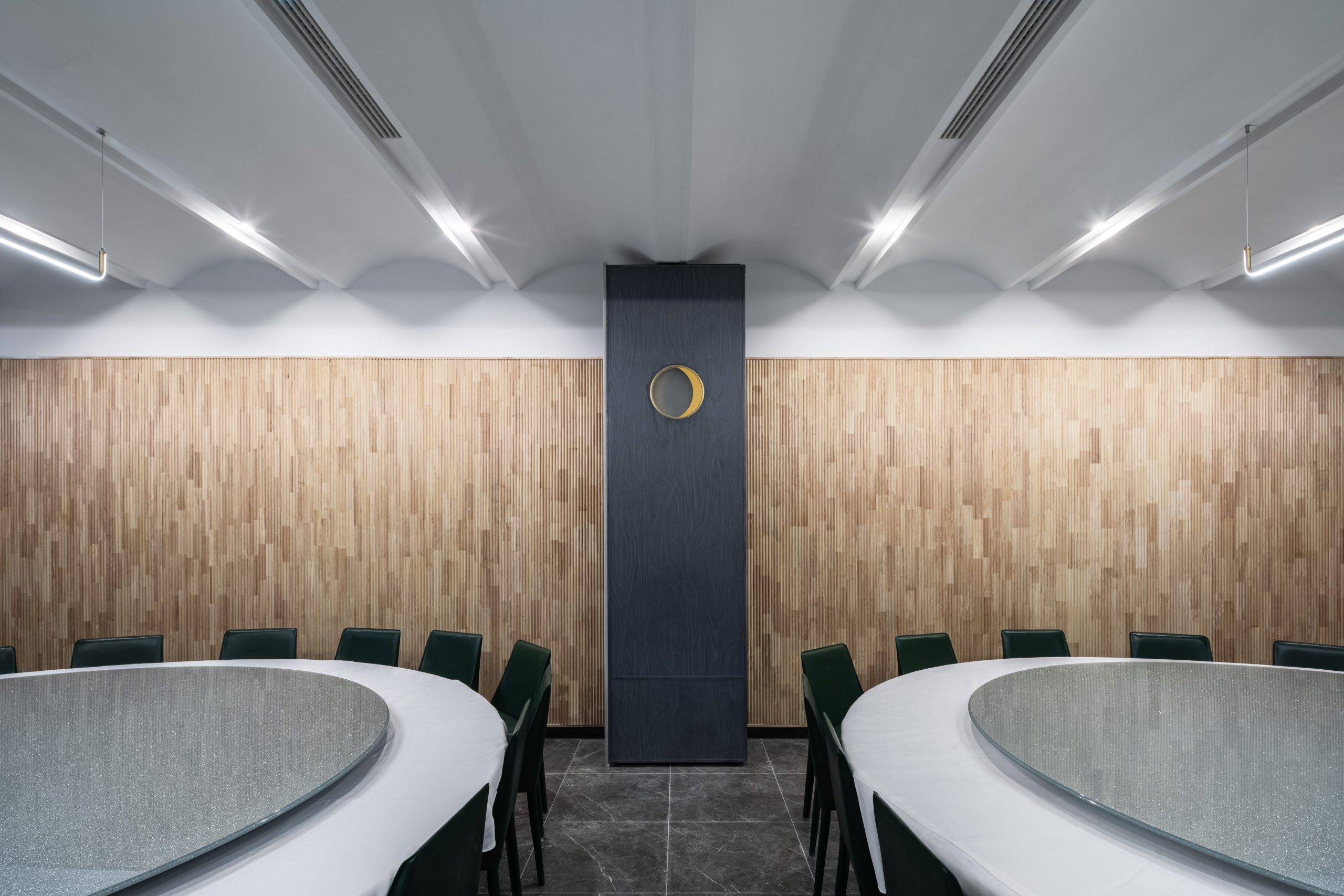 ▲透明与半透明 transparency vs. translucence
▲透明与半透明 transparency vs. translucence
材料的颜色,我们选择克制与平衡。大面积的白色与银色,即是大面积的留白,也是一种中性的形式主义。深蓝色的烤漆波浪铝板包裹中岛吧台,液态律动的体积感像连绵的海水阻隔此岸与彼岸;墨绿色的皮革餐椅成为一抹盎然的海底绿洲;内廊的木色波浪铝板让深邃变得温暖,俨然被海水经久冲刷的海峡峭壁。
Choosing the colors of materials, we are very restrained and pursue the sense of balance. A large area of white and sliver create negative space which brings a balance of formalism. Painted wavy aluminum sheet wrapped island bar; dark green leather chairs like oasis at the bottom of the sea; wood color of wavy aluminum sheet seems to cliffs washed away by the sea.
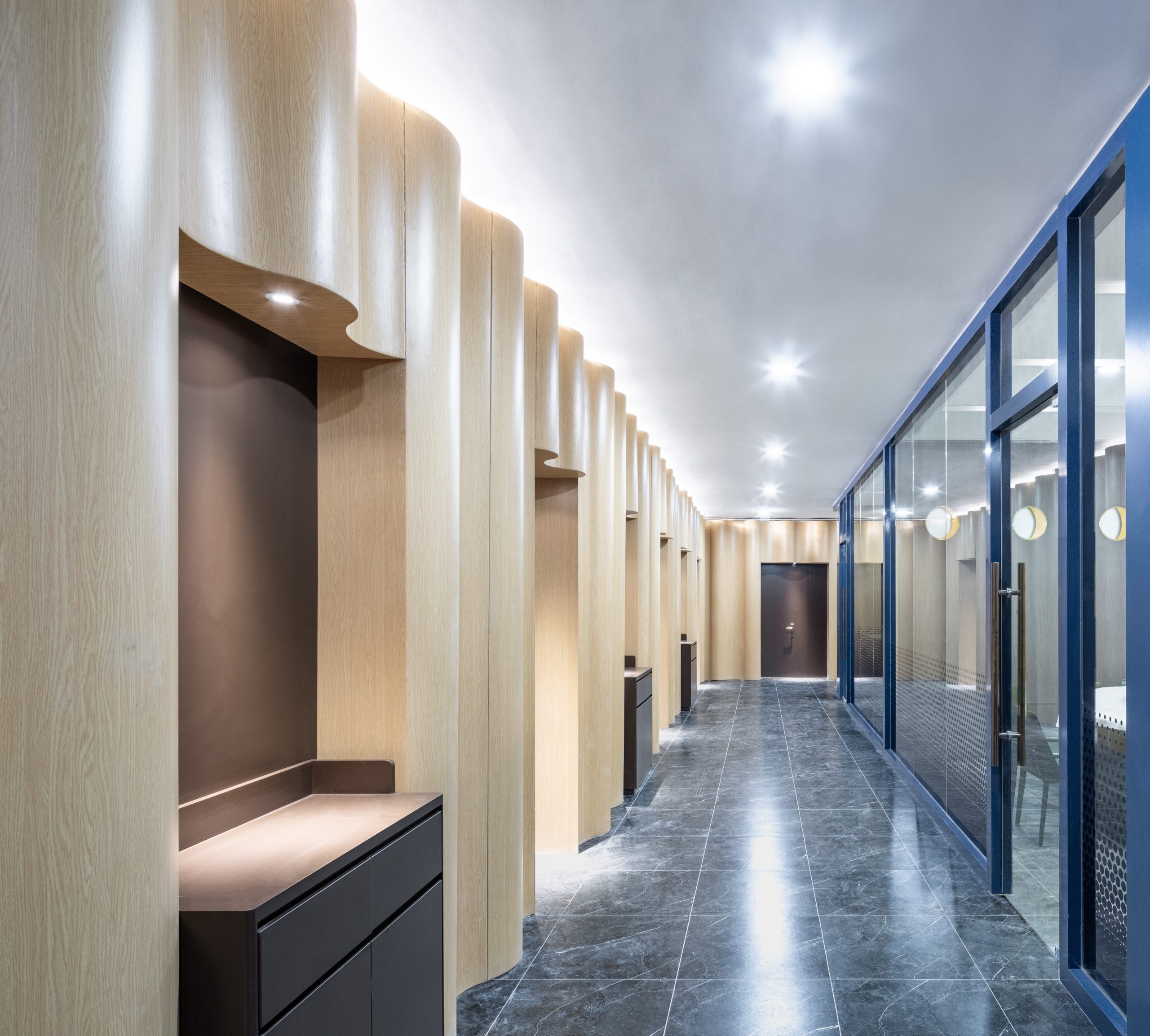 ▲波纹铝板围合成的走廊 waving-shape aluminum panels forming the corridor
▲波纹铝板围合成的走廊 waving-shape aluminum panels forming the corridor
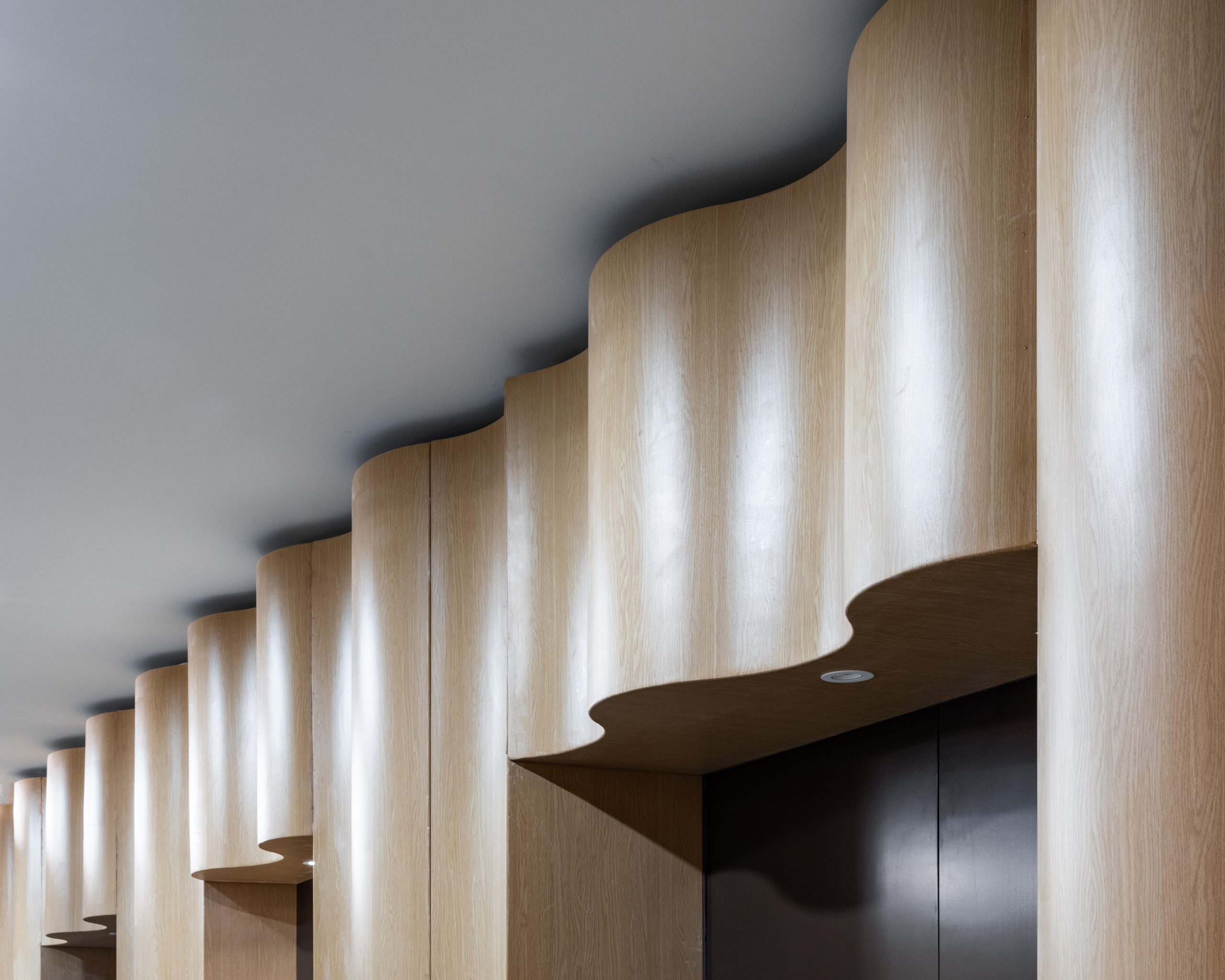 ▲预支波纹铝板 precast waving-shape aluminum panels
▲预支波纹铝板 precast waving-shape aluminum panels
读白:建造之外
Monologue:Beyond construction
What attracts designers to the new technologies is their promise of new creative and expressive powers.
——Patrik Schumacher
今年年初,疫情席卷全球,各行各业均受波及,建筑与室内设计行业也毫不例外。除了甲方骤缩的预算和时断时续的工程进度之外,对于建筑施工业这种劳动密集型的企业来说,疫情的防控工作对施工配合造成了很大的难题。同时,疫情的到来凸显了紧急情况下预制模块组装的重要性,智能化机械生产也迎来了一次难得的机遇。
With COVID-19 raging throughout all over the world, multiple industries meet the strikes and challenges, architecture and interior industries are no exception. Except for tightened budgets and intermittent progress, prevention and control of COVID-19 is a big problem for architecture industry to construction cooperate. Meanwhile, epidemic highlight the needs and importance of modular construction, prefabricating standardized components, providing digital fabrication a valuable opportunity.
在顺风楼海鲜馆新店的建造中,我们反复修改设计,并与施工单位决定把几乎所有的饰面工程都放在工厂预制,包括穿孔铝板、预制波浪铝板、预制金属网屏风,电镀波纹不锈钢等需要计算机精确制图的构件,运输预制构件到现场组装即可。虽然这对传统的工程管理提出了极高的要求,但是好处也显而易见,工程质量和进度得到了更精准的控制,也同时减少了现场人工的消耗和大面积作业的风险。现实世界只有一个,时而糟糕,时而可爱,更深刻的体验生活,更全面的学习技术,才能让设计提供无穷的想象力。
In the construction of Shunfenglou Restaurant, we cooperated with construction units, decided to prefabricate standardized components, such as perforated aluminum panel, aluminum panels, corrugated aluminum curtain, electroplated corrugated stainless steel in a factory, then assembling them quickly on site. Though it needs high quality of traditional project management, quality of construction and progress had been more precisely controlled, and the risk of workers’ health reduced. There is only one real world, “It’s a missionary zeal for making a different world, a better place with all these technologies.” Patrik Schumacher says.
项目信息——
设计单位:TOPOS DESIGN
主持建筑师:林晨
项目设计师:卢丽媛
设计团队:王磊、吕杰、陈舒翔
视觉设计:SHUN Design
建筑摄影:CreatAR Images
施工单位:上海渊横建筑工程有限公司
项目名称:顺风楼海鲜馆
项目地址:中国,浙江省,温州市
项目规模:室内使用面积1450平方米
设计时间:2019年11月至2020年1月
施工时间:2020年6月至9月
材料:铝板、电镀波纹不锈钢、烤漆波浪铝板、密孔铝板屏风、金属网帘、木饰面、大理石
PORJECT INFORMATION——
Architect Firm:TOPOS DESIGN
Design Director: LIN Chen
Principle Architect:LU Liyuan
Design Team:WANG Lei, LV Jie ,CHEN Shuxiang
Graphic Design:SHUN Design
Photographer:CreatAR Images
Construction Firm:YUANHENG Decoration
Project Name: Shunfenglou Seafood Restaurant
Project Location: Wenzhou City, Zhejiang Province, China
Project Area:1450 m2
Design Period:2019.11 to 2020.01
Construction Period:2020.06 to 2020.09
Materials: Aluminum Panels, Electroplated Corrugated Stainless Steel, Painted Wavy Aluminum Sheet, Aluminum Screen, Aluminum Curtain, Wood Veneer



