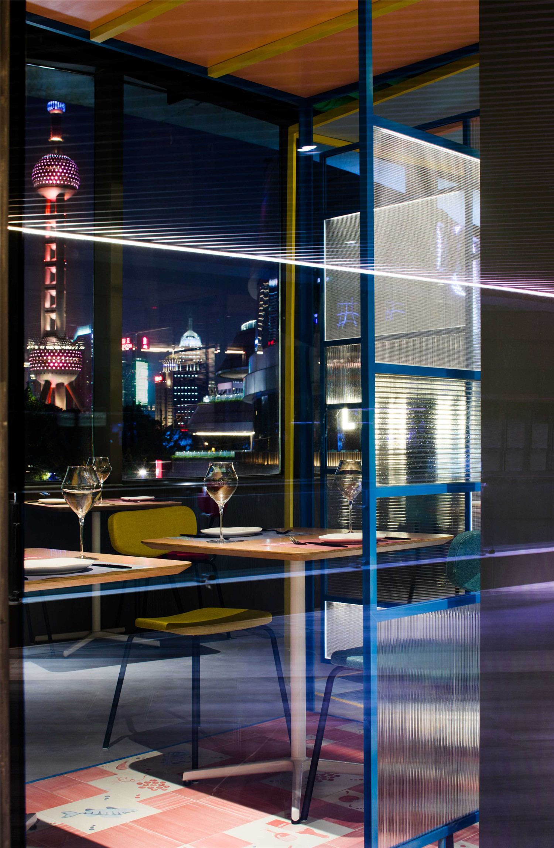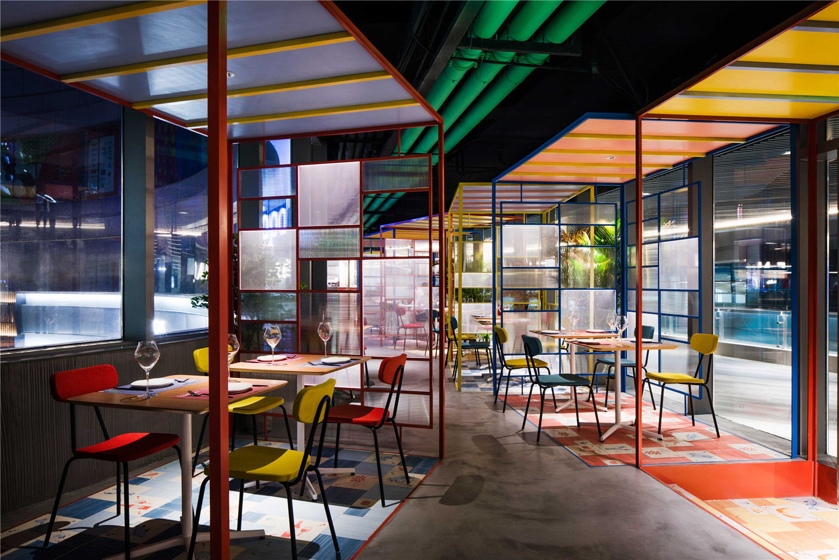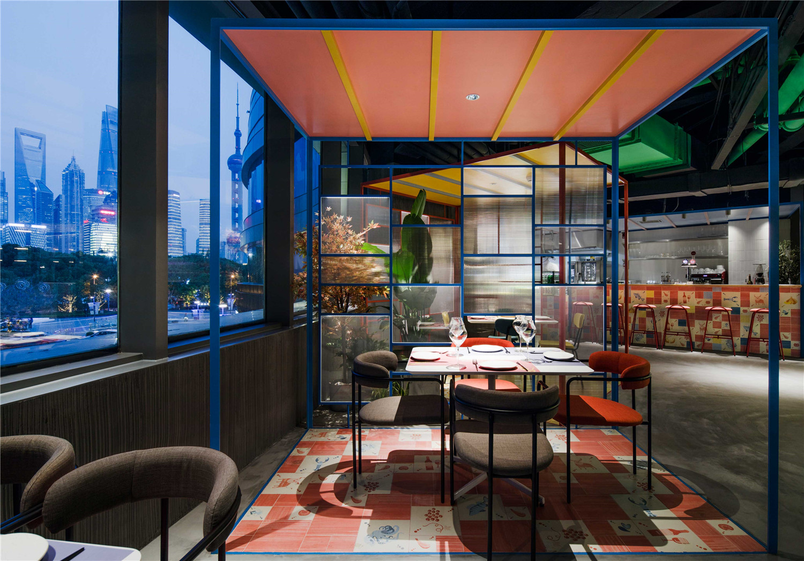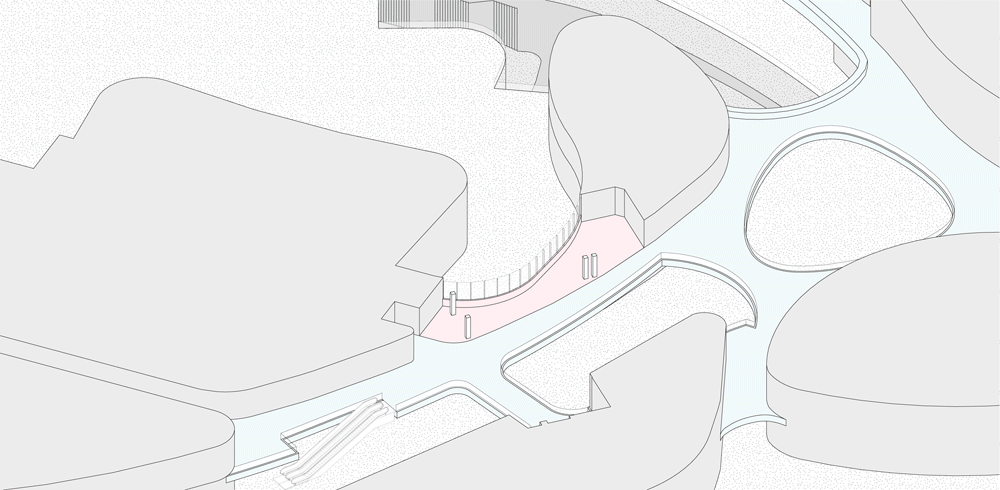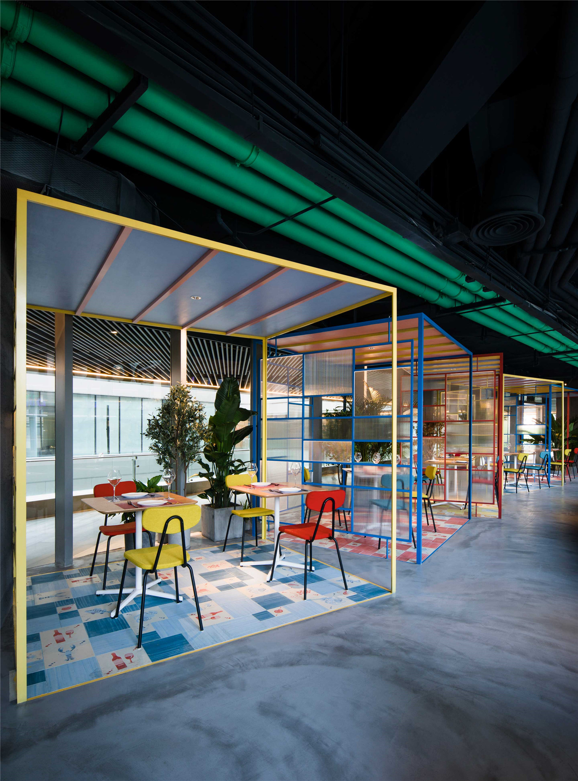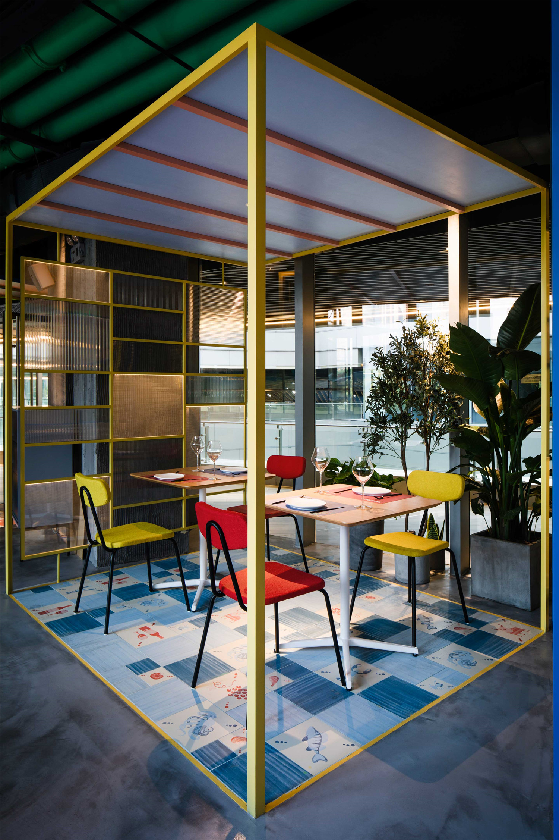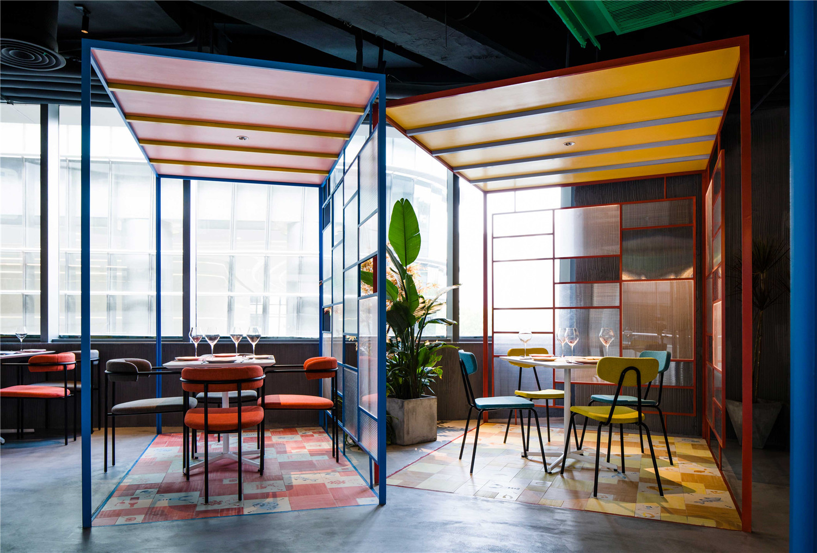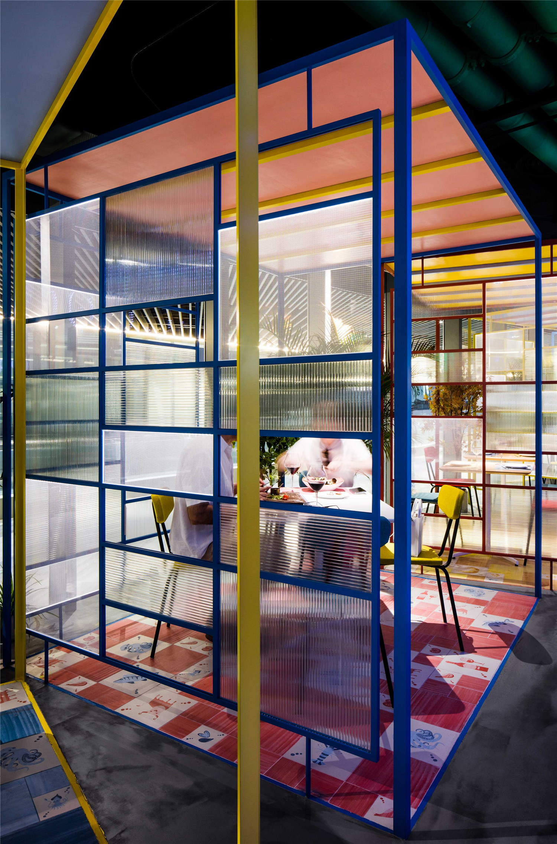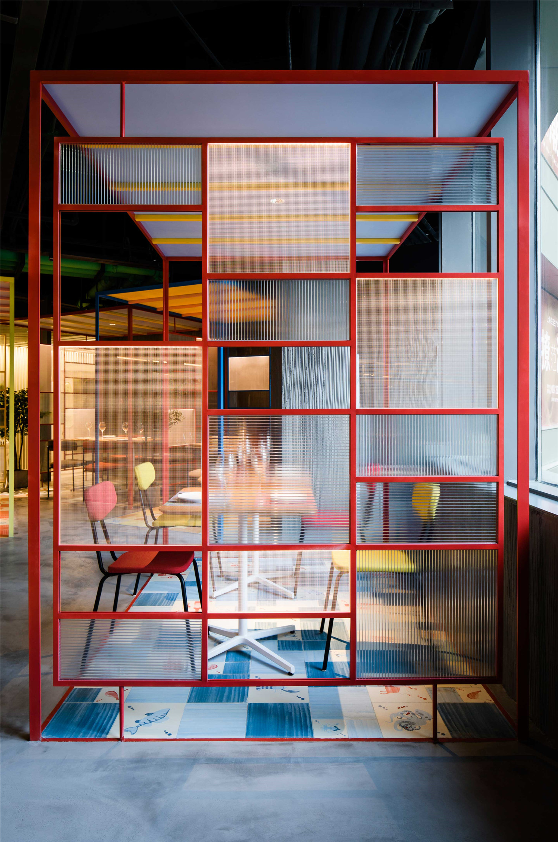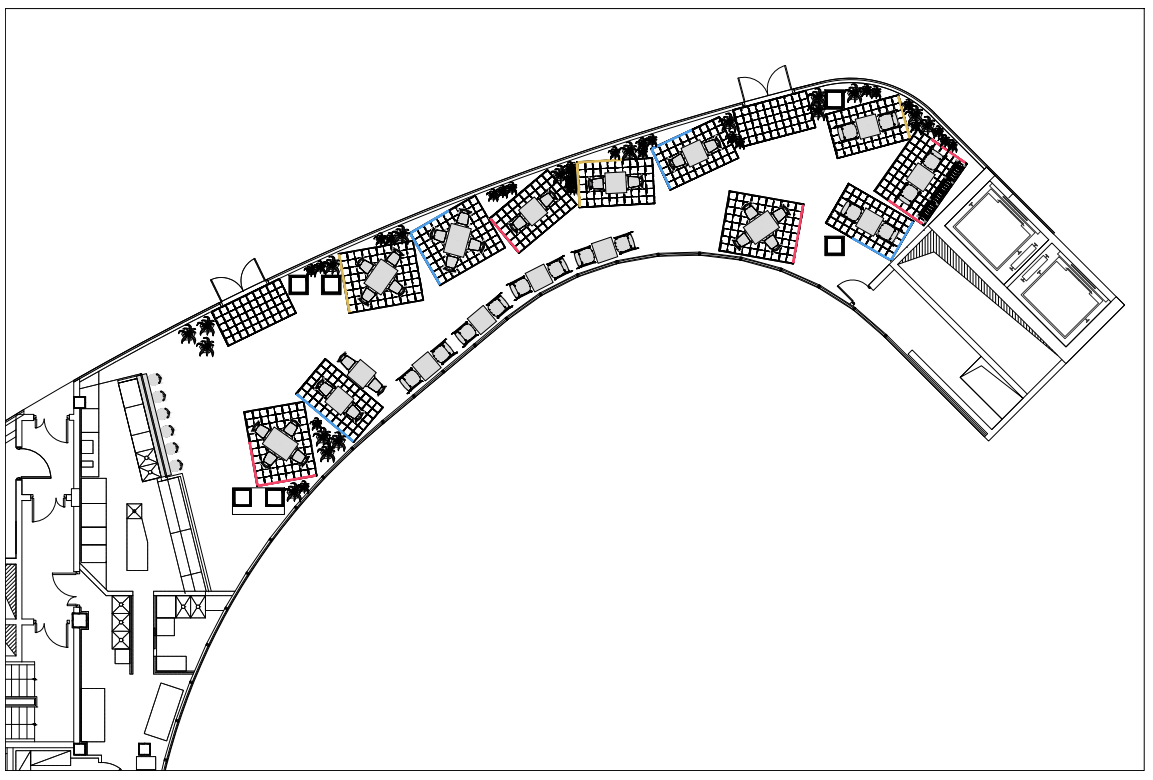Tapa Tapa是一家坐落在上海北外滩的西班牙餐厅。在这里,客人可以一边享用创意美食,一边欣赏黄浦江岸的风景。tapas起源于西班牙,是热衷酒吧文化的人群最喜爱的小吃之一。这种西班牙传统美食在世界各地传播已久,适应了不同的文化和生活方式,是餐前小食的不二之选。
Located in Shanghai’s up-and-coming North Bund, Tapa Tapa is a Spanish tapas and wine bar in which traditional snacks are re-interpreted and enjoyed with a view. Originating in Spain as a mixture of bar-hop-ping and eating, tapas culture has long since travelled the world adapting to different cultures and lifestyles by offering to fill the gap between afterwork and formal dinner.
与传统西班牙餐厅和无处不在的工业风精品餐厅风格不同,上海问和答建筑设计咨询有限公司根据餐厅提供的食物和饮品,打造出与西班牙传统市场和上海外滩缤纷的天际线遥相呼应的室内空间。
In contrast with the looks of both traditional Spanish restaurants and the ubiquitous industrial-chic eatery, Quarta & Armando’s proposal pairs tapas and drinks with colors and textures belonging to the mercadoas much as to Shanghai’s gleaming skyline.
室内空间分为两个基础区域,每个区域设置2到6个座位。各个小模块看起来就像被分割开的西班牙小酒馆,它们沿着餐厅的长边不规则分布,让客人不管在哪个座位都能欣赏到黄浦江的美景。简单的材料与丰富的色彩相结合,重新诠释了西班牙式跃动风情。“敞开的房间”仿佛聚集成了一个提倡开放与团结的微型村庄。
The strategy defining the space considers two basic modules each affording two to six seats. Each module is conceived as a three-dimensional slice of a Spanish taberna and copy-pasted adapting to the long, irregularly shaped site in order to offer to each table its own unobstructed view on the Huangpu River. The use of few simple materials combined with a color palette based on primary colors offers a naive reinterpretation of vernacular motives. Aggregated in small clusters, the “open rooms” form a miniature village that praises openness and communality.
钢制框架中的聚碳酸酯板将每个“房间”分隔开来,在调节整个空间通透度的同时,也让阳光在白天得以照进餐厅。印花瓷砖和定制的插画与灰色的混凝土地板形成对比。同样的原理也反映在天花板上,实现了“室内”和“室外”空间的虚拟分离。
The steel-framed polycarbonate panels separating each “room” from the next one define different depths throughout the whole space while letting sunlight shine through during the day. On the floor, printed ceramic tiles with custom-made illustrations contrast with the grey concrete flooring. The same principle is then reflected on the ceiling completing the virtual separation of “indoor” and “outdoor” space.
项目信息——
Design: Quarta & Armando Architecture Design Research
Design team: Gianmaria Quarta, Michele Armando, Gu Tao
Graphic design consultant: Giuliano Chimenti
Client: Lenbach Group
Location: East Daming Road, Shanghai (China)
Built area: 230 sqm
Completion: May 2019
Photographer: Peter Dixie / LOTAN (lo-tan.com)


