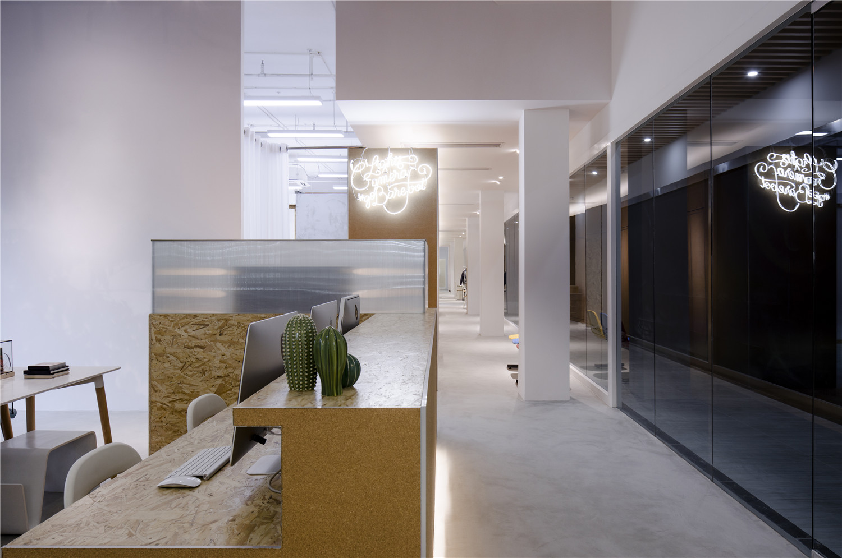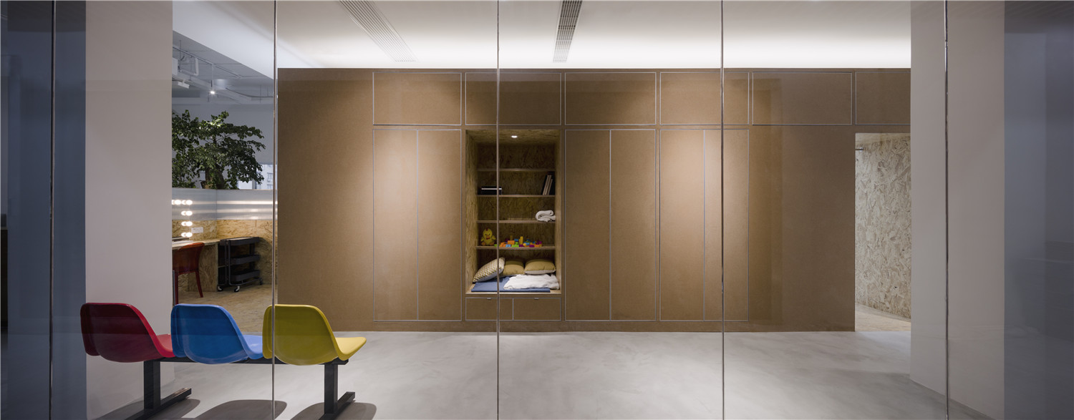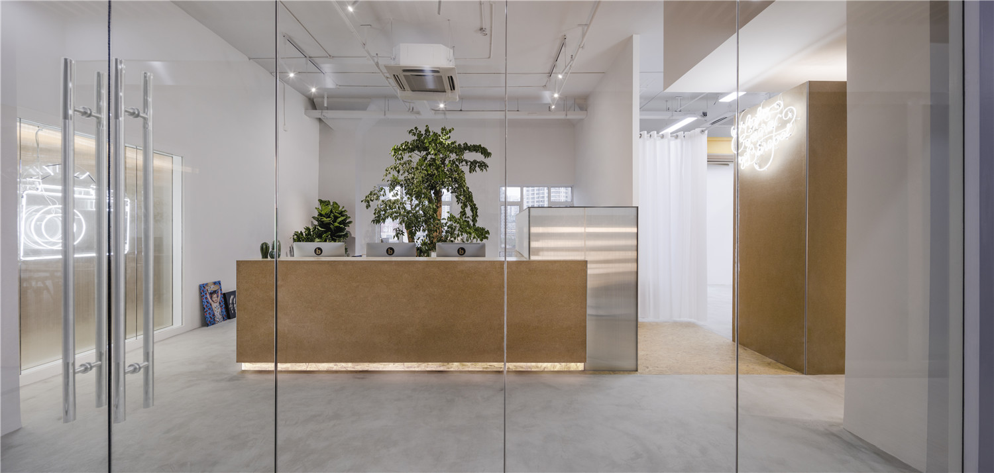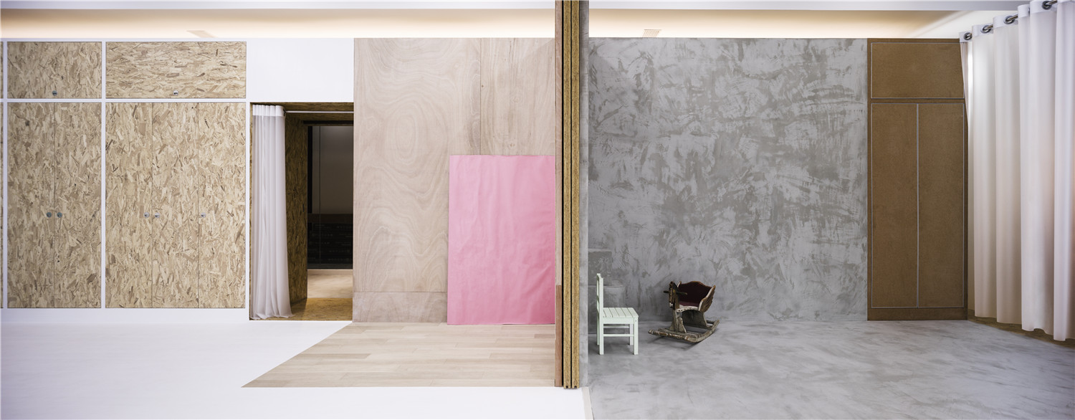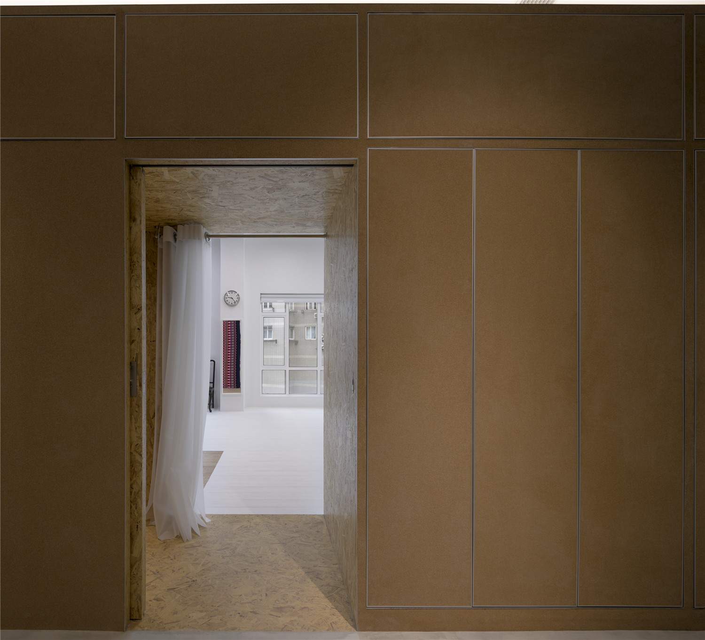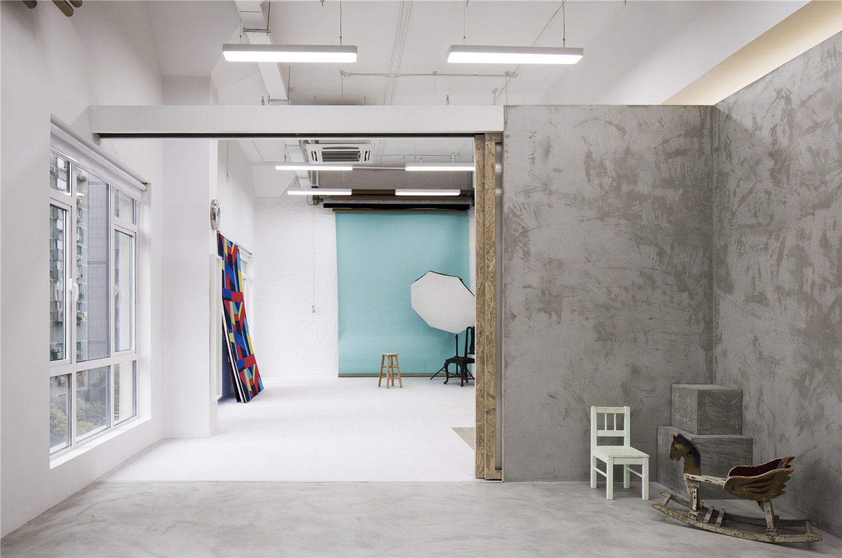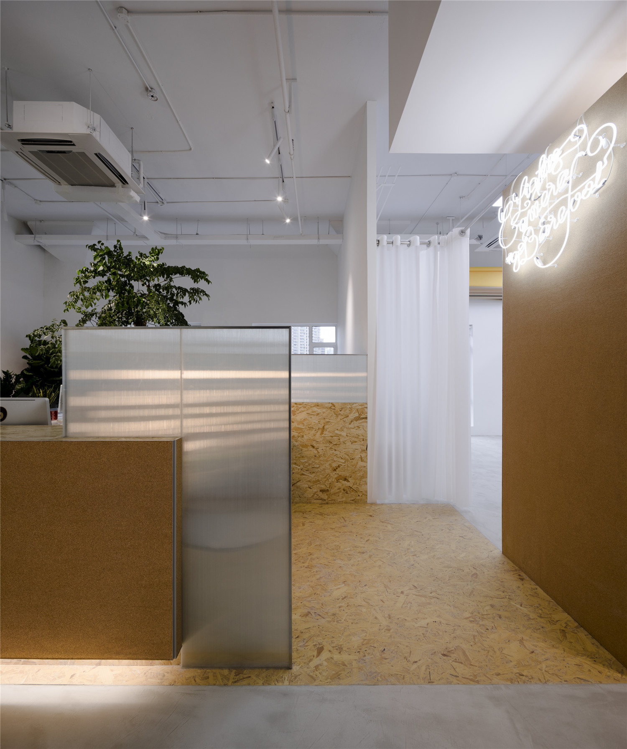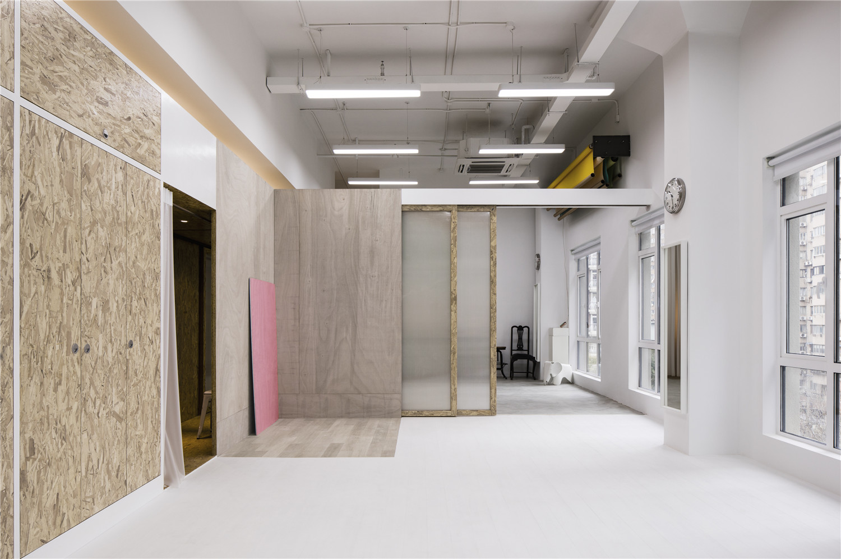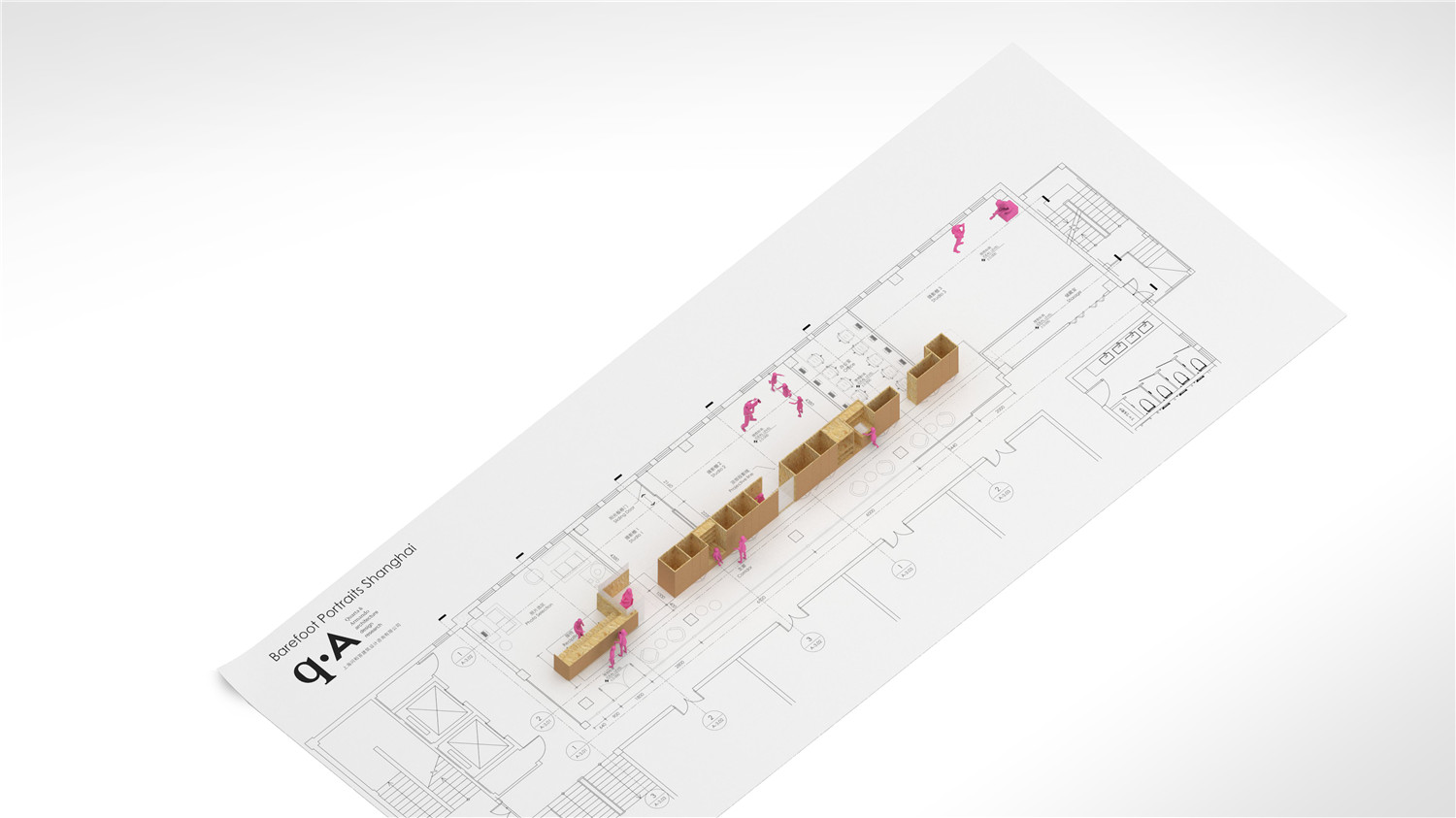经过十五年的忙碌实践,贝儿福需要一个新的、更大更好的“家”。擅长制作家庭肖像及创作充满幸福家庭和夫妻的欢乐画廊,贝儿福不仅仅是一个摄影摄影工作室:它是一个将记忆凝结为未来的地方——一个充满各种可能性的光明、开放的未来。上海问和答建筑设计咨询有限公司设计了位于上海市静安区的贝儿福新工作室,愿能成为收集人们生活中快乐时刻的最佳背景。
After carving out their niche through fifteen years of hectic practice, Barefoot needed a new, bigger and better home. Specialized in family portraits and loved for creating cheerful galleries full of happy families and couples, Barefoot is not just another photography studio: it’s a place in which memories are crystallized for the future – a bright, open future full of possibilities. Quarta & Armando designed the new studio, located in Shanghai’s Jing An district, to become the best possible background for collecting happy moments of people’s lives.
与贝儿福的无装饰方法一致,信任是通过纯粹的质量和效能获得(和保持),整个空间由一个单一元素设计而成:一个二十四米长的功能墙体(设备单元墙体)分割工作区以及接待区。
In line with Barefoot’s signature no-frills approach in which trust is gained (and kept) by means of sheer quality and efficiency, the whole space is designed around one single element: a twenty-four meters long parete attrezzata (equipped wall unit) separating working space and reception space.
隐藏于单一的“玩具盒”中,所有的储藏需求都被吸收整合,所有的功能(包括接待台,办公室,化妆间,更衣室和茶水间)和流线都被组织起来:这既不是建筑也非家具,但同时又二者兼是。
Hidden in the thickness of this monolithic “toy box”, all storage requirements are absorbed, all functions contained (including reception desk, office, make-up room, dressing room and pantry) and all flows organized: it is neither architecture nor furniture, but both at the same time.
通过设法在整个百分之二十的面积上压缩出百分之八十的固定功能,所产生的空间成为一个无限交互的舞台。之于实际的工作区域,拼贴的材料和纹理定义了不同的工作区,揭示了摄影棚车间特性。
By managing to squeeze eighty percent of all fixed functions in twenty percent of the whole surface, the resulting space becomes the stage for endless interaction. Towards the actual working area, a patchwork of materials and textures defines different working areas, exposing the workshop nature of the studio.
朝向玻璃走廊的墙壁外表面完全覆盖着软木板,以在声学上将工作室与等候区分开,而其内部的欧松板结构则暴露在角部和开口中。
The external surface of the wall towards the glazed corridor is entirely cladded with soft cork sheets to acoustically separate the studio from the waiting areas, while its internal OSB wood structure is exposed in nooks and openings.
为了避免传统的门,从空间到空间的过渡完全依赖于滑动的面板,半透光的隔断和乳白色的PVC帘,标志着邀请而非排斥的软性的入口。
Avoiding traditional doors, the transition from space to space relies entirely on sliding panels, low semi-transparent partitions and milky PVC shower curtains, marking soft thresholds which invite rather than excluding.
考虑到摄影工作室不断变化的性质,Q&A对所有拍摄区域的设计采取了一个恰好够用的方法,从而使原本洁白的原始表面经过仔细的减法处理,从而暴露和构架出建筑材料的粗糙和美丽。
Taking into consideration the ever-changing nature of a photography studio, Q&A adopted a just-enough approach to the design of all shooting areas, resulting into careful subtractions into otherwise white pristine surfaces, exposing and framing the roughness and beauty of construction materials.
项目信息——
设计者:上海问和答建筑设计咨询有限公司
团队:Gianmaria Quarta, Michele Armando, 顾涛
客户:贝儿福摄影
项目地点:中国,上海市澳门路715号
建筑面积:285平方米
竣工(日期):2019年4月
摄影师:Peter Dixie / LOTAN
Project information——
Design: Quarta & Armando Architecture Design Research
Design team: Gianmaria Quarta, Michele Armando, Gu Tao
Client: Barefoot Portraits
Location (complete address): 715 Aomen Road, Shanghai (China)
Built area: 285 sqm
Completion (date): April 2019
Photographer: Peter Dixie / LOTAN


