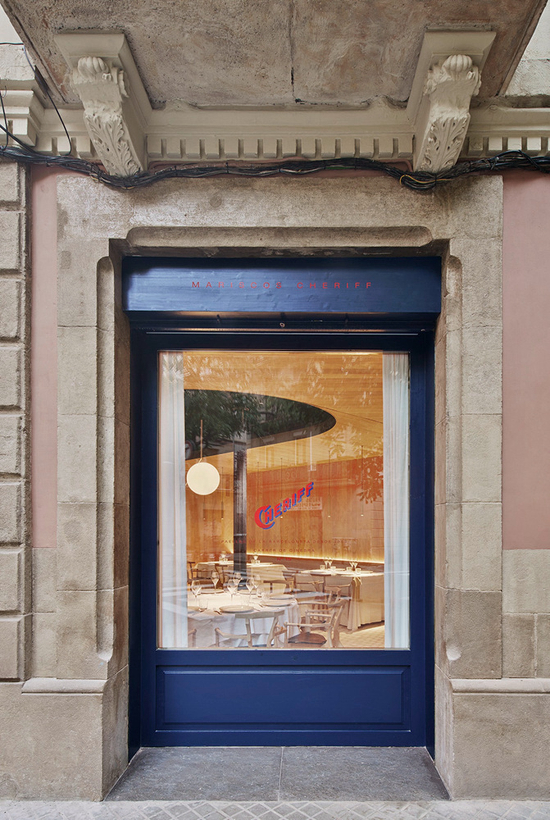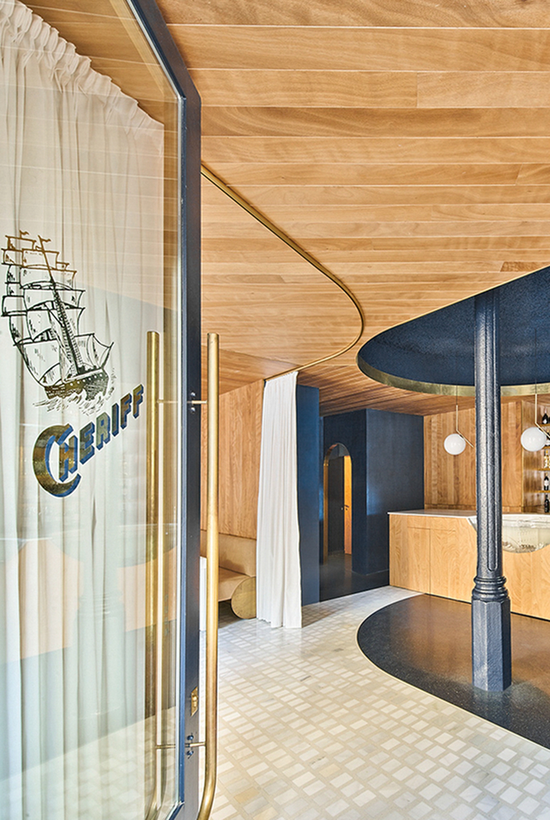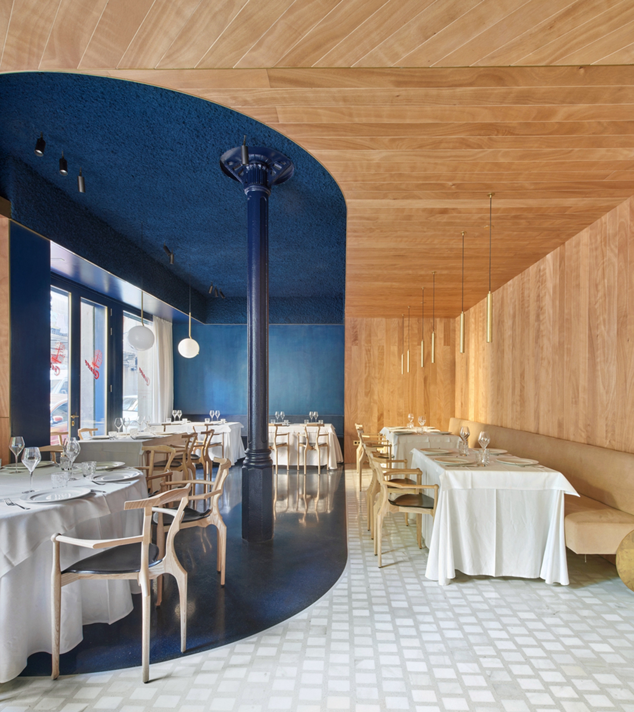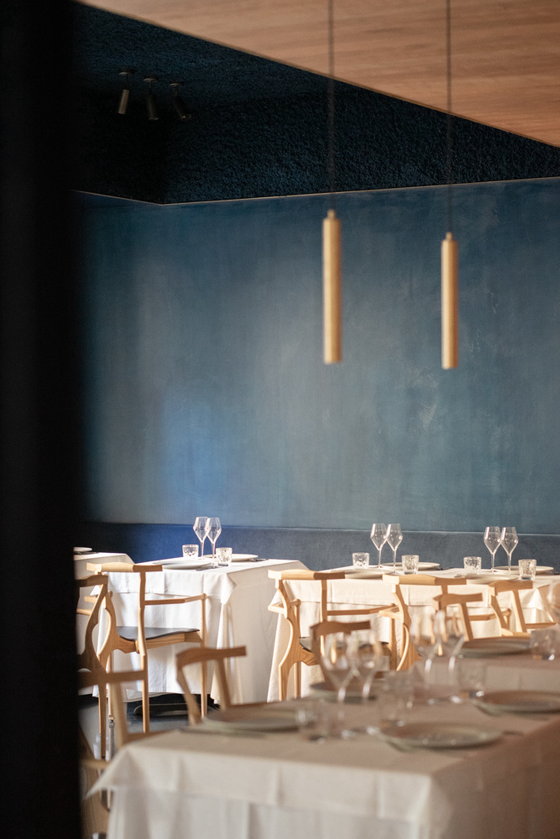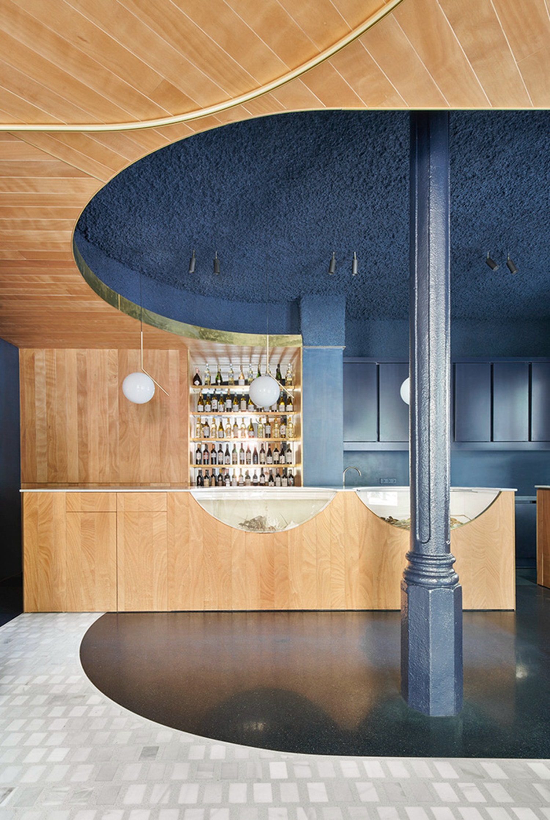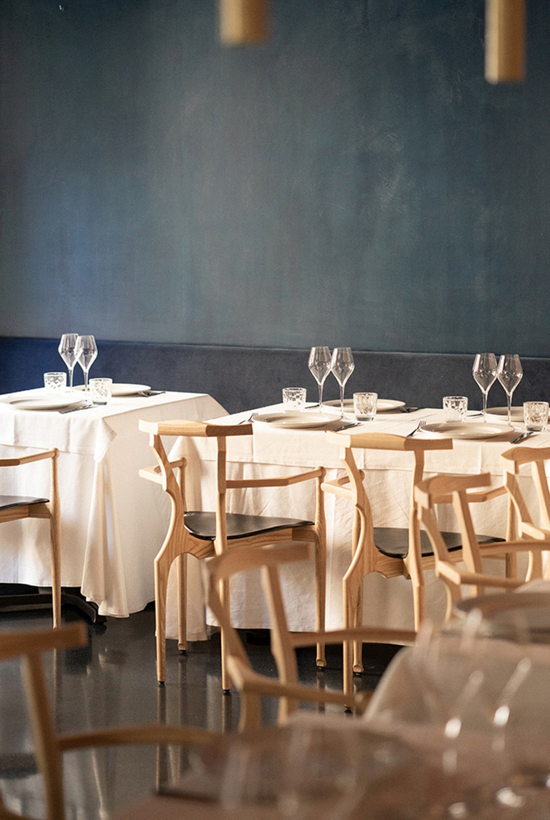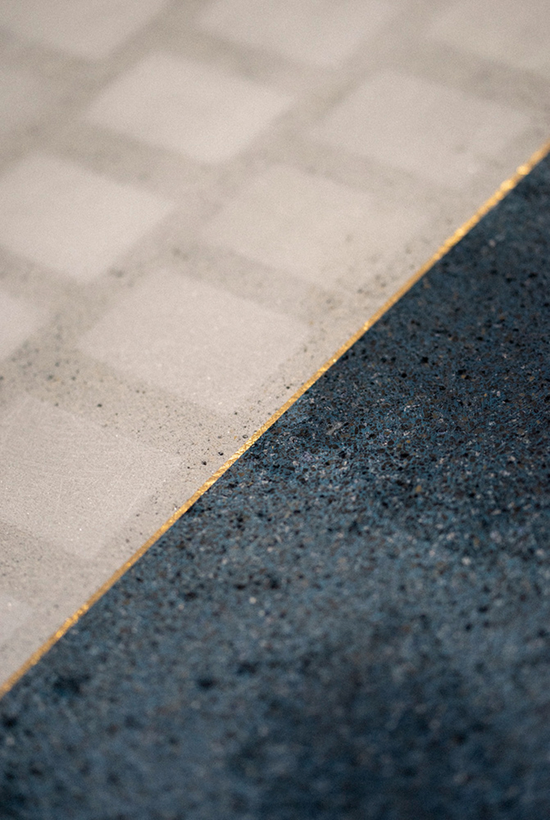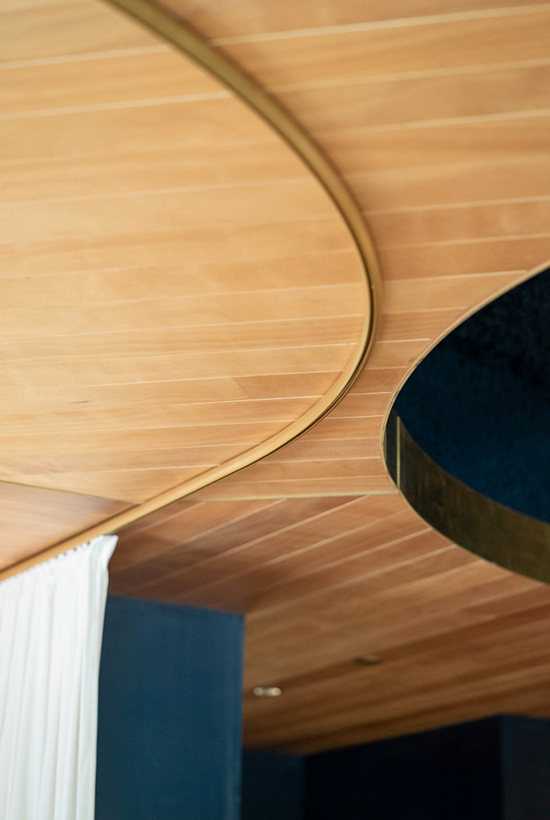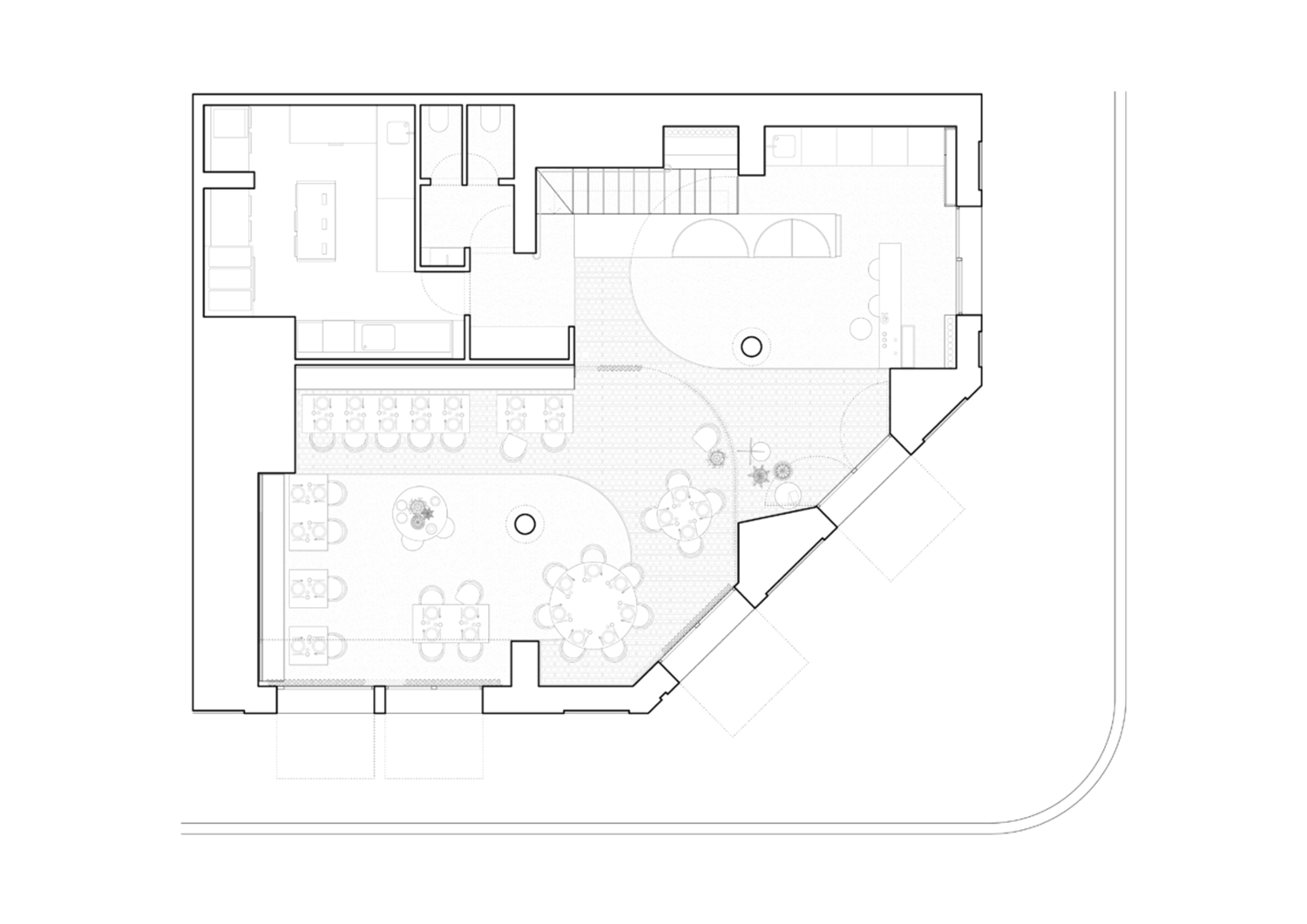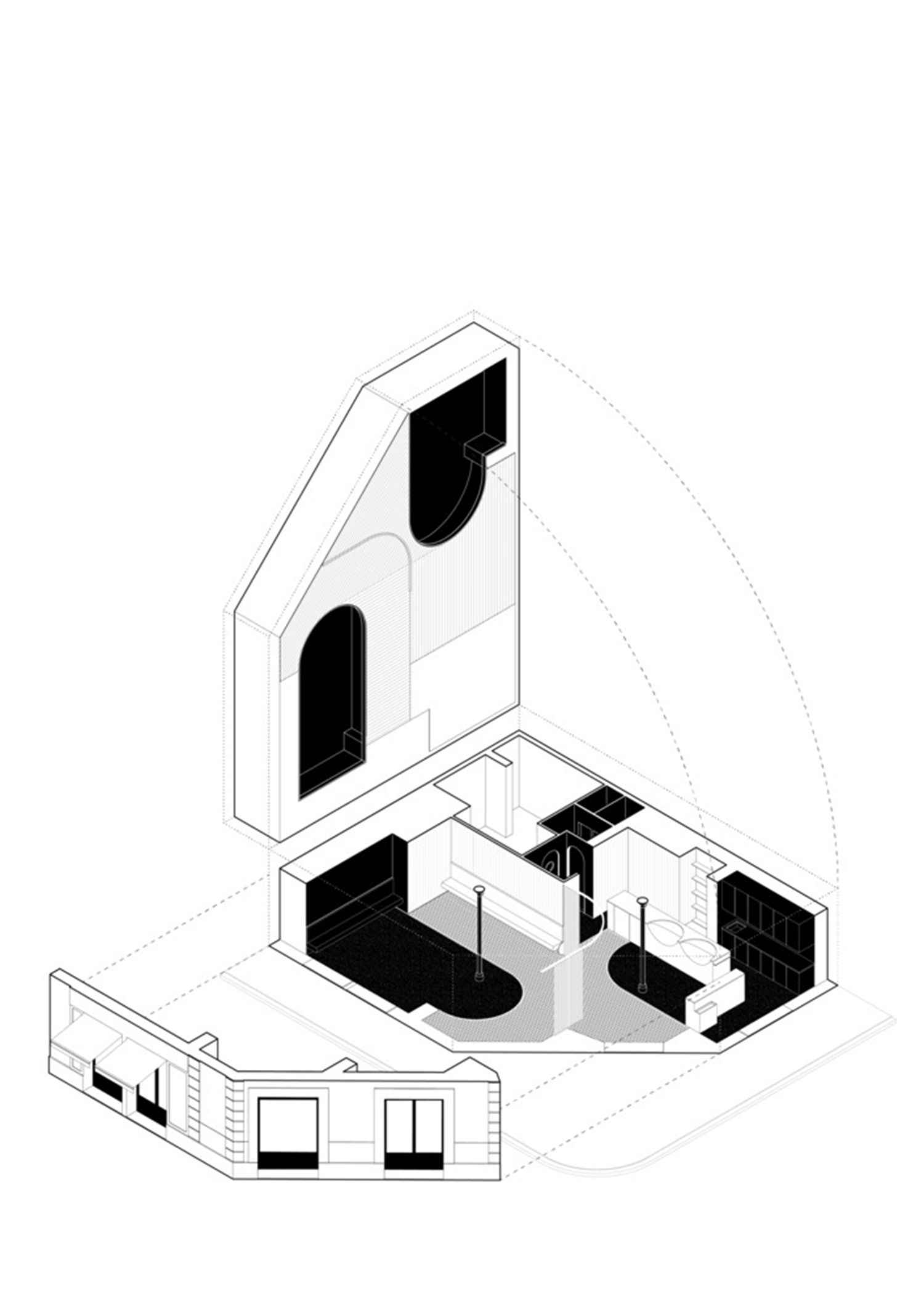在巴塞罗那,空气中弥漫着大海的气息,一些承载了当地居民记忆的餐厅成为了城市的象征,它们为食客展现了地道的地中海美食文化。当被要求重新设计这些空间时,作为设计师应该如何介入?我们如何在传统和现代之间创造一种永恒的感受?
The air smells like the sea, and early in the morning fishermen stock some of the restaurants that still speak to the memory of the local community. These places have become symbols in the city, offering an authentic experience of the Mediterranean gastronomic culture and cuisine. When asked to redesign these kind of mythical spaces, how should we intervene as designers? How do we create a sense of timelessness, in between tradition and contemporaneity?
Cheriff餐厅是巴塞罗那塔记忆的一部分,它需要在原貌的基础上获得更时尚现代的设计。设计师保持了餐厅以前的布局,以便与当地文化相融合。正如设计师Massimo Vignelli所描述的,永恒是在事物易于理解的情况下产生的。他谈到“理智的优雅”,因为简单绝非“简单”,而是通过漫长的实验和重新评估、提炼的结果。将手工融入设计意味着让空间更人性化。“人造的艺术”唤起了人们对事物的本质、独特性和细节的关注。
Cheriff is part of Barceloneta’s memory. A classic in the neighbourhood, it needed an atemporal design that preserved the authenticity time bestowed onto the restaurant. As part of a strategy seeking timelessness, the distribution into compact areas (typical of the fish shop), was kept in tact in order to speak to the local community. As designer Massimo Vignelli described it, timelessness is created when things are easily understood. He spoke of “intellectual elegance”, as simplicity is by no means “simple”, but rather the result of a long process of experimentation, revaluation and refining. Including artisanry into design means making it human. “The arts of the people” evokes notions of uniqueness, honesty and attention to detail.
Cheriff 餐厅中设计师对水磨石的运用体现了工匠精神,这是经过几代工匠大师传承下来的地板制作技术。它是由大理石、石英、花岗岩和玻璃碎块组成的复合材料,用胶结粘合剂和聚合物浇筑而成,通过不同的颜色的碰撞、复杂的设计和异想天开的图案,结合柔软的白色纺织元素(如窗帘和桌布),形成一种亲密温馨的氛围。
Artisanry is present in the reinvention of Cheriff’s terrazo, a technique to flooring passed through generations of forming artisan maestros. It’s a composite material consisting of chips of marble, quartz, granite and glass, and is poured in place with a cementitious binder, polymeric, or a combination of both, allowing for multiple colors, complex designs, and whimsical patterns to be constructed. Combined with the soft textile elements in white (curtains and tablecloths), an intimate atmosphere comes into being.
餐厅原来的木材和黄铜材料被回收制成红色的木板和其它木制品。设计师还引入了海洋般的蓝色,各种材料和纹理就像大海一样永恒存在同时又不断变化。形式上,曲线和保存完好的拱门将餐厅划分出不同区域。
The initial wood and brass materials are recycled into reddish wooden panels and carpentry. The design introduces thereon an additional dark blue, ephemeral and changing like the sea, in various materials and textures.Formally, the curves and preserved arches, would divide the different areas in the restaurant.
▲平面图
▲轴测图
项目信息——
项目名称:Cheriff餐厅
设计事务所:Mesura
年份:2019
面积:175㎡
地区:西班牙巴塞罗那
摄影:José Hevia, Mesura
Project information——
Project Name: Cheriff Restaurant
Design Firm:Mesura
Year:2019
Floor Area:175㎡
Location:Barcelona, Spain
Photography: José Hevia, Mesura


