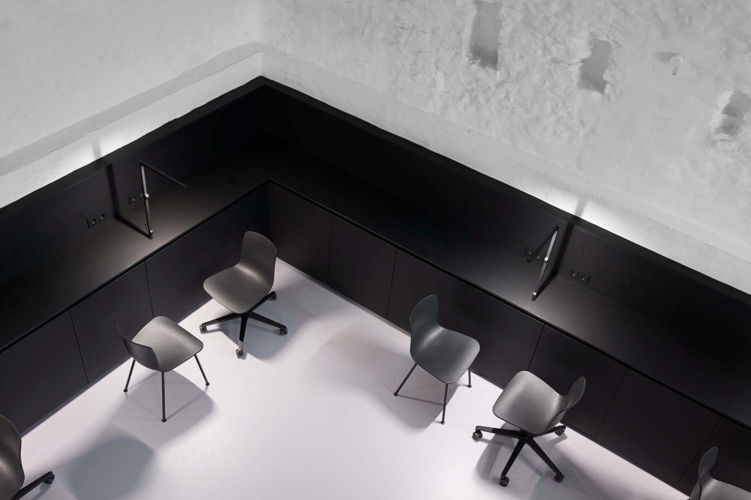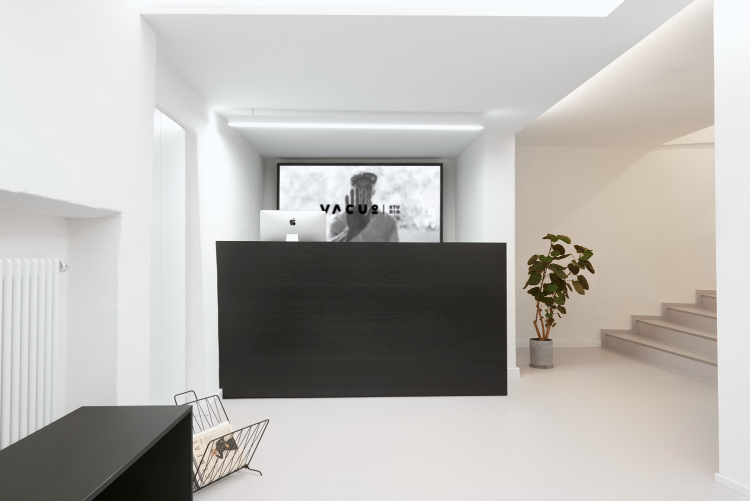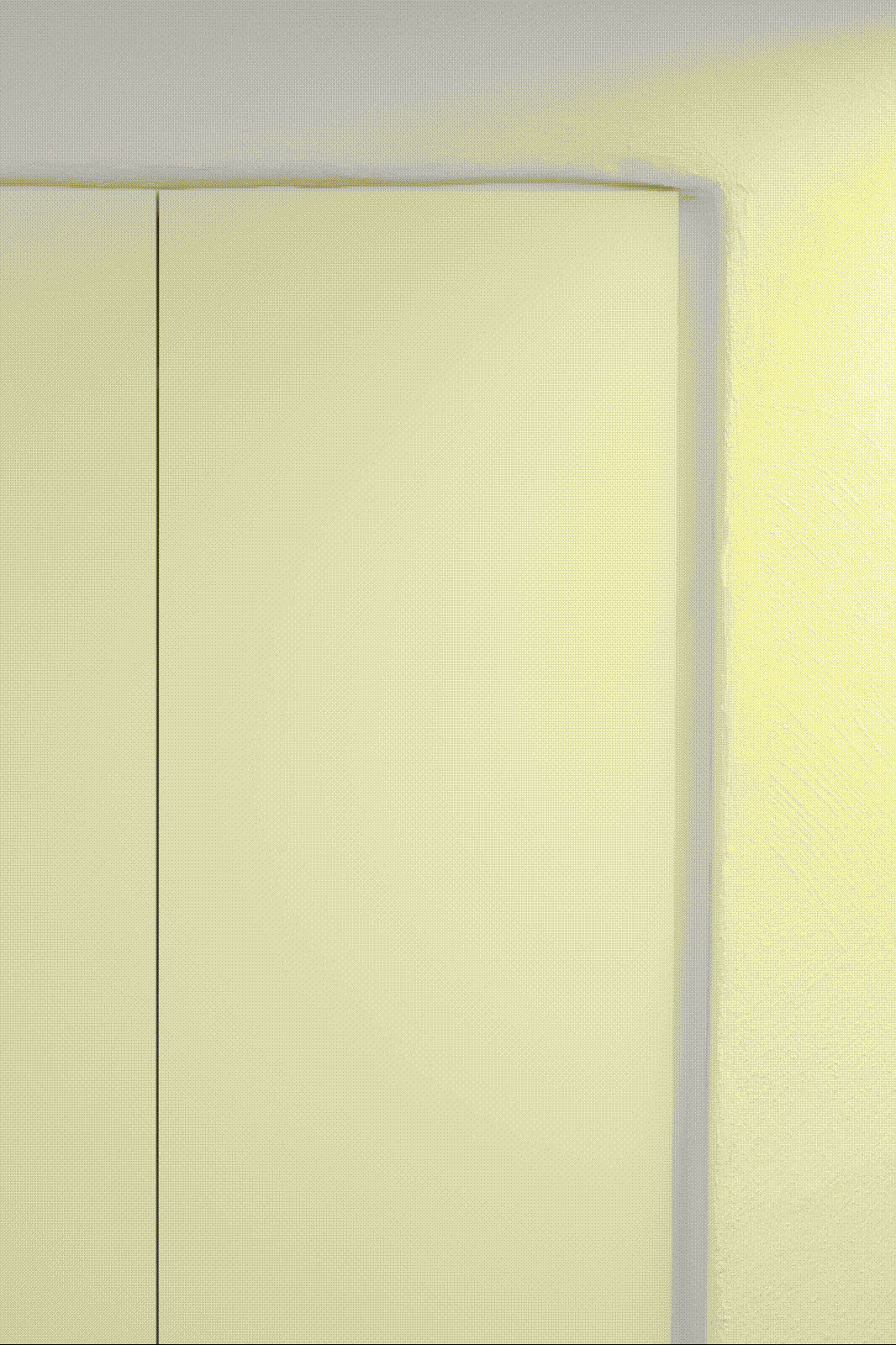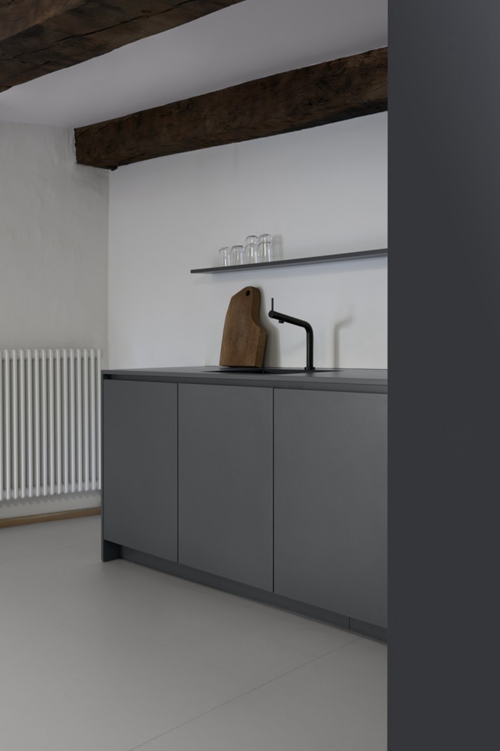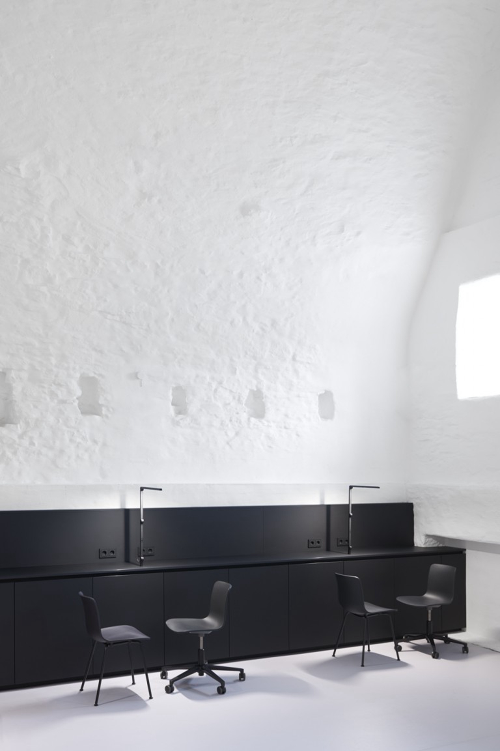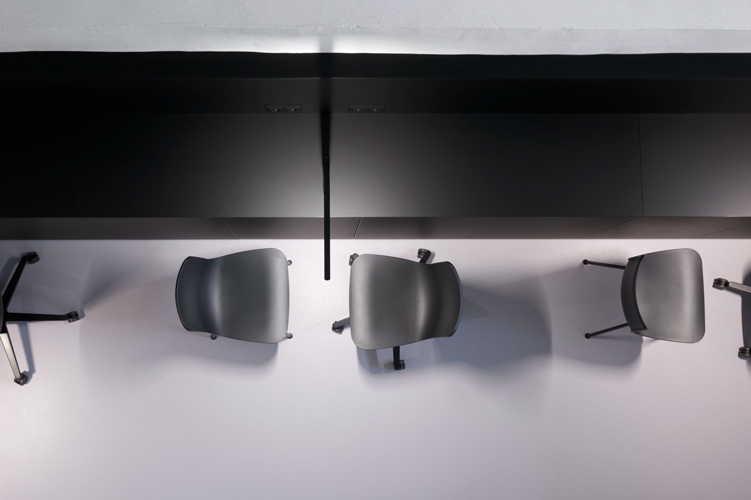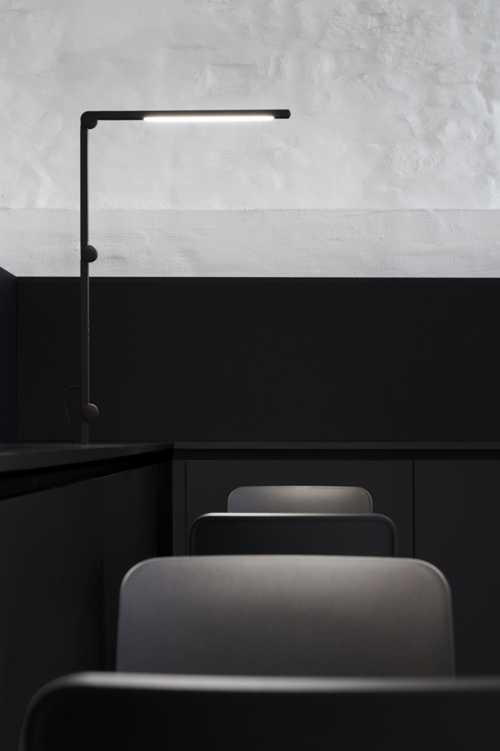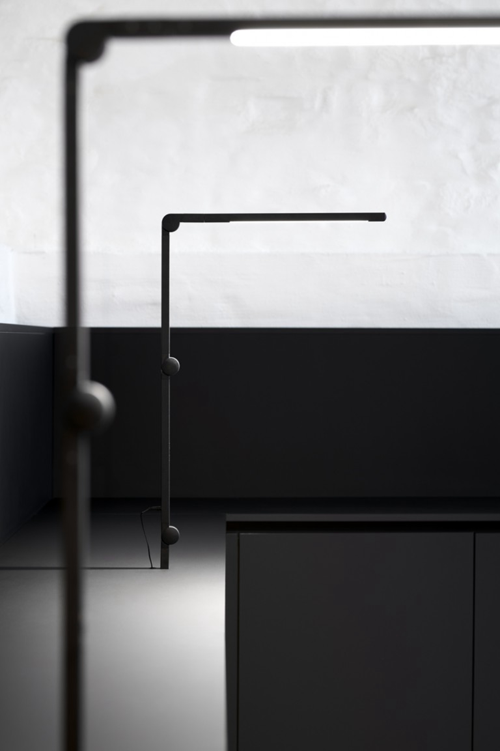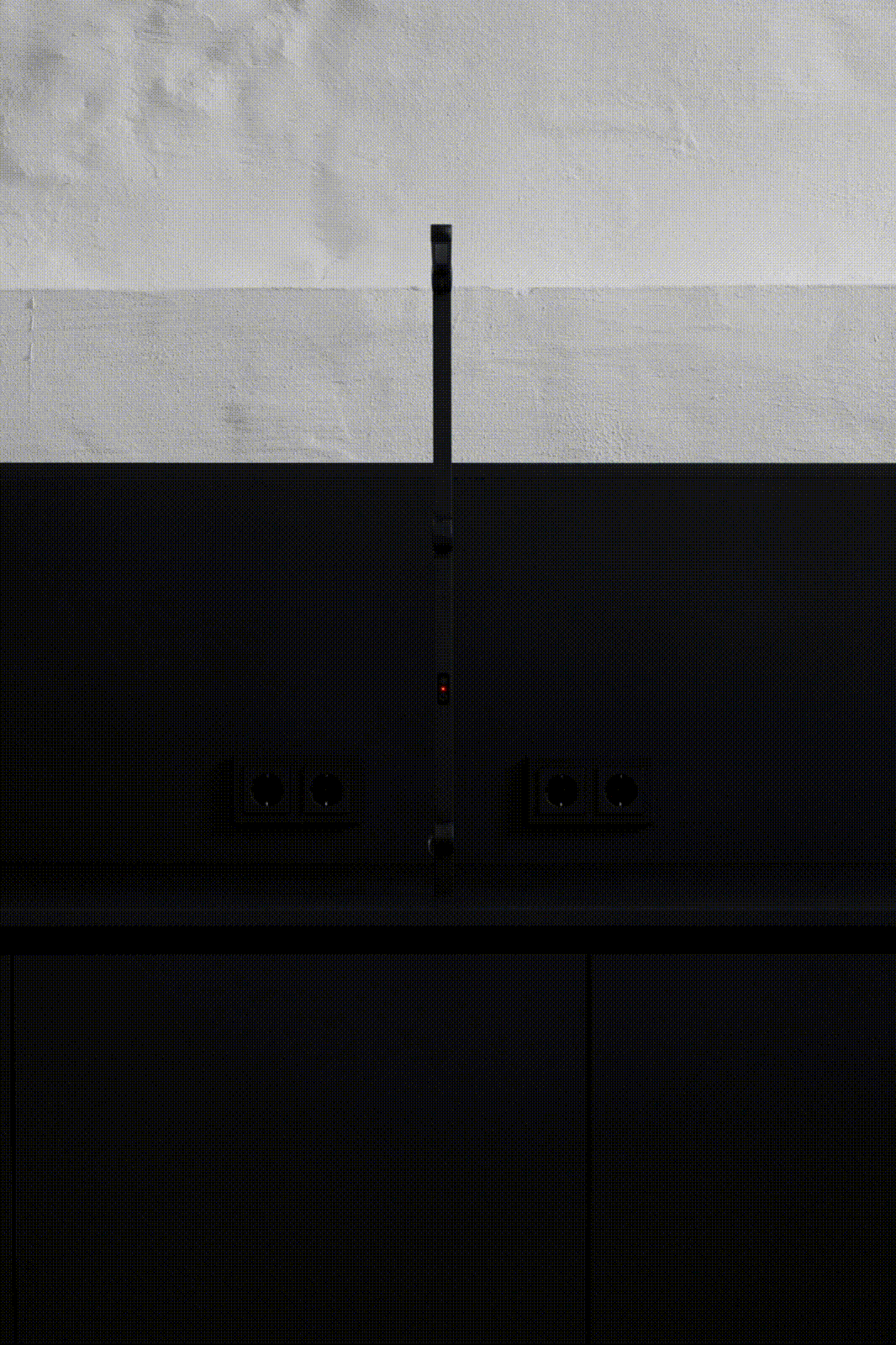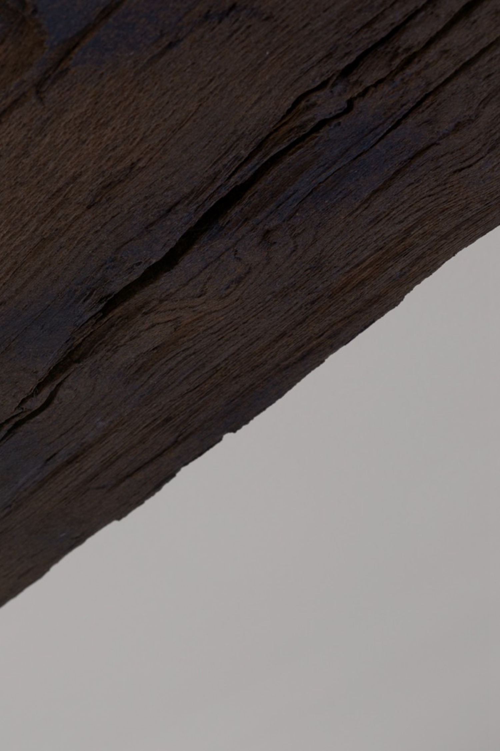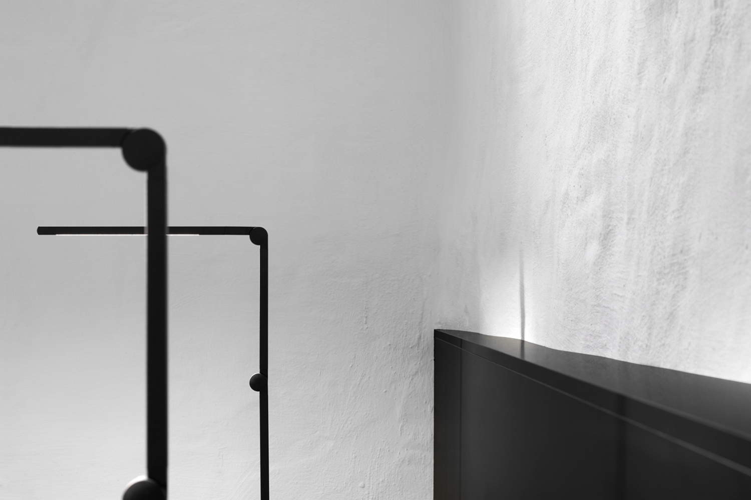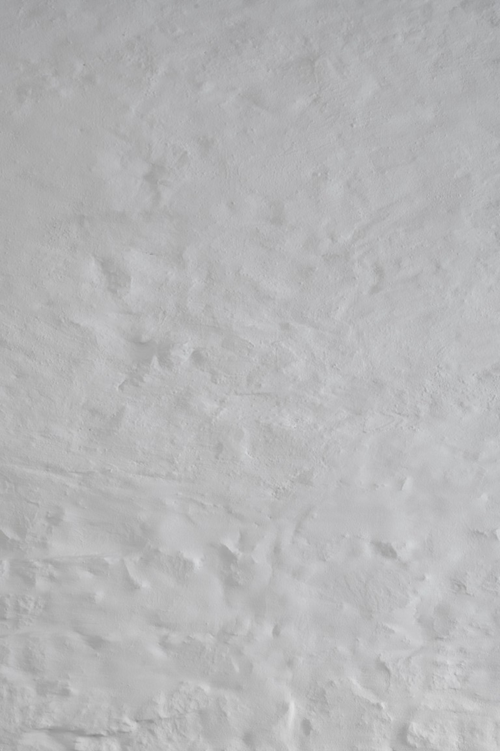在德国城市Osnabrück最后一个古老的石头结构建筑中,我们为Vacuo工作室设计了一个独特的室内项目。建筑上部的墙壁让人想起13世纪的老教堂,当时曾用作香肠熏制室。
In one of the last old stone structure buildings in Osnabrück, we realized a unique interior project together with and for Vacuo Studio. The walls in the upper part of the property are reminiscent of an old chapel, were built in the 13th century and were, amongst other things, used as a sausage smokehouse.
▲空间总览
2019年底,Vacuo工作室开始在这座历史悠久的建筑里工作。一楼的接待室有一个投影幕布和一个黑色橡木柜台,衣柜位于改造过的壁龛中,长凳为等待的顾客提供了休息歇坐的空间。
By the end of 2019, Vacuo Studio started their work in this time-honored property. The reception room with a large, covered screen and a black stained oak counter is on the ground floor. The wardrobe is located in a converted niche and benches offer enough space for waiting customers.
▲一楼接待区
二楼设有休息室、厨房和纹身艺术家的工作室。除了四个长期使用的工作台,还设有两个临时的工作台供来自世界各地的客座艺术家使用。一个大的黑色长柜装饰着工作室,每一面墙都有足够的空间供两位艺术家工作。柜子上设有一系列可调节亮度的灯具,便于纹身艺术家进行纹身创作。
The lounge, including the kitchen, and the spacious impressive studio of various tattoo artists is on the second floor. In addition to the four permanent workplaces, there are two spots for guest artists from all over the world. One large black sideboard decorates the studio. Each wall side offers enough space to work for two artists.a flexible lamp was integrated on every sideboard. It can be perfectly adjusted while working and enables a very comfortable workplace.
▲二楼的厨房
▲艺术家工作室
极简主义的室内设计与古老的历史背景形成对比,让这个工作室成为一个特别的、颇具有吸引力的地方。
The minimalist design of the interior in contrast to the historical surroundings make this studio an exceptional eye-catcher.
▲空间细节
项目信息——
项目名称:Vacuo工作室
设计事务所:Gerdesmeyer Krohn
年份:2019
地区:德国奥斯纳布吕克
摄影:Thomas Wiuf Schwartz
Project information——
Project Name:Vacuo Studio
Design Firm:Gerdesmeyer Krohn
Year:2019
Location:Osnabrück, Germany
Photography:Thomas Wiuf Schwartz


