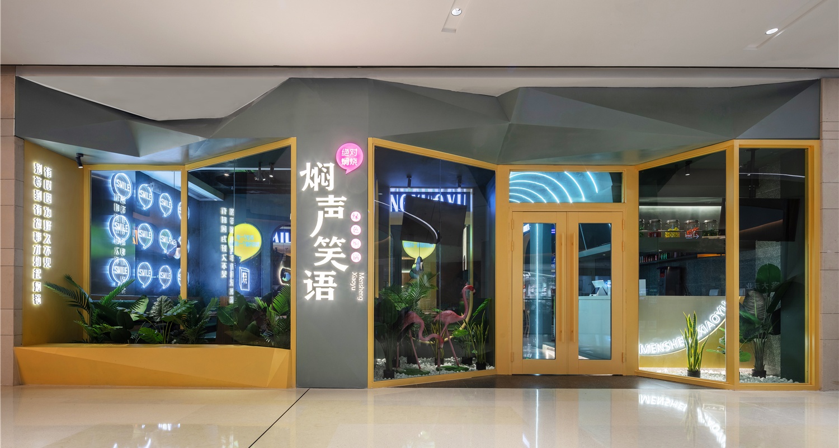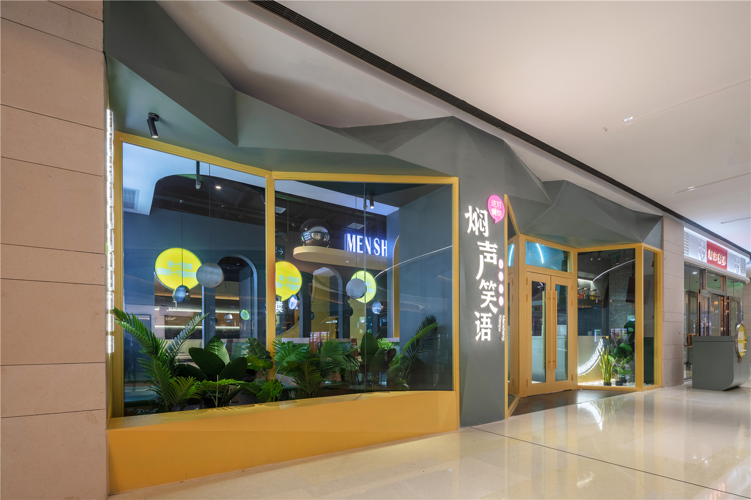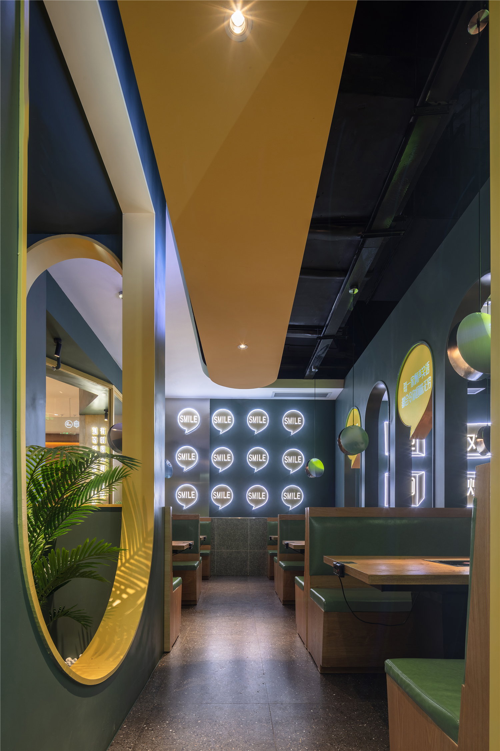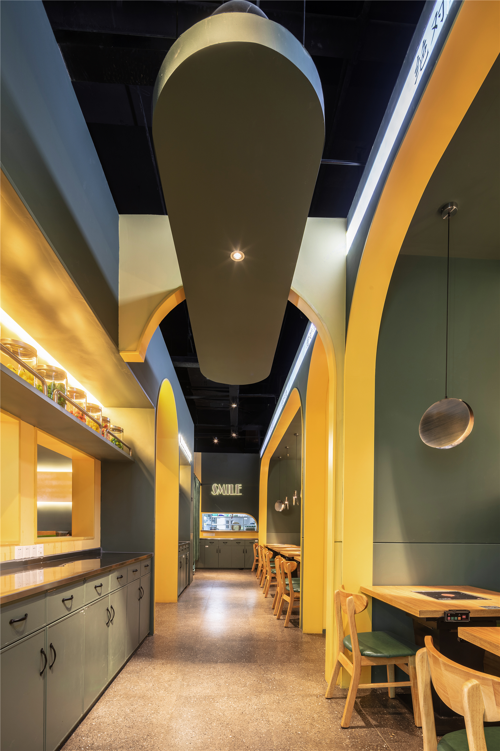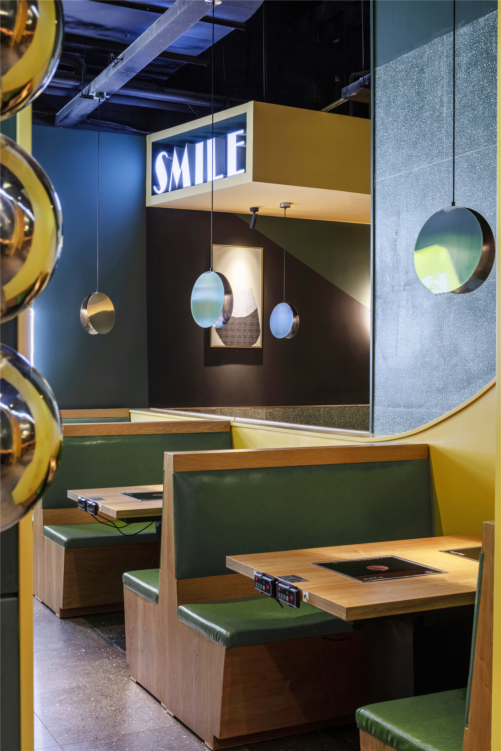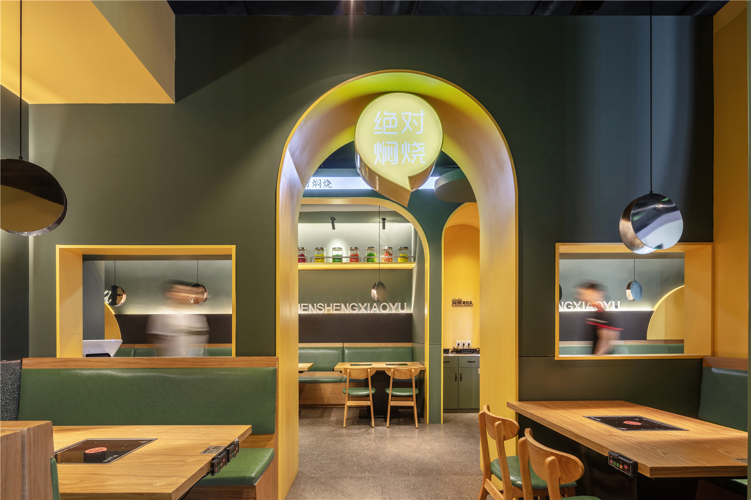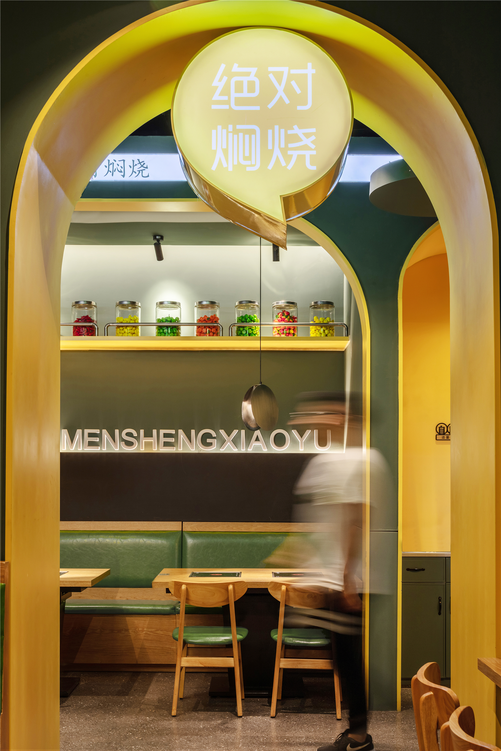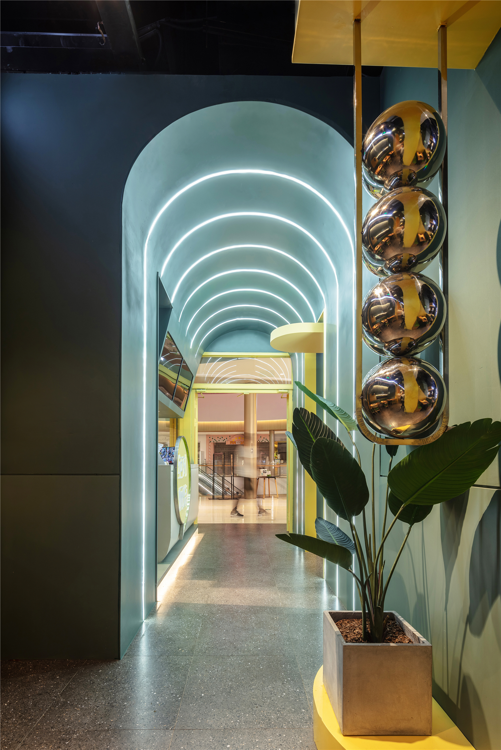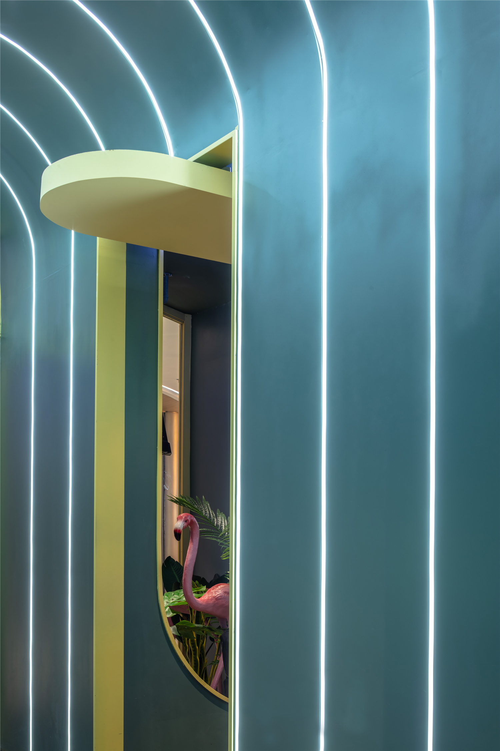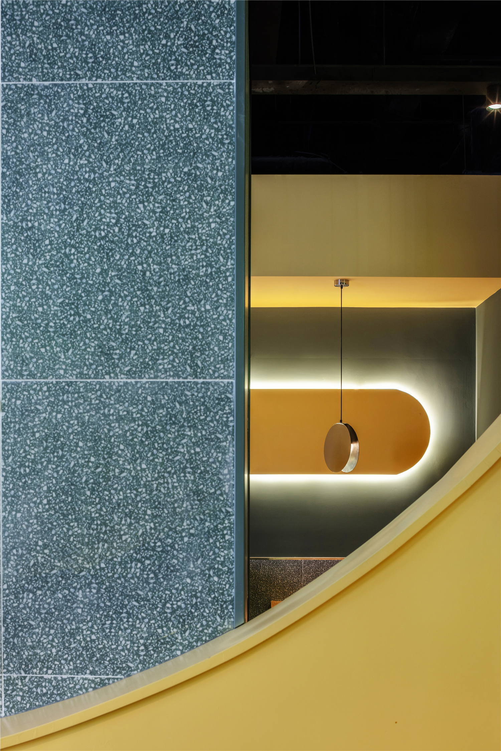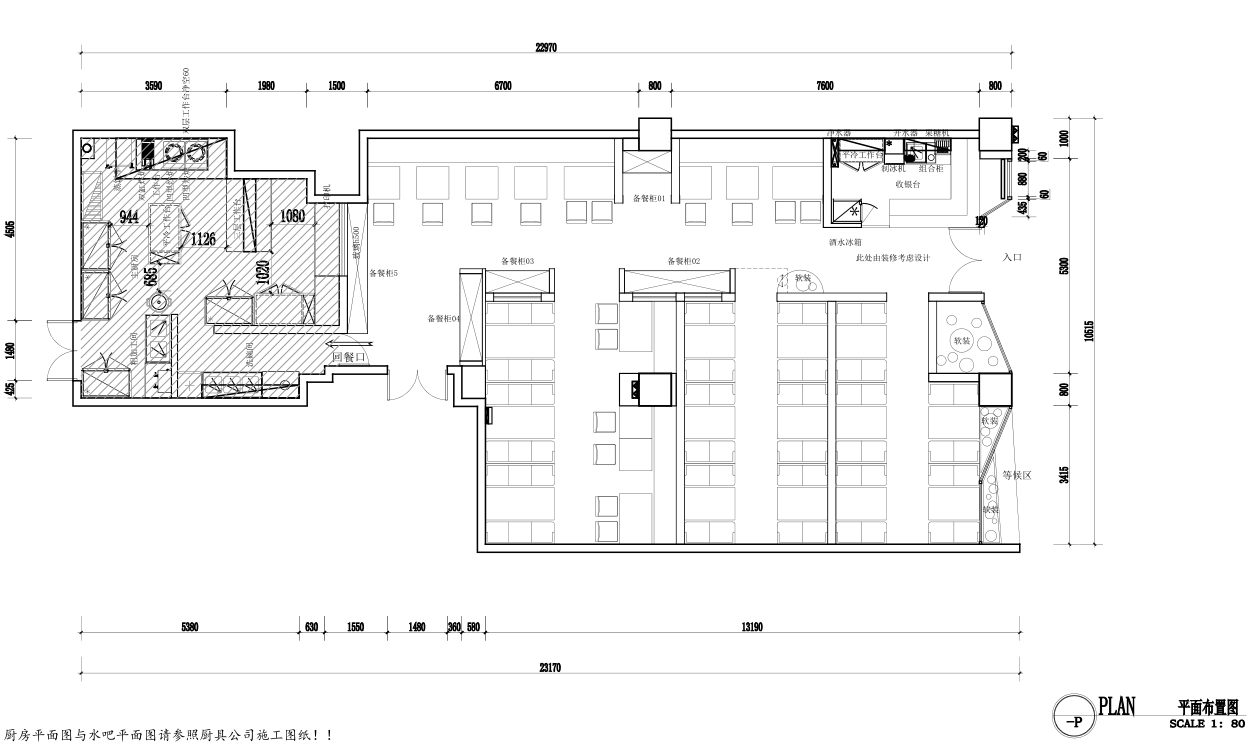随着人们对生活的需求升级,与主流审美背道而驰的“解构主义”,如今已被越来越多的消费者所认同与接受。甚至它的可探索性和神秘感,也让越来越多的设计师为之着迷。
With the upgrading of people‘s demand for life,“deconstruction”,which runs counter to the mainstream aesthetic,has been recognized and accepted by more and more consumers.Even more and more designers are fascinated by its mystery.
什么是解构主义?它最早由法国哲学家雅克·德里达提出,旨在打破单元化的秩序,用分解的观念重新视察每个个体。而在建筑学上,解构主义主张破除传统建筑的规则性,从而释放形式和体量的无限可能,在视觉上和心理上给予人强烈的冲击和震撼。
What is deconstruction?It was first proposed by Jacques Derrida,a French philosopher,to break the unit order and re inspect each individual with the concept of decomposition.In architecture,deconstruction advocates breaking the rules of traditional architecture,so as to release the infinite possibility of form and volume,and give people a strong impact and shock in vision and psychology.
▲门头展示
门头的设计是商场外环境和内部空间的一个界限。这个界限的塑造,一是通过视觉的感召力,发挥过目不忘的视觉价值,使得在同一楼层做到最大的差异化。其次是藉由内外的贯通性,达到内部空间和外部空间的无缝衔接,从而增加流量、带动消费。因此,本案的门头轮廓采用了现代建筑的思维方式,设计师从原始的解构主义中获得灵感,提炼出几何意象并延伸出不规则的形体,通过结构变化与穿插塑造丰富的外观形态,将过往的食客吸引入内。
The design of the front door is a boundary between the external environment and the internal space of the shopping mall.Firstly,it can make the most difference in the same floor through the visual appeal and visual value.Secondly,through internal and external connectivity,it can achieve the seamless connection of internal space and external space,so as to increase traffic and promote consumption.Therefore,the door outline adopts the thinking mode of modern architecture.The designer gets inspiration from the original deconstruction,abstracts the geometric image and extends the irregular shape,through the structural change and interpenetration,shaping the rich appearance,and the past diners are attracted.
▲入口处
从入口看去,狭长的甬道神秘中带着一种层层深入的空间美感。发光灯带的运用,打造的迷离梦幻的视觉感受的同时,呈现出场景的仪式感和未来感。
Seen from the entrance,the narrow and long passage mysteriously carries a deep sense of space aesthetics.The use of the light-emitting strip creates a blurred and dreamlike visual feeling,while presenting a sense of ritual and future of the scene.
▲用餐区
室内无常规的空间架构,表达出了该餐厅固有的调性:即追求个性与人情味,凸显出设计的灵魂。基于对建筑造型设计感以及空间极简美学的追求,设计师希望在这个作品中,食客可以透过不同造型的“洞口”,看到形形色色的就餐百态,促使他们对品牌产生更深入了解和体验的主观意愿。
Unconventional interior spatial structure expresses the inherent tonality of the restaurant,that is,pursuing personality and human feelings,highlighting the soul of the design.Based on the pursuit of architectural modeling design sense and space minimalism aesthetics,the designer hopes that diners can see all kinds of dining styles through the “holes” of different shapes,so as to promote them to have a more in-depth understanding and experience of the brand.
▲不同造型的“洞口”
解构主义的概念应用贯穿了整个空间,设计师通过一系列线条和几何造型,创造出数个独立但彼此连通的功能性空间。此外,将黄、绿作为主色调,大面积的苔绿色所产生的静谧感搭配跳跃的亮黄色的设计,使黄、绿两色充分碰撞并产生丰富的视觉冲击力,突出了几何图形和不同色彩的混合,从而给予顾客充满活力且轻松愉悦的用餐氛围。
The concept application of deconstruction runs through the whole space.The designers create several independent but connected functional spaces through a series of lines and geometric shapes.In addition,taking yellow and green as the main colors,the tranquility produced by large area of moss green and the design of jumping bright yellow make the yellow and green fully collide and produce rich visual impact,highlighting the mixing of geometry and different colors,so as to give customers a lively and relaxed dining atmosphere.
▲空间软装细节
▲平面图
▲立面图
项目信息——
项目名称:焖声笑语
设计单位:无锡市麦设计建筑设计顾问有限公司
设计起止时间:2019年4月1日—2019年6月15日
主创设计师:陈铭熹
辅助设计师:陈玮、曹玲超
项目地址:江苏省苏州市吴江万象汇
建筑面积:184㎡
摄影师:陈铭
主要材料:乳胶漆、铁板、不锈钢
Project information——
Project Name:Smile Restaurant
Design Company:MET Creative Brand
Design Cycle:April 1,2019-June 15,2019
Chief Designer:Mingxi Chen
Assistant Designer:Wei Chen,Lingchao Cao
Location:The Mixc,Wujian,Suzhou,Jiangsu.
Area:184㎡
Photographer:Chen Ming


