
这是一家不到20㎡的日本寿司店,场地以前是一家不规则的木结构干洗店。客户要求设计一家柜台式寿司店,厨师能站在场地中间制作寿司。
A minimal, approximately 20sqm sushi restaurant. The site was a former dry cleaner in a wood structure with an uneven exterior wall line and roof shape in comparison to the shape of the land.The client requested for a counter type sushi restaurant where the chef can stand in the center.
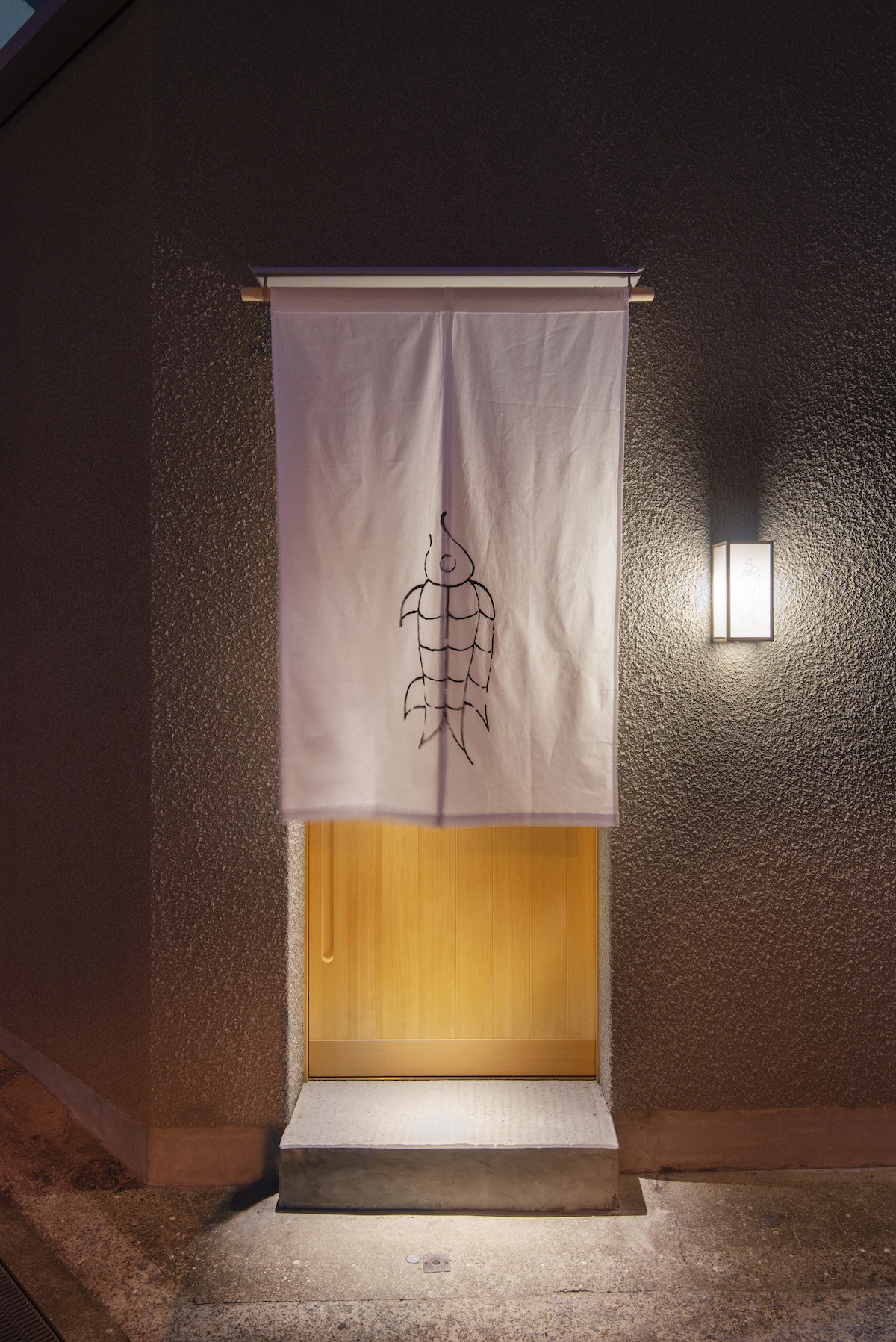
▲商店入口
为了满足这一要求,设计师创建了与外墙线弧度相近的弯曲柜台。寿司厨师身后是一堵没有任何功能的白墙。除了常用的料理工具,大多数烹饪工具都储藏在弯曲的柜台下。设计师成功将就餐区与厨房联系到一起,让客人能近距离观察到寿司料理的制作。
To fulfill this request, we created a counter that was curved parallel to the line of the exterior wall. A simple blank wall without any function was placed behind the sushi craftsman, while most cooking utilities aside from the ones used for preparation were hidden beneath this curved counter. We succeeded in avoiding the backyard of the restaurant to be visible from a close range to the guests.
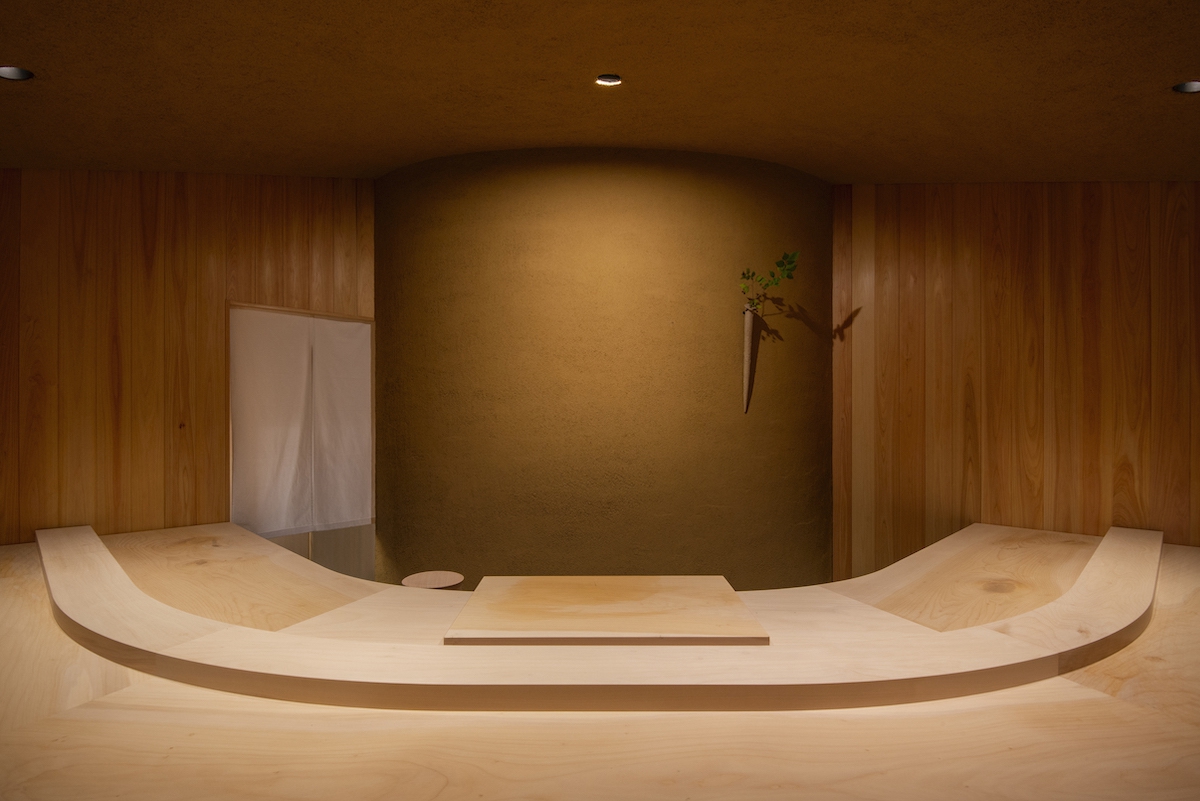
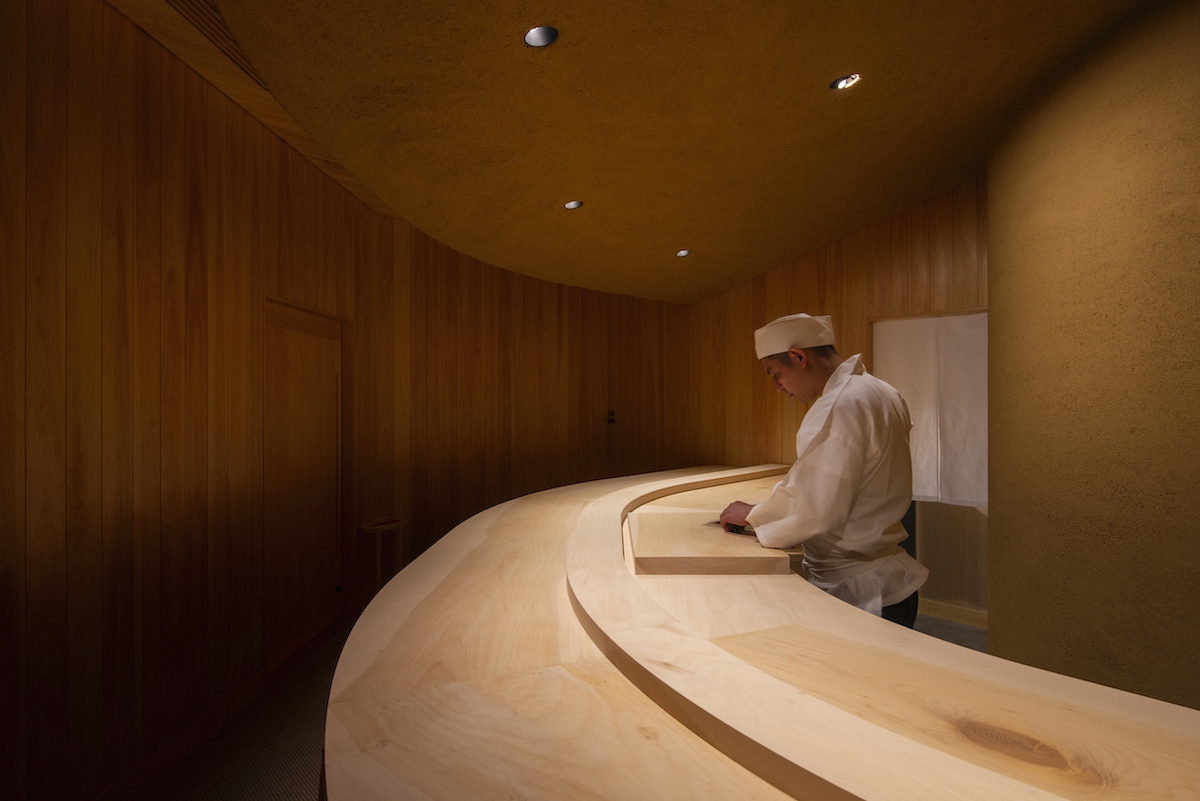
▲弧形寿司吧台
浅橘色银杏木制成寿司吧台,周围的其他元素也都具有相似的色调,例如粘土天花板吊顶和日本柏树墙面。
Gingko was used as the main material of the counter, surrounded by other tranquil elements from the same color palette such as the clayey wall and Japanese cypress.

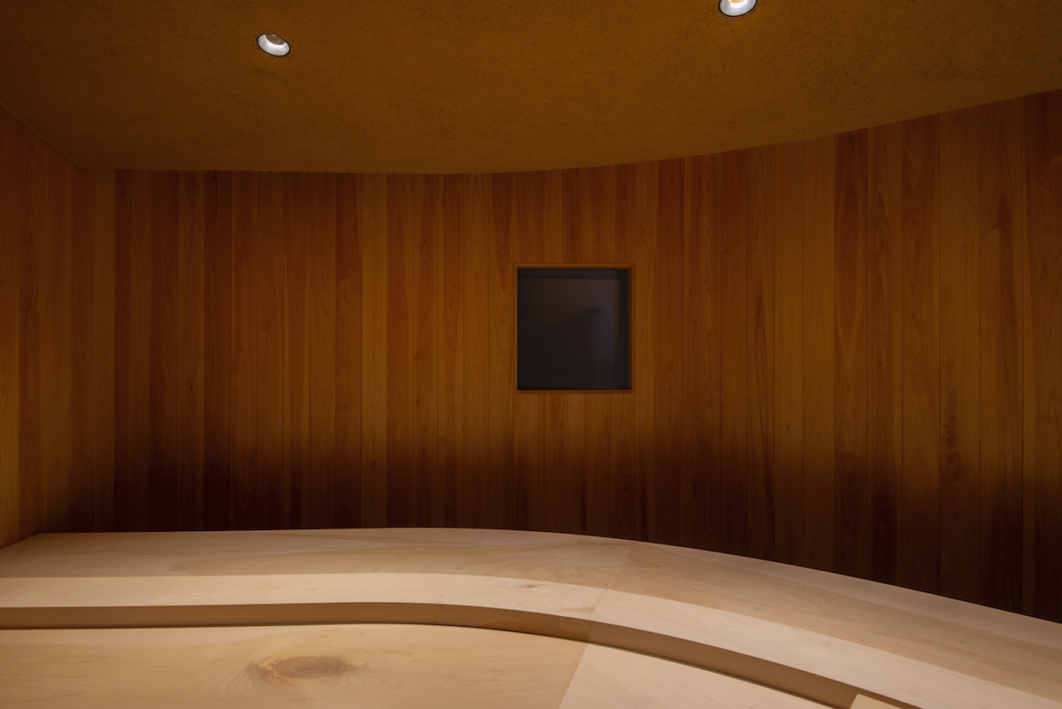
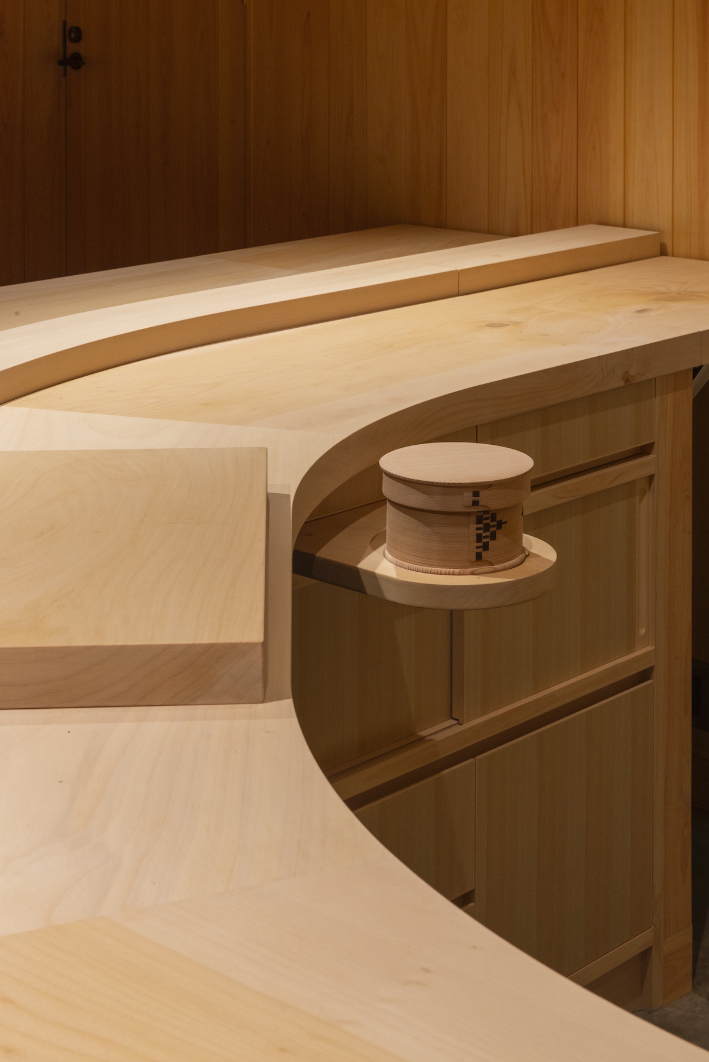
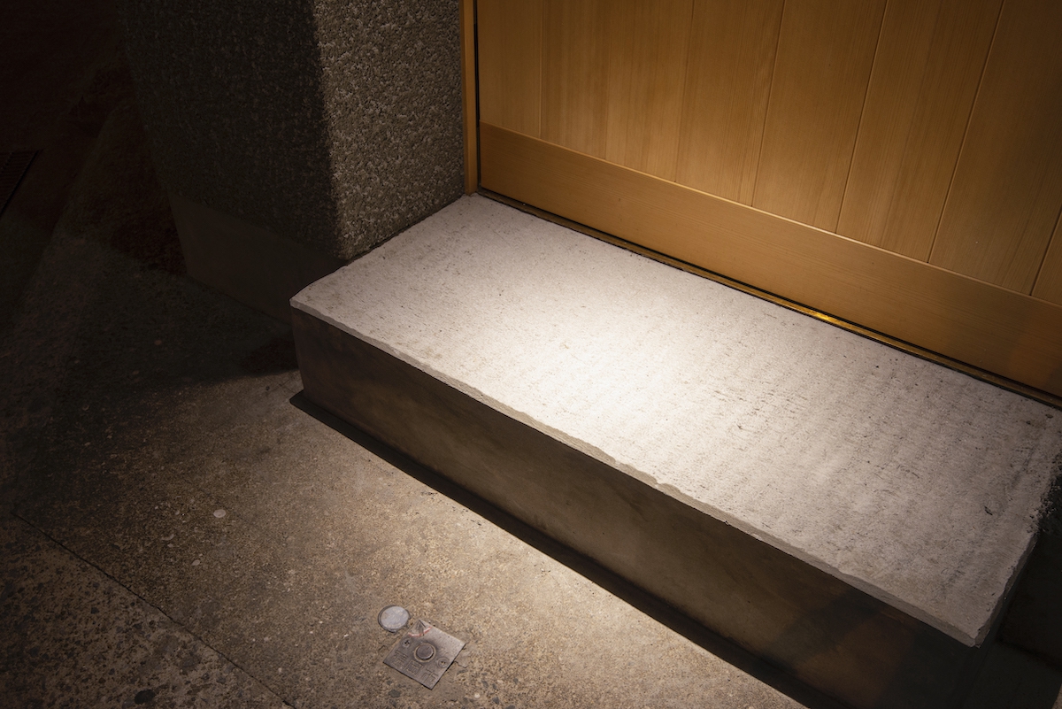
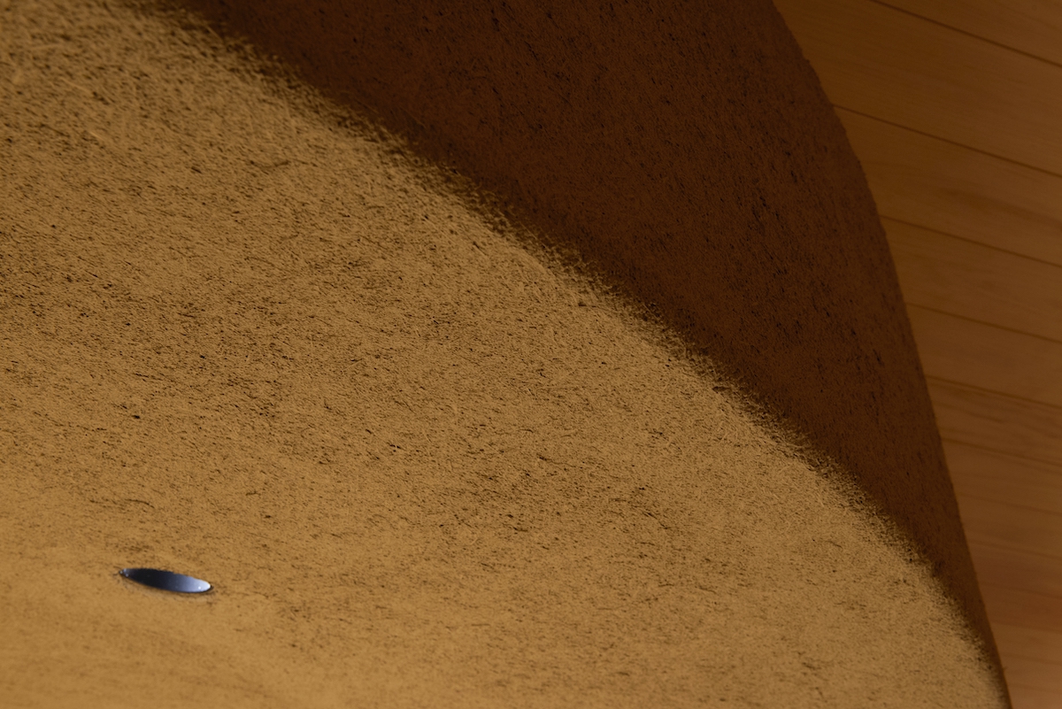
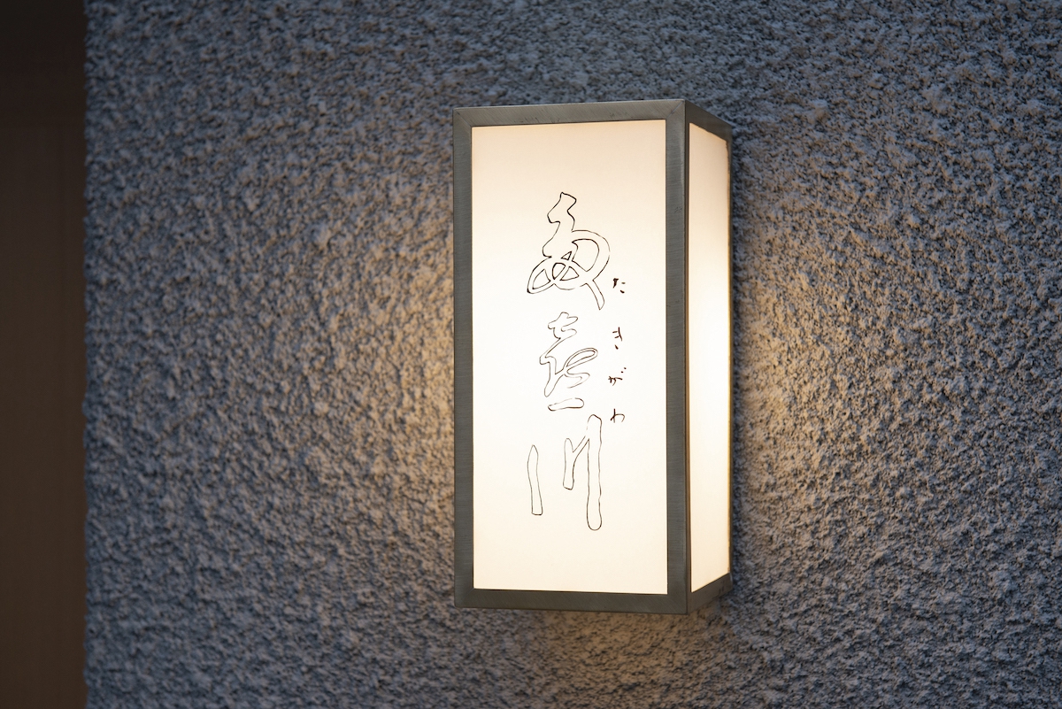
▲空间细节
镀铝锌板替换了原来的屋顶,外墙用灰泥粉刷。室外的设计是为了寿司店在夜晚能融入周围环境,设计的重点还是在室内创造出截然不同的空间氛围。
The original roof was replaced with Galvalume plates, and the exterior walls were finished with stucco. While the exterior was designed to quietly blend into the surroundings at night, we aimed to create a clearly distinct atmosphere for the interior.
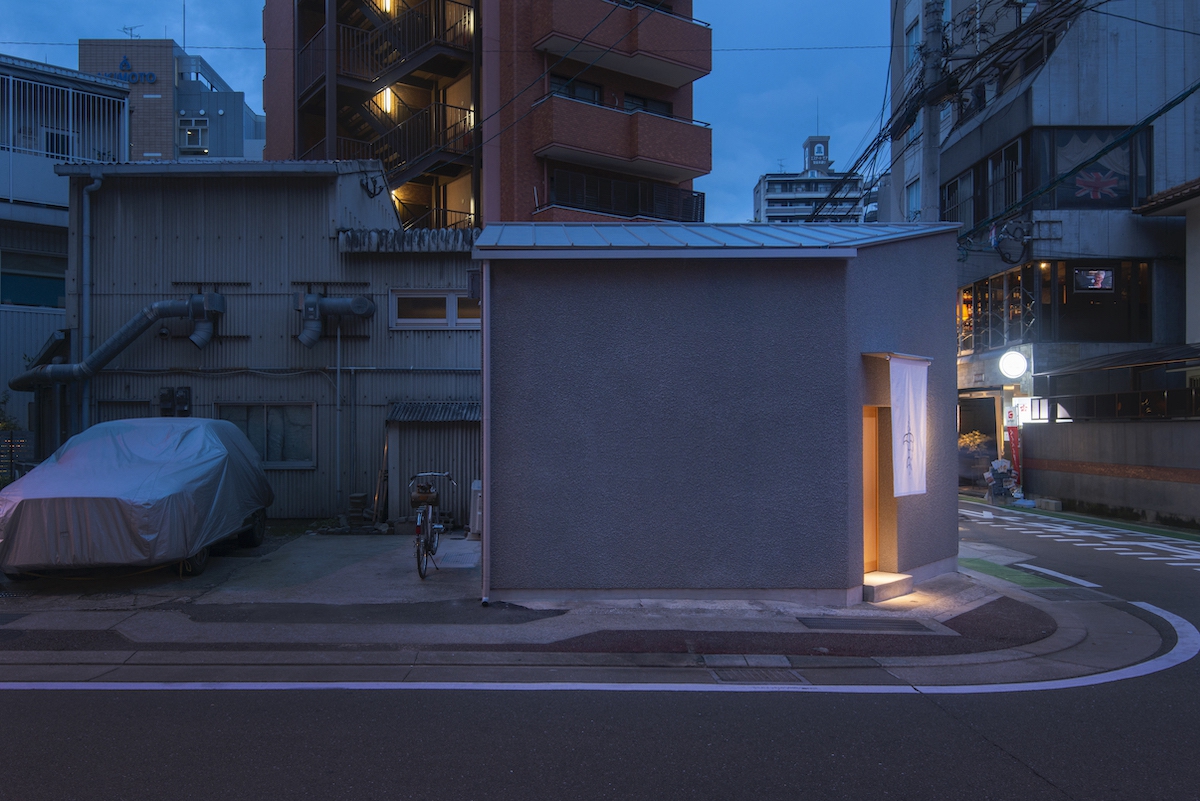
▲商店外观
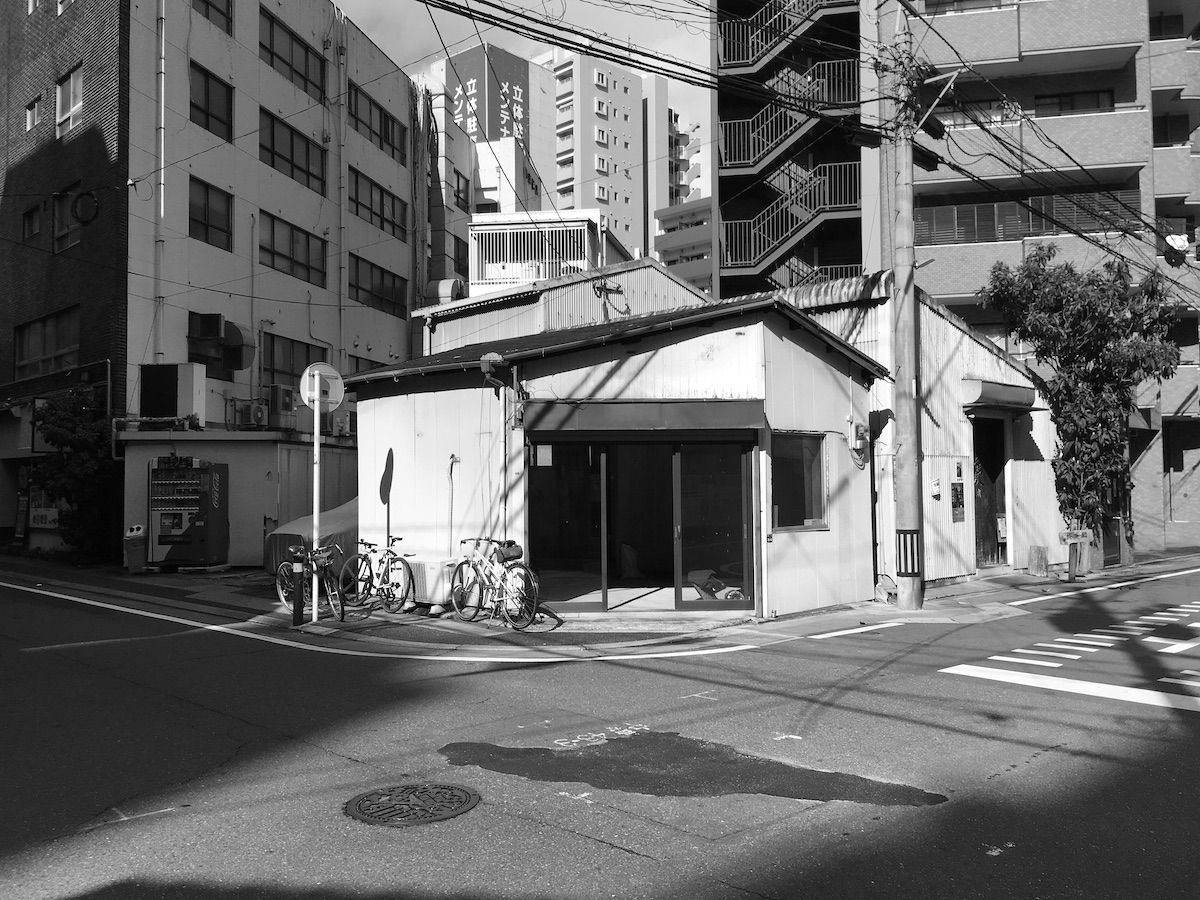
▲商店原貌
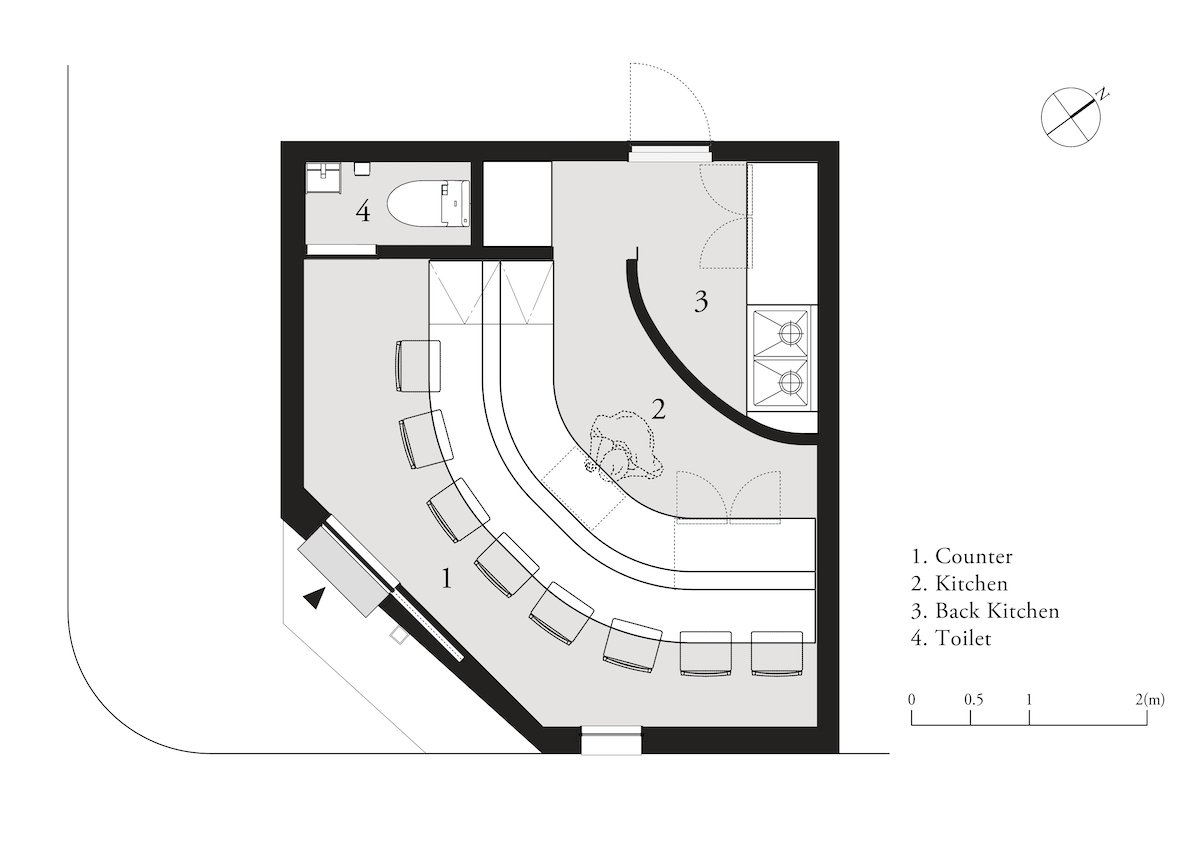
▲平面图
项目信息——
项目名称:TAKIGAWA寿司店
设计团队:Koichi Futatusmata、 Riki Harada(CASE-REAL)
年份:2019
面积:19.27㎡
地区:日本福冈
摄影:Hiroshi Mizusaki
Project information——
Project:TAKIGAWA
Design:Koichi Futatusmata, Riki Harada(CASE-REAL)
Year:2019
Floor Area:19.27㎡
Location:Fukuoka, Japan
Photography:Hiroshi Mizusaki











