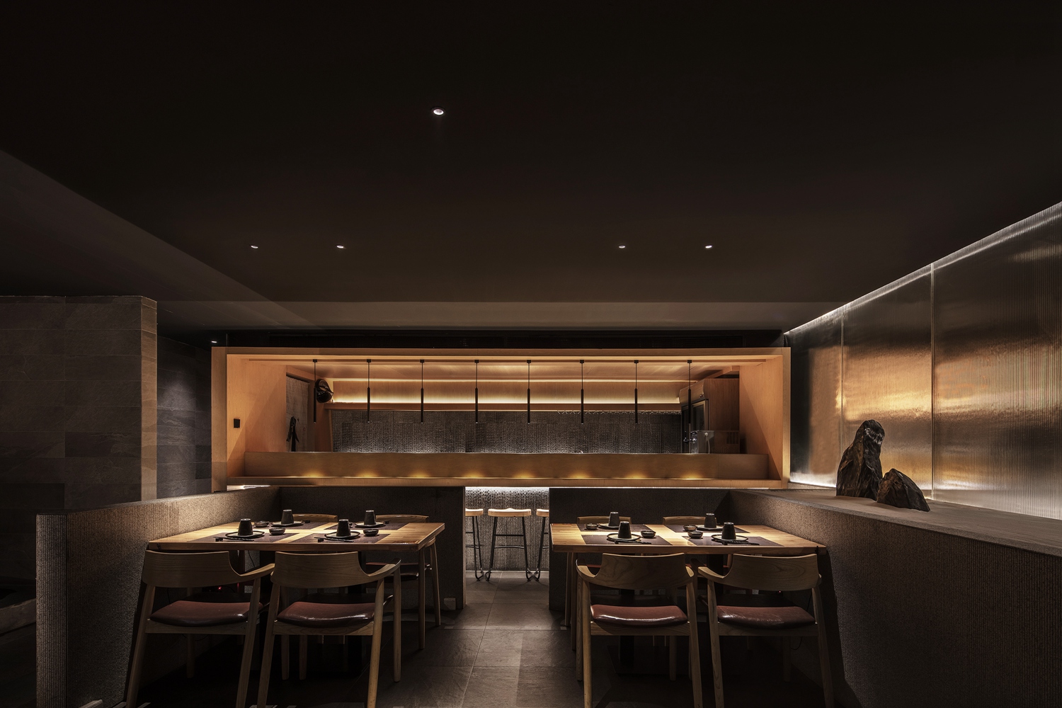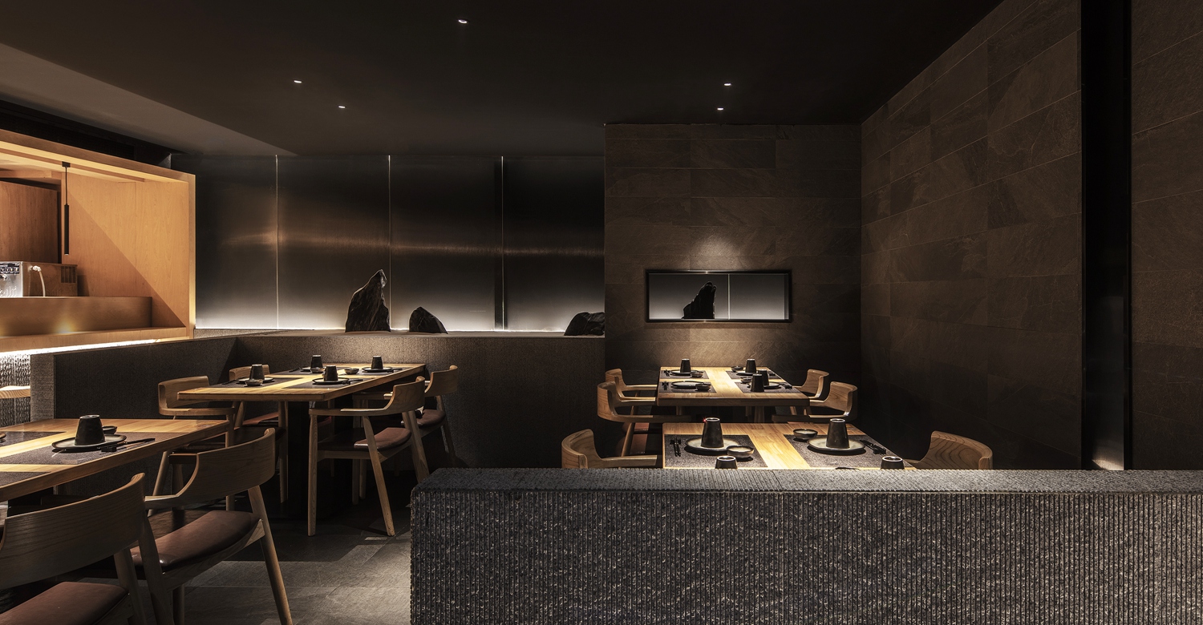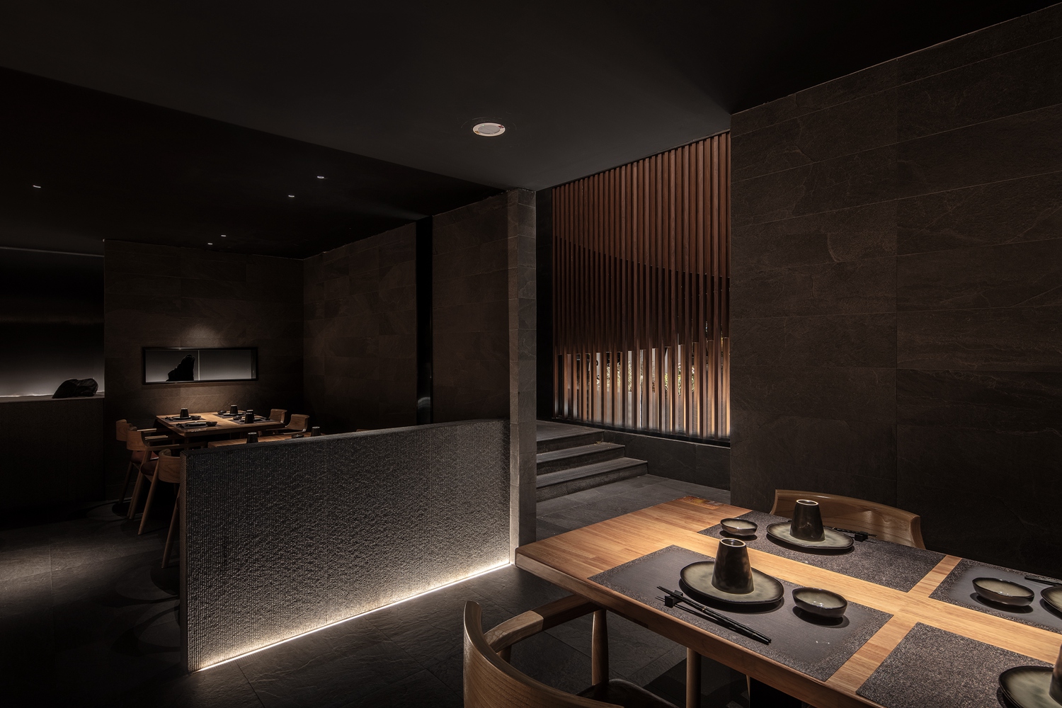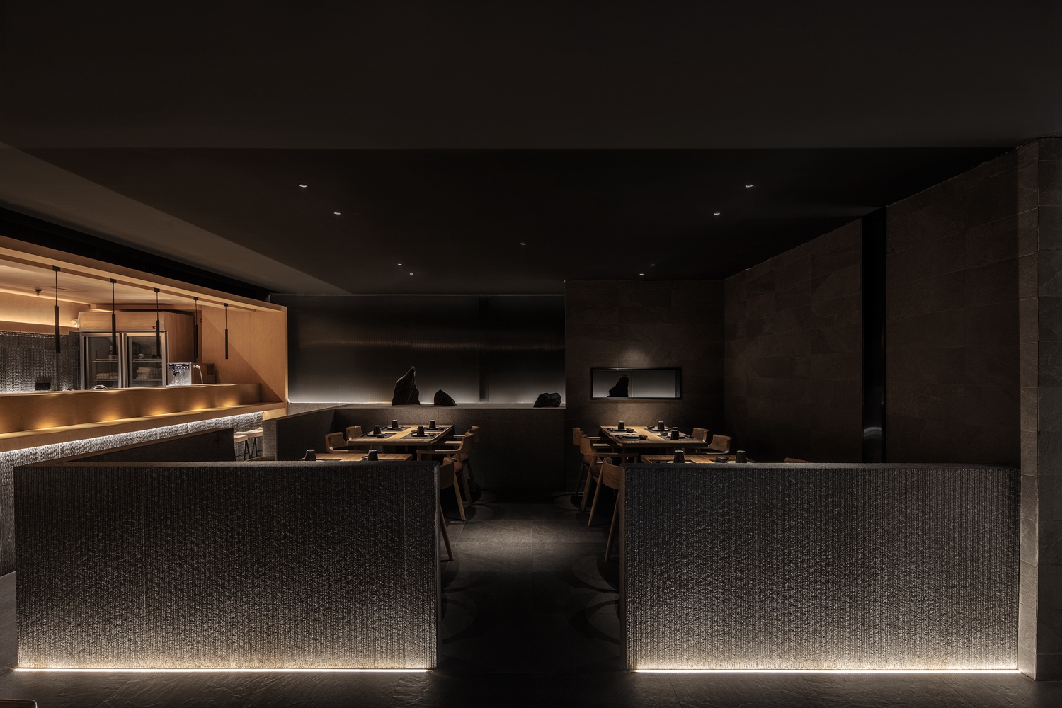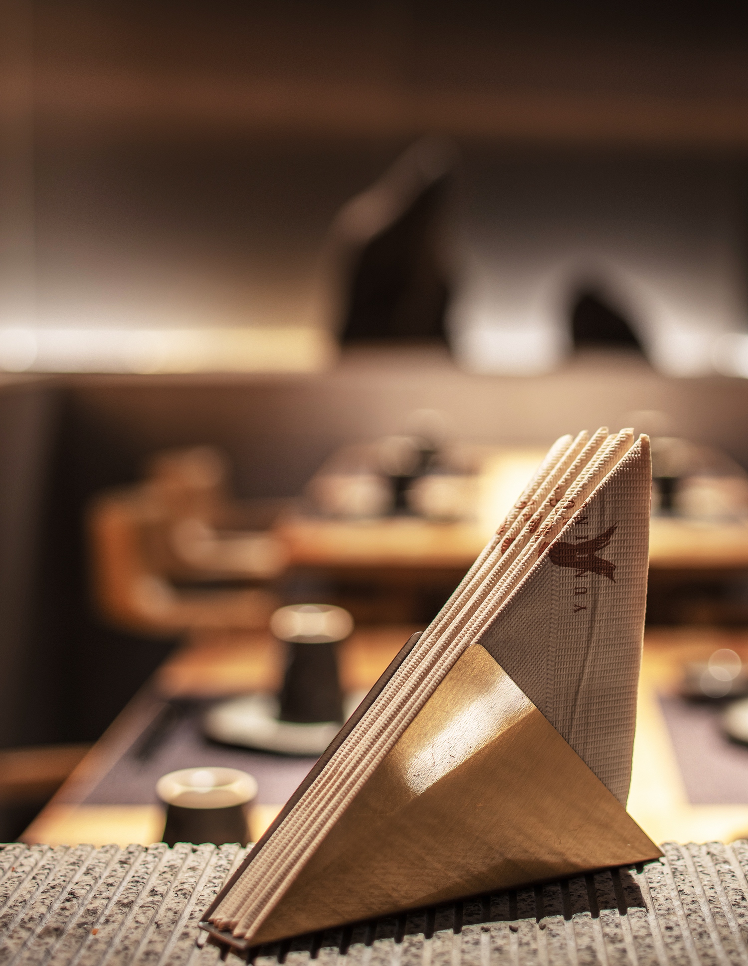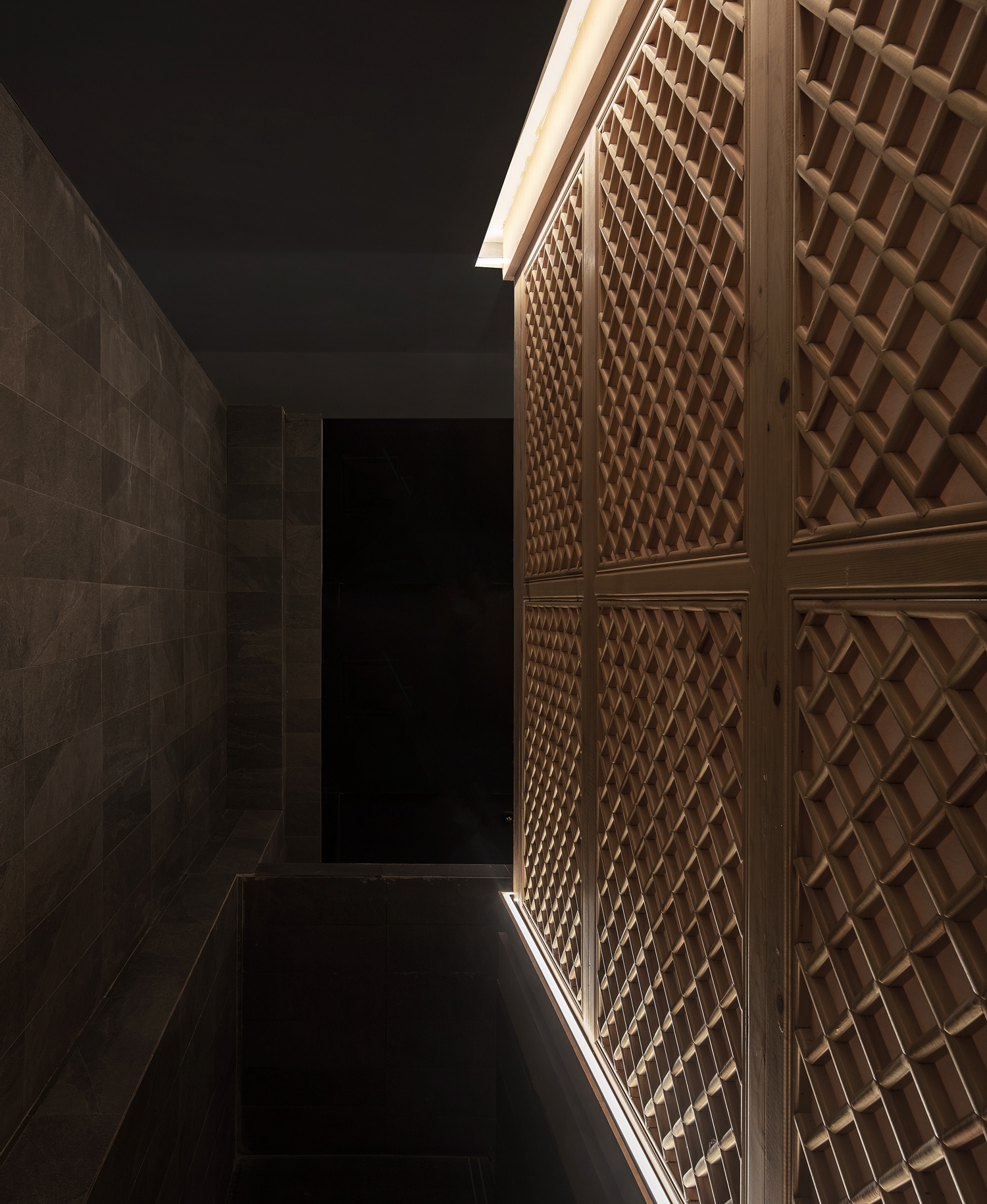云亭日料在武汉一家时尚创意园区内,与周边丰富的业态相比之下,空间条件却比较单一,街道均分的开间,矩形的平面, 4.8米的层高对于空间分为2层的要求而言又过于局促,因此在设计之初营造一个丰富与舒适的体验空间成为主要诉求,设计引入了亭台楼阁的概念,将几大功能拆解为独立的形态,色彩与材质也围绕概念展开,对于空间与材质而言,一方面保留了传统材料与食材的呼应,另一方面也为引入了游园般的体验,内外相通的格局与高低错落的空间组织带来想象与期待
Yunting Japanese Restaurant is located at a fashion creative park in Wuhan, with a relatively monotonous spatial condition in comparison with surrounding various commercial activities. With the equal division of the street and a rectangular plan, the brief is to divide the 4.8-m high space into 2 levels, which is excessively difficult for the design. Therefore, at the beginning, the aim is to create a comfortable and colorful space for experience. The design introduces the concept of pavilions, breaking several major functions down into independent forms, and the colors and materials are also developed based on the concept. For the space and materials, on the one hand, it retains the correspondence of traditional materials and food materials, and on the other hand, it also brings the experience of garden tour. The interlinked layout and well-arranged spatial organization with various heights gives rise to the imagination and expectation.
独立的接待台自成一景,大面积的火山岩板烘托出视线的焦点,自然的石材与遒劲的青松都预示着品牌的态度,从选料到制作展示的不仅仅是匠心的一面,也是对自然馈赠食物的一种尊重。
The independent reception desk has a unique scene of its own, and the focus of the sightline is highlighted by the large area of volcanic panels. The natural stone and the vigorous green pines all indicate the attitude of the brand. From material selection to production, it is not only an expression of craftsmanship, but also a respect for the food gifted by nature.
通过竖向的设计进入一层会有更私密的体验
With the vertical design, it provides a more intimate experience when entering the ground floor.
在幽静的空间里灯光被凝练的使用,让顾客的注意力重回到食物的本身,漫射的光线可以照亮轮廓,伫立一旁的寿司手作吧人影晃动,恰似剧台的演绎,使食物呈现的过程与觥筹交错的声音愉悦感官
In the quiet space, the use of light is minimized, allowing the attention of customers back to the food itself. The diffuse light can light up the outline, and the crowded sushi bar standing by, just like the interpretation of the drama stage, brings a sensory pleasure with the production process of food and the sound of drinking.
入口通高的设计将二层塑造为阁楼的意向 打开的木悬窗将视线引向一层 以俯瞰的视角与来往食客做一次无声的交流
The double-height design of the entrance transforms the first floor into an attic. The open wooden hung window directs the sightline down to the ground floor, and makes a silent communication with the diners from bird‘s-eye view.
项目信息——
项目名称:武汉云亭日料
设计方:南筑空间设计事务所
项目设计 & 完成年份: 2018.10
完工:2019.05
项目总监:苏阳
主创:张峰率
项目地址:武汉市汉口区红T时尚创意中心
建筑面积:150㎡
摄影版权:陈铭
施工:石海堂
客户:湖北星野魂餐饮管理公司
设计说明撰写人:张峰率
材料:火山岩板、富美家防火板、大理石(蒙古灰)铝材转印


