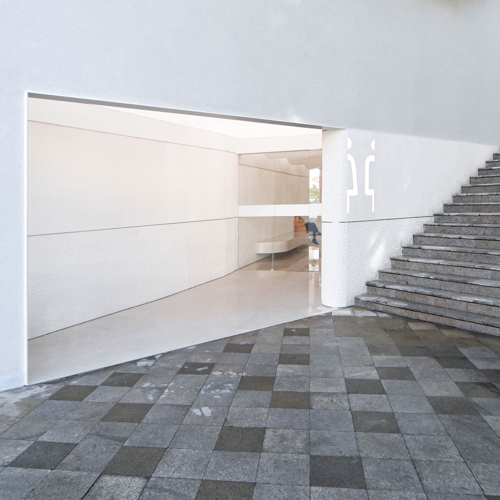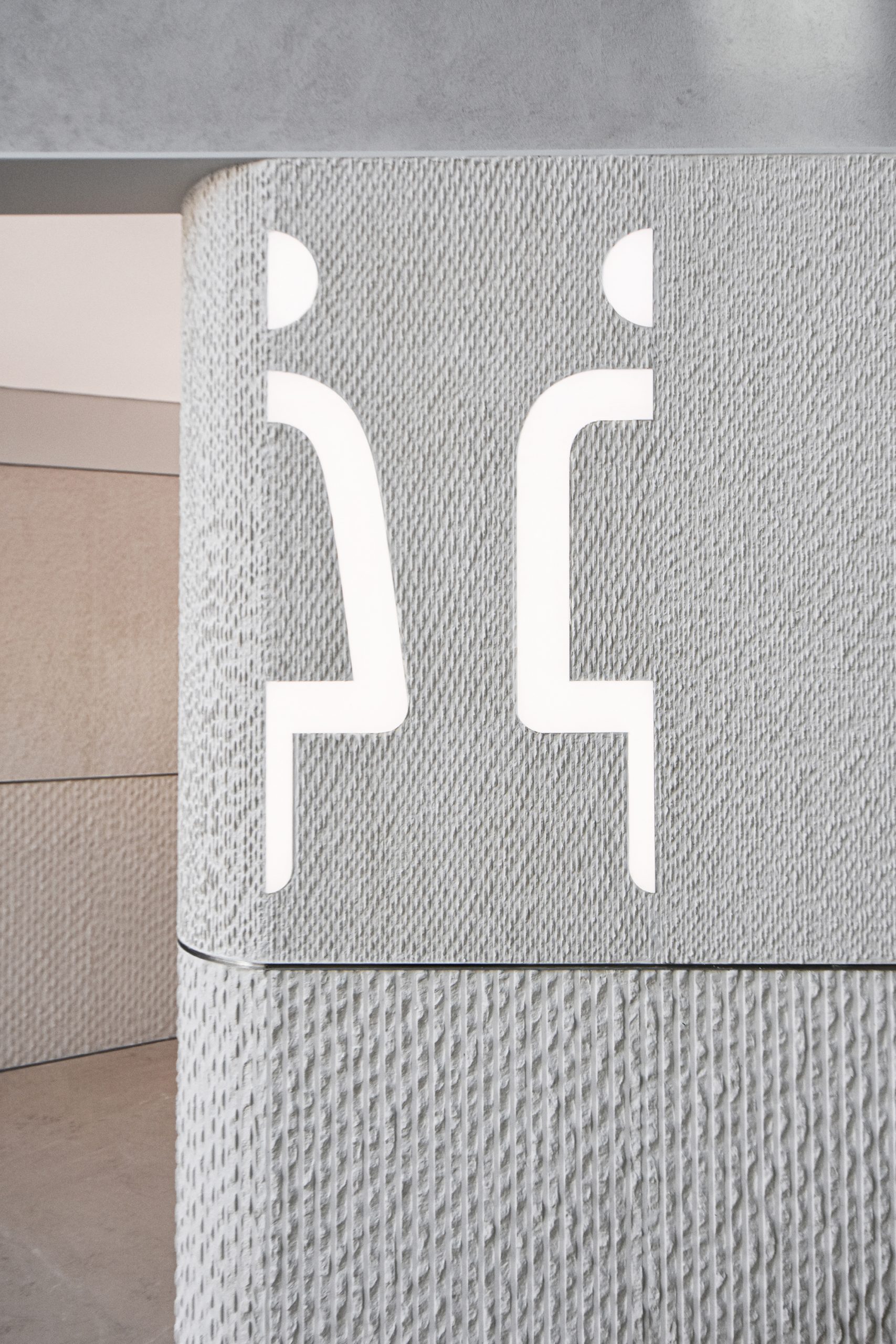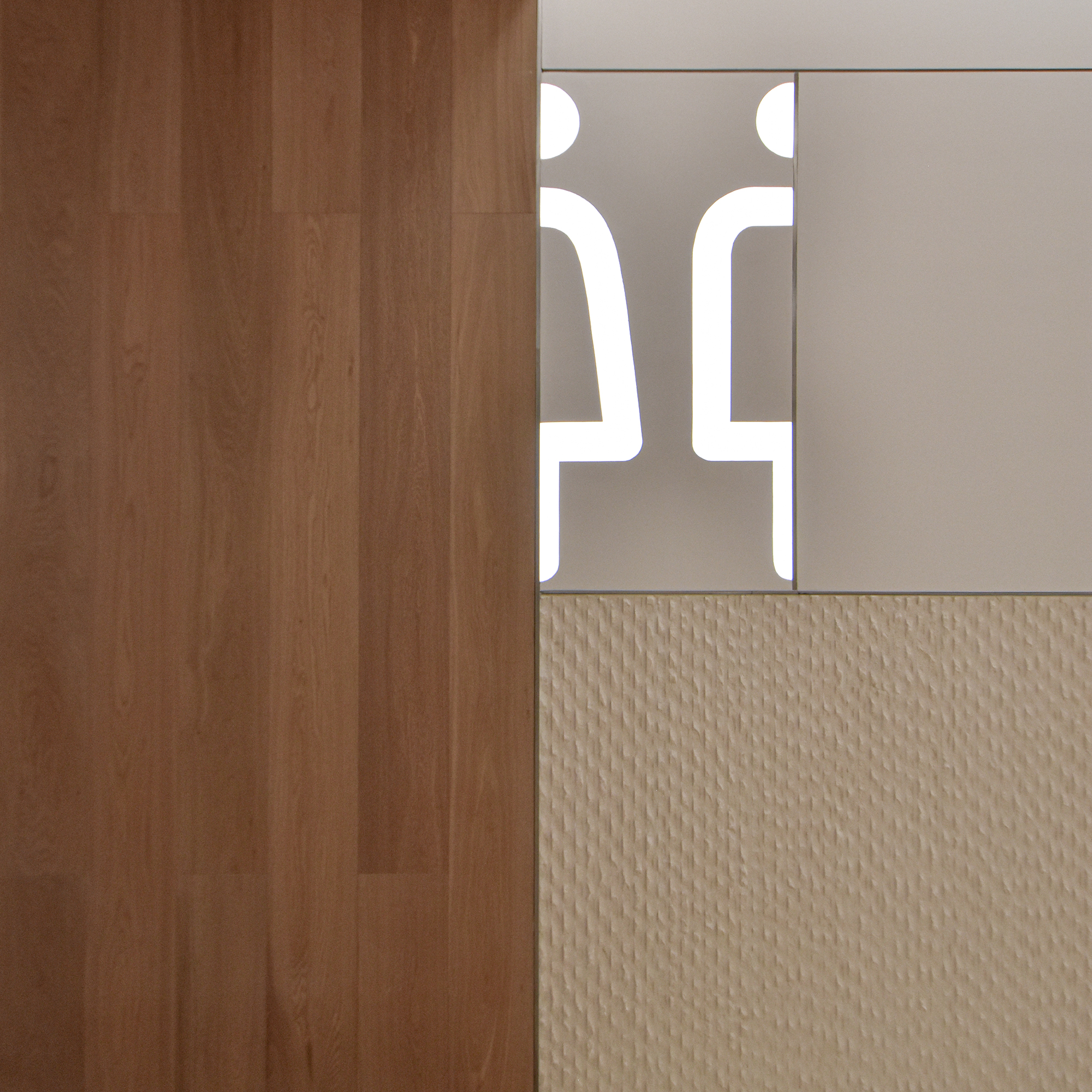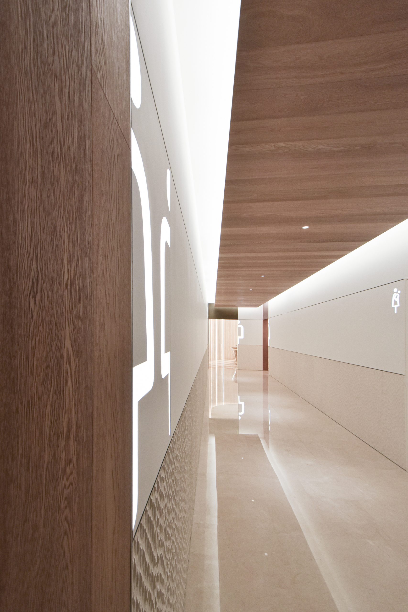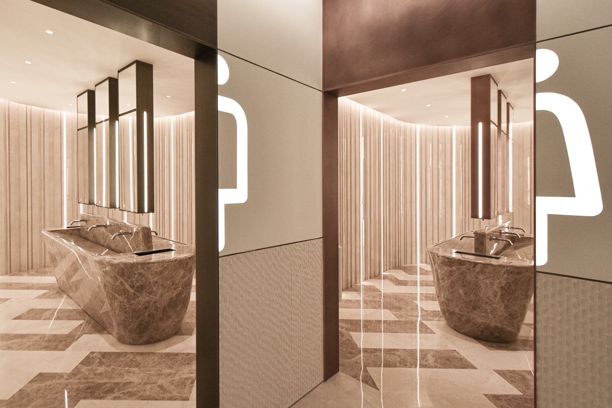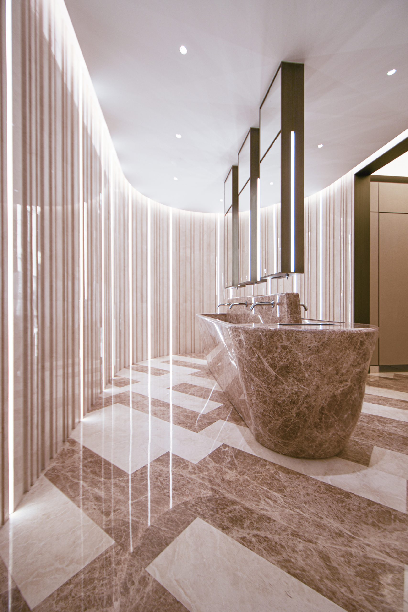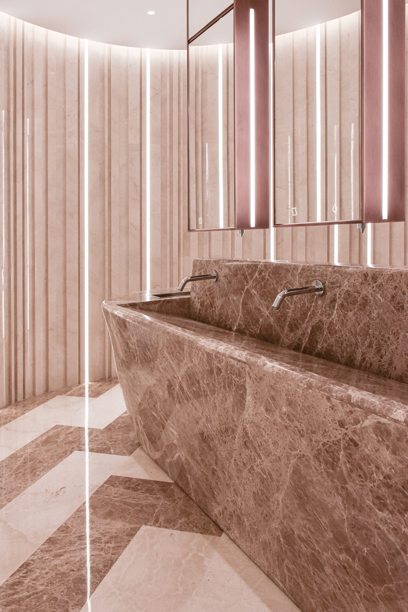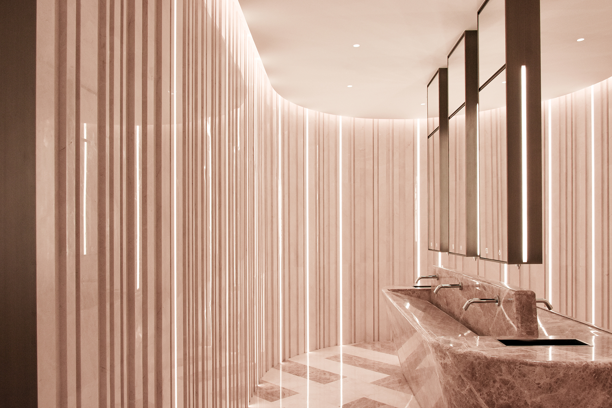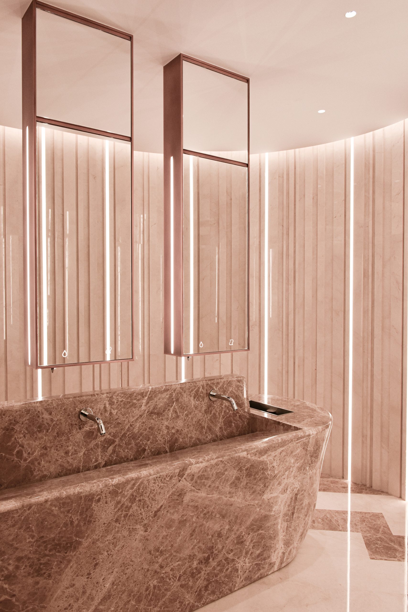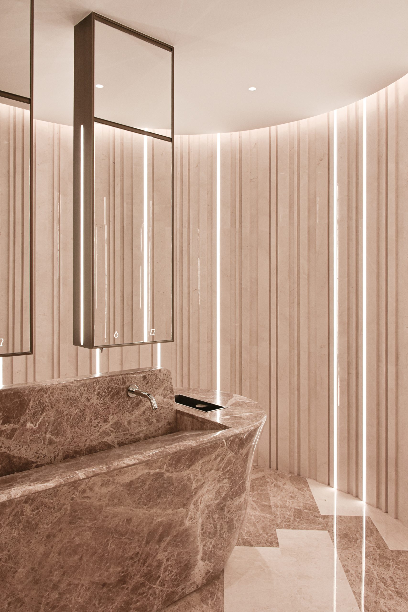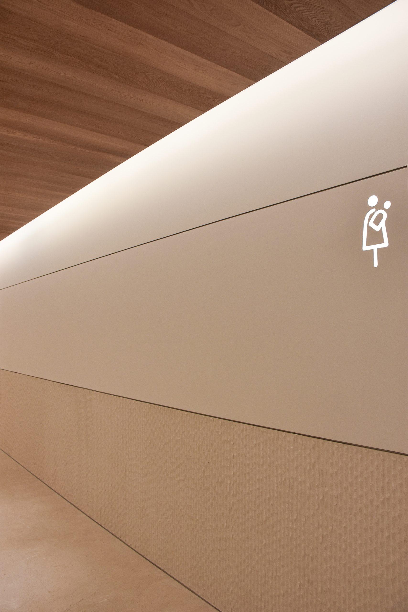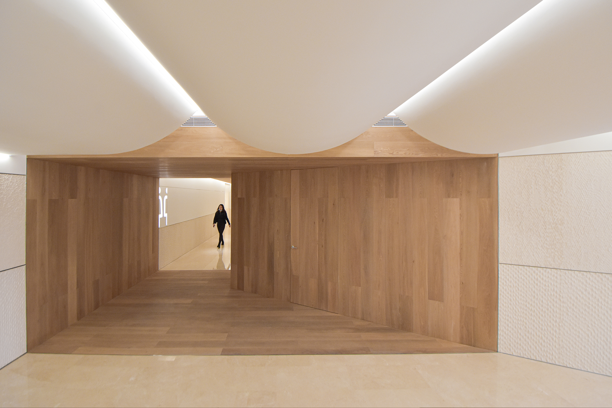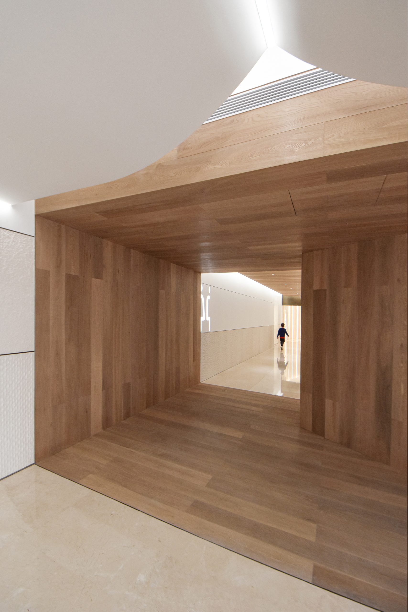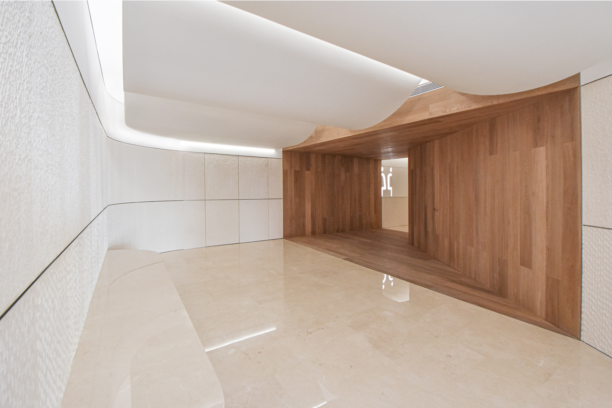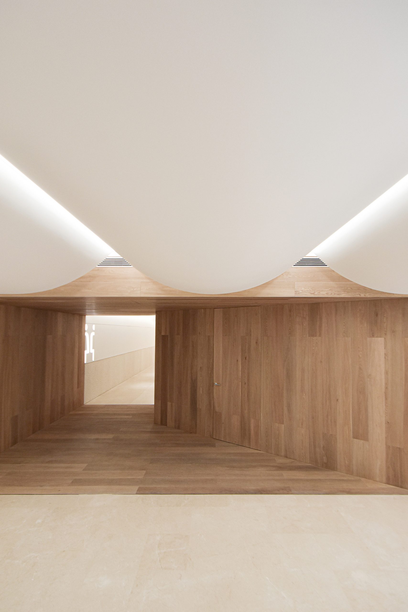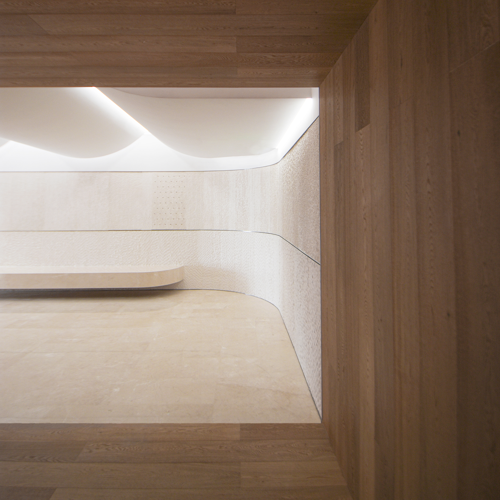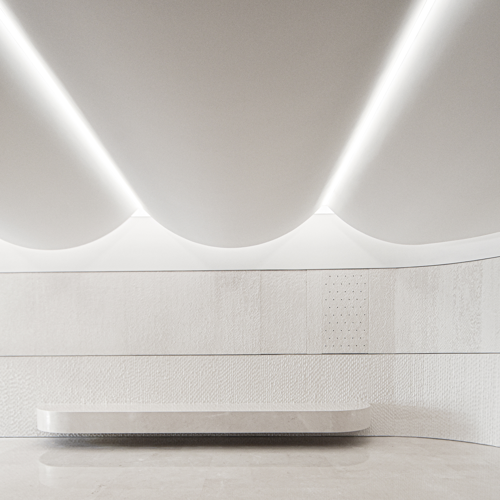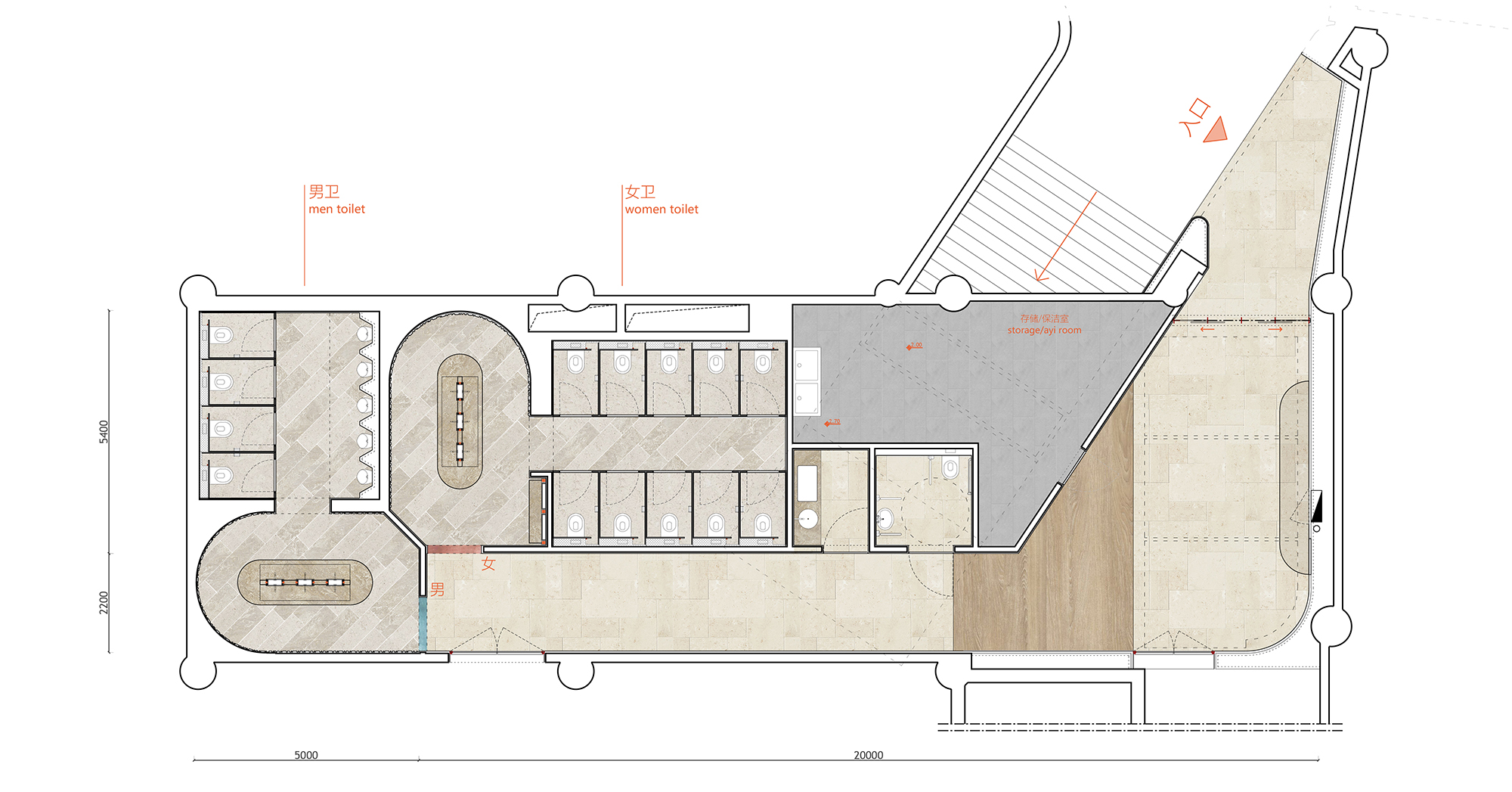借由蓝色港湾国际商区对公共区域的整体升级改造契机,RAMOPRIMO对当代语境下购物中心的角色进行了再思考,公共区域的特定功能成为了促进社交连接的独特工具。
Renewal projects for all public spaces at SOLANA mall in Beijing offers RAMOPRIMO the chance for rethinking the role of malls in contemporary city, with particular attention to their public functions as tools to foster social connectivity.
设计将通过一系列的空间干预,逐步对商区所提供的的功能进行重新定义,特别是通常被置于非主要地位的功能,比如卫生间、休息区、通道及其他提供给顾客和员工使用的服务性空间。而随着线下购物被重新重视起来,这类型空间也确实需要进行显著的提升。
The series of coordinated design interventions have been conceived as a unique strategy to redefine the public use of the mall, especially those small left-over spaces relegated to the background that are usually used for secondary functions, such as toilets, relax areas, passageways, connecting paths and other functional rooms for staff and customers. After the spread of online shopping in recent years this type of “physical” service spaces has in fact regained a certain significant and important role.
客户的需求为简洁清晰且易于察觉的设计,融合现有的商区标识系统,使顾客在众多走廊、车位和店铺之间轻松的找到自己的范围。而通过这一系列点状区域的柔和改造,未来商区的整体视觉形象和功能将完成一次质的提升。
The requirement by client was to offer a visually simple and clear design, easy to catch at the first glimpse, working together with the existing signage system of the mall to make easy for visitors to orient themselves in the complicate tangle of corridors, parking lots and corner spaces in-between shops. A “soft refurbishment” that, redefining a series of widespread little areas, was able to improve the overall visual perception of the entire mall.
整体改造设计将遵循细节丰富且风格简洁的策略,总面积超过5000平米的公共区域进行整体改造。设计的策略是在SOLANA经典的风格基础上融入全新的当代设计语言。除卫生间以外RAMOPRIMO还将对包含前台、入口、通道、停车场、扶梯厅、电梯厅等一系列区域进行重新定义,以期全面优化顾客的使用体验。
The overall intervention will involve a total of around 5000 m² of public areas, providing them to a more contemporary look, yet keeping a connection to the mall’s classical Visual Identity. The project developed by RAMOPRIMO will include info desks, public toilettes, entrance spaces and corridors, access areas from basement, escalator lobbies, paths and public squares.
朝向中心广场的卫生间升级改造即是双方合作呈现出的第一个作品。设计试图为使用者提供舒适的空间,并使其感受到作为社区的一部分的归属感。入口的设计源于“欧式广场”,其广泛存在于意大利各个小镇的中心,发挥着链接人群的社会属性,并提供歇脚处和座椅。与此同时也为从商场热闹的各处而来的顾客,带来一丝轻松感。
First intervention step of this major renewal project is the public toilet facing SOLANA central square which has just open to public. General concept starts from the idea to create a pleasant space where visitors can feel welcomed and part of a community. The public entrance area connects ideally to the idea of “piazza”, which is the central square of every Italian town, and its social function to connect people, providing a refuge and some seats. At the same time, it works as a filter space where people can feel relaxed and at ease.
等待区域则有长条形的座椅和三个巨大白色圆弧顶面组成,在入口对公众发出邀请。弧形的顶面遮盖了现场大尺寸的天花管道,同时保持了心理上较为舒适的层高,也带来了如同帐篷和船帆一般的光滑和柔和感受。
A public waiting room characterized by a long bench and three large white curves dangling from the ceiling is welcoming customers. This shape was a necessity to hide the existing large pipes crossing the room and to avoid the realization of an oppressive low ceiling, adding in this way a sense of smoothness and dynamic coziness, like large tents or sails.
材料的选择和使用者的感受息息相关:光滑和粗糙、温暖和清冷的材料带来的对比让人们在其中不断有新的发现。主要材料为大理石,较淡的色彩提供了温馨的感受。环形的实木通道对入口和卫生间内部起到了视觉和功能的衔接。卫生间内部使用了如同广场上喷泉一般的洗手池,而非常见的靠墙形式,从而进一步为顾客呈现出温和且高品质的服务。
Materials are selected to involve customers’ senses: hard edges and soft curves, warm and cold materials are mixed to play a game of contrasts inviting visitors to discover. Three different types of marble, with different surface treatments and slightly fading hues of colors will suggest a feeling of durability and comfort. A large loop made of natural wood connects the entrance area to the rest rooms while providing a visual rhythm to the path. Sinks are mounted on sculptural central islands, which catch visitors’ attention like large fountains, suggesting an idea of elegant and sophisticated tools at their service and making them appear as comfortable timeless public bathrooms.
项目信息——
Year:2020
Location:SOLANA Lifestyle Shopping Mall, Beijing
Function:mixed-use, public space and facilities
Area:250 m² (first step for a total of 5000 m²)
design by:RAMOPRIMO
architects:Marcella Campa, Stefano Avesani
project team:Zhao Xinyi 赵心怡、Huo Ran 霍燃、Giacomo Squaquara
client:SOLANA
construction and engineering:Yili Hengxing Decoration [北京毅力恒兴装饰有限公司]
wooden surfaces:Imondi flooring
photos:Marcella Campa


