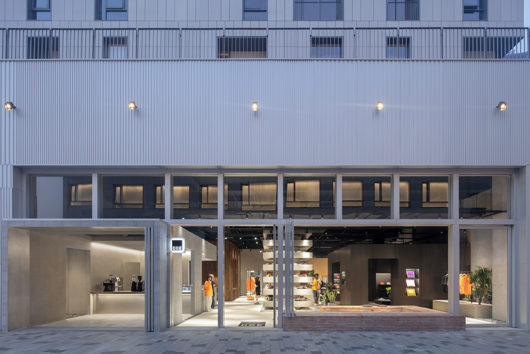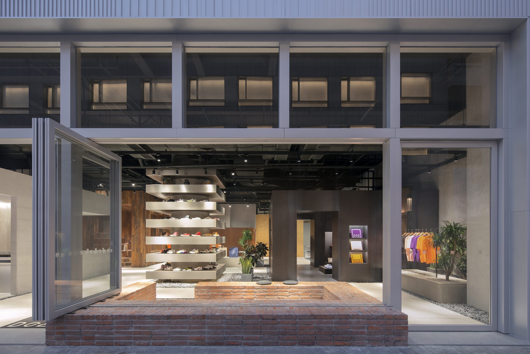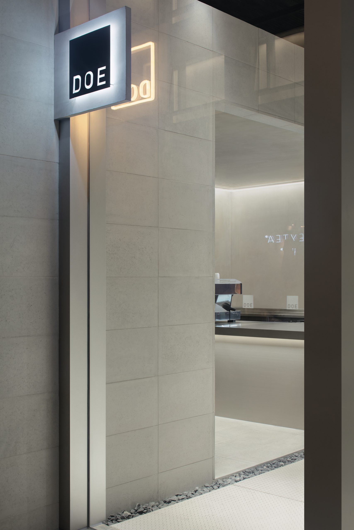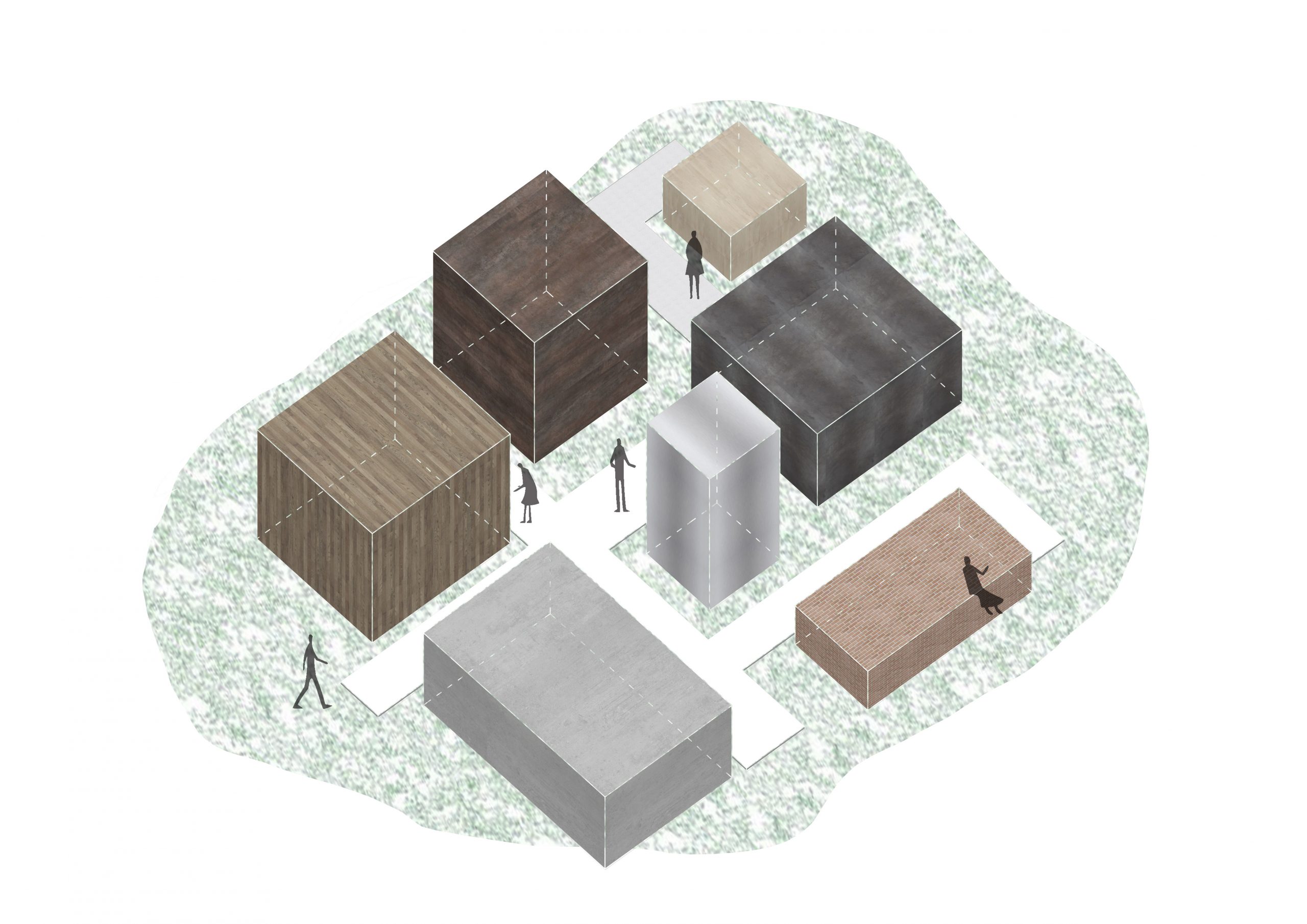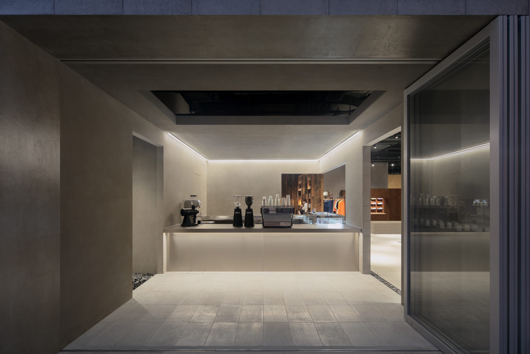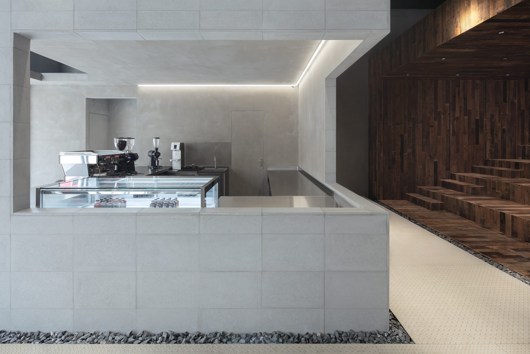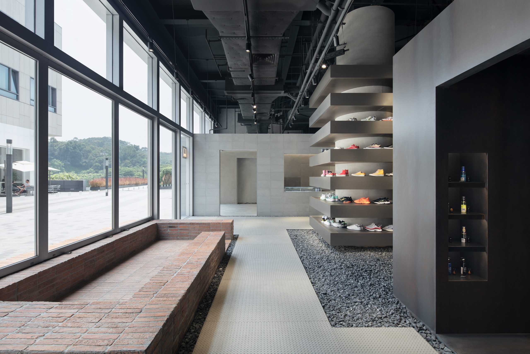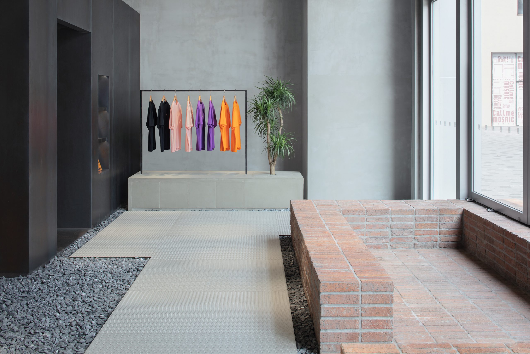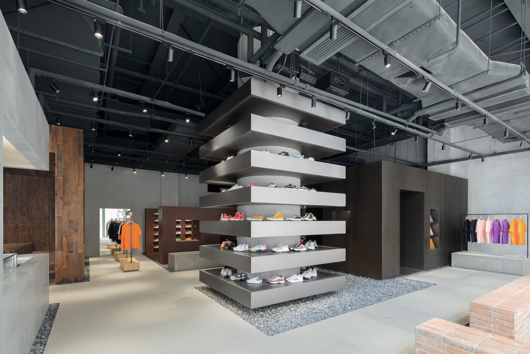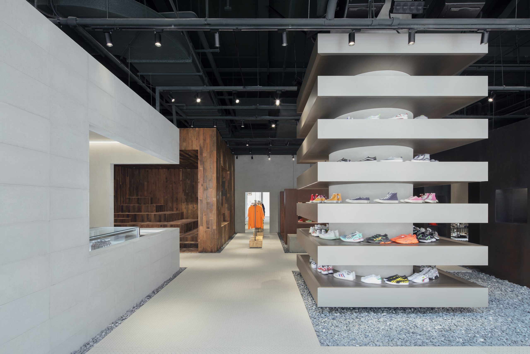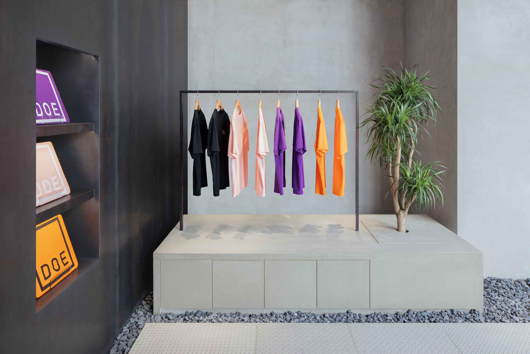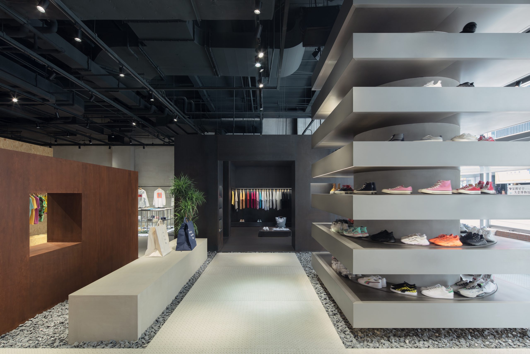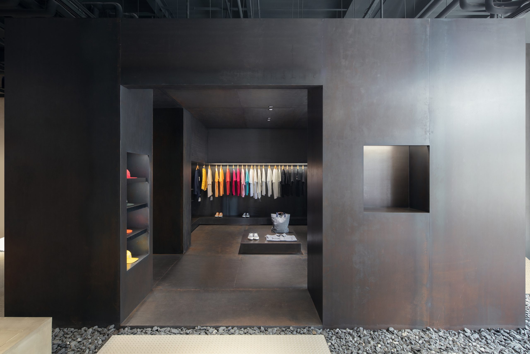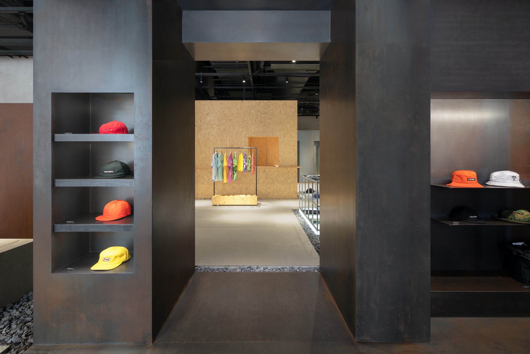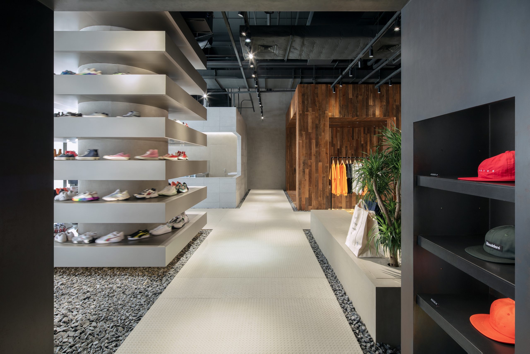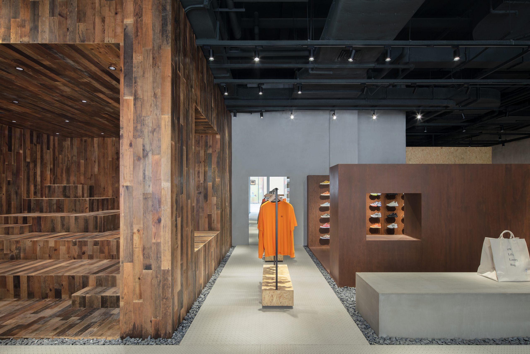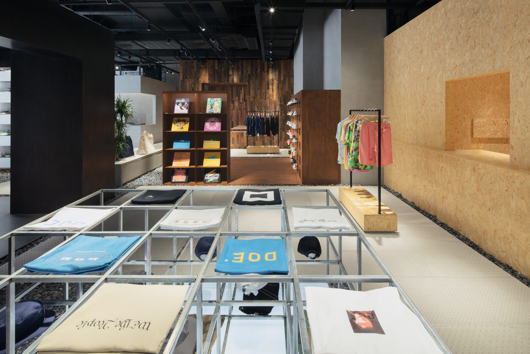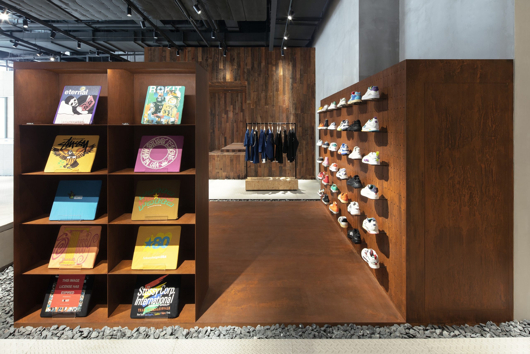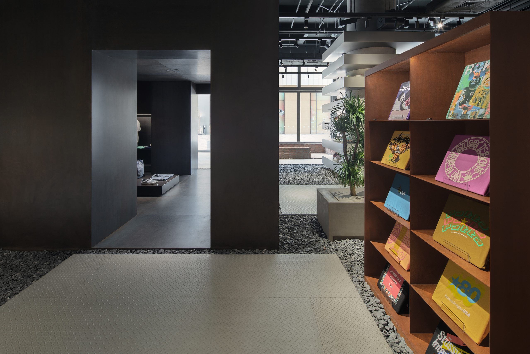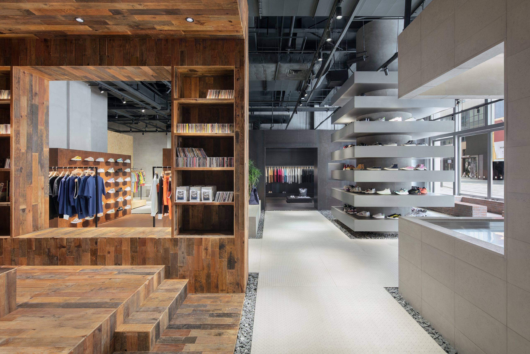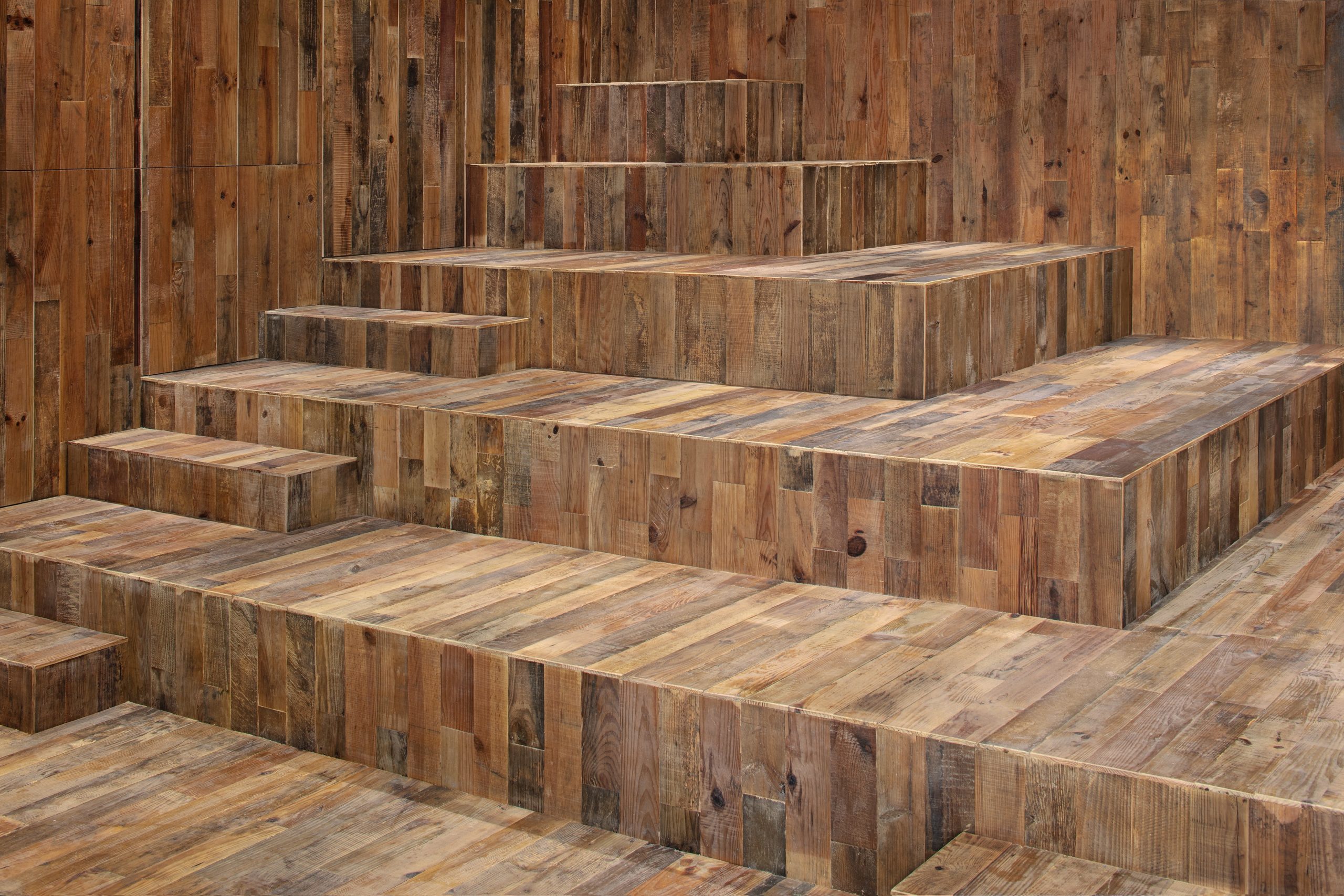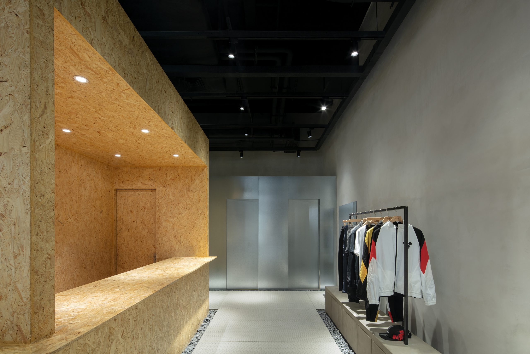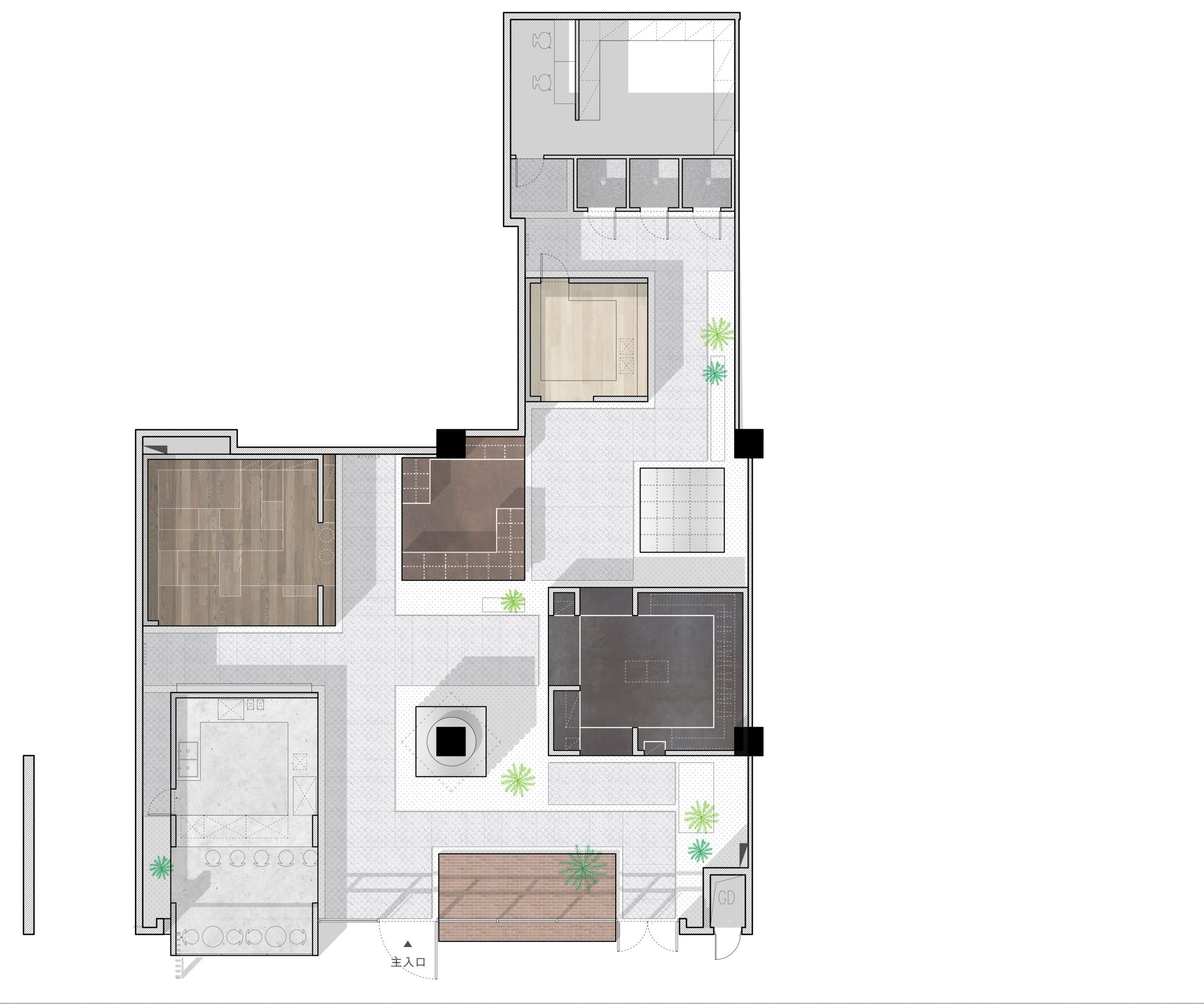项目是位于深圳福田区深业上城的DOE新店,这是一个在半山腰上的商圈,店铺所在的三层露天平台经由一条空中走廊与对面绿意盎然的莲花山公园相连。因此,将自然的元素延续到室内成为了最初的概念。街头感的防滑纹金属地面从室外延伸进来,与街道形成了开放的对话关系。可以完全打开的外立面,将室内空间开放给城市,也将城市景观引入到室内。
The new DOE Store is located in UpperHills, a hillside commercial center in Futian District in Shenzhen. The original concept of the project is to lead nature into interior space. Based on the concept, the design develops different dialogues between the store and the exterior space. The continuous metal floor covered from exterior to interior creates connection between the store and the street. And the open facade design of the store not only shares its interior space with the city, but also welcomes the scene from the street.
▲外立面
▲入口
▲空间里不同功能的盒子形成的动线
室内部分设计将咖啡、休闲、零售等不同的功能区用大小各异的盒子散落在空间里,形成自然流畅的动线。让人们在逛店的过程中也能有不同的空间感受,收获行走城市街头的体验。金属、木头、红砖等不同的材质拼贴出了城市的丰富和包容性,也契合了DOE的品牌文化。
Different functional spaces like cafe, retail area and rest area are designed as boxes with different sizes. When people are walking in the store, they will get richer experience like walking on the street than just being indoors. The application of different materials such as metal, wood and brick not only reflects the richness and the embracement of city life, but also reflects DOE Culture.
▲咖啡操作区
▲座位区
▲中心展示区的“旋转盒子”
▲服饰展示区
街头氛围之外,设计针对产品展示也作出了不同的尝试。老木板阶梯围合出独立产品线的展示区及休闲区,实木粗粝的质感给人们提供放松的交流氛围,也暗合了街头潮流的不拘一格。锈钢板和亚克力的展示台则突破了“盒子“的边界,形成更开放的展示区。店铺中央的“旋转盒子”,以一种不断变化的状态,成为整个空间的核心,吸引人们踏足其中。
The display area for a product line and the rest area are surrounded by the stairs which are made by old woods. The rough feeling of the material not only improves the relaxing atmosphere for communication, but also reflects the spirit of uniqueness from street culture. The showcases made by rusty steel and acrylic break the boundary of the “boxes” with their more open design. The “rotating box” in the center of the store is a focal point which attracts customers to go inside.
▲独立产品线展示区
▲休闲区
▲收银台&试衣间
坐落在半山腰的DOE新店,将室内空间与城市生态相连,同时将街头感浸入了室内空间之中,形成融洽统一的整体。
The new DOE Store on the hillside connects its interior space with the city environment. Meanwhile, the street atmosphere is well applied in the modern interior space. And the combination of them provides customers with richer experience.
▲平面图
项目信息——
项目名称:DOE深业上城店室内设计
项目所在地:深圳市福田区
项目类型:店铺
建筑师:青山周平、藤井洋子、刘凌子 / B.L.U.E.建筑设计事务所
照明设计:B.L.U.E.建筑设计事务所
业主:DOE
规模:一层
总建筑⾯面积:300平⽶米
设计周期;12.2018 – 02.2019
施⼯工周期:05.2019 – 08.2019
摄影师:夏至
Project information——
Project Name: DOE Store UpperHills, Shenzhen
Project Location: Fudian District, Shenzhen, China
Element: Store
Architect/s: Shuhei Aoyama、Yoko Fujii、Lingzi Liu / B.L.U.E. Architecture Studio
Lighting Designer: B.L.U.E. Architecture Studio
Client: DOE
Size: Single-floor
Building Area: 300 ㎡
Design Period: 12.2018 – 02.2019
Construction Period: 05.2019 – 08.2019
Photography Credit: Xia Zhi


