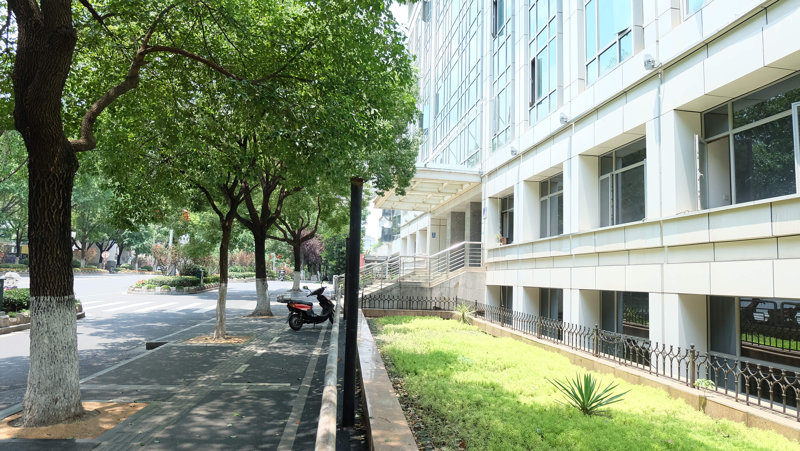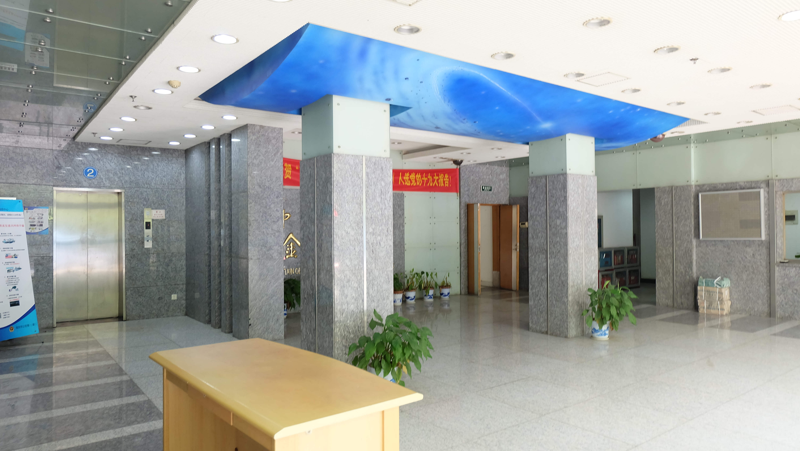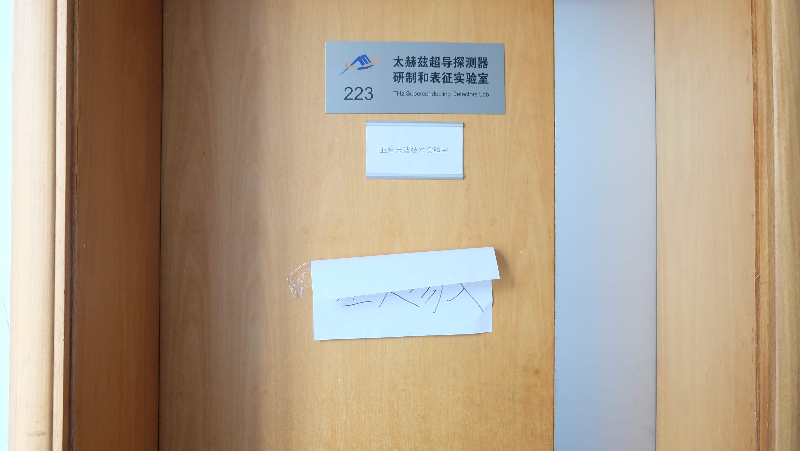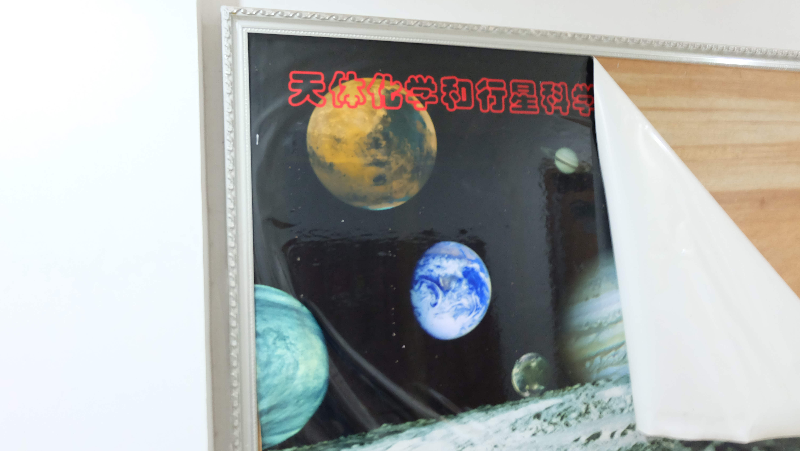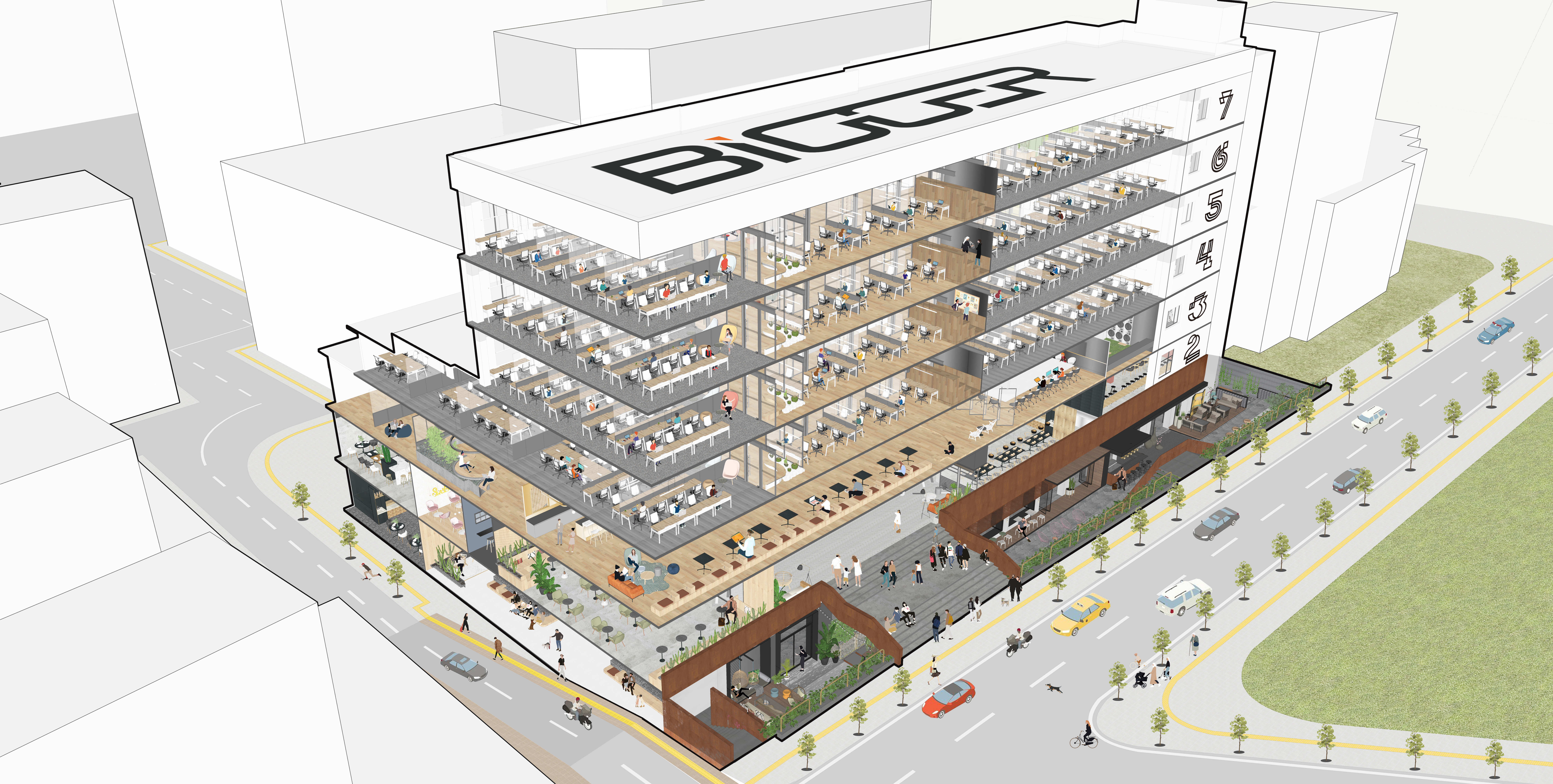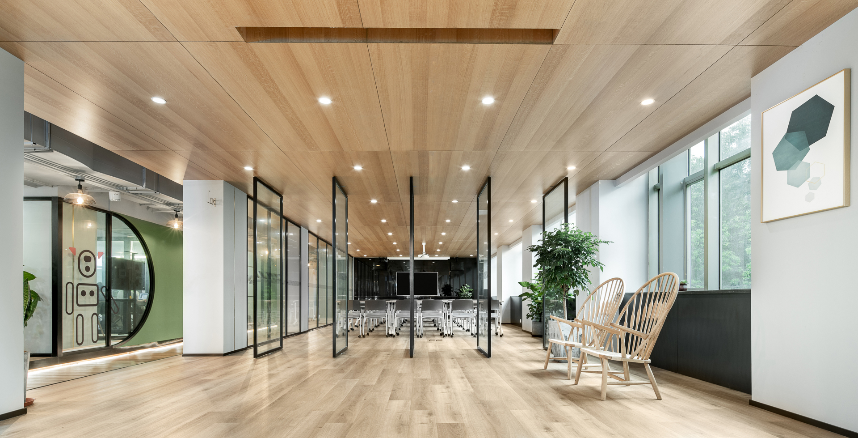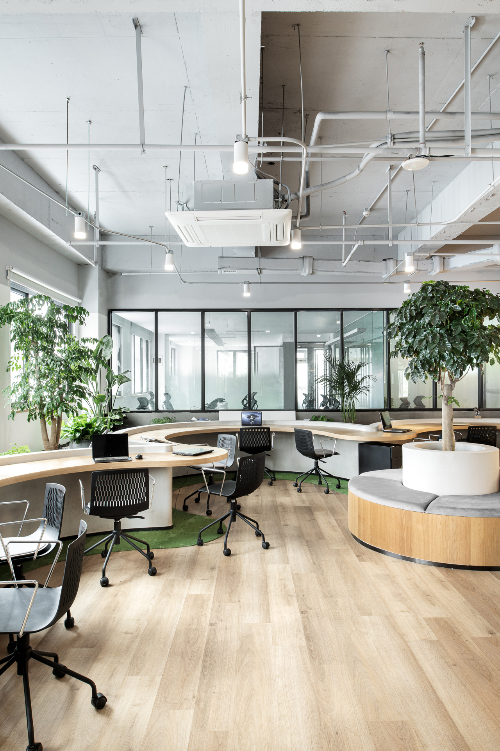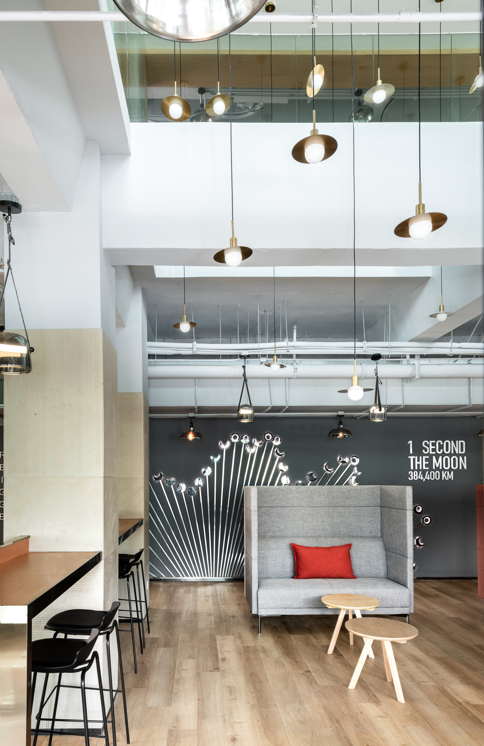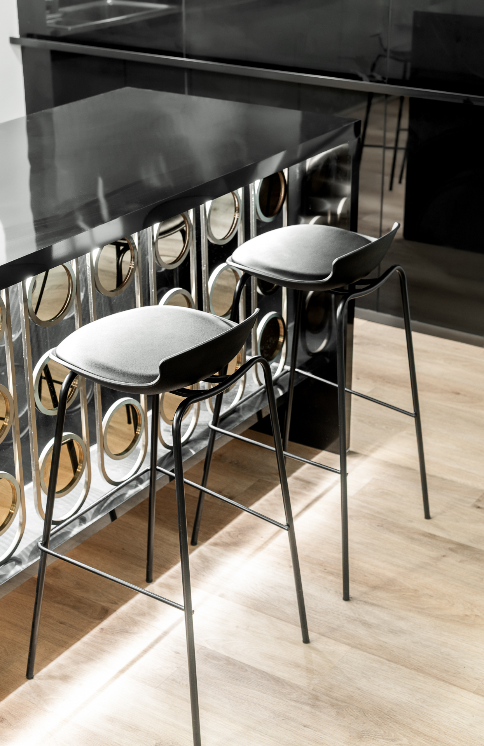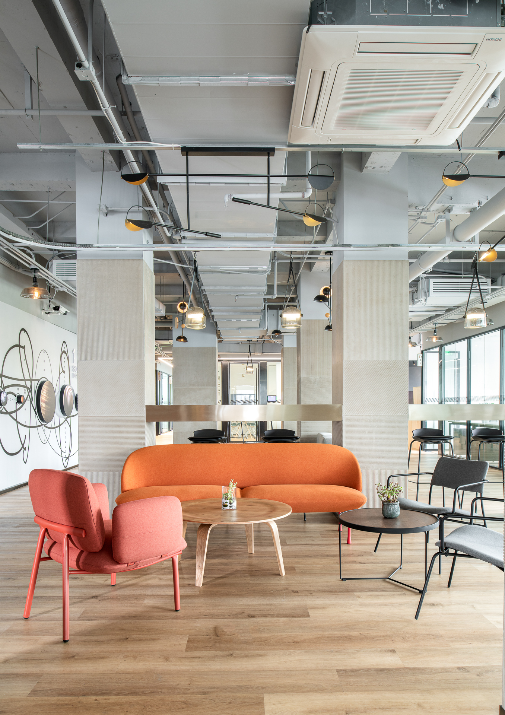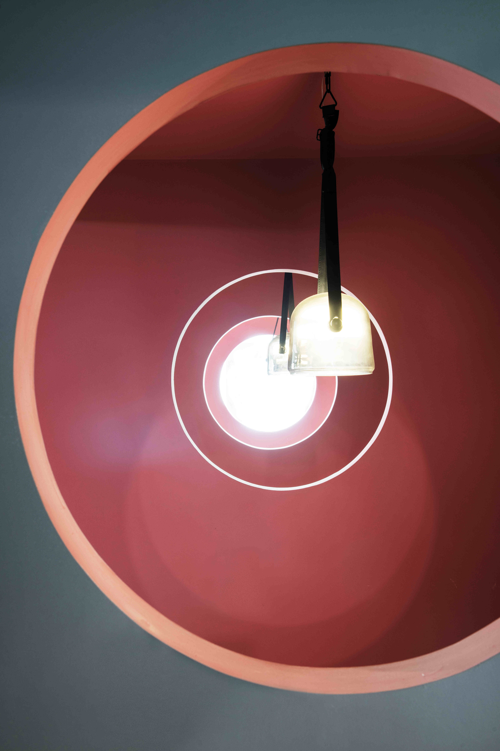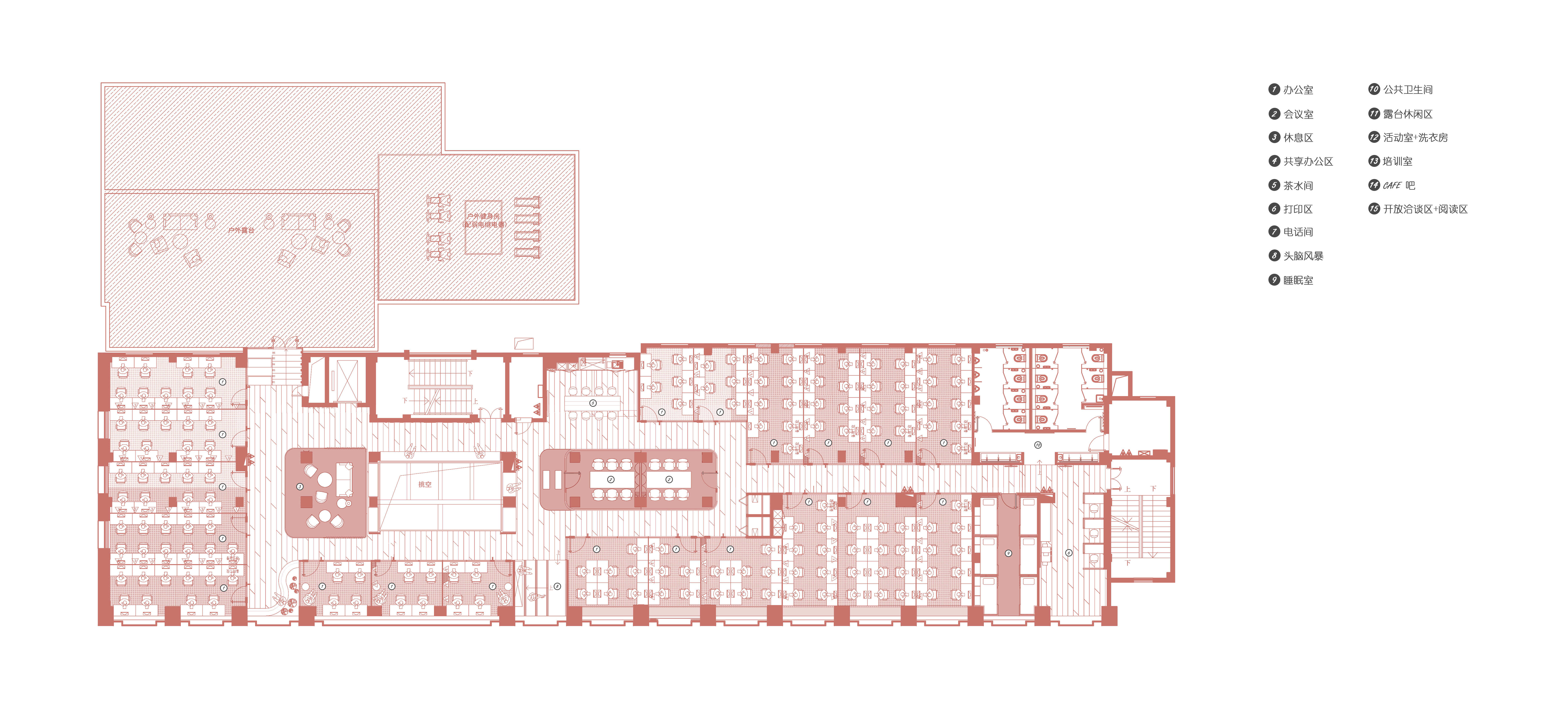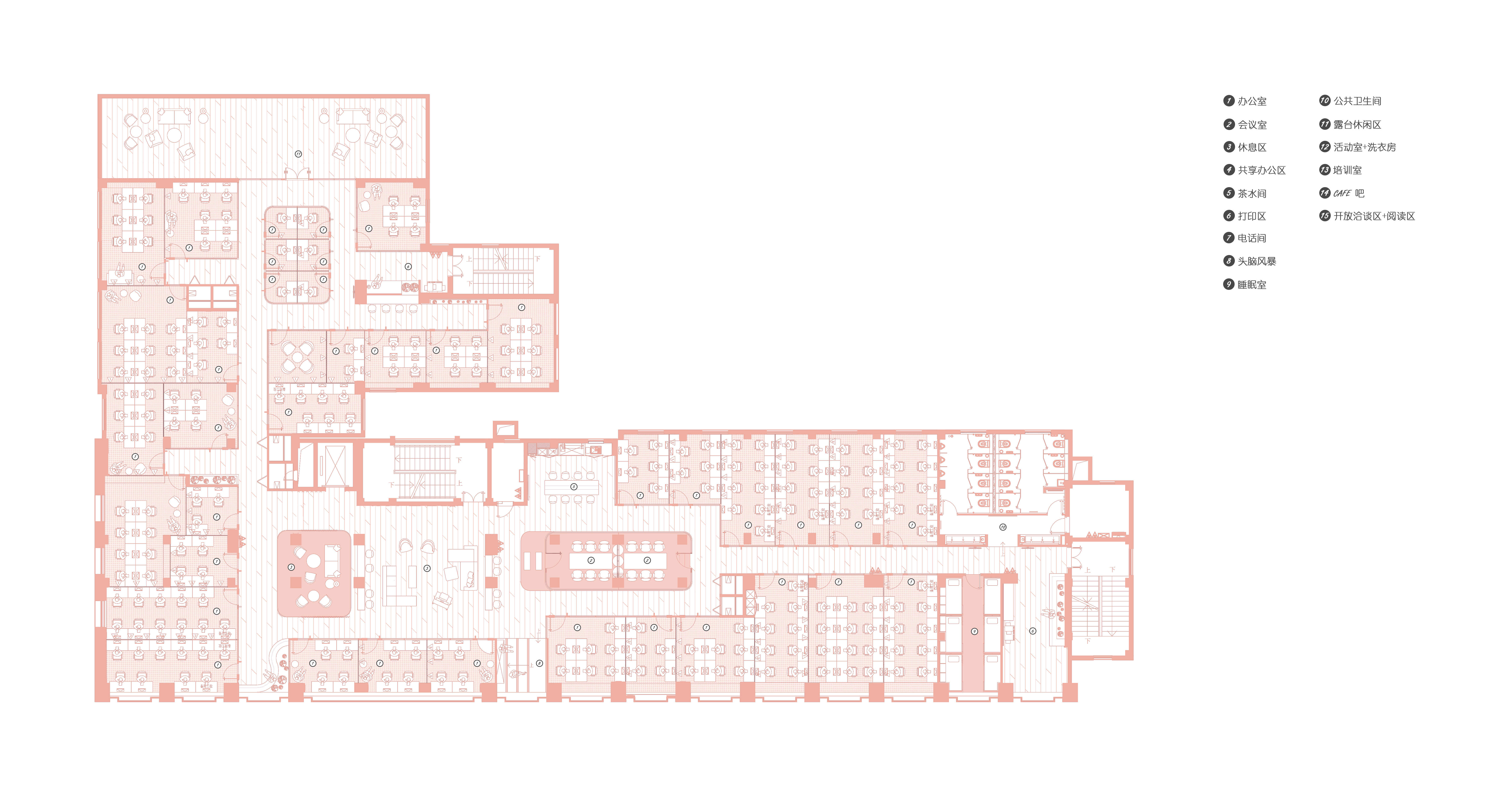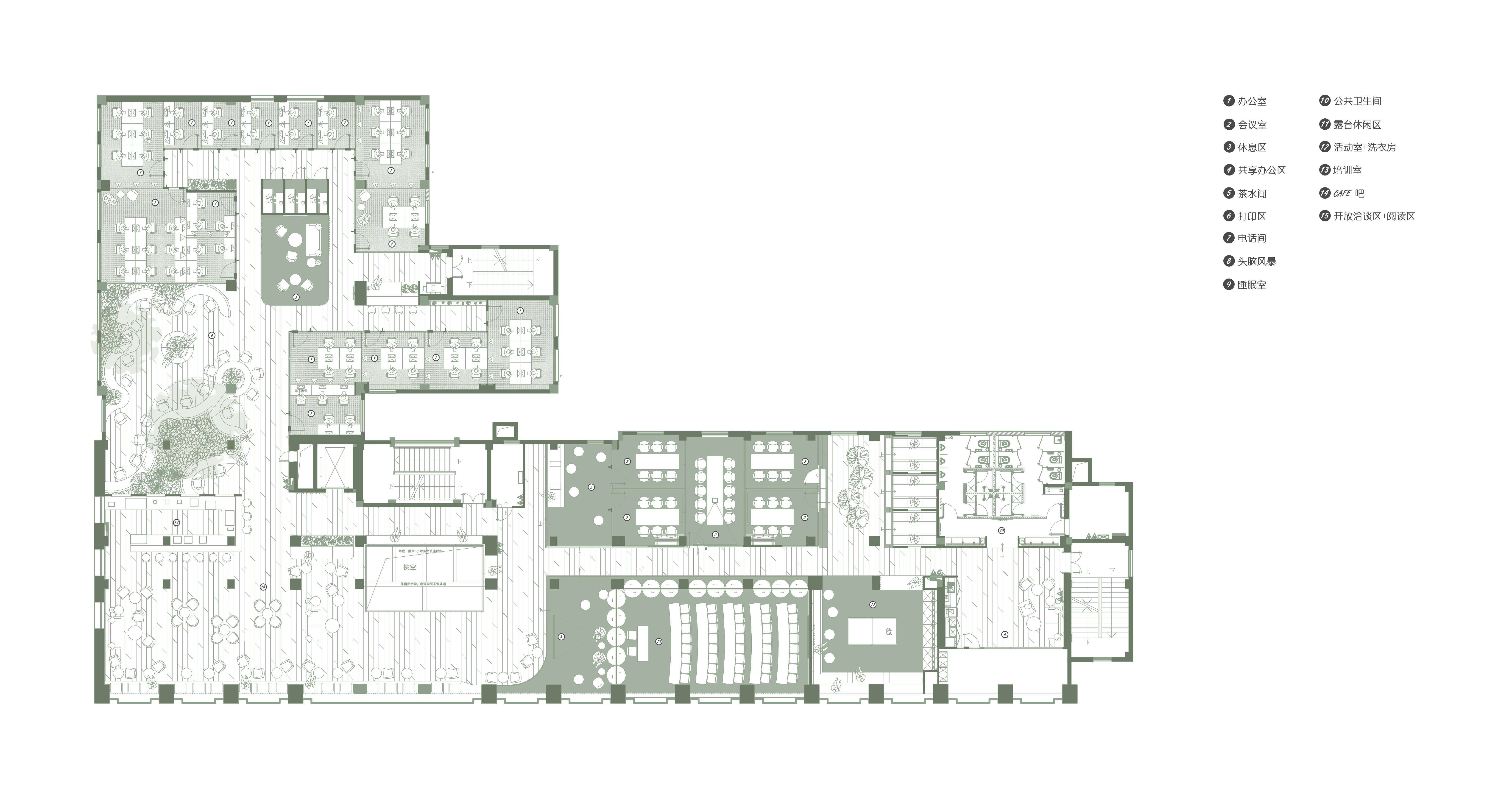项目位于鼓楼区的中心地带北京西路2号,属于城市重点景观街道,对面是南京的地景点标鼓楼公园。项目前身为紫金山天文台基地,分7层,室内面积7500平方,应业主要求为其进行室内以及景观改造。
The project is located at No. 2 Beijing West Road in the center of Gulou District, which is a key urban landscape street, and the opposite is Nanjing‘s landmark Gulou Park. The predecessor of the project was the office building of the Purple Mountain Observatory, which has 7 floors and an indoor area of 7,500 square meters. The indoor and landscape renovations are carried out at the request of the owner.
▲项目前身,Project predecessor
综合现场考察发现,北京西路并非为商业区,周边办公配套缺乏,如仅是将产品定义为“联合办公”将很难实现人流聚集。经业主深入探讨之后,最终敲定的产品雏形为集饮食,办公,生活,社交为一体的新型社群复合商业业态。并一定程度的保留天文台的原始空间概念,如何在当今“快时尚”“快节奏”“快消费”的普遍社会状态中,保留一丝清醒而孤独的探索精神,也是行维新筑一次向天文台科学家们的致敬。
Comprehensive site inspections found that Beijing West Road is not a commercial district and lacks office support facilities. If only defined as a “co-working”, it will be difficult to gather people. After the owner’s in-depth discussion, the final product was finalized into a new community composite business format that integrates eat, work, living and social. And to retain the original concept of the Observatory to a certain extent, how to retain a sober and lonely spirit of exploration in today‘s general social state of “fast fashion”, “fast pace” and “fast consumption”, is also X-WAY once again to the observatory scientists pay tribute.
▲楼层业态分布图,plane diagram
▲轴测图,axonometric drawing
一层、二层被定义为新型零售空间,三层为新型社交空间,四至七层为联合办公空间。南京魔小域,靠着自身前卫、新颖、潮流而不拘一格的魅力。吸引着一批科技新贵、社会翘楚、独立设计师、垂直网红、手艺人等入驻。他们将审美融入日常,远方并入近场。因此,魔小域在思考入驻者结合度的时候,更多的是思考内心层面的真实需求。当今写字楼林立的芸芸之中,工作者往往找寻的不是身体栖息之地,而是内心存放之处,要么庸俗,要么孤独。凡是追求事业者,渴望成功,渴望聚光灯,渴望台前一鞠躬的掌声雷动。魔小域从单一的办公场景,到社交平台,再到权与利的平衡场,光荣与梦想的陈列台。将可科研、资管、设计、金融等多个维度糅合一气,再滋生出一个全新的文化范式与复合空间。因崇尚创新与互动,也兼容私密与尊贵。使得魔小域在南京鼓楼商圈而独树一帜。
The first and second floors are defined as new retail spaces, the third floor is a new social space, and the fourth to seventh floors are co-working spaces. MXY relies on its avant-garde, novel, trendy and eclectic charm. Attracting a group of upstarts in technology, social leaders, independent designers, vertical internet celebrities, craftsmen, etc. They blend aesthetics into their daily lives, and merge the distance into the near field. Therefore, when MXY thinking about the degree of integration of residents, it is more about thinking about the real needs of the inner level. In today’s plethora of office buildings, workers often look for not the place where the body resides, but the place where the heart is stored, either vulgar or lonely. Those who pursue careers, desire success, desire the spotlight, desire thunderous applause from the stage. MXY goes from a single office scene, to a social platform, to a balance field of power and profit, a display stand of glory and dreams. Combining multiple dimensions such as scientific research, asset management, design, and finance, creates a brand new cultural paradigm and complex space. Because it advocates innovation and interaction, it is also compatible with privacy and dignity. This makes MXY unique in the Nanjing Gulou business district.
▲3F LIFESTYLE 新型社交空间
3F被定义为“地球本部”,整个一层被释放出来作为一个新型社交空间的试验场。L型的空间被划分为不同场景,可以满足“团队”以及“个人”的不同社交以及办公需求,或动态或静态。在设计之初,我们模拟了3F一天的使用轨迹。8:00的咖啡厅最为繁忙,10:00-16:00的会议区是最被需求的,19:00的咖啡厅又将变身为下班后小酌的酒馆,21:00点的健身区会是一个认识新朋友的不错选择,23:00点的宠物室是卸掉一天疲惫深夜撸猫的心灵安慰。
3F is defined as “the earth”, and the entire floor is released as a testing ground for a new type of social space. The L-shaped space is divided into different scenarios, which can meet the different social and office needs for “team” and “personal”, either dynamic or static. At the beginning of the design, we simulated the trajectory of the 3F one day. At 8:00 the coffee shop is the busiest, the meeting area at 10:00-16:00 is the most demanded, at 19:00 the coffee shop will be transformed into a pub for drinks after get off work, and the fitness area at 21:00 will be a good choice to meet new friends. The pet room at 23:00 is a spiritual comfort to get rid of the tiredness of the day at late night.
▲3F LIFESTYLE 新型社交空间
局部设置了开放工位,以河流,草地,绿植来呼应3F“地球本部”的设计概念,取绿色为本层的主基调。
Partially set up open workstations, with rivers, grass and green plants echoing the design concept of 3F “Earth Headquarters”,take green as the main tone of this floor.
▲4F 联合办公,COWORKONG SPACE
4F被定义为用光速可1秒到达的“月球层”,粉色的月球是最浪漫切梦幻的,设计师便取粉色为本层的主色调。客人到达本层的第一眼便是一面灯光装置墙,将月球一年的潮汐变化通过这样的形式向人缓缓诉说着。
4F is defined as the “moon” that can be reached at the speed of light in 1 second. The pink moon is the most romantic and dreamy, then the designer chose pink as the main color of the floor. The first sight of guests arriving on this floor is a wall of lighting installations, slowly telling people the changes in the tide of the moon in a year by this way.
▲4F 联合办公,COWORKONG SPACE
在空间的角落里整齐的摆放着天文台遗留的旧杂志,又一次的提醒着人们那些被遗忘的历史。
The old magazines left by the observatory are neatly placed in the corners of the space, which once again remind people of the forgotten history.
▲5F 联合办公,COWORKONG SPACE
5F是光速可1天到达的“土星层”,取土星的橙色为本层的主色调。卫生间采用黑色冲孔钢板,底部背高饱和的橙色。铜镜的形式取自对宇宙飞船的幻想形态,贯穿在整个空间。
5F is “Saturn “ that can be reached at the speed of light in one day. The orange of Saturn is used as the main color of the floor. Washroom is made of black perforated steel plate with a high saturated orange back at the bottom. The shape of the bronze mirror is taken from the fantasy shape of the spaceship and runs through the entire space.
▲5F 联合办公,COWORKONG SPACE
6F是光速1年可到达的”太阳系“,对于太阳系的幻想我们认为他应该是丰富的,色彩饱和温暖且层次分明的。
6F is “solar system” that can be reached at the speed of light in one year. We think that the fantasy of the solar system should be rich, with saturated warm colors and distinct layers.
▲6F 联合办公,COWORKONG SPACE
在软装设计上,我们选择不同的“太阳色”的家具以及灯具来进行搭配。羊毛,细麻,皮革,金属,玻璃以及木纹交织在一起完成我们对太阳系的终极幻想。
In the soft decoration design, we choose different sun-colored furniture and pendants to match. Wool, fine linen, leather, metal, glass and wood grain are intertwined to complete our ultimate fantasy of the solar system.
▲6F 联合办公,COWORKONG SPACE
层次分明的太阳系。Hierarchical solar system.
7F是光速需要100,000年才可以到达的“银河系”,这便是我们本次光速旅行的终点。
7F is the “Milky Way” that takes 100,000 years to reach the speed of light. This is the end of our journey at the speed of light.
▲7F立面图,7F ELEVATION
▲7F平面图,7F LAYOUT PLAN
▲6F平面图,6F LAYOUT PLAN
▲5F平面图,5F LAYOUT PLAN
▲4F平面图,4F LAYOUT PLAN
▲3F平面图,3F LAYOUT PLAN
项目信息——
项目名称:南京紫金山天文台·倍格硅巷联合办公
设计方:行维新筑(北京)科技有限公司
项目设计 & 完成年份:2019-2020
主创:王震君、侯婵
设计团队:郭家峰、马梓涵、杨振;
项目地址:南京市鼓楼区北京西路2号;
建筑面积:7500 平方米
摄影师:李胜阳



