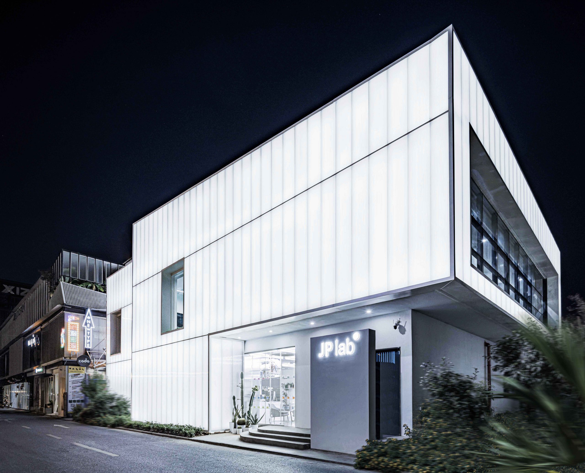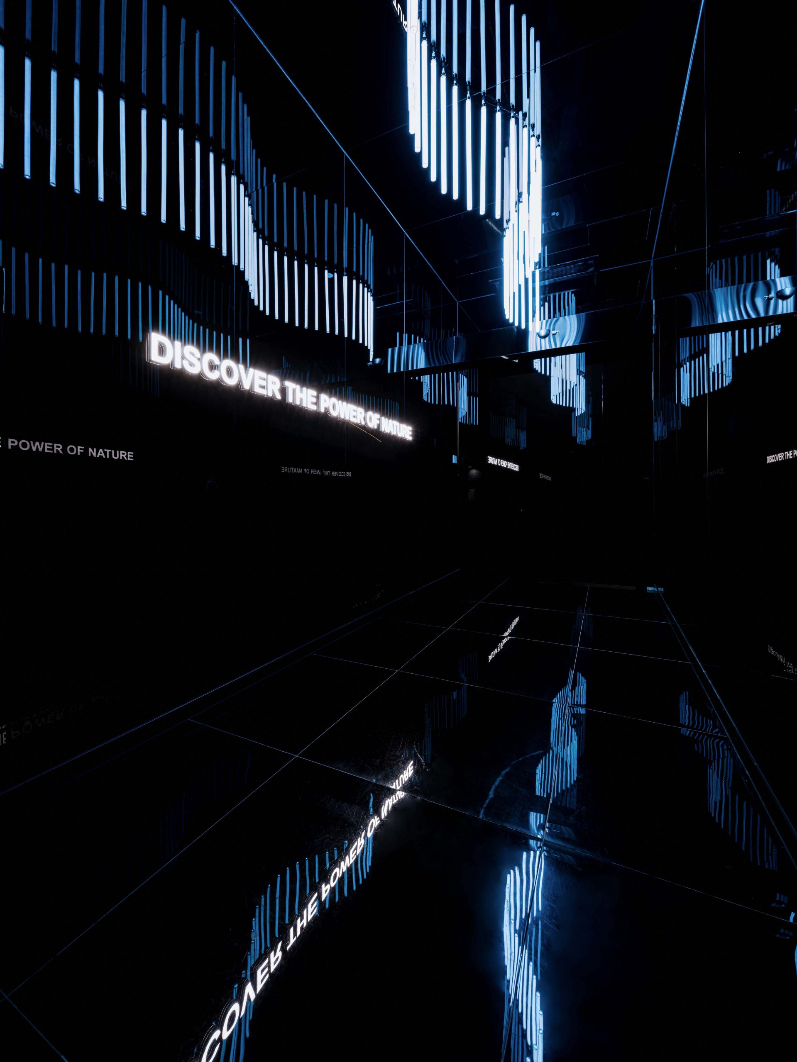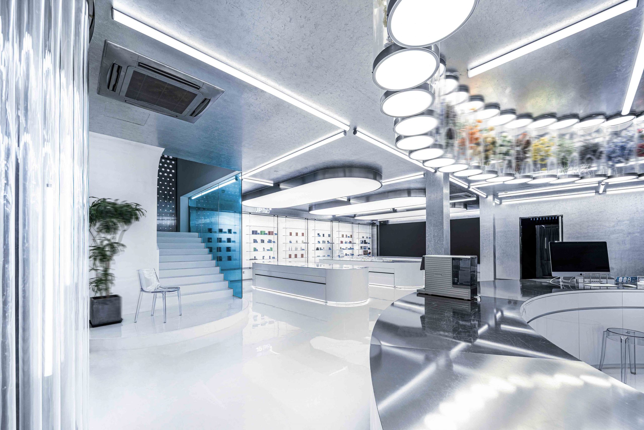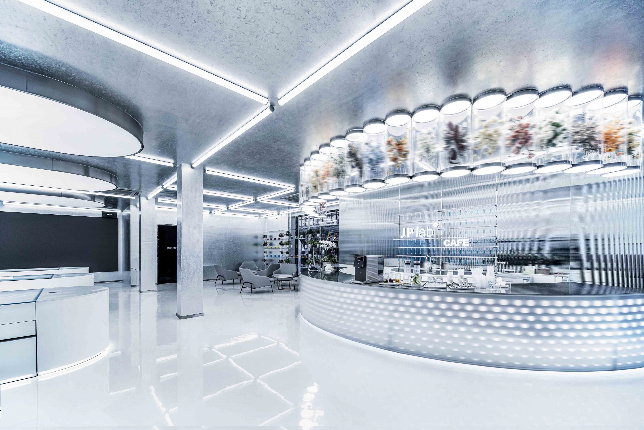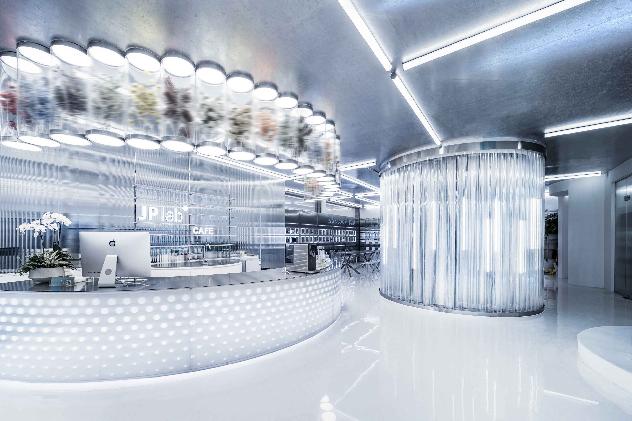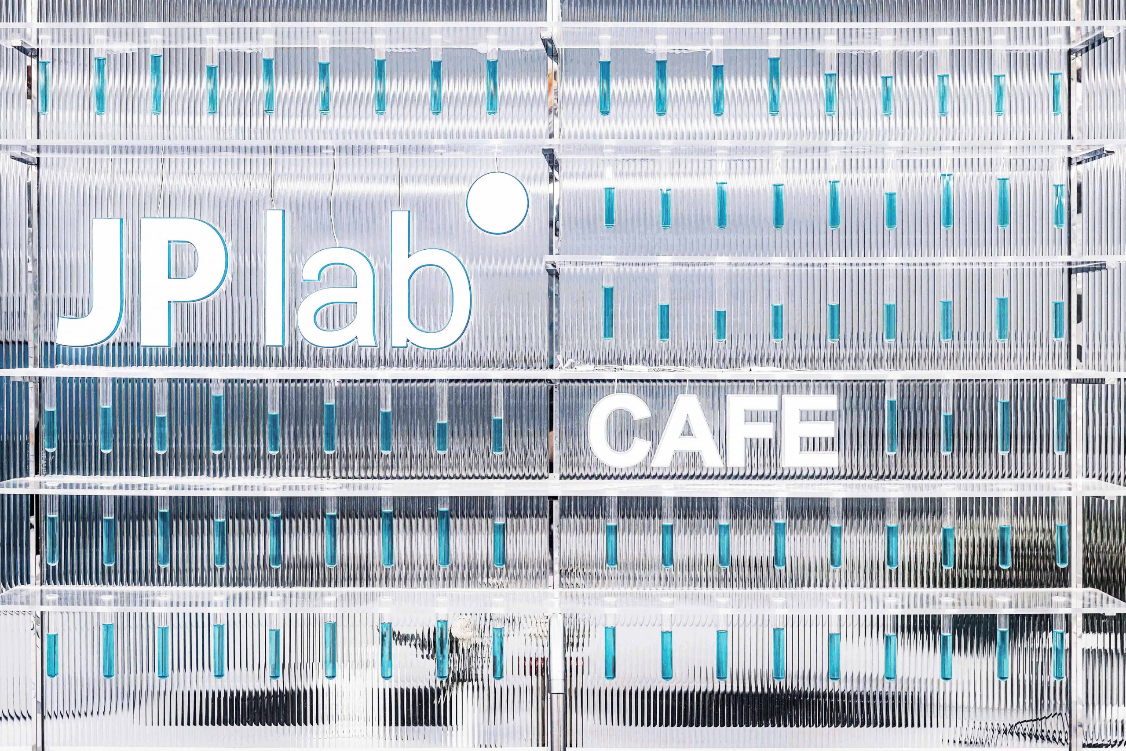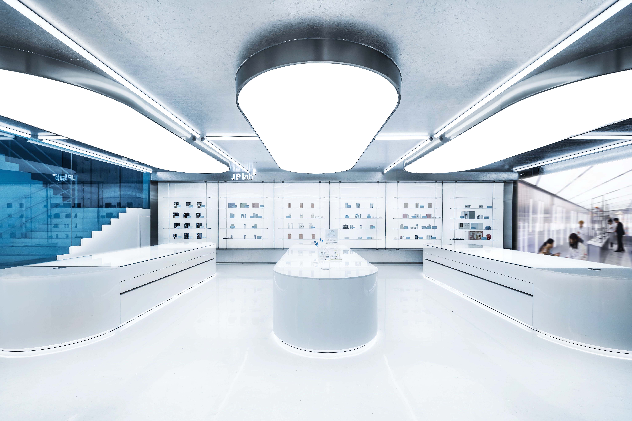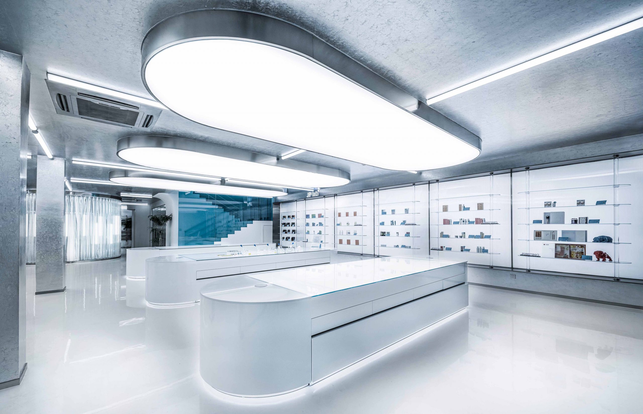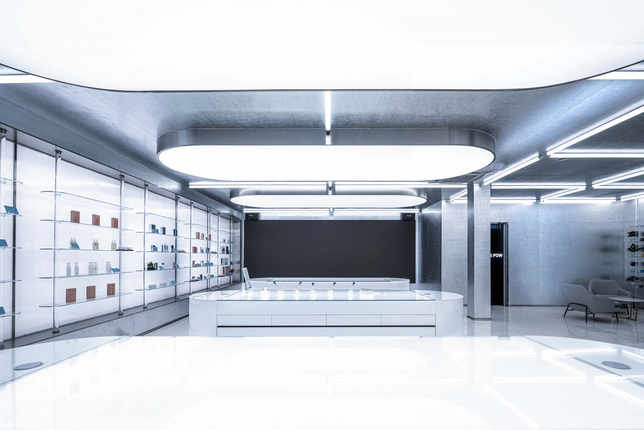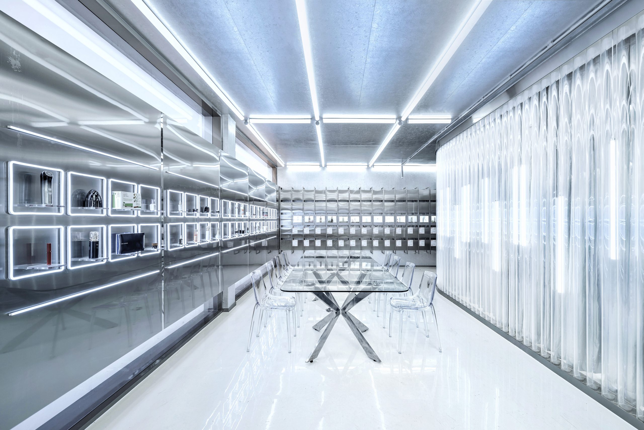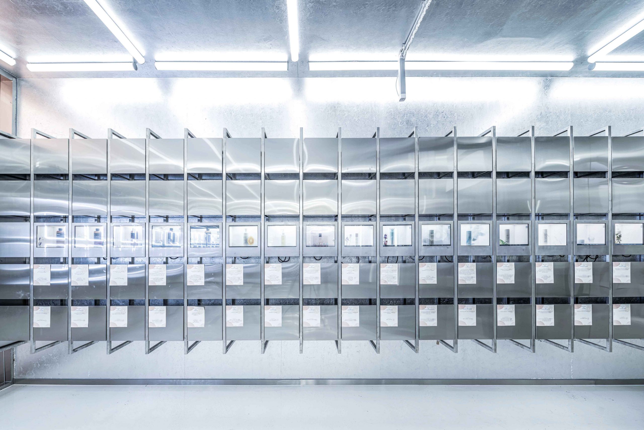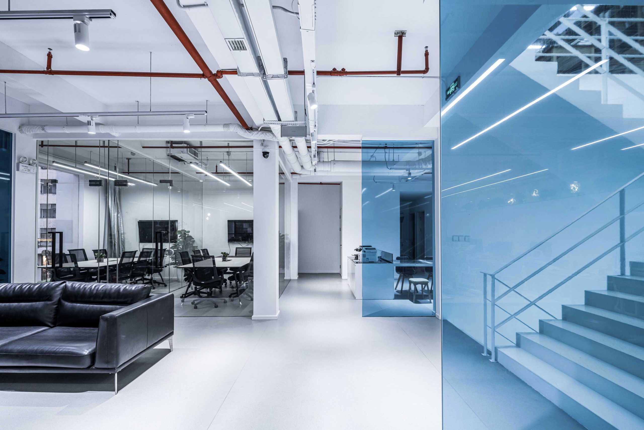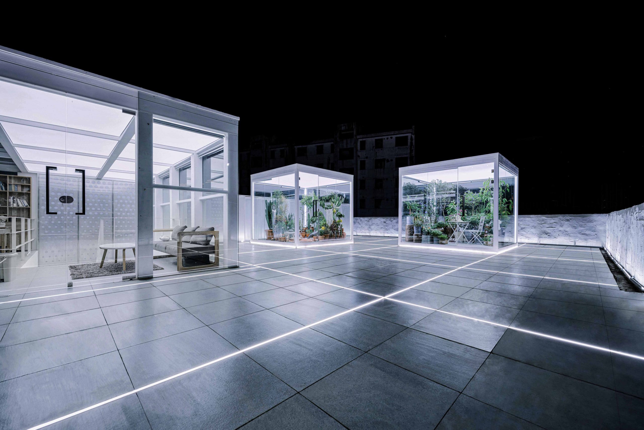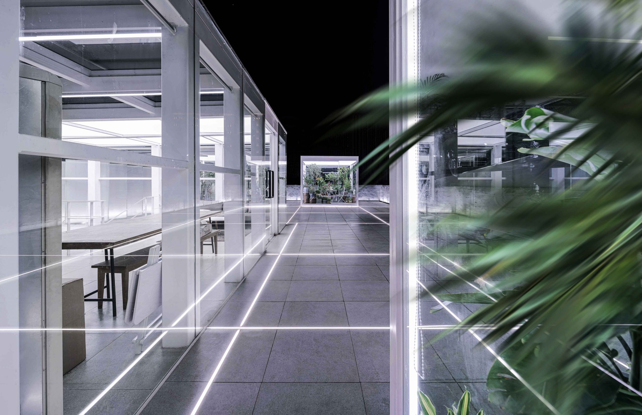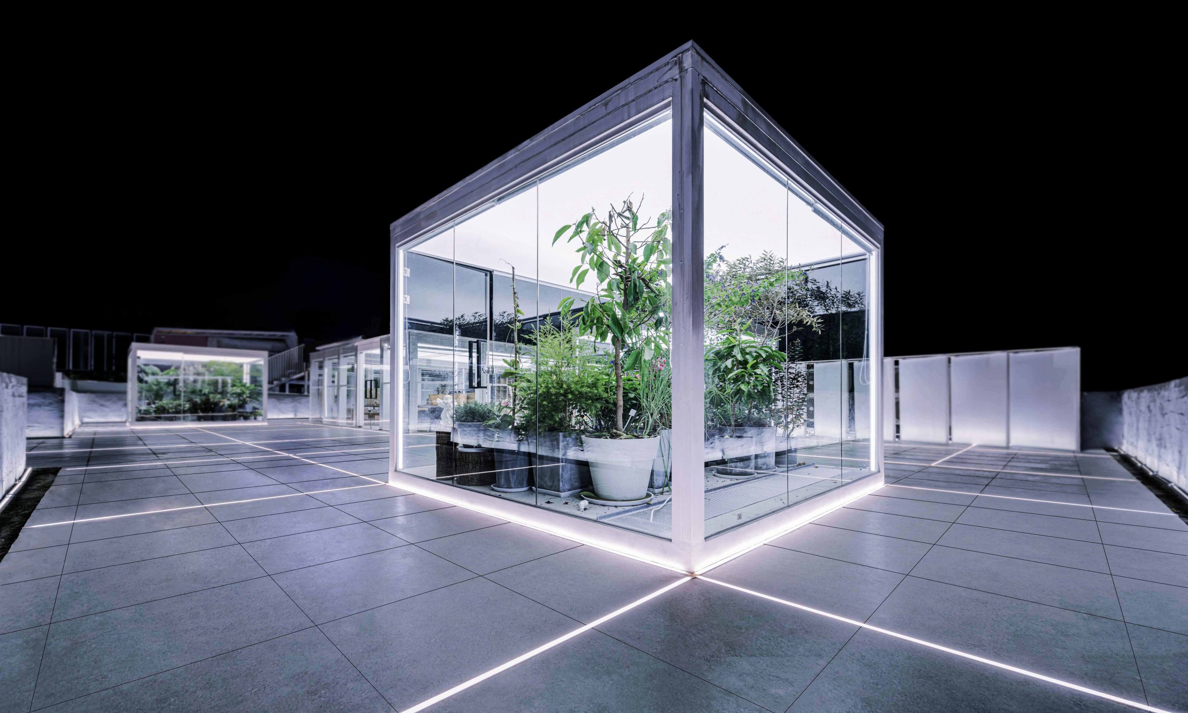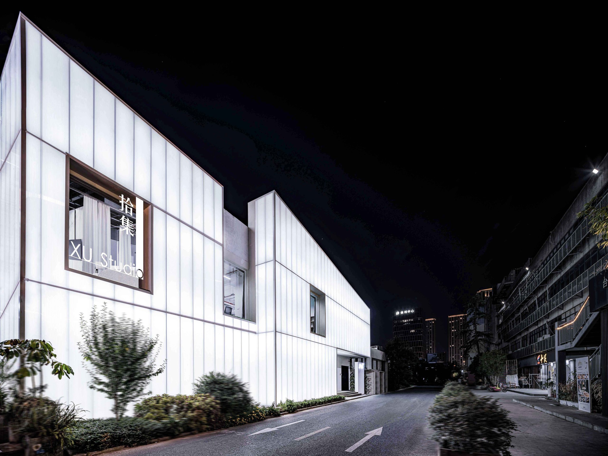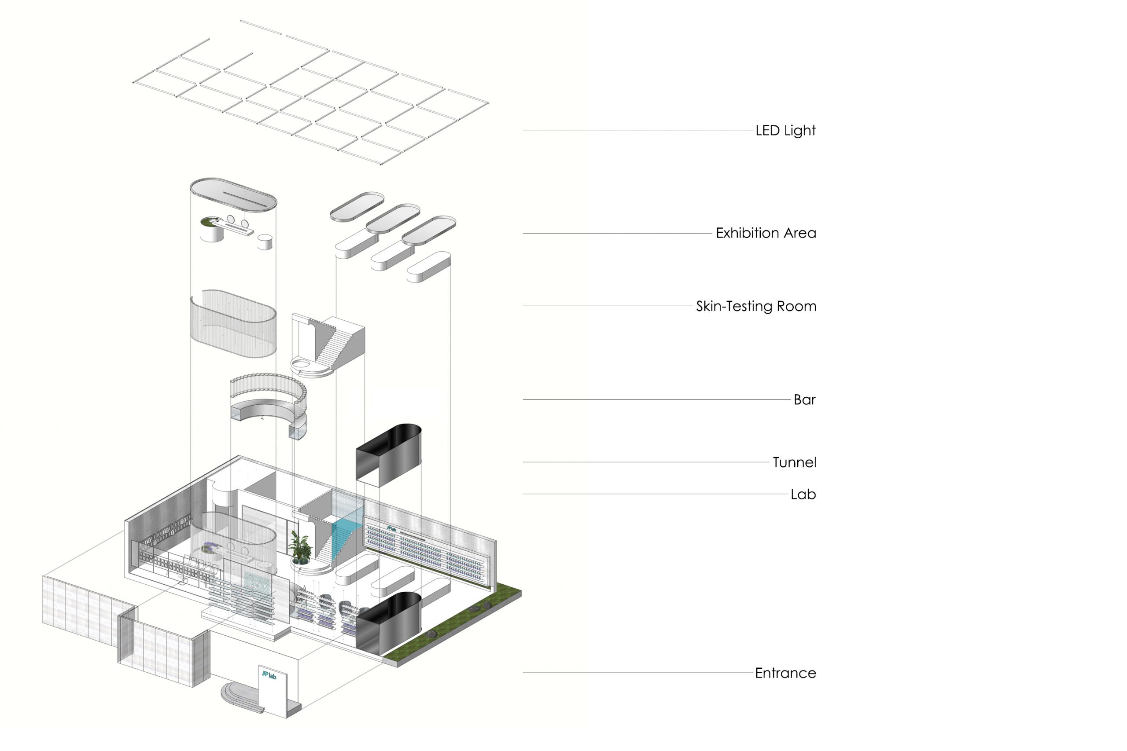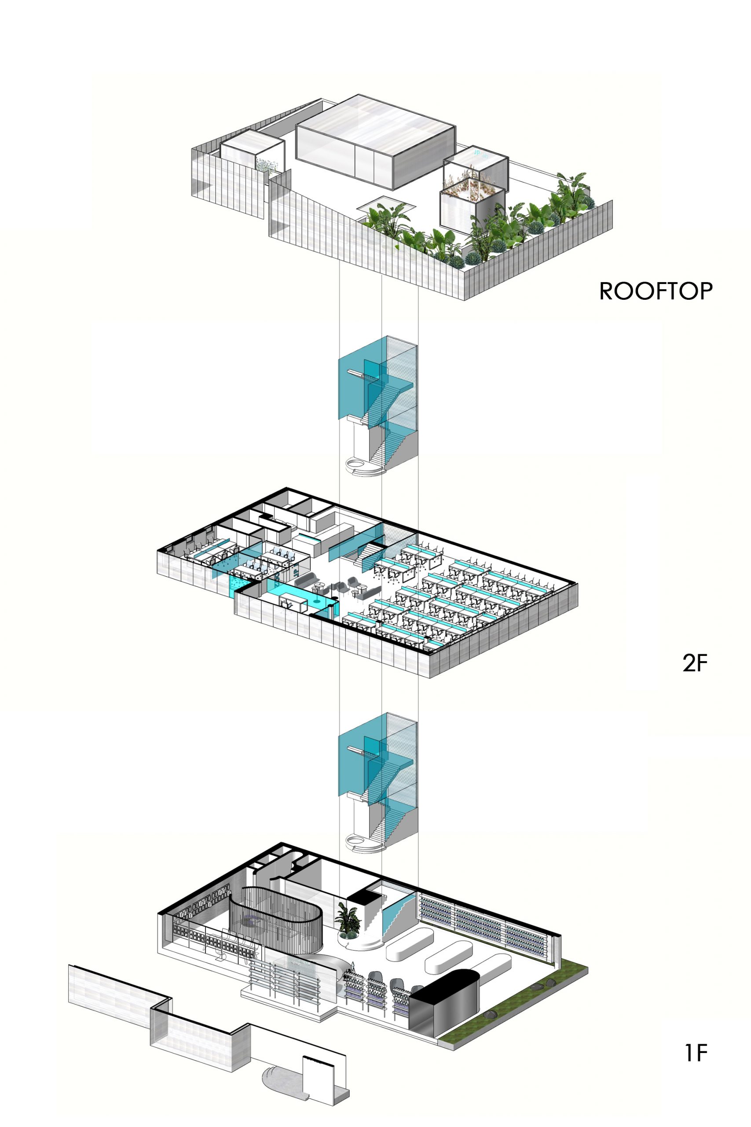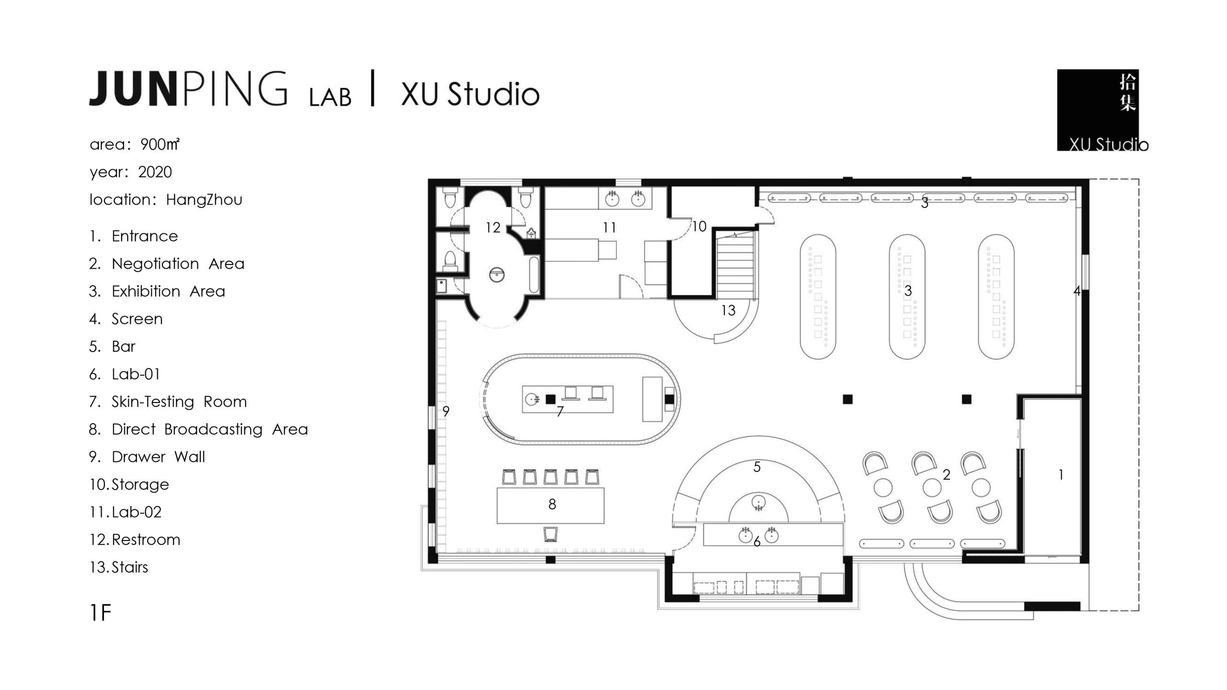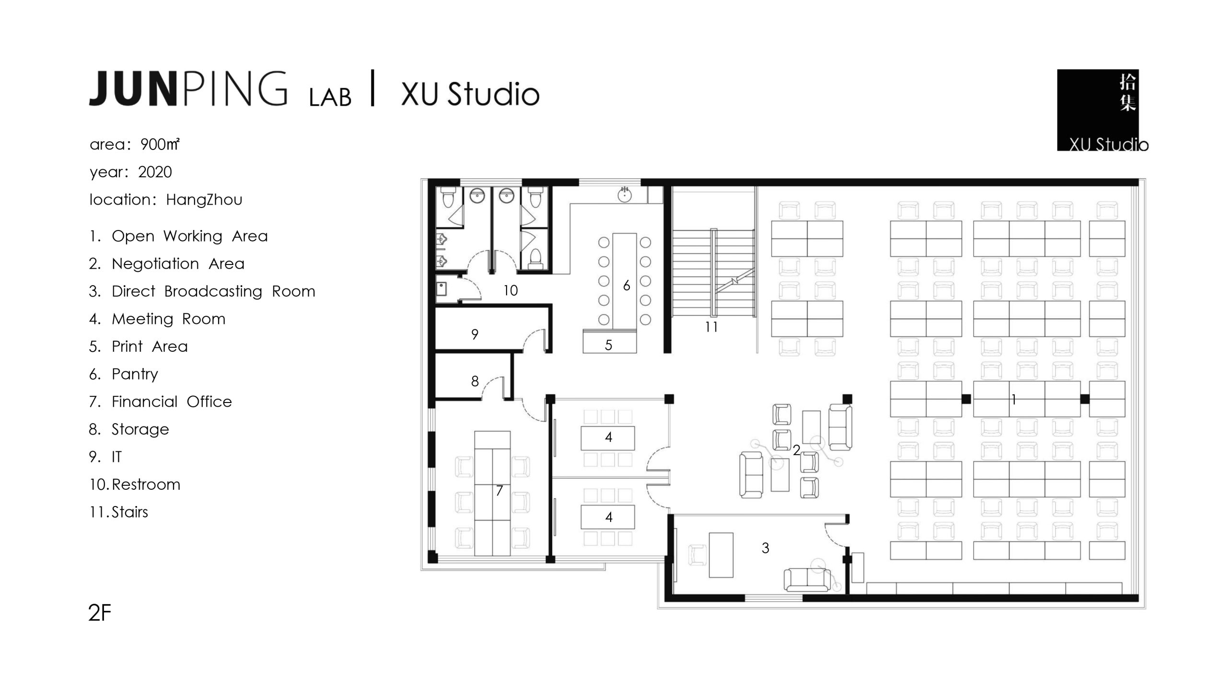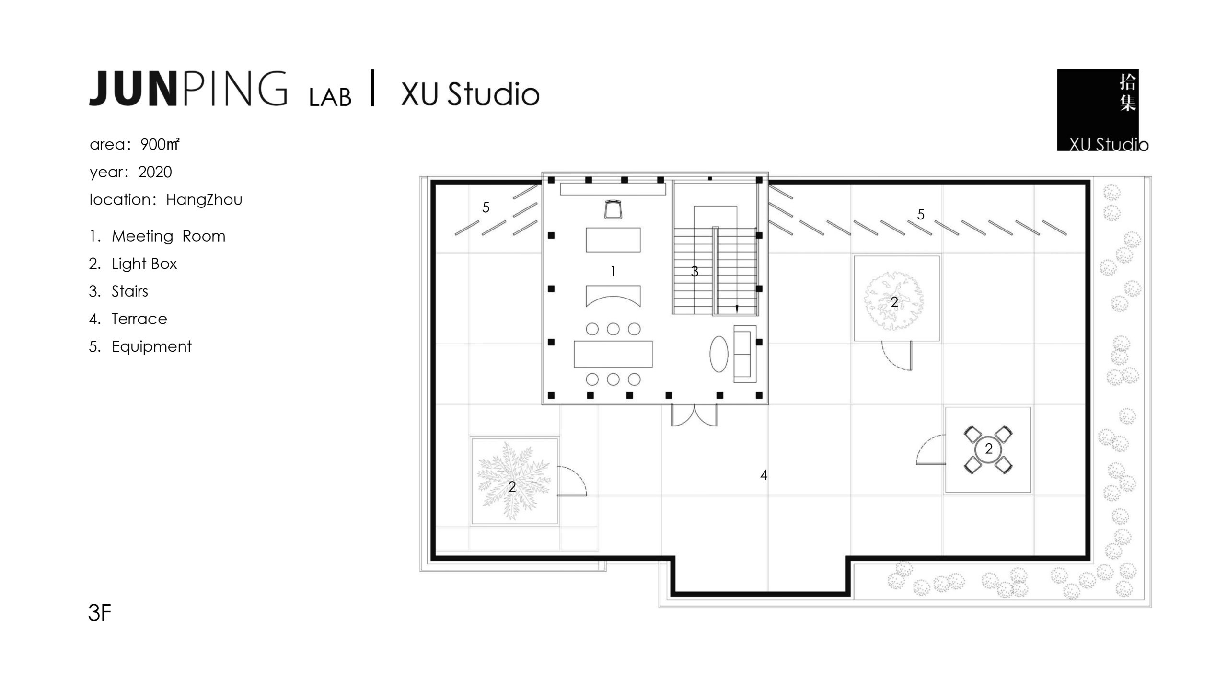项目坐落于杭州主城区东侧的创意设计中心,在这一处蕴含过去与现在,沉淀与新生的对话场所中,它用自己的神秘与千面,如同一艘梦想飞船,带给大家最多的惊喜。
The project is located in the Creative Design Center on the eastern side of Hangzhou‘s main urban area.In such a venue to negotiate past and present, accumulation and rejuvenation, It brings to people umpteen pleasant surprises with its mystery and versatility, like a dream spaceship.
穿过一个时空隧道
Traversing a tunnel of time and space
▲沉浸式隧道
对原始老旧建筑我们仅加以一层阳光板幕墙,并通过灯光修饰成一个巨大的发光盒子,过往人群自然被其吸引而想要一探究竟。入口隐藏在一片混凝土墙之后,门后是全暗的沉浸式隧道,是我们从现实通往未来的唯一途径。在无法辨别边界的空间里,数条DNA双螺旋结构灯光装置悬挂其中,与墙上的slogan“Discover the power of nature”一同引导我们穿越时空。
The original antique building is simply veiled with a curtain wall made of polycarbonate panel, and is modified into a gigantic luminous box by dint of light, enchanting passers-by to step in for a closer look. The entrance is concealed behind a concrete wall. Behind the door there lies an immersive tunnel in total darkness, the only way for us to set foot into the realm of future from reality. Amid this indiscernible space, myriad light equipment with the shape of a number of DNA helix structure hang within, guiding us to travel through time and space alongside with the slogan “Discover the power of nature” on the wall.
进入一场感官盛宴
Entering a feast for the senses
▲空间概览
很多人问我们,JPLab是什么?得到的答案是丰富的:一个Lab,商业空间,体验中心,一场直播现场,一所测肤研究室,一个大数据分享平台,开放式办公,培育植物的温室,等等,等等……一言概括,于品牌而言是一艘飞往未来的“梦想飞船”。品牌有两个特点是初识创始人俊平后,给我们留下的非常深刻的印象。
Many people ask us what JPLab is.The answers are manifold:A lab, a commercial space, an experience center, a live broadcast spot, a skin testing lab, a big data sharing platform, an open office, a greenhouse for cultivating plants, etc. In a word, for the brand, it is a “dream spaceship” flying into the future. There are two features of the brand that impressed us deeply after we first met its founder, Jun Ping.
实验(品质)精神
Experimental (quality) spirits
这是定位品牌的立身之本,也是空间需要展示的功能与形象的重点。所以大家会在这里再次见到2年前的“快闪店”——我们熟悉的测肤集装箱,只是这次它的形态变成了更有科技感的椭圆形。依旧熟悉的亚克力、灯光的组合立面,提供专业测肤空间的有效视觉遮蔽,这是品牌对于使用者体验的关怀。
This is the very foundation on which the brand is positioned, which are also the functions and focus of image that the space needs to manifest. Therefore, you will see here once again the “pop-up shop” two years ago-our long-term friend skin testing container. This time it morphs into an oval on a hi-tech note. The familiar facade with a mix of acrylic texture plus lighting effectively provides visual shelters for the professional skin testing space, showing the brand’s loving care towards users‘ experience.
▲吧台
双Lab的功能结合多功能吧台的设置,不光在硬核的产品成分板块提供了最专业的科技支持,也为来此体验的会员,提供更优良的空间使用感受。
The dual-lab function, coupled with the multi-functional bar counter, not only renders the most professional technical support to its pivotal product ingredients, but also delivers to its members a better experience of using the space.
航天梦想
Aerospace Dream
如果说实验精神是立身之本,那俊平本人的太空梦想,在我们的理解中,就完全是这艘“梦想飞船”无限向前的驱动力。也如同项目的风格一样,对科技对未来的渴望,是希望通过整个空间被所有来体验的人群所直接感受到的。
If the experimental spirit serves as the underpinning of the project, then Junpei’s dream of roaming the outer space, in our eyes, is the driving force behind this “dream spaceship” to move forward beyond boundaries. Just like the style of the project, the cravings for science and future is expected to be felt firsthand by each and every one who experiences the entire space here.
▲展示区
巨大的透光展示台,让置放在上面的产品格外瞩目,众人围聚一堂的场景,也会是如同科学家一般的知识探讨,成分分析,展示零售一应俱全。一侧的抽屉墙,看似机械规整,实则暗藏玄机。我们选取了人视觉最合理的观察高度,对抽屉进行了智能化OLED的设置,让原本就很有宝藏属性的功能,变的更加交互与智能。这些让台面屏幕化,抽屉智能化的设计方式,是设计师试图对未来消费体验的一种探索。
The huge light-transmitting display stand makes the products on it particularly impressive. The scenario of people congregating here is akin to scientists probing into knowledge together, covering a dazzling array of topics like the products‘ component analysis, their displaying and retailing, etc.The wall of drawers on one side looks mechanically neat and tidy, yet there hides a deftly exquisite design. We selected the most suitable observation height for human vision, and made intelligent OLED settings for the drawers, so that the original function, which appears like a treasure trove, becomes more interactive and intelligent. Such design of screened countertops and intelligent drawers highlight the designer’s endeavor to delve into the future consumer experience.
分享态度
Sharing Attitude
不同于以上两点,分享的态度,是我们发现大家会因为项目走到一起,并且一直长期陪伴成长的重要纽带。我们创造空间与产品的很大前提,就是希望与大众能够分享其中的缘由、感受、收获甚至是遗憾。
Unlike the two points mentioned above, the attitude of sharing is an important bond to bring together people because of our project and to accompany us in our growth for a long time. When we created the space and products, our original aspiration was to enable people to share the causes, feelings, rewards and even regrets within.
▲直播区
在整个直播区域,以及大分享展示区,就是我们创造方式,品牌展示价值的重要场所。这里可以根据不同的规模,不同的类型,以及不同的需求,给到各种分享模式的使用支持。同时也为多品牌跨界合作,共同展示提供优良的空间条件。
The entire live area, along with a major sharing and display area, is an important venue for us to give prominence to the brand value. Here we render support to diverse sharing modes in line with different scales, types and demands. In the meantime, excellent space conditions have also been provided for multi-brand crossover cooperation and co-sponsored exhibition.
▲通往二层楼梯
▲办公区
开启一片星空花园
Opening a starry garden
这里是项目的宝藏归宿,也是空间体验的第二话题点。我们利用屋顶花园的条件,塑造了4个特殊使用功能的光盒子。他们为原料植物生长提供暖房条件,为活动拓展提供场景描述,为办公接待提供使用空间,为晚间活动提供科幻场景,更为项目本身再次提供对未来畅想的可能性。
This is the home to the project‘s treasures and the second focal point of the spatial experience.We utilized the conditions of the roof garden and created four light boxes for special use.What they have managed to provide include greenhouse conditions for the growth of raw material plants, scene descriptions for event extension, space for office receptions, science fiction scenes for activities at nights, and more importantly, the possibilities of envisioning the future for the project itself.
▲屋顶花园
致敬品牌与用户,也致敬时代
Salute to the brand and user, salute to this era!
面对着与场地有如此反差的建筑。我们感谢一起携手走来的品牌方对项目的包容,也感谢所有来此空间,不论是工作、体验、参观、活动等等的用户们,对项目的包容与认可。我们坚信,我们处在一个,离太空梦想不那么遥远的时代。
In the face of a building that contrasts so sharply with the site.We are grateful to the brand who has worked hand-in-hand with us along the way for embracing the project.Our gratitude also extends to all the users, who come to this space for work, experience, visits or events, for your open-mindedness and recognition of the project, We are fully convinced that we live in an era when the vision of roaming the outer space is not a pipe dream.
▲卫生间
材料基础信息
Basic Information on Materials
▲建筑外观
全阳光板立面的设置,在夜晚发光的同时,也为后续的mapping互动提供了最好的展示界面。金属光泽的质感壁纸为空间塑造未来感,提供了先决的视觉条件。大面积的面光源,在使用及场景的塑造上,是真实的幕后推手。亚克力管与led灯管的组合,是对经济与效果最好的平衡。
The whole polycarbonate panel facade is set to sparkle and shine at night, which also offers the best platform to display the mapping interaction that ensues. The wallpaper with a metallic luster texture provides visual preconditions for shaping a futuristic ambience of the space. The extensive plane light source is a real hero behind the curtain when it comes to use and scene creation.A match-up between acrylic and LED fluorescent tube strikes a perfect balance between costs and effectiveness.
▲功能分析图
▲楼层分析图
▲一层平面图
▲二层平面图
▲屋顶花园平面图
项目信息——
项目地点:杭州,中国
设计公司:拾集建筑
建筑面积:900㎡
主要材料:阳光板,不锈钢,亚克力,环氧树脂,金属壁纸
项目年份:2020
摄影师:黄晓靖


