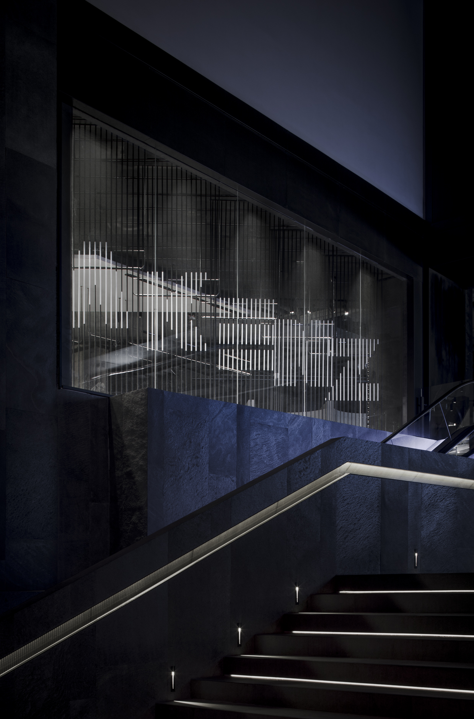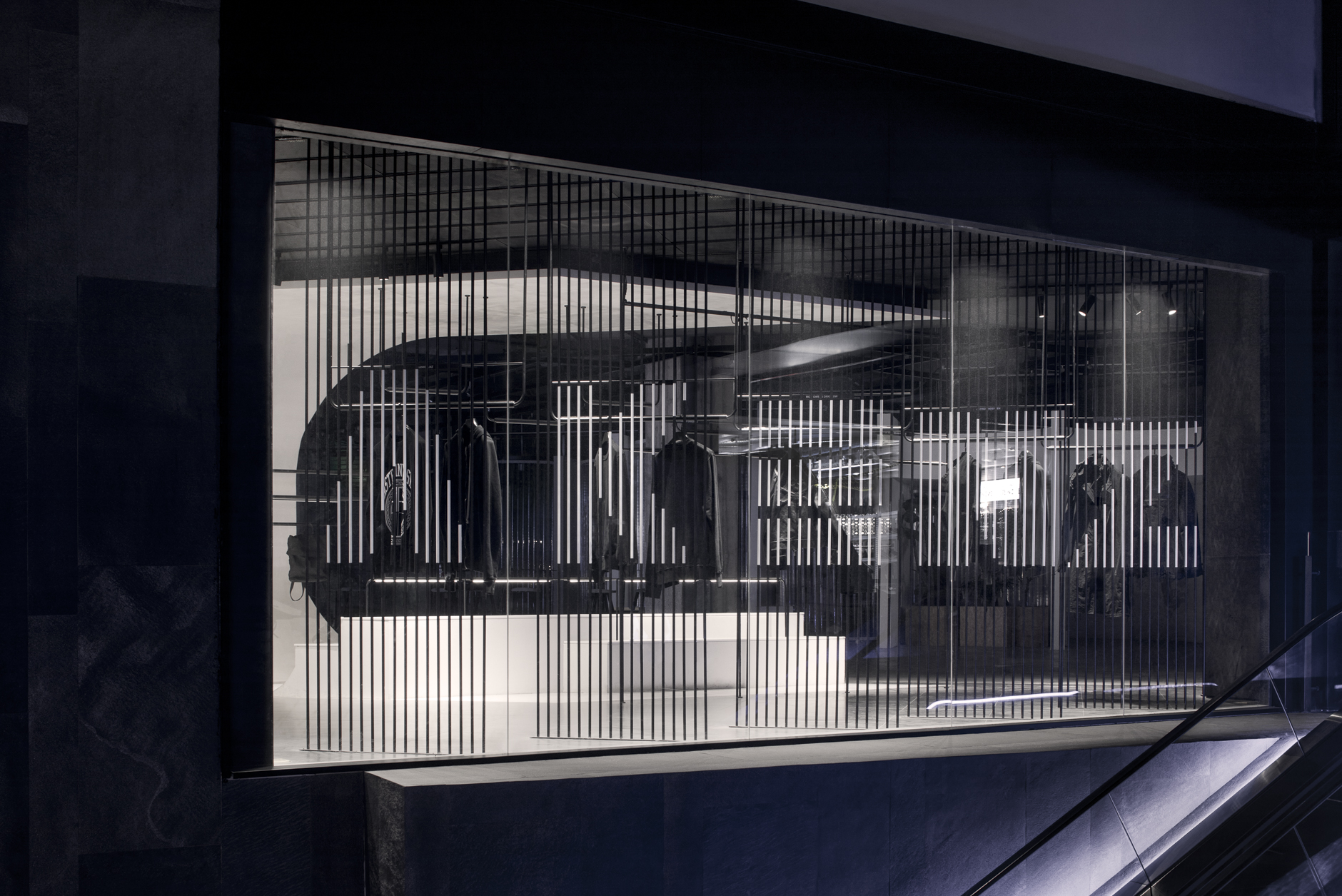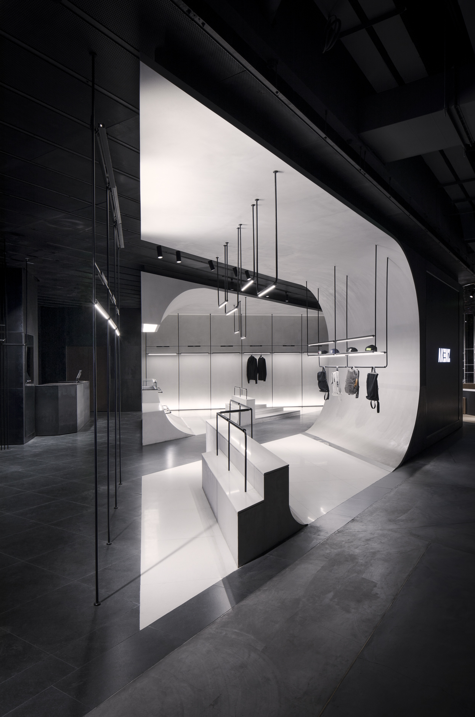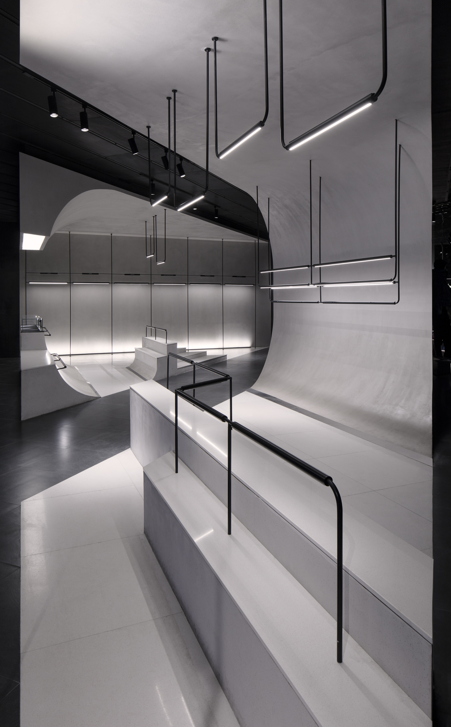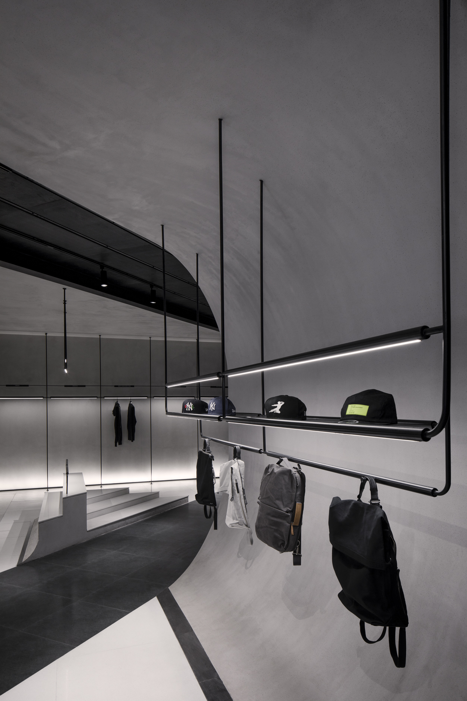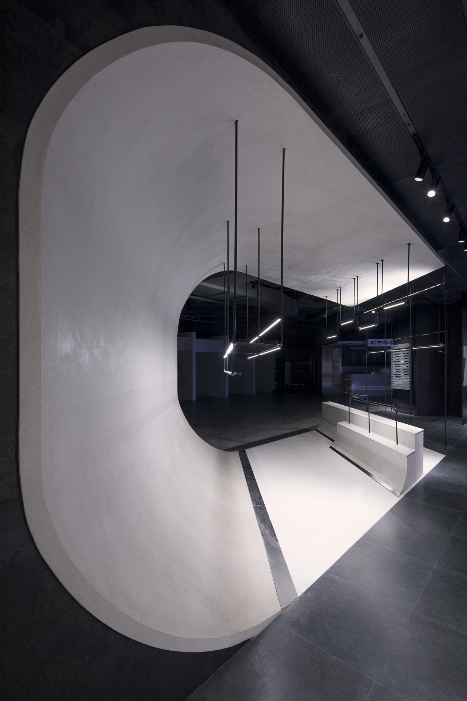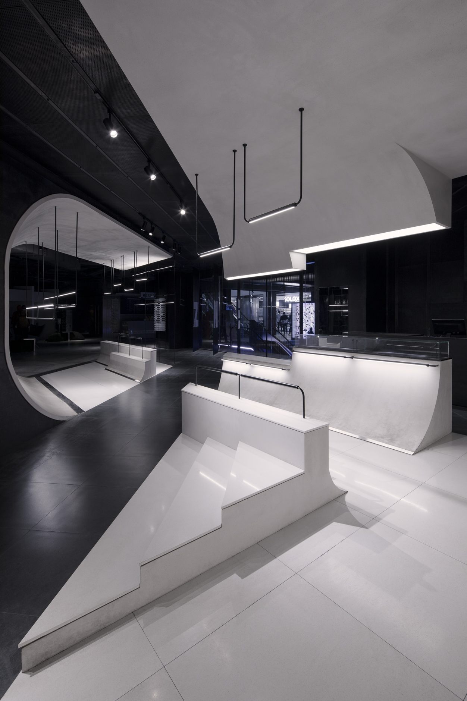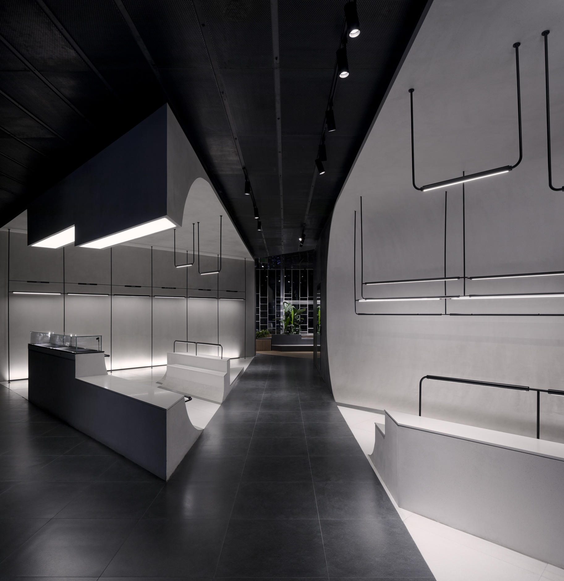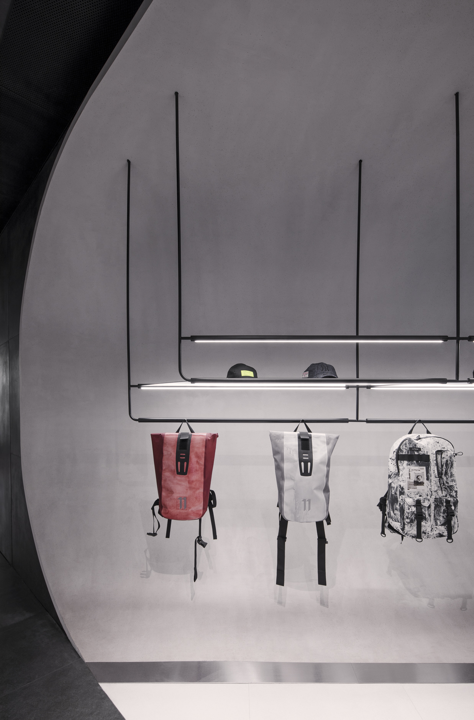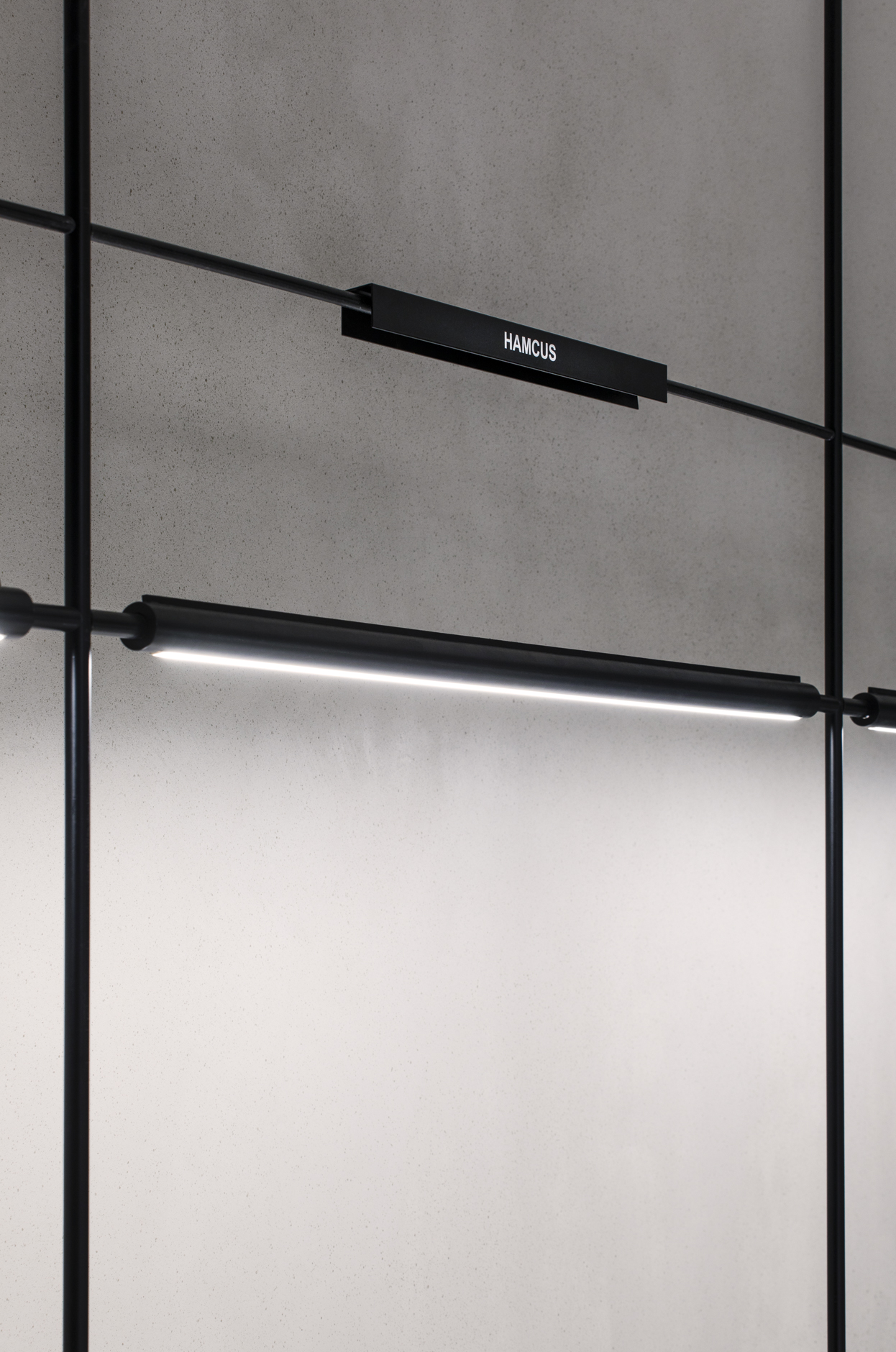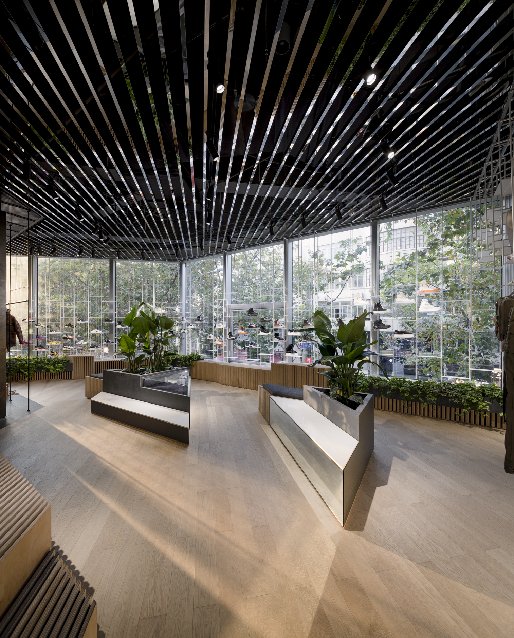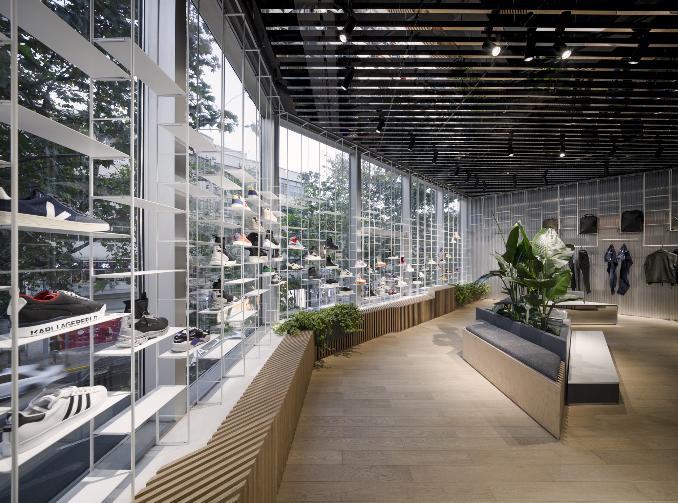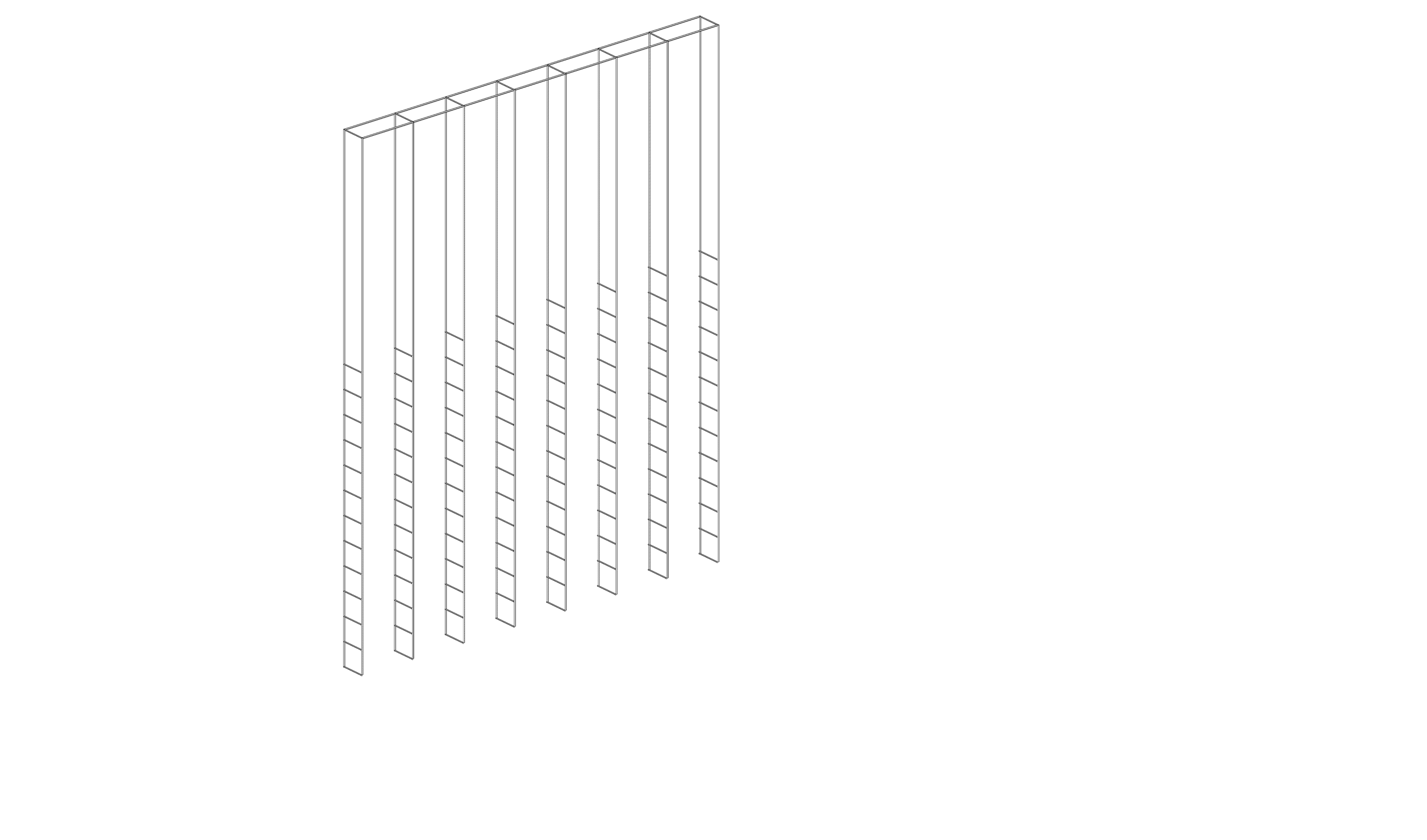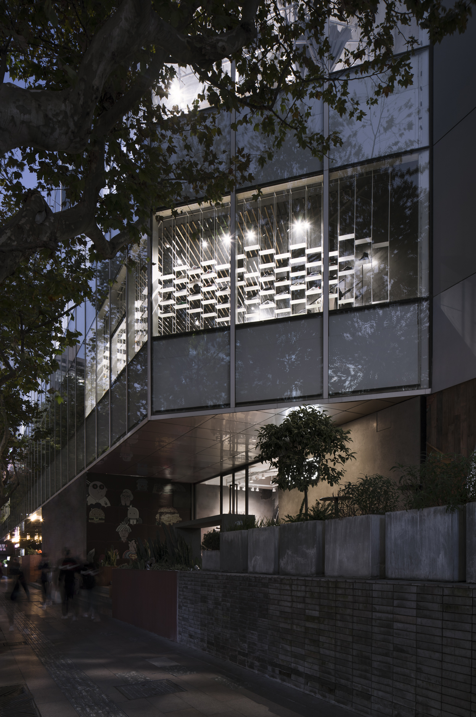从嘻哈和滑板等亚文化衍生而出的街头风格服饰,近年来在高级时装领域已占据一席之地。来自北欧的潮牌集合店AKENZ,从2016年开始将高档街风服饰引进中国市场。他们希望借助新开业的上海旗舰店,树立起更鲜明的品牌形象。受滑板场的动感印象所启发,芝作室为其设计了一间融合了时尚潮流与城市背景的“滑板公园”。
Streetwear is a byproduct of subcultural movements like hip-hop and skateboarding and has successfully moved into the higher tier of fashion in recent years. Akenz, a Scandinavian platform bringing luxury streetwear to the Chinese market since 2016, decided to introduce a new identity to their TX Mall store in Shanghai. Inspired by dynamic forms found in a skatepark, Lukstudio designed an urban backdrop for the popular fashion.
▲平面图 floor plan
旗舰店位于上海时尚新坐标“TX淮海”二楼一个临街商铺,平面布局顺应原场地的不规则形态和沿街橱窗的景观优势而展开,利用三角形元素的分解与重构,营造出室内与室外两大主题区的空间特质与层次变化。
The flagship is located on the 2F at TX Mall, a new retail destination on Huai Hai Road targeting young shoppers. In response to the existing triangulated site and the unusually long window looking out to platane trees, the store is shaped into two distinct zones, expressing indoor and “outdoor” spatial qualities.
▲橱窗 shop-window
步入商场,AKENZ干净利落的橱窗与涂有白色反光条的黑色栅栏屏映入眼帘。沿台阶拾级而上,橱窗所呈现的画面从LOGO露出渐渐过渡到商品展示,如同一场街头预演揭开了序幕。
As one enters the mall and climbs up the floor, the first glimpse is the ephemeral logo at the display window presented by five sets of black pole divider. A white reflective strip is painted on each pole, collectively these strips compose the characters of the logo for passers-by from an optimal viewing angle.
▲“室内滑板场” “indoor skatepark”
走过橱窗,正式抵达“室内滑板场”。两个以滑板池动感形态为设计灵感的白色展区,置于由黑色地砖、铁板墙面和冲孔板天花构成的深色背景中,鲜明的对比营造出戏剧性的视觉效果,突出商品的展示。
Walking pass the window, one arrives at the indoor skatepark. Amid a dark industrial background of perforated panels and black tiles, the two white floor-to-ceiling ramps stand out boldly and draw attention to the items displayed within.
▲展架系统 display fixture
▲可更换品牌商标 changeable brand tag
设计团队从滑板场常见的金属碾磨轨获得灵感,用金属杆与导轨创造出一套牢固而轻巧的模块化展架系统,并集成有LED灯条以及可拆卸的商标构件。如果说巨型坡道体块意在传达滑板场般的空间氛围,这些细节设计则代表了街头滑手们那种即兴的发挥。
For the fixtures design, the team take inspiration from the metal grind rails and refine their sturdy forms into a light-weight modular system. The pole-and-rail kits integrated LED lighting and can be doubled to support shelves. An upper rail with plug-in tag allows easy display change. While the massive ramps convey a park infrastructure, these minimal structures represent the adaptability and improvisation of skaters.
▲镜面吊顶设计 reflective ceiling
▲“室外”花园 “outdoor”park
沿着两个坡道展区之间的通道前行,柳暗花明处是“室外”阳光花园,三角落地展台如城市家具一般散落分布。镜面不锈钢条状天花透过玻璃幕墙,将繁华街景与盎然生机映射到室内,移步易景,如同印象派画作,尽情描绘昼夜光影与四季色彩的变化,增添空间动感。
A passage between the two ramps leads to the daylight-filled “outdoor” park where triangular display plinths scatter like street furniture. The surrounding lush canopies and vibrant streetscape below are drawn in by a ceiling of mirror stainless steel strips. Looking like rays of light from the window, the reflective feature interacts with one‘s motion in space and abstracts movement into fragmented colours, adding a dynamic spectacle to the store.
▲多功能展架和展台 multi-functional racks and plinth
▲展架多变的组合方式 flexibility of multi-functional racks
量身定制的多层板展台沿着窗台展开,融合了花池与长凳两种功能单元,为顾客休憩与试鞋提供便利。窗台上,一个能容纳200多款商品的模块化展架贯穿16.5米长的玻璃立面,强化橱窗与街景的映衬关系。展架由白色的固定金属框和可移动搁板构成,可根据需要变更组合方式,提高商品展陈的灵活性。
Along the window sill, a continuous plinth made of aligned plywood integrates planters and seating like a public bench. Optimizing the long street exposure, a light-weight modular rack runs through the entire 16.5 m glazed facade and is able to display an extensive collection of 210 shoes. The white system comes with removable shelving allowing maximum display flexibility.
▲沿街橱窗外景 view from street level
当代商业空间的设计越来越注重塑造沉浸式体验,以增强顾客对品牌的认知与黏性。芝作室通过对极限运动和城市街景标志性元素的融合转化,创造了一个动态的场景化空间,向年轻潮人传达街头服饰文化所倡导的,挑战自我和释放个性的生活态度。
The design of contemporary commercial space has increasingly inclined towards immersive experience, enhancing customers’ brand awareness and loyalty. At the Skatepark, the core values of streetwear culture are translated into identifiable formal elements found at extreme sports and urban streetscape, promoting the youthful lifestyle to challenge oneself and liberate individuality.
项目信息——
项目地址:上海市黄浦区淮海中路523号L2-0102商铺
室内面积:187平方米
室内设计:LUKSTUDIO芝作室
设计团队:陆颖芝、张一诚
设计内容:室内、灯光、展示道具
主要材料:铁板、冲孔板、不锈钢喷塑、LED灯(大烨照明)、瓷砖、水磨石、木材、仿石漆、多层板、软包
设计时间:2020.05-2020.06
施工时间:2020.06-2020.07
摄影:Peter Dixie for 洛唐建筑摄影
Project information——
Location:Shop L2-0102, No. 523, Middle Huaihai Road, Huangpu District, Shanghai
Net Area:187m²
Interior Design:LUKSTUDIO
Design Team:Christina Luk, Yicheng Zhang
Scope:Interior, Lighting and Display Design
Key Materials:Iron panel, Perforated panel, Powder coated stainless steel, LED(Great Lighting),Tiles, Terrazzo, Wood, Texture paint, Plywood, Upholstered Panel
Design Period:2020.05-2020.06
Construction Period:2020.06-2020.07
Photography:Peter Dixie for LOTAN Architectural Photography




