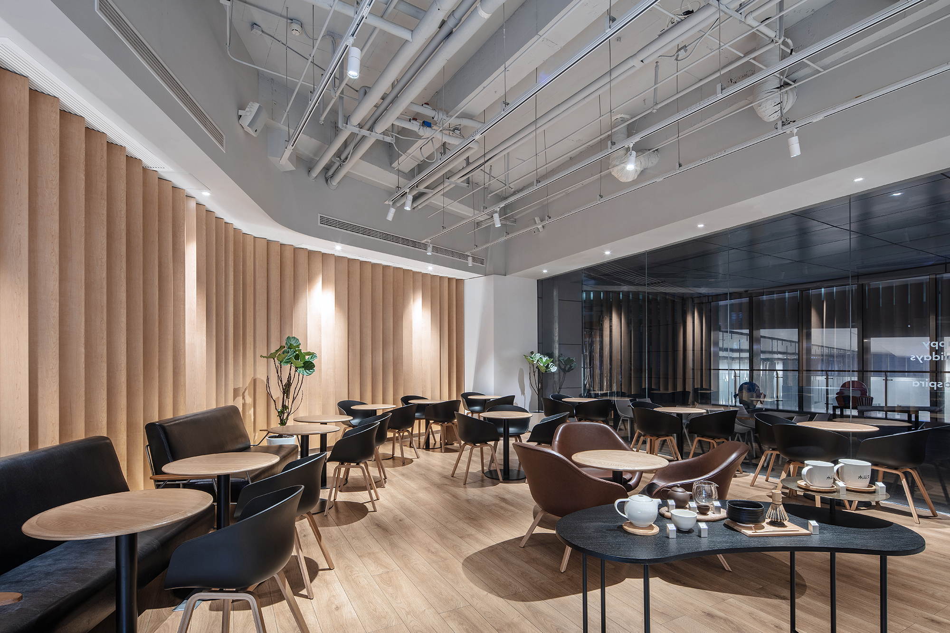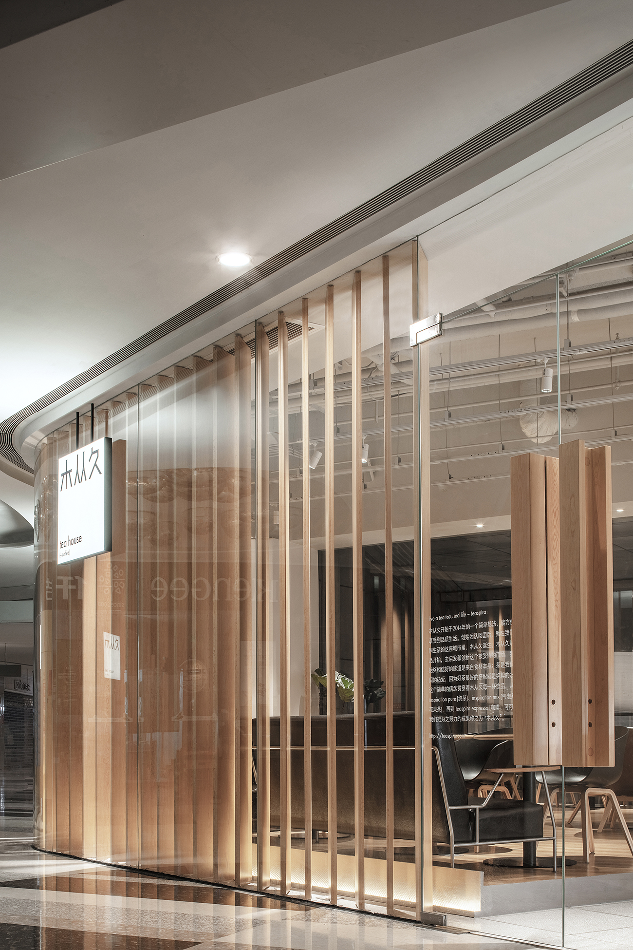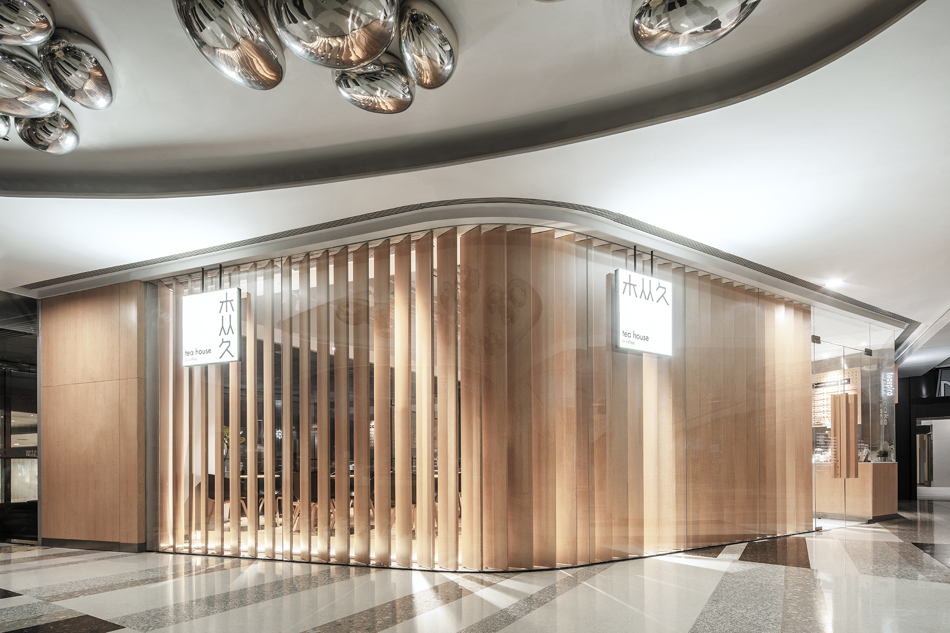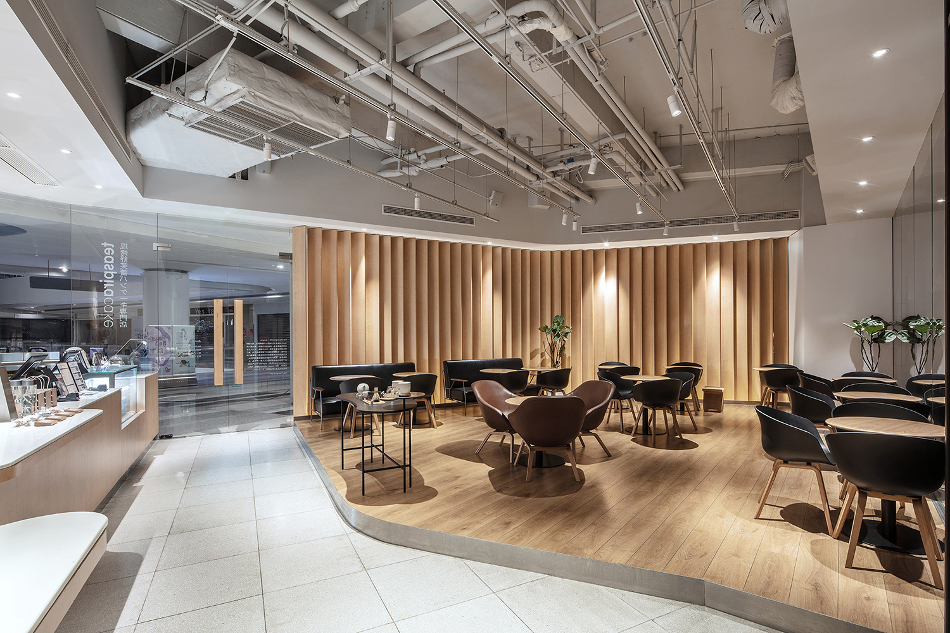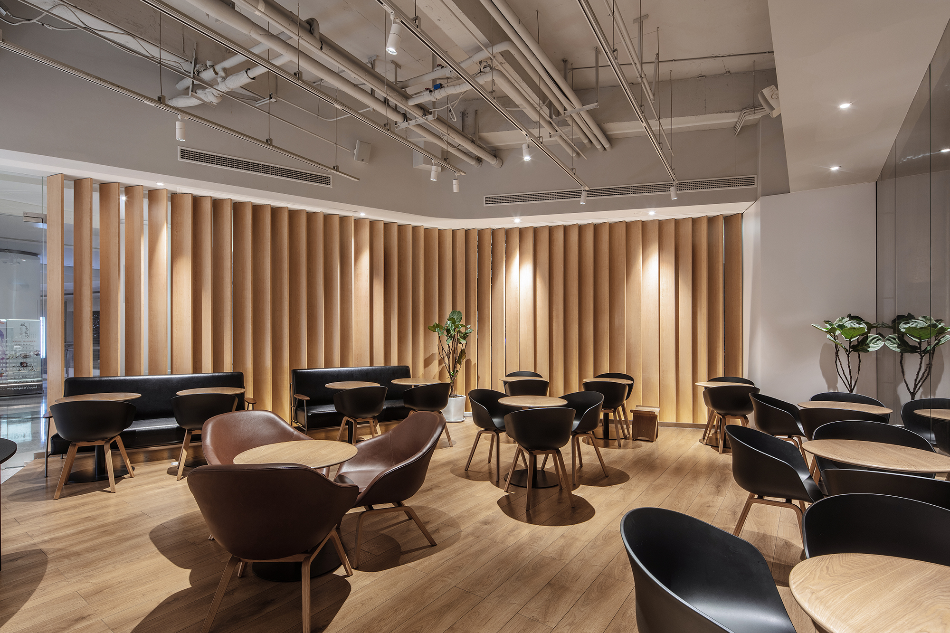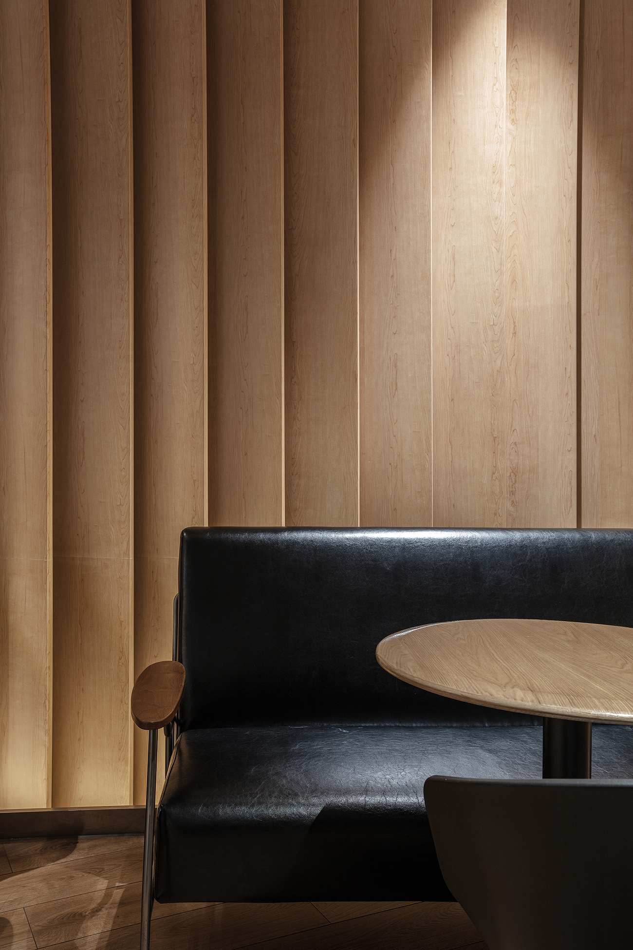Teaspira木从久是一家坐落于中国武汉的现代茶饮品店,经营一系列手工制作的精萃冷热茶饮,及新鲜烘焙产品。Teaspira不仅希望为人们提供一个具有聚集感的现代场所,也希望为人们创造一个能够连结传统与现代的艺术纽带。
Teaspira is a modern teahouse located in Wuhan,China,which focuses on a series of selected cold and hot hand-made tea drinks,as well as fresh bakery products. Its aim is to provide a modern gathering place for customers,also create an artistic link between tradition and modernity.
店铺为改造项目,在经营策略有所转变后业主邀请了南筑设计作为木从久提质改造的设计方 。
It is a renovation project,and the owner invited Nonezone Space Atelier as the designer for upgrading and renovation after a change in its business strategy.
品牌如人,需要被塑造身份与性格 商业空间能够被记住则需要识别度,对木从久的第一印象来自于“跳跃的格栅”。
Just like the human being,a brand also requires its own identity and character,and hence the commercial space cannot be remembered unless it has its identifiability. For example,the first impression of Teaspira comes from the “jumping grilles”.
将阵列的原木做成新立面的主要元素区隔内外,其中木片设置了暗藏旋转五金,每片均可以旋转,视线与空间从私密与开放可以随时切换 。
The log arrays are made into the main elements of the new facade,which are used to divide the internal and outer space,among which the wood chips are equipped with hidden rotating hardware and each chip can rotate. Therefore,for the line of sight,the intimate and open space can be switched at any time.
朝向商场阳台的一侧保留了大面的玻璃 在另一侧的格栅则作为了空间的“第二立面”。
The large-scale glazing is retained on one side facing the balcony of the shopping mall,while the grille on the other side serves as the “second facade” of the space.
客座区抬高地面与服务区隔离开来 地板材质与格栅一同构成了木色为主基调的形象色彩。
The rising floor in the guest area separate here from the service area,and the flooring material and grille together form an image color based on the wood color.
家具用沉稳的黑色系融合了商务气质,为周边办公客群提供了办公室之外的休憩场地,单椅组合与沙发组合分别照顾了不同位置顾客的心理需求,而全移动的家具让后期举办活动有了更灵活的组合形式。
In the design of furniture,the calm black hue is integrated with the business atmosphere,to provide a place of recreation outside the office for the surrounding office workers.The combinations of single chairs and sofas respectively consider the psychological needs of customers in different positions,and the fully mobile furniture gives the future activities a more flexible combining form.
项目信息——
项目名称:武汉木从久咖啡茶馆
设计方:南筑空间设计事务所
项目设计年份:设计2018.10
完工:2019.05
主创及设计团队:苏阳 张峰率 陈莹
项目地址:湖北 武汉
建筑面积:110㎡
摄影版权:陈铭
合作方:富美家
客户:湖北青楚绿叶管理公司
设计说明撰写人:张峰率
材料:富美家防火板、木、钢板


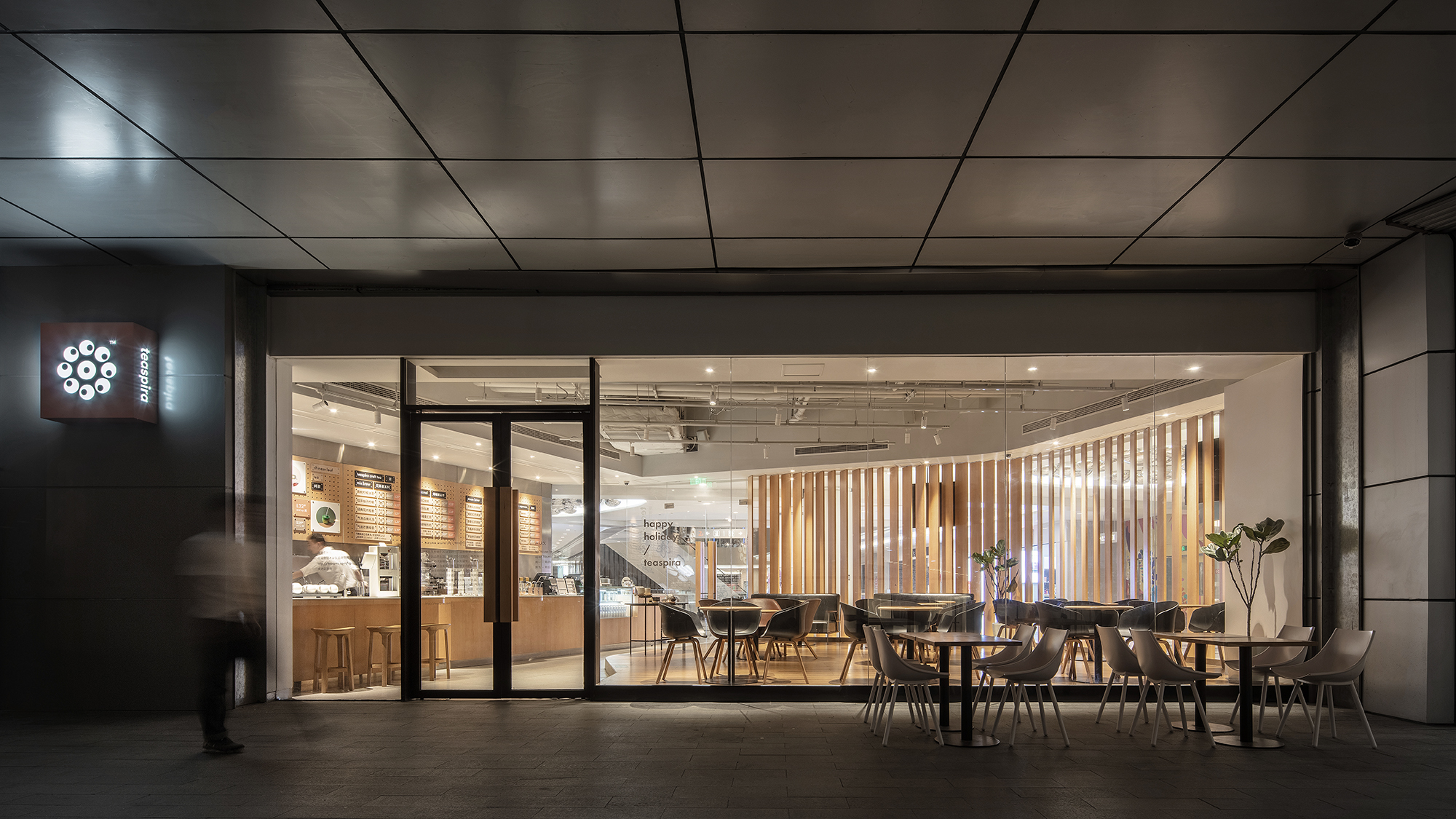
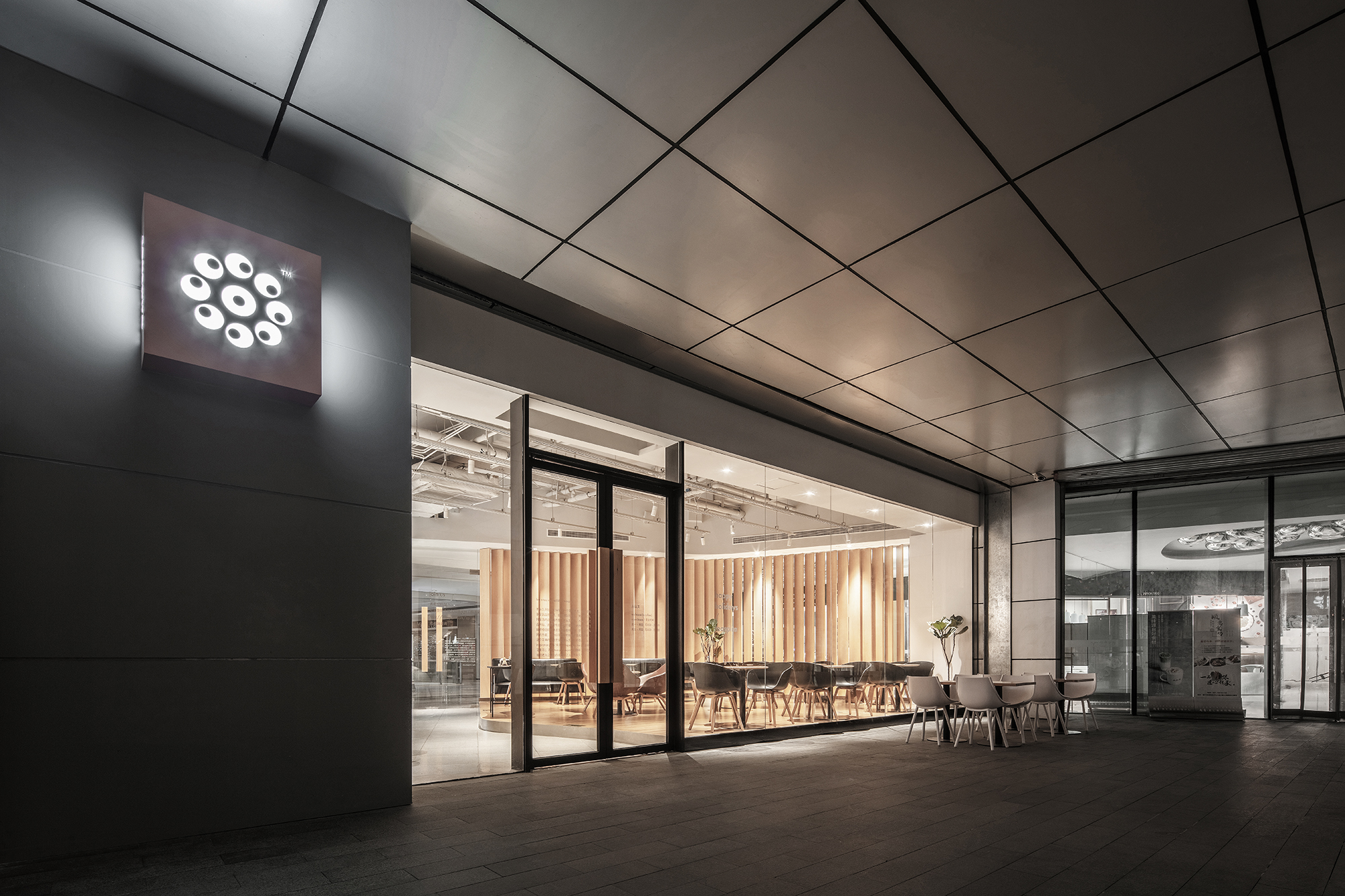
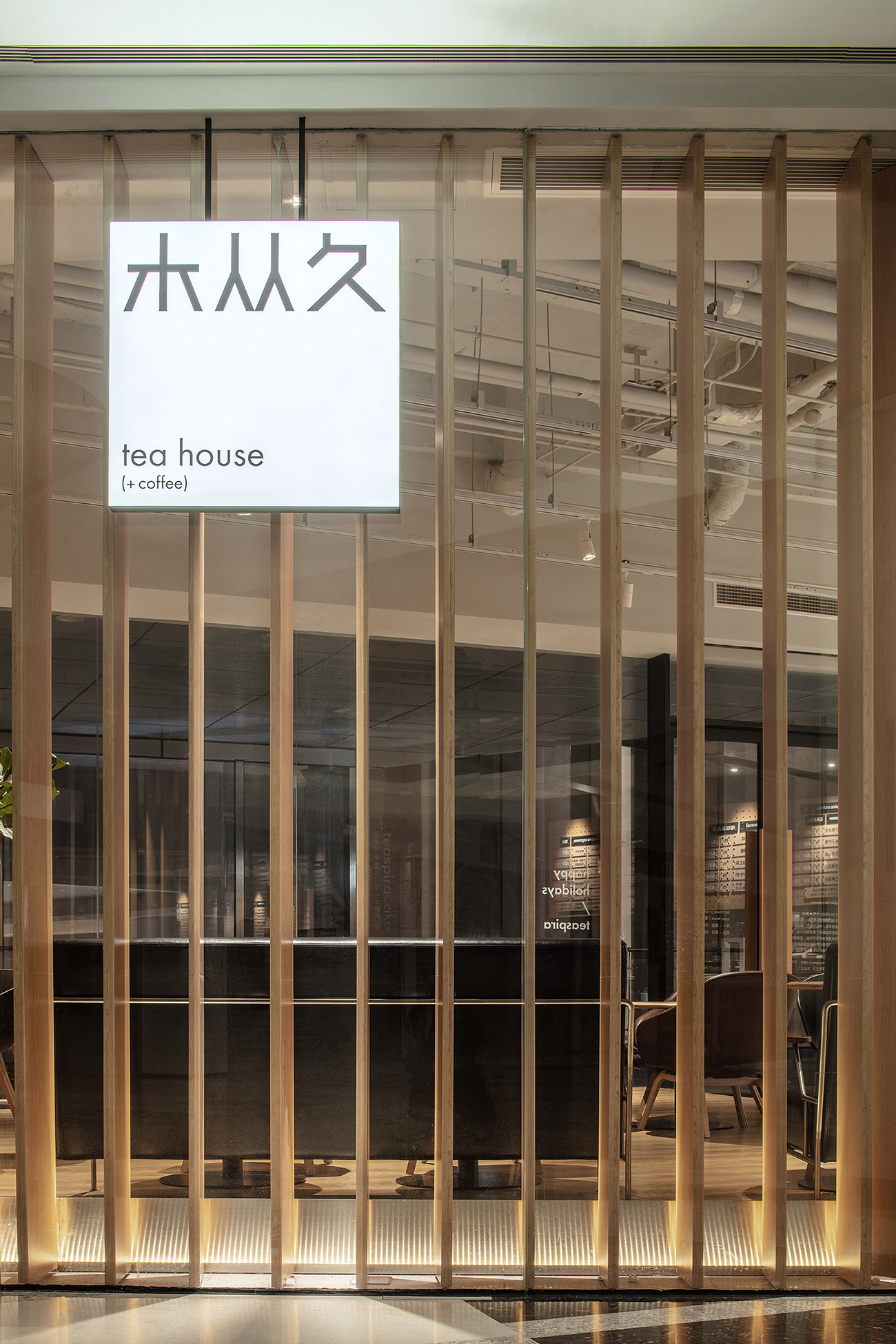
.gif)
