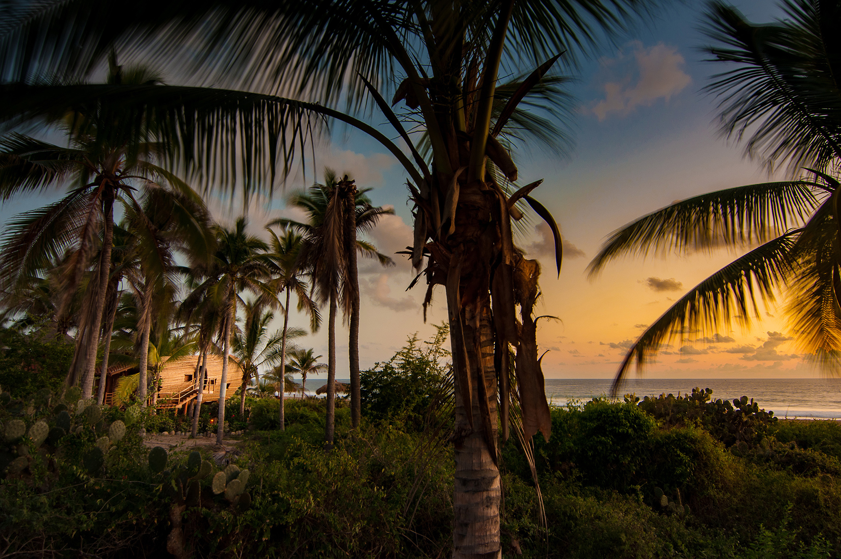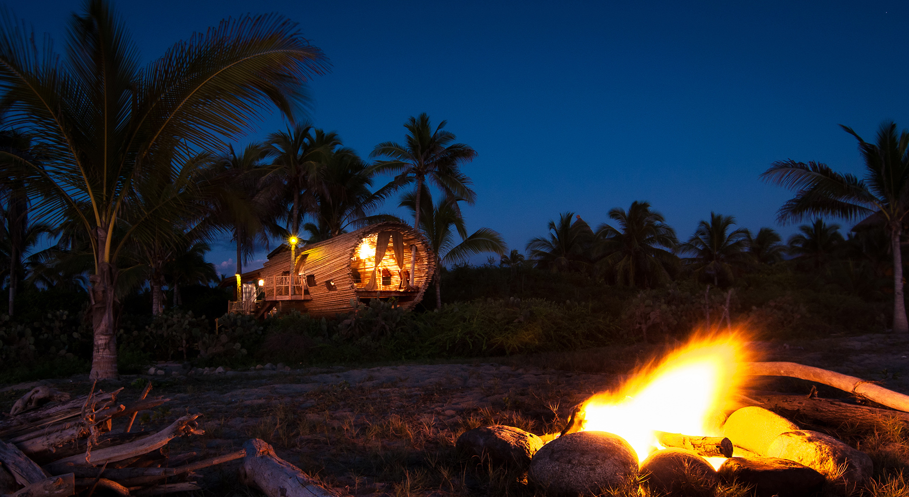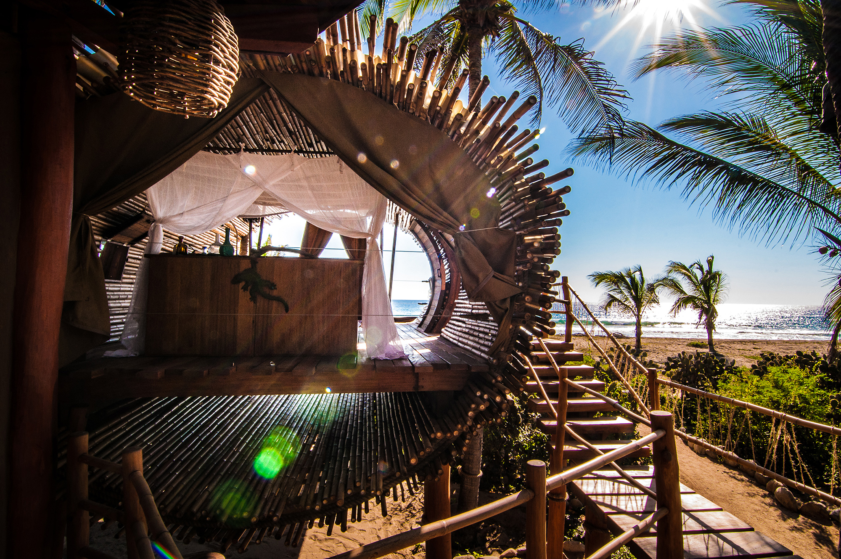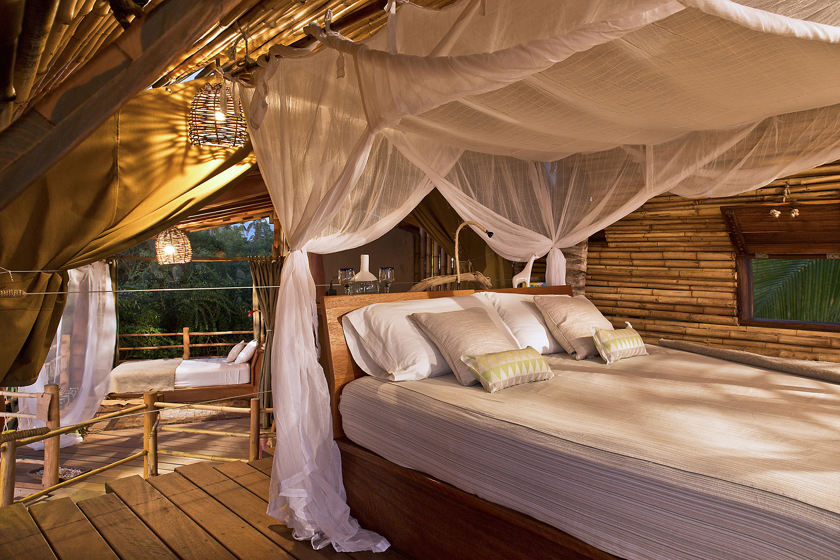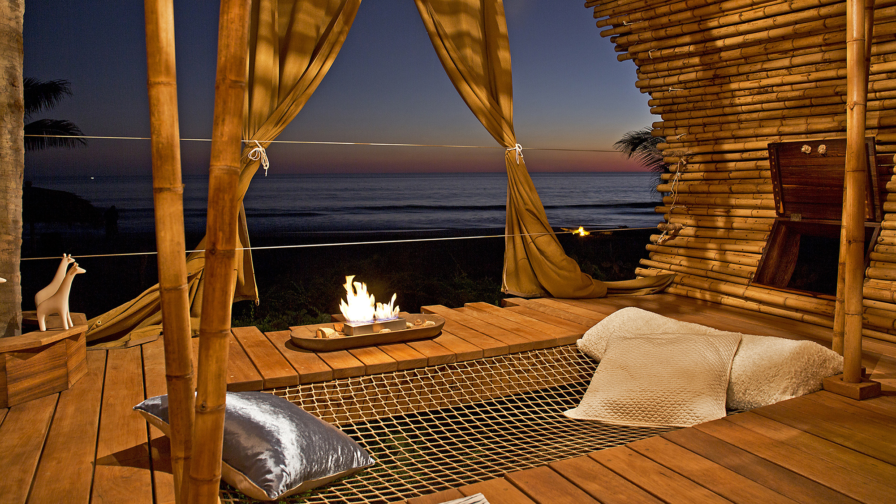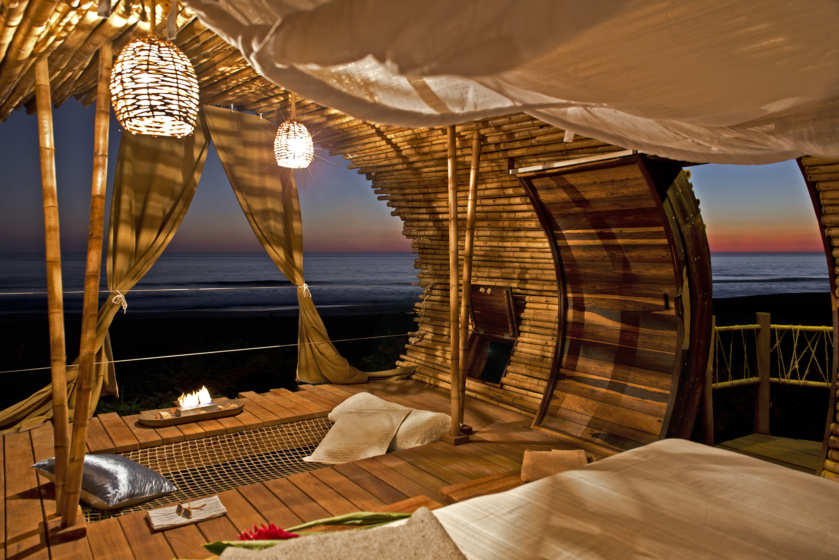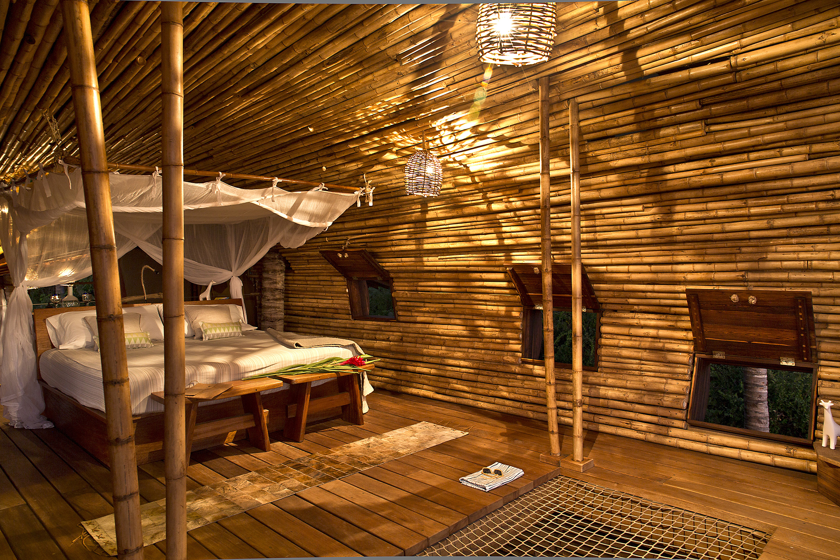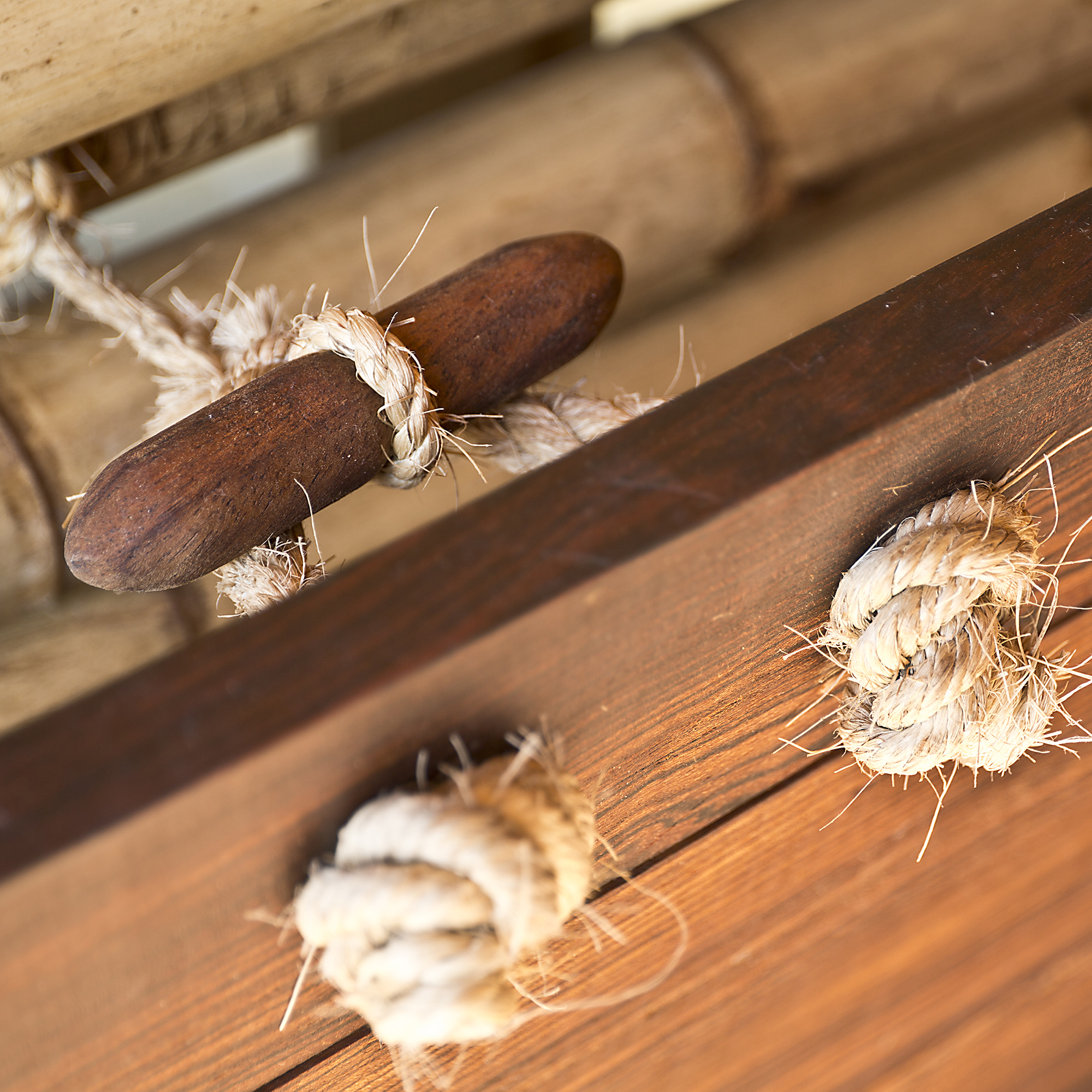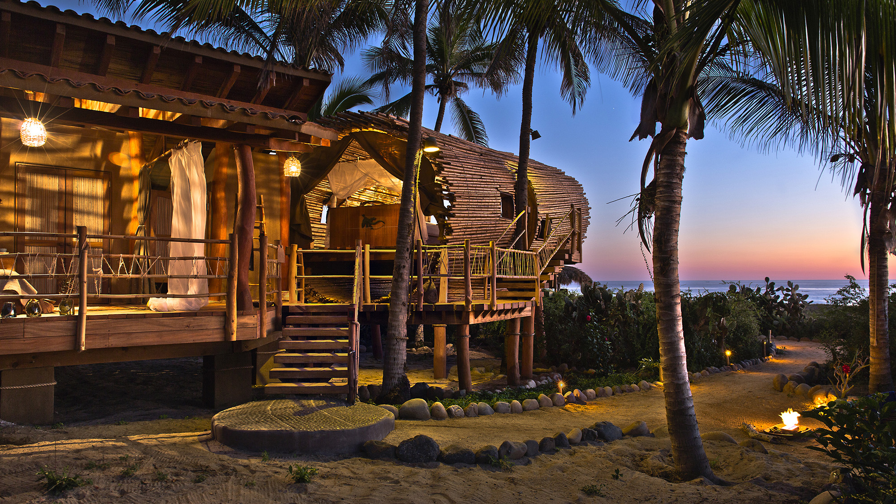该项目位于一个81万平方米的绿色生态度假村内,该度假村内共有12间客房。漫步于度假村内1600米长的海滩,吸引你眼球的是一个椭圆形的被竹子包围的平台,摇曳于棕榈树树冠之下及灌木丛之上。这个高处的栖息处是一间65平方米的双层树屋的海滨卧室
Stroll the one-mile beach of this 12-key 200 acre eco-resort, and what draws your gaze is an elliptical shaped bamboo wrapped platform hovering somewhere between the canopy of palms above and green shrubbery below. This perch is the beachfront bedroom of the 700sf bi-level treehouse suite.
当接近这个项目的时候,虽然很难区分其室内和室外,但这里有一个包含休息区和浴室的低层别墅以及一个提供睡眠区域的高层休息处。别墅中穿插的棕榈树,黏土瓦屋顶及外露的木横梁为休息室及浴室提供了一个有质感的天花板。在该休息室及浴室,当地出产的木材作为台面板,雕刻的石头作为船型水池,手砌鹅卵石砌成了带图形的浴室地板。
Upon approach, though hard to distinguish interior from exterior, there is an open-air lower-level villa housing the sitting area and bathroom and upper-level perch for the sleeping area. The villa’s palm-tree-pierced, clay tile roof and exposed wood beams provide a textural ceiling for the lounge and bathroom, where locally sourced wood becomes countertop, carved stone is the vessel sink and hand-laid pebbles create the graphic shower floor.
竹子屏风提供了隐私性,而屋顶故意被做成镂空,在淋浴的同时可以欣赏室外环境,白天可看到棕榈树而晚上则可欣赏星空。使用太阳能加热的热水,循环利用的水,由太阳能100%提供的电以及包罗万象的瑜伽课程,让热情洋溢的生态旅行者和好奇的探险者都能在此找到自身与环境的和谐平衡。
Bamboo screening provides privacy while the roof is intentionally carved back so showering can be experienced outdoors, revealing palm trees by day and a blanket of stars by night.With all water heated by solar, all water recycled, all electrical provided by 100% solar power and all-inclusive yoga classes, the impassioned eco-traveler or curious explorer can find harmonious balance with the surroundings and one’s self.
高处栖息处移除了所有不必要的元素以提供一个原汁原味的浸入式的隐居环境。一个超大的弧形木门恰到好处地跨越到竹子覆盖的栖息处。极少的当地制造的陈设提供了一览无余的前后方视野,而散布的天窗使得客人能不断地得以一窥自然并具有降温功能。
The perch removes all unnecessary elements to deliver an natural, immersive retreat. An oversized, curved wood door perfectly arches to the bamboo sheathed perch. Minimal locally made furnishing deliver unobstructed front and rear views, while hatch windows scatter about for continual peeks of nature and support passive cooling.
室内和室外的竹笋体现了一个真正的高处栖息处的向外伸展的枝丫。就地取材的木材构成了栖息处地板边缘,天花板及墙壁,它们都是在大自然中发掘的元素的随机交错。为了让客户摆脱特有的禁锢,设计师使用了一个拥有开阔的俯瞰视野的双人地板吊床给客人带来真正的悬挂感。
Interior and exterior bamboo shoot reflects splaying branches of a true perch. Locally sourced woods create the perch edges of floor, ceiling and wall, each stagger as the randomization of elements found in nature. Hoping to nudge guests to peel away typical inhibitions, a two-person floor hammock with unobstructed views down gives a true sense of suspension.
因为加快了建造速度,从初次的设计会议到接待树屋的第一位客人,仅仅花了6个月的时间。
With an expedited schedule, it took 6 months from the initial design meeting, to receiving the first treehouse suite guest.
项目信息——
项目名称:普拉亚维瓦可持续精品酒店树屋套房
建筑和室内设计:Deture Culsign, Architecture+Interiors (www.detureculsign.com)
项目地址:墨西哥格雷罗州胡鲁初加Playa Icacos
业主: David Leventhal
管理公司:Playa Viva S de RL de CV
完工时间:2015年10月
项目进度:设计到完工仅6个月
项目面积:65平方米
摄影师:Leonardo Palafox, The Cubic Studio(详见图片备注)
Project name: Treehouse Suite at Playa Viva Sustainable Boutique Hotel
Architecture and Interior Design Firm: Deture Culsign, Architecture+Interiors (www.detureculsign.com)
Location: Playa Icacos, Juluchuca, Guerrero, Mexico
Owner: David Leventhal
Management Company: Playa Viva S de RL de CV
Date project completed: October 2015
Project Schedule: Expedited, only 6 months from design initiation to welcoming first guest
Total square footage: 700sf / 65 sqm
Photographer: Leonardo Palafox, The Cubic Studio (Photo credit is indicated in photo name)
Leonardo Palafox, The Cubic Studio
工作室信息——
Deture Culsign建筑&室内设计工作室
Kimshasa Baldwin
为创造能给客户提供刺激体验和体现清晰的品牌形象的空间,建筑师、室内设计师和绿色建筑认证专业人士KimshasaBaldwin与客户密切合作,力求提供“有观点的设计”。Kimshasa拥有20年丰富的国内外设计经验,在芝加哥、迈阿密和纽约的策展和执业体现了她有与诸多领域的行业龙头合作的优势,包括酒店/度假酒店,餐厅,水疗和保健,游轮,娱乐和博彩。在她芝加哥的工作室,为了通过对客户的体验进行分层的探索以打造不朽的设计,她睿智地召集了一个为客户提供定制服务的优秀团队。她以高水平的设计成功地获得了浸入式,有环保意识,有操作意识的空间设计方面的声誉。她被精品设计BoutiqueDesign评为“正在崛起的设计师”,并获得了美国Hospitality Design杂志和和国际室内设计协会IIDA的多项设计大奖。通过旅行、志愿服务和对艺术的深入研究,Kimshasa继续发掘设计和文化之间的创造性的动态关系,而这也是Deture Culsign建筑&室内设计工作室的精髓。
Principal of Deture Culsign
Kimshasa Baldwin
Working closely with each client to create spaces which offer stimulative experiences and embody clear brand identity, architect, interior designer, and LEED-AP Principal Kimshasa Baldwin strives to deliver “Design with a Point of View”. Kimshasa’s extensive 20 year national and international portfolio, curated while practicing in Chicago, Miami and New York City, reflects the privilege she has had working with industry leaders in many sectors including hotel/resort, chef-driven restaurants, spa and wellness, cruise line, entertainment and gaming. In her Chicago-based studio, she has smartly brought together a nimble team to provide tailored client services in the pursuit of crafting enduring designs through a layered exploration of the guest experience. Successfully building a reputation for immersive, environmentally conscious and operationally-aware spaces with high-level design, she has been honored as an On-The-Rise Designer by Boutique Design and recipient of multiple design awards from Hospitality Design and the International Interior Design Association. Through her travels, volunteer services and spectatorial study of the Arts, Kimshasa continues to explore the creatively dynamic relationship between design and culture which is the essence of Deture Culsign, Architecture+Interiors.
《Hi设计》已获授权,版权归原作者所有,如需转载请注明出处。


