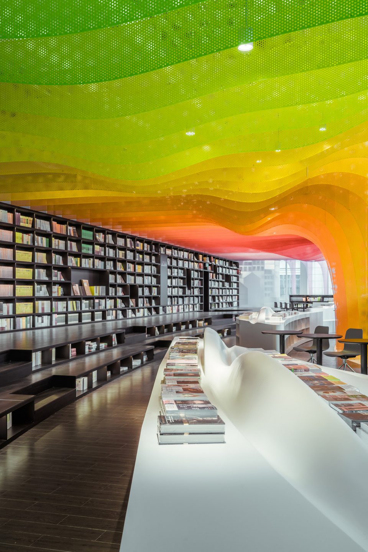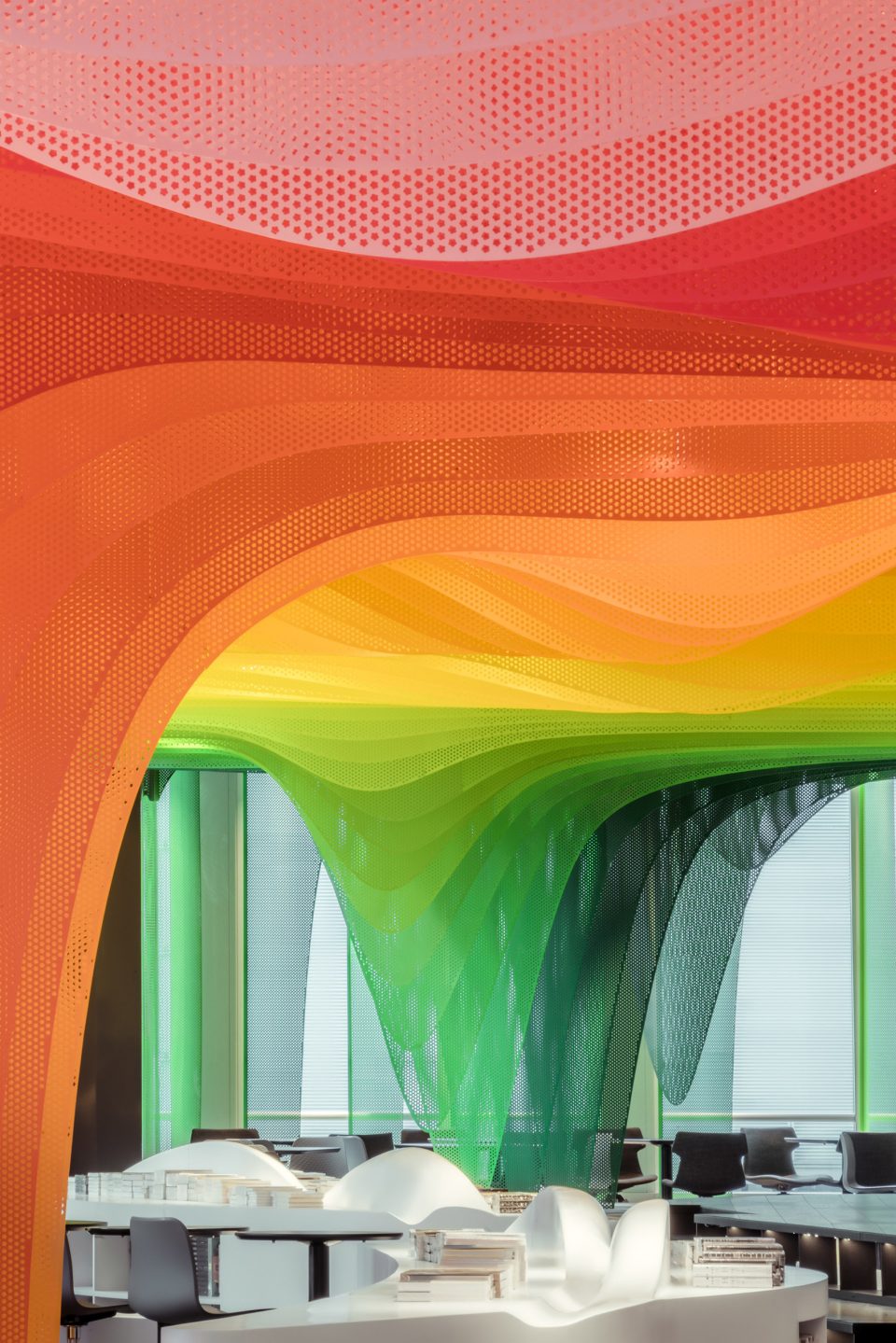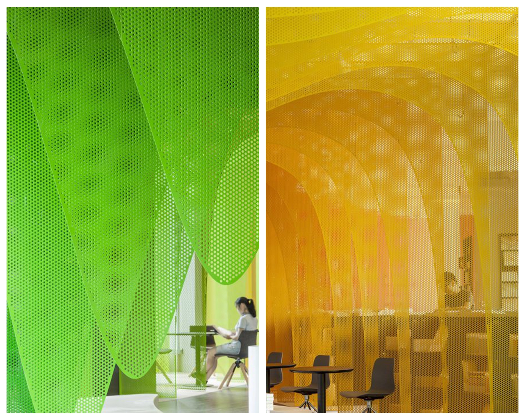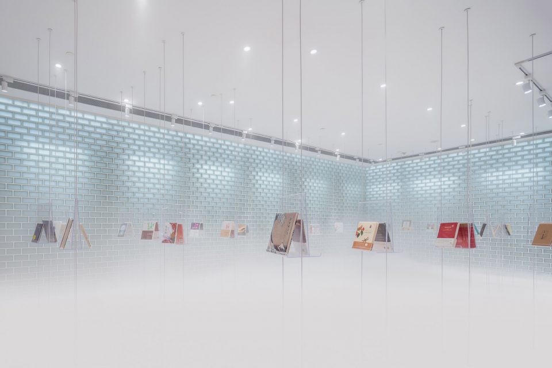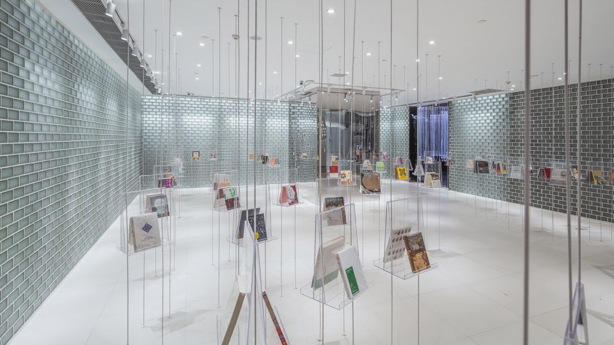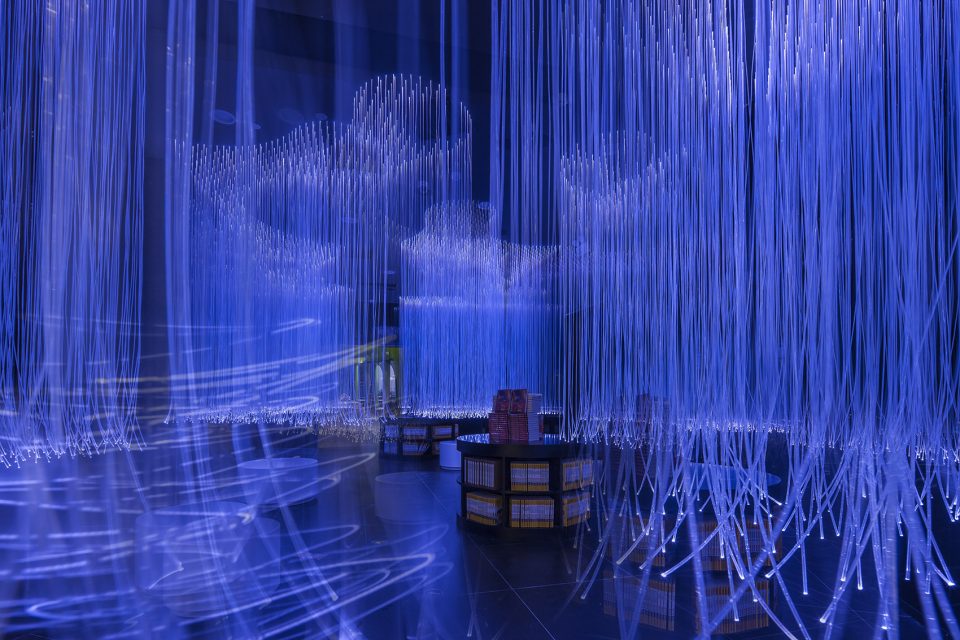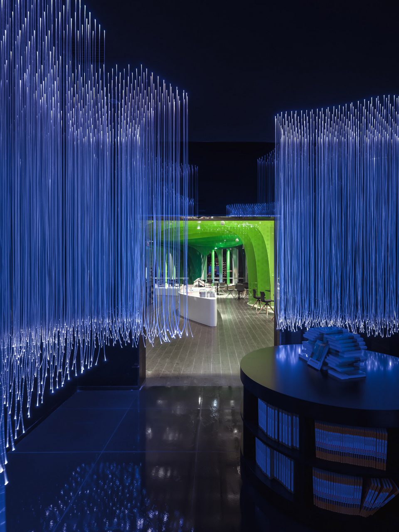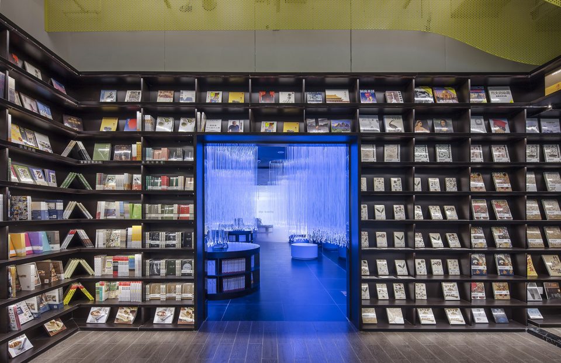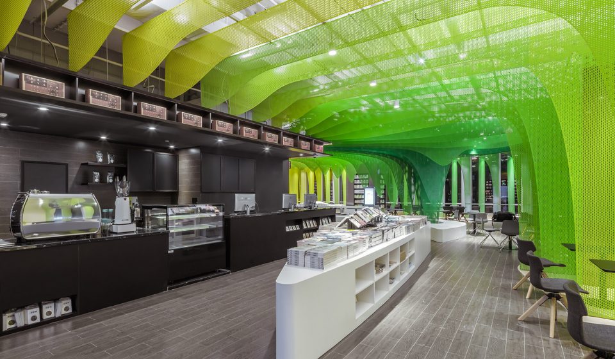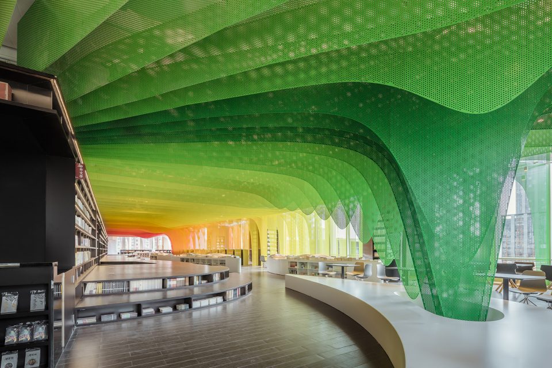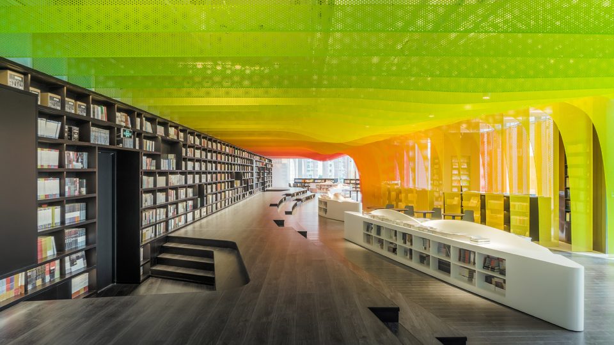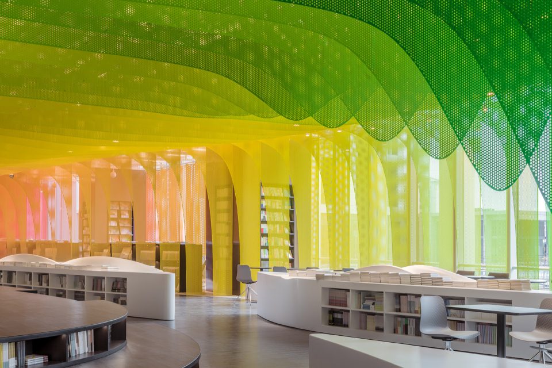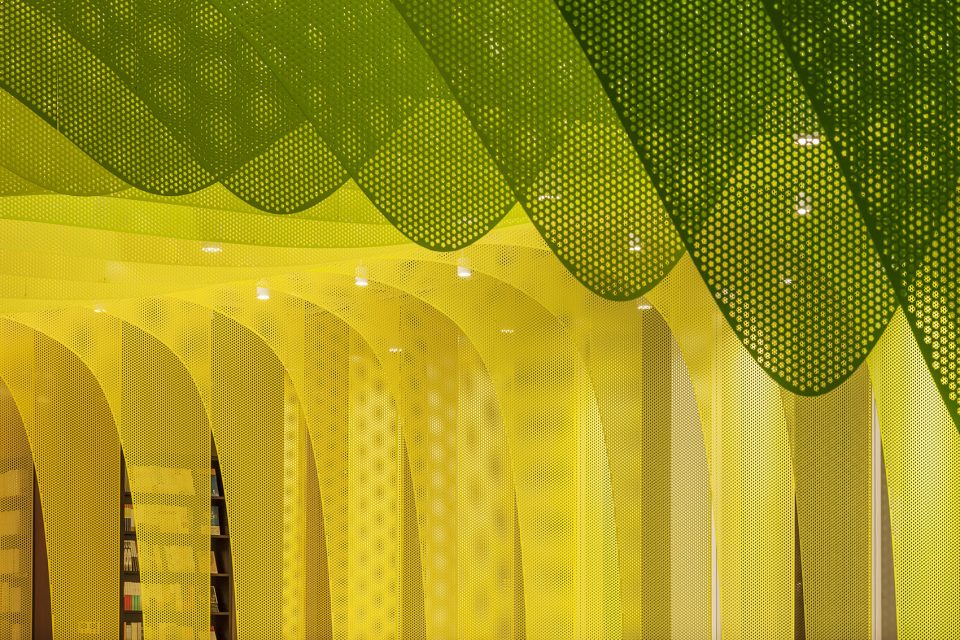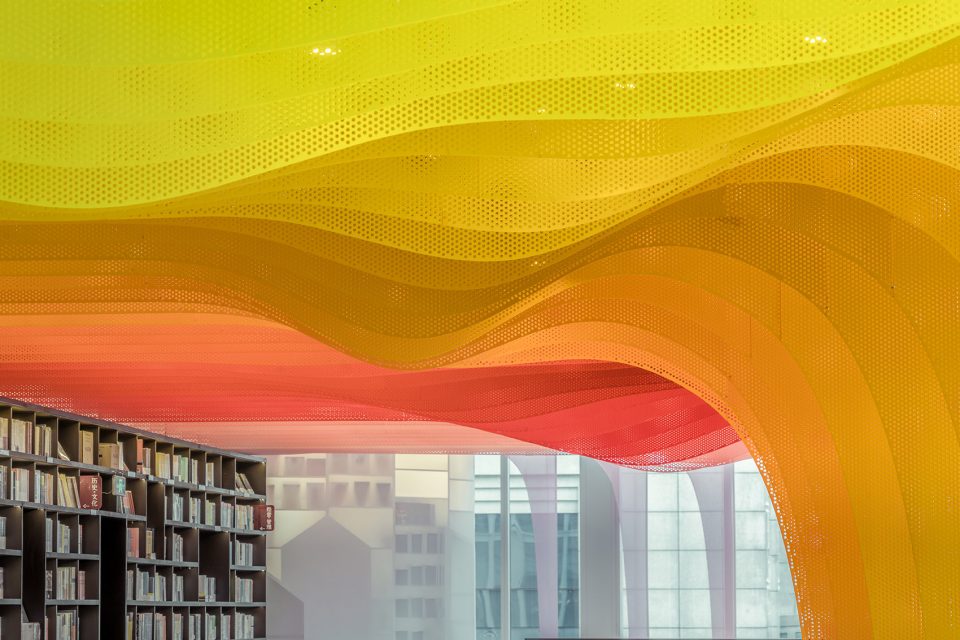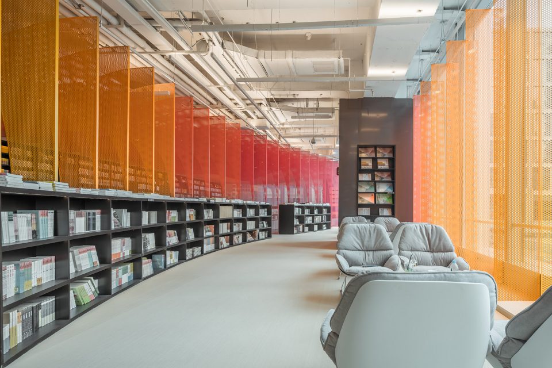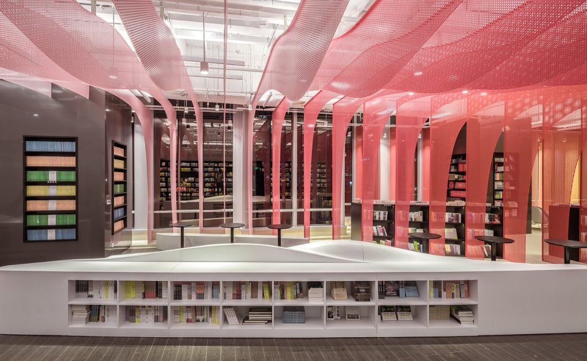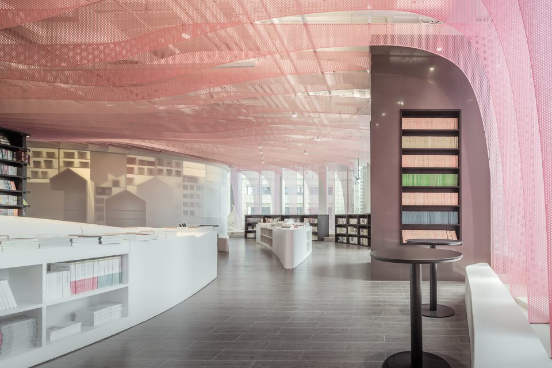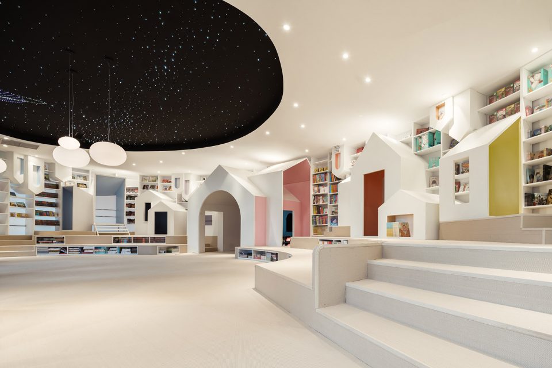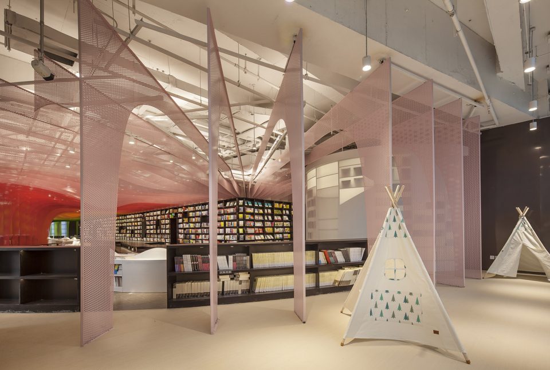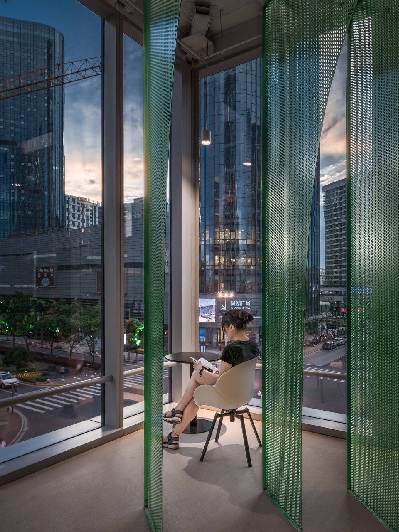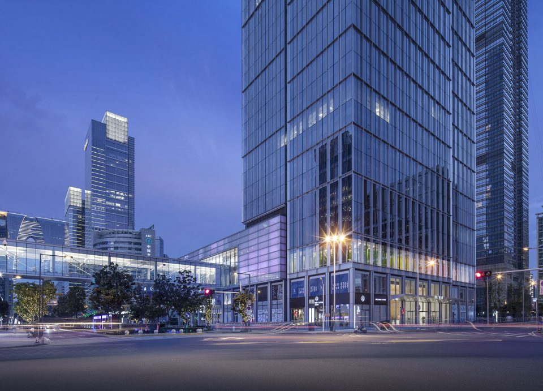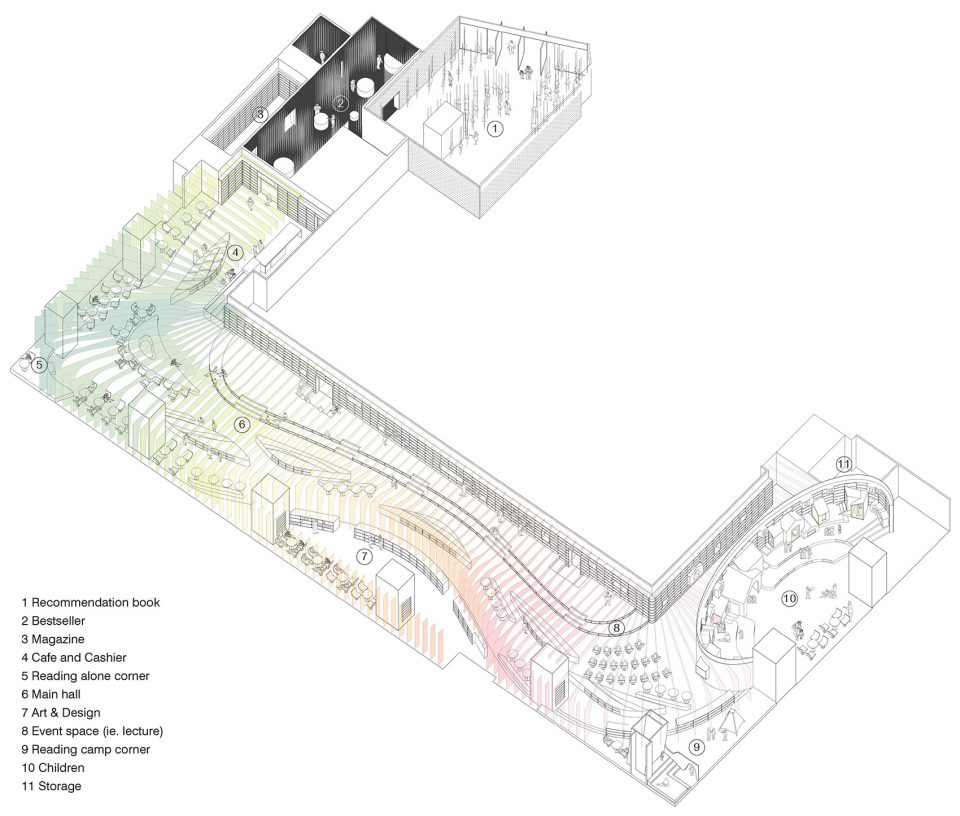苏州钟书阁是我继设计第一家钟书阁五年之后的新作,位于苏州工业园区苏悦广场三楼。我希望钟书阁最后能成为一家伟大的书店,我认为伟大的书店就应该设计成一个新世界。这个新世界按照钟书阁的布店习惯,要分成四个主要功能区和几个细分的辅助功能区。我决定以象征主义作为策略塑造这四个功能区,并把它们组合成一个完整的世界表述。这个世界的四层象征意义如下
Zhongshu Bookstore in Suzhou, designed by Yu Ting, is the newest one of its brand since the first opened five years ago. The new bookstore is divided into four main zones and several subdivided zones. Aiming to create a colorful new world by using symbolism, the architect gave a unique character to each zone: The Sanctuary of Crystal for new arrivals; The Cave of Fireflies for recommendations; The Xanadu of Rainbows for reading room; The Castle of Innocence for children books.
▼一个地方如果没有一家书店,就算不上个地方了,a place without any bookshop is not a place for domesticity
▼读者与阅读空间朦胧的关系,hazy relationship between readers and the environment
▼在书店中尽兴地阅读,enjoy reading in the bookstore
水晶圣殿
The Sanctuary of Crystal
书店入口是新书展示区,当季的新书放置在专门设计的透明亚克力搁板上,仿若漂浮在空气中,这里除书之外,再无余物。建筑师用玻璃砖,镜子,亚克力和白色把这个区域塑造成水晶圣殿。它纯净,发光一般地存在,引导读者继续深入钟书阁的世界。
As an entrance, ‘The Sanctuary of Crystal’ is a space full of books and nothing else. The latest arrivals were arranged on the pre-fabricated transparent acrylic shelves, outstanding the presence of the books. Using glass bricks, mirrors and acrylic, ‘The Sanctuary of Crystal’ is a shining white space, luring customers into the heart of the store.
▼书店纯净的入口,the illusory abstraction of the bookshop’s entryhall
萤火虫洞
The Cave of Fireflies
接着就是推荐书阅读区,他是新书展示区的下句,由对偶而得洁白的水晶圣殿下句是幽黑的山洞,象征阅读有时会让你有些沮丧,似乎陷于迷茫。但这山洞并非一片漆黑,思想有如萤火虫般闪烁在你的周围,激励往前走。我们用光导纤维来创造萤火虫般的光辉。
After the whiteness, ‘The Cave of Fireflies’ is a darker tunnel connecting the main hall and the entrance. Customers will pick books here and follow the guide of optic fibers into the main reading area.
▼穿越幽深的山洞进入主要空间,the access connects to the main area
▼推荐阅读区的莹莹光辉,the light washing space for recommended books
▼主要展示空间,the main displaying area
彩虹下的新桃花源
The Xanadu of Rainbows
萤火虫洞的尽头,空间豁然开朗,大面积的落地玻璃幕墙带来了明亮的自然光线。我们先在这里布置了收银台和咖啡吧,作为读者来到钟书阁中央世界的歇脚之处。之后的转折,读者就进入了最最主要的图书阅览空间。
After a relatively narrow space, ‘The Xanadu of Rainbows’ is a large and open space. Thanks to the large windows, natural lights can pour inside. Being the most prominent space, ‘The Xanadu of Rainbows’ provides a variety of experience.
▼彩虹下的世界,the Xanadu under the artificial metal rainbows
▼装置与设施的交织,the intertwined installation and facilities
我们利用书台、书架、台阶等实际使用需求,创造出悬崖,山谷,激流,浅滩,岛屿和绿洲。这其实就是一个抽象过的具有中国传统的山水世界—-新桃花源(new utopia)。它被广袤的彩虹所笼罩。彩虹从天花泻落在地面形成屏风,自然而然地划分出阅读区,主要图书区以及艺术设计、进口原版等细分图书区。
Taking advantages of different heights of shelves, steps, and tables, the architect creates a hyper architecturized and abstracted landscape of cliffs, valleys, islands, rapids, and oases. There are also thin perforated aluminum sheets in gradient colors simulated as rainbows installed in the bookstore.
▼室内的山水世界,the indoor abstacted landscape
▼空间细部,detail of the space
彩虹是由带有花瓣图案的穿孔铝板形成的。我原来选用的亚克力,因为耐火等级达不到规范要求而改用。当穿孔率超过50%后,铝板在视觉上失去了金属应有的质感,多层次的铝板叠在一起,仿佛许多层次面纱。失去质感的金属最终创造了朦胧不确定的视觉效果,给我们带来极大的惊喜。彩虹的设计的制作使用了参数化的技术。苏州钟书阁不是一个由参数化而形成的设计,它在某个重要的场景以参数化作为工具达到它的象征主义落地的目的。
The rain is composed of perforated aluminum. The original choice of architects’, Acrylic, is asked to be replaced for the fire-proof purpose. The aluminum panels, however, lose its metallic quality when hollow rate gets higher than 50%. The effect of many aluminum plates overlaid together is like layers of veils. Eventually, the metallic material creates an ambiguous visual effect. The outcome is incredibly surprising. Parametric manufacturing is applied to the design process of the rainbow. The bookstore is not driven by the parametric design, but it did help the team to achieve the symbolic idea.
▼融入了参数化设计的空间,parametric tool helps the architect to achieve the controlling of the space
▼对色彩表现的精确控制,the precision control of color performance
彩虹落地形成的垂直曲线隔断和直线的建筑气候边界之间形成不同层次、不同尺度、不同动静的读书空间,有俯瞰街头的一个人的阅读角,有开放交流的多人场所,也藏着供孩子们私密阅读的帐篷。两个界面之间的空间是钟书阁和外部世界保持独立性的边疆。
Touching of the rainbow has draped a vertical veil to create different layers of scale and rhythm for readers. The place for communication and public activities, also the area of the secret camping site. The boundary between indoor and outdoor space is the independent meditative paradise.
▼彩虹创造出了空间的独立性,the independency created by the draping of rainbow
童心城堡
The Castle of Innocence
当彩虹绚烂的颜色逐渐归于平淡,于是在钟书阁的尽头浮现出来一个白色椭圆形城堡。它就是儿童阅读区。孩童之心城堡是由正反建筑小屋互相穿插组成很有参与性的空间,加之ETFE膜作为外墙组成的一个半透明的迷你城市。孩子们在这里可以无拘无束地浏览书籍,交往,或者看着窗外的世界瞎想。所以它有时更像一个椭圆形剧场,你在里面看到自己的过去和生活的真相,你会想,或许很久以前,你就盼望来到这么一个房间。
At the very end of ‘the Xanadu of Rainbows’, the space surrounded by white ETFE walls is the children books area. With the help of translucent ETFE, the Castle of Innocence is an inner world inside the bookstore. Many complex installments were added in the space, building a world where children can interact with each other and with the bookstore itself.
▼颜色尽头的白色城堡,Castle of Innocence sits at the end of the color
▼城堡中的儿童阅读区,reading area for children hidden behind the castle
▼空间中等待被发现的惊喜,a surprising present waiting to be unwrapped
▼为孩子们设计的空间,a place designed for kids
我们工作室的信条之一就是任何室内设计都要关照城市空间。所以我说服业主把原来的选址改在能占据街角的三楼。尽管物业方禁止我们对建筑外立面进行改建,我们还是充分利用照明的手段,将钟书阁内部的彩虹呈现给了城市。它完全改变了街角的商业气质,它可以是屹立在时间和平庸的汪洋大海里的灯塔。在这里的四周都仿佛安静了,再喧闹的市井依然可以安静温暖地读书。时间仿佛流水缓慢地流淌,冲刷掉你偏见的坚壳,你在阅读中新生,在钟书阁的世界中新生,通过阅读,你不用担心自己是普通人,每个人都是自己日常的英雄。
One of the dogmas of our firm is we should put the city spaces into consideration when doing interior design. Thus, we persuaded my client to move the site from the original space to the third floor, which takes up a significant location of the street corner. Although the estate management forbids us from renovating the facade of the building, we managed to utilize artificial lighting to present the rainbow in the bookstore to the city. That utterly transforms the commercial environment of the street corner. A light tower on an ocean of mundanity and time indeed. These 1cm thin panels divides zones of different functions at the same time bringing a mysterious and vague atmosphere to the space. These moves shape a Xanadu from ancient Chinese philosophy.
▼城市喧嚣中的安静绿洲,a tranquil oasis in the buzzing city
我站在街角看着苏州钟书阁,这彩虹里的书店,“每个人的生命中,都有最艰难的那一年,将人生变得美好而辽阔……”最后看来,这一切都是值得的,它是一个可以企及的奇迹。
I stand at the corner of the streetscape, seeing the bookshop under the rainbow, “every single man will experience their difficult times, after that the horizon of the world will be much broader……” In the end, it seems that all the effort is worthy, it is a miracle that deserves the hardest chasing.
▼街景中的彩虹奇迹,a rainbow-color miracle in the streetscape
▼剖面,section
▼轴测,axon
▼平面,plan
项目信息——
设计:Wutopia Lab
设计咨询:一栋|ArchUnits
主持建筑师:俞挺
项目建筑师:张朔炯
照明设计:格锐照明(张晨露)
Photograph:胡义杰,CreatAR(艾清、毛盈晨、史凯程)
位置:苏州市
面积:1380㎡
材料:穿孔铝板、不锈钢板、玻璃砖、EFTE膜、瓷砖
时间节点:2016-2017


