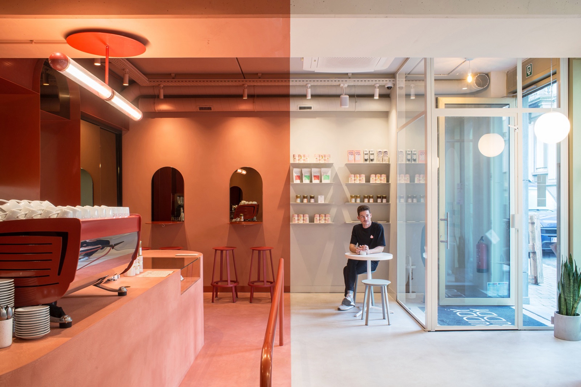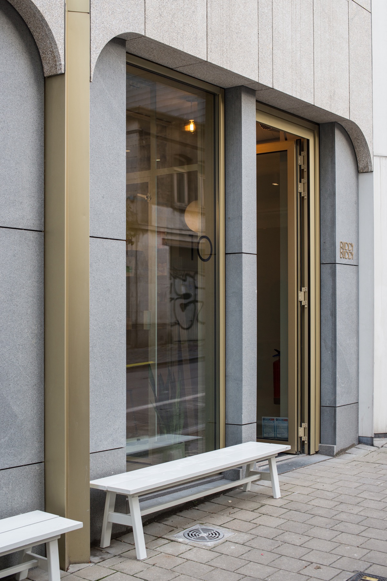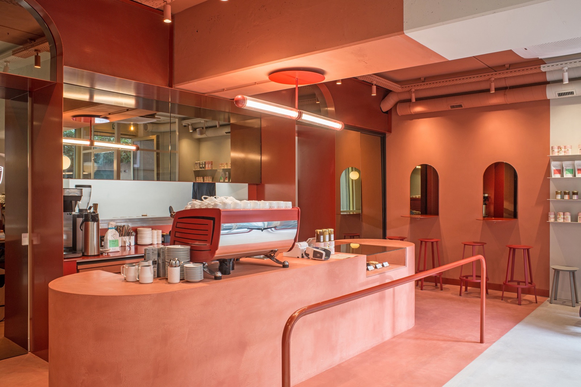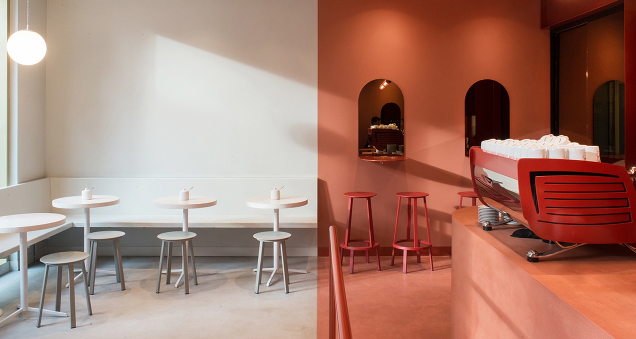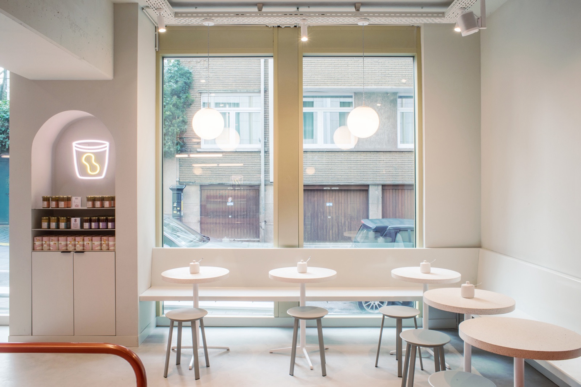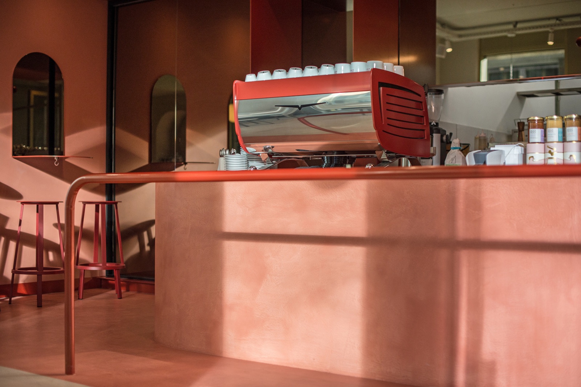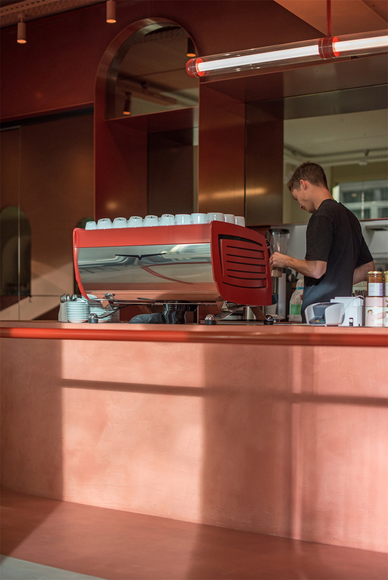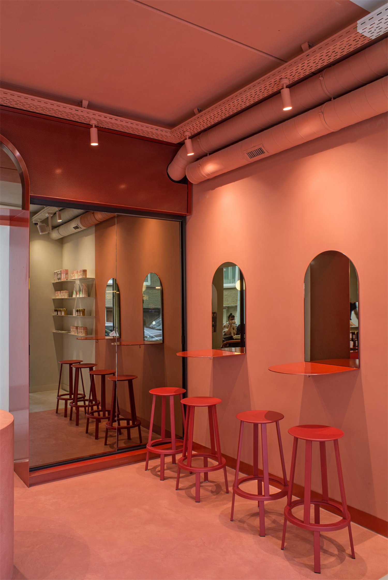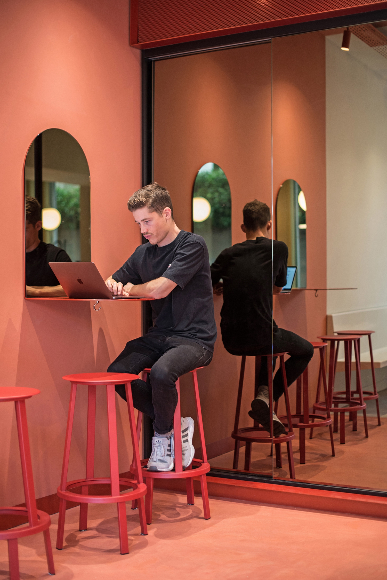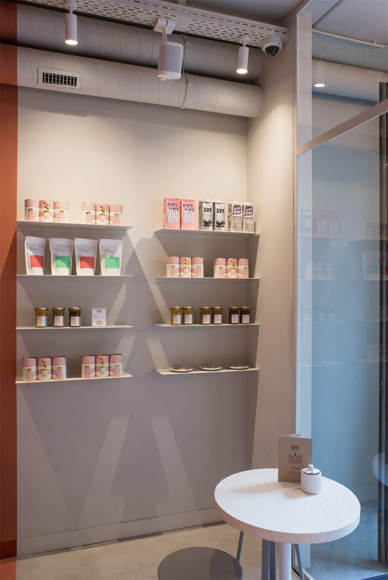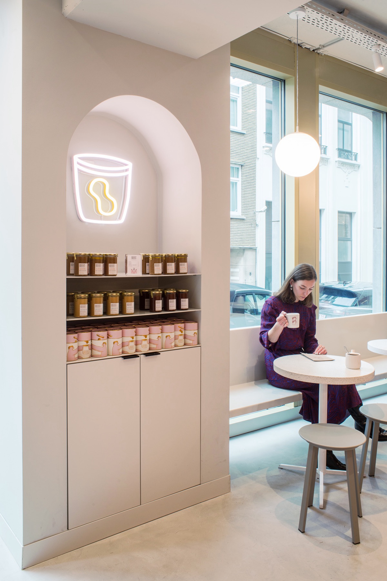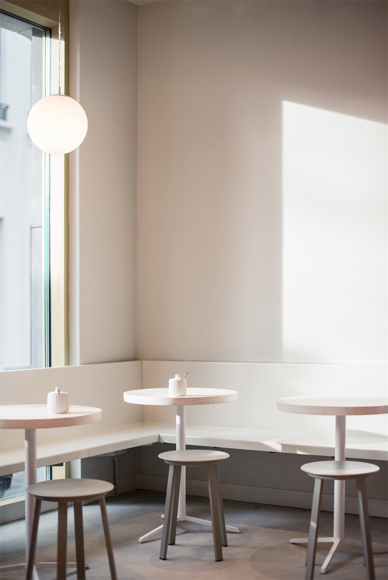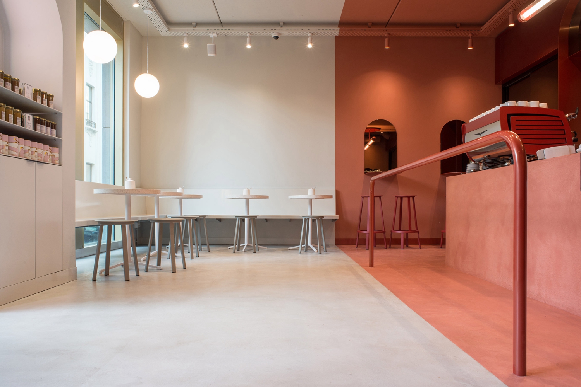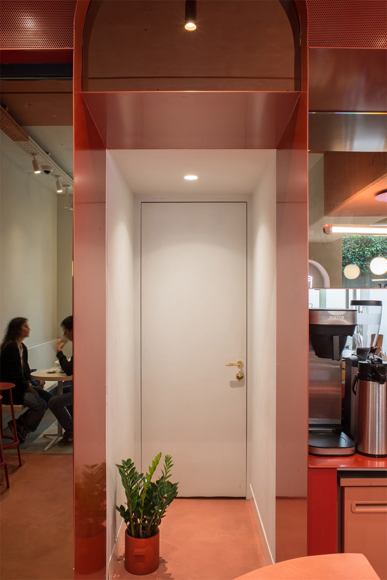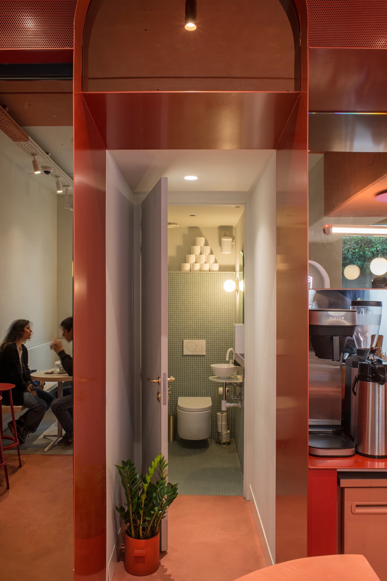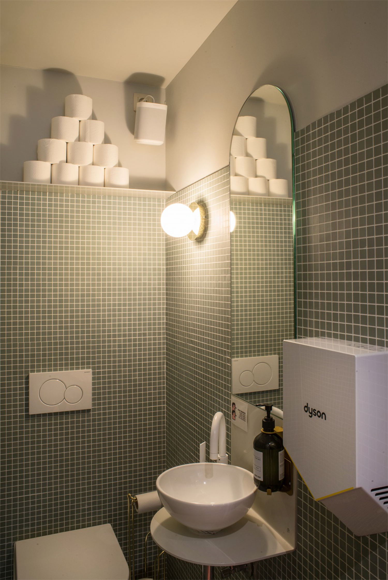在布鲁塞尔刚刚完工的Le Toison d’Or大厦一层,有一家新的网红打卡店:Buddy Buddy咖啡店。这里并非是普通的喝燕麦牛奶拿铁的地方,它是工作室与咖啡馆的结合,业主在这制作一些特别的坚果黄油,并把它放到新鲜的烤面包上,混合其它食材,形成了绝佳的口感。
On the ground floor of the recently finished mixed-use Le Toison d’Or building in Brussels lies the new hotspot of the city: Buddy Buddy. This is not your ordinary hip café to get an oat milk latte. It is an atelier and café combined in which the owners make their own variety of special nut butters. They serve it on fresh toast and combine it with other ingredients to make the most of the tasting experience.
▲商店外立面
▲空间总览
由于空间具有双重功能——咖啡馆和工作台,设计师为Buddy Buddy设计了两种颜色方案。后部包括了柜台和高凳子座位区,由特殊的金属红色与大地色混合组成。前部是温暖的白色,包含了低矮的座位区。
Because of its double function, that of being a café and atelier, the interior of Buddy Buddy is split up in a two-colour scheme. The back side, containing the counter and high seating areas, is made up of mixtures of special metallic red and earth tone colours. The front side is made up of warm white colours and contains low seating areas.
▲后部分的橘红色空间
咖啡馆中间是“自由区”,顾客可以随意在此驻足、漫步、环顾四周或自拍。在这个空间可以做任何事,甚至欢迎狗狗们来这里吃点掉落的花生酱。
The zone in the middle of the café is the “free zone” where customers can wait, wander, linger, look around or take selfies. Nothing is prohibited in this space. Even dogs are very welcome to drop by for some left over peanut butter.
▲前部分的白色空间
▲中间的“自由区”
Buddy Buddy的室内陈设也在设计中扮演着重要角色。几乎所有的家具都是由定制的粉末涂层钢构件组合而成,形成了一种优雅的氛围。地板和柜台都被涂上鲜艳的塑料涂层,巨大的铜镜让这个紧凑的空间视觉上更开阔。Buddy Buddy内部的每一个小细节都经过精心设计,与业主有趣的性格和坚果黄油的美味口感相得益彰。
The materialisation of the interior of Buddy Buddy plays a key role in the design. Almost all fixed furniture is built up from custom powder coated steel elements, together forming a classy and elegant vibe. The floor and the counter are finished with a vibrant mortex coating and large bronze mirrors create depth in this rather compact space. Every little detail within the interior of Buddy Buddy is carefully thought out and complements the colourful character of the owners and the tasty experience of their nut butters.
▲洗手间
项目信息——
项目名称:Buddy Buddy咖啡店
设计团队:HOP Architects
年份:2020
面积:70㎡
地区:比利时布鲁塞尔
摄影:Michael Cerrone
Project information——
Project Name:Buddy Buddy Cafe
Design Team:HOP Architects
Year:2020
Floor Area:70㎡
Location:Brussels, Belgium
Photography:Michael Cerrone


