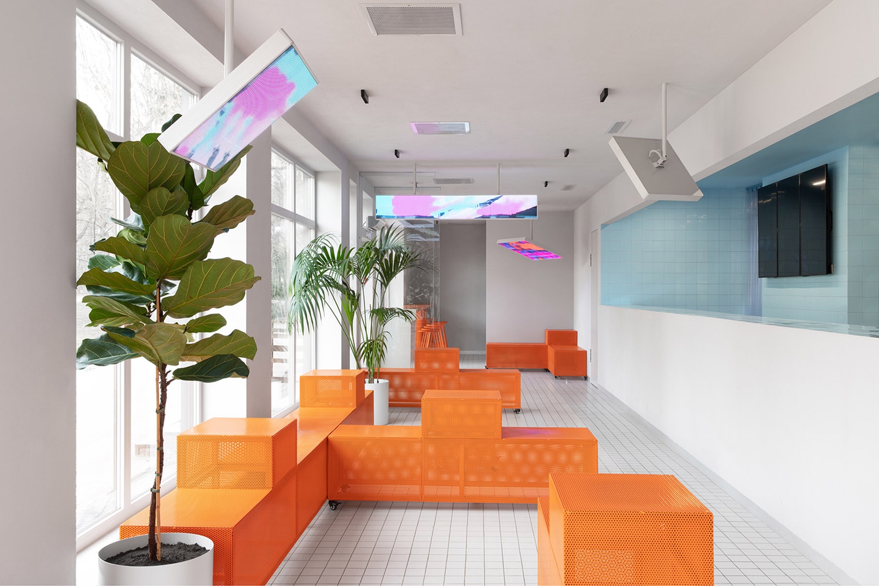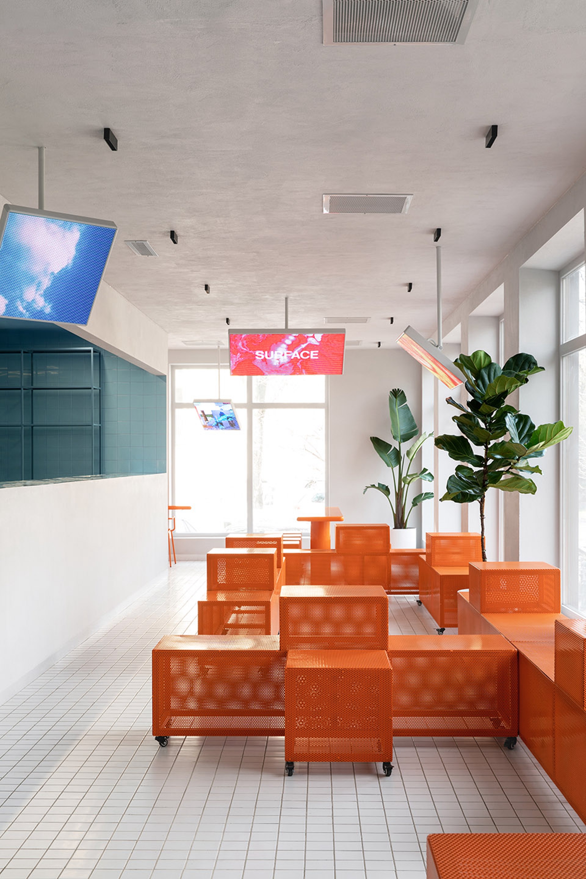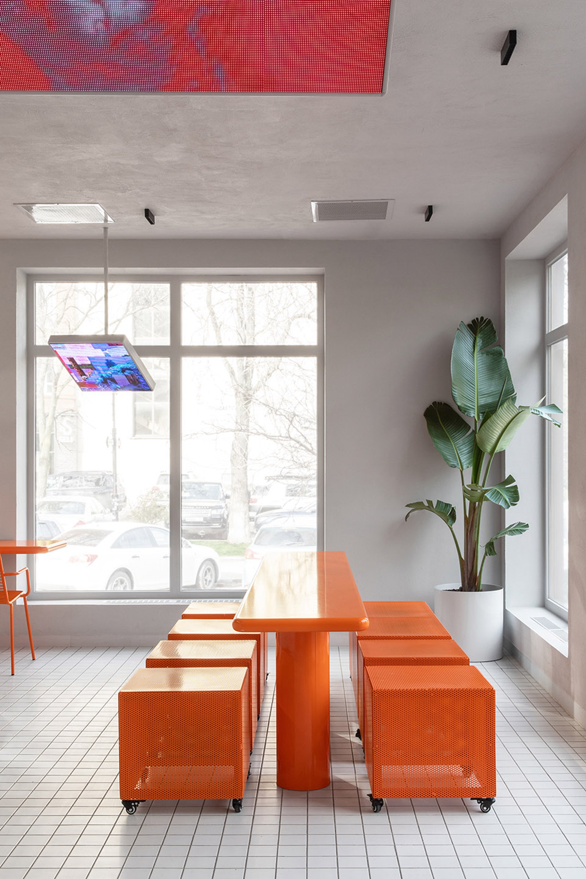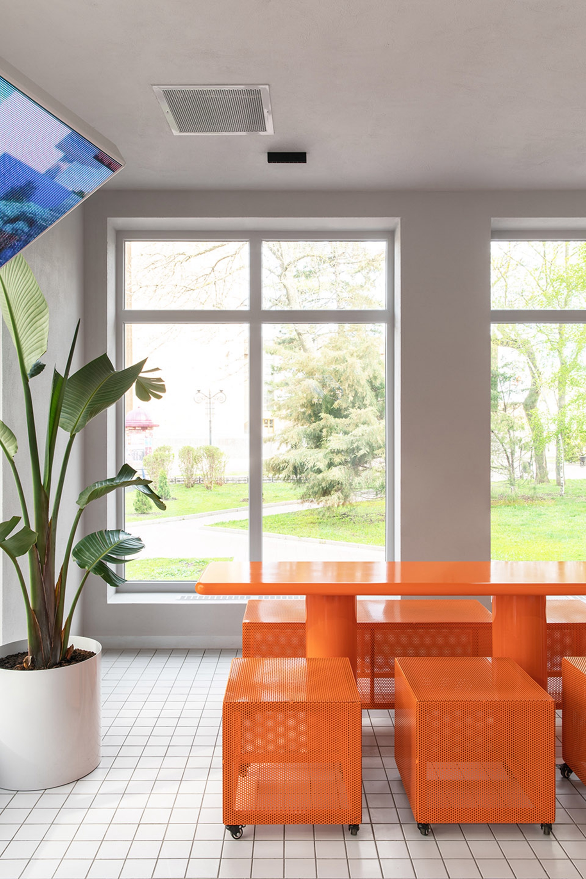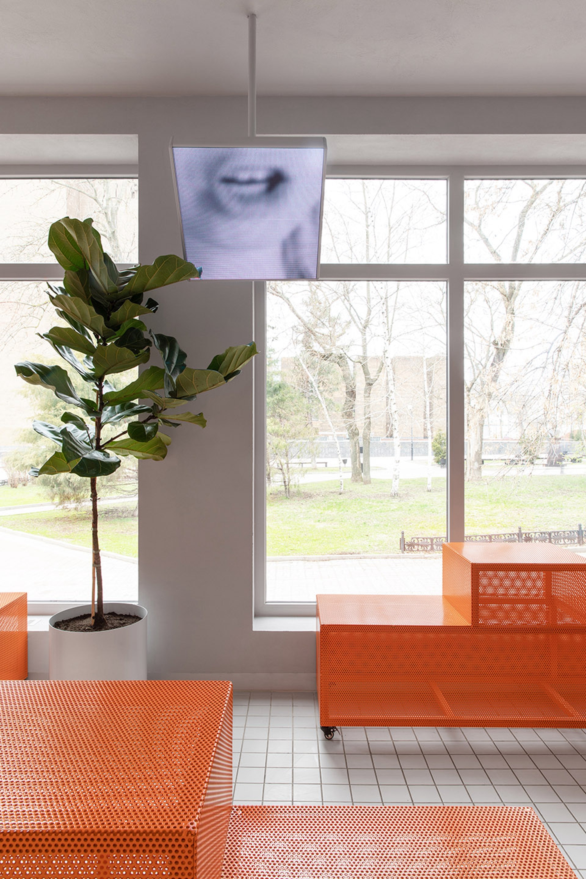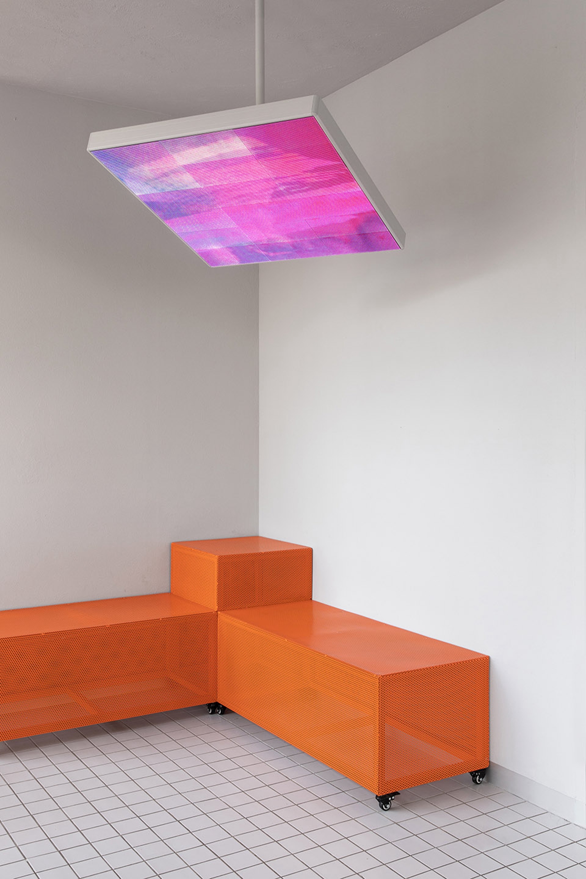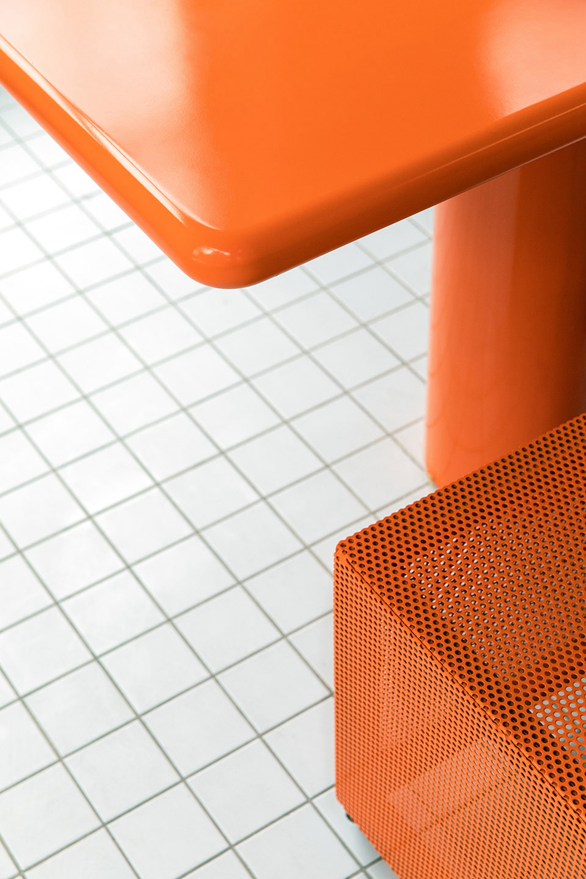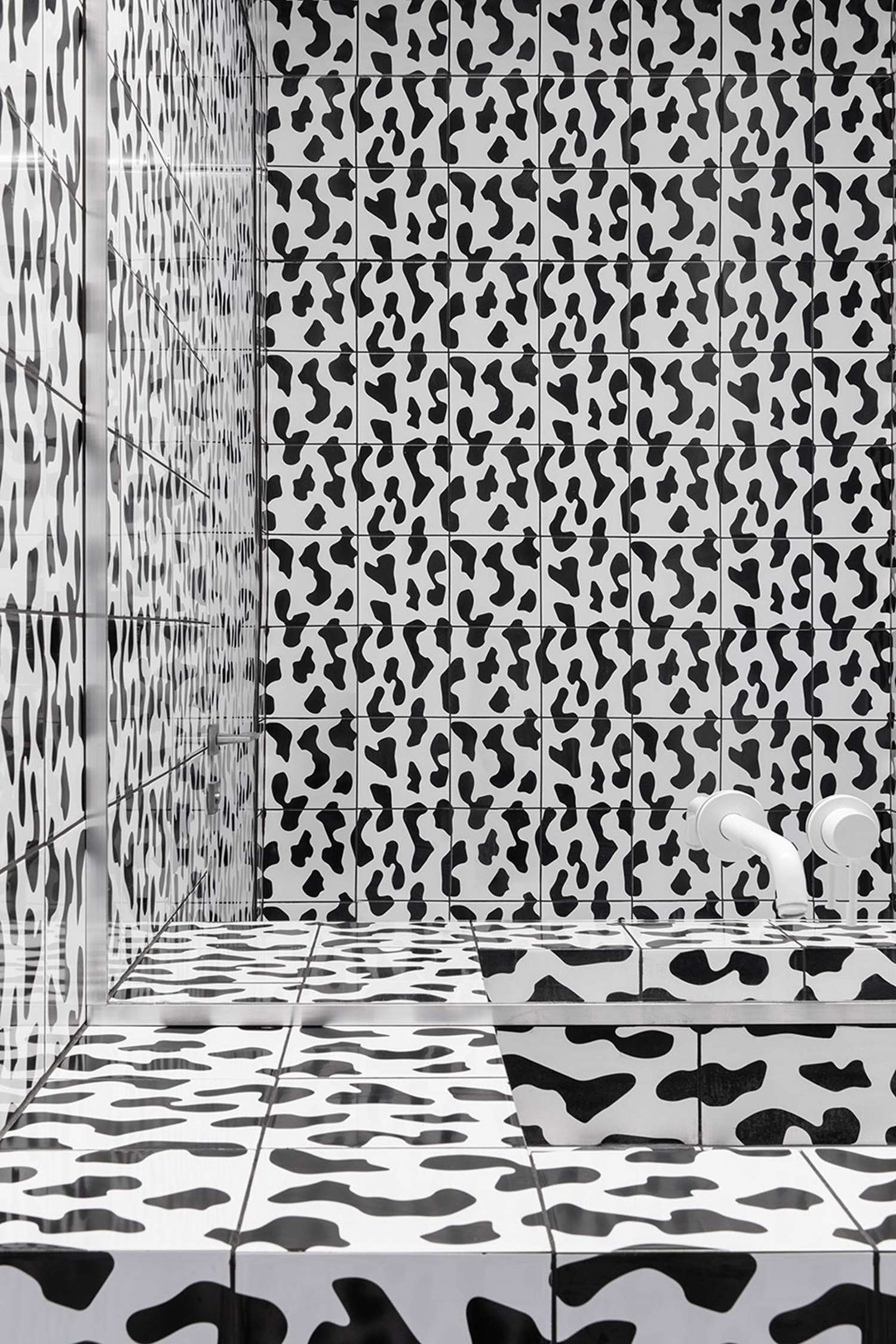AND Y咖啡店位于建筑师Jan Zanis1974年设计的唐州公共图书馆正前方的广场上,周围是当地的大学,也是罗斯托夫一个活跃的生活文化中心,经常举办各种艺术节和展览,因此,业主希望设计师在并不充裕的空间里合理组织交通,保证高客流量的运转。
AND Y cafe is located on the square right in front of Don State Public Library designed by architect Jan Zanis in 1974. Surrounded by local universities which is an active center of modern cultural life of Rostov-on-Don. It is also an important cultural center of the city, with many art festivals and exhibitions taking place there. Therefore, the founder expected to have a high visitor traffic and as a number of seats and area of the place is not very big, I had an aim to organise this traffic.
▲空间总览
狭长的空间可以容纳大量顾客,一半的空间是开放式的厨房,让人联想到地铁站。空间内的LED屏幕也是室内的重要元素之一,播放有关城市、生活方式和自然的冥想视频。
Long and narrow space for an endless stream of visitors, half of which is an open kitchen led me to associate it with subway station. Thus, the LED screens in the space became one of the most important element of the interior which play meditative videos about urban cities, lifestyle and nature .
▲长桌
空间内所有的家具都被涂上了充满活力的橙色。大多数家具都可以灵活移动,便于顾客快速用餐。家具形状受俄罗斯方块的启发而设计,方块单体凳子也能随意移动,这个空间非常灵活,可以每天改变它的布置。
All furniture in the space painted in energetic tone of orange color. Most of the furniture is transformable geometrical stools-tables made of perforated metal and designed for quick lunch. Shapes of the furniture were inspired by Tetris cubes which are also transformable and very mobile. So the space came out very flexible and you can change its organization literally every day.
▲靠窗的两张矮桌
▲可移动的家具
设计师还设计了一张光滑的长桌供多人就餐,靠窗的两张小桌适合于那些想在咖啡馆久坐的客人。
There is also one long table which is designed for a big group of people. This table has a smooth top with round-moulding edges. There are two small private tables in front of the window for people who would like spend more time in the cafe.
▲家具细节
室内的元素主要是浅灰色的方形地砖、穿孔的金属网、网格状的LED屏幕和厕所里让人意外的奶牛图案。设计师希望创造一个数字化的视觉感受,模糊现实和虚拟之间的界限,顾客能在这个空间里体验超现实未来主义的氛围。
The leitmotif of the interior is repeating pattern: light gray square tile on the floor, perforated metal, grid of LED screens and unexpected cow patter in a restroom. I would like people to feel different and create an illusion of a digital world, to blur boundaries between real and virtual. So the visitors can experience this super futuristic atmosphere in this space.
▲奶牛图案的洗手间
项目信息——
项目名称:AND Y咖啡店
设计团队:Eduard Eremchuk
年份:2019
面积:120㎡
地区:俄罗斯顿河畔罗斯托夫
摄影:Inna Kablukova
Project information——
Project Name:AND Y Cafe
Design Team:Eduard Eremchuk
Year:2019
Floor Area:120㎡
Location:Rostov-on-Don,Russia
Photography:Inna Kablukova


