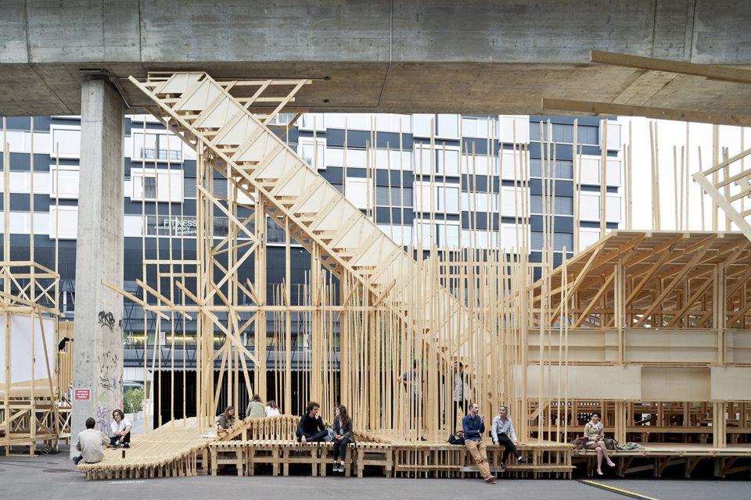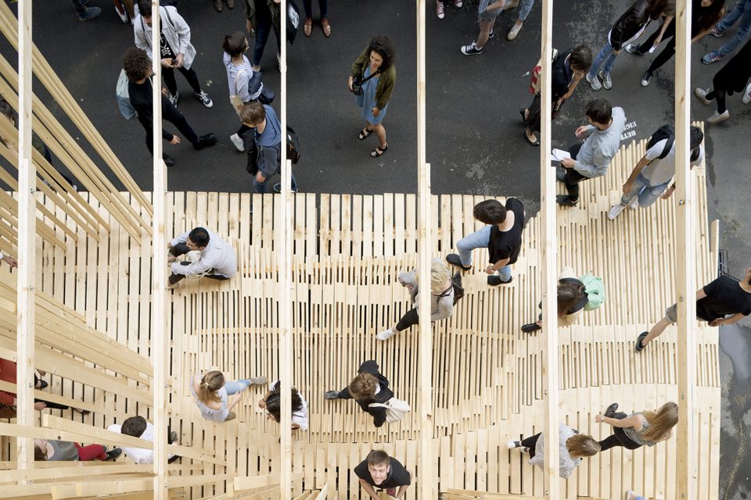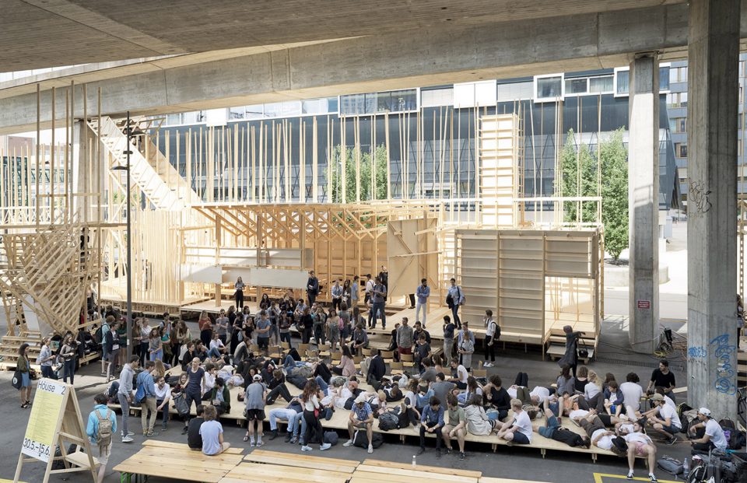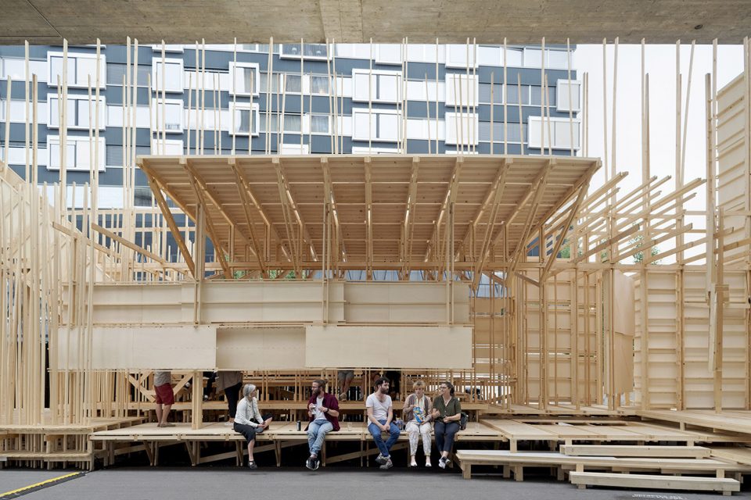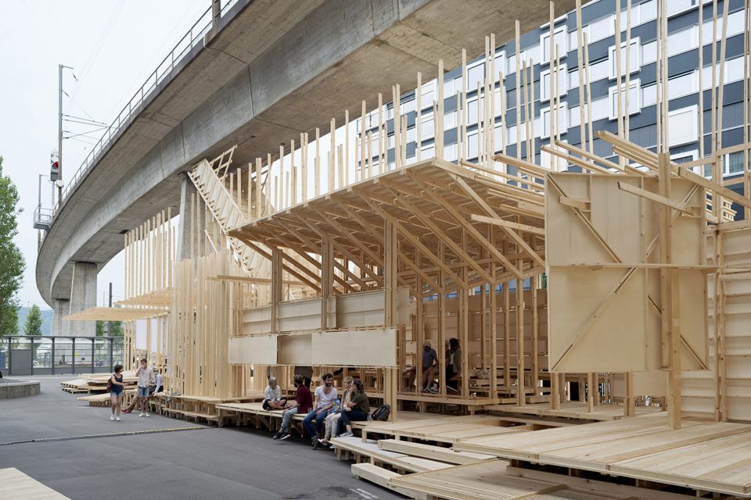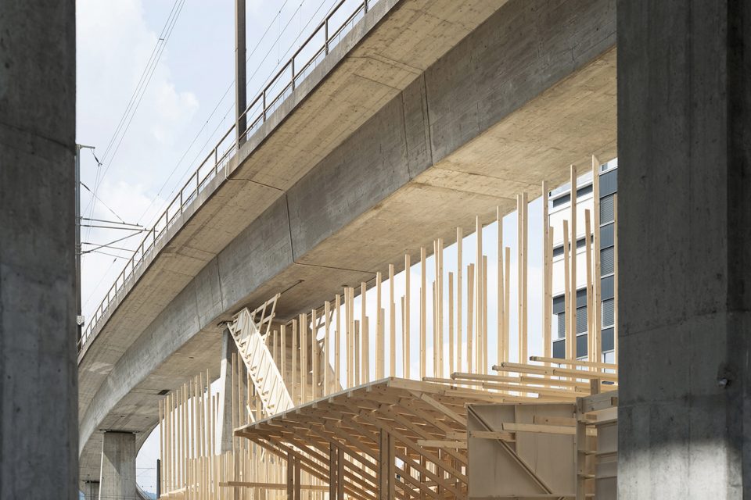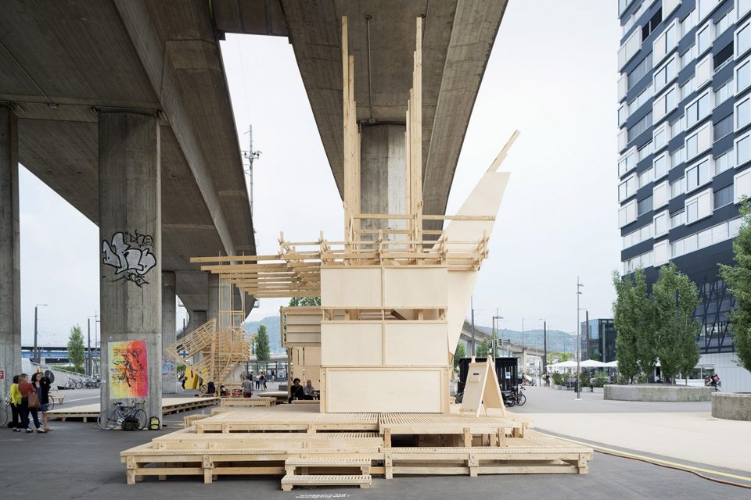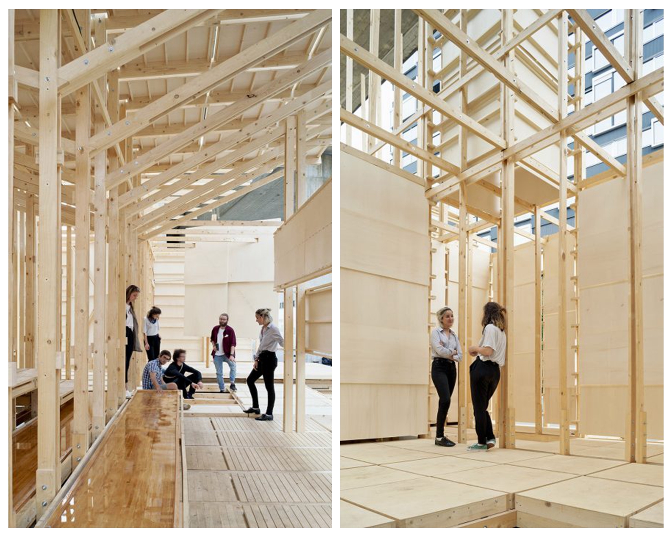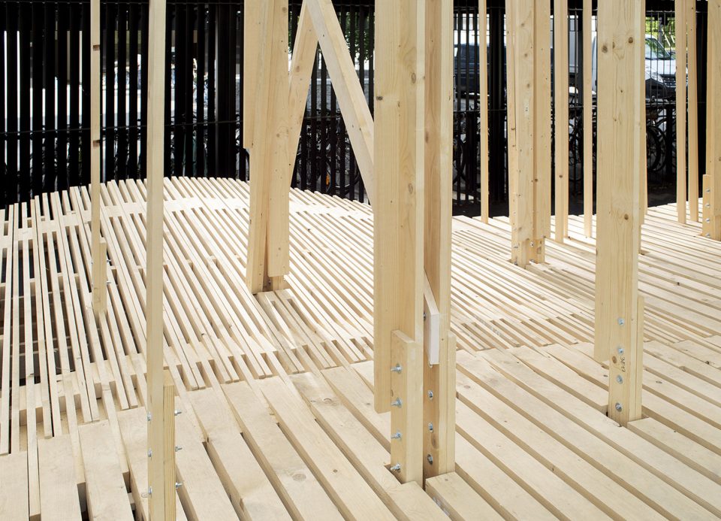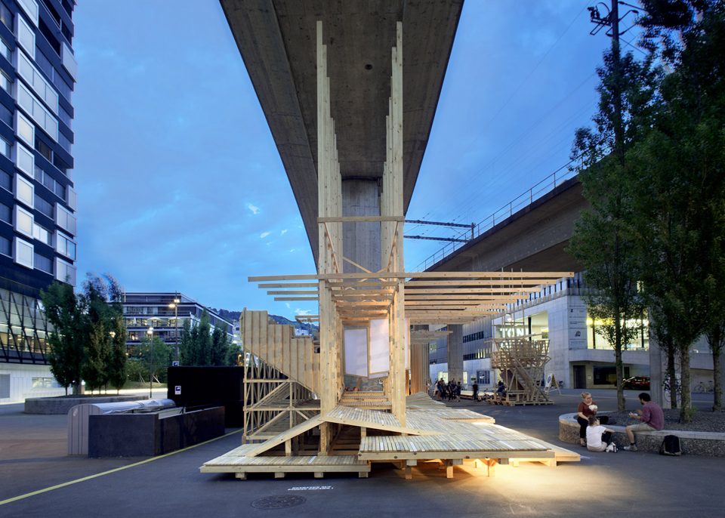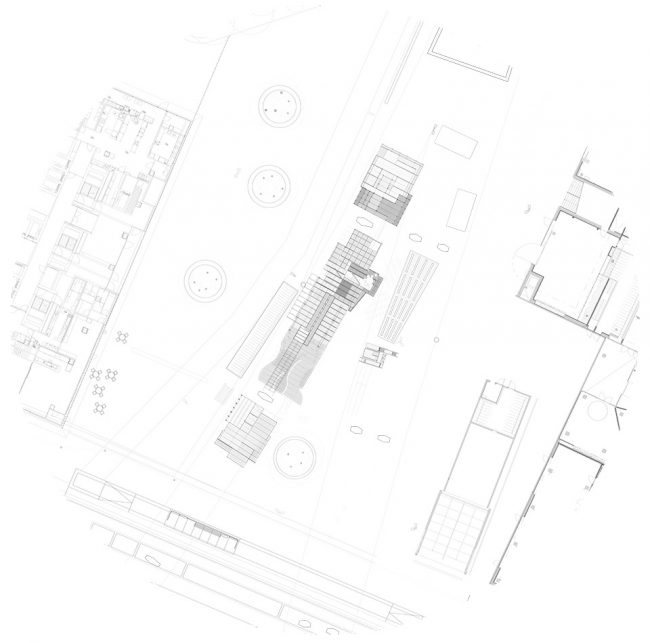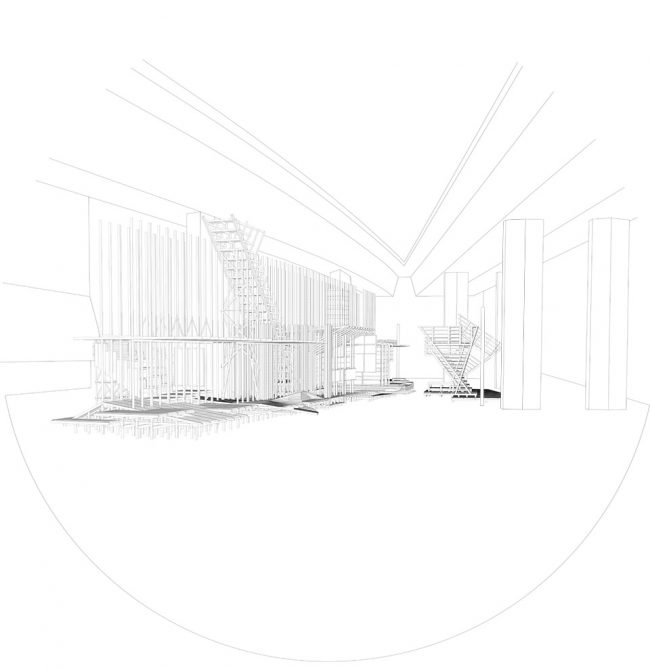HOUSE 2 – COUNTER CITY 是一个 240 平方米的公共装置设施,位于苏黎世 Toni-Areal 地区。该项目由 ALICE 设计事务所主持设计施工,该工作室是 EPFL 旗下的一个实验室。
HOUSE 2 – COUNTER CITY is a 240 square metre public architectural installation situated next to the Toni-Areal in Zurich. The project is based on an experimental format for collaborative design and construction conceived by ALICE (Atelier de la Conception de l’Espace) — a laboratory of EPFL led by Dieter Dietz.
▼建成后的木结构公共设施,the wood frame 240 square metre public installation
该项目由 200 名大学一年级的学生在不到10天内的时间就被组建完成。他们在洛桑完成了所有构建的预制工作,然后通过六个集装箱运送到苏黎世,并在这里将构建组装成为一个临时的空间装置。这个装置可以服务于社会和文化活动。这个公共设施并不是均质的空间,而具有的尺度的体量,项目的每个空间都为不同的功能服务。考虑到全球不断增长的城市空间,装置试图提升公民的生活质量。一如 Richard Sennett’s 在《Together》中阐述的,装置强调了集体的概念并试图沟通差异性的社会空间。项目作为教学过程的一部分,在物理和空间参数中实现设计和建造过程。
Erected in less than 10 days, the project involved 200 first-year students, who prefabricated all the built elements of the installation in Lausanne and transported them across Switzerland in six shipping containers to Zurich, where they unloaded and re-assembled them as a full-size ephemeral structure. Devoted to social and cultural events, the public installation is not a homogenous architecture, but rather, the result of various different contributions. Each offers an approach to spatial appropriation by many voices, in a dialogical process that questions the quality of public life in view of growing cities around the globe. In reference to Richard Sennett’s recent book “Together”, strong emphasis is given to the notion of collectivity and the negotiation of space of social difference. The project works as a pedagogical tool that materializes these topics in the design- build process, and in its physical and spatial parameters.
▼由 200 名大学生参与建造的项目,the project involved 200 first-year students
在第一年度的 HOUSE 1 建筑实验项目中,他们建造了一个体育设施建筑的原型:同样由学生参与建设,在洛桑的校园内安装完成。HOUSE 1 重在形成一系列内部空间关系,而 HOUSE 2 以上一年度的实验为出发点,转向室外空间。在城市尺度中打造一个公共活动场所。
The previous year’s experiment, HOUSE 1, was the configuration of an archetypal house collectively built as an in-vitro condition: an on-campus installation in Lausanne, by students for students. The rooms of HOUSE 1 were engaged primarily in forming a series of interior relations: HOUSE 2 has evolved from this premise, turning outwards, setting itself in relation to the city, and becoming a commonplace of activity and urban participation.
▼项目重在打造公共活动场所,project is focusing on creating a commonplace of activity and urban participation
▼高架桥下的装置,the installation under the viaduct
为了促进公民参与,ALICE 工作室与苏黎世艺术大学(ZHDK)密切合作,共同设计了一系列夏季活动。其中包括导游、戏剧和音乐表演,音响安装、座谈会、学生论坛、展览以及露天电影。
In order to foster civic engagement, ALICE, in close collaboration with the Zurich University of the Arts (ZHdK), has jointly programmed a series of events for summer 2017 to take place in the context of the installation, between May 31st and June 15th. These include guided tours, theatre and music performances, a sound installation, symposia, student critiques and exhibitions, and an open-air cinema.
▼装置为丰富多彩的活动提供举办场所,the installation hosts various activities
EPFL 的主持者 Dieter Dietz 说:“HOUSE 2 通过一系列的合作实践,将公共活动扩大到了城市领域。作为一个实验性的装置,为整个社区的积极交流、辩论和讨论提供了空间。”
To quote Dieter Dietz, “through these activities, HOUSE 2 expands the practice of collaboration into the public sphere of the city. As a forum installation, it provides a space for active exchange, debate and discussion involving the entire community.”
▼空间中的细节,detail of the space
从苏黎世西部,HOUSE 2 将前往洛桑。2017 年的夏季将会以新的形式和面貌呈现给当地的居民。这个临时性的装置会在秋季被拆卸,留下的材料会为 2018 年的 HOUSE 3 项目保留.
From Zurich West, HOUSE 2 will travel on to Lausanne, where it will take on a new form and new programme during the summer of 2017. In autumn, the structure will be disassembled and the wood preserved to be reconfigured into HOUSE 3 for 2018.
▼夜间效果,nightscape
▼平面,plan
▼透视图,perspective


