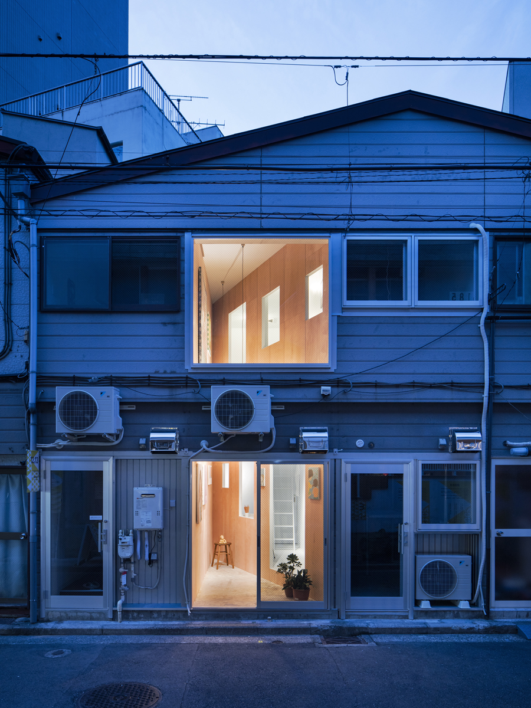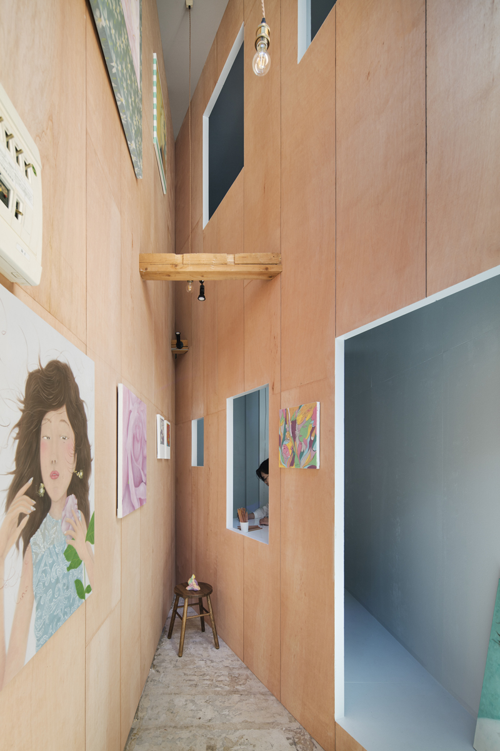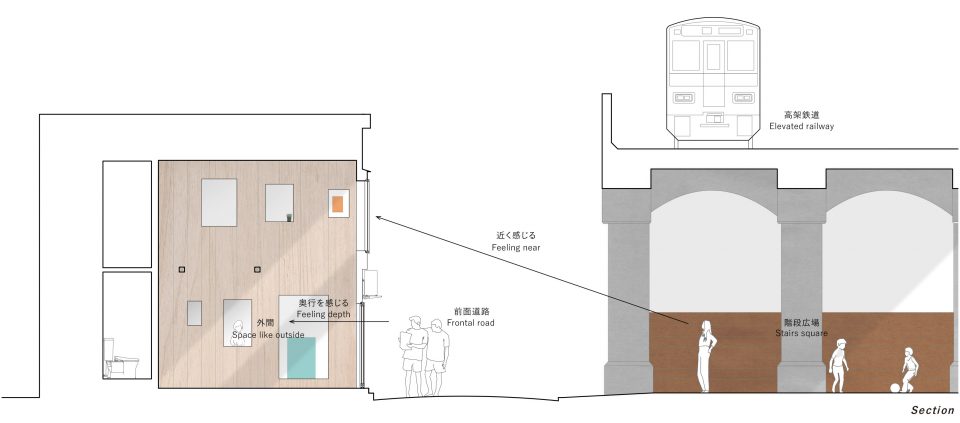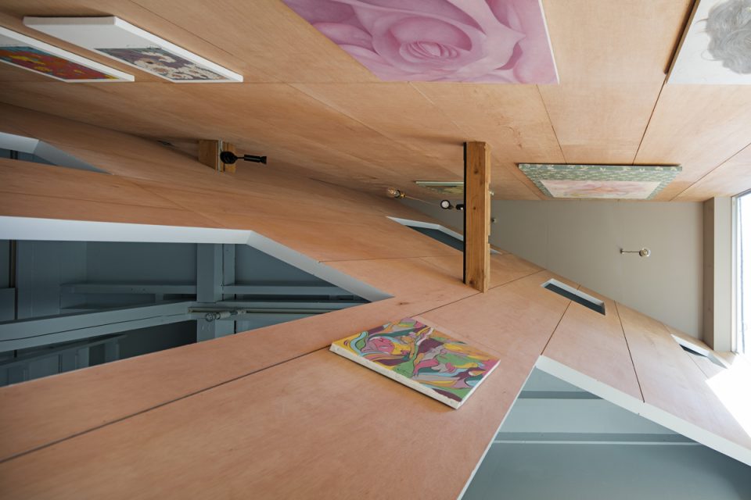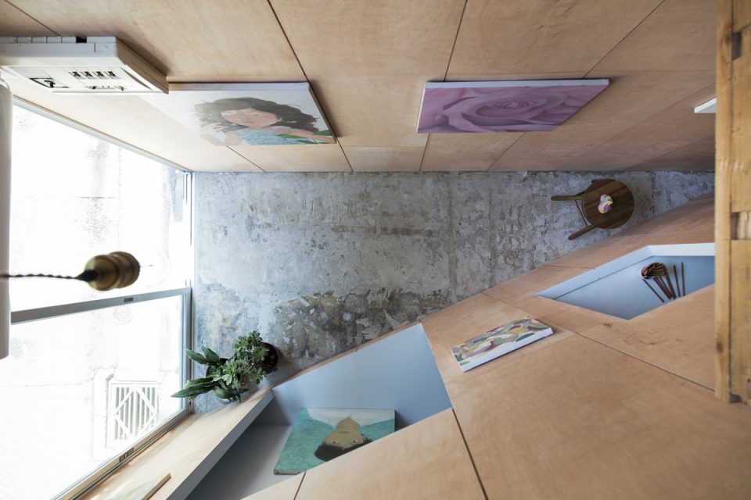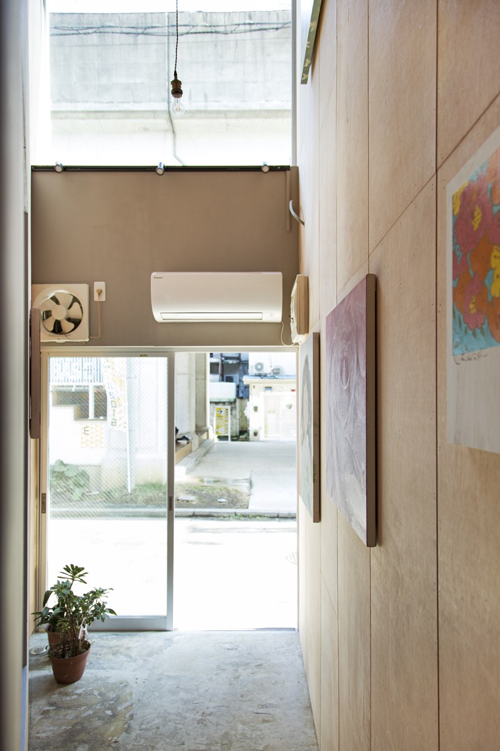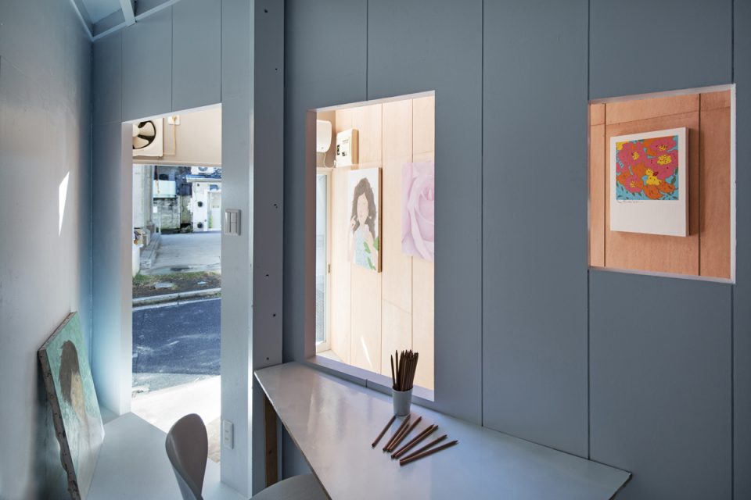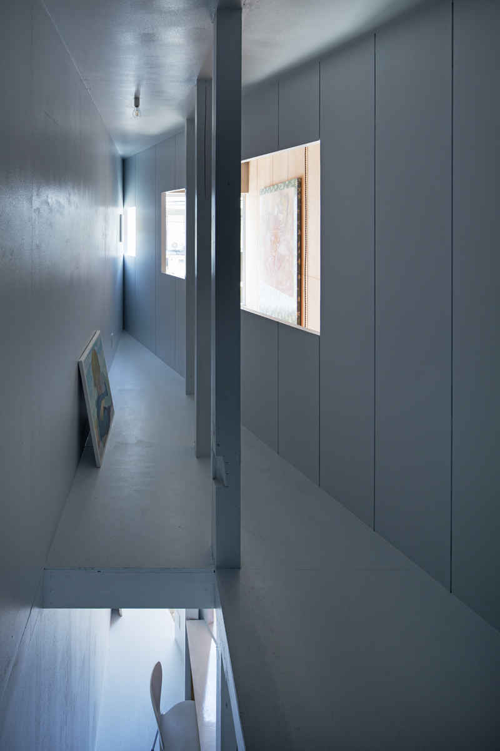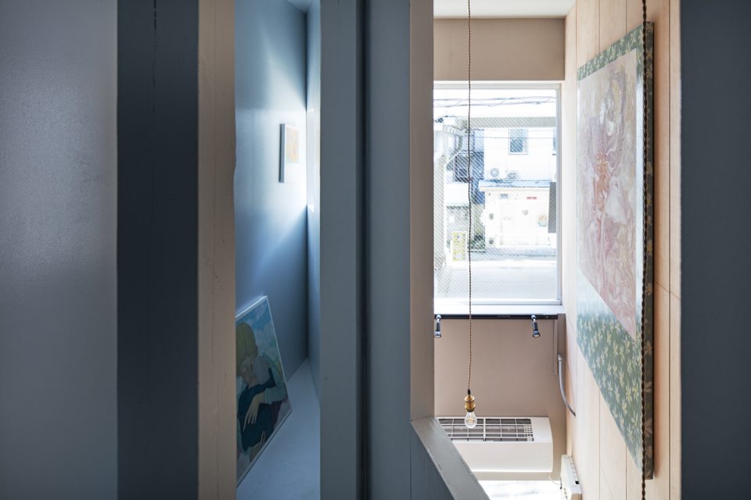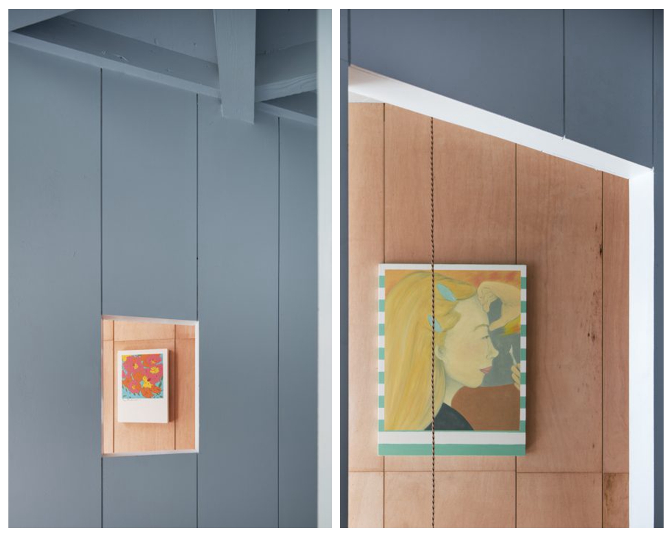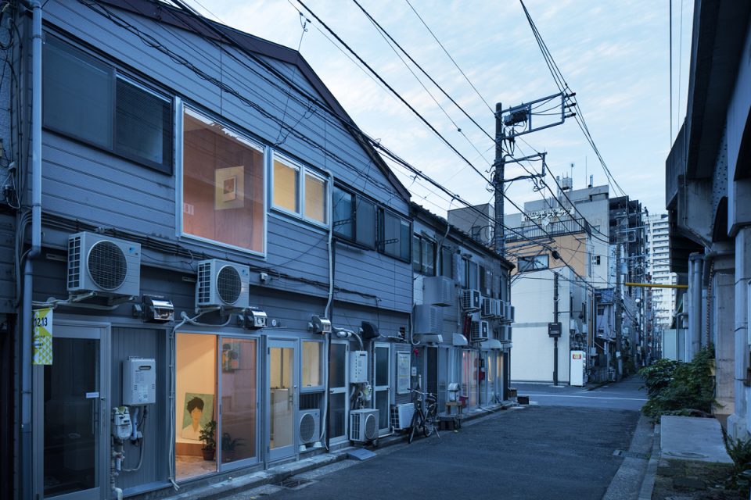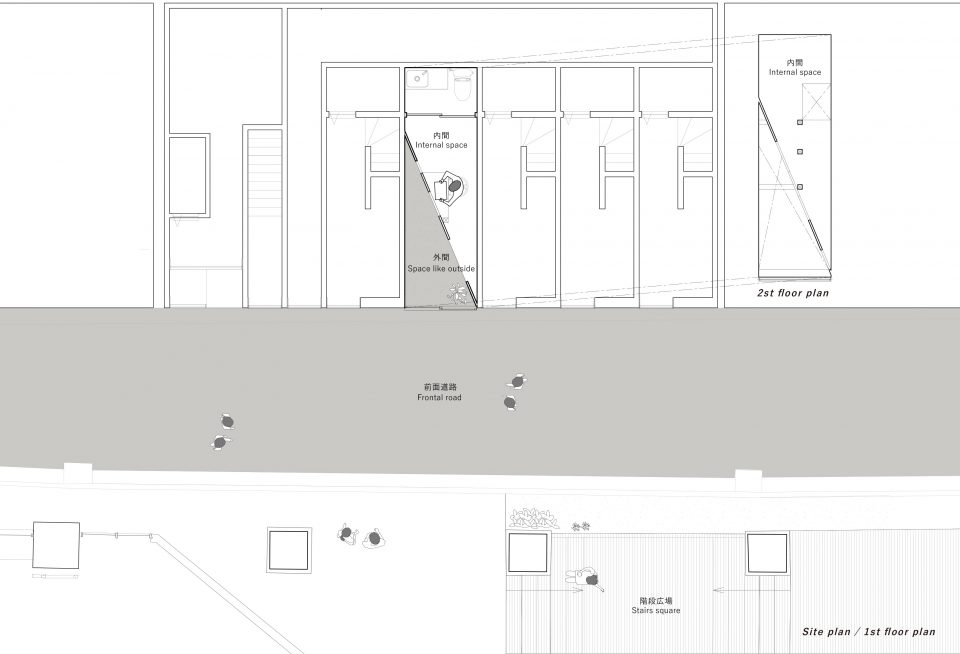项目内容是一个非法成人用品店 Chonnoma 的空间改造。建筑将被重新打造为进驻“黄金町バザール2016”项目艺术家的居所。
This project involved redesigning the former illegal sex shop (common name is “Chonnoma”) to the artist in residence as part of “Koganecho Bazaar 2016”.
▼切入的斜墙将街道融入展示空间的一部分,the oblique CUT pulled the surroundings as part of the exhibition space
▼切入空间内部的斜墙,CUT in the space
▼内部空间与周边的视线关系,the relationship of the internal space and surrounding area
“黄金町バザール”项目自2008年以来每年都会举办一次,举办地位于日本横滨的黄金町。在黄金町这个区域,艺术无处不在,因为整座城市本身就是展览空间。建筑师希望用一道倾斜的墙体切入原本的空间。切入的部分可以向过往的行人展示出空间中的展品,将街道、周围建筑纳入展览的一部分。
“Koganecho Bazaar” is an art festival held every year since 2008, in Koganecho area of Yokohama, Kanagawa prefecture. Therefore, Koganecho has art everywhere, the town itself is the exhibition space. We thought to cut into the long and narrow space of the existing building and to create oblique facade with depth from frontal road. CUT is continuous with the town, and it becomes an exhibition space where people going around are pulled in by having a different axis from the surrounding building.
▼改造后的内部空间,the interior after renovation
建筑师利用切入的墙体将原本建筑中的不利条件转换为具有交互性的积极空间,为城市注入更多活力。
We converted from negative situation with activity hidden from town by spatial form of “Chonnoma” to positive situation with activity opened to town by CUT.
▼斜墙上的窗体增添了空间的趣味性,the openings on the CUT create a playful environment
▼狭窄的空间,the long and narrow space
▼建筑入口,the entrance
▼斜墙后的工作空间,working space behind the CUT
▼有梯子进入二层,the ladder leads to the space on upper floor
▼二层空间,the view on upper level
▼空间中的细节,the detial in the space
▼周边环境,surroundings
▼平面,plan
项目信息——
Architects: persimmon hills architects / yusuke kakinoki + shuhei hirooka
Location: kanagawa, japan
Use: studio and gallery
Total floor area: 20 sqm / 215 sqf
Number of stories: 2 stories
Structure: wood
Construction: anzai koumuten
Art: rafael lima itoh
Photography: kenta hasegawa


