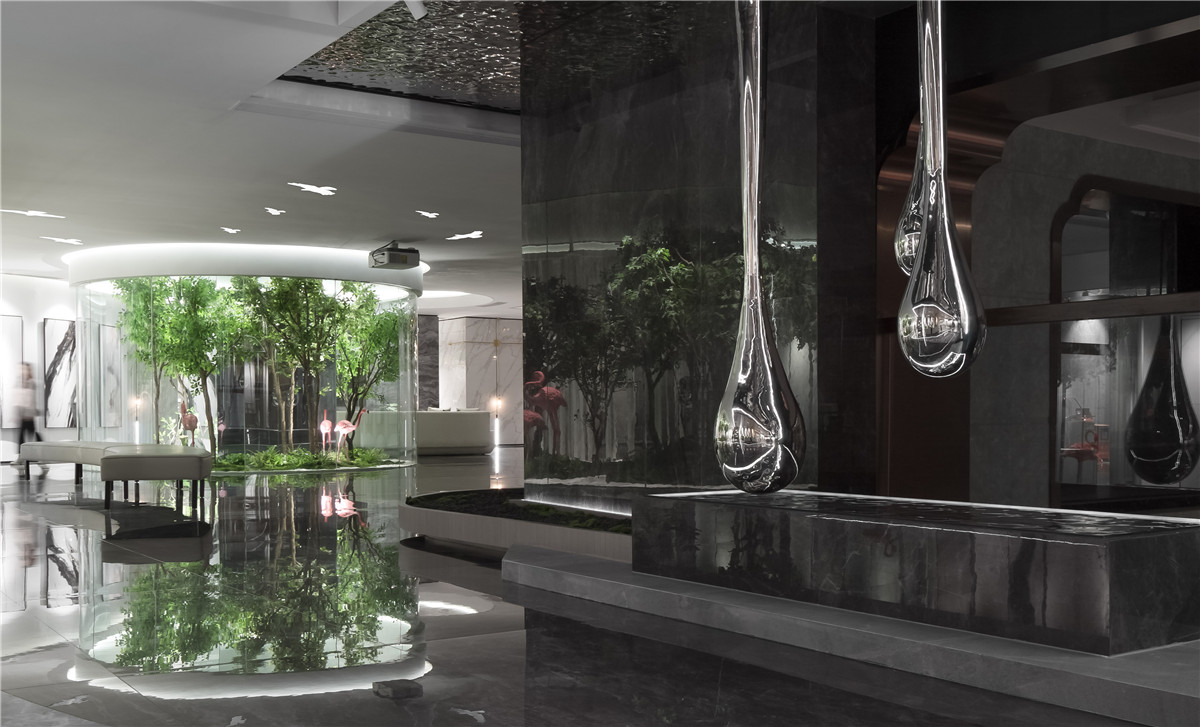
在这个日渐趋同的年代,我想我们应该做点什么了!我们来造一场梦吧,一个浪漫的、时尚的、奇幻的梦!
In this age with increasing sameness,It‘s time for us to make difference!Let’s have a romantic, fashionable, and fantastic dream!
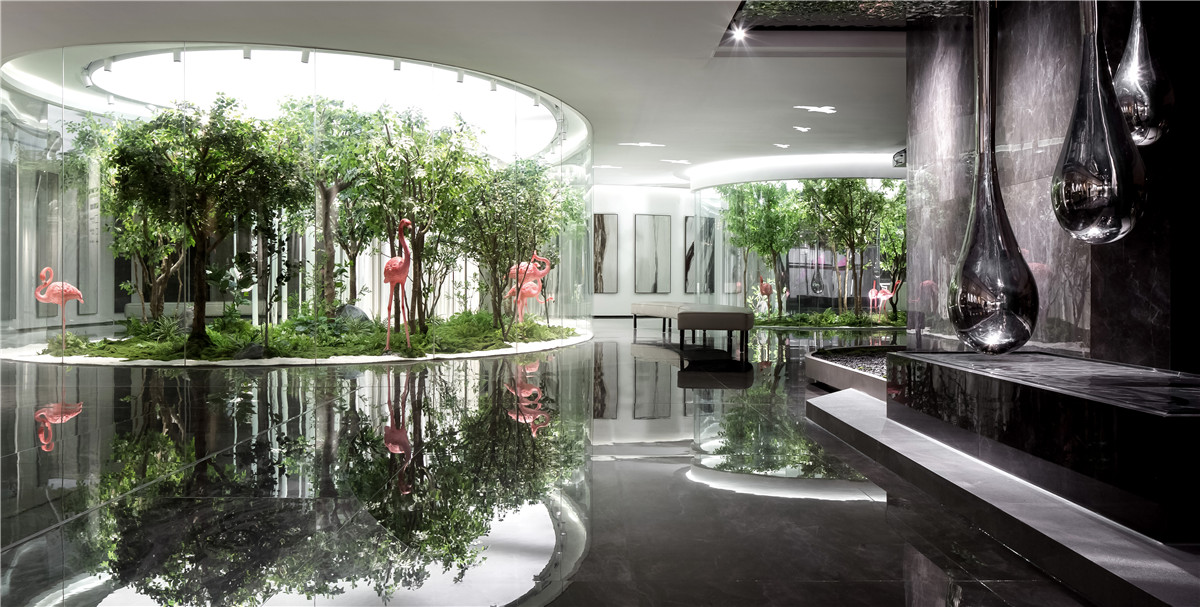
本项目设计创意源于大自然的美,草木山林,高山流水,让人置身于自然的怀抱,空间里有自然的呼吸,环绕的景致,缝隙之间的绿,内外交叠映射的景,光影与时间的流动,树叶的触感,仿佛还有树梢清唱的鸟鸣,思与境偕……
The design of this project is inspired by the natural beauty, vegetation, forests, mountains, and rivers, enabling people to live in bosom of nature where one can enjoy the natural breathing, the surrounding scenery, the greenness between the gaps, the overlapping internal and external views, the flow of light, shadow and time, and the touch of leaves, as if one heard birds singing in the treetops and thought at the same pace with the environment.
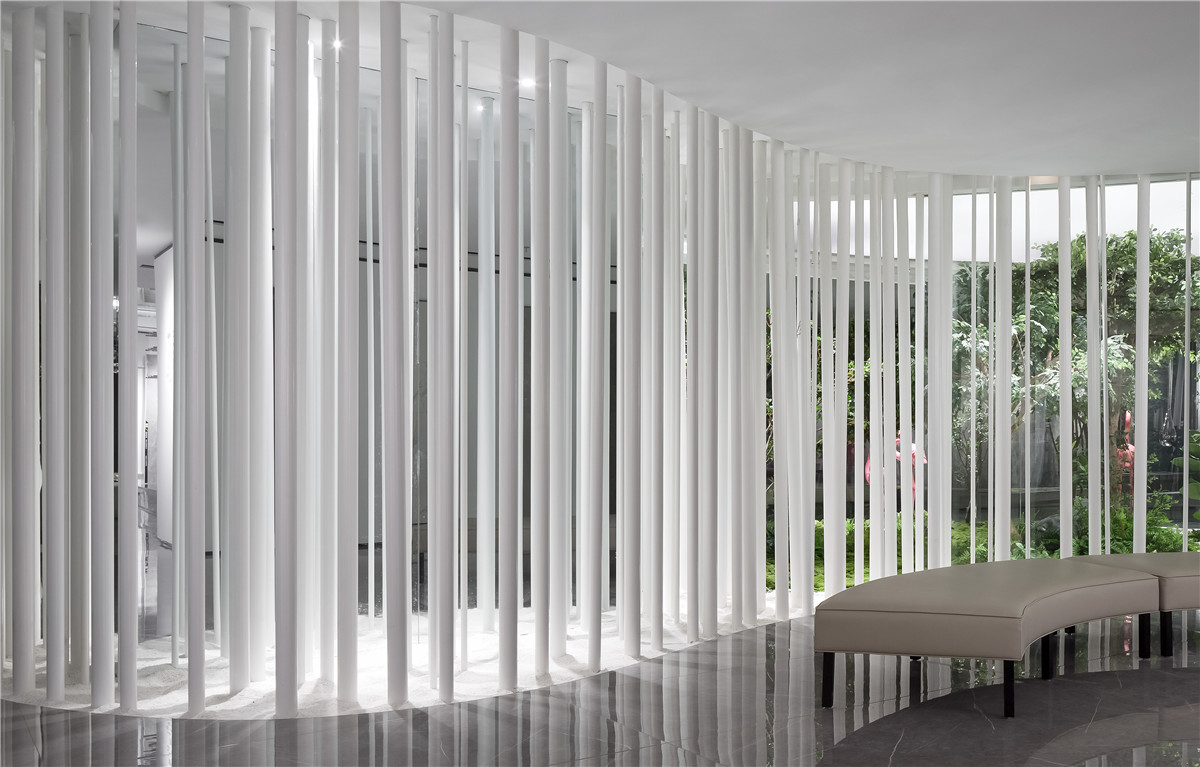
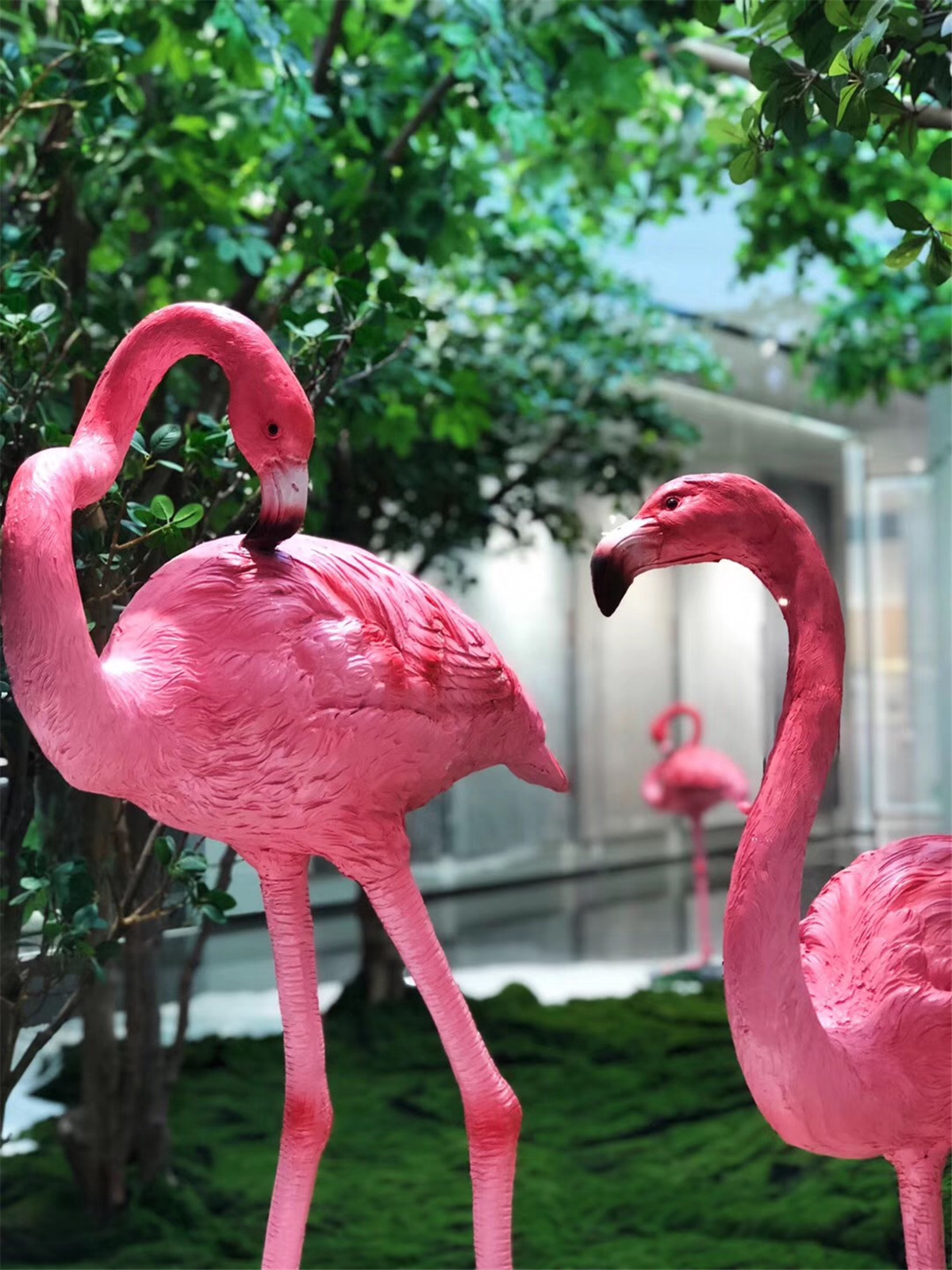
人们为何热爱大自然,因为有灿烂的阳光,新鲜的空气,甘甜的雨露,能让人身心舒适,放松和倍感愉悦!森林是大自然的杰作,孕育和滋养万物的地方,既是生命的来源,也是我生命的归宿,森林可以产生最高浓度的负离子…..
What‘s the reason for people’s love towards nature? Because the bright sunshine, fresh air, sweet rain and dew make people feel comfortable, relaxed and delighted! As the masterpiece by the nature, the forest is a place breeding and nourishing everything. As both the source of life and the destination of my life, the forest can produce the highest concentration of negative ions.
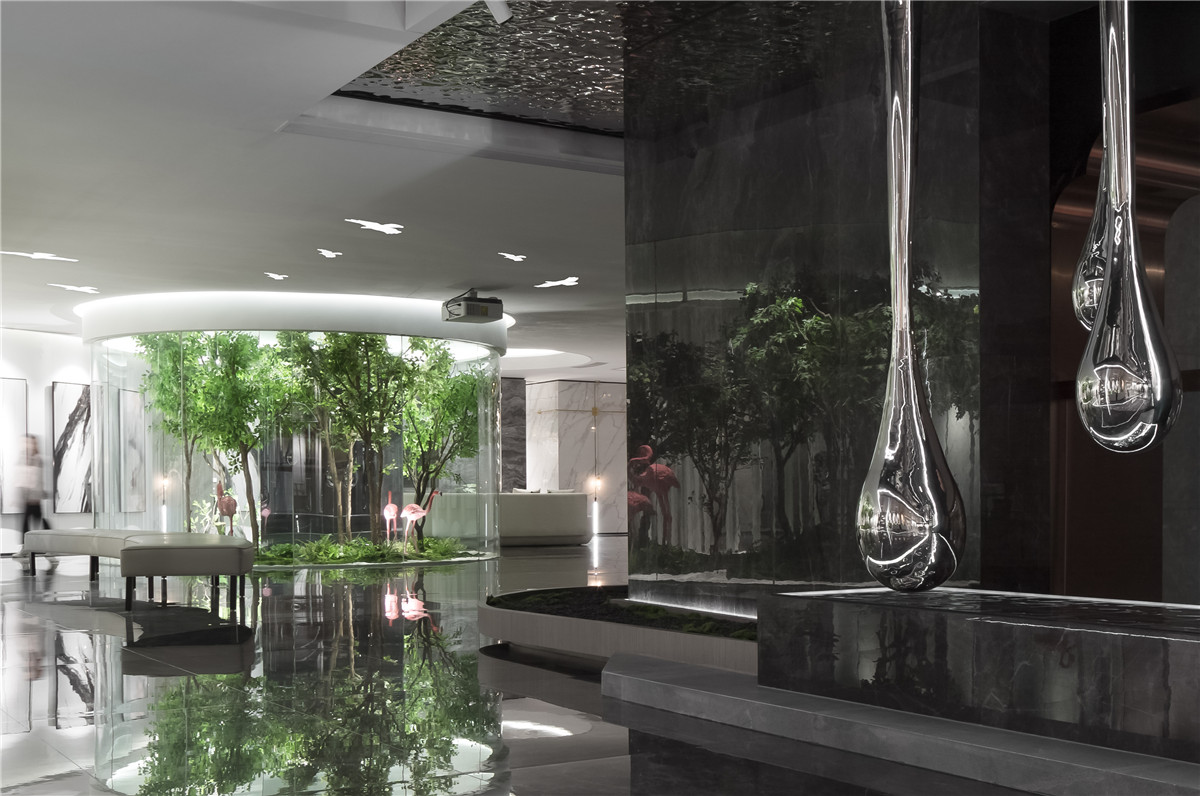
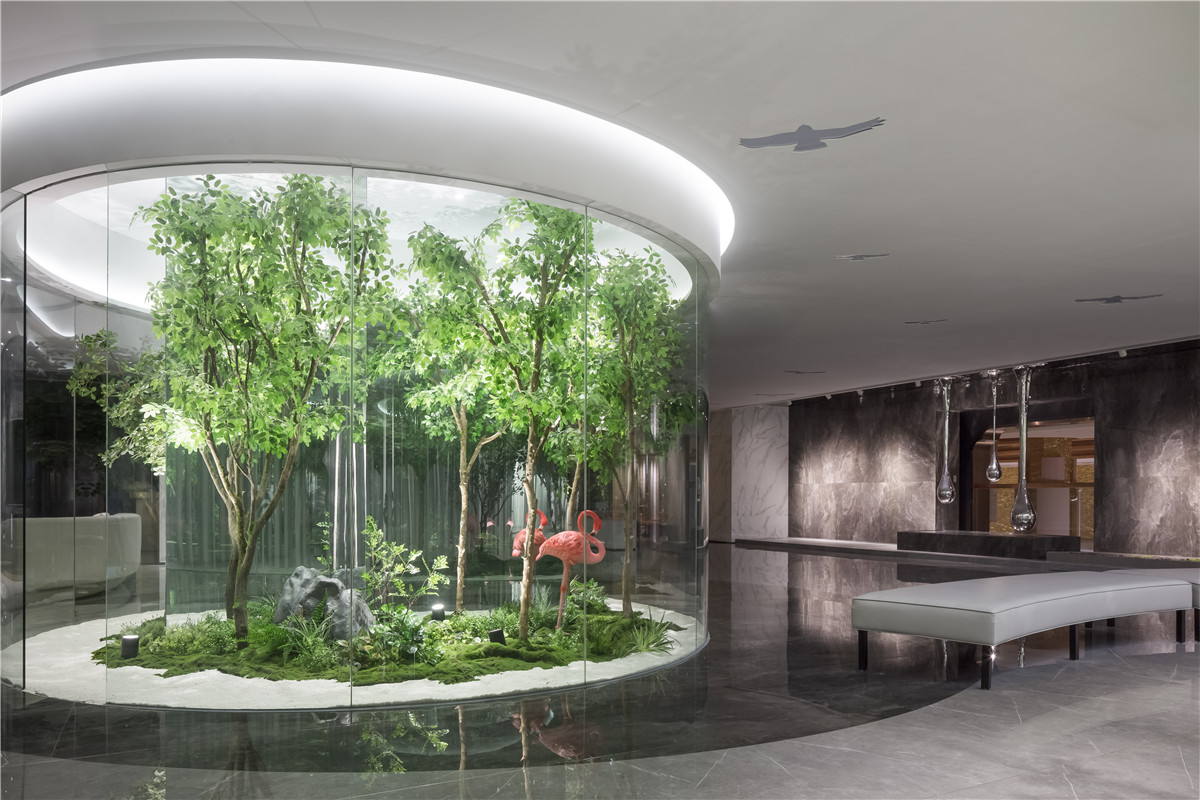
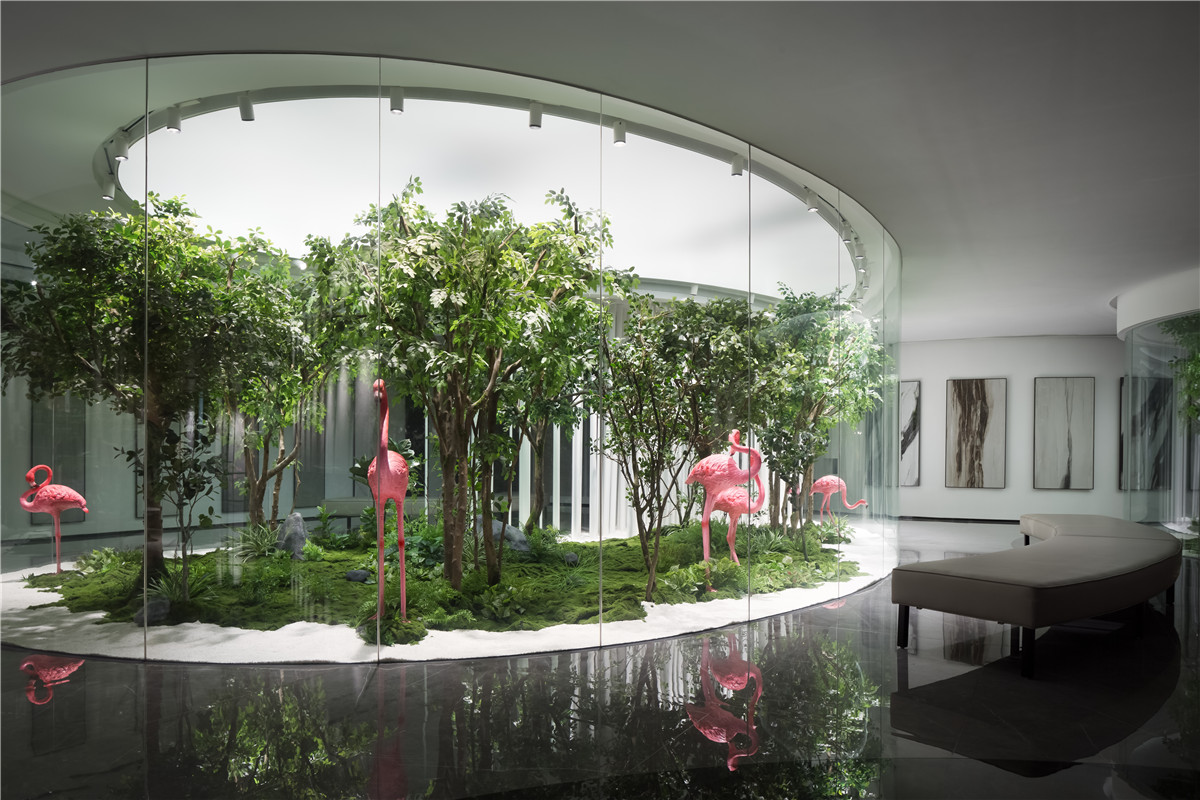
圆形地面与天花呼应,体现空间的张力与灵动,以森林姿态围合空间,生动的流线元素,增强了趣味,缺失的正方体块的洞口,既暗示着每一个未知空间的开始,又使空间相互渗透,进一步突出设计主题。
The circular ground echoes the ceiling, reflecting the spatial tension and agility. The forest enclosed space and the vivid streamline elements add more interests. The missing hole of the square block not only implies the beginning of each unknown space, but also makes space interpenetrate to further highlight the design theme.

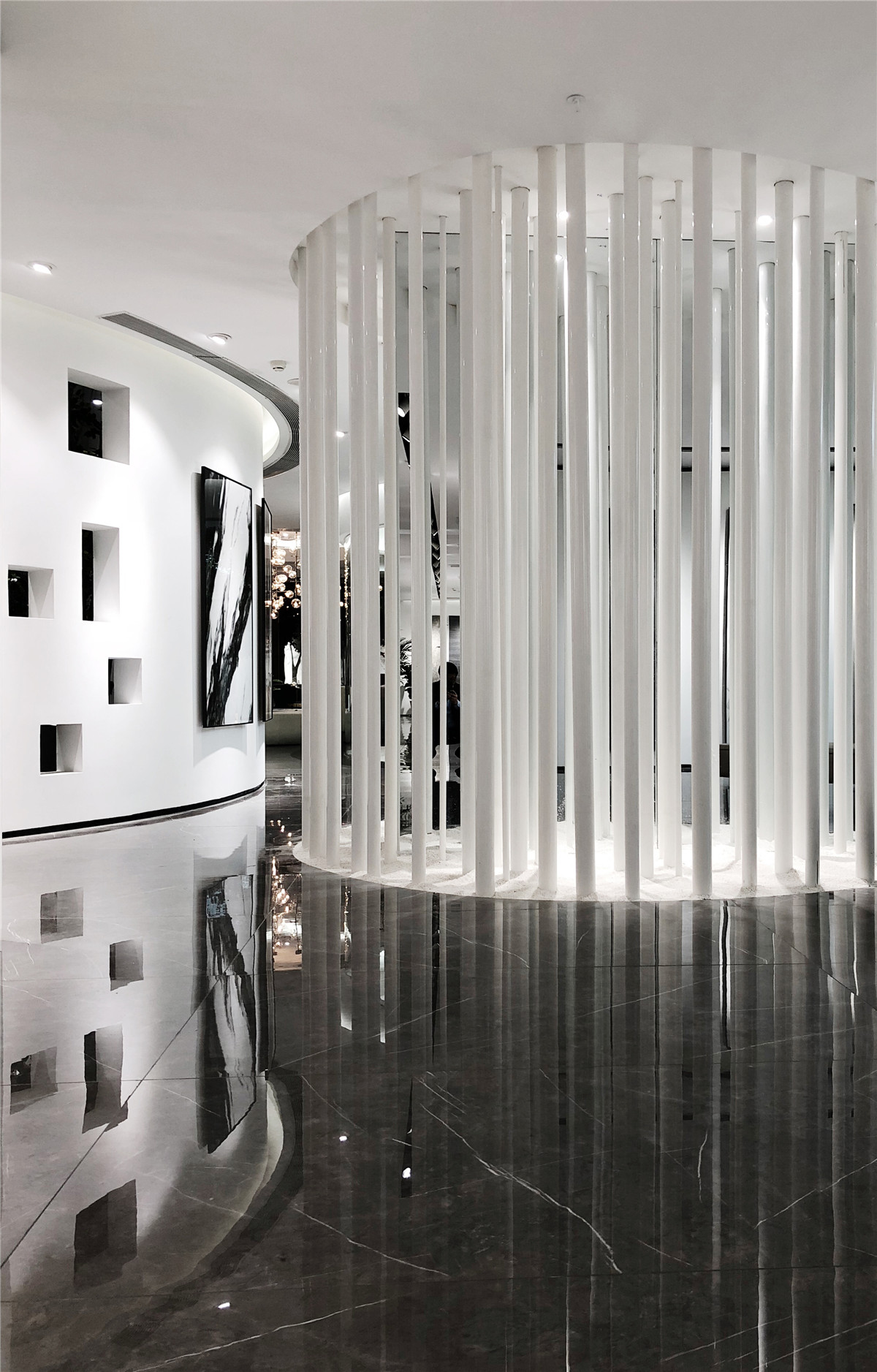
一个近乎静止,安宁,自由呼吸的空间被大片绿植包围保护并过滤阳光,一个净化空气和灵魂的空间,刺激着人身体的各处感官,沉浸于大自然的磁场之中。
A space that is almost static, peaceful, but with free breath is surrounded and protected by large green plants to filter the sunlight. A space that purifies the air and soul stimulates the senses of the human body, enabling one to be immersed in the magnetic field of nature.
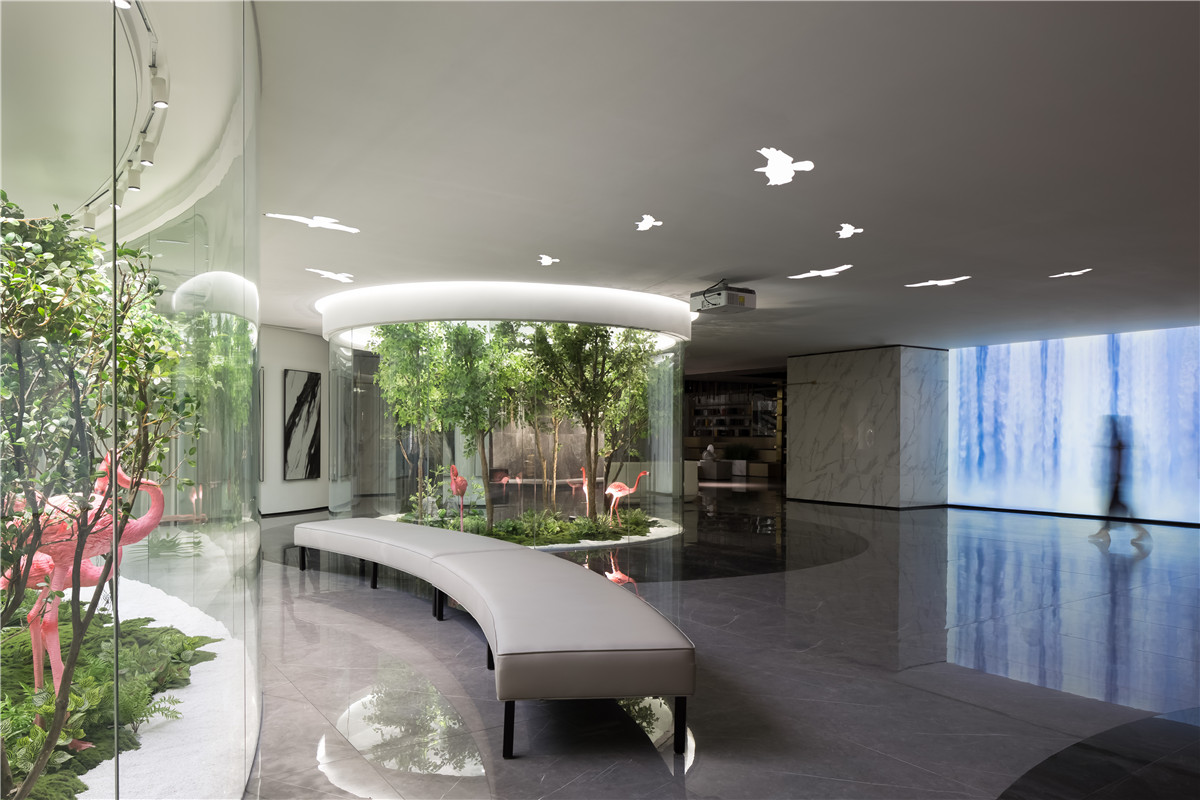
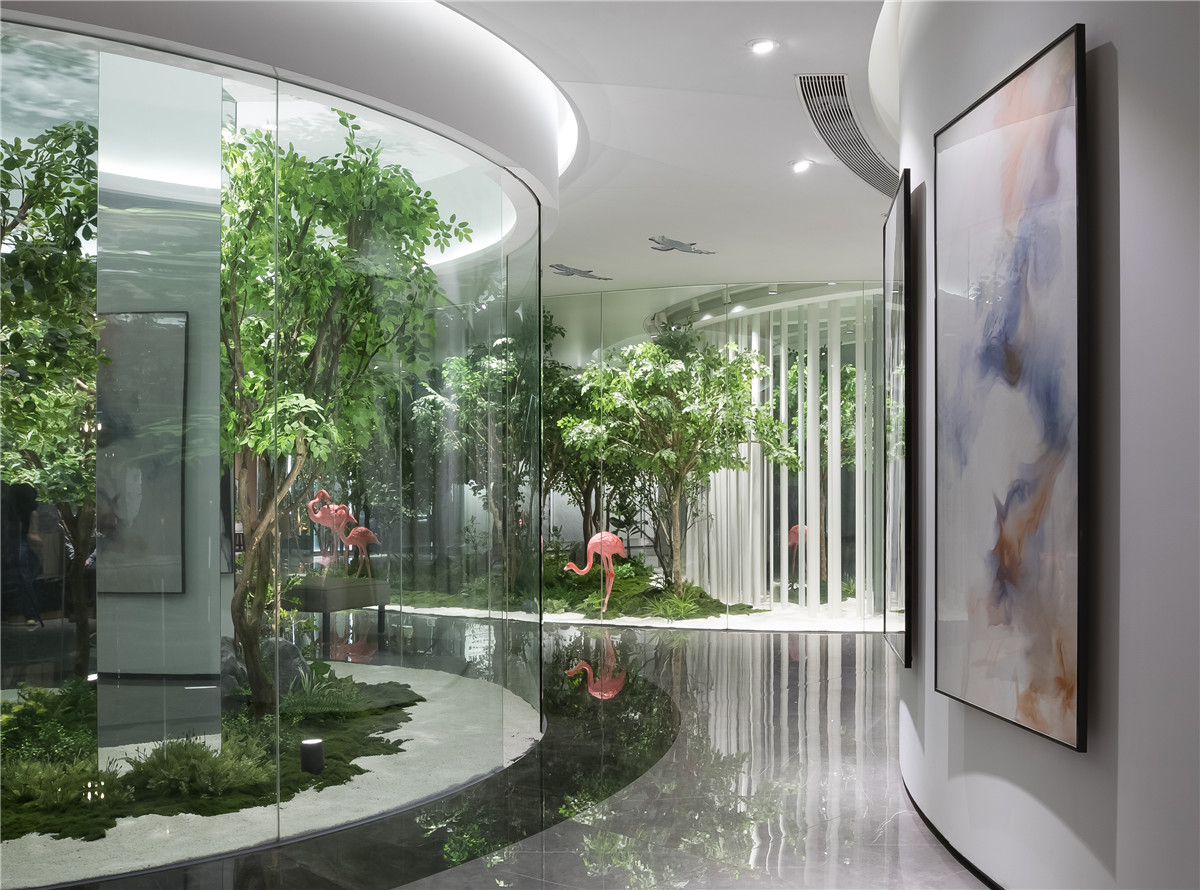



时间和空间存在着某种深层次的连接,就好比时空通道,在现实和未来之间穿行,又似乎通向一个未来和未知的世界,空间通过虚拟手段无限延伸,尽头的那一束光始终指引着我们的方向……
There is a certain deep link between time and space. Just like the passage of time and space that runs between reality and the future, and seems to lead to an unknown future world; the space realizes infinite extension by virtual means, the light at the end always shows us the direction.
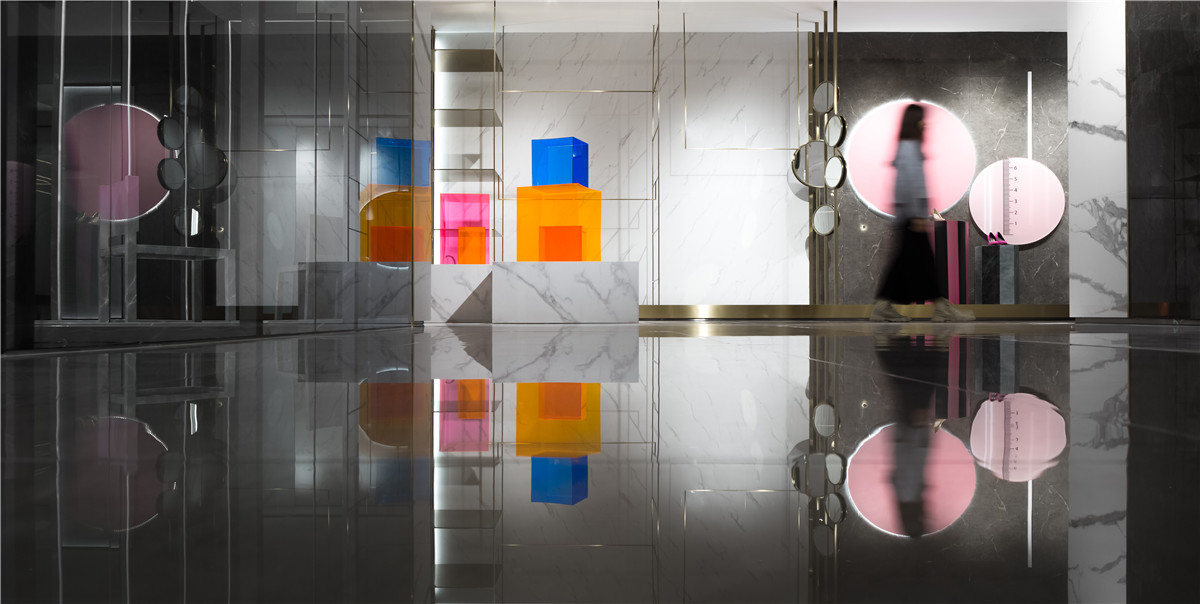
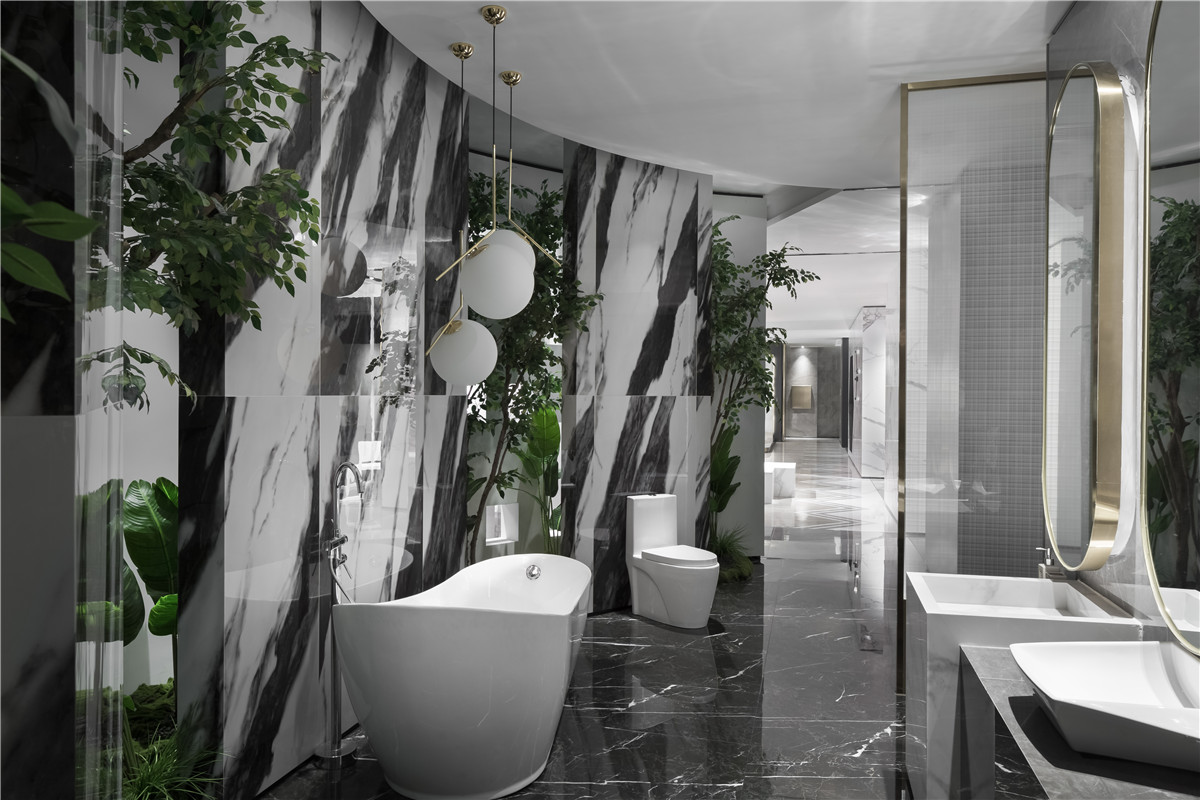

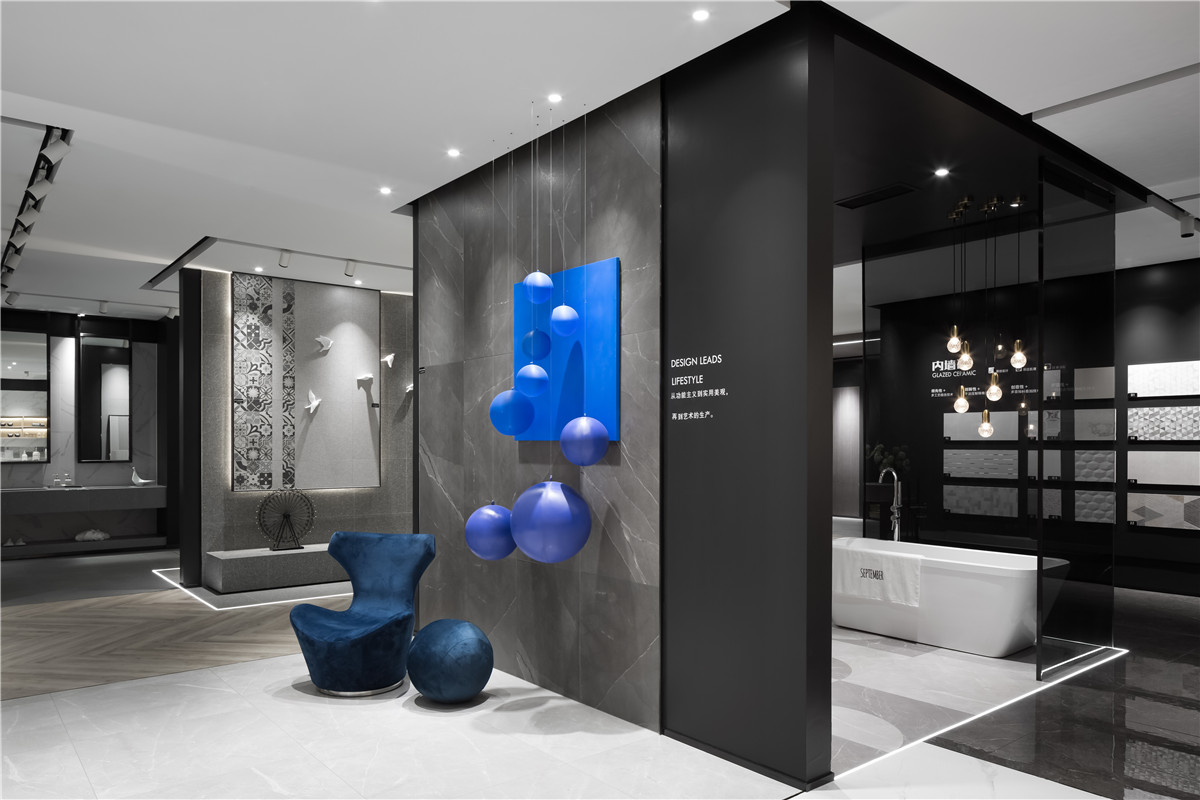
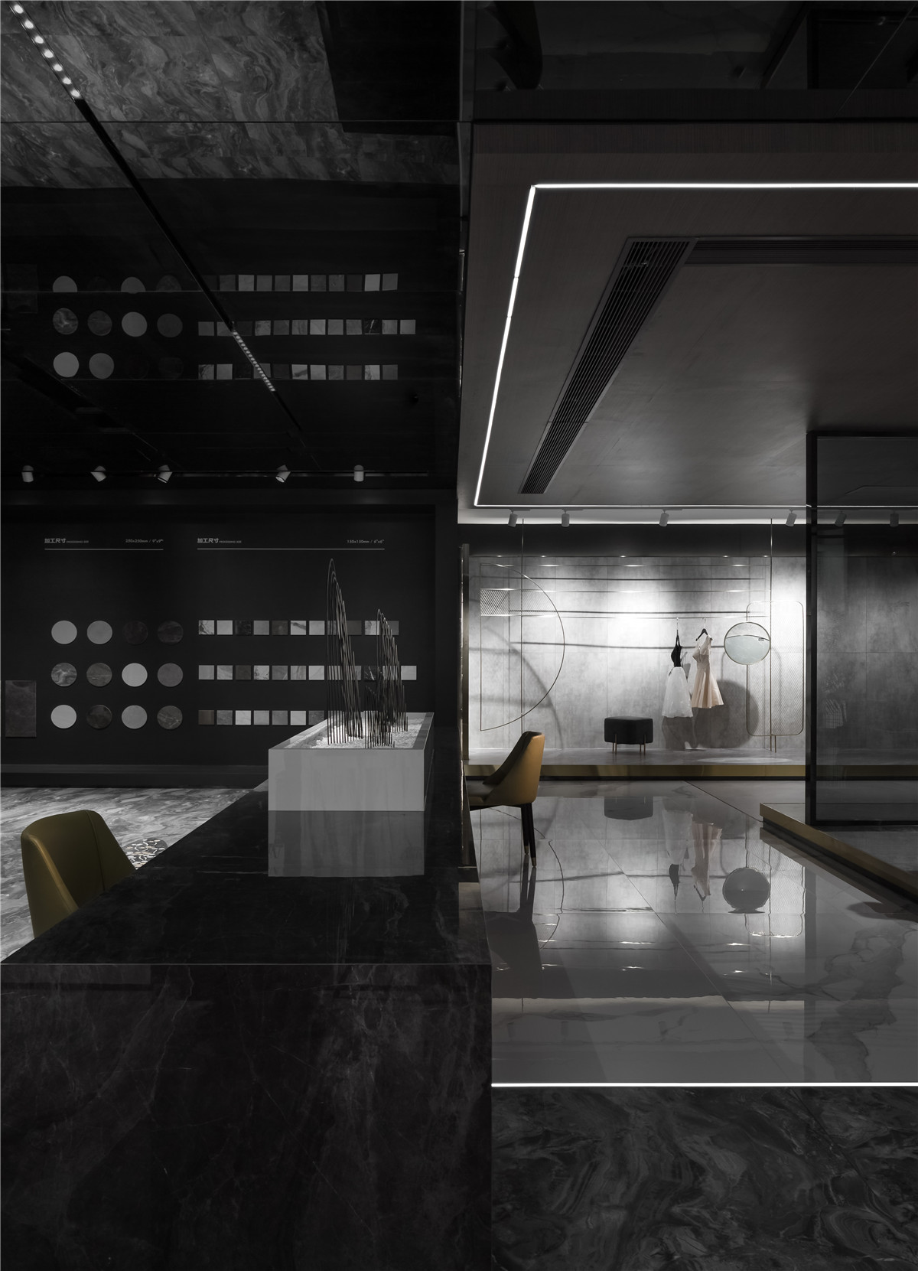
独特的构架式天花形成空间的视觉中心,原木长条纵横交错,无限而有序的排列,组成一个充满张力的立体方阵,赋予空间一种独特魅力。
The unique framed ceiling forms the visual center of the space. The criss-crossed long strips of logs are arranged in an infinite and orderly manner to form a three-dimensional array full of tension, granting the space a unique charm.
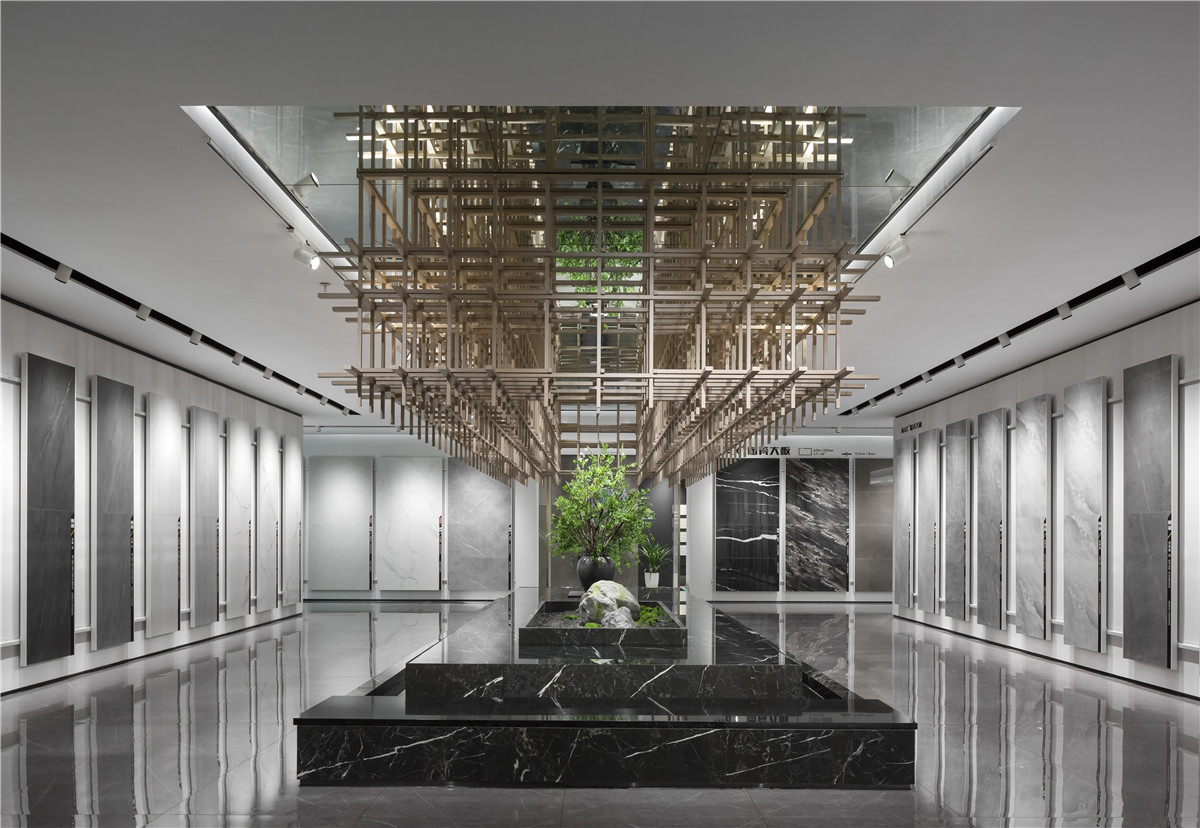
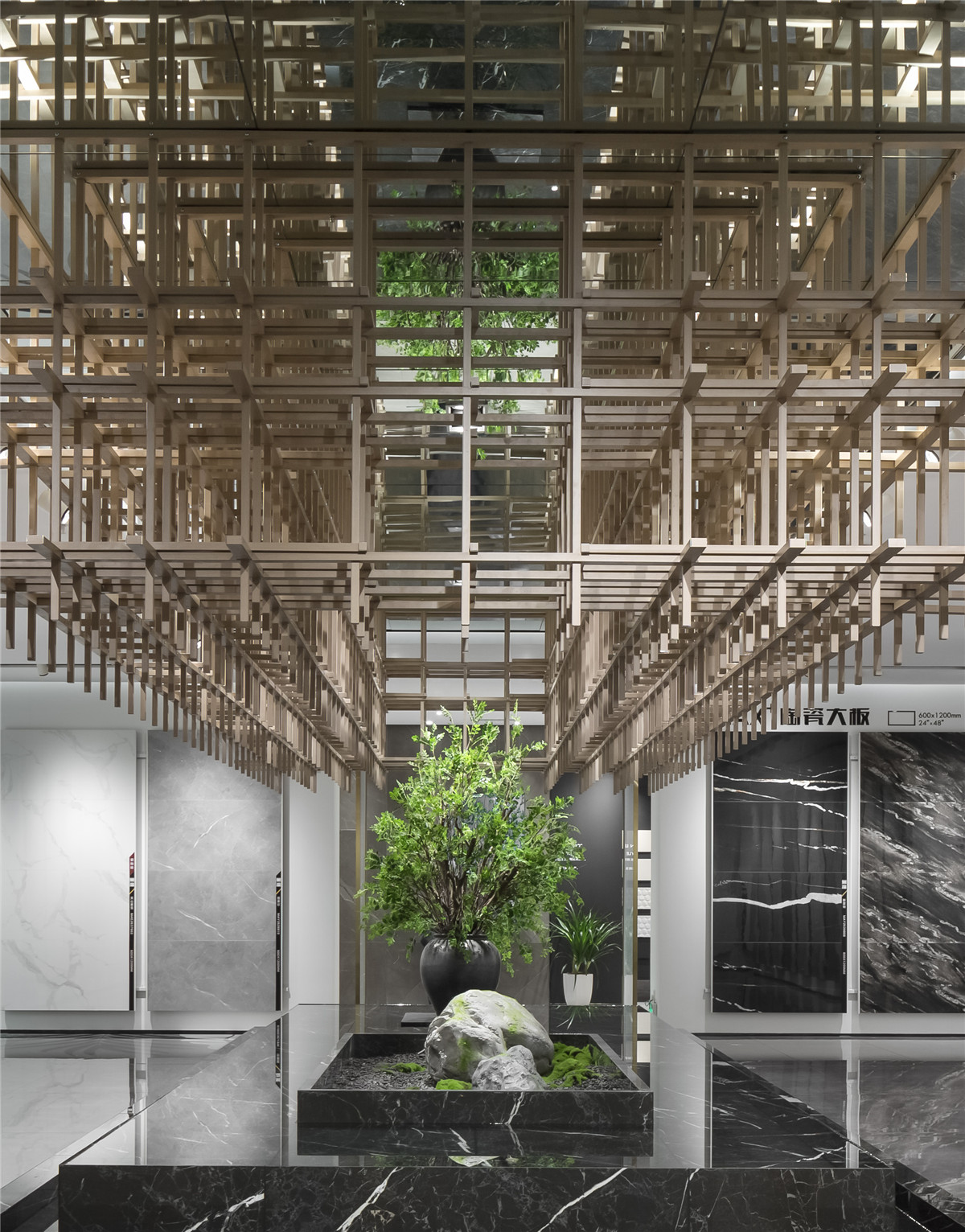
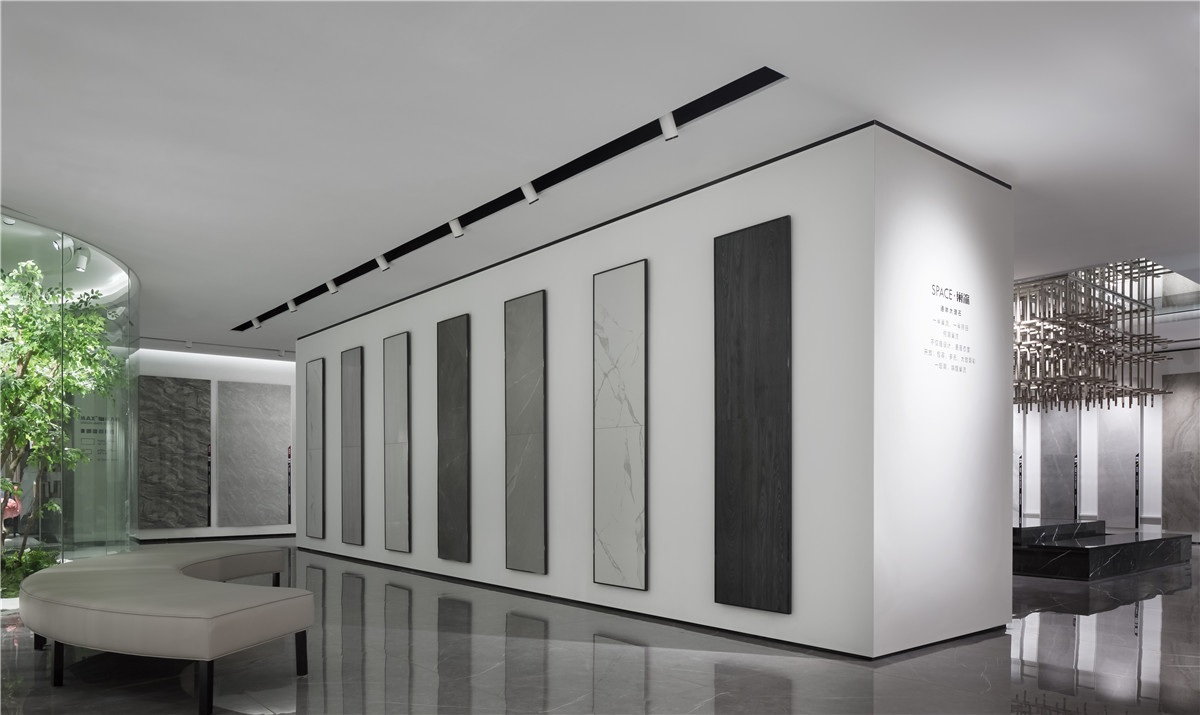
万花筒寄托着童年的幻想,以及对未知世界的渴望,也开启了奇幻空间的大门,让人犹如置身于星际穿越之中,又仿佛被宇宙黑洞所淹没…..
The kaleidoscope carries our fantasy childhood and our desire for tapping into the unknown world. It also opens the door to the fantasy space, placing one in an interstellar travel as if drowned by the black hole in the universe.
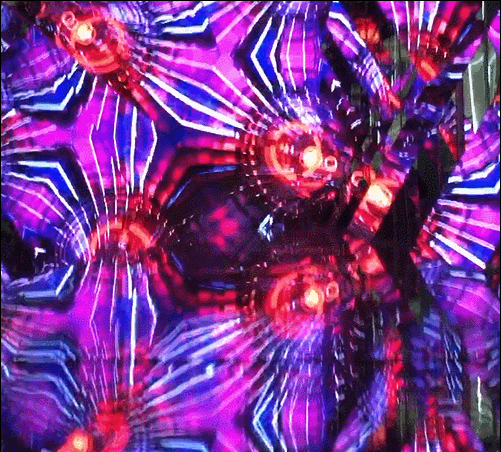
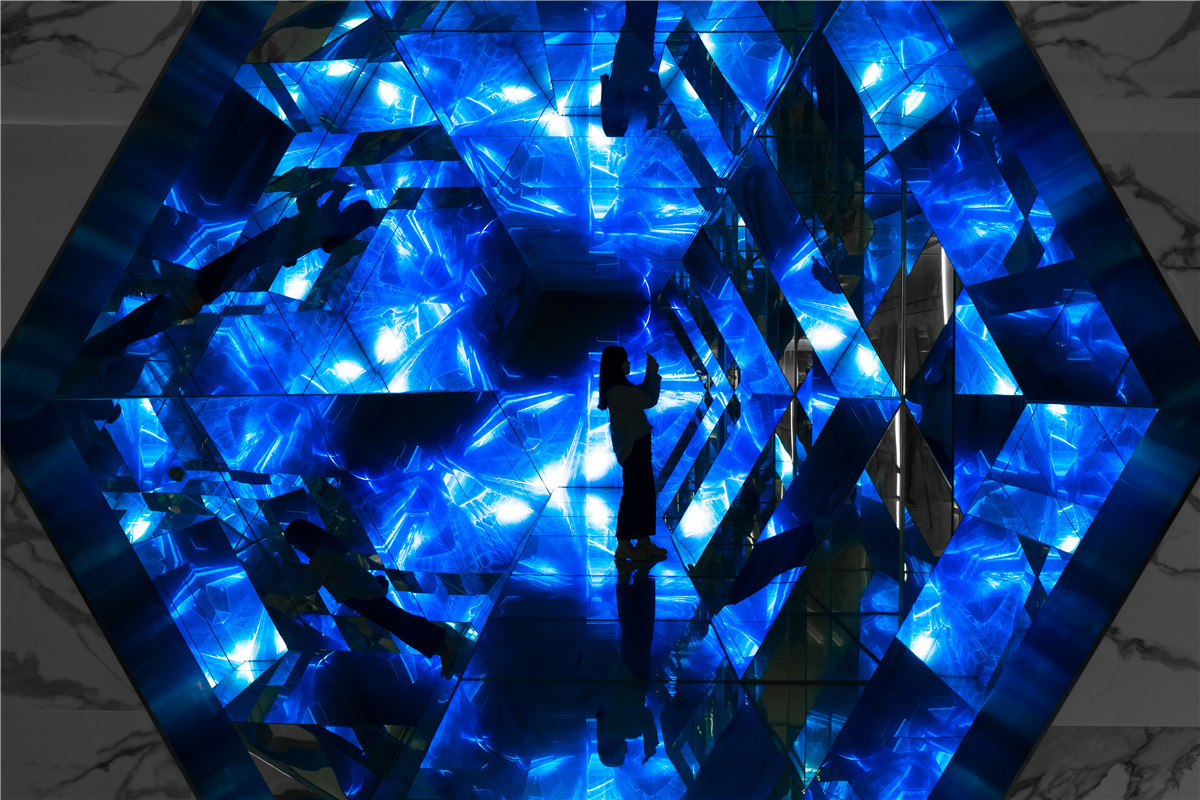
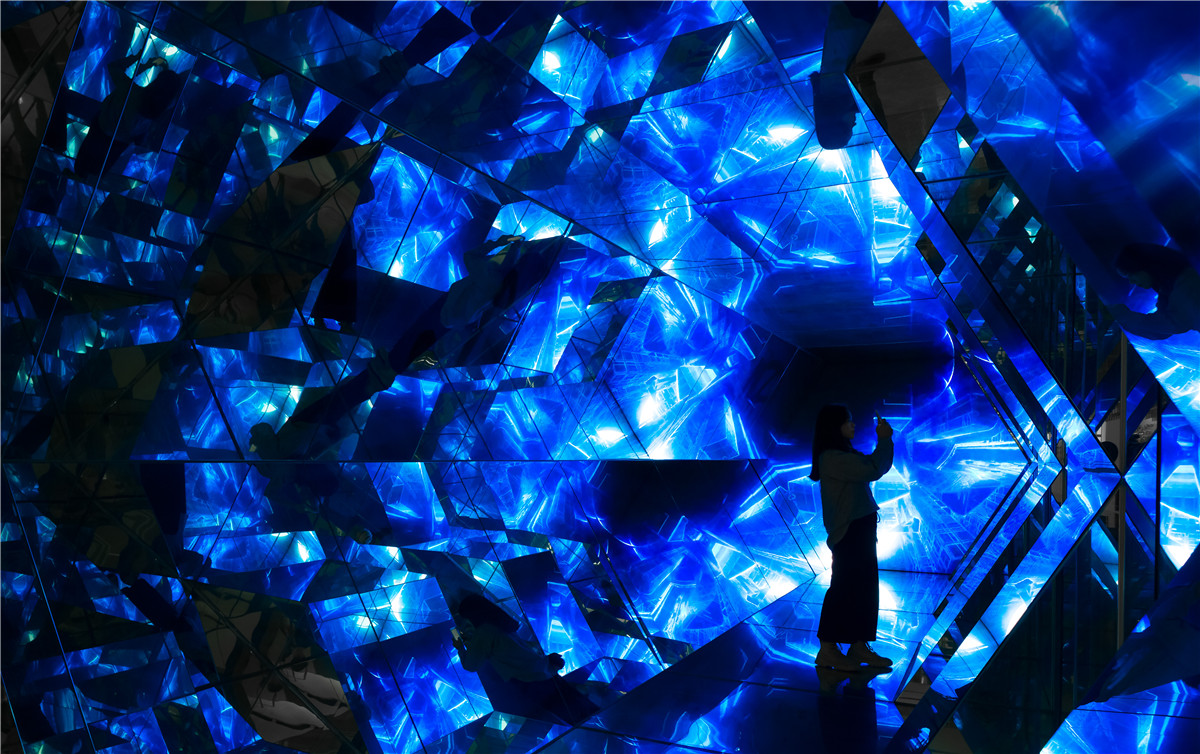


晶莹通透的质感,绚丽的色彩,让空间充满奇幻般的浪漫气质,引发人们对于未来生活的畅想,正如路易斯康所说:“我们用光做导演,影子做主角,进行空间叙事”。引导人们体验个性、独特的光影空间。而无论室内亦或室外空间,景观的用途被进一步扩展,成为了立面建筑材料中不可或缺的一部分。
The crystal clear texture and beautiful colors create a space full of fantastic romance, which urge people to think about the future life. Just as Louis Kahn put it, “We take light as the director and shadow the protagonist for the spatial narrative.” People are guided to experience a unique light and shadow space. The landscape has been further expanded in its use for both indoors and outdoors, becoming an integral part of the facade building materials.

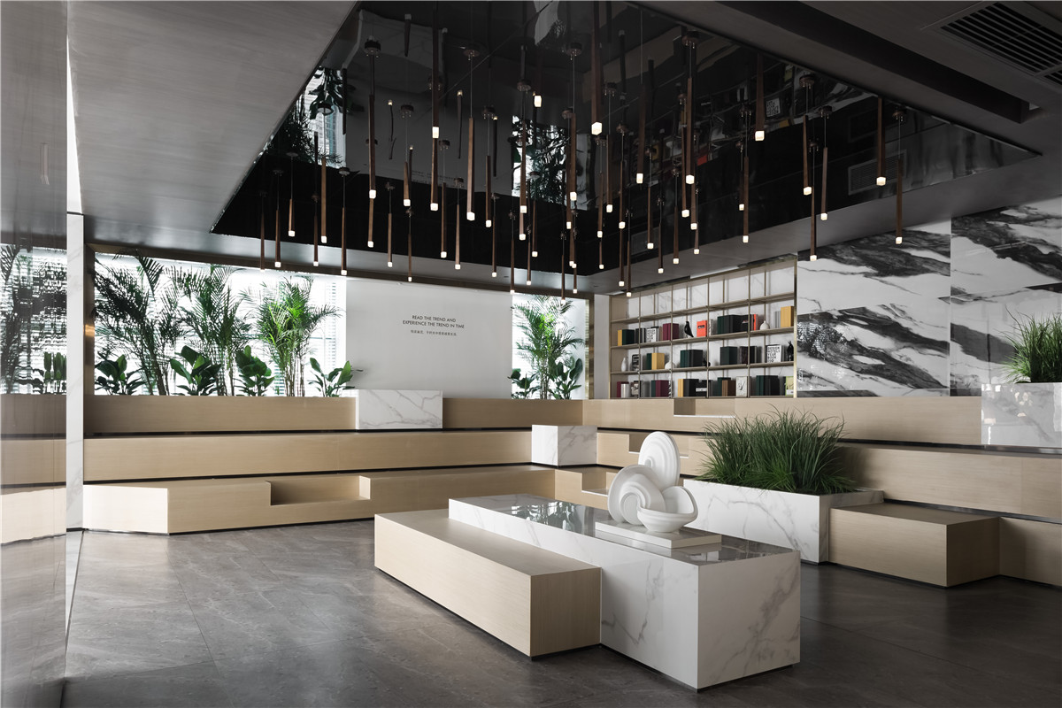
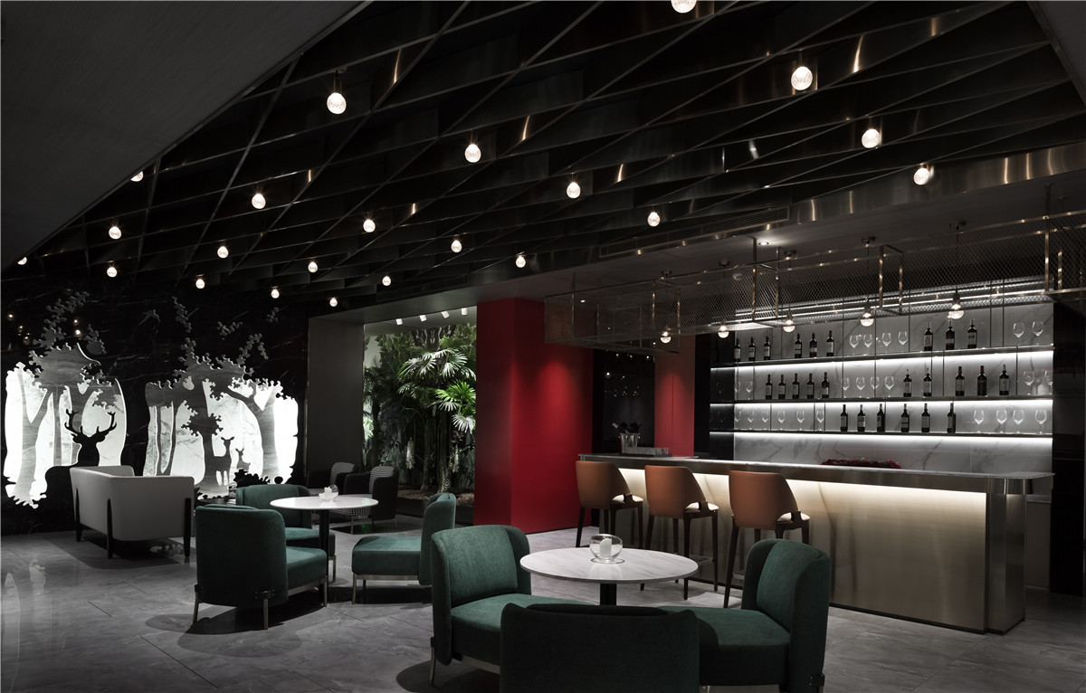
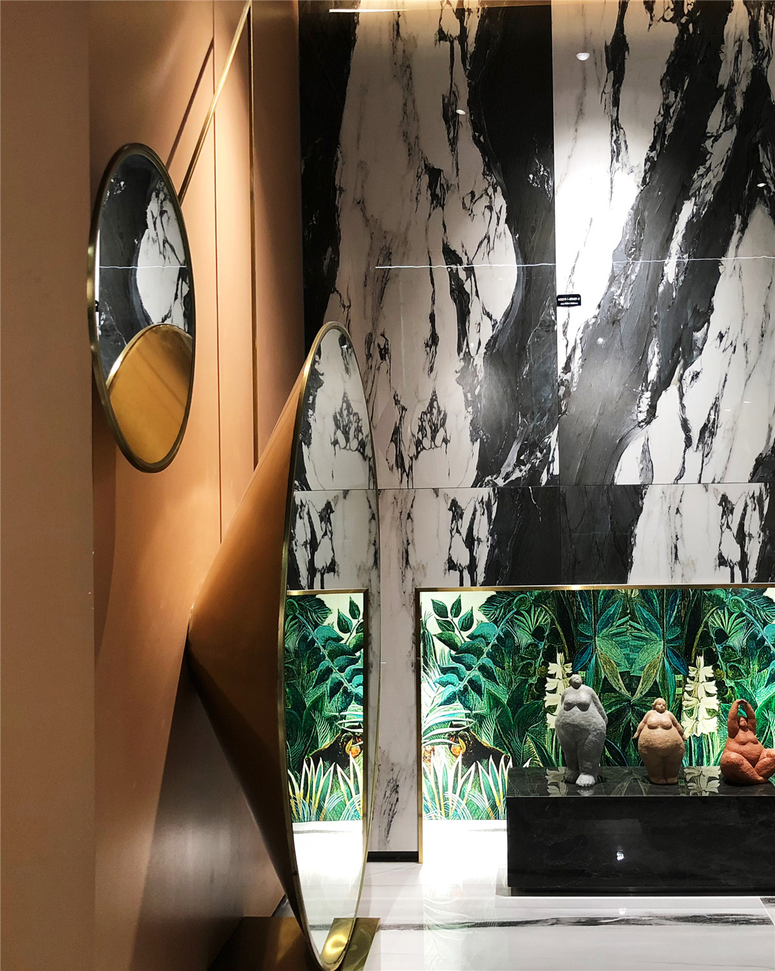
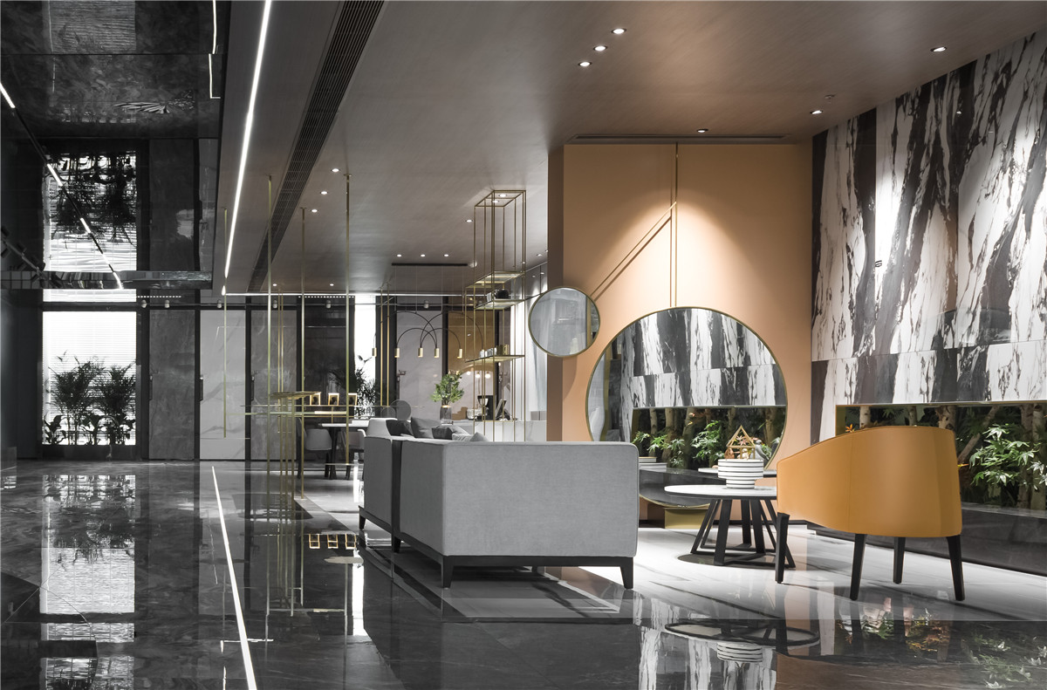
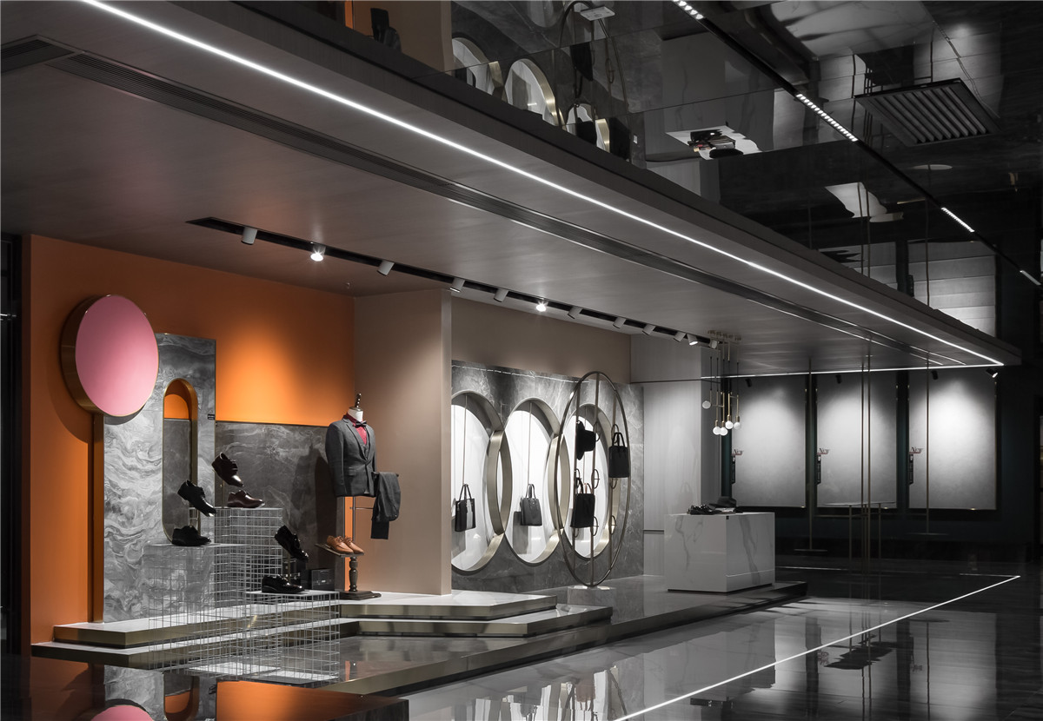
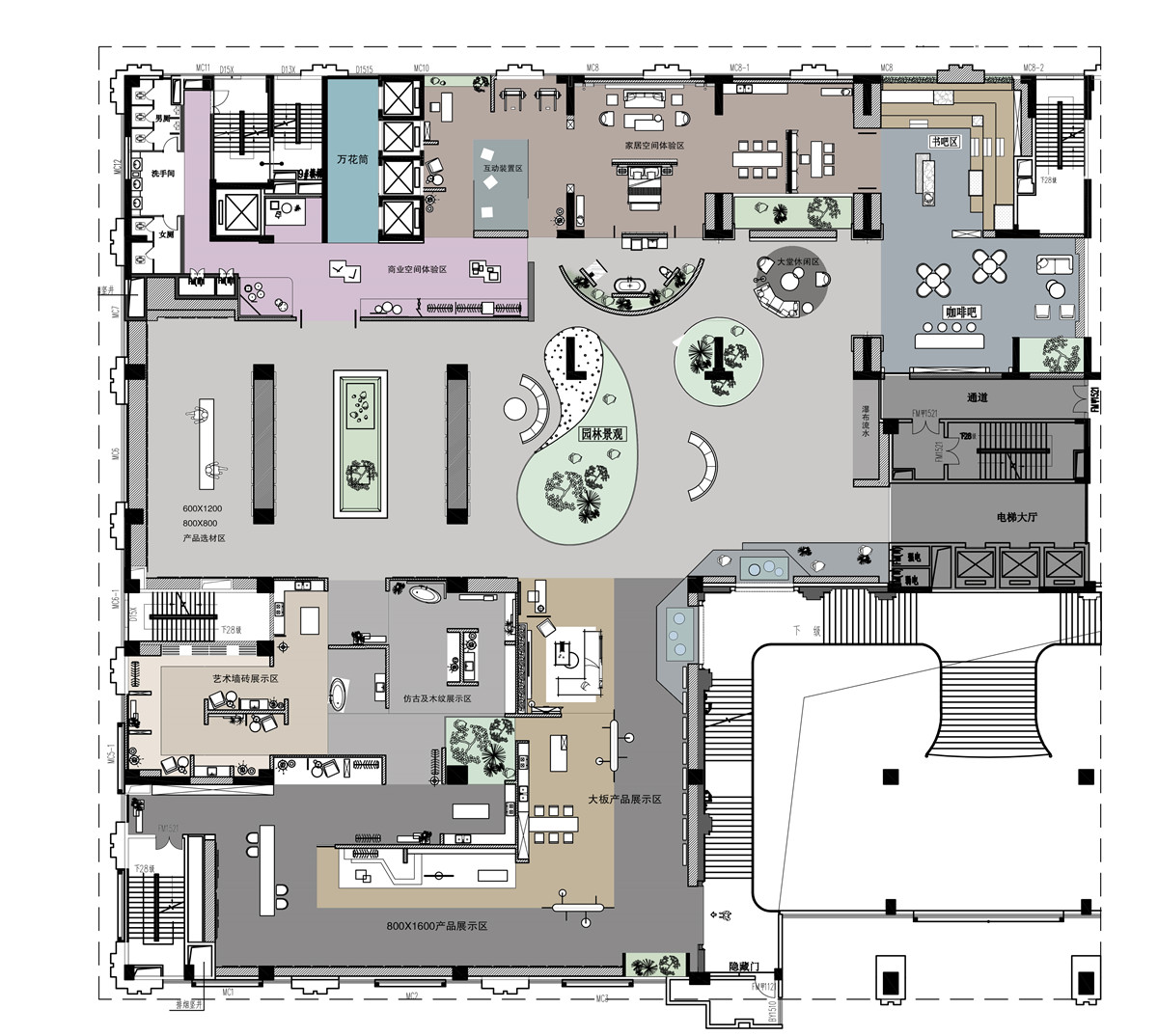
项目信息——
项目名称:奇幻森林/美陶企业总部
项目类型:展示空间
设计单位:拓维设计
设计师:李小水&汪志科
项目面积:2000平米
设计时间:2017年8月-10月
完工时间:2018年12月
项目主材:KD饰面板 灰镜 拉丝黄铜不锈钢 肌理墙纸 涂料 陶瓷 透光膜
摄影/后期:欧阳云
Project information——
Project name: Fantasy Forest/Meitao Sales Center
Project type: Exhibition space
Design team: FOSHAN TOPWAY DESIGN
Designers: Li Xiaoshui & Wang Zhike
Project area: 2000㎡
Project location: Shun Cheng Headquaters Building, Taobo Avenue, Huaxia Ceramic Exhibition City, Foshan, Guangdong Province
Start time: August 2017-October 2017
Completion time: December 2018
Photography/post-processing: Ouyang Yun
Main materials: KD decorative plate, grey mirror, brushed brass stainless steel, textured wallpaper, coating, tiles, transparent film











