“Say No Mo”是一种全新的美容院模式。沙龙的核心是一个酒吧,用于美容服务和传统鸡尾酒会。balbek bureau面临的主要任务是打破人们对传统美容院的固有认知和刻板的性别印象。
Say No Mo is a conceptually new format of a beauty salon. The ‘heart’ of the salon is a bar used for both beauty services and traditional cocktail receptions. The main task faced by balbek bureau from the very start of the design process was to break away from a traditional perception of a conventional beauty salon, and its gender distinction.
Say No Mo位于基辅一栋200平方米的两层老建筑中。沙龙的一层设有四个区域:接待区、休息室、美甲区和足部护理区,地下一层包含了化妆区、护发区、美容区、洗手间和一些设备。
Say No Mo is a 200-sq. m, two-level premises in an old building in Kyiv. With the curved-walls geometry and without a single parallel wall, the place boasts 4-meter high ceilings and has a distinctive atmosphere. The ground level of the salon features several zones: reception, lounge, manicure/bar, and pedicure. The basement level contains a make-up zone, hair care, cosmetology, restroom, and facilities.
接待区RECEPTION ZONE
沙龙的一个主要视觉重点是接待区。现浇的“破碎”混凝土拱门是打破美容行业中固有陈规的隐喻。它由浇筑的混凝土制成,重达几百公斤。
One of the main visual accents of the salon is located in the reception area. The cast-in-situ concrete ‘broken’ arch serves as a metaphor for broken stereotypes in the beauty industry. It is made of poured concrete and weighs several hundred kilograms.
接待区有一个带家具的休息区和一个壁炉,不仅作为等候区,鸡尾酒会期间也被作为放松休息的地方。
The reception zone has a lounge area with furniture groups and a fireplace that serves not only as a waiting area but also as a place to relax during cocktail parties.
足疗区PEDICURE ZONE
足疗区配有供沙龙工作人员使用的整体滑动抽屉和洗脸盆,聚会期间,上面会放置中空的咖啡桌。总的来说,足疗区以浅色调和对比鲜明的金黄色调协同打造,给人一种干净清爽的氛围。
Podiums are equipped with integrated sliding drawers and washbasins for the use of the salon staff; during parties, they are covered with hollow coffee tables.Overall, the pedicure zone is finished in light tones with contrasting golden accents, giving it a feeling of cleanness.
化妆区和发型设计区MAKE UP AND HAIR STYLING ZONE
这两个功能区位于地下负一层,由于缺少自然光,天花板较低,房屋面积小,整层使用了白色,并最大限度地使用了镜子,视觉上使空间看起来更明亮、开阔。
Salon’s ‘-1’ level is located on the basement floor. Given the lack of natural light, low ceiling height, and small square area of the premises, the entire floor has been finished in white, with the maximum use of mirrors, which visually made the space look light and airy.
酒吧区BAR ZONE
酒吧吧台上镀有黑色金属,故意突出粗糙的缝隙,吧台面由一个12毫米厚的复合材料制成。在通往美甲区的通道上,有一张白色的吊床,这也是沙龙的客人最喜欢在Instagram上分享的地方。
The bar counter is plated with black metal with crude welding seams made intentionally prominent. The top of the bar is made of a 12-mm thick composite material. The passage that leads to the nail art zone has a hanging hammock chair, which has become a favorite Instagram spot of the salon visitors.
美甲区NAIL ART ZONE
在对混凝土找平的过程中,设计师在美甲室发现了一个2米深的水池。团队决定保留这个特点,并在里面放满小球,一块透明的玻璃地板被组装在水池的顶部。
A 2-meter deep water basin was discovered in the nail art room during the leveling of the concrete screed. Our team decided to keep this unique feature, filling it up with balls the color of the landing; a glass floor was assembled on top of the basin.
▲平面图
▲轴测图
项目信息——
项目名称:Say No Mo美容沙龙
设计事务所:balbek建筑设计事务所
建筑师:Slava Balbek, Sofiia Hupalovska, Nataliya Stukonog
年份:2020
面积:200㎡
地区:乌克兰基辅
摄影:Yevhenii Avramenko
Project information——
Project Name:Say No Mo
Design Firm:balbek
Architects: Slava Balbek, Sofiia Hupalovska, Nataliya Stukonog
Year:2020
Floor Area:200㎡
Location:Kyiv, Ukraine
Photography:Yevhenii Avramenko



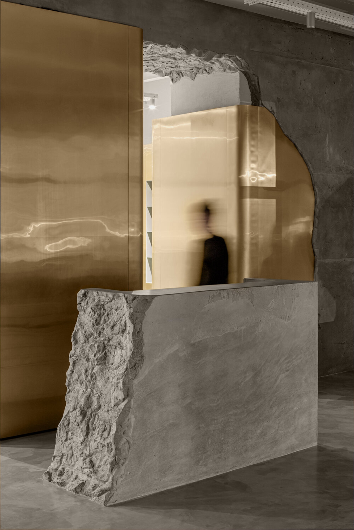



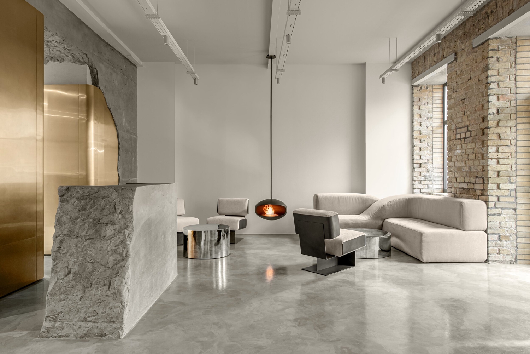
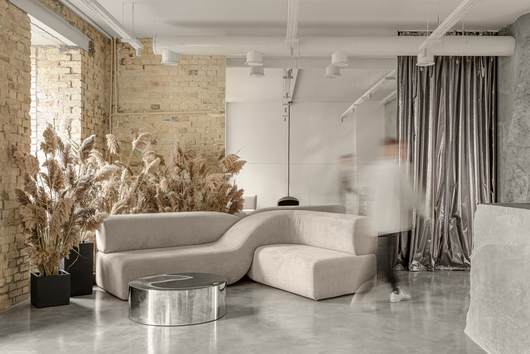

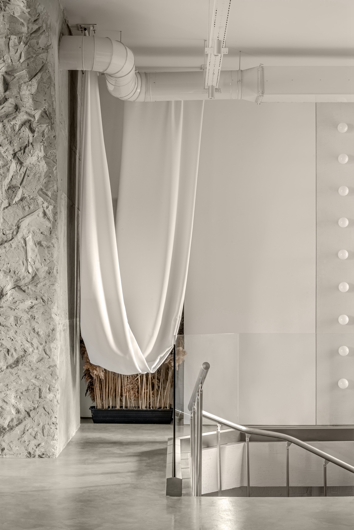
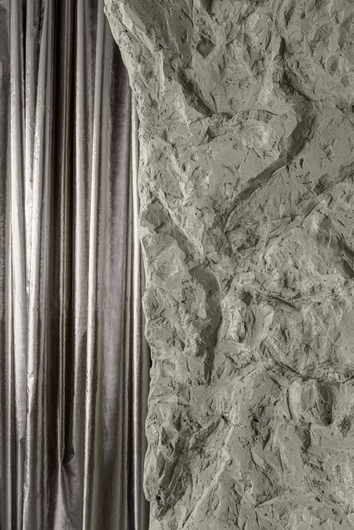
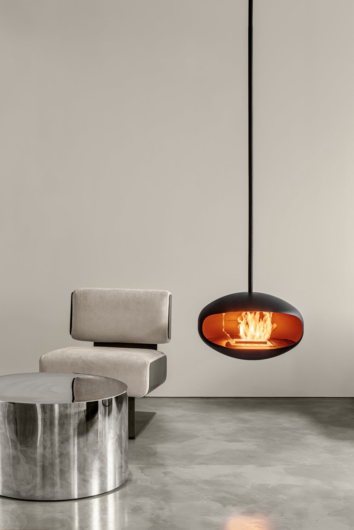

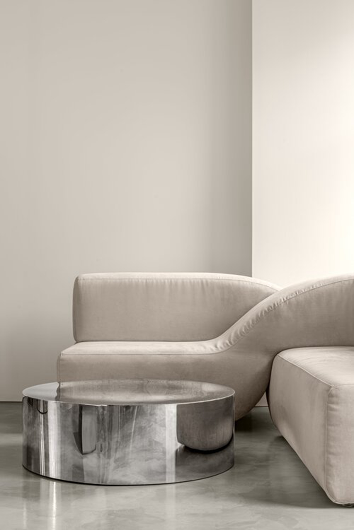

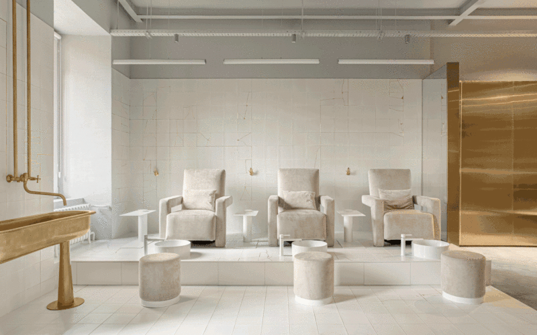



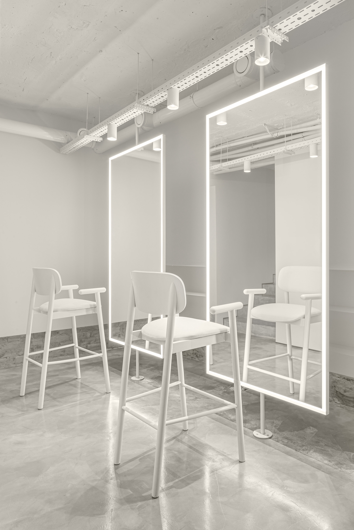
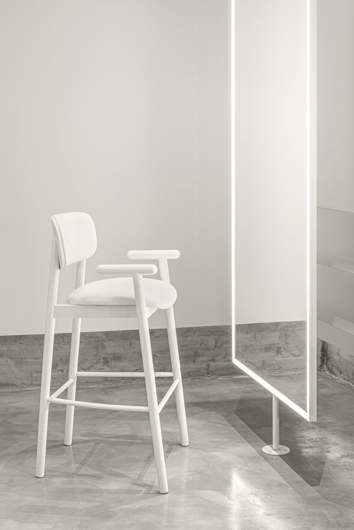
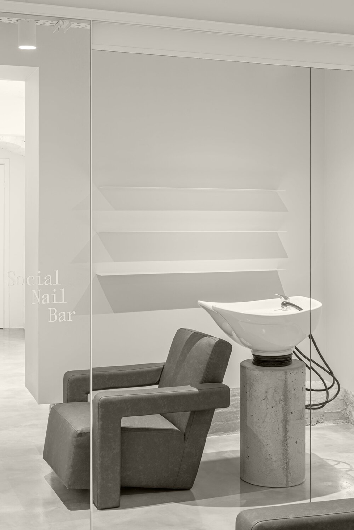
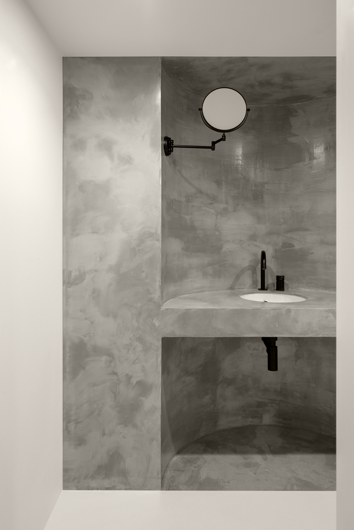
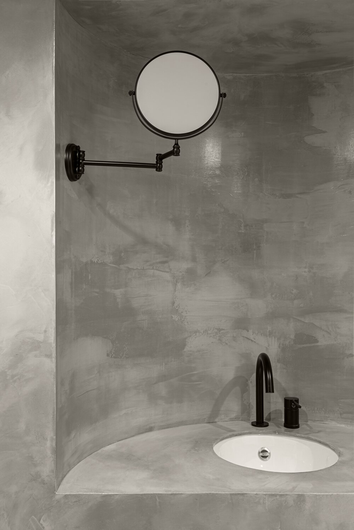
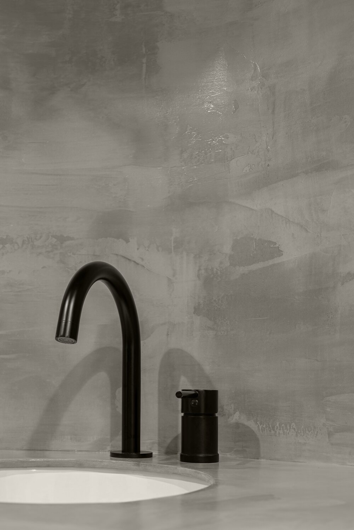


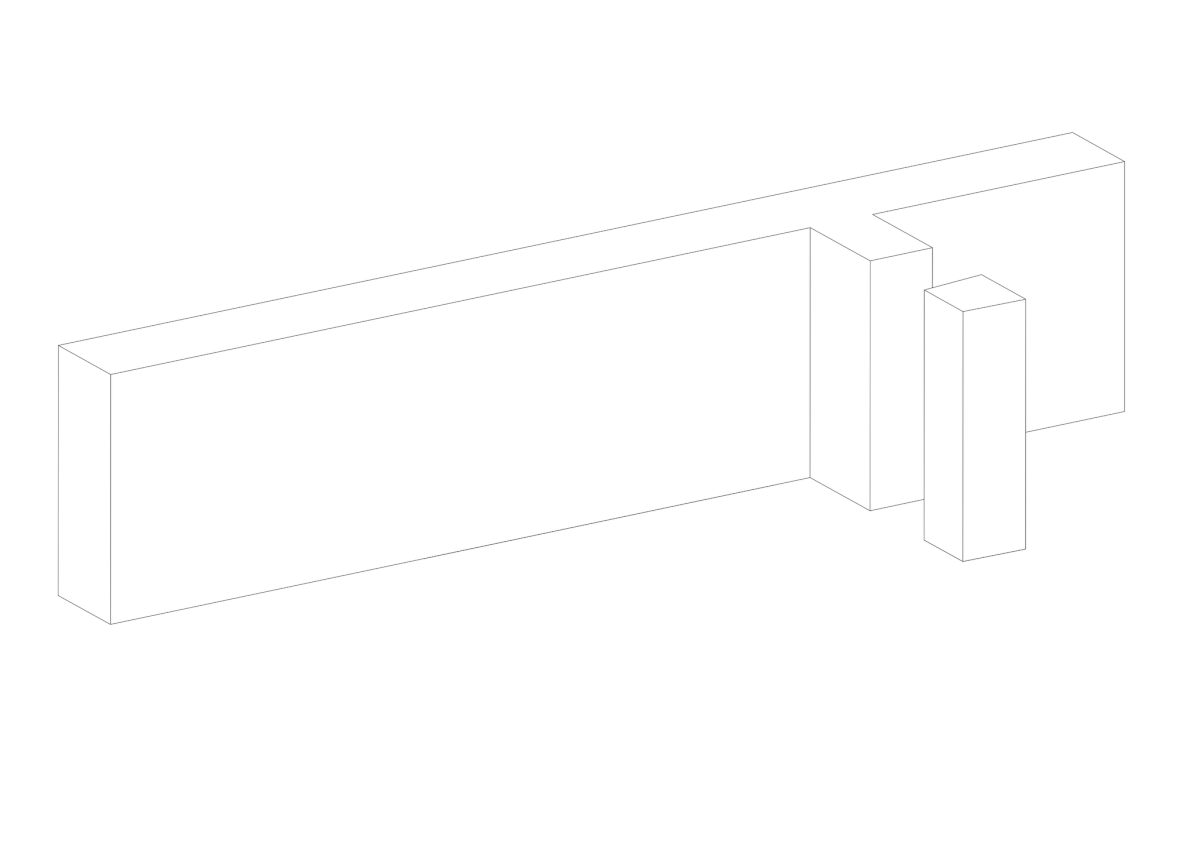

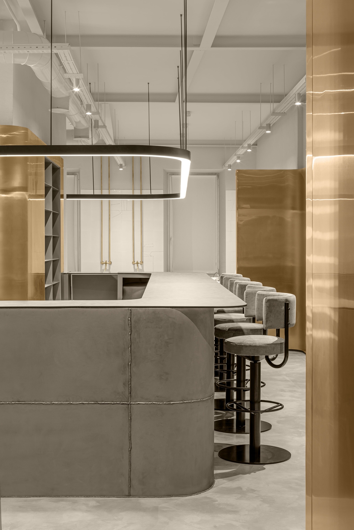
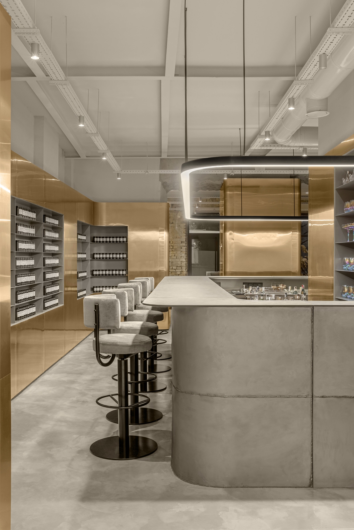
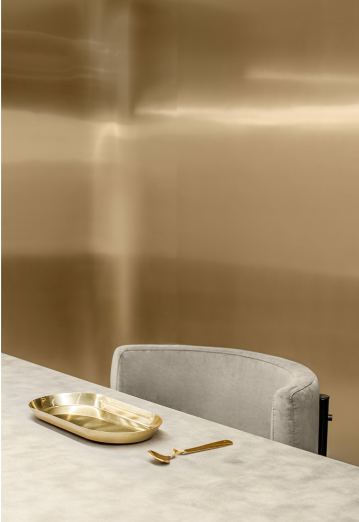


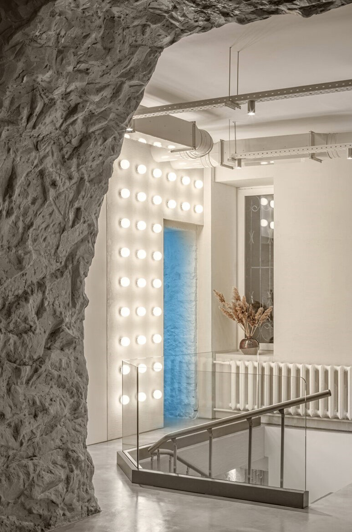
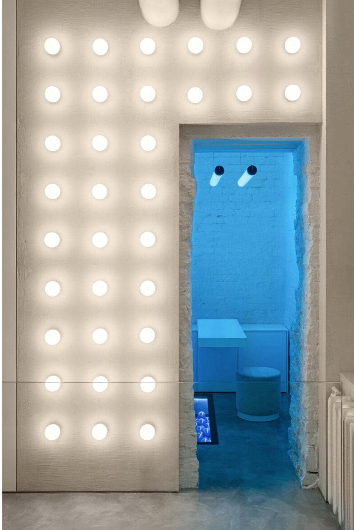
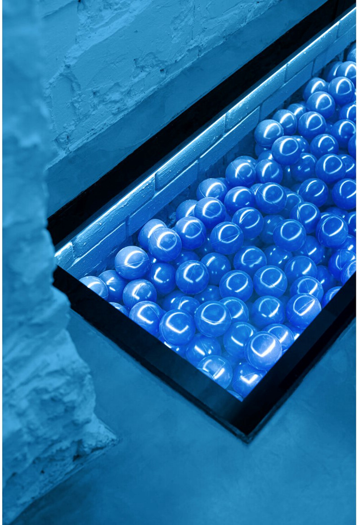

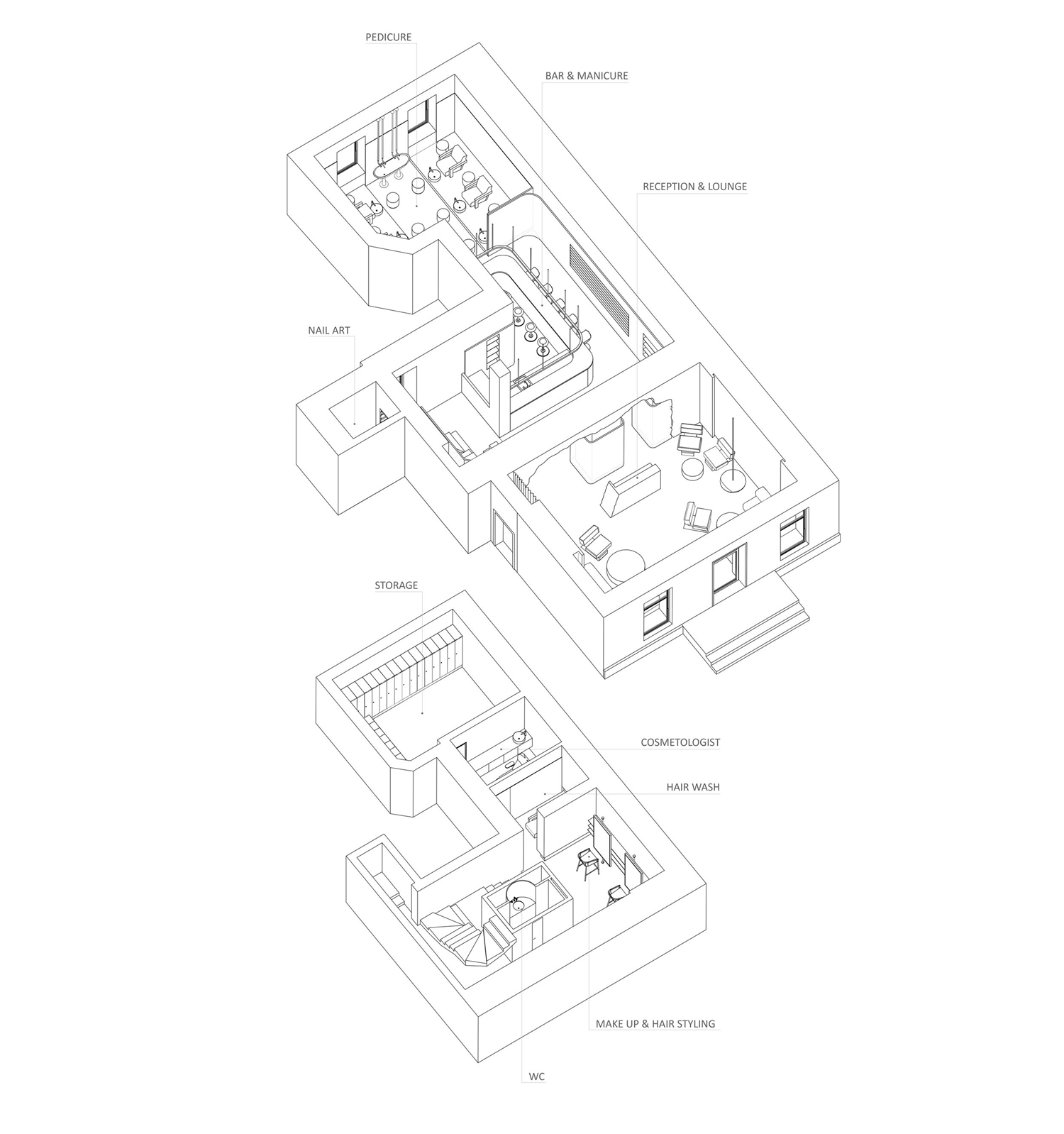






-50x50.jpg)


