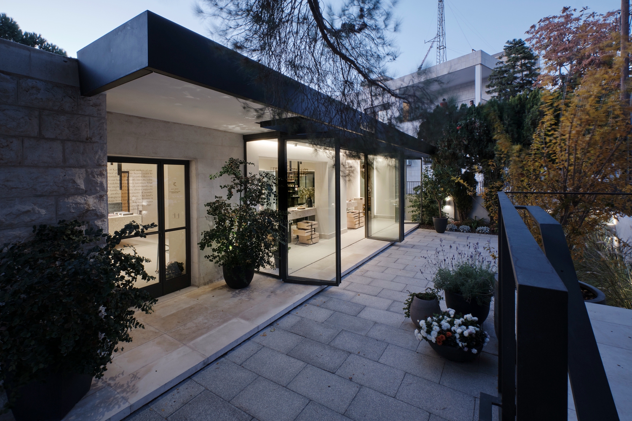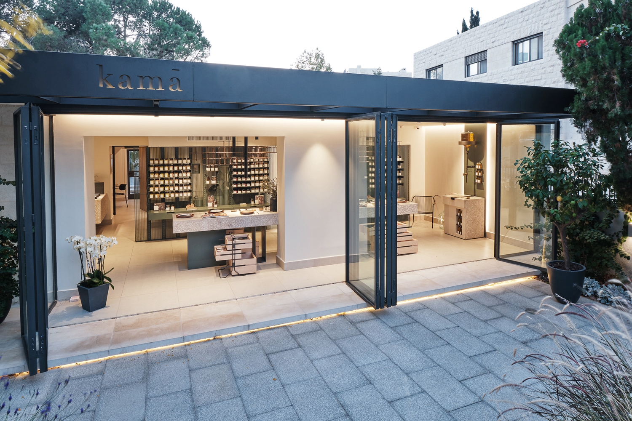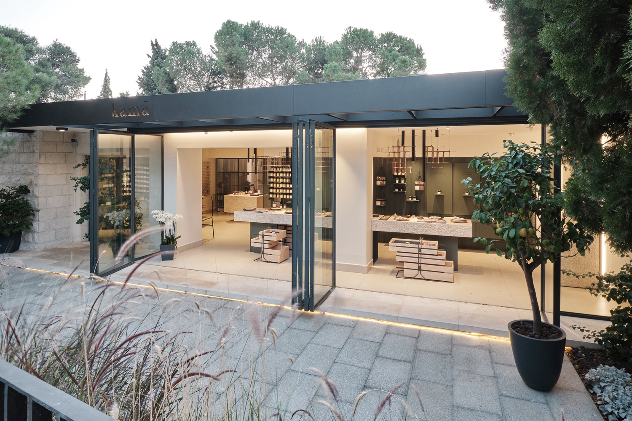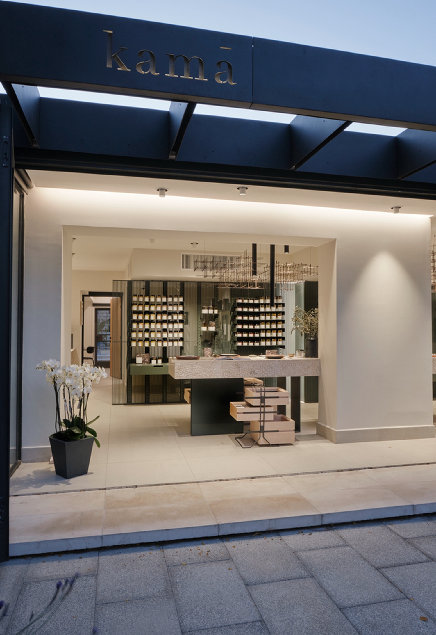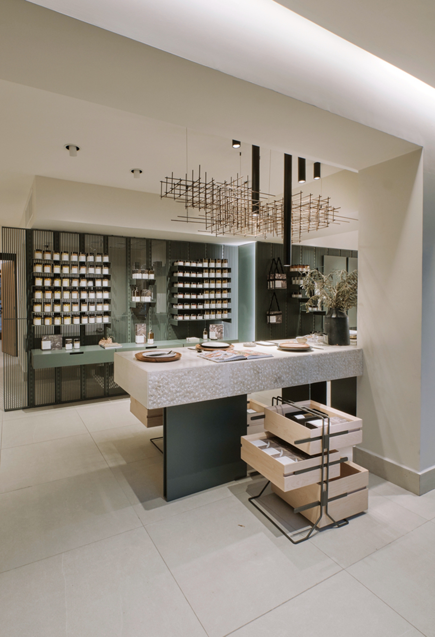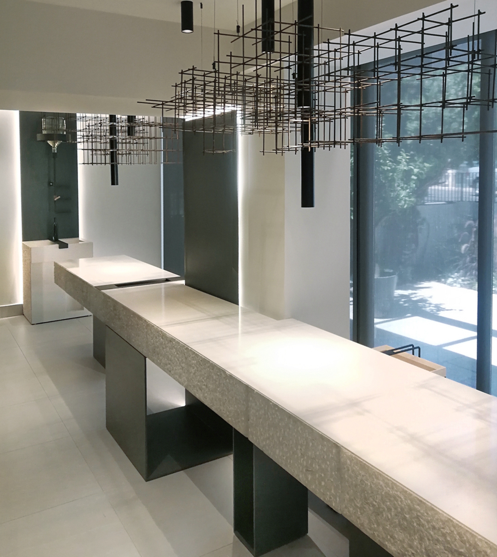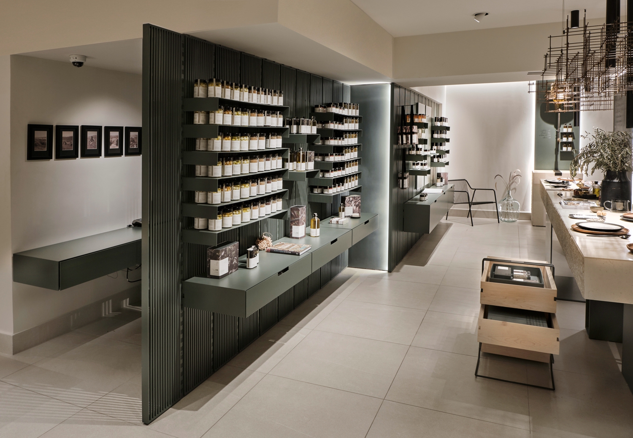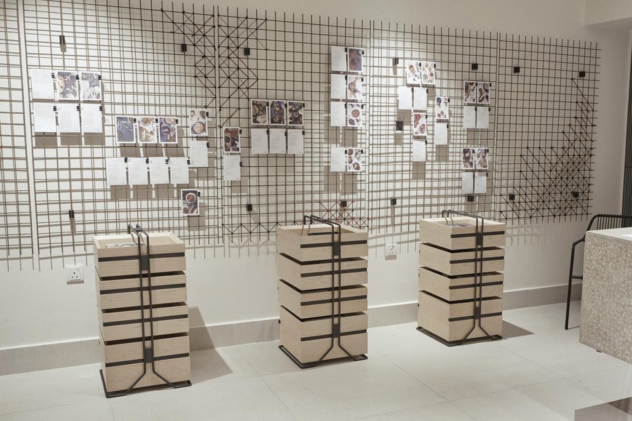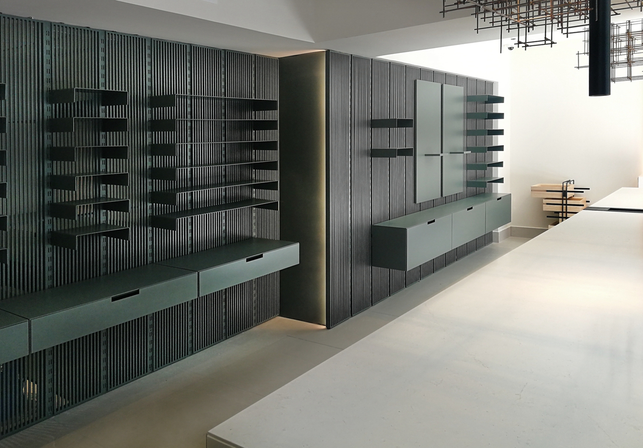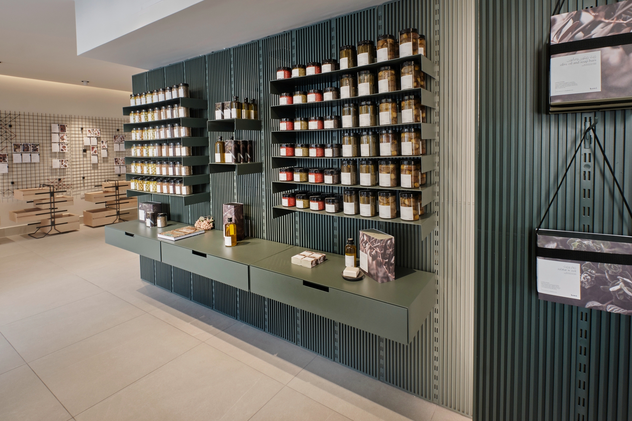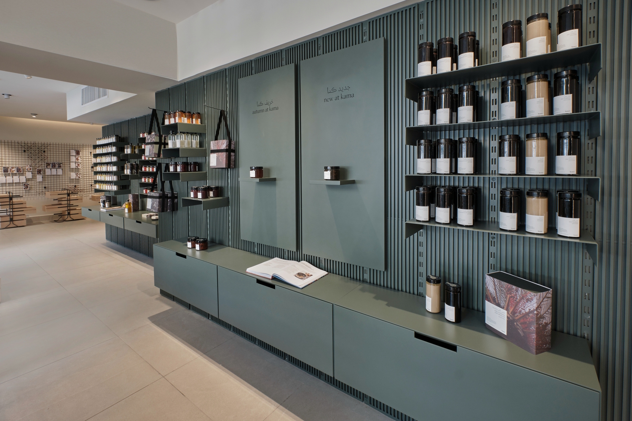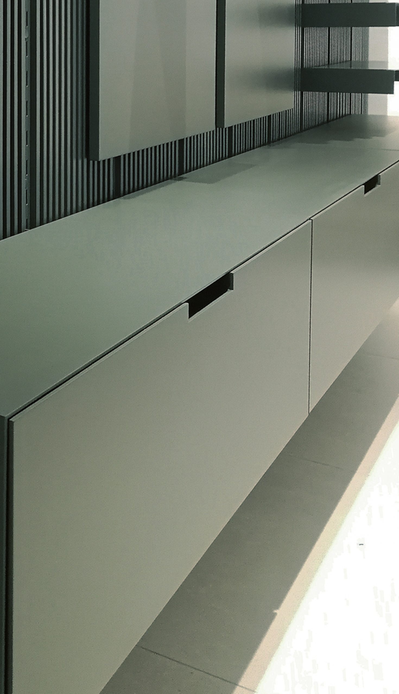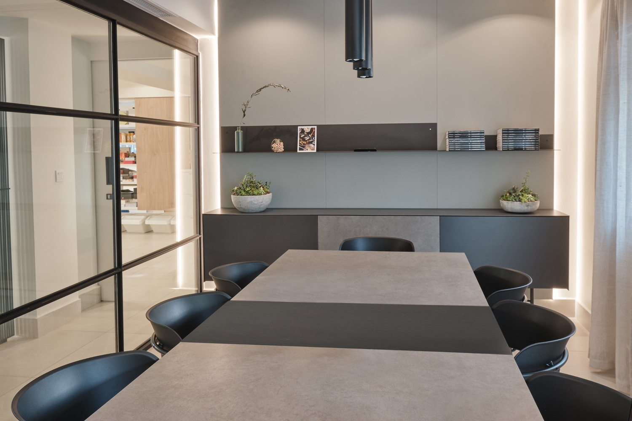“Kama local gourmet”是一个在中东地区销售优质烹饪产品的新兴品牌,商店在去年11月开业,为顾客提供线下体验各种产品的空间。这栋40年代的老建筑经过翻新,成为约旦安曼“Kama”的办公室和主要陈列室。
a special local thriving brand, selling the highest quality culinary products from the Middle East, ‘Kama local gourmet’ the showroom was open to the public last November to offer their clients a variety of products under a spatial communal experience. The 1940s old building was renovated to house the offices and main showroom of “Kama” in Amman, Jordan.
▲商店外观
面向街道的立面被打开,大面积的玻璃与钢结构组合,将室内空间展露出来。
The main street front was opened up to expose the space inside through a long stretch transparent glass and metal façade.
▲商店外观
展厅内部围绕三个最能体现品牌的概念进行设计:地域性、社区性和成长性。在中东,无论是烹饪还是用餐,人们都讲究共享。因此,设计师放置了两张石头桌子在空间中:一块厚重的,象征厨房的灶台,为客人提供一个具有完整味觉、触觉和嗅觉的感官体验;另一块象征餐桌,几乎用它组织了整个公共空间。两张桌子都由当地的马鞍石制成,“餐桌”由4个金属腿支撑,增添了轻盈感,与石块的敦实厚重形成对比。
The showroom interior was designed around three main concepts that reflects best the brand; locality, community and growth. Middle Eastern food is about the shared dining experience whether it’s cooking or eating. Hence two main stone masses were positioned to celebrate the communal in ‘Kama’; one is a grounded heavy mass that resembles the kitchen, to offer the guests a full sensory experience of taste touch and smell… The other element is the “Sufra” which translates as “dining table”; a communal table sitting as the main spine of the space. Made also from local Ma’an stone yet suspended on 4 metal legs offering lightness to the heavy.
▲当地马鞍石制成的长桌
商店背景是“Mouneh Wall”,意思是“食品储藏室”,反映了“Kama”的成长性,展架的布置能随季节、主题和员工需求的变化而变化。色彩的灵感来自橄榄树叶子,它象征着长寿、毅力和成长。
The backdrop is the “Mouneh Wall” which translates as “pantry”, reflects growth in ‘Kama’, designed as a flexible dynamic elevation that changes by season, theme and need by the staff. The color was inspired by the olive tree leaves colors which is a symbol of longevity, perseverance and growth.
▲空间总览
6个移动抽屉单元的设计在布局和展示上提供了更大的灵活性,每个单元都有一组滑动木盒子,由小型的钢结构支撑,可以灵活放置,创造了能不断变化的产品展示。
6 mobile drawer units were designed to offer more flexibility in the layout and display, each with a set of sliding wooden boxes held by a minimal steel structure that can be carried around, creating a dynamic ever-changing display of products.
▲能随意布置的展示墙
▲会议室
▲空间细节
▲平面图
项目信息——
项目名称:Kama local gourmet烹饪用品零售店
设计事务所:Dina Haddadin
建筑师:Khalid Ali
项目业主:Kama Local Gourmet
年份:2019
面积:60㎡
地区:约旦安曼
摄影:David Matthew Walters
Project information——
Project Name:Kama local gourmet
Design Firm:Dina Haddadin
Architect: Khalid Ali
Project Owner: Kama Local Gourmet
Year:2019
Floor Area:60㎡
Location:Amman, Jordan
Photography:David Matthew Walters


