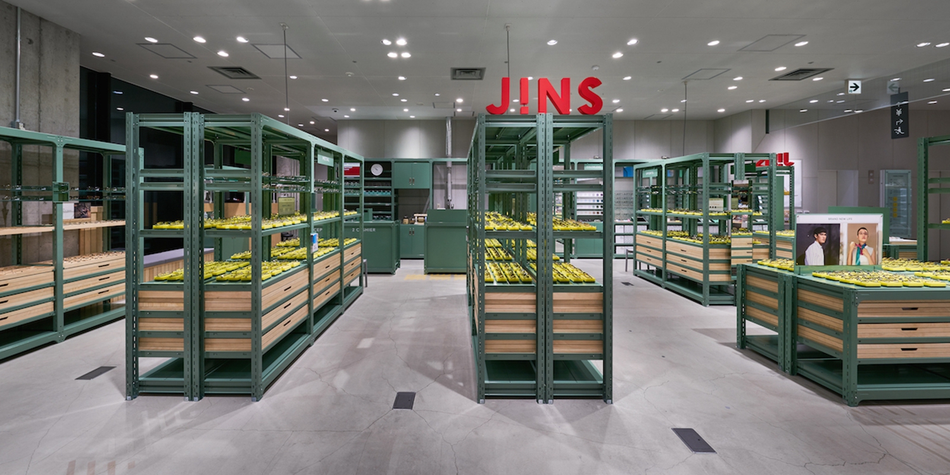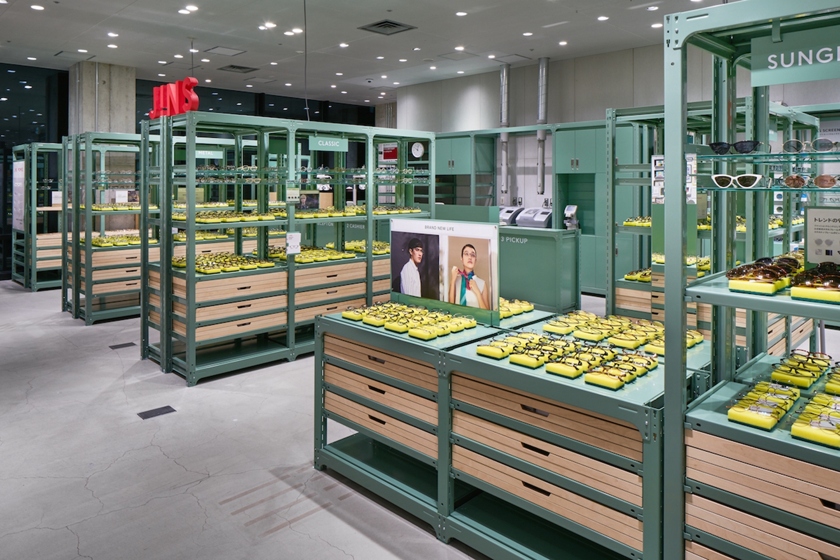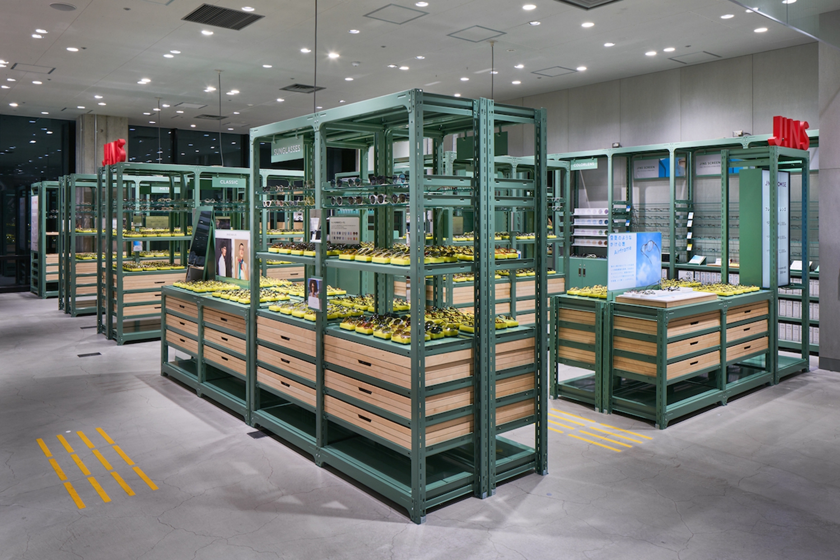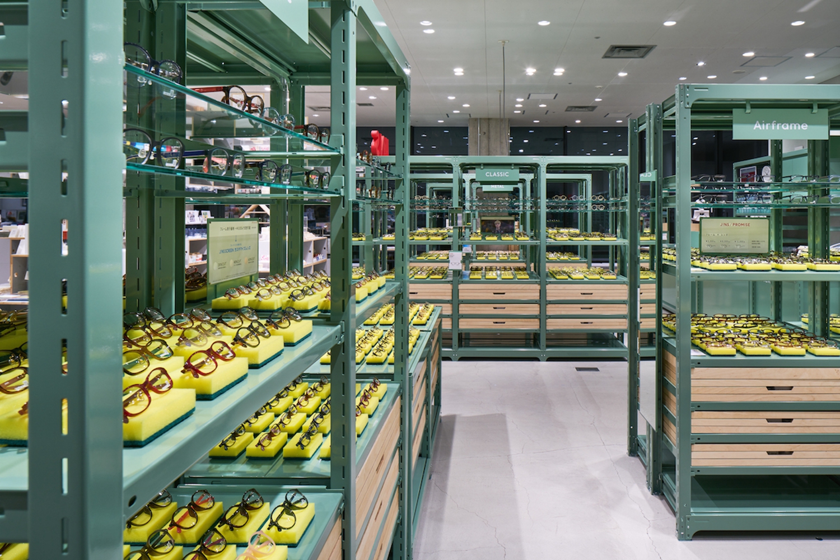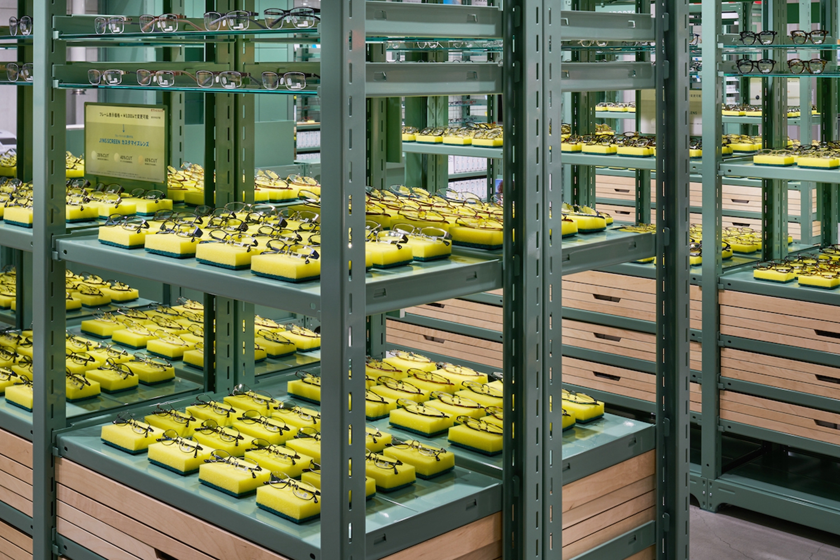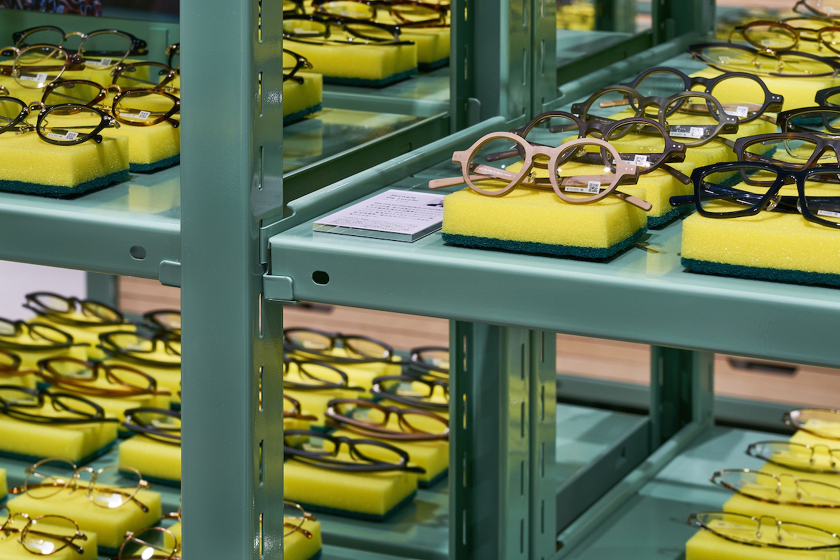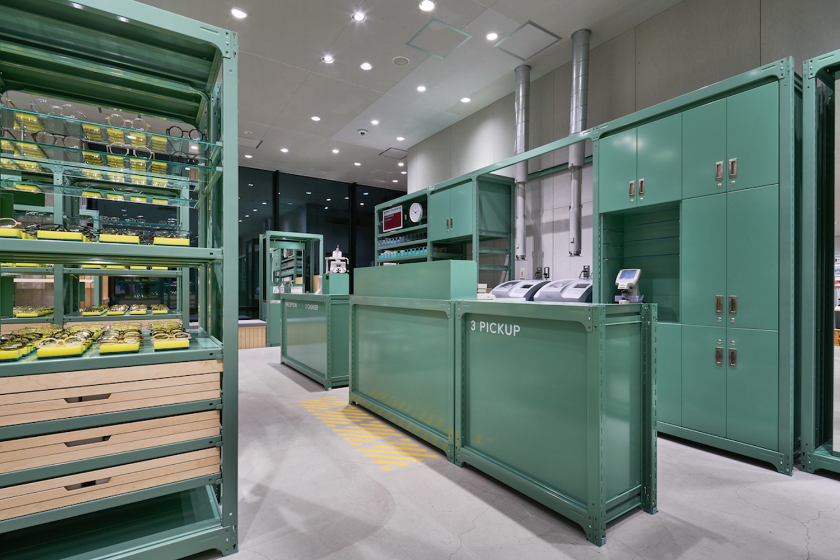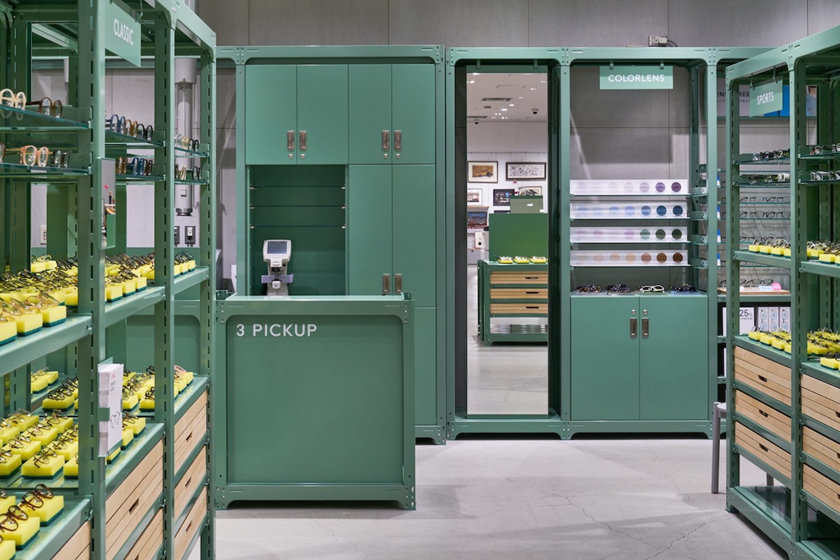schemata建筑事务所的建筑师jo nagasaka在日本JINS银座店的设计里使用了非传统的材料。在开放式的室内布局里,一系列精心制作的展架被用来展示产品,同时在周围创建出人行的路线。建筑师尝试用最温和、最平衡的方式来展示精致的产品。
jo nagasaka/schemata architects used unconventional materials in the design of the JINS eyewear shop at japanese lifestyle store, ginza LOFT. the open scheme sees stacks of shelves carefully configured to present the frames, creating circulation routes around the display areas. the design started with the architects trying to conceive of the most gentle and balanced way to display the delicate products.
▲空间总览
在研究和比较了各种日常用品后,schemata建筑事务所决定将苏格兰布里特海绵作为展示眼镜的道具,海绵是一种独特却不起眼的材料,却在这里成为了空间中一个重要的设计元素。
after studying and comparing various daily wares, jo nagasaka/schemata architects determined that the scotch-brite sponge ace would be the most suitable and stable way to exhibit the eyeglasses — a unique, humble material that became an architectural element within the space.
▲将海绵作为展示道具
对于展示商品的货架单元,建筑师选择了实用的预制钢架与海绵搭配,每块海绵上展示一副眼镜。收银台、取货柜台和试戴眼镜的家具也都是由绿色的钢架制成。
for the commodity shelving units, the architects chose utilitarian, prefabricated steel racks to be paired with the sponges, on each rests an individual pair of JINS frames. cashier stations, pickup counters, and areas for trying on eyeglasses are also made from the steel, teal-blue racks.
▲绿色钢制的收银台和清洗池
项目信息——
项目名称:JINS银座店
设计事务所:schemata建筑事务所
设计师:jo nagasaka
年份:2019
面积:83.01㎡
地区:日本东京
摄影:taichi ano
Project information——
Project Name:JINS ginza shop
Design Team:schemata architects
Designer:jo nagasaka
Year:2019
Floor Area:83.01㎡
Location:Tokyo,Japan
Photography:taichi ano


