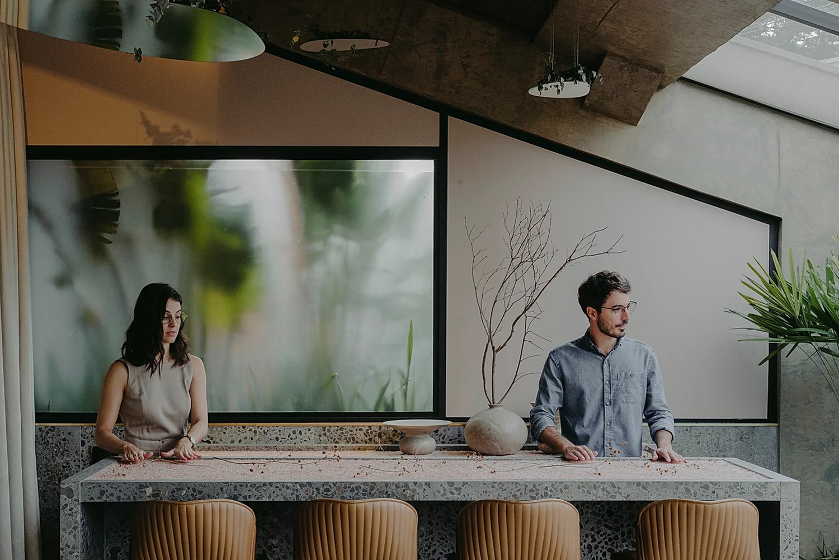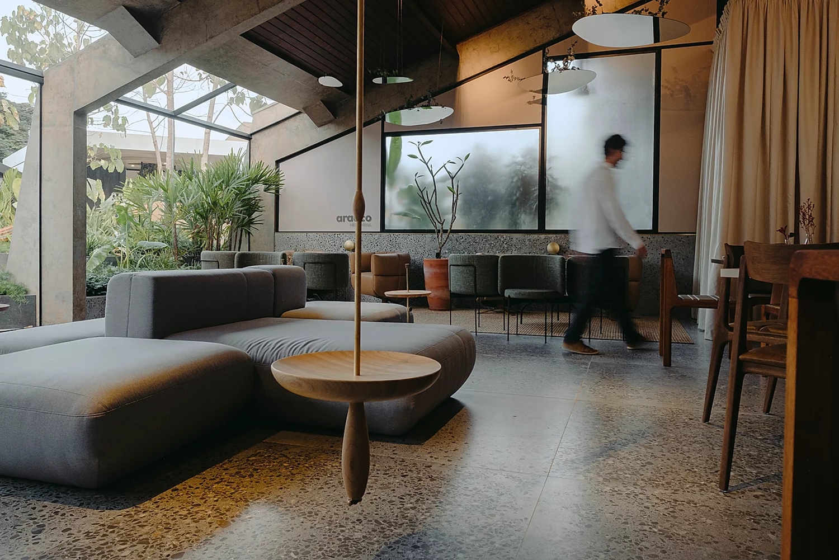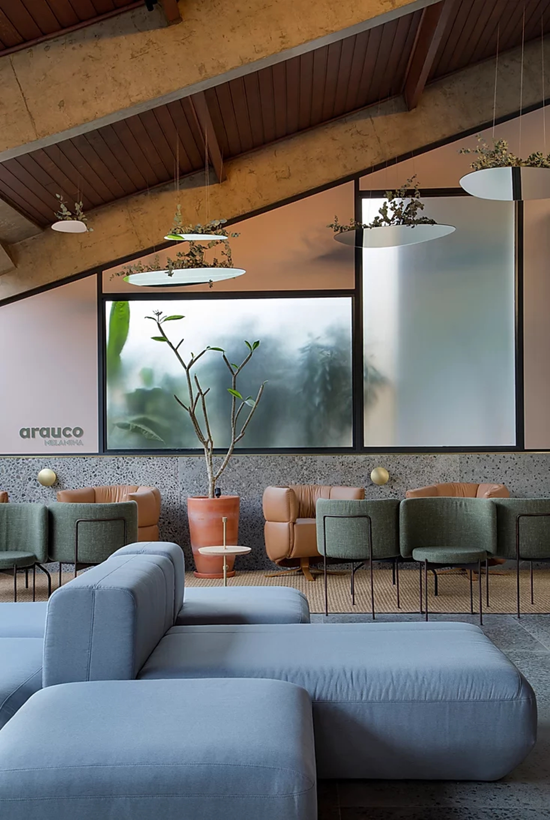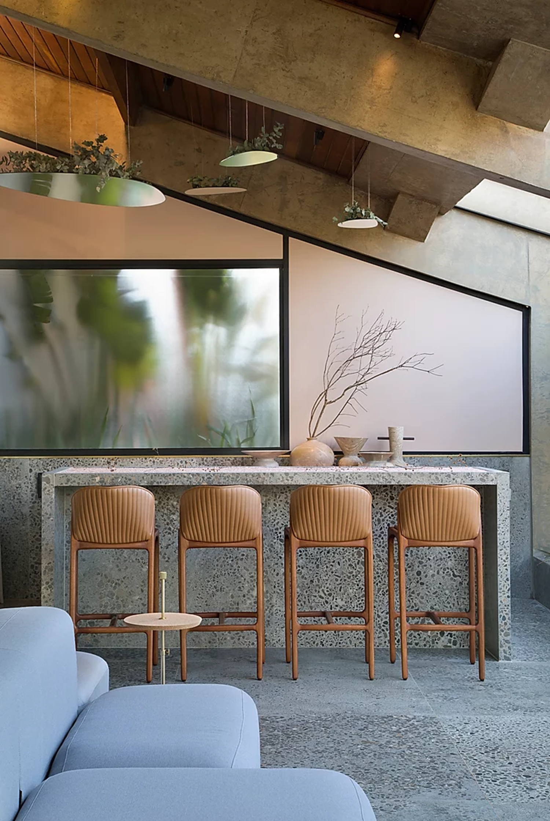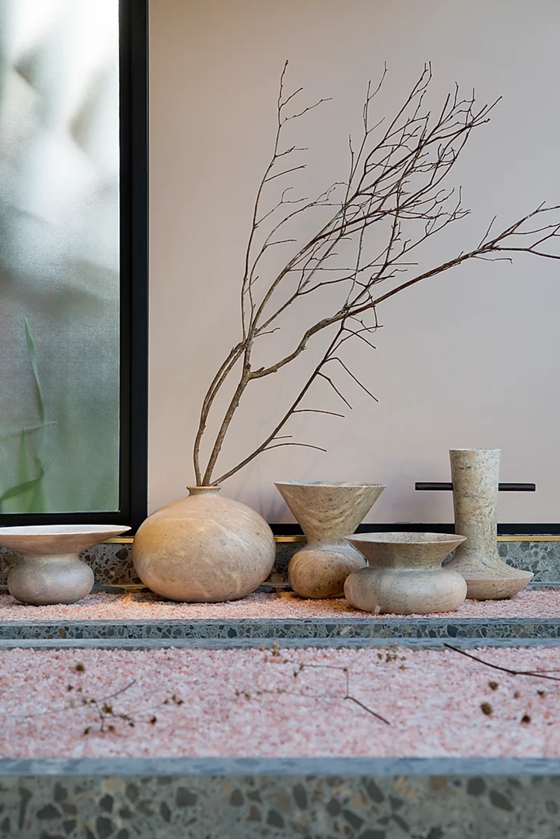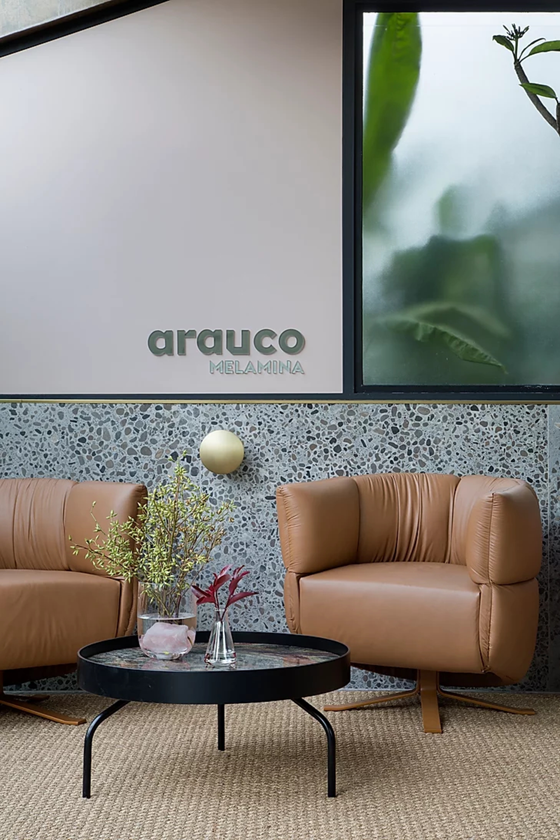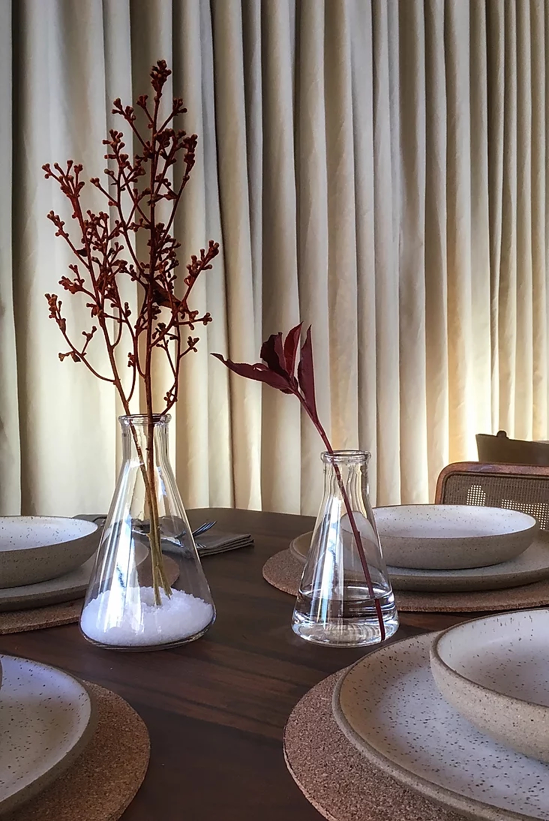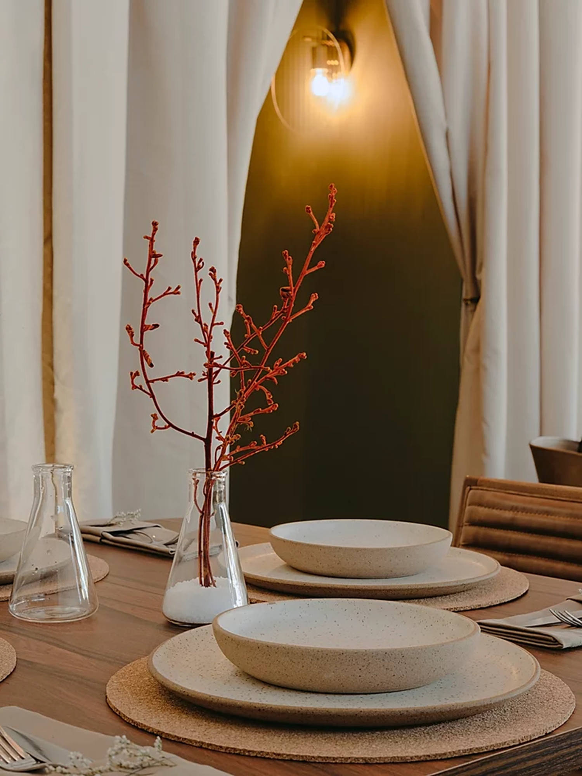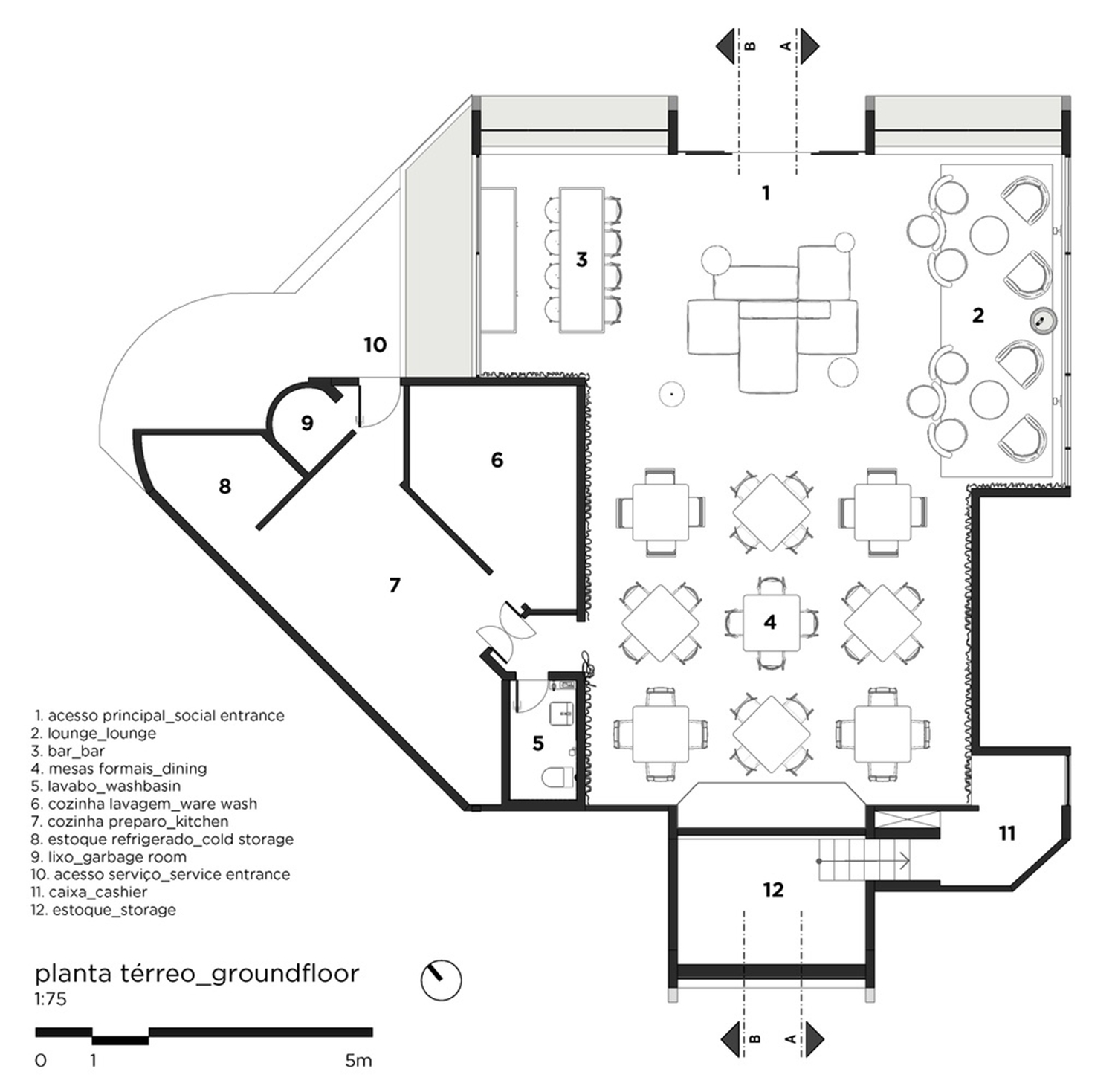我们的一直致力于在项目中创造独特的氛围,并传达我们的工作风格和我们看待世界的方式。在这个特殊的背景下,除了美味的食物和精致的空间,我们希望这家餐厅的顾客不仅能通过视觉、感官的方式来享受这种体验,甚至能在此获得一些启发。
Our goal is always to create unique atmospheres in our projects, capable of transmitting our work style and the way we see the world. In this particular context, more than good food and beautiful space, we wanted the visitors of this restaurant to enjoy the experience in a visual, sensorial, and even provocative way.
▲空间总览
我们在空间中加入了一些艺术装置,例如桌子上方的悬挂的镜子,通过镜面的反射,顾客可以从不同角度看到整个环境,他们不仅在等待座位的过程中获得了趣味性,特殊触感的吧台桌面也能带给顾客别样的体验和深刻的印象。
We call attention to the possibility of being inserted in an artistic installation (which happens when seated with the design lamps above the tables), the chance of seeing the whole environment from different perspectives through the reflection of suspended mirrors, the opportunity of seating on the swing that is a fun way to wait for a table, the experience of touching and being surprised by the pink salt countertop, which is a sensorial and unusual surface, among others.
▲悬挂的镜面
▲特殊触感的吧台桌面
室内空间过去是被严格分隔的,现在被改造成一个开放的空间,不同的家具划分出各个区域。这样一来,项目的各个部分:等候区、休息室、酒吧和餐厅,都获得了自己独有的风格。
The interior, used to be compartmentalized, was transformed in an open space sectorized by different pieces of furniture. This way, each of the several different components of the project – waiting area, lounge, bar, and dining area – gained a personality.
▲各具风格的不同区域
我们在部分墙前面挂了一些窗帘,让这里看起来像一个剧院。另一个亮点是我们使用粘土花瓶作为餐桌的底座。我们考虑了所有的细节,以加强食客对环境的关注,同时也提醒人们重视生活品质,尽情享受生活的美好。
We used curtains as wall coverings, that create coziness and expectation – almost like a theater.Another highlight is that we used clay vases as table bases. These and other details were carefully thought to reinforce the visitor’s attention on the environment, as a reminder for the living moment, to be enjoyed, lived with quality, and in its wholeness.
▲空间细节
▲洗手间
▲平面图
▲剖面图
项目信息——
项目名称:Arauco餐厅
设计团队:PAR projetos
年份:2019
面积:100㎡
地区:巴西
摄影:Denilson Machado – MCA Estúdio, Gustavo Semeghini
Project information——
Project Name:Arauco Restaurant
Design Team:PAR projetos
Year:2019
Floor Area:100㎡
Location:Brazil
Photography:Denilson Machado – MCA Estúdio, Gustavo Semeghini


