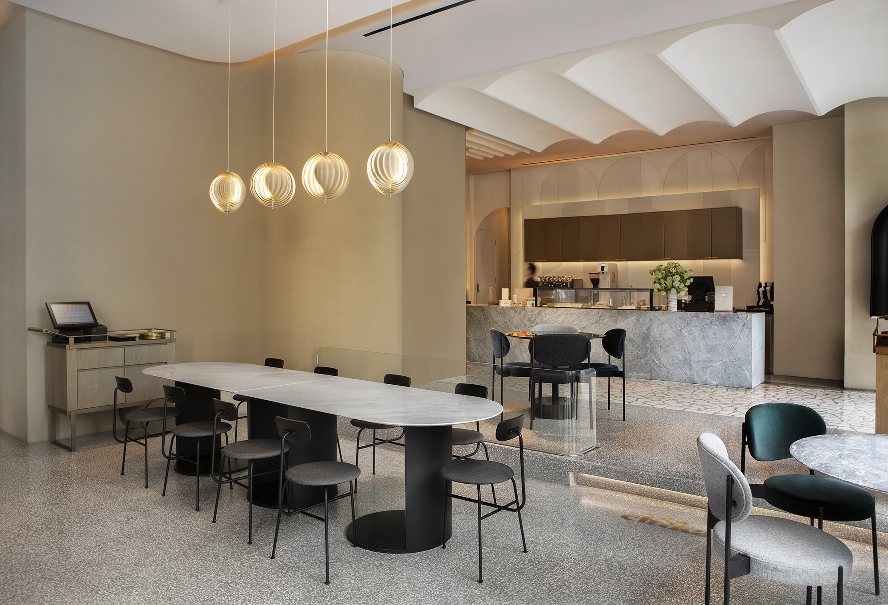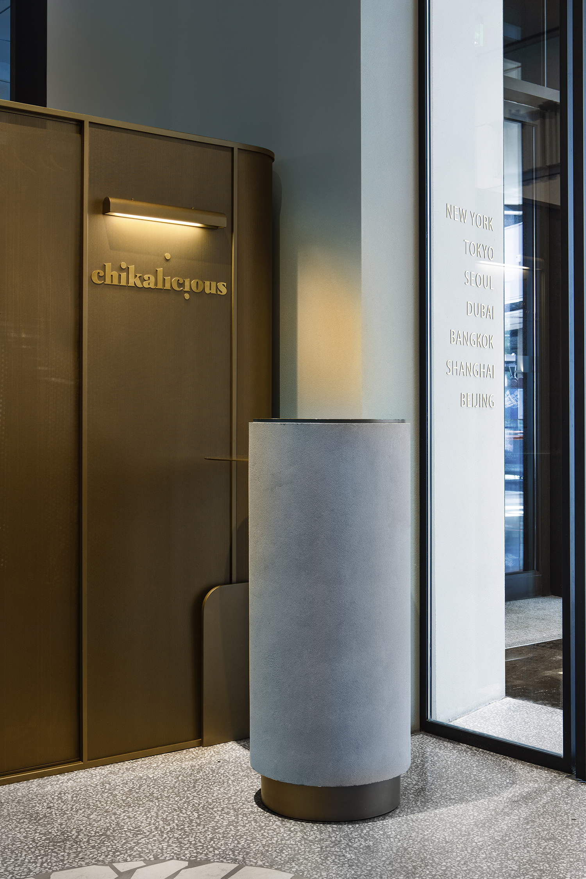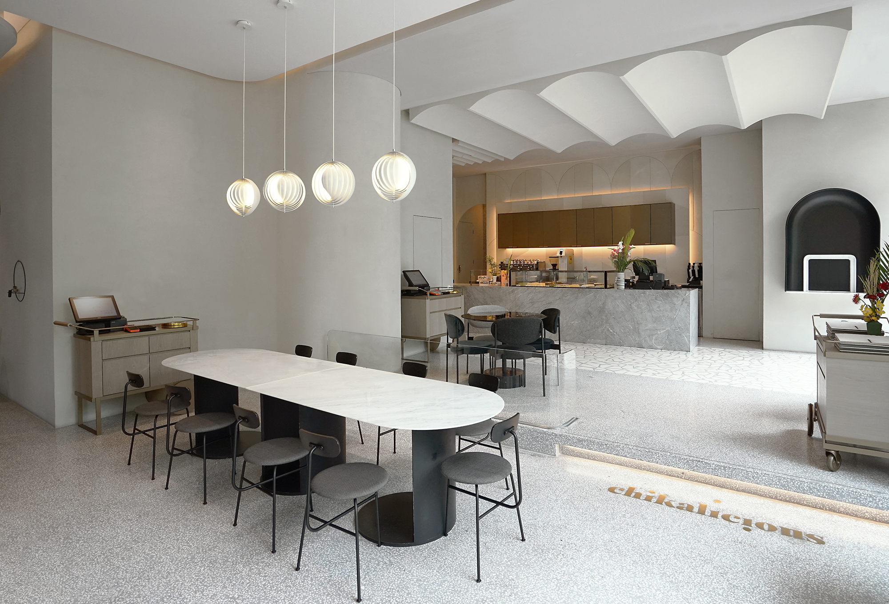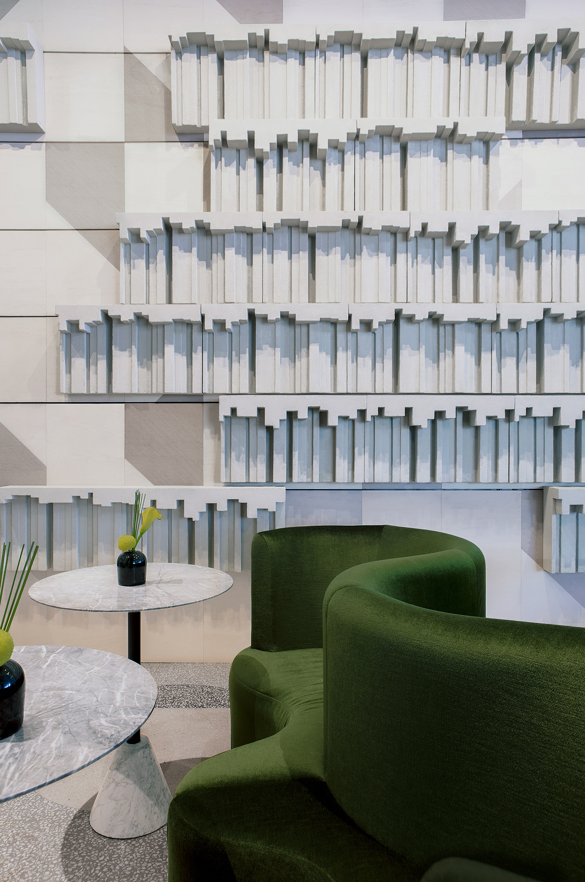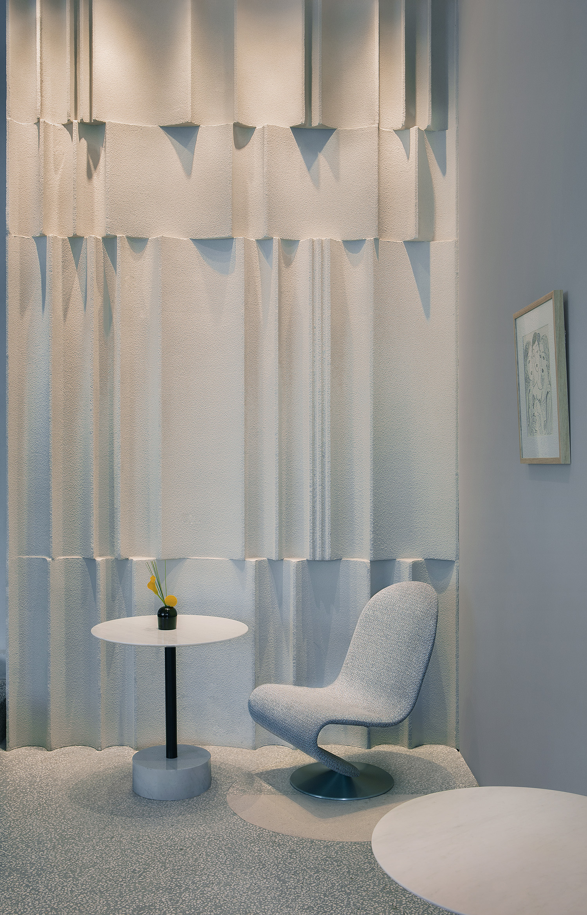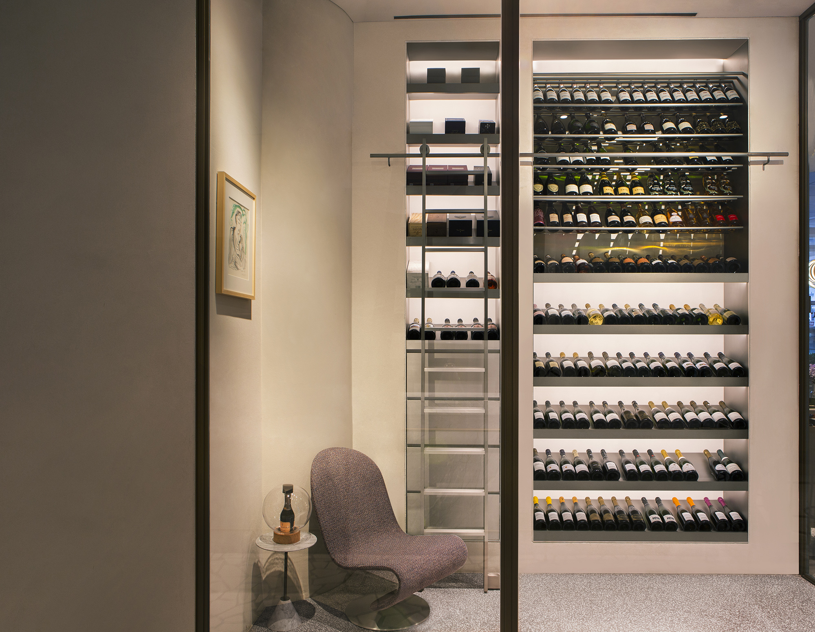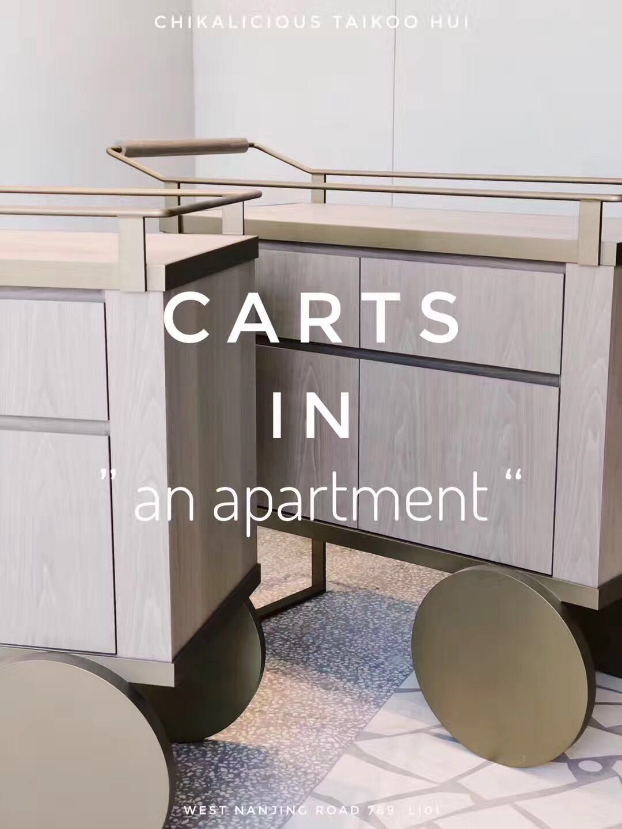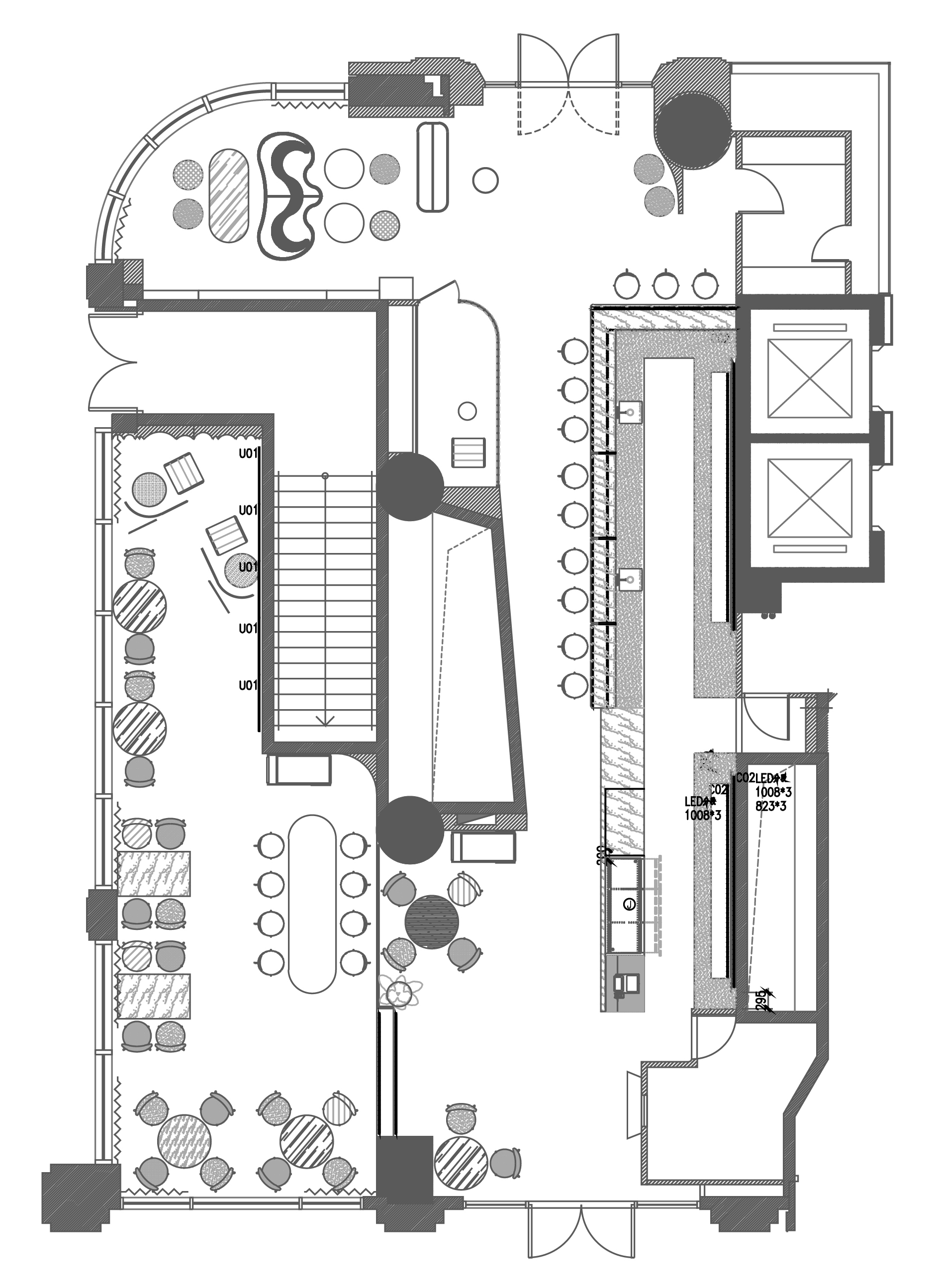Chikalicious的这家甜品店的概念完整描述是,Site in the apartment;延续了纽约店铺的温馨舒适感。将公寓概念运用到不同的空间规划中去,我们依靠整个apartment概念把空间相连,就像在设计自己的公寓一样每个“房间”有不一样的功能和造型,但是又必须是一体的,空间概念必须是完整的;
“Site in the apartment” is the narrative journey for this project,the cozy, comfort, elegant impression is an extension from the original New York store. Just like designing our own apartment, with unique function and form, the overall interior design language are under the one theme.
▲入口
▲吧台
▲客厅天花造型
整个空间的选材和配色都是偏向“subtle”,没有特别突出的颜色,没有强烈的对比,我们尽量减弱这些关系,但任然保留材料之间的层次感,举例来说,我们的墙面天花,及造型在设计上都有着严谨的深浅逻辑,而在空间中又不希望被客人察觉,喧宾夺主,我们砂岩的斜线造型,在每个“房间”里都有应用,既是探索空间线索又是增加材料层次的一个方法;
The material selection and color matching are subtle, without intense contrast, we won‘t enhance the visual connection among these elements meanwhile remaining layering between each other. For instance, design of walls, ceilings and shapes remain in precise logic but are imperceptible, elegant and aesthetic. The slash sculpt made by sandstone is applied to everywhere in the “apartment”, which is a second layering for the general space.
▲library空间
▲“窗帘”的元素符号
我们用抽象的雕塑表达我们的想法,比如说我们做library空间,我们思考如何表达出体积感(有厚度),参考Rachel Whiteread的雕塑作品,突破传统造型,增加了空间的趣味性。用书的负形表达书的功能符号;我们同时在空间中用了“窗帘”的元素符号去丰富空间的语言, 把窗帘的现实造型映射在雕塑上,增加趣味性,将褶皱抽象化成不同弧长的凹形雕塑。天花和墙面都用了这一手法。
We express our concept by using abstract sculpture, for example, when we were designing the library, we referred to sculpture craftsman-made by Rachel Whiteread, breaking through traditional design of credenzas. In the meantime, we utilized curtain element to convey space, the realistic shape of curtain mapped on the sculpture, applied in ceilings and elevations.
▲酒柜
▲餐车
▲细节
▲平面图
项目信息——
项目名称: Chikalicious Taikoo
面积: 175㎡
设计团队:Sò studio


