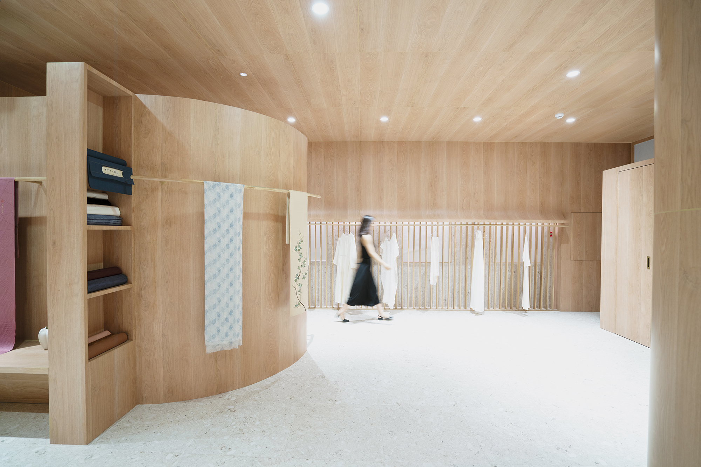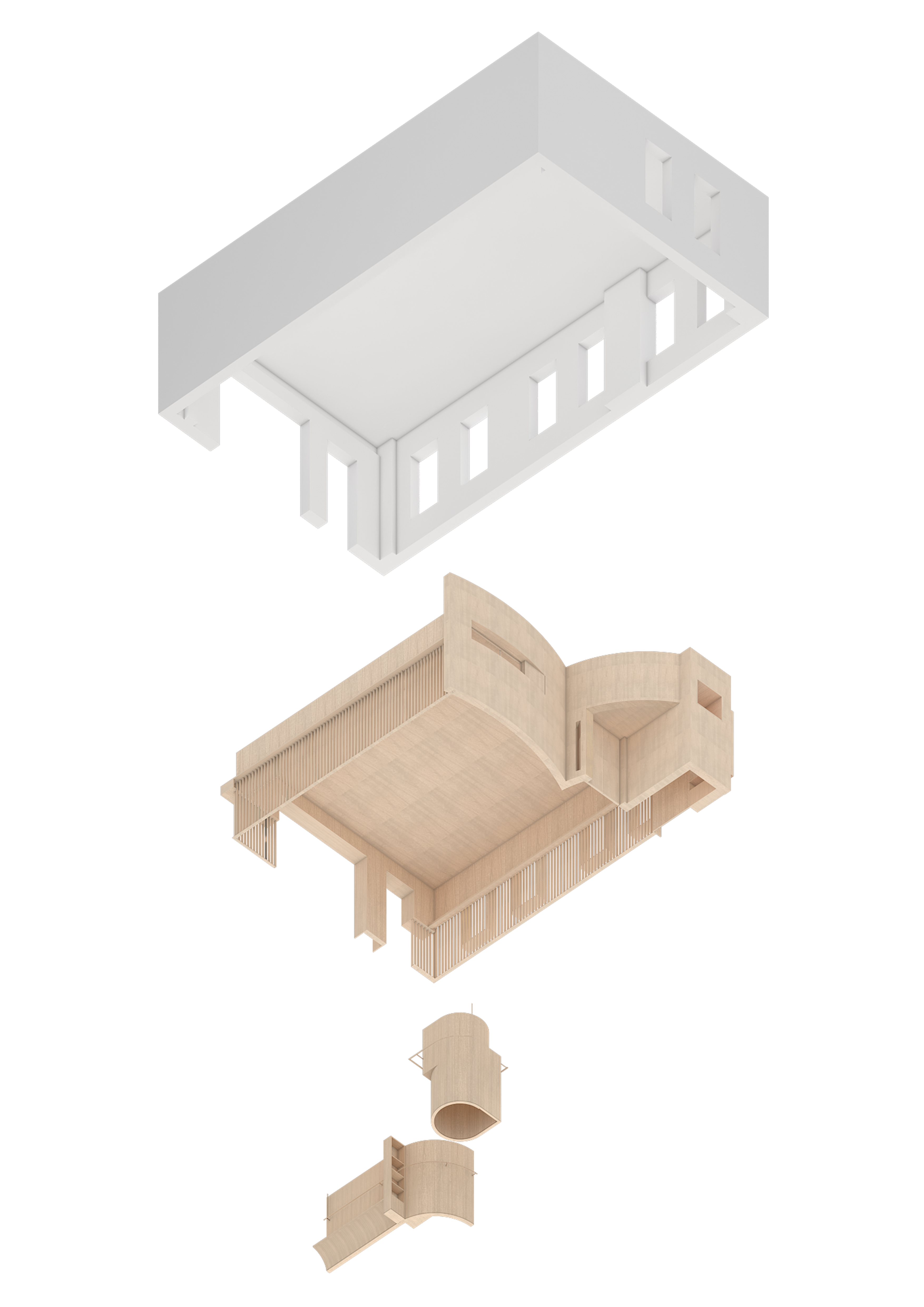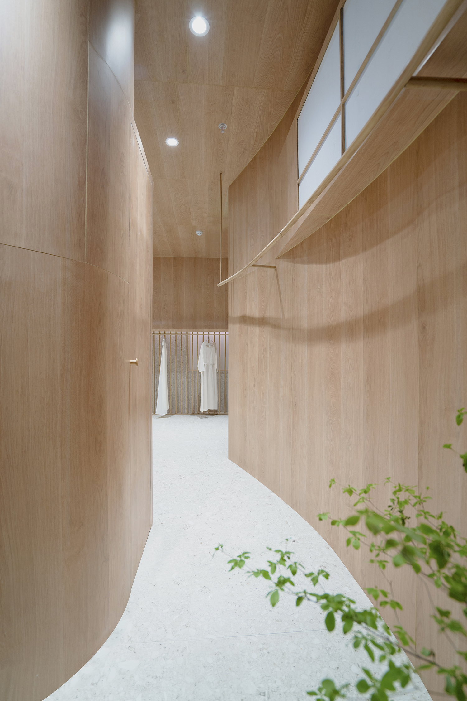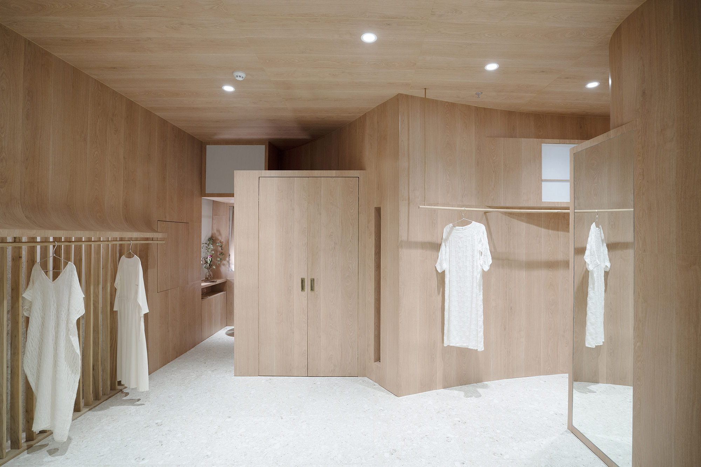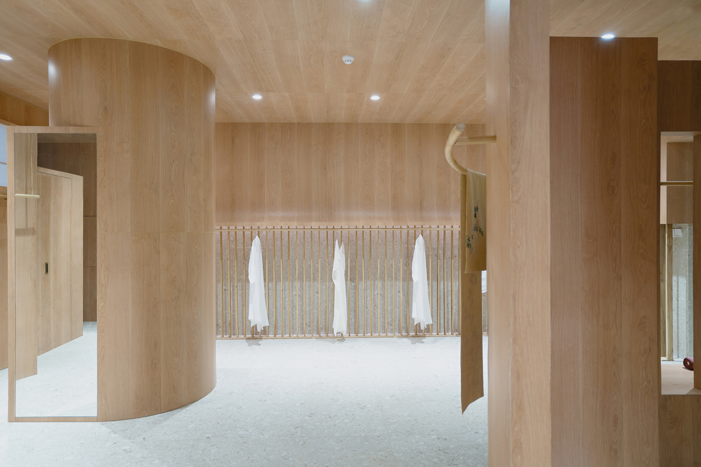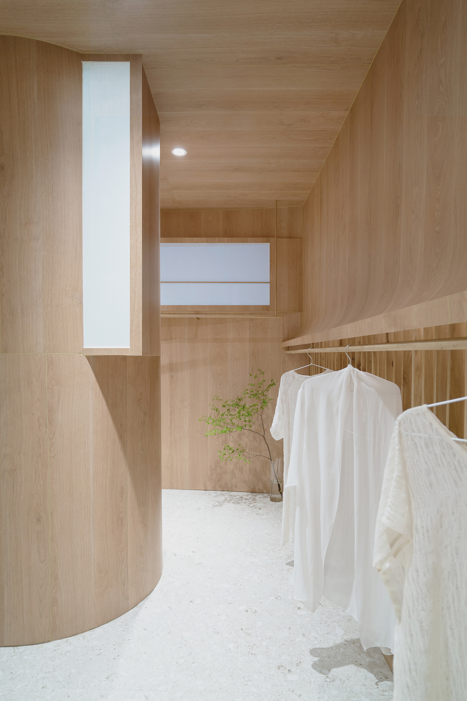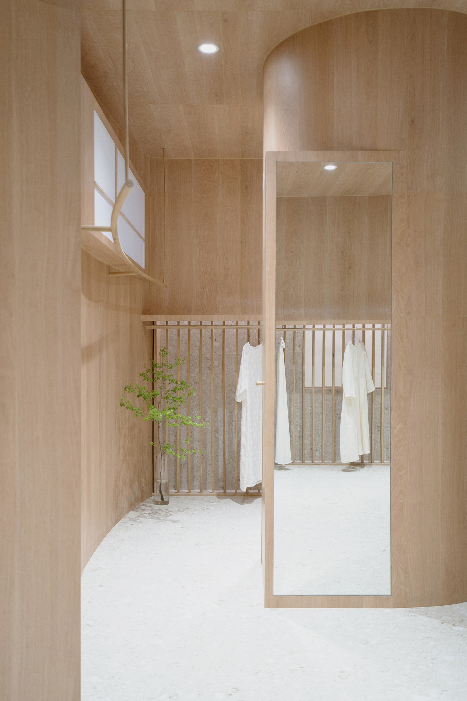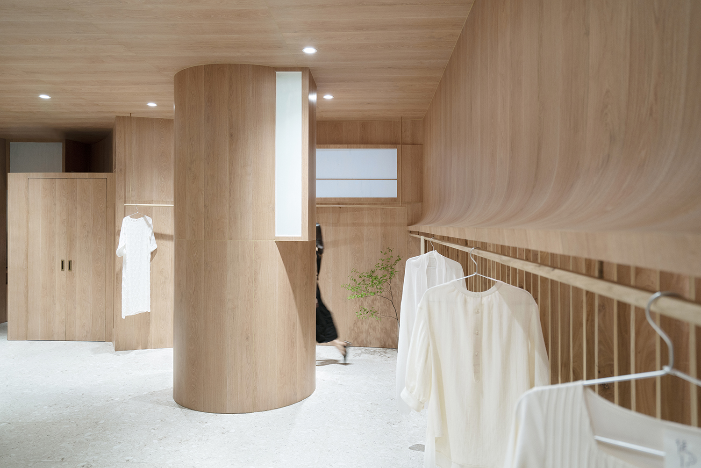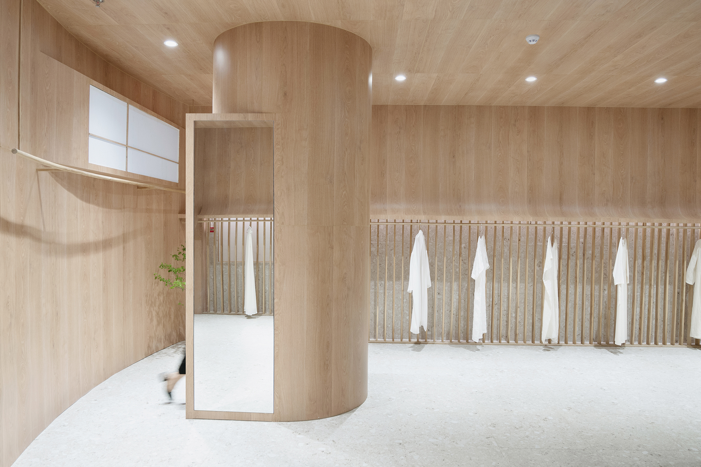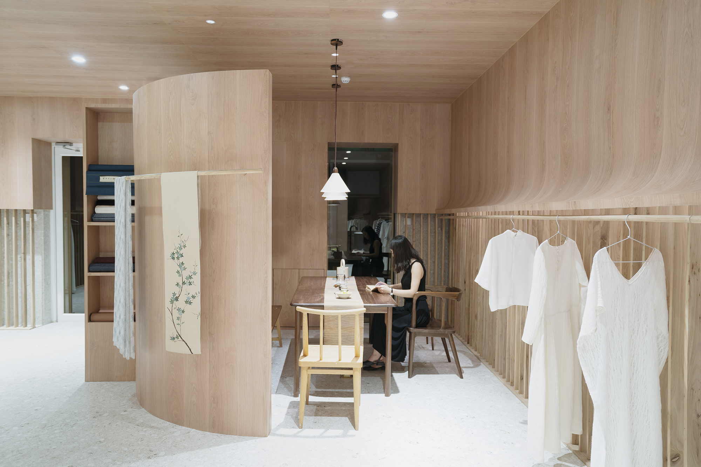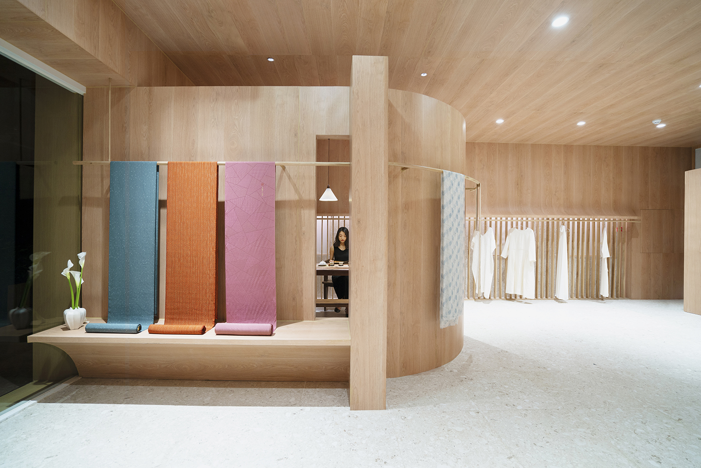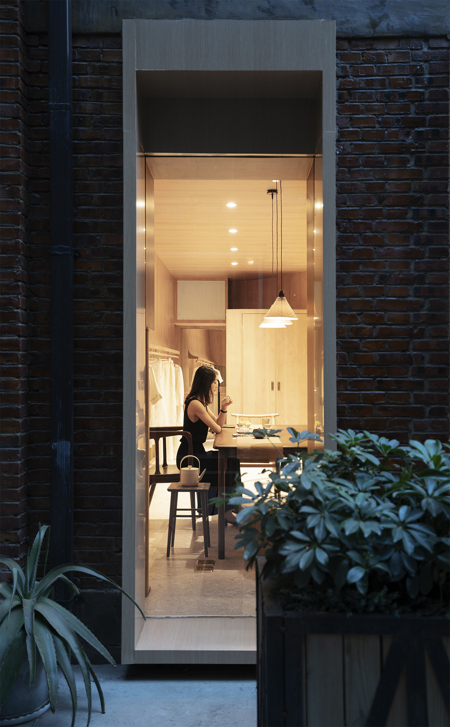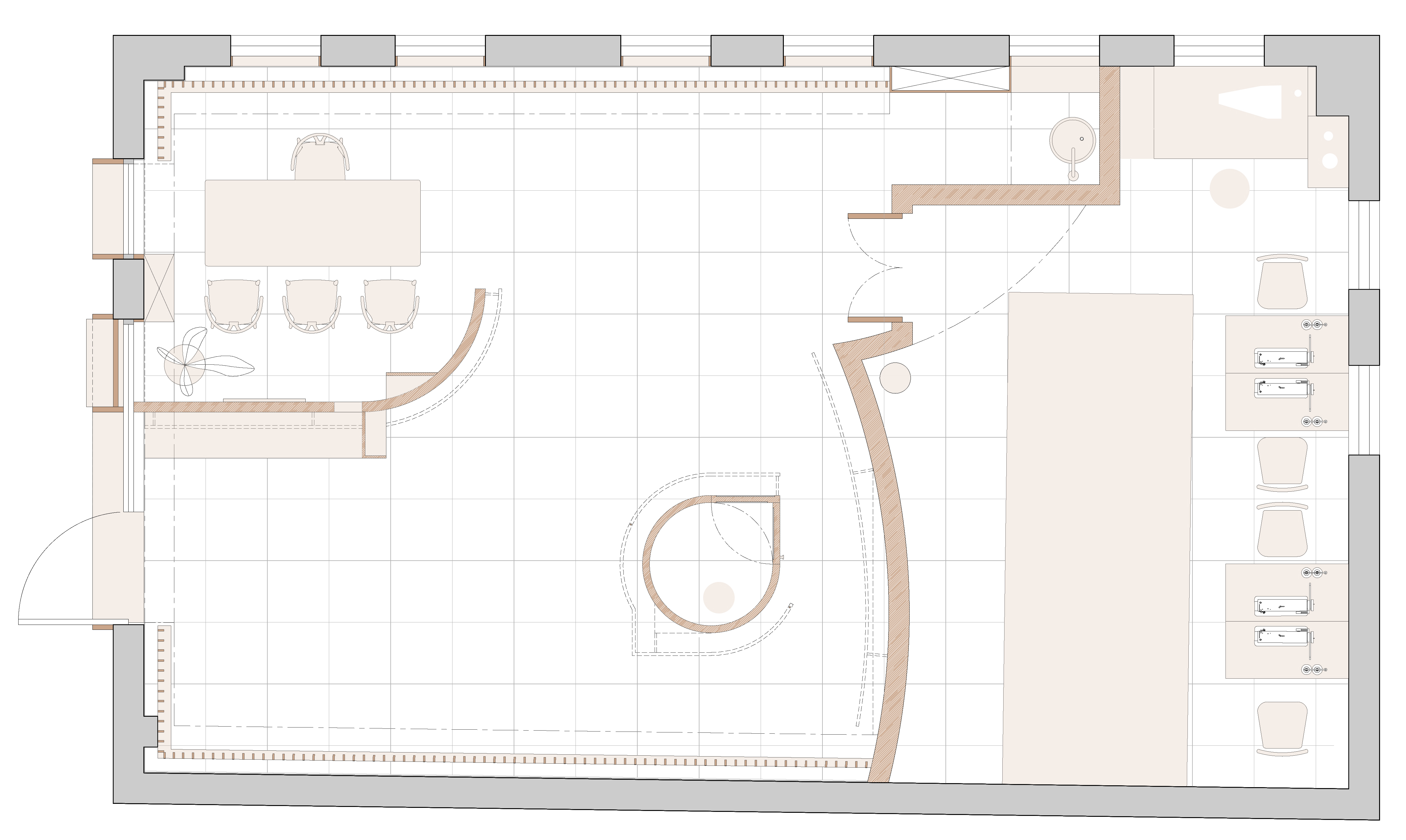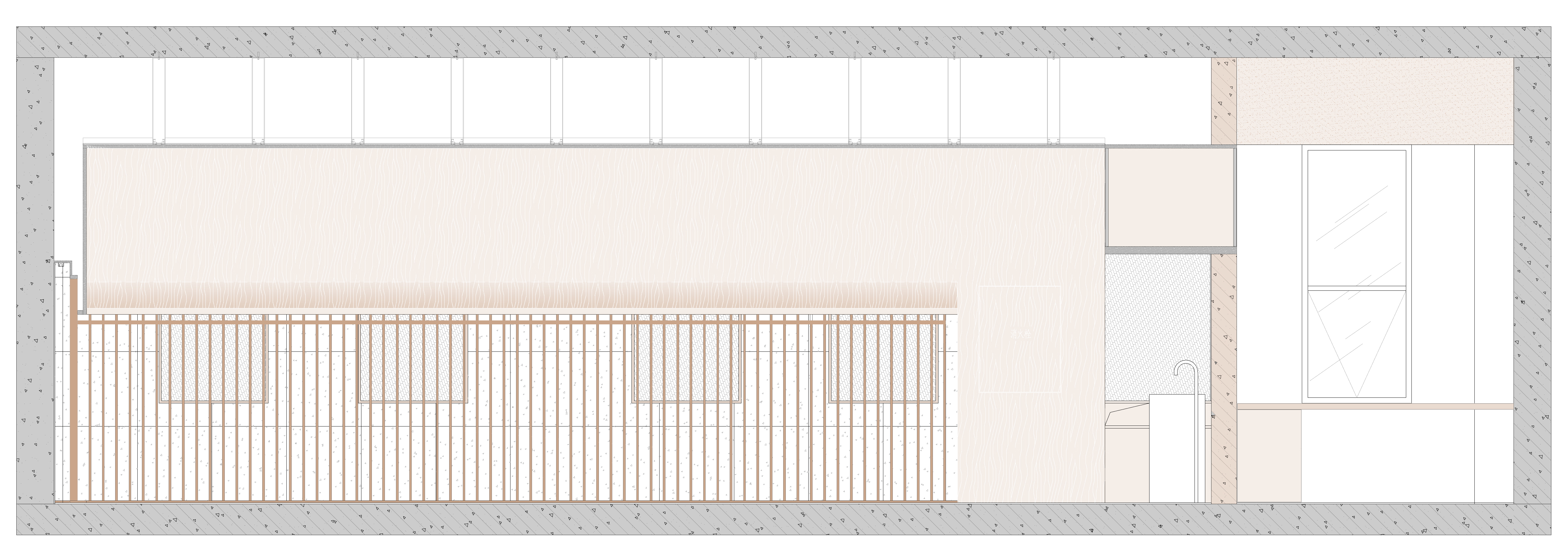“往夕STUDIO” 是一家独立服装设计师品牌店,空间设计起源于“服装”,更应该是“面料”带给我们的那种卷曲与自由,和那种难以言说的丰富触感。
“Wang Xi STUDIO” is an independent fashion designer brand store. The design of the space originates from “clothing”, and more importantly, the kind of curl and freedom that “fabric” brings us, and the rich touch that is hard to express with words.
设计以“面料”为出发点,从形态到材料,借此来塑造空间与服装品牌的一致性。服装是人的表情,愿这个新空间可以成为“往夕”的表情。
The design takes “fabric” as the starting point, from form to material, in order to create consistency between space and clothing brand.Clothing is a form of self-expression. This new space may become an expression of “Wang Xi”.
▲分层轴测 axonometric drawing
整个空间在功能上依据使用需求,分为五个部分:服装工作间、会客茶歇、盥洗区、试衣间、主展示区。
The whole space is divided into five parts according to the functional requirements: clothing workshop, meeting room & tea break, washroom, dressing room, and main display area.
▲服装工作间 clothing workshop
服装工作间为师傅工作的区域,噪音较大,因此将他设置在空间最隐蔽的区域,但它又是为整个工作室提供“能量”的场所,我们认为他应该拥有更多的“表情”来暗示自身这种隐藏的张力,同时这些“表情”也会构成展示空间的一部分。
The clothing workshop, the area where masters work, is a noisy area, therefore it is placed in the most hidden area of the space, but it is also a place for the whole studio to provide “energy”. We think that it should have more “expressions” to indicate its hidden tension, and these “expressions” will form a part of the exhibition space.
▲盥洗区toilet area
盥洗区作为空间的配套,被塞在夹缝之中,它是这个空间的“兜儿”
As a supporting space, the toilet area is filled in the crevice, which is the “pocket” of this space.
▲展示区域 display area
展示区域被“空间的裙摆”笼罩,以加强它自身的整体性,墙身上部分下沿卷起,露出下半部分的格栅,像少女掀起裙角,它也是服装展示的背景。
The display area is shrouded in the “skirt of the space” to strengthen its own integrity. The lower edge of the wall is rolled up to expose the lower half of the grille. It is a girl who raises the skirt, which is also the background of the costume display.
▲试衣间 dressing room
试衣间正对空间主入口,一反常规。我们认为对于独立设计师品牌来说,更衣是一个非常重要的环节,是一种仪式感。它承载着“之前”与“之后”中不可或缺,无法替代的功能,像一个魔术地带,是品牌的中转站,传递着品牌的性格与姿态。
The dressing room is facing the main entrance of the space, which is contrary to the usual practice. We believe that for independent designer brands, changing clothes is a very important part, is a sense of ritual. It carries the indispensable and irreplaceable functions of “before” and “after”, like a magic zone, which is the brand‘s transit station, conveying the character and attitude of the brand.
▲会客茶歇meeting & tea break area
会客茶歇为半封闭空间,半高的弧面矮墙使之与展示区域局部分隔,一侧开放,同时墙面的长条窗洞处理使茶歇与空间主入口保持视觉上的联系:半卷珠帘是为谁 举杯敬“往夕”。
The meeting & tea break area is a semi-enclosed space, the half-height curved low wall makes it partially separated from the display area, and opened on one side, simultaneously the long window opening treatment of the wall makes the tea break maintain a visual connection with the main entrance of the space:For whom the half-curved bead curtain is, raise your glasses to “Wang Xi”.
▲场地平面图,site plan
▲平面图 plan
▲北立面图 north facade
▲东立面图 east facade
▲构思草图 sketch
项目信息——
Project Information——
项目名称:“往夕”服装工作室(往夕studio)
Project name:Wang Xi Fashion Studio
设计方:帕姆建筑
Design:PaM Design Office
完成年份:2019.05
Completion Year: 2019.05
主创:米强强
Leader designer:Mi Qiangqiang
团队:张盛楠、施魏、陈俊龙
Team:Zhang Shengnan、Shi Wei 、Chen Junlong
驻场设计:张盛楠
Stationary design: Zhang Shengnan
项目地址:北京,菁英梦谷国际创意园
Project location:Jing Ying Meng Gu ,Bei Jing
建筑面积:81㎡
Gross Built Area:81㎡
摄影:周志鹏、王慧娇
Photo by:Zhou Zhipeng Wang Huijiao
摄影版权:帕姆建筑设计咨询(北京)有限公司
Photo credits:PaM Design Office
客户:往夕Studio
Clients:Wang Xi Studio
施工负责:齐豫、付晨阳
Construction manager:Qi Yu 、Fu Chenyang
材料:朗生防火板、水磨石地砖、榆木
Brand: Lan Sen Fire board 、Terrazzo Floor tiles、Elm
照明顾问:锐通恒照明
Lighting Consultant:Rui Tong Heng Lighting
译文:Tiny Tina
Translation:Tiny Tina



