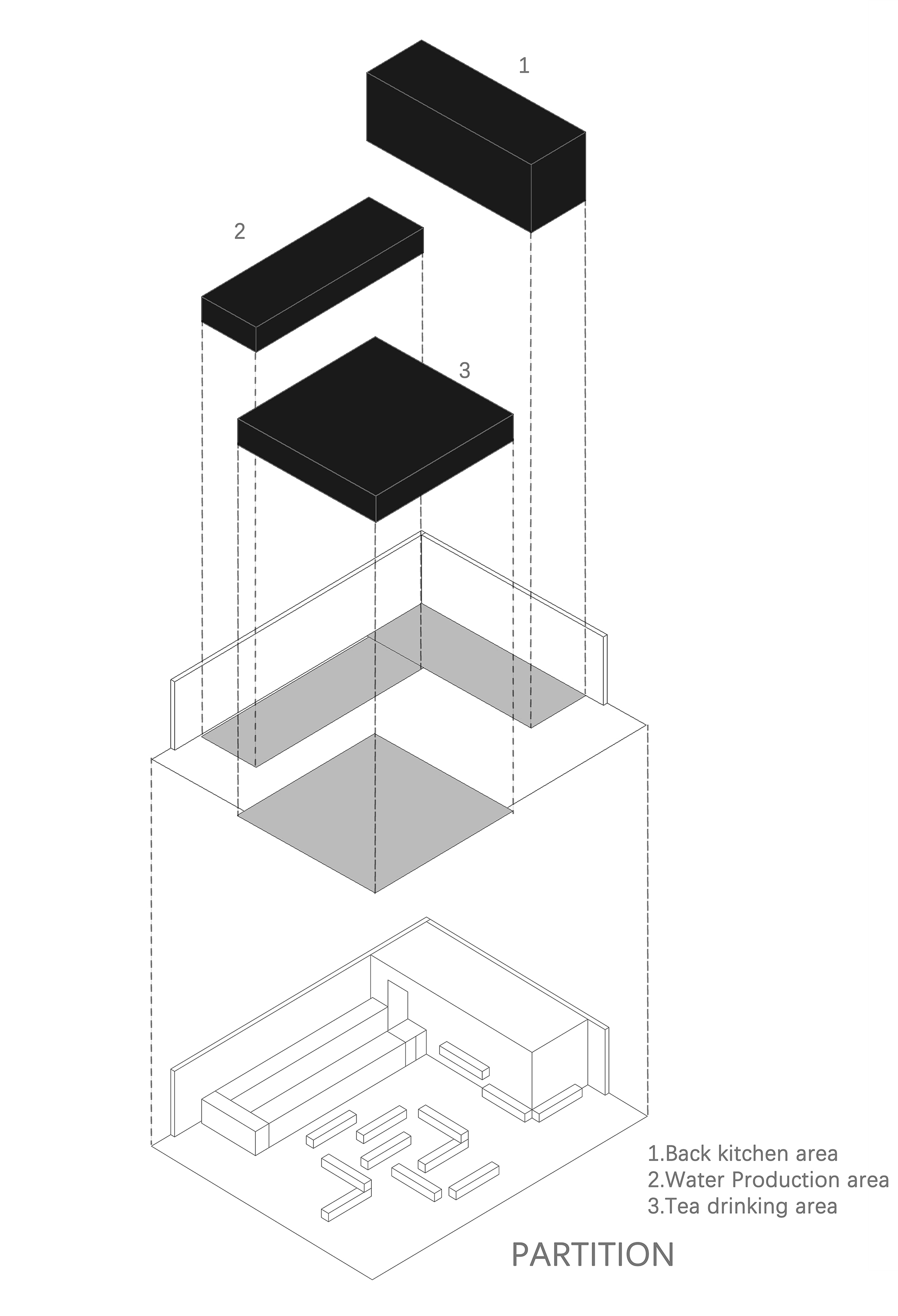唐代陆羽先生的《茶经》,为中华后世奠定了品茶文化的基调;咸丰年间,广州出现了一种名为“一厘馆”、“二厘馆”的馆子,门口挂着“茶话”二字的木牌,供食茶水糕点,以供路人歇脚谈话。从那时起,“饮啖茶,食个包”成为广东饮食文化重要一环,其历史传承下来的生活方式所表达的态度值得人们深思。
The classic of tea by Mr. Lu yu of tang dynasty established the keynote of tea tasting culture for later generations of China. Xianfeng years, guangzhou appeared in a restaurant named “yi li pavilion”, “two li pavilion”, the door hung with “tea words” two word wooden plate, for eating tea cakes, for passers-by stop to talk. Since then, “drink tea, eat a bag” has become an important part of guangdong‘s food culture, and the attitude expressed by the way of life inherited from its history is worth thinking about.
在极度削减的方式里,人的注意力更容易集中在为数不多的物件上,这种环境令人心绪平静,也使人的感官更为敏锐。设计师用极为纯粹的白色体块,营造了一个悬浮着自由精神的茶空间。这是一次崭新的概念化尝试,设计师尝试在体块、色彩、空间和环境四个不同的维度探讨关于茶客的心理状态,通过丰富空间多维度体验,创造更多交流可能性。
In extreme cutbacks, it’s easier to focus on a small number of objects, an environment that calms the mind and sharpens the senses. The pure white volume creates a floating tea space with a free spirit. This is a brand new conceptualization attempt. The designer tries to discuss the psychological state of tea guests from four different dimensions: volume, color, space and environment, so as to create more communication possibilities by enriching the multi-dimensional experience of space.
整个空间不同功能构造,均由多个同样尺度比例的白色体块组建而成。从15的倍数演变至30、45、60、75、90、105…等数值,这些数值正与人体工程学、空间行为、材料科学等工业化生产技术有着密切的共性。
Different functional structures of the whole space are composed of multiple white volumes of the same scale and proportion. From multiples of 15 to 30, 45, 60, 75, 90, 105… And so on numerical value, these numerical value and the human body engineering, the space behavior, the material science and so on industrialized production technology has the close common character.
或是座椅,或是桌子,或是头上的灯具,白色体块与轻盈亚克力在空间各处不停转换其功能属性,水平与垂直的长线以不同的角度和方位被重组。成倍相叠的体块,有的横放在地下,有的则悬浮在半空,垂直交接出错落有致的空间布局。
Whether it is a seat, a table, or a light fixture on the head, the white volume and the light acrylic transform its functional properties throughout the space, and the horizontal and vertical lines are rearranged at different angles and orientations. The overlapping volumes, some laid horizontally in the ground, some suspended in the air, connect vertically to form a patchwork space layout.
从室外看进去,白色的体块形成高中低交叠的层次变化;室内茶客的视线也会随着不同的高度变化产生交流和碰撞。设计师希望无论茶客以怎样的方式安放自己和喜茶的位置,由单体的点到眼睛的视线,都可以搭建起人与人之间的链接。
When viewed from the outside, the white volume forms a gradation of high, middle and low overlap. The line of sight of indoor tea guest also can produce communication and collision with different height change. The designer hopes that no matter how the tea guests place themselves and the location of the tea, the links between people can be built from the single point to the line of sight of the eyes.
得益于门店的270°全景观视野,设计师打开了室内与室外发生清晰的共话的通道。在时间的加持下,白色体块和不断变化的光线瞬息间刺破空间的界限,自由的精神在本案的设计中,凭借纯粹的体块变化和色彩关系,变得更加通透和有力度。平移、错位变幻与局部镜子的折射……白色盒子在室内外地无限延展,营造质感层次丰富的空间,让茶客沉浸在多维度感官体验之中。
Thanks to the store‘s 270° panoramic view, the designers have opened a clear communication channel between the interior and the exterior. Under the blessing of time, the white volume and the constantly changing light suddenly Pierce the boundary of space. In the design of this case, the spirit of freedom becomes more transparent and powerful by virtue of the pure volume change and color relationship. Translation, dislocation changes and local mirror refraction… The white box extends infinitely in the indoor and outdoor areas, creating a space with rich texture layers, allowing tea guests to immerse themselves in multi-dimensional sensory experience.
利用该店面独特地理优势,用白色打造了一个漂浮空间。夜幕降临之时,人们顺着扶手电梯徐徐向上,映入眼帘的是极具悬浮感的盒子。白色的灯光和勇于突破束缚的体块,把这家喜茶概念店打造成一个型格的年轻都市工作者,平日里整洁干练又私藏着专属自己的梦想,能够在繁忙工作中依然热衷探索生活厚度的追梦人。
Taking advantage of the store’s unique location, white is used to create a floating space. As night falls and people walk up the escalator, they are greeted with suspended boxes. White lights and the courage to break through the shackles of the block, the concept of tea shop into a model of the young city workers, usually clean and able to hide their own dream, can still be busy in the work keen to explore the thickness of life dream.
▼空间结构示意
项目信息——
项目地点:中国 深圳
项目面积:127㎡
项目业主:HEYTEA 喜茶
室内设计:UND设计事务所
设计团队:UND设计团队
竣工时间:02/2019



































-50x50.jpg)

