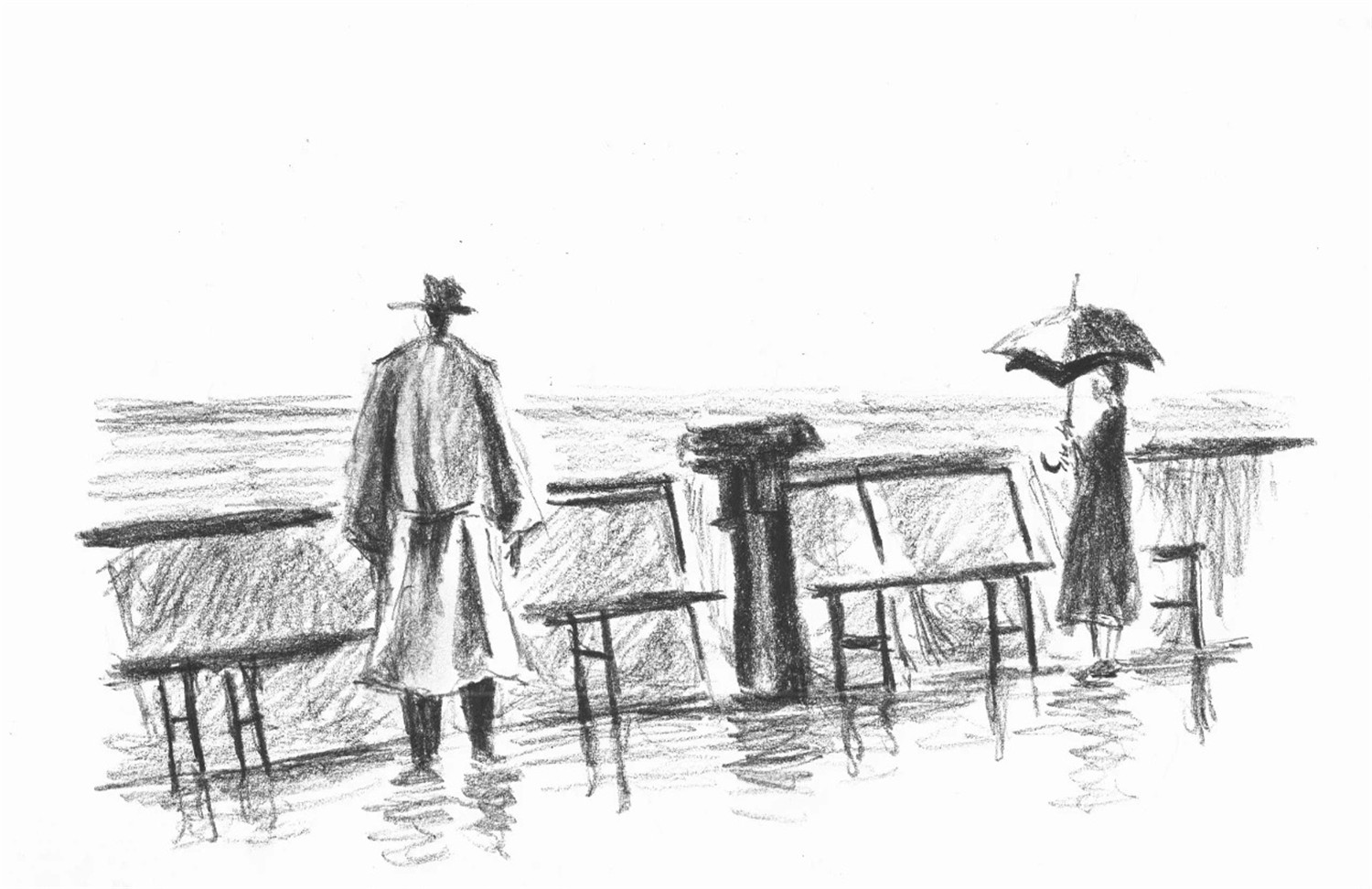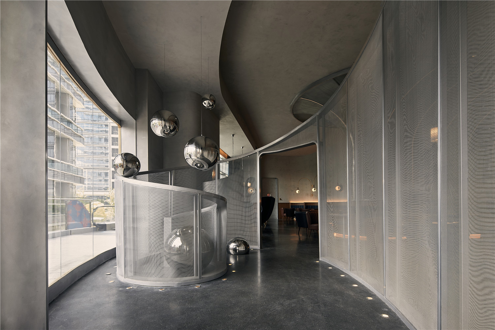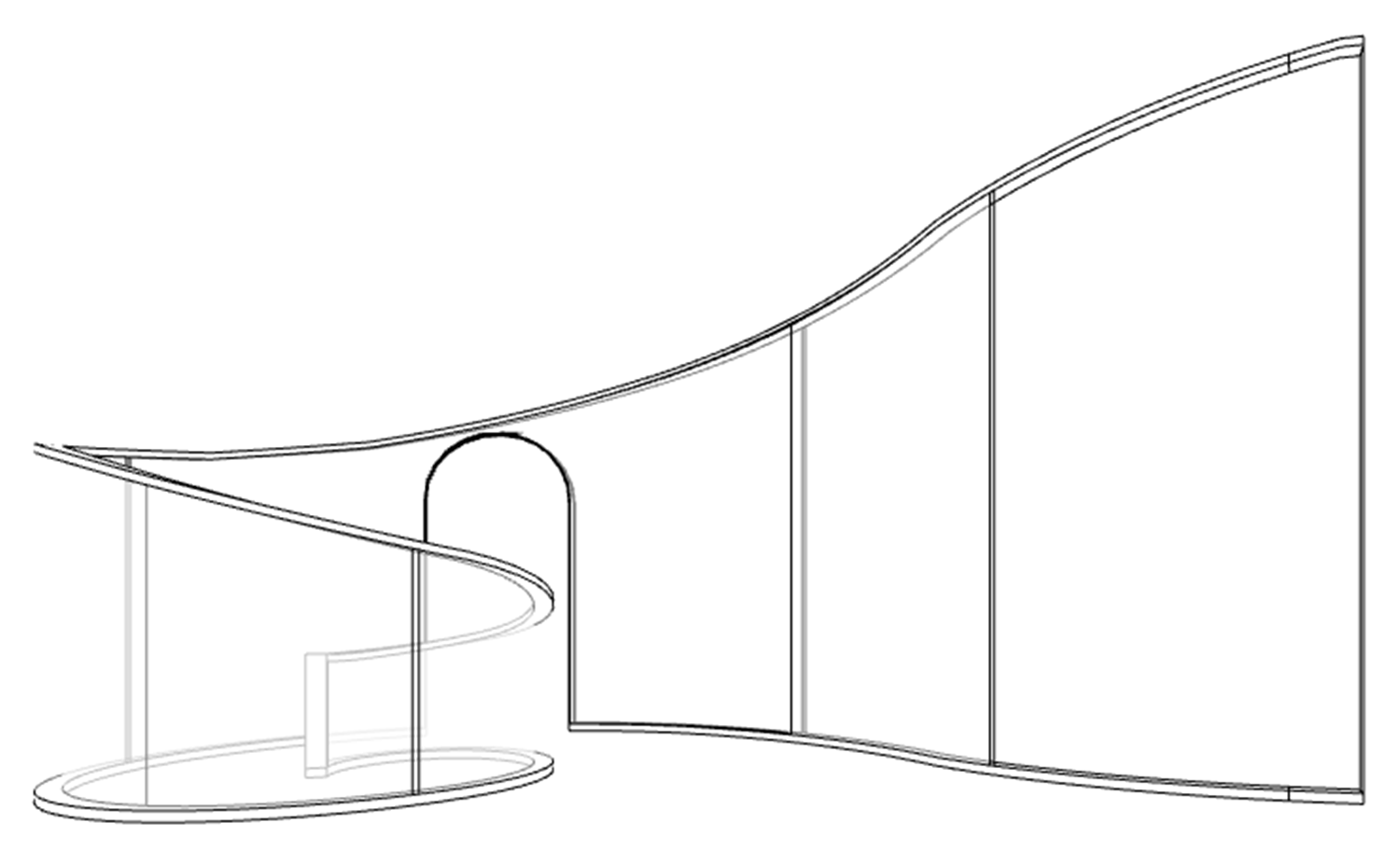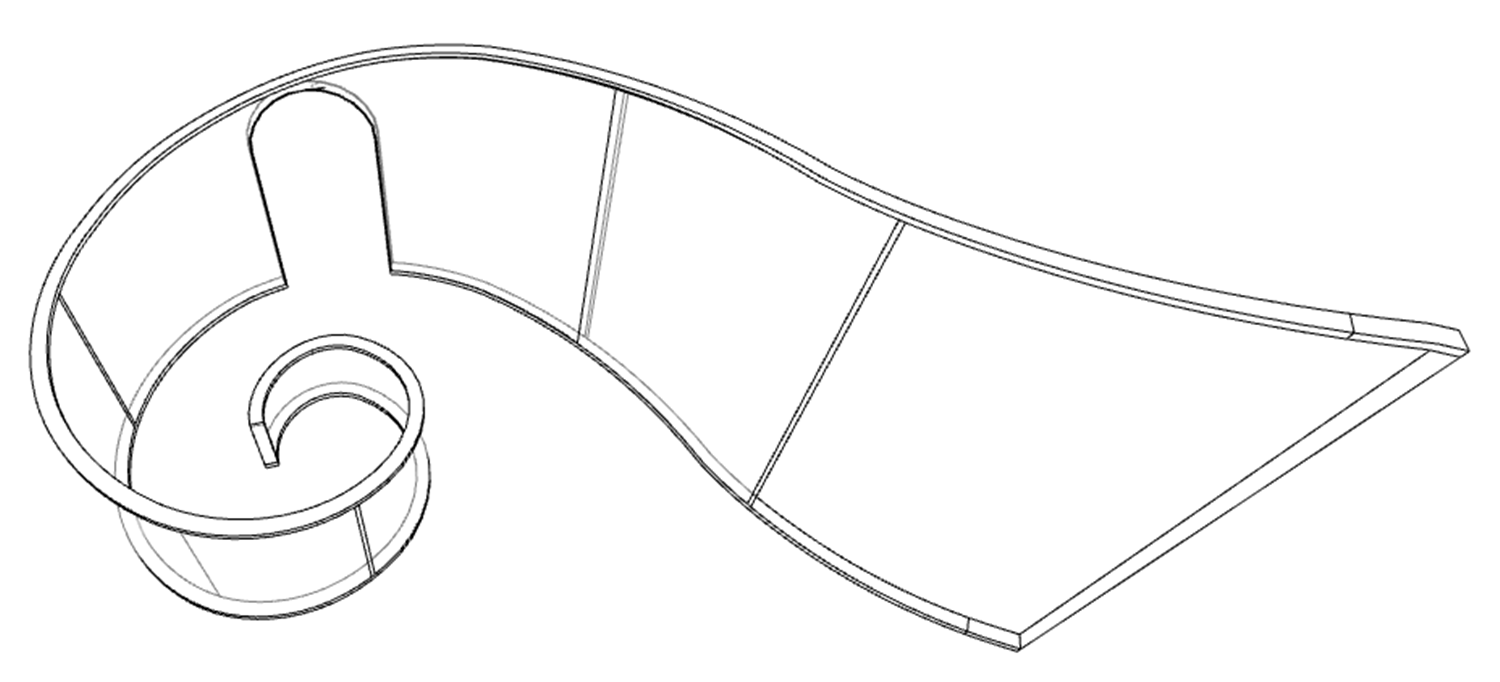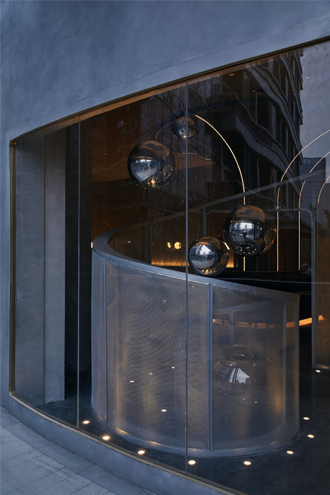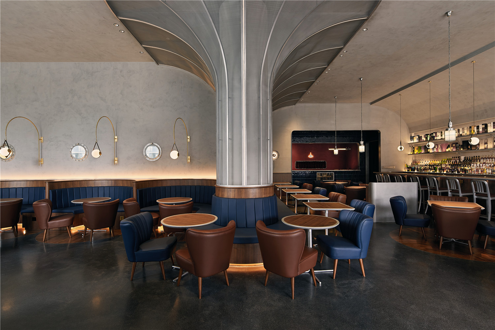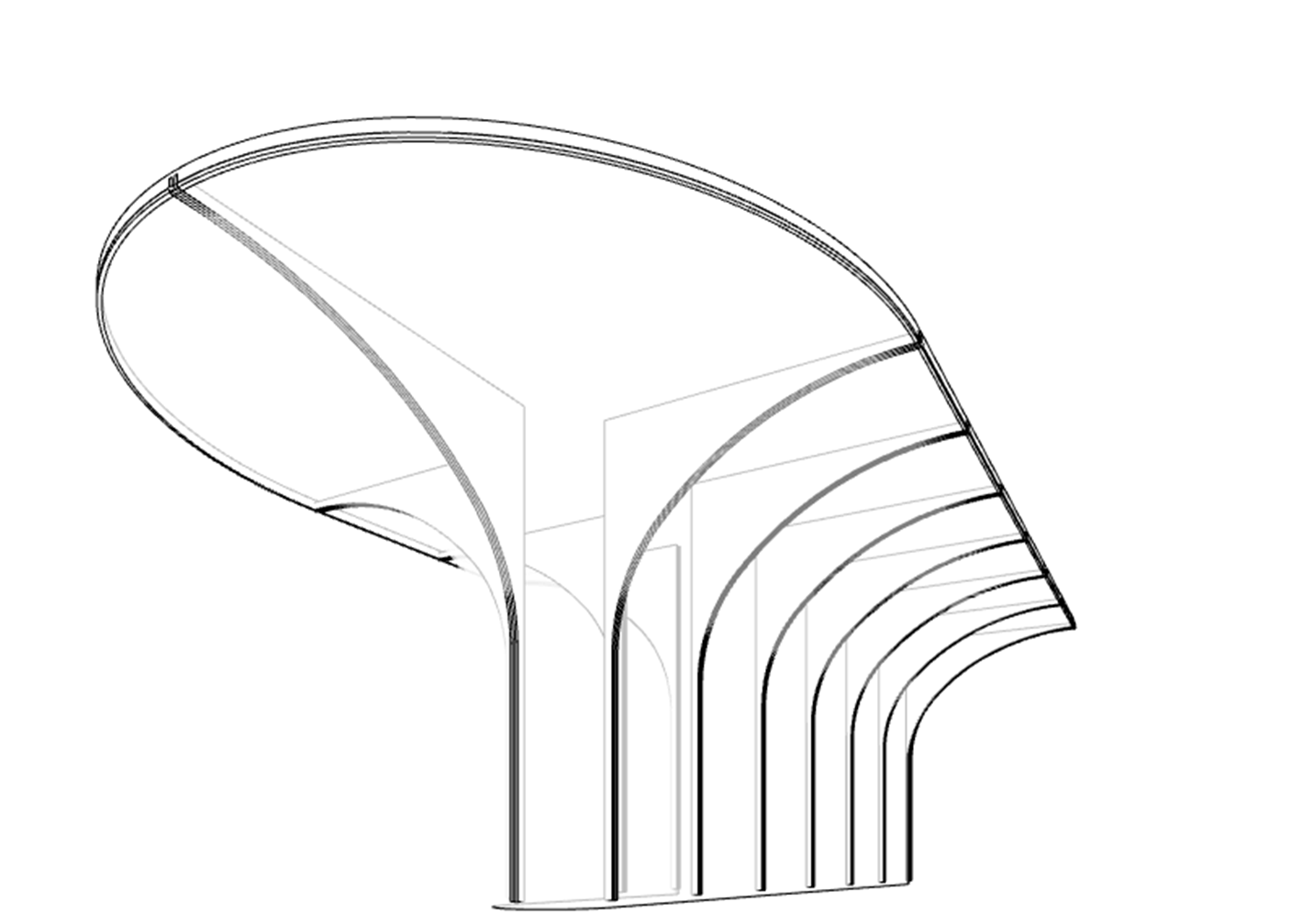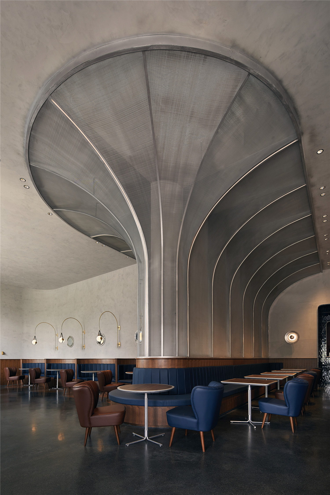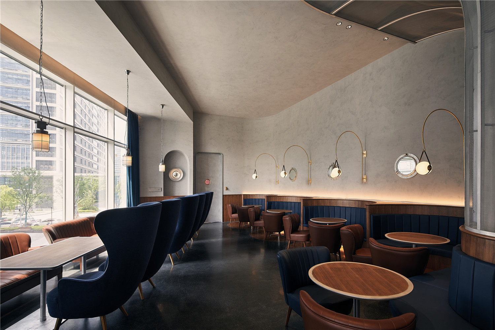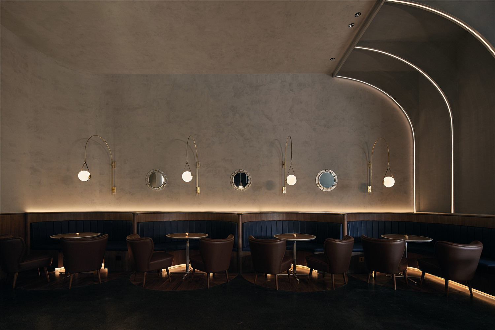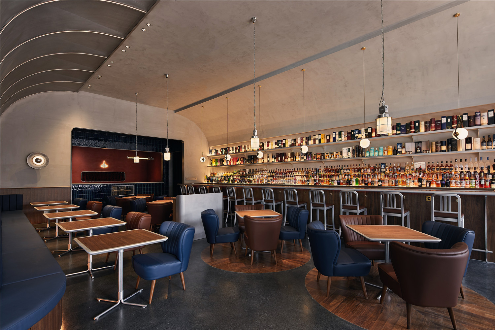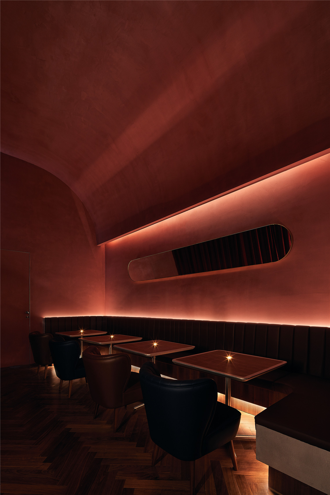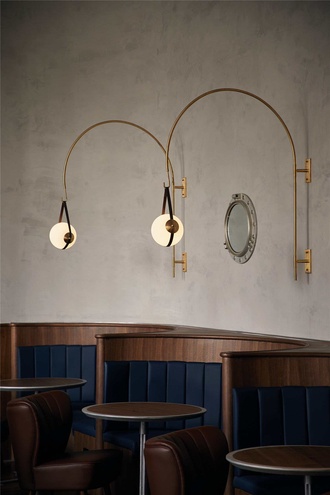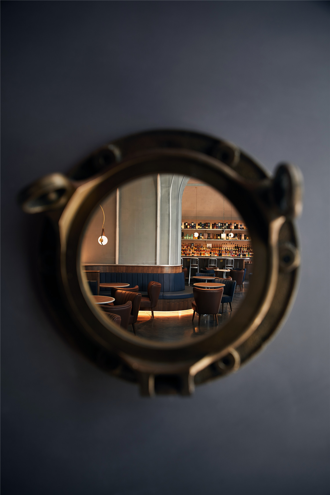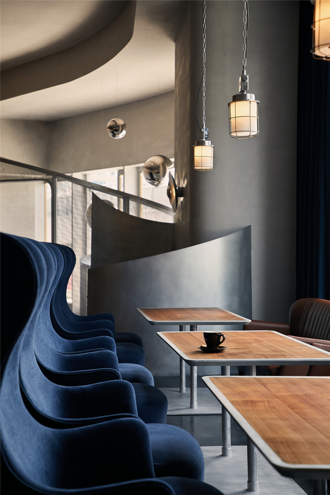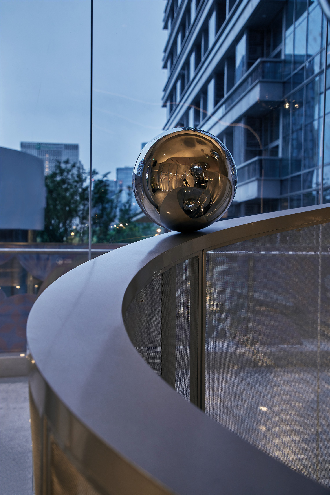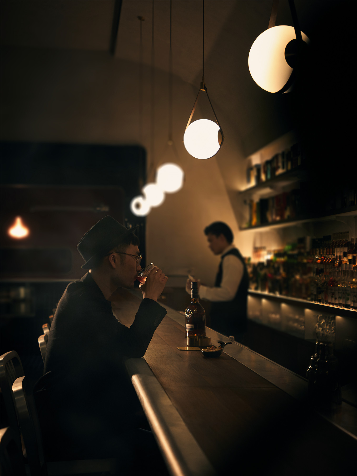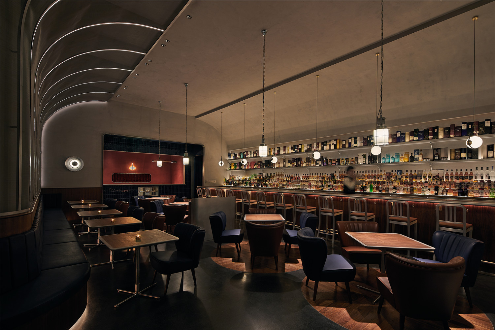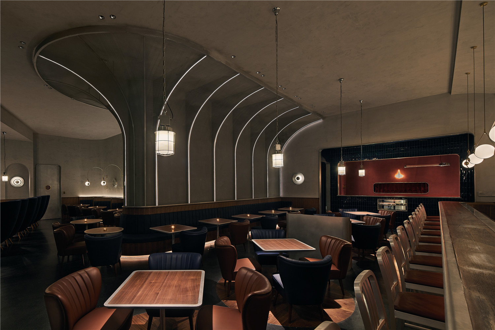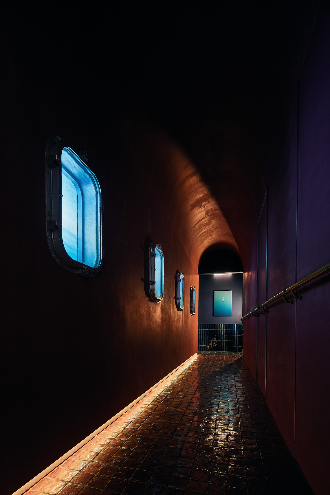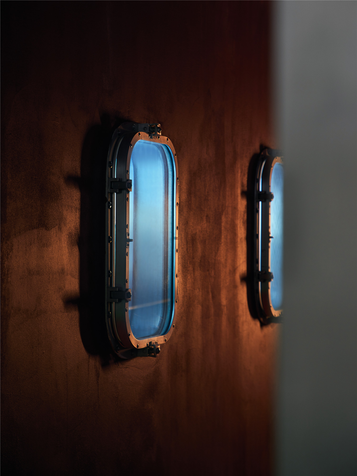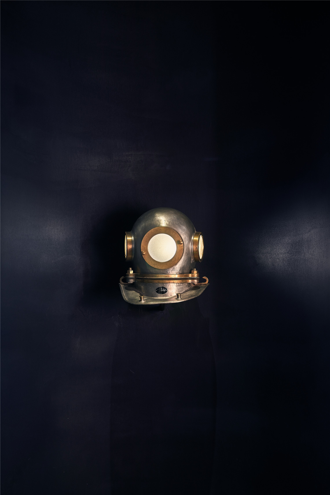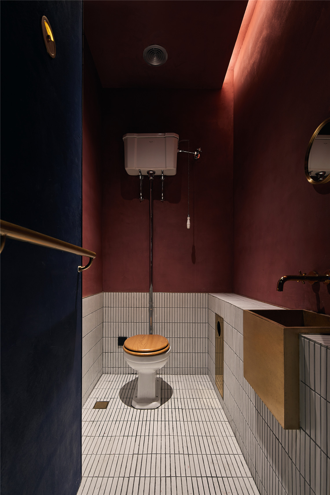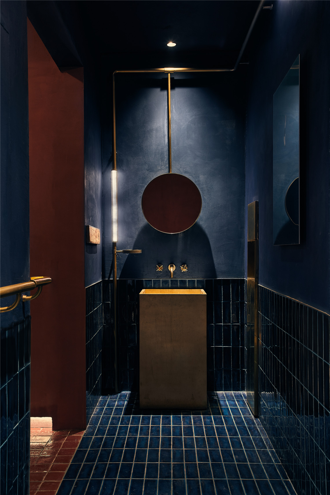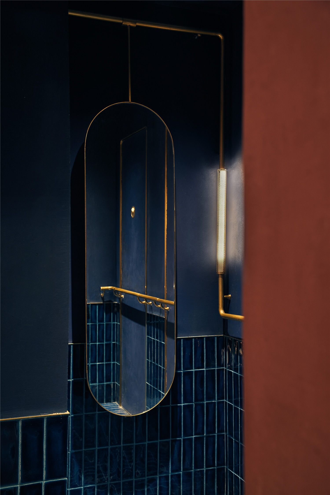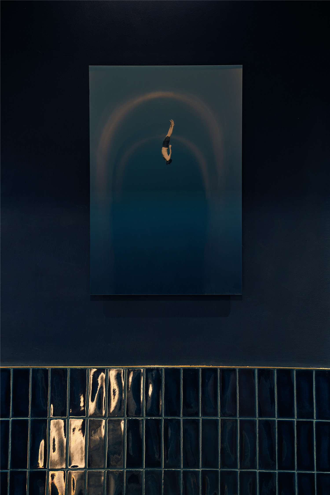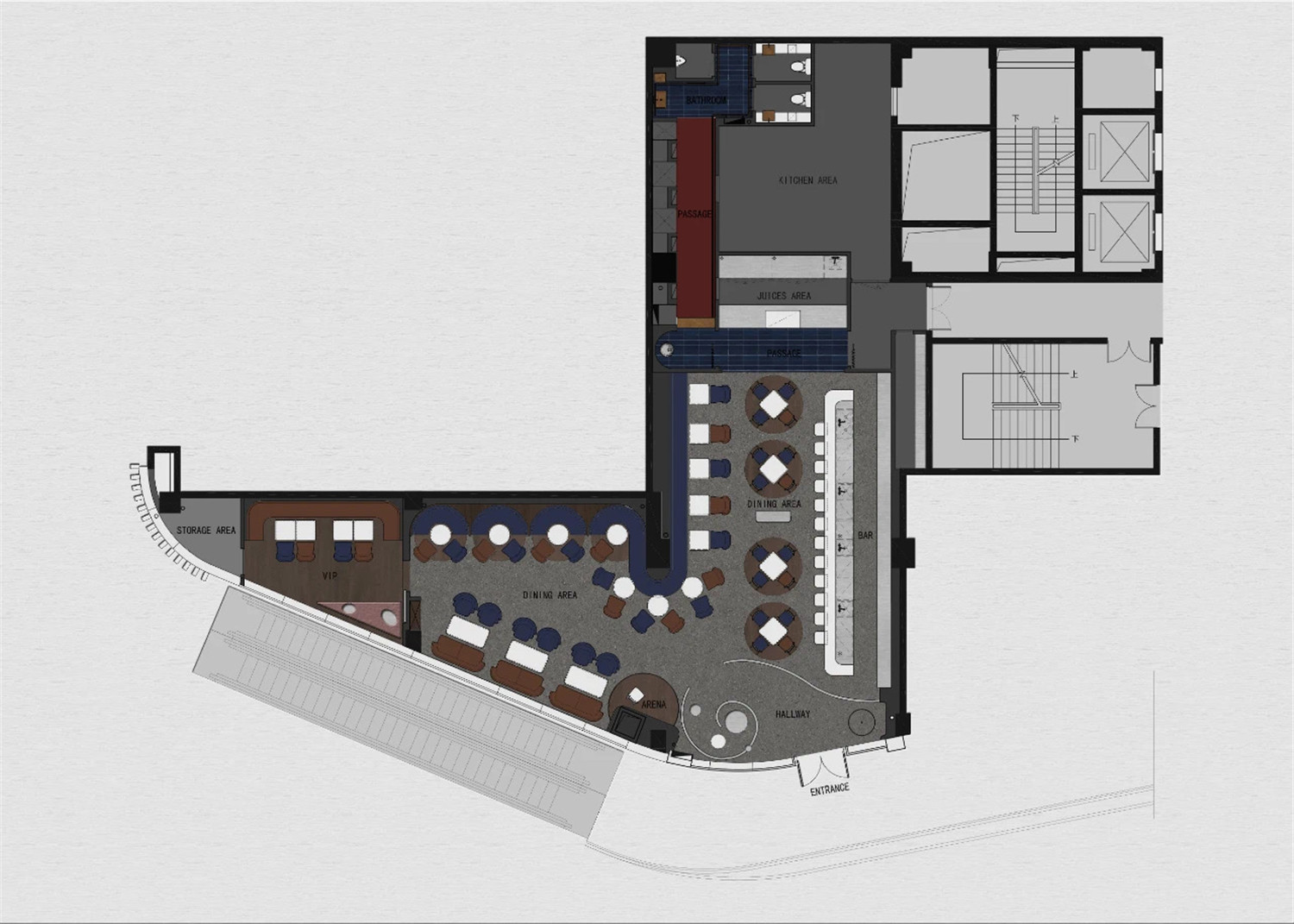缘起-海上钢琴师 丨Source of inspiration: The legend of 1900
电影中男主1900在游轮上渡过了他短暂而绚丽的一生,直至生命的尽头都没有离开过他的Virginian号。在舷窗中看见大海、轮船和那位让他痴迷的金发姑娘,他的世界只有这么小,却能盛放下他的灵魂。他说,连绵不绝的城市什么都有,就是没有尽头。他需要看见世界的尽头。或许,每个人心中都有自己的一艘船,那是一个近乎偏执的心灵归属。于是乎,想以航海为主线,打造一个临时的避世空间,或大快朵颐,或小酌一杯,身在陆地亦能感受到漂流于海上的日与夜。
1900, the leading actor in the movie, spent his fleeting but brilliant life on a cruise.He never left Virginian, the cruise, until the last breath of his life.The sea, steamships and the blonde girl with whom he was fascinated could be seen through a porthole.His world was so small but the soul was in it.The last thing for continuous cities was an end. The end of the world was his yearning. Perhaps there is a boat inside each one of us. That boat is home to souls in a paranoiac manner. Thereby, a temporary space away from the hustle and bustle has been designed, focusing on voyage, be it binge eating or a glass of wine. A wandering life of day and night on the sea could be led when you are on the land.
▲海上钢琴师意象手绘
▲建筑外观
▲入口处
这是一家综合业态的餐吧,白天是西餐模式,夜晚则变成一家酒吧。这样的复合业态,既要保证餐厅的通透性,又要保持酒吧模式相对的神秘感。于是,我们运用斐波那契螺旋线做了一个玄关。螺旋的曲线起到了引导人流的作用,也提供了相对的私密性。金属网作为隔断材质,契合主题又保证相对的透光性。
This is a dining bar with comprehensive business types as a western-style restaurant at daytime. It can be shifted into a bar at night. With such integrated business types, the transparency of the restaurant should be assured, so does a sense of mystery of the bar. An entryway has been designed by employing the Fibonacci spiral, a close approximation of a golden spiral. Spiral curves help to guide the flow of people and provide privacy to some extent. The entryway of metallic materials coincides with the voyage theme and allows certain transmission of light.
▲螺旋曲线玄关示意图
▲螺旋曲线终点的不锈钢装置
螺旋曲线终点的不锈钢装置,是抽象升腾的泡沫,也是视觉的落点。
The stainless devices at the end of spiral curves are nonobjective rising bubbles on which our eyes rest.
▲大厅
▲乘风破浪的船头
穿过玄关,大厅展现在眼前。本案的原始平面是一个不规则的形状,为了化解原户型的缺陷将两个割裂的空间在视觉上串联起来,根据原始的结构巧妙地做了一个扇形的装置,而它的灵感来源于乘风破浪的船头。
The hall comes into sight through the entryway. The original structure was irregularly shaped. In an effort to integrate two separate spaces in vision by offsetting its initial structure drawbacks, an ingenious sector device has been designed based on its original structure. A prow braving the wind and waves has been the source of inspiration.
▲就餐区
▲吧台区域
▲经典的红蓝配色
在色彩上我们选择了大部分的灰色作为基底,为了契合主题,在点缀色上使用了邮轮经典的红蓝配色。材质上则用了大量的铝制品,点缀以少量的铜色,以体现一丝蒸汽时代的机械感。
Grey has been painted as the primary color. Classic red and blue colors of cruise have been interspersed to echo the theme. A lot of aluminum has been utilized, dotted with some copper in a bid to demonstrate a sense of mechanical style in the stream age.
▲装饰空间的旧舷窗
二手市场淘来的旧舷窗被镶嵌在VIP的门上,或做成装饰的镜子,提升空间氛围。
Second-hand portholes from used market have been embedded in VIP doors or made into decorative mirrors to enhance space atmosphere.
▲利用高背的蓝丝绒椅子划分出半包厢的概念
由于靠近手扶电梯,有来往熙攘的人群,靠窗的位置并没有采用常规的摆放方式,而是利用了高背的蓝丝绒椅子划分出半包厢的概念,过滤了来往的路人,围合感也更好。后来,这些座位成了客人们最喜欢的位置。
There are a huge crowd of people close to an escalator. Tables and chairs near windows are not regularly placed. High-back chairs covered by blue velvet have been utilized to create a relative private space, filtering passer-by and forming a better enclosed space, most favored by customers later on.
▲当夜幕降临时,门口的不锈钢装置被灯光打亮
▲切换酒吧模式
当夜幕降临时,灯光开启,门口的不锈钢装置被灯光打亮,散发着点点银色光芒,预示着酒吧模式的切换,仿佛能听见甲板上人们的笑声和远处回荡慵懒的萨克斯声。
Night falls with lights on. Stainless installation at the entrance are illuminated by lights with a shimmer of sporadic silver light, indicating the shift of night bar mode. It seems that laughter could be heard from the deck and the relaxing sound of saxophone from the distance.
▲通向洗手间的狭长走廊
▲中古的重潜头盔
由于位置的局限,到达洗手间要通过一条狭长的走廊,而我们试图将这条本来是劣势的通道设计得有趣。掀开蓝丝绒窗帘,一个中古的重潜头盔映入眼帘,它被改造成一个壁灯, 幽默地提示着洗手间的入口。
You cannot find a restroom until you pass through a long and narrow hallway due to location limitations. An interesting design idea has been employed to reverse its limitations. A medieval diving helmet will greet you after unveiling the blue velvet curtains. The helmet has been transformed into a wall lamp so as to reveal the entrance to the restroom.
▲卫生间
而狭长的通道被设计成一条海底隧道,穿梭其中能透过舷窗能看见海浪拍打着窗户。或许以后,会有更多可能。鱼群 ,水母,谁知道呢 ,等待着你的探索。小酌后,请扶好把手,避免“晕船”。
The long and narrow hallway has been designed into an undersea tunnel. Walking along it, sea waves are beating against windows through the porthole. Perhaps there will be more possibilities such as a school of fish or jellyfish. Who knows? We are waiting for your exploration. Please hold the handle after a glass of wine to avoid seasickness.
▲平面图
项目信息——
项目名称:OF三谷西餐酒吧
设计团队:张琼芬,张恒,方峰
项目地点:杭州市滨江区星澜大厦4幢2楼215-216
项目类型:西餐酒吧
竣工日期:2020年4月
施工团队:杭州锐腾装饰
照明提供:杭州光迹照明
平面设计:杭州展开设计
主要材料:水磨石,手刮漆,手工砖,金属,黑胡桃
摄 影:张家宁
Project information——
Project name: OF I Sangu, the western-style restaurant plus bar
Design team: Zhang Qiongfen, Zhang Heng, and Fang Feng.
Project location: room 215 to 216, the second floor, building four, Xinglan building, binjiang district in the city of Hangzhou.
Project type: a western-style restaurant plus bar.
Completion date: April 2020.
Construction team: Hangzhou Ruiteng Decoration Engineering Company.
Lighting provider: Hangzhou Guangji Lighting Company.
Graphic design: Hangzhou Zhankai Design Company.
Main material: terrazzo, paint for art decoration, hand-made bricks, metal and black walnut.
Photography: Zhang Jianing.



