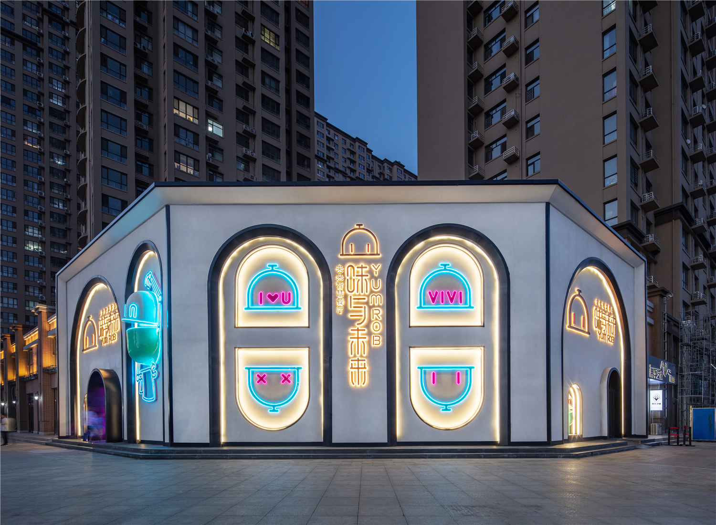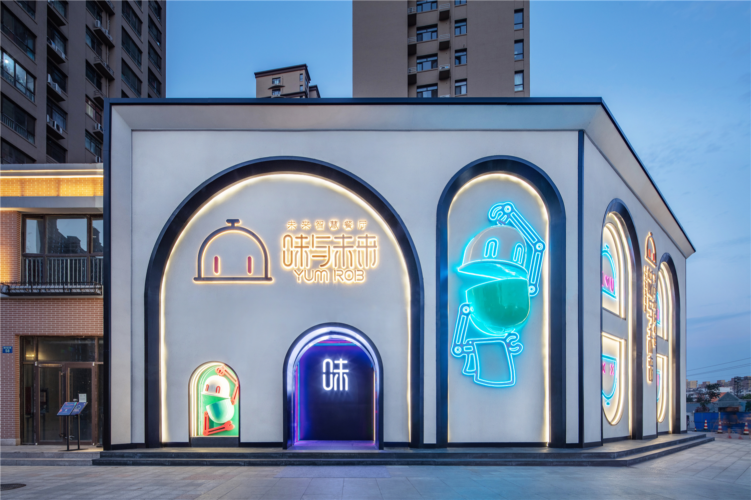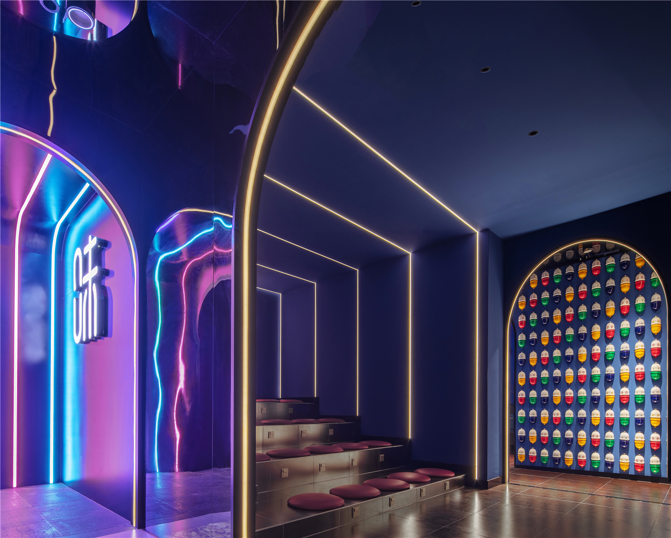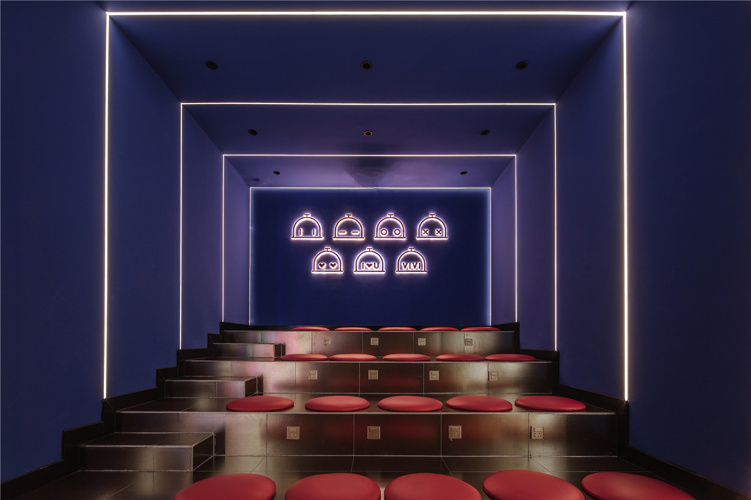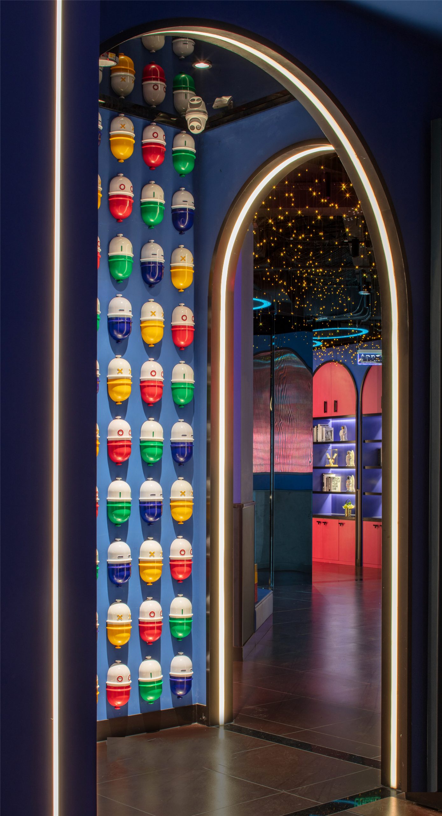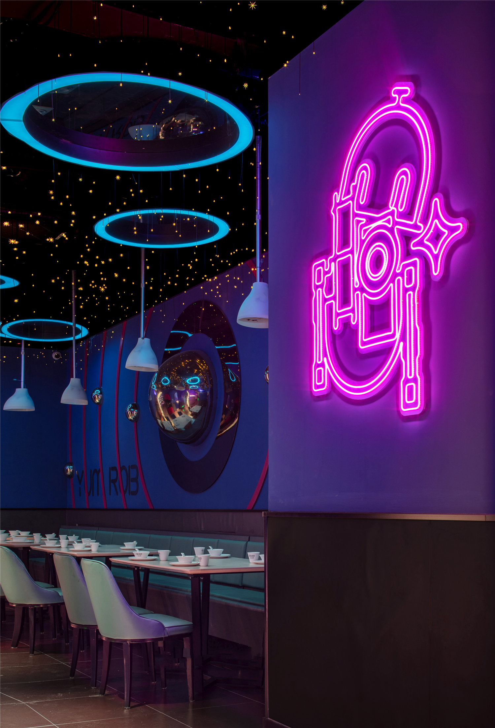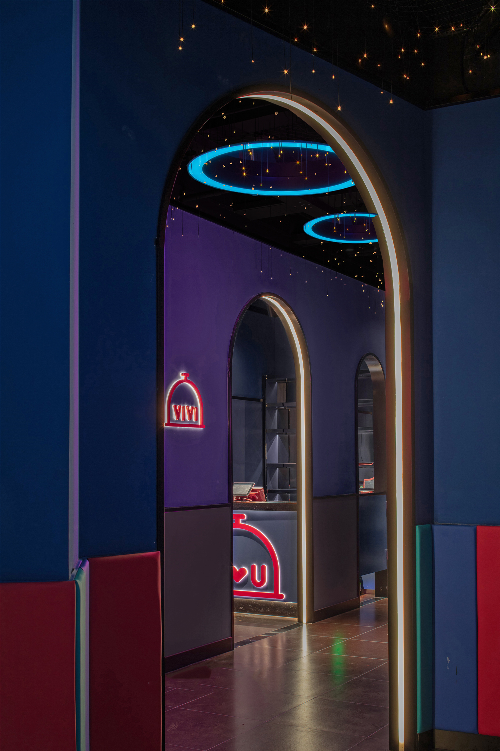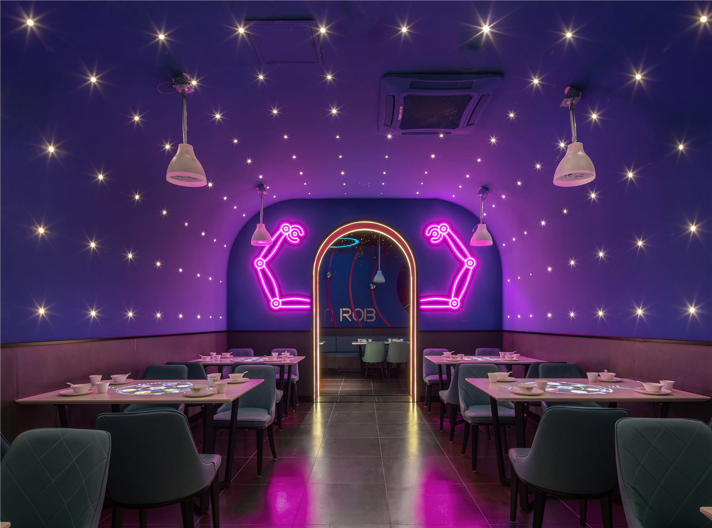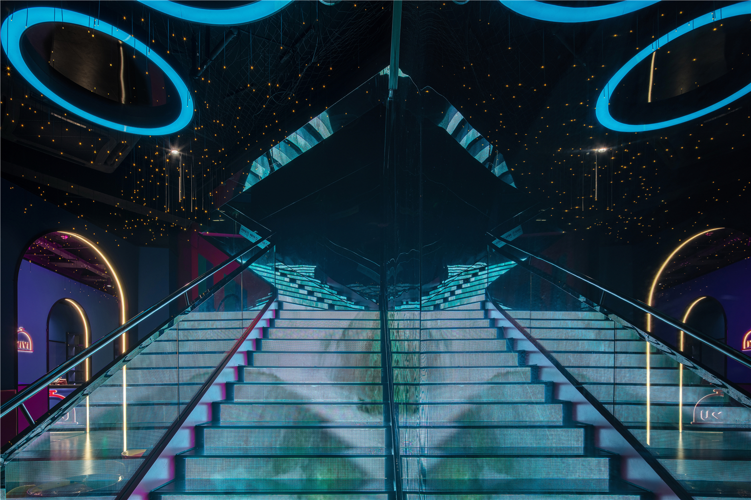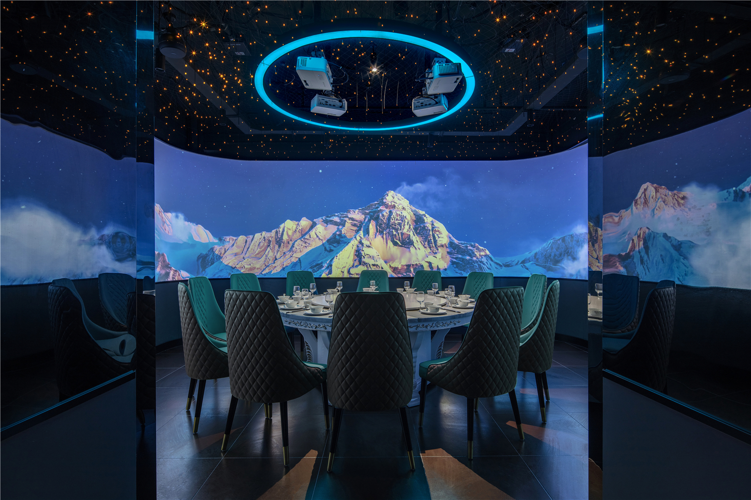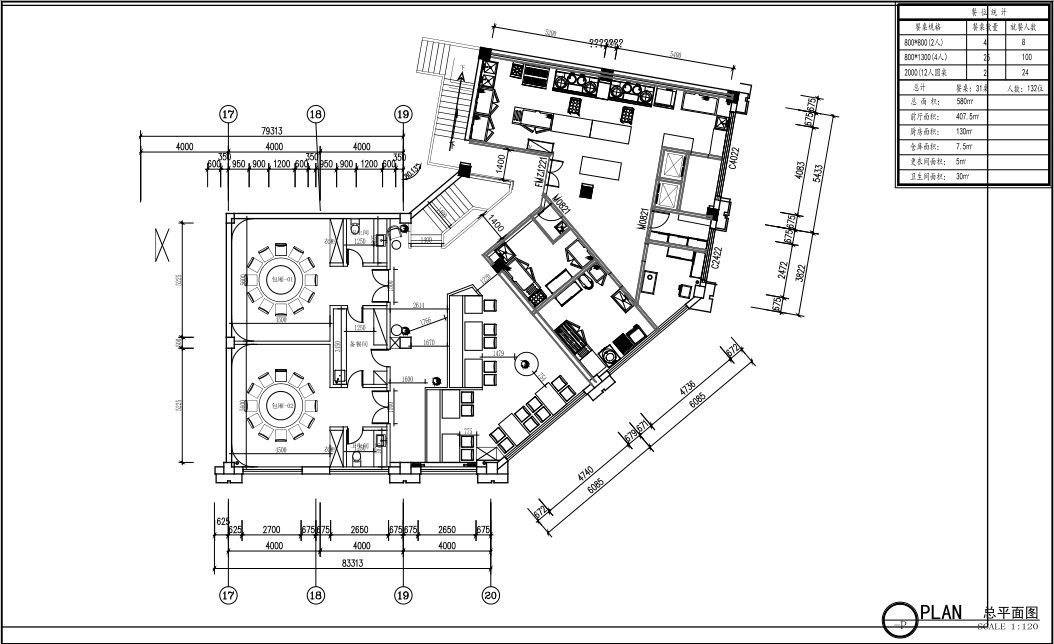随着越来越多的消费者习惯通过线上渠道满足自己对餐饮的各类需求,当前的餐饮管理系统,已不局限于收银,更是一个餐厅、平台与客人的连接器。新技术、新体验将成为餐饮行业下一步发展的重心。
As more and more consumers are used to meet their various needs for catering through online channels,the current catering management system is not limited to cash register,but also a connector between restaurant,platform and guests.The new technology and experience will become the focus of the next development of the catering industry.
“味与未来”是衡水市首家未来概念的主题智慧餐厅,设计师采用现代、简约、时尚的设计风格,通过数字化的硬件、个性化的产品与人性化的服务,以“科技+美食”的方式,给顾客带来沉浸式的用餐体验。
YUM ROB is the first future concept theme smart restaurant in Hengshui City.The designer adopts modern,simple and fashionable design style,through digital hardware,personalized products and humanized service,and in the way of “technology & food”,to bring immersive dining experience to customers.
▲外立面
将抽象的品牌概念,转化为可感知、可传播的空间语言,并为商业经营增加效益,是本案设计思考的核心。故而在门头设计上,设计师运用了极具建筑感的形象,在不同方位立体化地展现“味”与“未来”。大胆鲜明的色彩布置,让餐厅成为街道靓丽而醒目的存在。VIVI的卡通化IP形象不仅可以作为卖点吸人眼球,还可以形成自己的视觉符号,增加品牌的辨识度。
The core of this case is to transform the abstract brand concept into a perceptible and communicable space language,and increase the benefits for business operation. Therefore,in front of the door design,the designer uses a very architectural image to show “taste” and “future” in different directions. The bold and bright color layout make the restaurant become beautiful and striking in this street. The cartoon IP image of VIVI can not only attract people‘s attention as a selling point,but also form its own visual symbols to increase brand recognition.
▲入口处
入口从品牌的机器人形象中提取出圆弧形元素,结合四周环绕的镜面不锈钢材料,带给人们一种神秘跟未知感。彩色发光灯带的运用,打造甜蜜欢乐的视觉感受的同时,呈现出场景的仪式感和迷幻感。
The entrance extracts the circular arc element from the robot image of the brand,combining with the mirror stainless steel material surrounding,bringing people a sense of mystery and unknown. The use of color light-emitting strip creates a sweet and joyful visual feeling,while presenting a sense of ritual and illusion of the scene.
往内延伸的通道三面采用镜面,全面营造“沉浸式”打卡记忆点,增加品牌感知度。使得顾客在穿梭往来中,能兼顾各种体验。
The three sides of the inner extension channel adopt mirror surface to create “immersive” punch memory point and increase brand perception.It enables customers to take into account all kinds of experience in comings and goings.
▲等候区
等位区设置了阶梯式座位,合理规划客流的动线,可容纳更多人候餐的同时,微妙地改变着整个空间的氛围,打造影院般极致视听享受。四周的墙面采用半哑光漆面以加强空间的纵深,LOGO内部嵌入LED显示屏,通过变化不同的表情形态带来丰富的空间情绪,增强了消费者对空间的体验感。
The waiting area is equipped with stepped seats,reasonably planning the customers’moving line,which can accommodate more people to wait for meals.Meanwhile,it subtly changes the atmosphere of the whole space,creating a cinema like audio-visual enjoyment.Semi matte paint is used on the walls around to enhance the depth of the space.The logo is embedded with the LED display screen,which brings rich spatial emotions by changing different expression forms and enhances consumers‘experience of the space.
▲用餐区
用餐区域提取品牌形象、未来感作为贯穿整个空间的元素,藉由天马行空的设计手法对原有的空间进行了重新解读。未来新科技元素的设计,摆脱了传统餐厅的一成不变的沉闷感,置身其中仿佛漫步在未来时空。顶面的圆形镜面与发光体的结合,营造相对静谧舒缓的区域,赋予整个空间一种深邃的氛围感。
The dining area extracts the brand image and the sense of future as the elements throughout the whole space,and reinterprets the original space with the unconstrained design method.The design of new technology elements gets rid of the invariable dreariness of traditional restaurants.People in it,as if walking in the future.The combination of the circular mirror and the luminescent body on the top creates a relatively quiet and soothing area,giving the whole space a profound atmosphere.
▲包间
包厢顶面运用光纤灯,增强空间的视觉氛围。极具未来感的全景360度立体投影,通过声光电科技打造“沉浸式”就餐环境,为顾客呈现出了缤纷多元且富含戏剧性的视觉效果。
The top of the box uses optical fiber lights to enhance the visual atmosphere of the space.The panoramic 360-degree stereoscopic projection with a strong sense of the future creates an“immersive”dining environment through acousto-optic technology,presenting diverse and dramatic visual effects for customers.
▲一楼平面图
▲二楼平面图
项目信息——
项目名称:味与未来
设计单位:无锡市麦设计建筑设计顾问有限公司
设计起止时间:2019年2月14日—2019年3月20日
主创设计师:杜志东
辅助设计师:徐爱玲
项目地址:河北省衡水市大庆路与育才街交叉口东北角上海公馆
建筑面积:450㎡
摄影师:陈铭
Project information——
Project Name:YUM ROB
Design Company:MET Creative Brand
Design Cycle:February 14, 2019-March 20, 2019
Chief Designer:Zhidong Du
Assistant Designer:Ailing Xu
Location:Shanghai Mansion, Intersection of Daqing Road and Yucai Street, Hengshui City, Hebei
Area:450㎡
Photographer:Chen Ming



