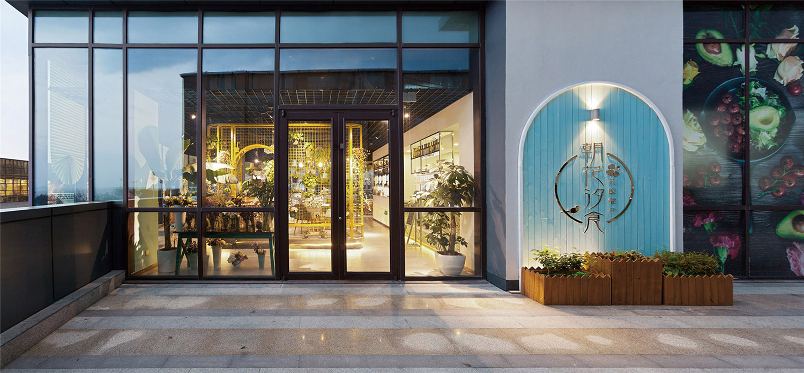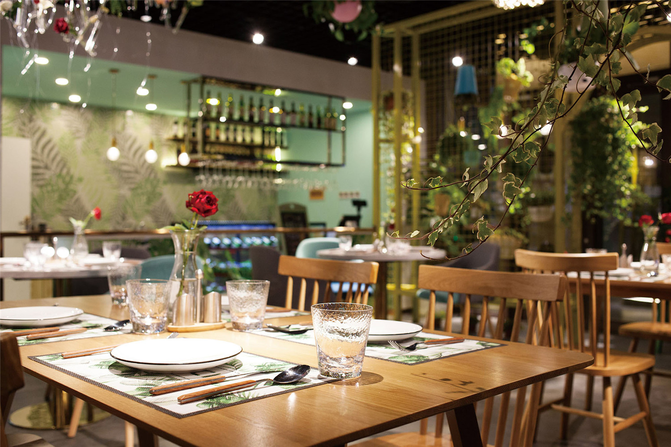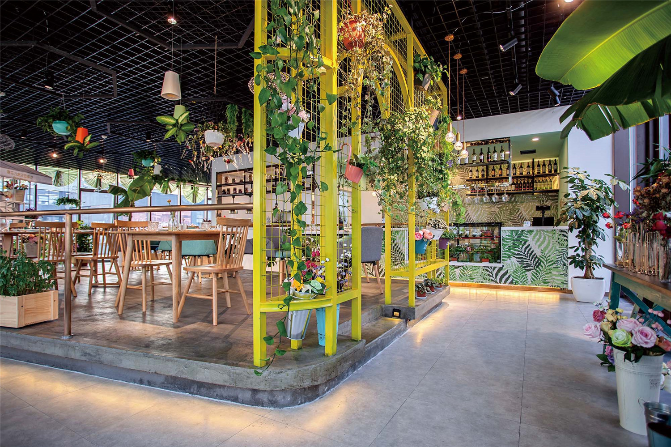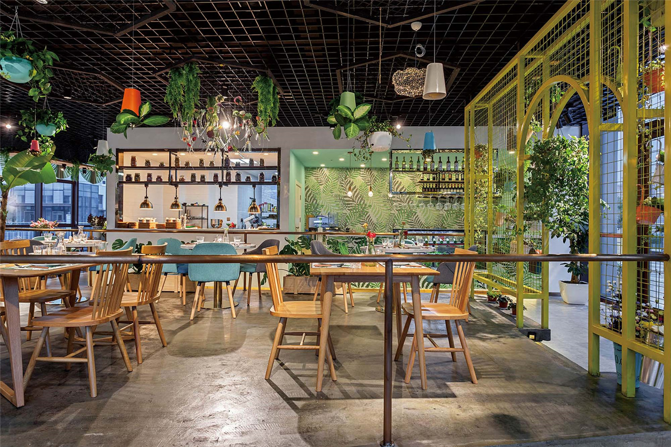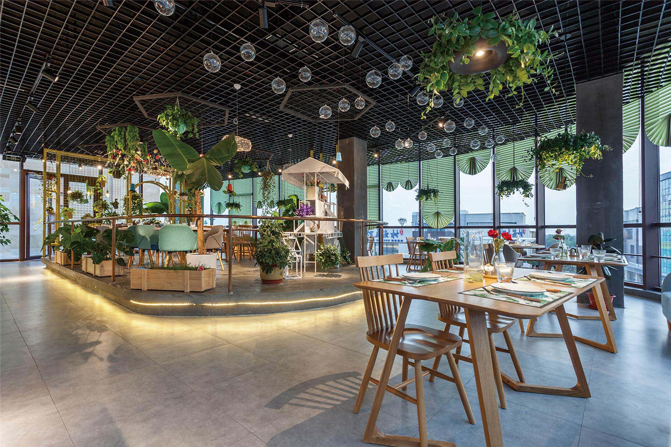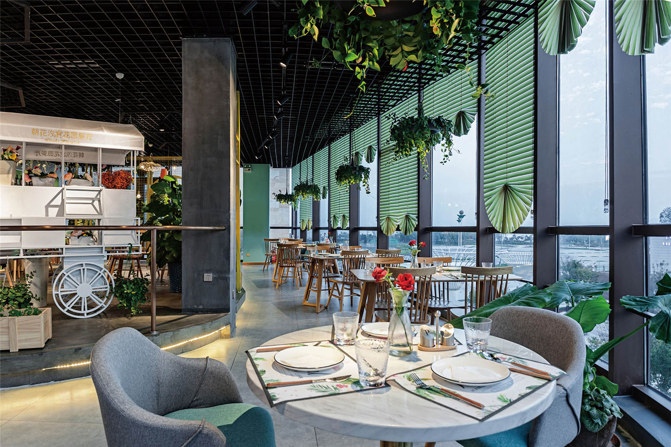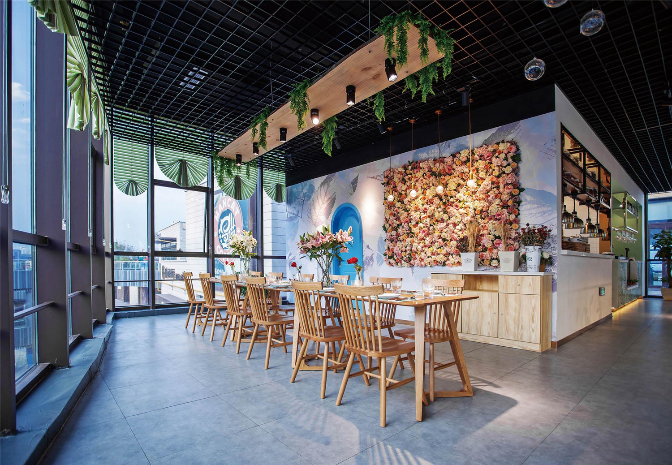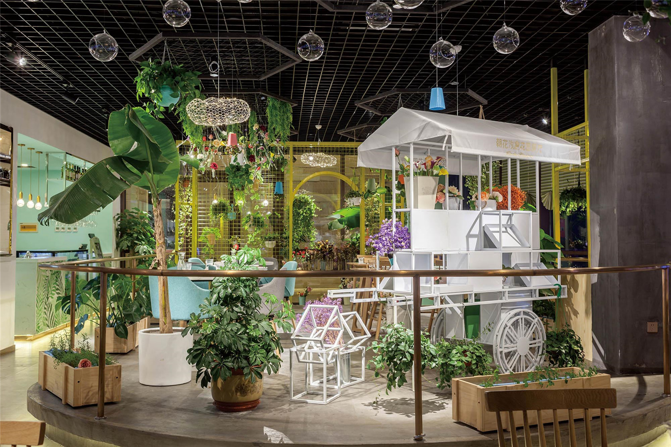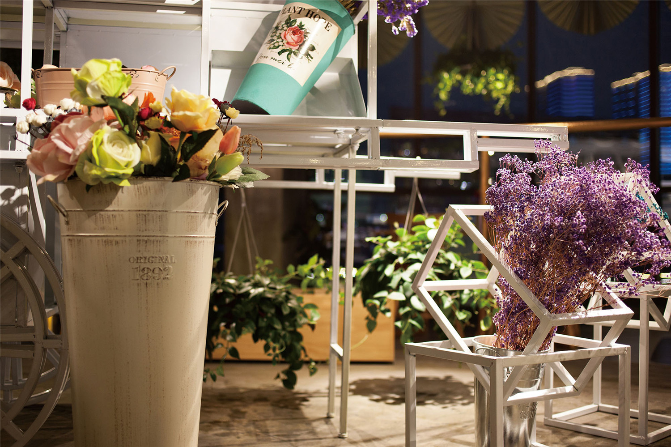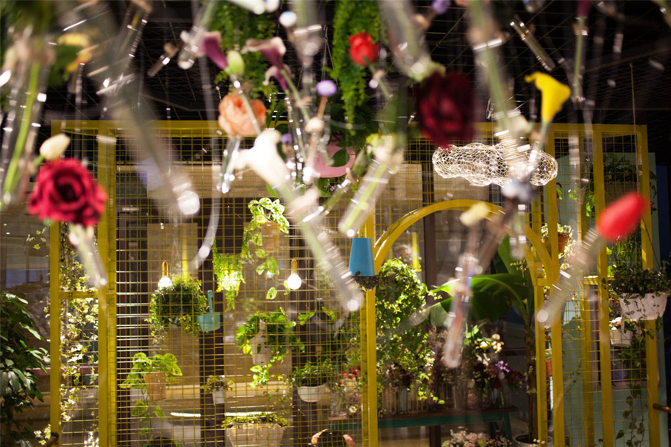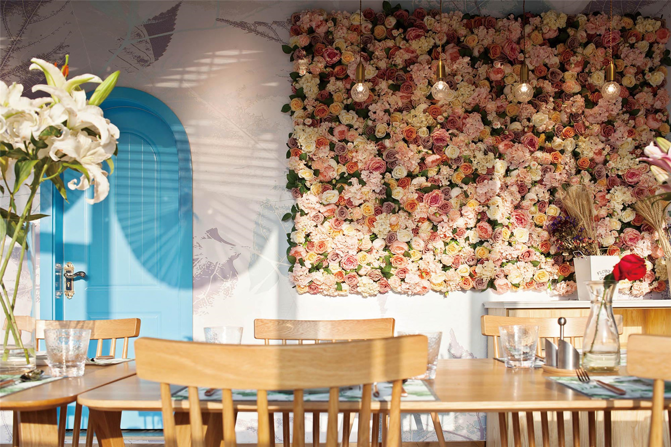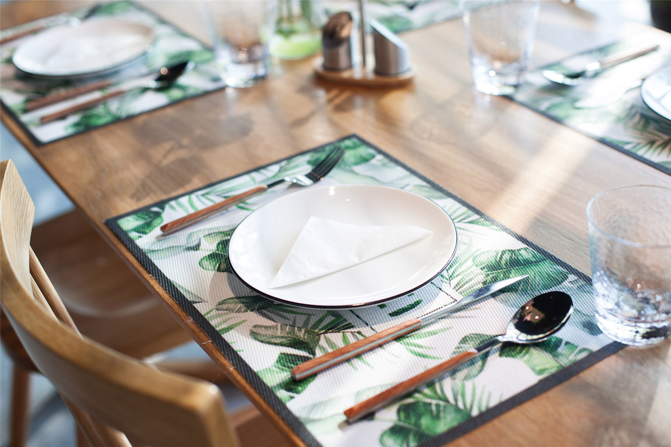本案是一家西餐厅设计,设计之初了解到两位九零后业主为首次创业,装修预算并不高。我们通过分析了店铺滨海的地理位置和朝花汐食的店名最终将设计主题定义为花园餐厅,希望通过将大量绿植引入室内制造一个室内花园。
This case is a western restaurant design.At the beginning of the design,I learned that the two post-1990 owners were the first to start a business and the renovation budget was not high.We analyzed the location of the store‘s seafront and the name of ZhaoHuaXiShi’s store,and finally defined the design theme as a garden restaurant.We hope to create an indoor garden by introducing a large number of green plants into the interior.
项目现场位于青岛市开发区欢乐海湾之内,周围即是金沙滩旅游景区。由于店铺本身即具备四面均为落地窗的先天条件,我们将其打造成为一个大型的室内花园。相对于其他项目,在硬装上我们采取了较为简单的处理方式,将重点放在如何将各种精美的花艺植物与金属网拱门、顶面、墙面、地面以不同的形式相互结合,搭配样式不同的吊灯配饰,丰富室内空间的层次感,希望能让客人在就餐时,在视觉与味觉层面得到双重享受。
The project site is located in the Happy Bay of Qingdao Development Zone,and is surrounded by the golden sand beach tourist area.As the shop itself has innate conditions with floor-to-ceiling windows on all sides,we have built it into a large indoor garden.Compared with other projects,we have adopted a simpler method for hard installation,focusing on how to combine various exquisite floral plants with metal mesh arches,top surfaces,wall surfaces,and floors in different forms to match each other.Different styles of chandelier accessories enrich the layered sense of the interior space,hoping to enable guests to enjoy both visual and taste levels when dining.
▲亮黄色拱门艺术装 Bright yellow arch art installation
入口处的亮黄色拱门艺术装置成为了“花园”的入口,穿过拱门来到花园餐厅中央的抬高区域,在地台的圆弧区增加了演艺区,可以通过对桌椅的排布让中心区域的功能灵活的切换,成为餐厅的视觉中心区。餐厅长桌区则适合多人就餐,通过温润的原木吊顶与一面花艺墙的结合,增加了就餐的仪式感与艺术气息。
The bright yellow arch art installation at the entrance became the entrance to the “garden”.Through the arches to the elevated area in the center of the garden restaurant,the performing area was added to the arc area of the platform.The function of the central area can be flexibly switched to become the visual central area of the restaurant.The long table area of the restaurant is suitable for multi-person dining.Through the combination of warm log ceilings and a floral wall,the dining ceremony and artistic atmosphere are increased.
▲中央抬高就餐区 Central elevated dining area
▲顶面垂挂下的绿植和云朵吊灯丰富了室内空间的层次感 The green plants and cloud chandeliers hanging from the top enrich the sense of layering of the interior space.
▲台的圆弧区增加了演艺区,可以通过对桌椅的排布让中心区域的功能灵活的切换 The arc area of the platform has increased the performing arts area, and the functions of the central area can be flexibly switched by the arrangement of tables and chairs.
▲此时圆弧区放置的移动花车 The moving float placed in the arc area at this time
▲中央的地台区域在灯带的烘托下成为餐厅的视觉中心 The central floor area becomes the visual center of the restaurant under the support of the light strip.
▲沿窗海景景观位 Seascape view along the window
▲长桌区,通过温润的原木吊顶与一面花艺墙的结合,增加了就餐的仪式感与艺术气息 The long table area,through the combination of a warm log ceiling and a floral wall,increases the ritual and artistic atmosphere of dining
硬装造型上以铁艺喷漆为主,地台以地坪漆处理与其他区域作为区分,墙面和吧台定制了植物图案的马赛克,在呼应主题的基础上,又能够满足日常营业中的使用需要,软装上则搭配温润的实木家具及饰品,冷暖结合刚柔并进。
The hard-mounted shape is mainly iron spray paint,and the floor is treated with floor paint to distinguish it from other areas.The wall and the bar are customized with a mosaic of plant patterns. Based on the theme,it can meet the needs of daily business.The soft outfit is matched with warm solid wood furniture and accessories,and the combination of cold and warm is rigid and soft.
▲局部特写 Local close-up
在午后阳光的沐浴下,眺望着远处的海景,品一杯香醇的咖啡,用一份精致的佳肴,徜徉在花的海洋中,让身心放松下来,让时间也一同慢下来。
In the afternoon sun bath, overlooking the distant seascape,sip a cup of fragrant coffee,and use a delicate delicacies to relax in the ocean of flowers,relax your body and mind, and let time slow down together.
▲平面图
项目信息——
项目名称:朝花汐食花园餐厅
设计机构:锐梵设计
设计时间:2018年7月
完成时间:2018年10月
主创设计:谢健
设计团队:江昕,李鋆莹,李睿
项目地址:青岛·欢乐海湾
建筑面积:200㎡
摄 影:石小亮
Project information——
Project Name:ZhaoHuaXiShi Garden Restaurant
Design Agency:Refine Design
Design Year:July 2018
Completion Year:October 2018
Leader Designer:Jian Xie
Design Team:Xin Jiang,Junying Li,Rui Li
Project Location:Happy Bay, Qingdao
Gross Built Area:200㎡
Photo Credits:XiaoLiang Shi


