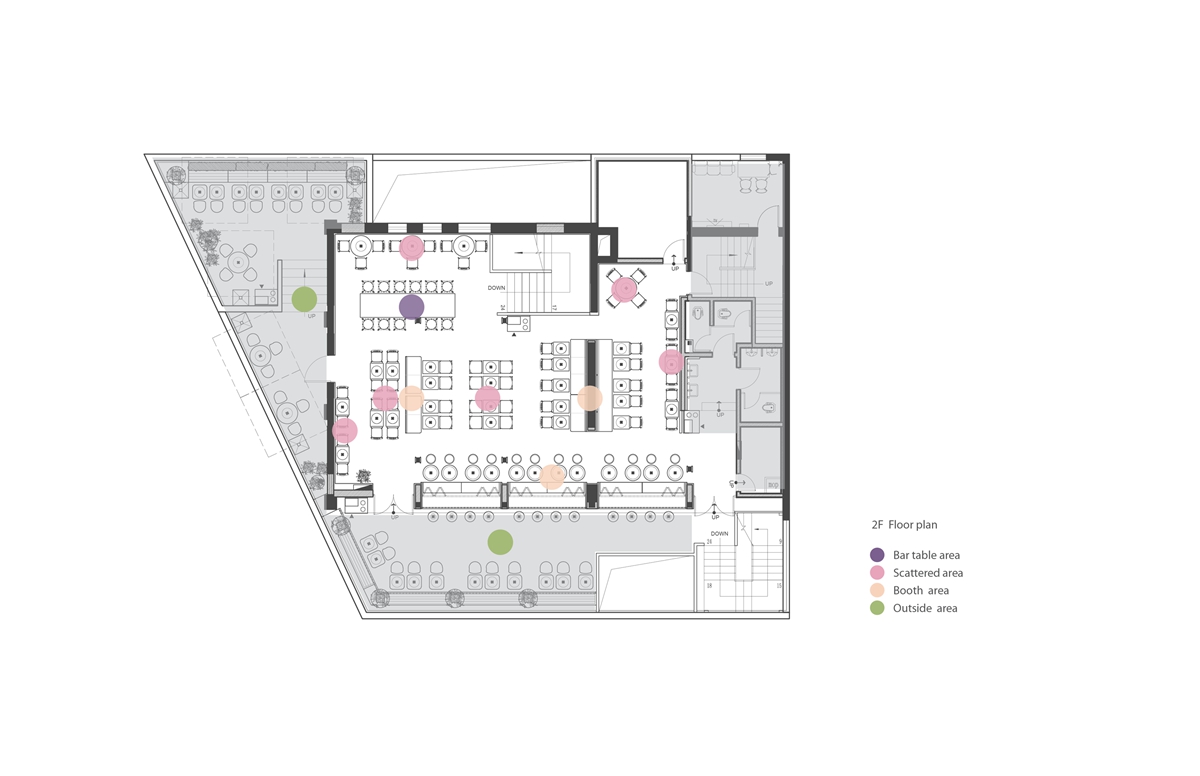
当KFC与杭州石库门里弄相遇,在美丽的西子湖畔,演绎一则新旧结合的“印象西湖”。餐厅空间简洁明亮,现代雅致,联结城市与自然,正如西湖给人的独特印象。全新升级的future store 高效率点餐模式,兼顾数字化和人性化的顾客体验,在餐厅与顾客之间搭建一个更好的桥梁。
When KFC met in Shikumenli, Hangzhou, the beautiful West Lake, a new and old combination of “Impression West Lake” was performed. The space is simple and bright, modern and elegant, connecting the city and nature, just like the unique impression of West Lake.The new upgraded high-efficiency ordering mode of the future store combines digital and humanized customer experience to build a better connection between the restaurant and customers.



建筑外立面通透的玻璃砖墙与原墙体保留一定距离,既不破坏原始墙面又体现了新旧肌理的对比,使建筑立面富有生机。结合了光线的条件且与周围环境虚实相融,形成与自然融为一体的光影场景。
The transparent glass brick wall of the building facade keeps a certain distance from the original wall, which does not damage the original wall and reflects the contrast between the old and new textures, making the building facade full of vitality. Combined with the light conditions and the surrounding environment of virtual reality, forming a natural light scene.


餐厅室内布局鲜明,动线清晰,食客可根据需求选择用餐区域。餐厅室内材质上选用了暖色的木质与古朴的青砖搭配,展现了建筑的历史内涵与品牌文化的共生一体。水纹不锈钢与玻璃砖的通透光泽让空间呈现波光倒影的感受,顶面的透明红白阳光板装置与白色冲孔板表达了烟雨朦胧的江南风情。
The restaurant has a bright interior layout and clear movement lines.the customer can choose a dining area according to their needs. The interior materials of the restaurant are selected with warm wood and Cyan brick, showing the symbiosis of the historical connotation of the building and the brand culture. The luster of Stainless steel and glass brick makes the space feel the reflection of light.The red and white light-emitting board installation and white punching plate on the ceiling of the restaurant express the misty rainy Jiangnan style.






二楼的室外露台设有座位,可以在阳台上晒太阳。大片玻璃窗将阳光带入室内,享美食,赏美景,感受西湖印象。
On the second floor, there are seats on the outdoor balcony, where you can take in the sunshine through large glass windows to enjoy the delicious food, the beautiful scenery and the impression of the West Lake.




▲一层平面图

▲二层平面图
项目信息——
项目名称: KFC(杭州东坡路店)
建筑事务所: SwimmingPool STUDIO
业主:百胜餐饮集团
项目完成年份: 2019年9月
主创建筑师: 李麟杰 Jeremy , 王卫 David
项目详细地址: 杭州市上城区东坡路九星里1-2号
建筑面积(平方米): 470㎡
摄影师: SKY (pics©Yum China)
Project information——
Project name: KFC (Hangzhou Dongpo Road Store)
Architect’Firm: SwimmingPool STUDIO
Clients: Yum! Brands Inc., China Division
Completion Year: September 2019
Lead Architects: Jeremy, David
Project location: No.1-2, Jiuxingli, Dongpo Road, Shangcheng District, Hangzhou
Gross Built Area (square meters): 470㎡
Photo credits: SKY (pics©Yum China)











