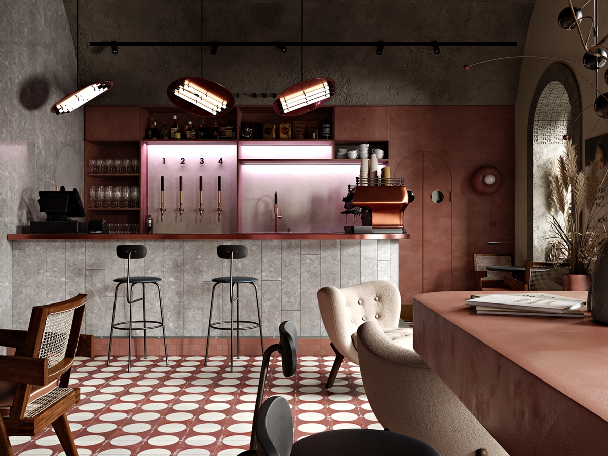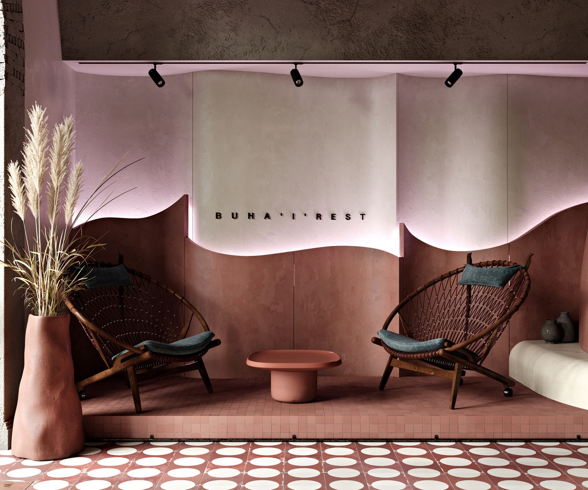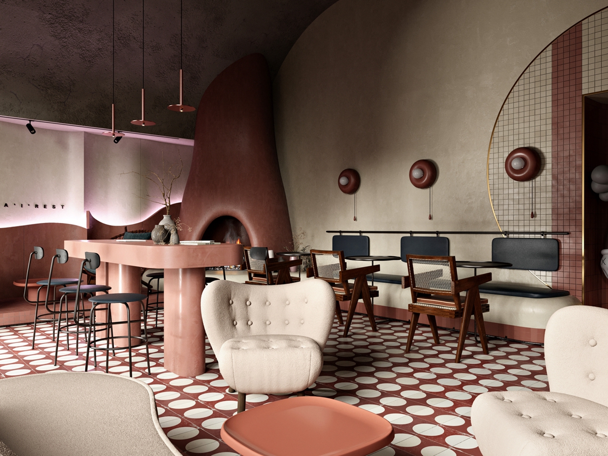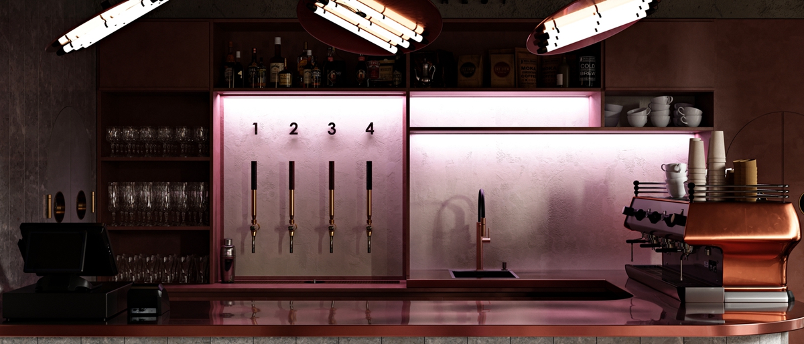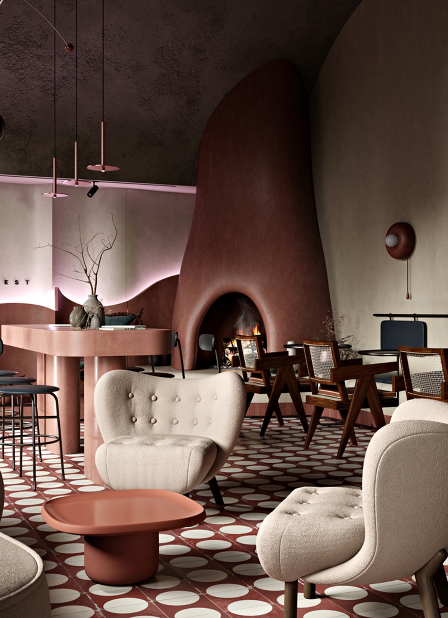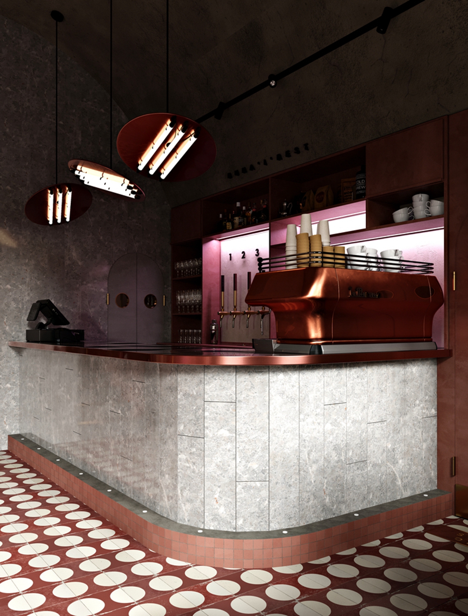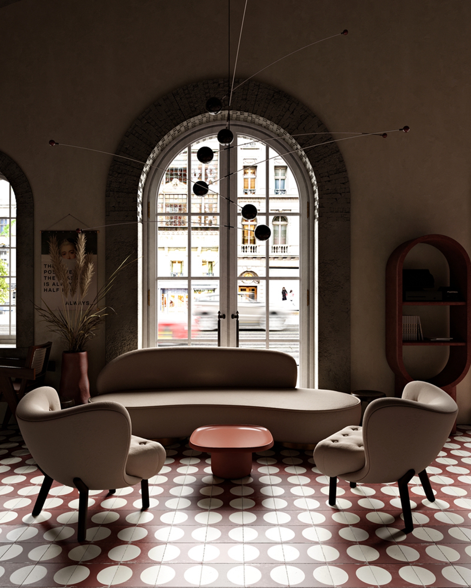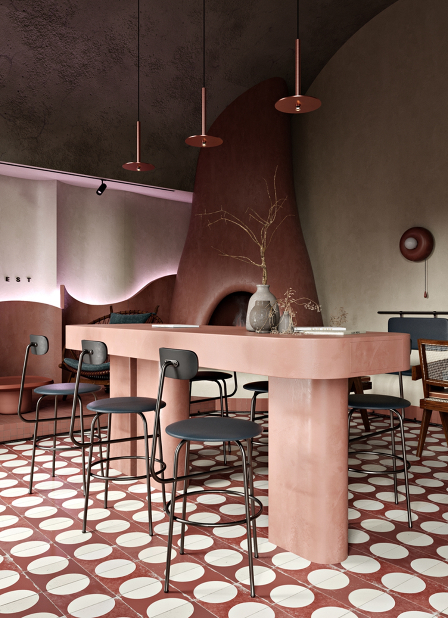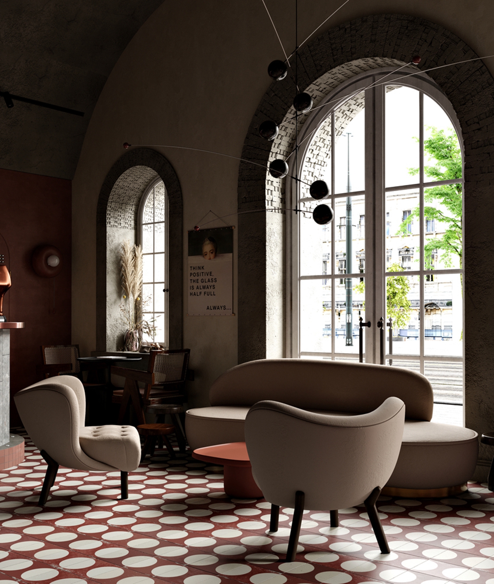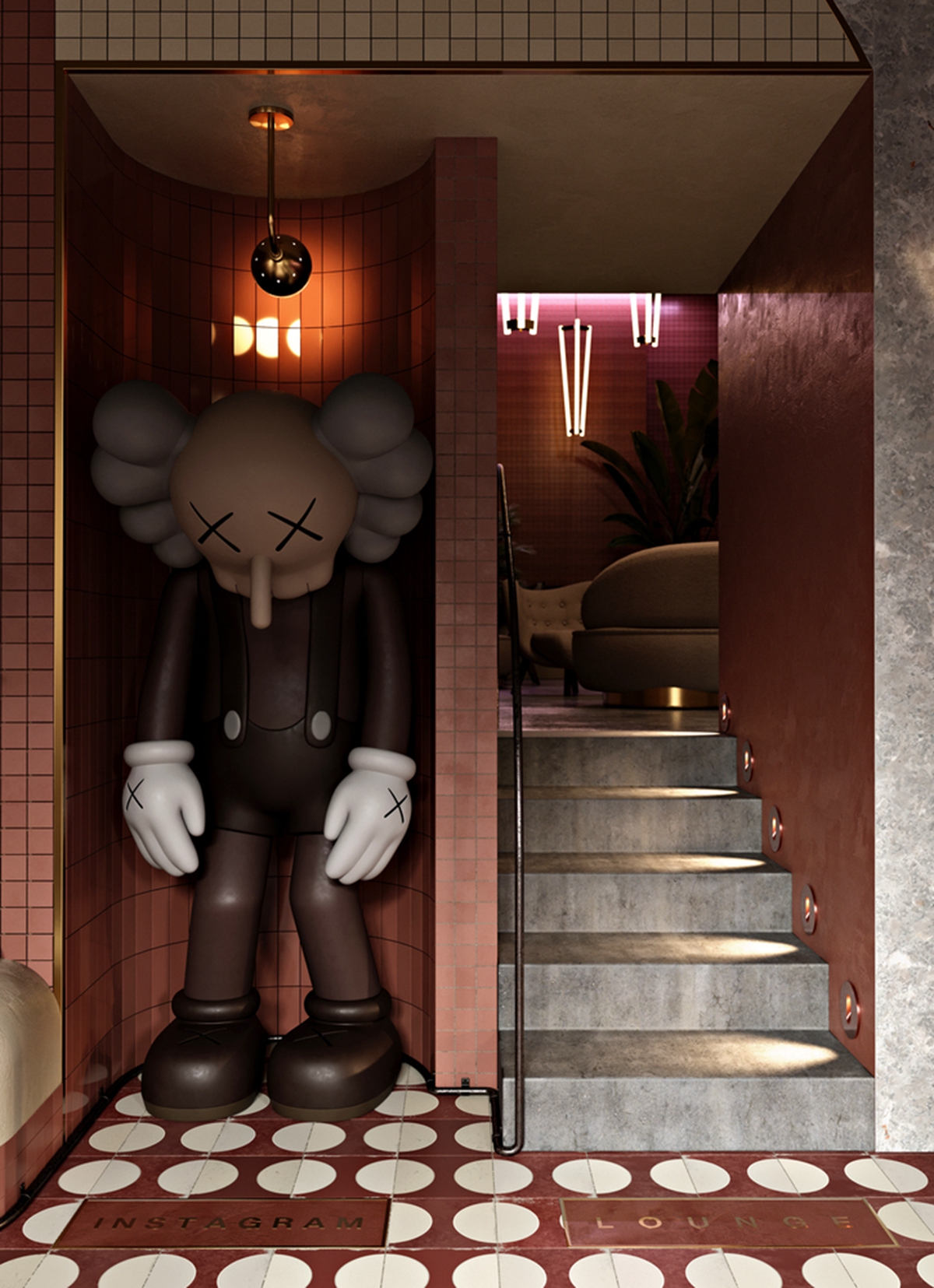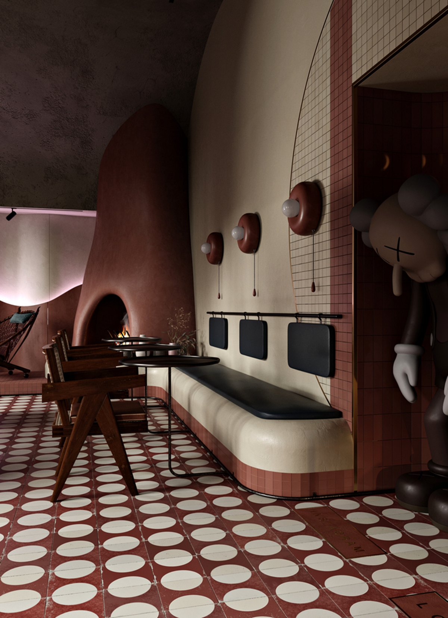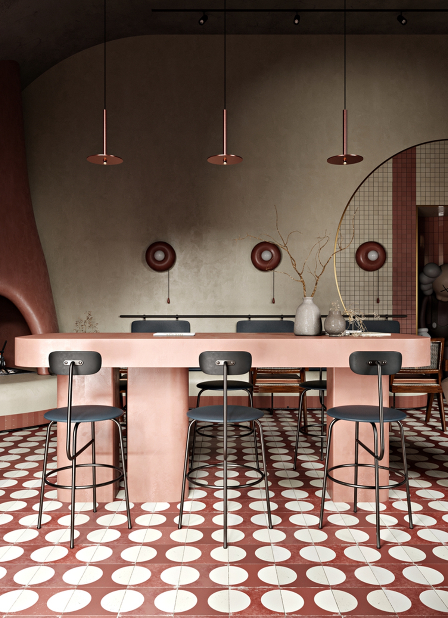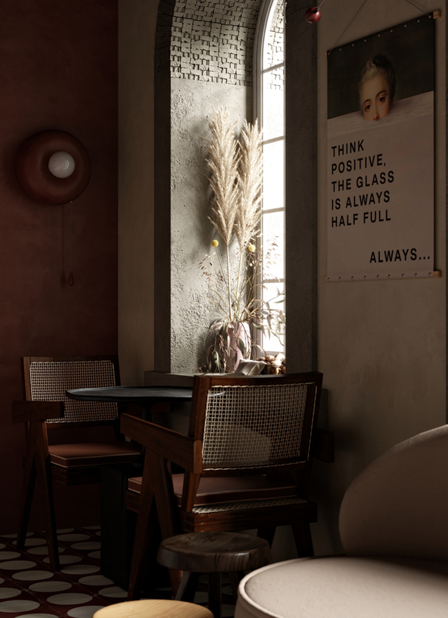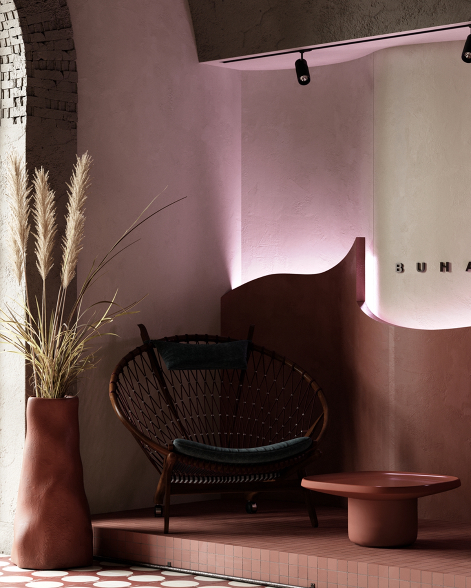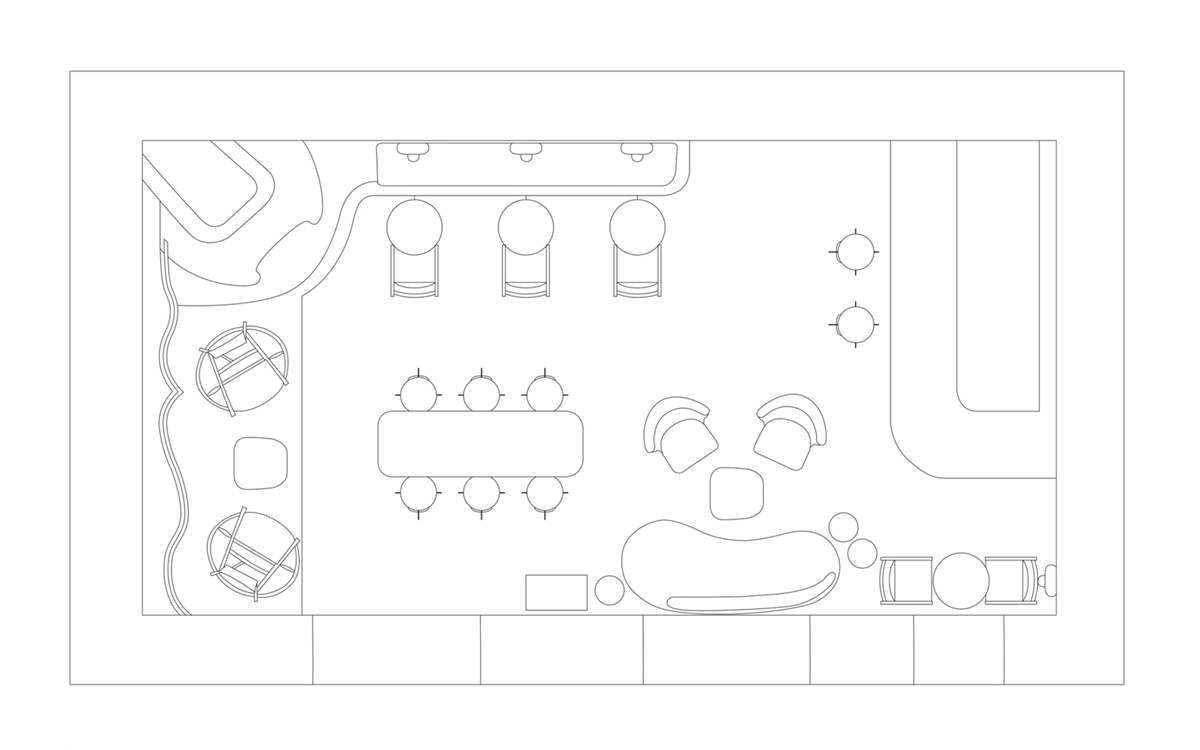Buhairest是布达佩斯新开业的时尚餐厅,20世纪,这座建筑是一家纺织工厂。餐厅总面积350平方米,由开放的用餐区和私密的休息区组成。
Buha|i|rest is the latest gastronomic hot spot located in a historical part of Budapest. It advertises itself as a stylish concept bar and a lounge for luxury dining. During the 20th century, the building had been the home to a textile manufacturer. The 1148-square-foot (350-square-metre) speakeasy is divided into a bar and more intimate lounge space.
“客户想要一个现代的空间,并搭配皮埃尔·詹内特(Pierre Jeanneret)在上一个项目中留下的老式椅子”、“带有戏剧性、Ins风和亲切的氛围。”
“The client wanted an ultra-modern space juxtaposed with a vintage chairs Pierre Jeanneret, which he left from the last project”. “With dramatic feelings, Instagram views and a friendly atmosphere.”
大部分的混凝土拱门和天花板都被保留,地砖使用了可持续材料,粘土色的皮革靠垫被用来装饰长凳。餐厅还使用了手工釉面砖、陶土装饰石膏和大理石作为装饰材料。
Most of the concrete arches and ceiling have been left in their found state. The floor tiles are reclaimed and materials are sustainably sourced. Clay-coloured leather cushions have been used to dress the bench seats. Throughout the restaurant, used the materials hand-glazed tiles, terracotta decorative plaster, and marble for wall and bar.
这个空间里的惊喜是巨大的KAWS“小谎言”雕塑,这是一个拍照发Instagram的绝佳地点。沙发区的模块化雕塑是当地工匠受亚历山大·考尔德的启发手工制作的。
The surprise in this space is the huge sculpture of KAWS “Small Lie”, which is a great find for Instagram photos. Modular sculpture in the sofa area is handmade by local craftsmen inspired by Alexander Calder.
▲平面图
▲轴测图
项目信息——
项目名称:Buhairest餐厅
设计师:Roman Plyus
年份:2020
项目面积:350.0 m²
地区:匈牙利布达佩斯
摄影:Roman Plyus


