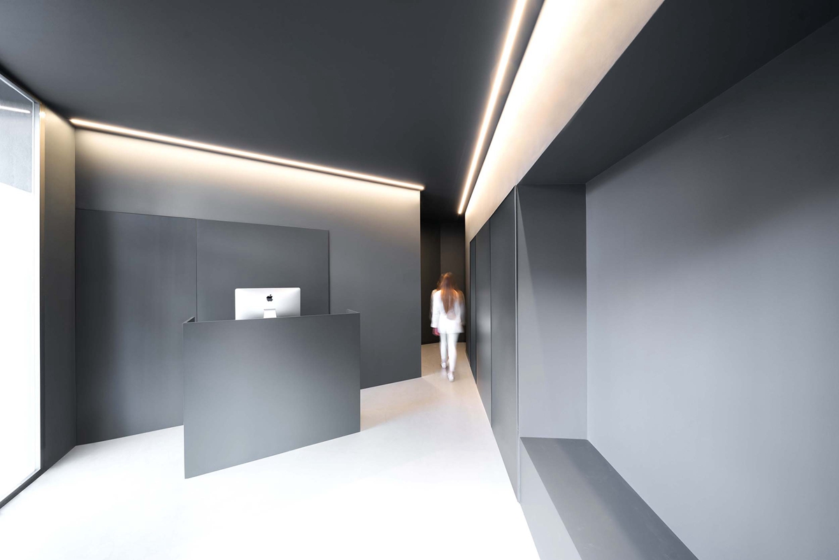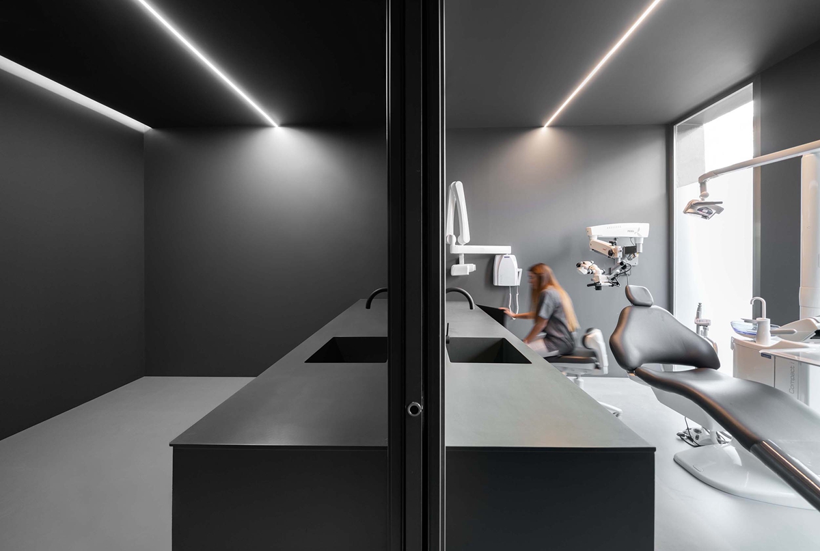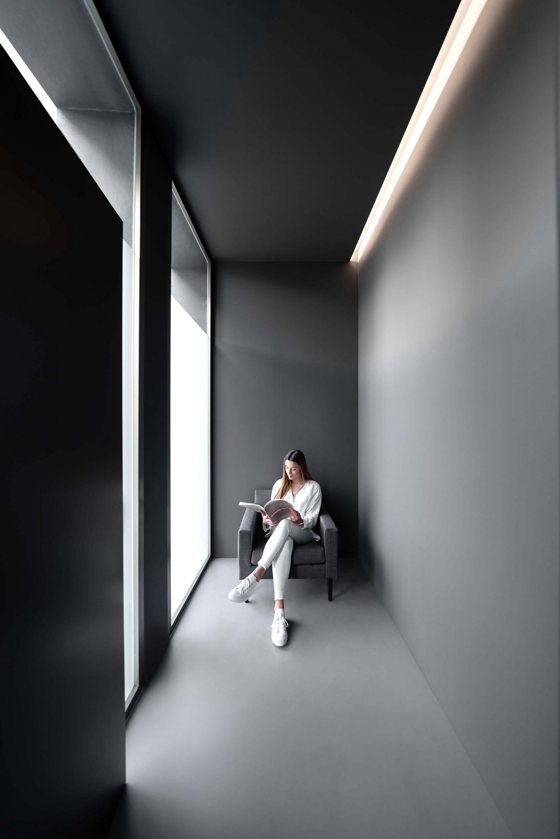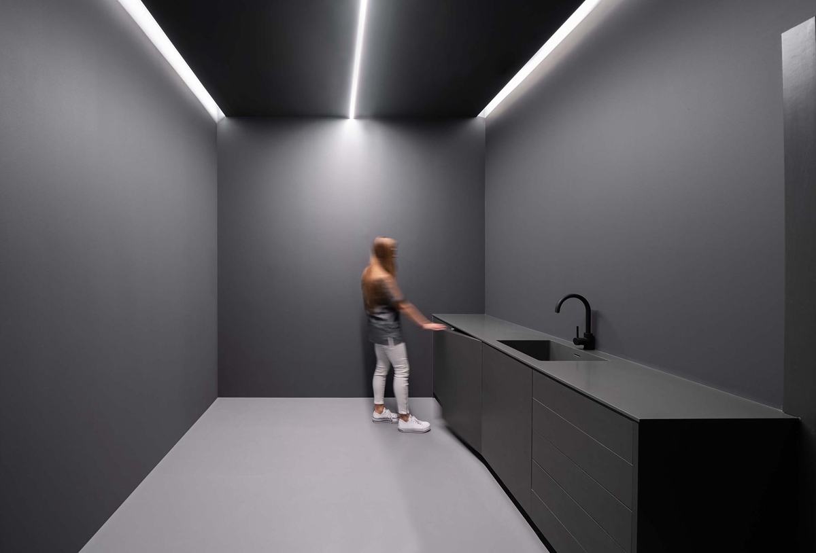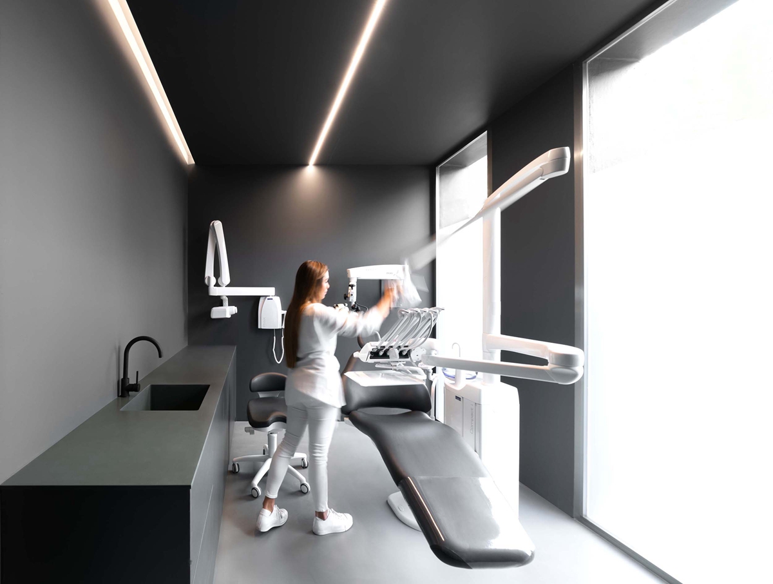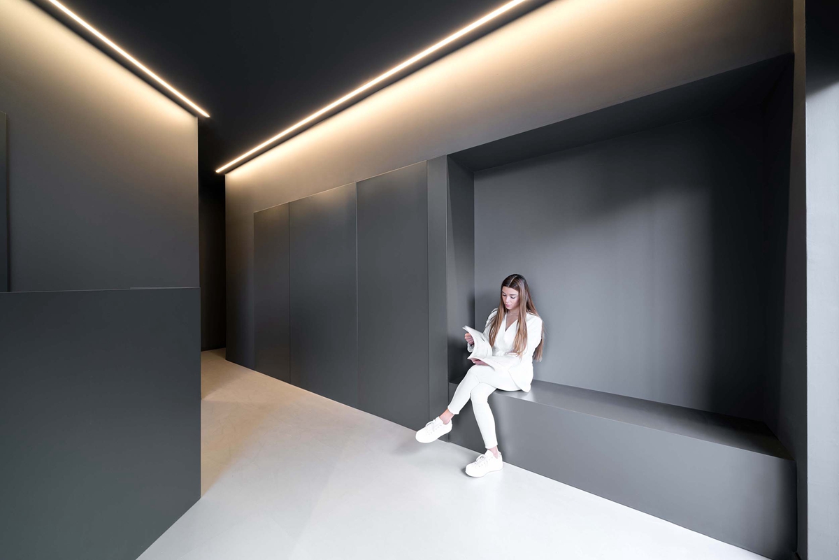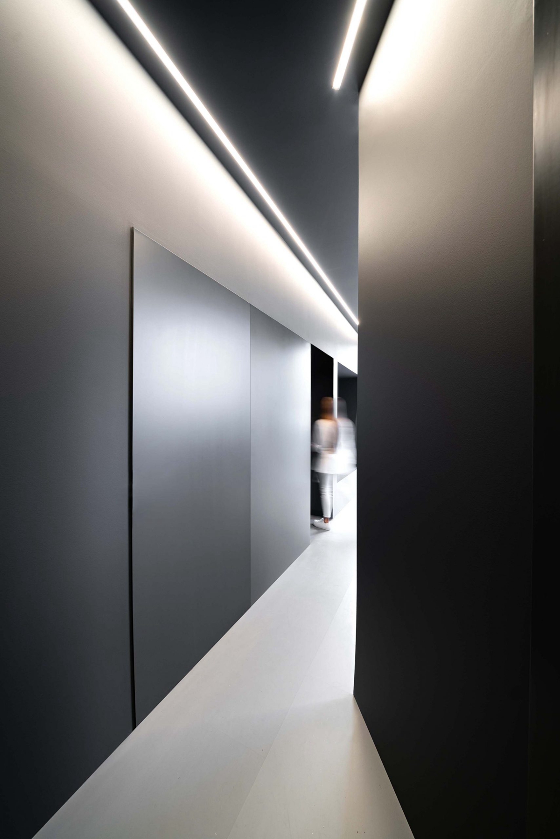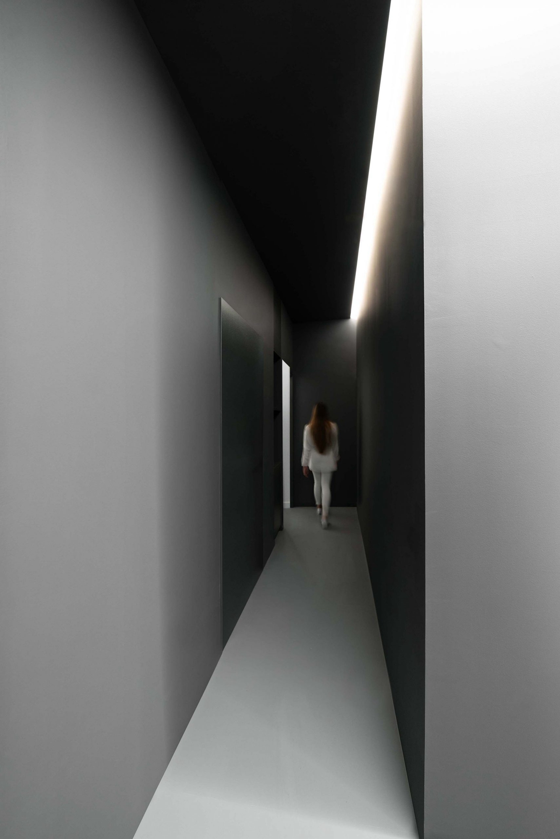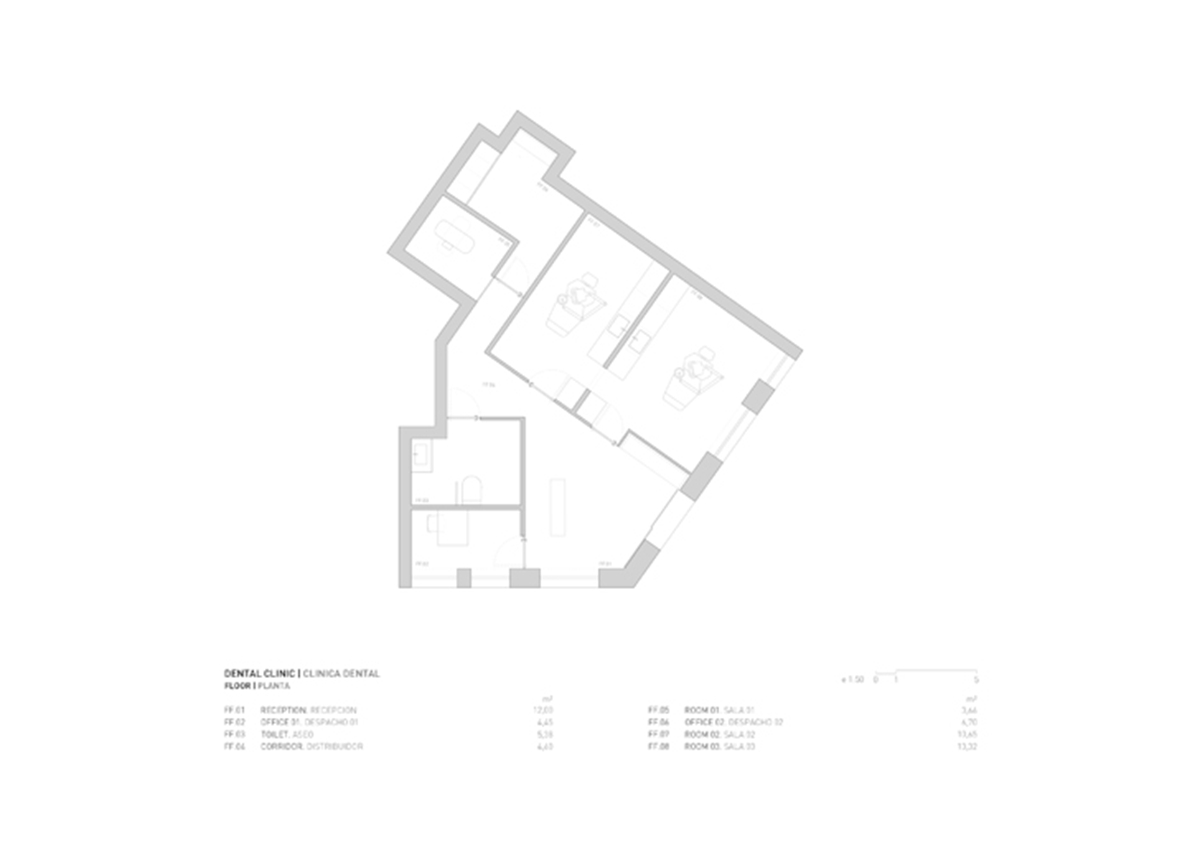该项目是一家提供个性化治疗的新诊所,位于市中心一座上世纪的建筑里,老式的空间布局对诊所的空间划分产生了很大影响。
The project is located in the center of the city to respond to a new clinic whose values are based on highly personalized treatment. The layout of the buildings at the beginning of the last century was a condition of distribution.
设计师将墙壁、地板和天花板的色调进行了标准化。同一种材料被用在木板、墙壁、台面、水龙头、按钮等固体表面,营造出符合业主要求的氛围。这种深灰色的色调与牙科护理所需的设备形成了鲜明的对比,由此突出了设备在诊所中扮演的重要角色。
It was decided to standardize the colors of walls, floors and ceilings using a continuous pavement designed for the study.The tone of these materials is suitable for wood paint and wall paint, encyclopedia solid surface, faucet, pulser, etc. to create an environment in line with the owner’s idea. This dark gray hue contrasts deliberately with the equipment needed for dental care, which shows the main components of the activity.
入口大厅是一个不规则空间,为整个设计增加了趣味性。
Irregular space is solved through the hall to generate interesting space perception.
▲平面图
项目信息——
项目名称:Clínica dental
设计团队:Fran Silvestre Arquitectos
年份:2019
项目面积:74 m²
摄影:Jesús Orrico


