
- 这个地方的名字是为了纪念传说中的维京人Lodbrok而选择的。它成为整个餐厅概念的核心。
The name for this place was chosen in honor of a legendary Viking – Lodbrok. It became a core of the whole concept of the restaurant.
斯堪的纳维亚意味着强风,灰色的大海,强壮的人们。由于餐馆的内部环境,游客们产生了这样的联想。为了达到这种效果,使用了特定的材料和技术。
Scandinavia means strong wind, grey sea, strong people. The visitors get such associations owing to the interior of the restaurant. To achieve this effect, specific materials and techniques were used.
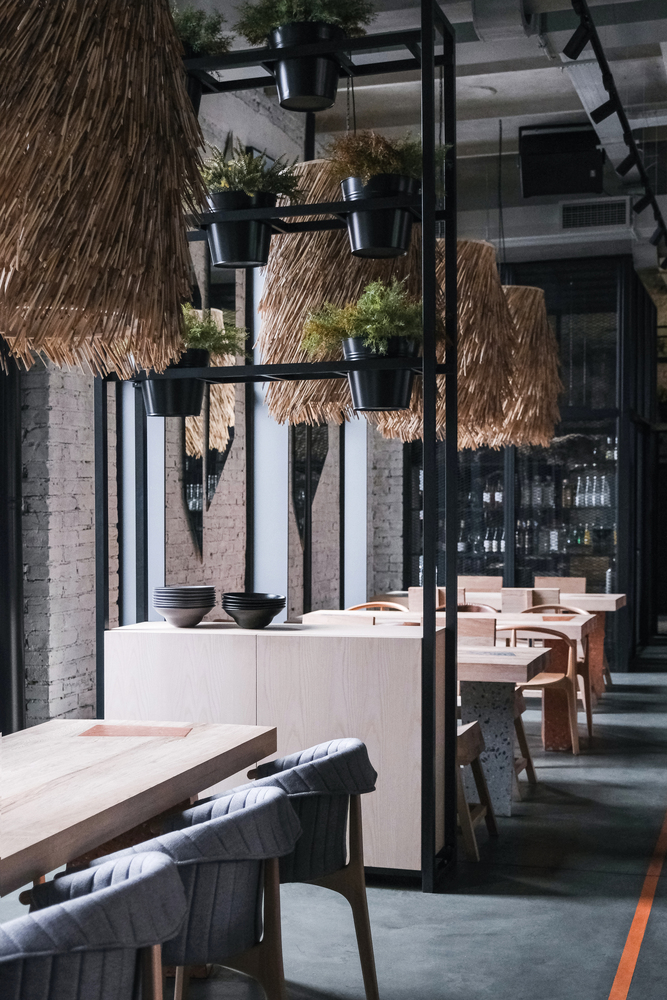
 我们决定保持布局的开放性,以获得最大的自然光来填充空间。两个对称的吧台由燧石混凝土制成,成为大厅的中心——这些材料象征着坚定和刚毅。
我们决定保持布局的开放性,以获得最大的自然光来填充空间。两个对称的吧台由燧石混凝土制成,成为大厅的中心——这些材料象征着坚定和刚毅。
It was decided to keep the layout open to achieve maximum natural light to fill the space. Two symmetrical bar counters executed from concrete with flintstone became a centre of the hall – these materials being a symbol of staunchness and fortitude.

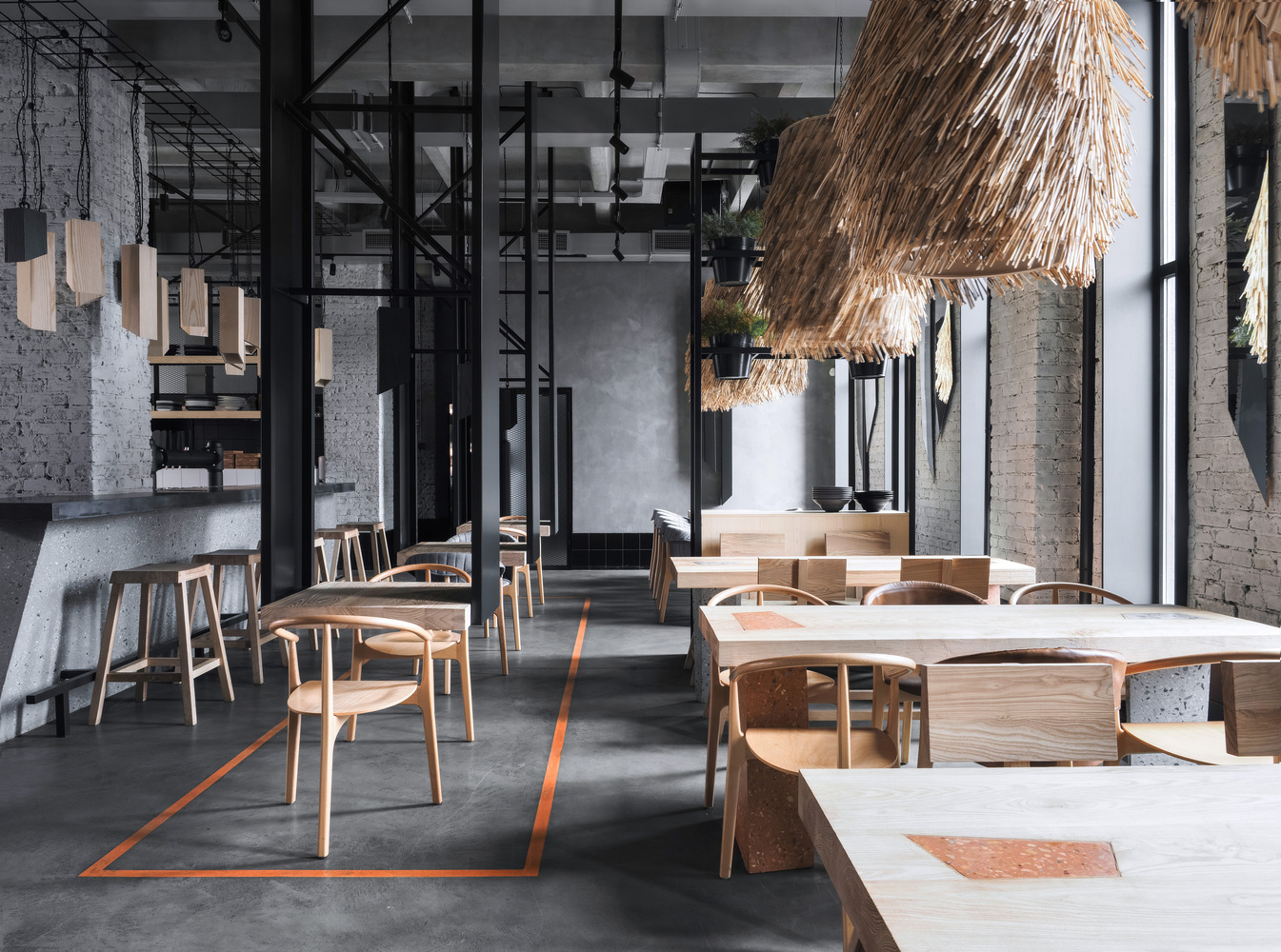 整个室内采用中性柔和的色调——不同色调的灰色,点缀着暖色调。
整个室内采用中性柔和的色调——不同色调的灰色,点缀着暖色调。
The whole interior is executed in neutral subdued shades – different tones of grey with patches of warm hues.
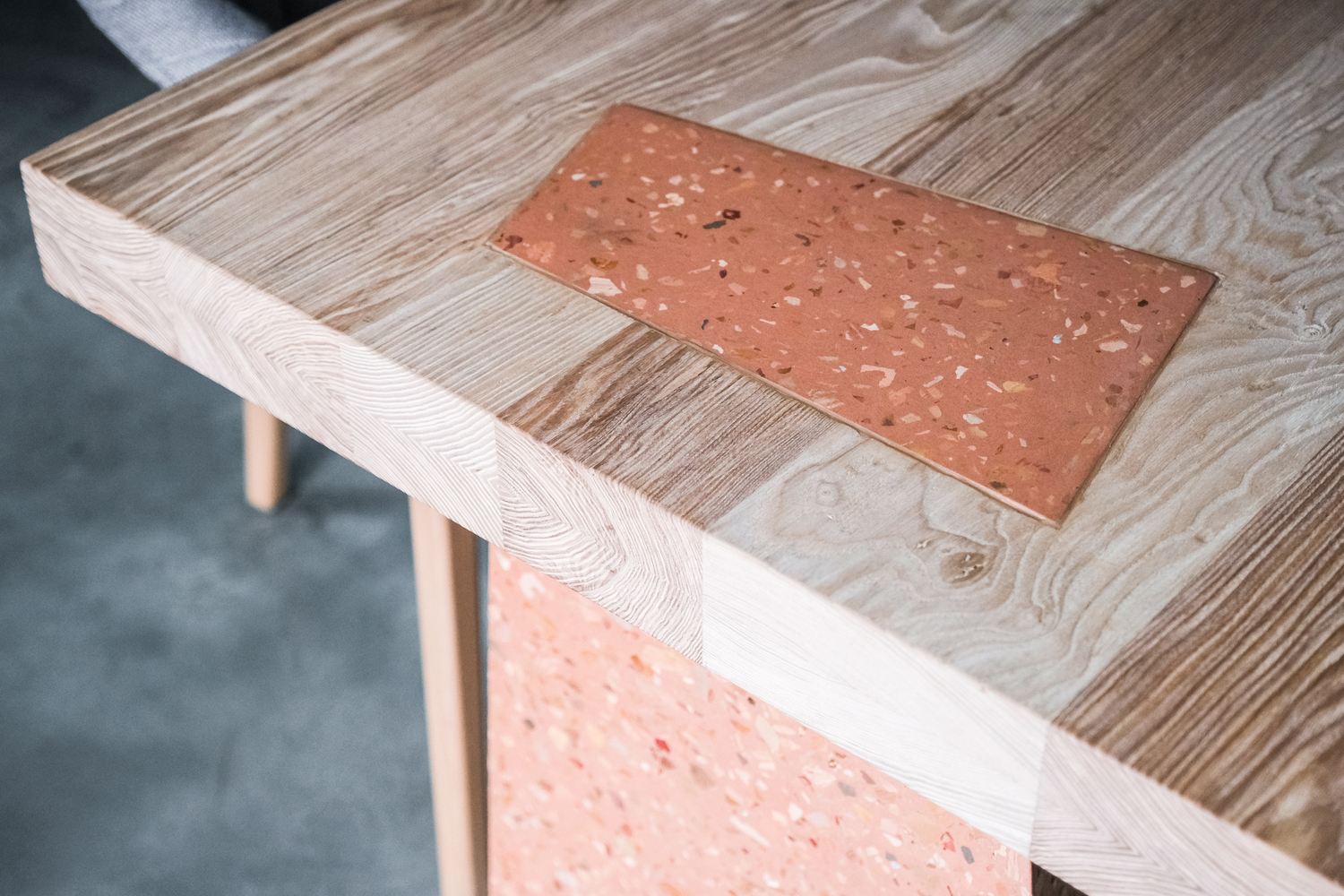
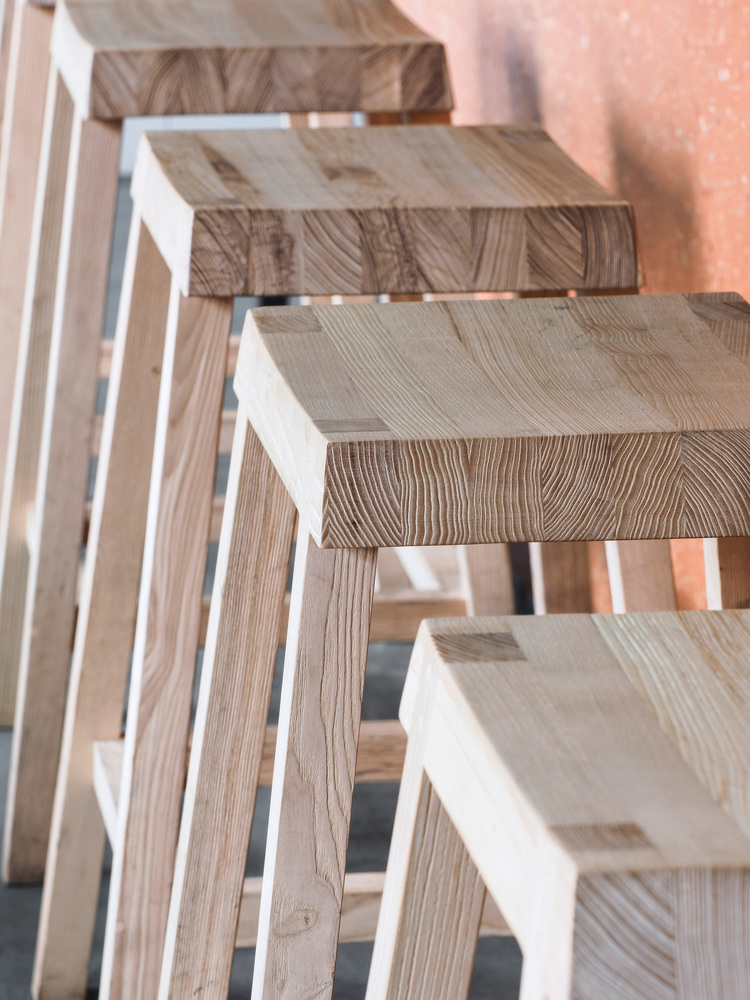
 例如,所有的橱柜——桌面、服务员的桌台、长椅和酒吧的凳子——都是由漂白的橡木制成,质地粗糙,未经处理。用莎草装饰的巨大枝形吊灯让人联想到北方无边无际的土地和褪色的草。点光源落地灯和不规则形状的镜子,悬挂在空中的桌子,与室内形成鲜明的对比,严肃和冒险精神,这是真正的维京人所固有的。
例如,所有的橱柜——桌面、服务员的桌台、长椅和酒吧的凳子——都是由漂白的橡木制成,质地粗糙,未经处理。用莎草装饰的巨大枝形吊灯让人联想到北方无边无际的土地和褪色的草。点光源落地灯和不规则形状的镜子,悬挂在空中的桌子,与室内形成鲜明的对比,严肃和冒险精神,这是真正的维京人所固有的。
Lodbrok的室内没有一个单独购买的项目——所有的家具、照明和装饰元素都是根据建筑师的设计定制的。
For example, all cabinetry – tabletops, waiters’ posts, benches and bar stools – are made of bleached oak with a rough, untreated texture. Huge chandeliers decorated with sedge are reminiscent of endless expanses of the north with faded grass. The point-light drop lights and mirrors of irregular shape, the tables hanging in the air complement the interior with distinctiveness, sternness and adventurism inherent in real Vikings.
There is not a single purchased item in Lodbrok’s interior – all the elements of furnishing, lighting and décor are made to order, according to the architects’ design.

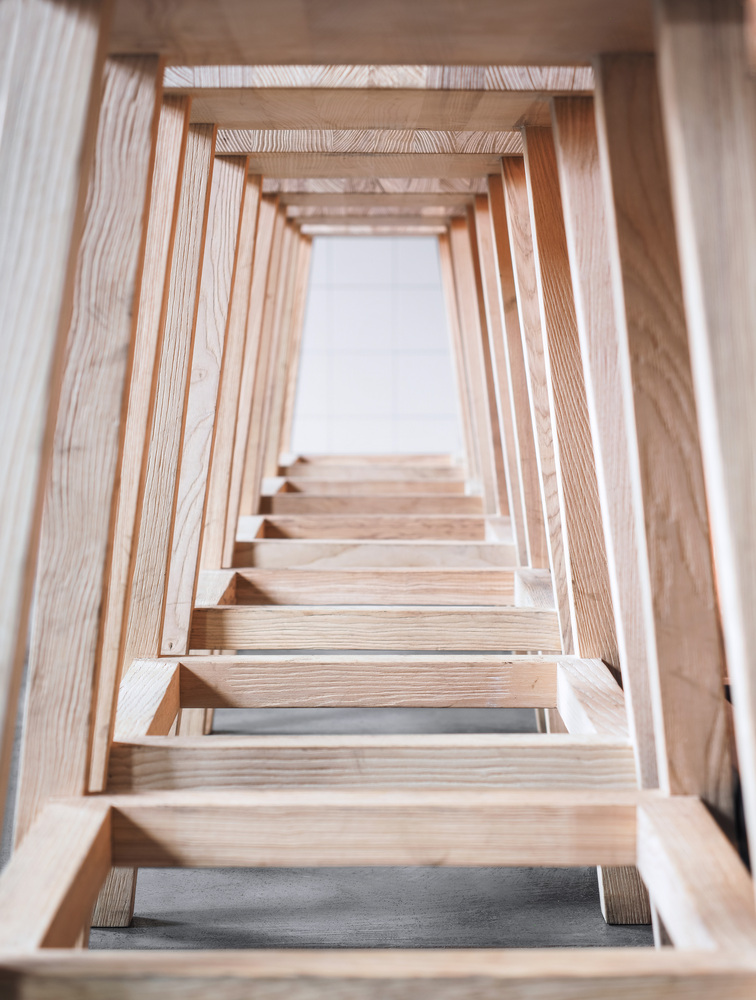
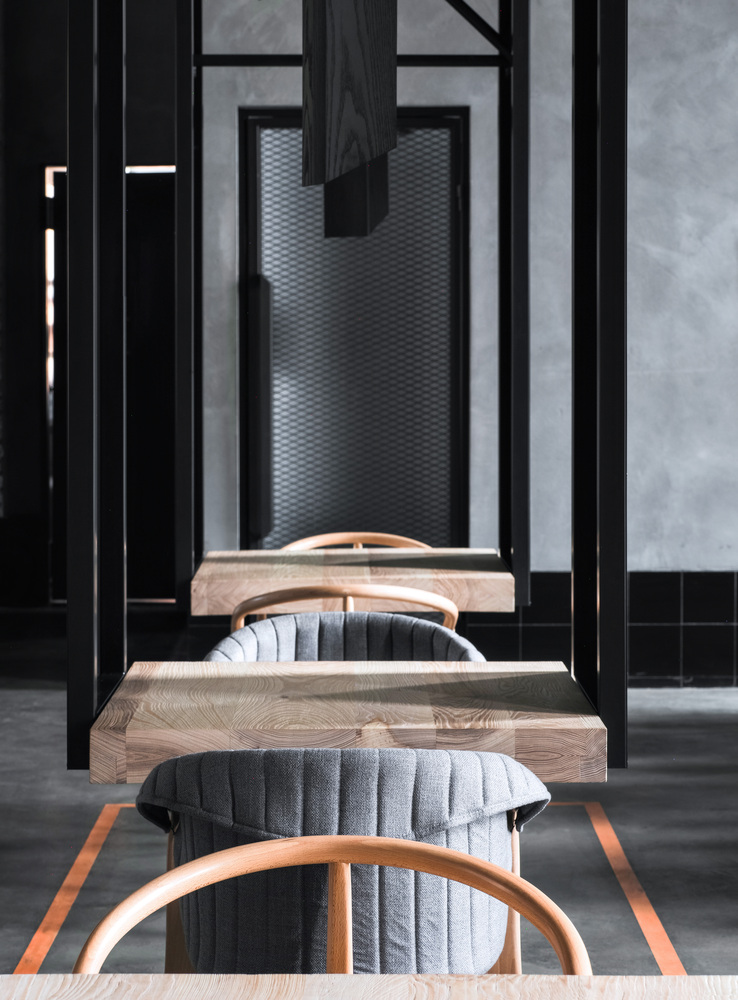 高水平的执行结果和壮观的景观激发了顾客将餐厅的概念想的复杂化,并在其中添加了作者自己对美食元素的理解与原始的展现方式和非标准的菜品名称。
高水平的执行结果和壮观的景观激发了顾客将餐厅的概念想的复杂化,并在其中添加了作者自己对美食元素的理解与原始的展现方式和非标准的菜品名称。
The high level of implementation and the spectacular result inspired the customers to complicate the restaurant concept, adding the elements of author’s cuisine in it with original presentation and non-standard names of meals.
▲平面图
项目信息——
地点:圣彼得堡,Peterhof Sankt Peterburgsky 60 b,俄罗斯
类别:餐厅
首席设计师:Anna Lvovskaia, Boris Lvovskiy, Fedor Goreglyad, Maria Romanova, Julia Ivakina
面积:277.0平方米
项目:2018年
摄像:Sergey Melnikov
制造商: Autodesk
Project information——
Architects:DA architecture bureau
Location:Russia, Saint-Petersburg, Peterhof, Sankt Peterburgsky 60B
Category:Restaurant
Lead Architects:Anna Lvovskaia, Boris Lvovskiy, Fedor Goreglyad, Maria Romanova, Julia Ivakina
Area:277.0 m2
Project Year:2018
Photographs:Sergey Melnikov
Manufacturers:Autodesk













