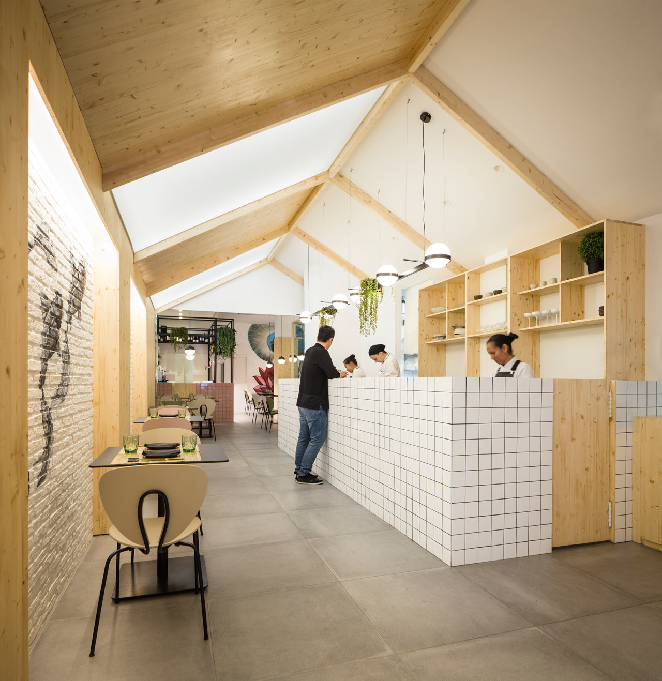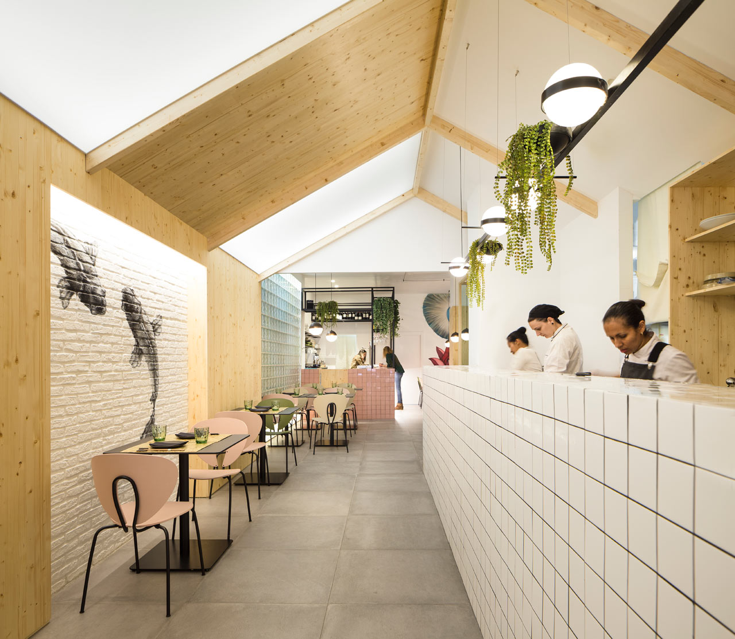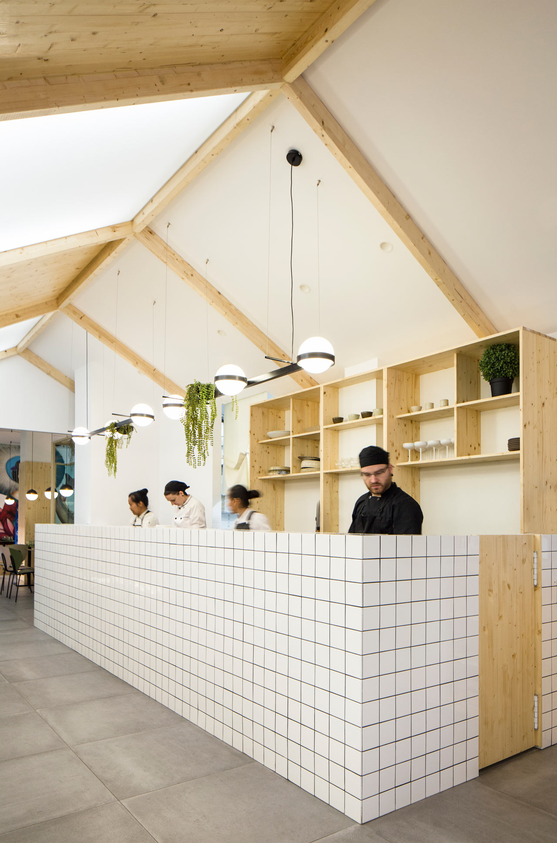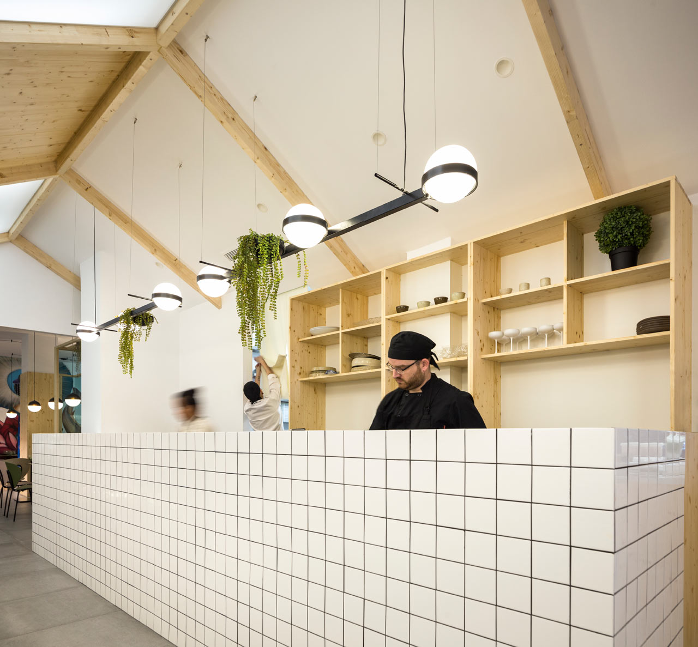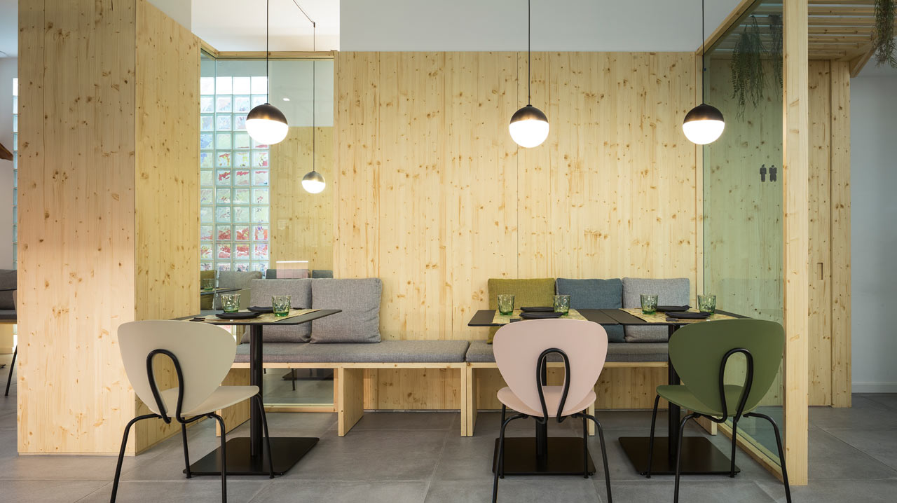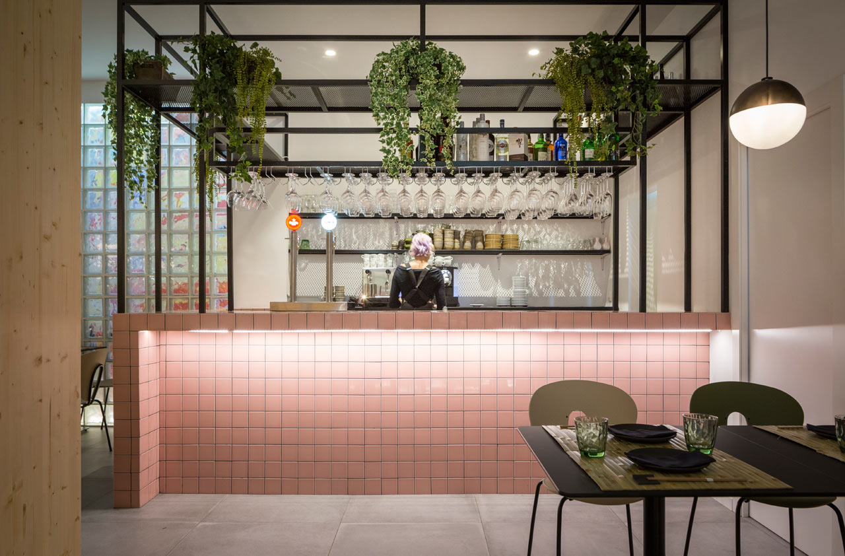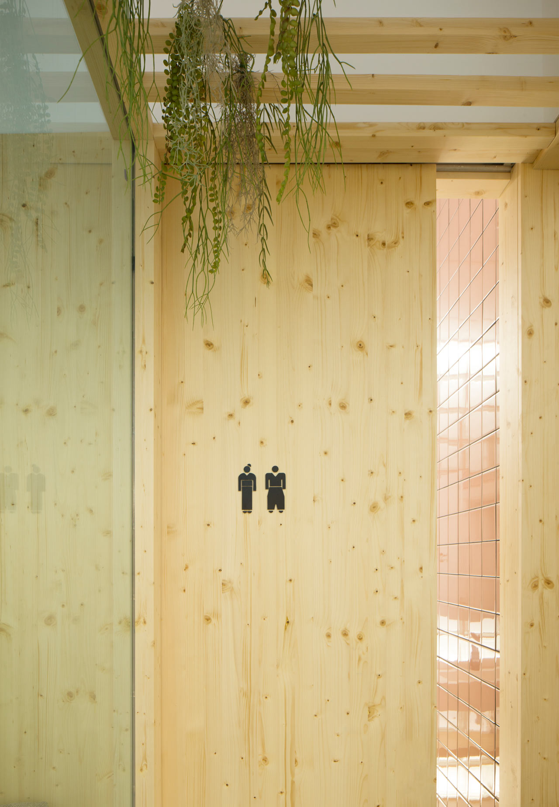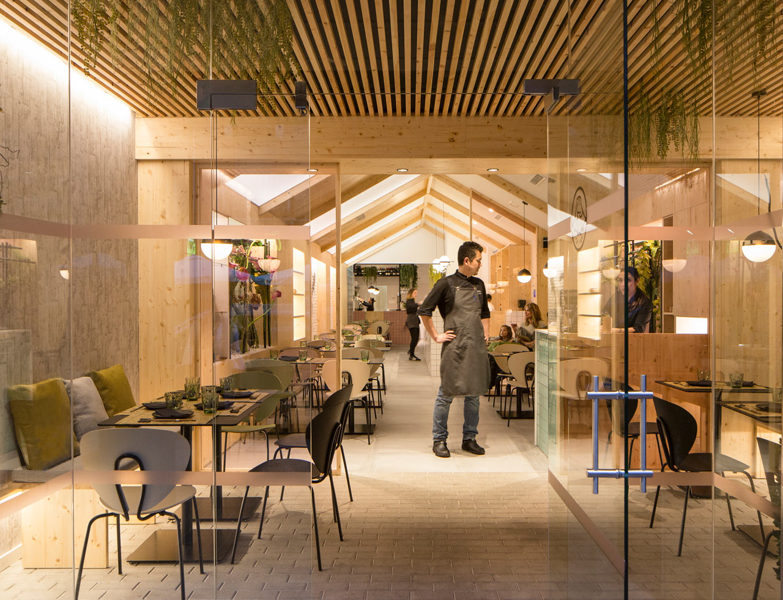Nonna Design Projects为西班牙瓦伦西亚的日式地中海融合餐厅Kamon创造了一个极简主义的室内设计。该空间通过使用传统的有机细节来体现日本的建筑美学,比如与日本文化相关的植物群。此外,设计师采用了北欧风格的材料,包括未完成的木材元素和照明技术,以增加温暖和质感。
Nonna Design Projects created a minimalist interior for Kamon, a Japanese-Mediterranean fusion restaurant in Valencia, Spain. The space gives nod to Japan’s architectural aesthetic by using traditional organic details, like flora typically associated with Japanese culture. In addition, the designers incorporated Nordic-inspired materials, including unfinished wood elements and lighting techniques for added warmth and texture.
倾斜的屋顶给人更多空间的错觉,就像集成的环境照明一样。
A pitched roof gives the illusion of more space, as does the integrated ambient lighting.
虽然餐厅倾向于极简主义,但它的色彩和温暖的材料搭配并不单调。网格图案贯穿始终,比如酒吧的瓷砖、混凝土地板、天花板和玻璃块。
While the restaurant leans towards minimalism, it’s far from stark with a happy mix of colors and warm materials. Grid patterns show up throughout, like the tiles on the bars, the concrete floors, the ceiling panels, and the glass blocks.









