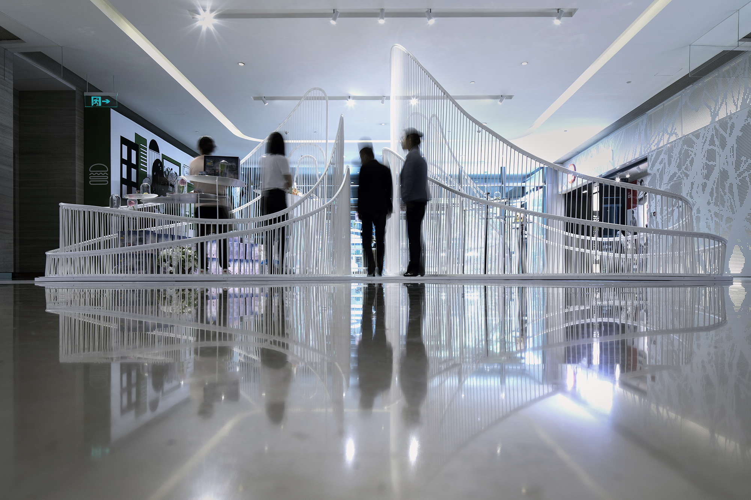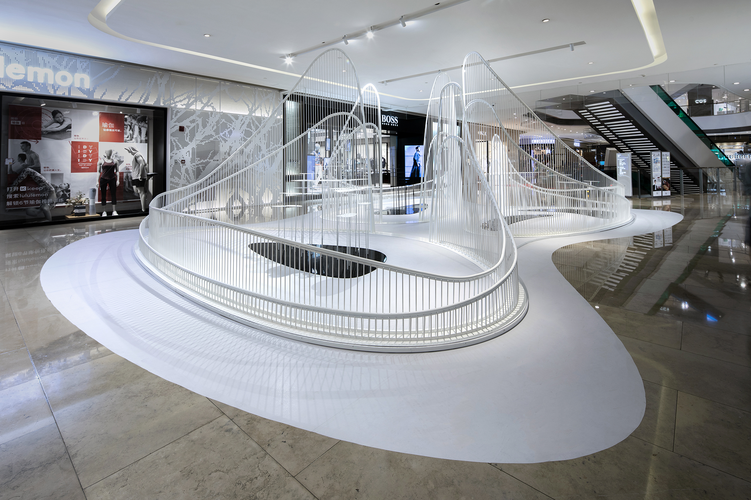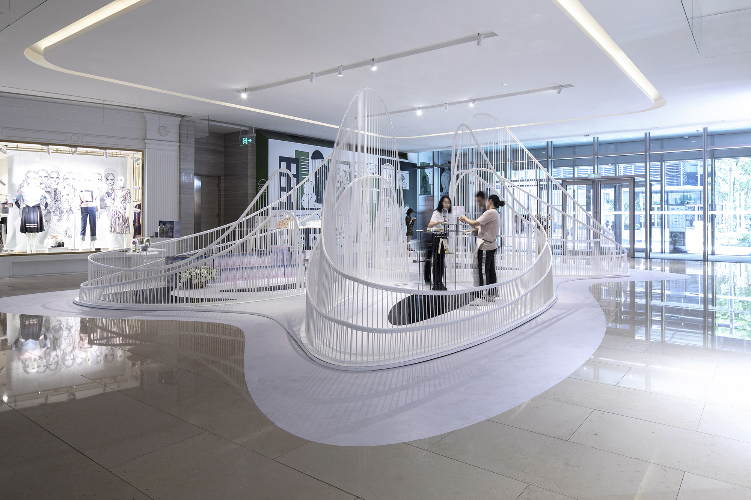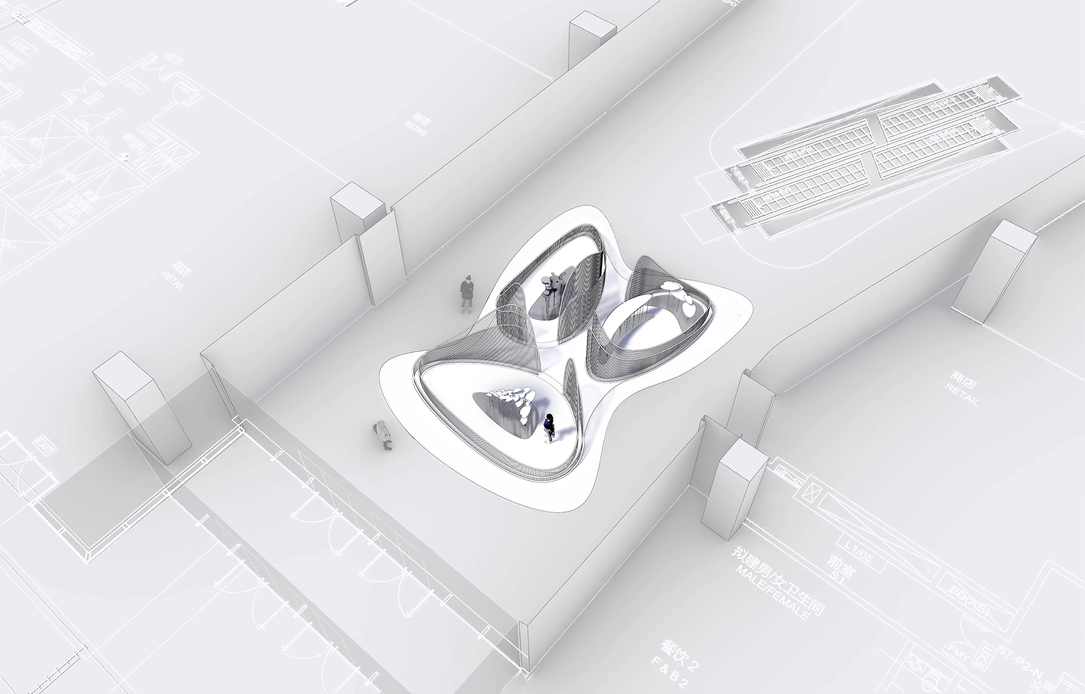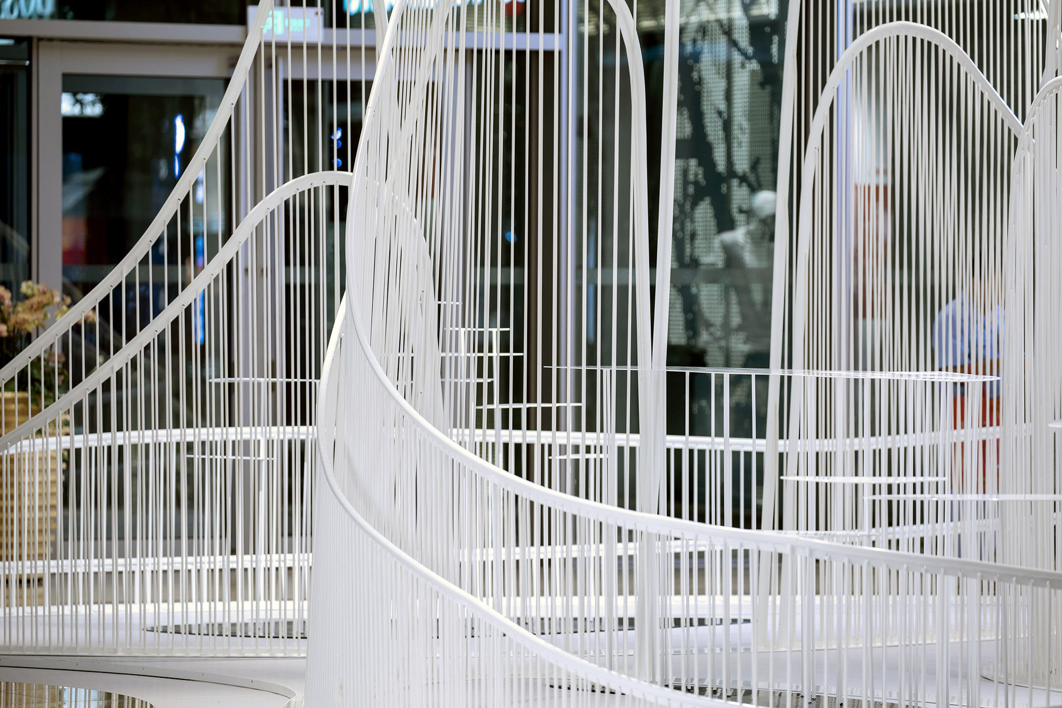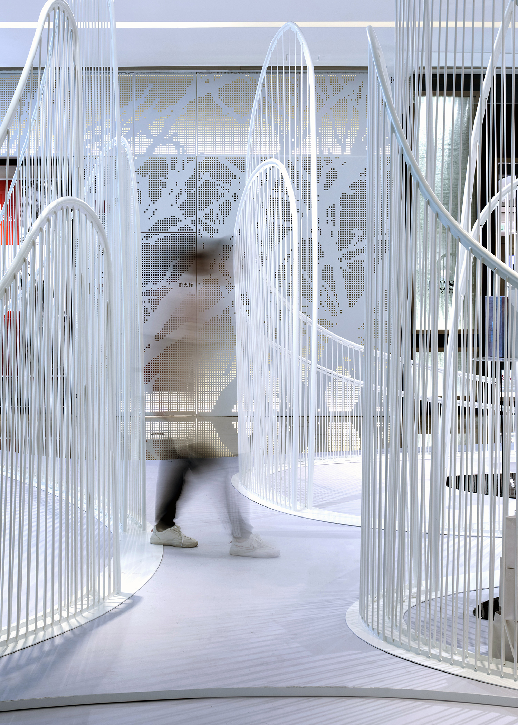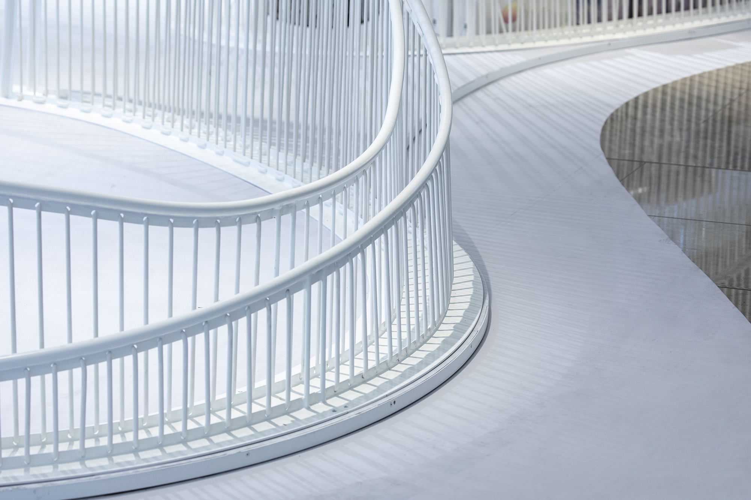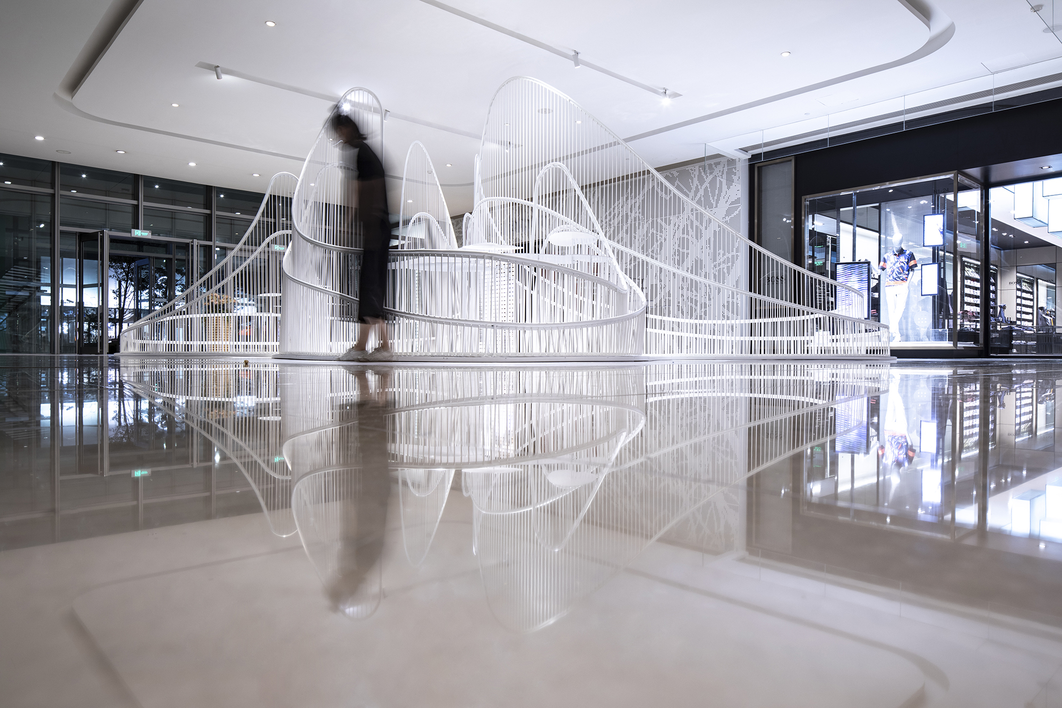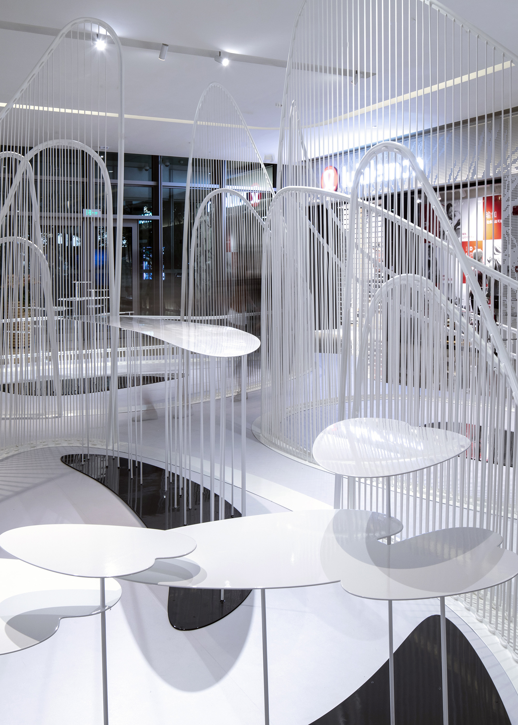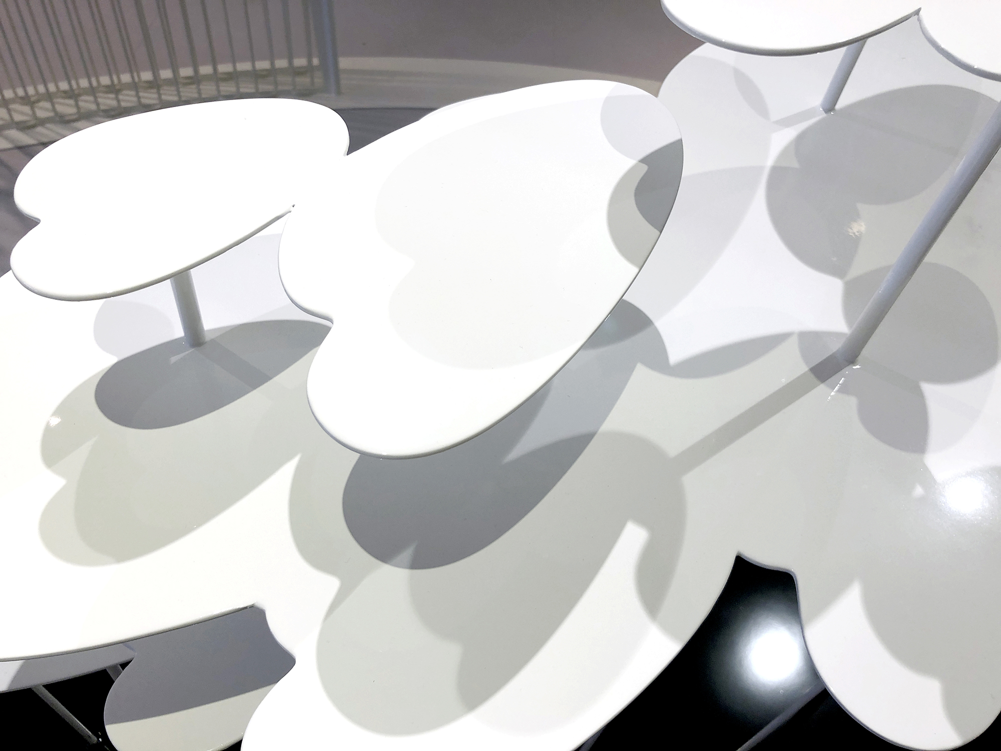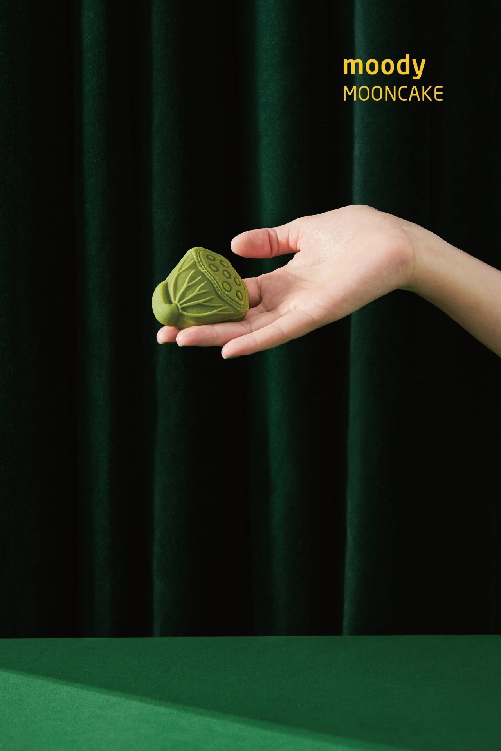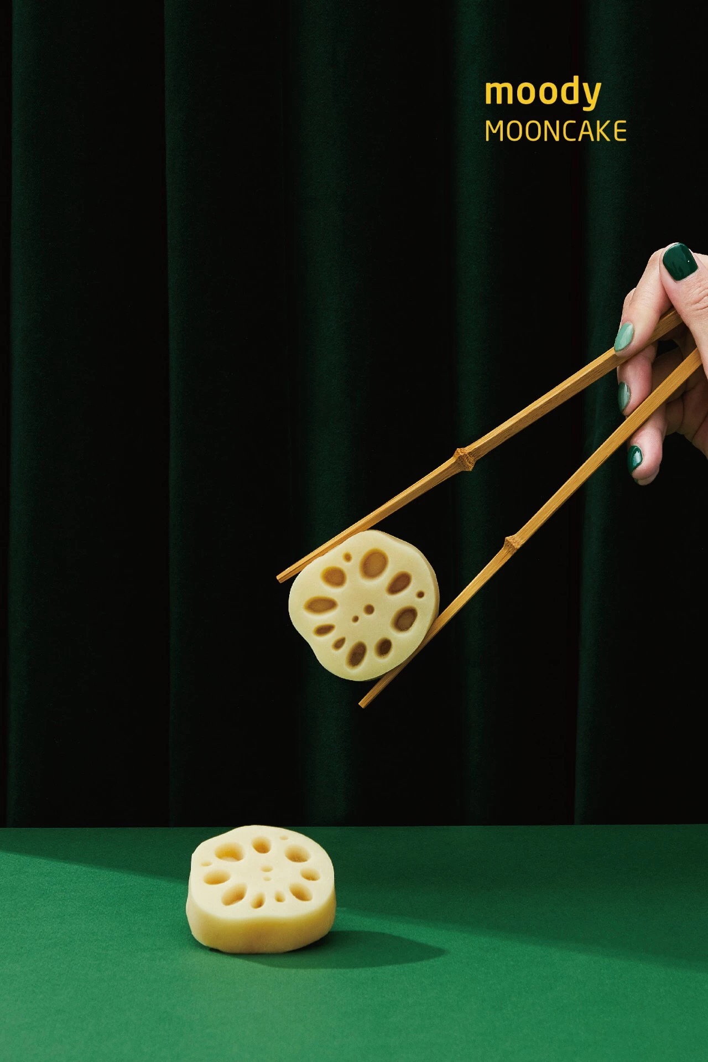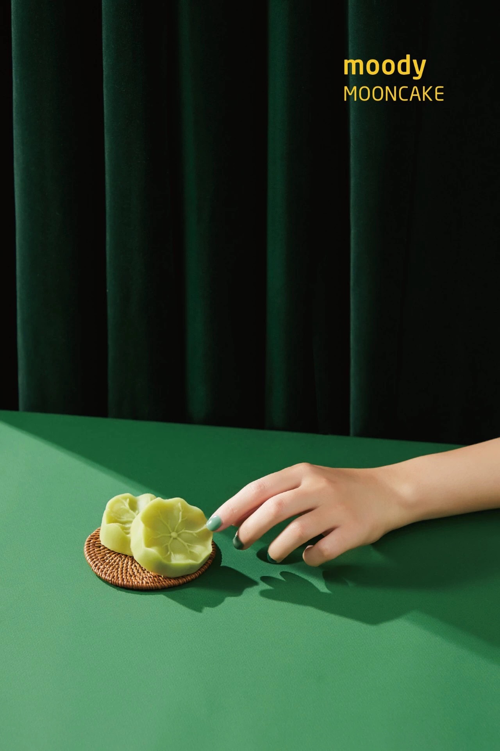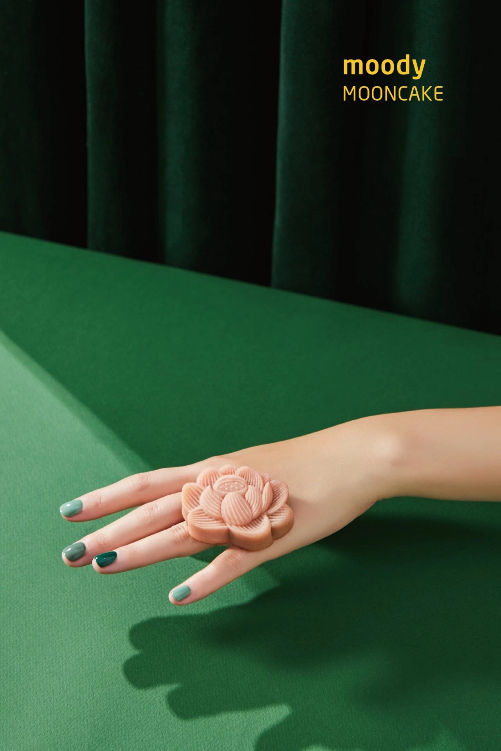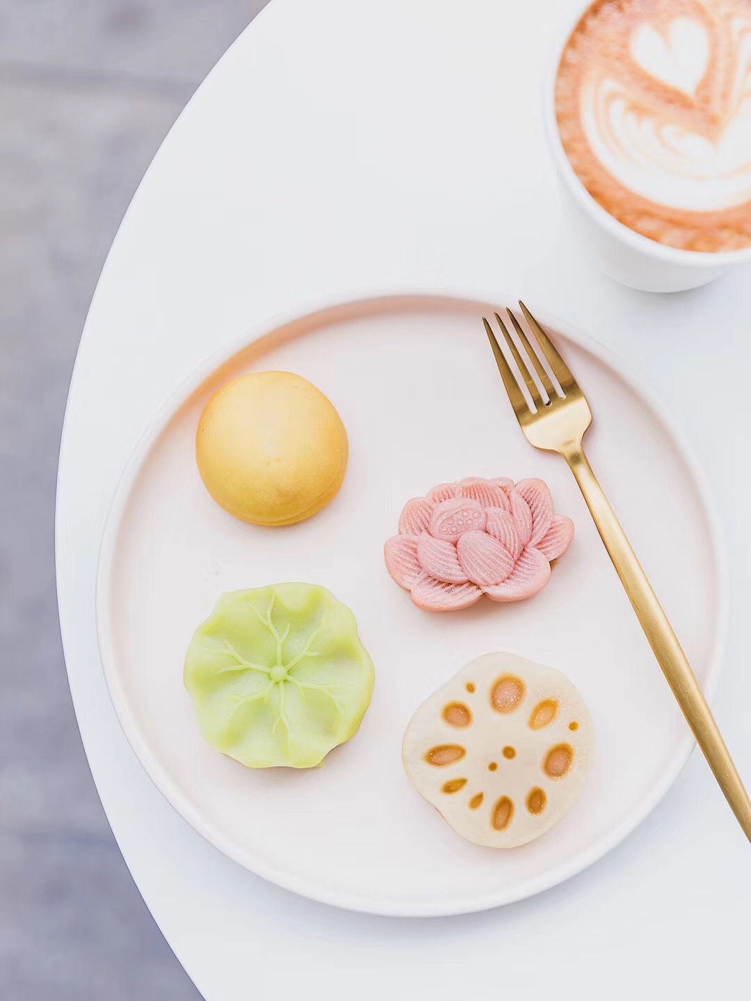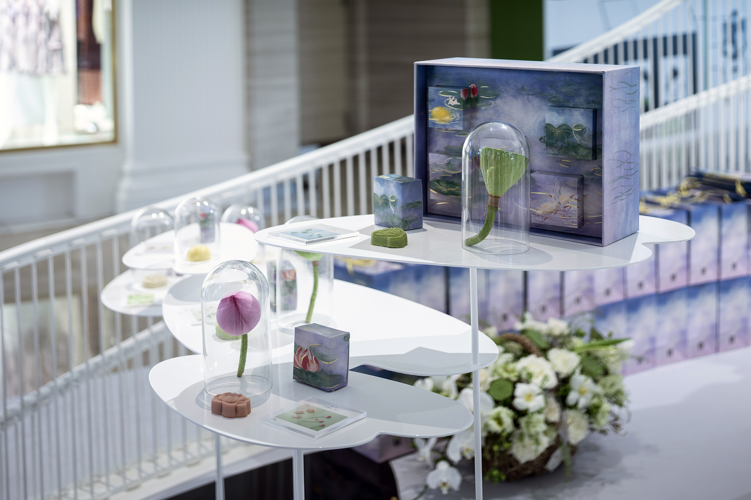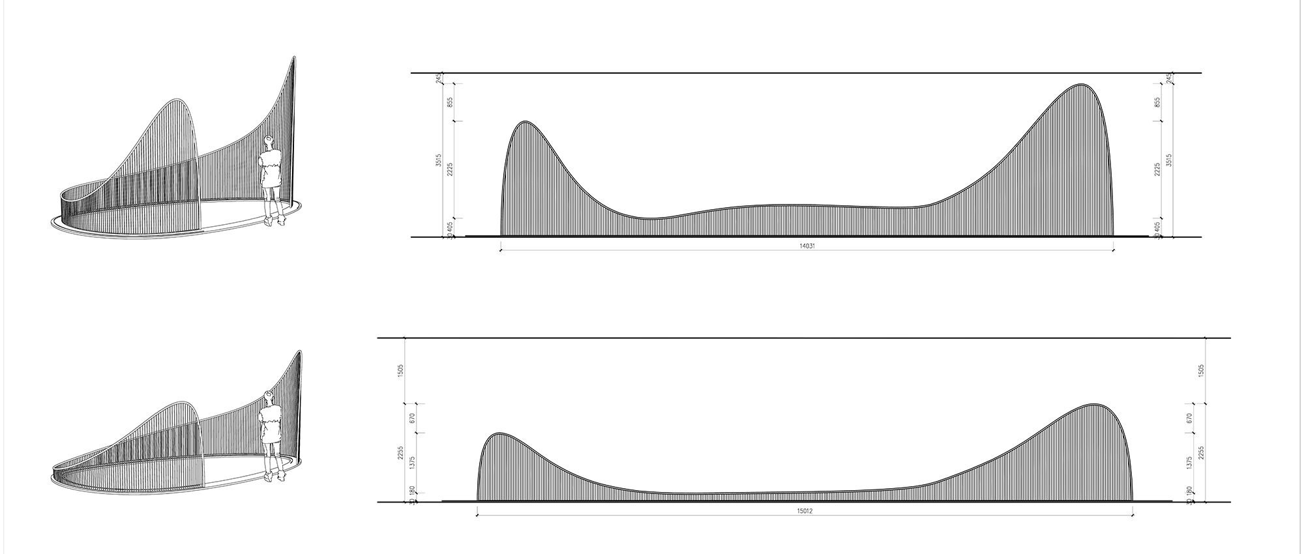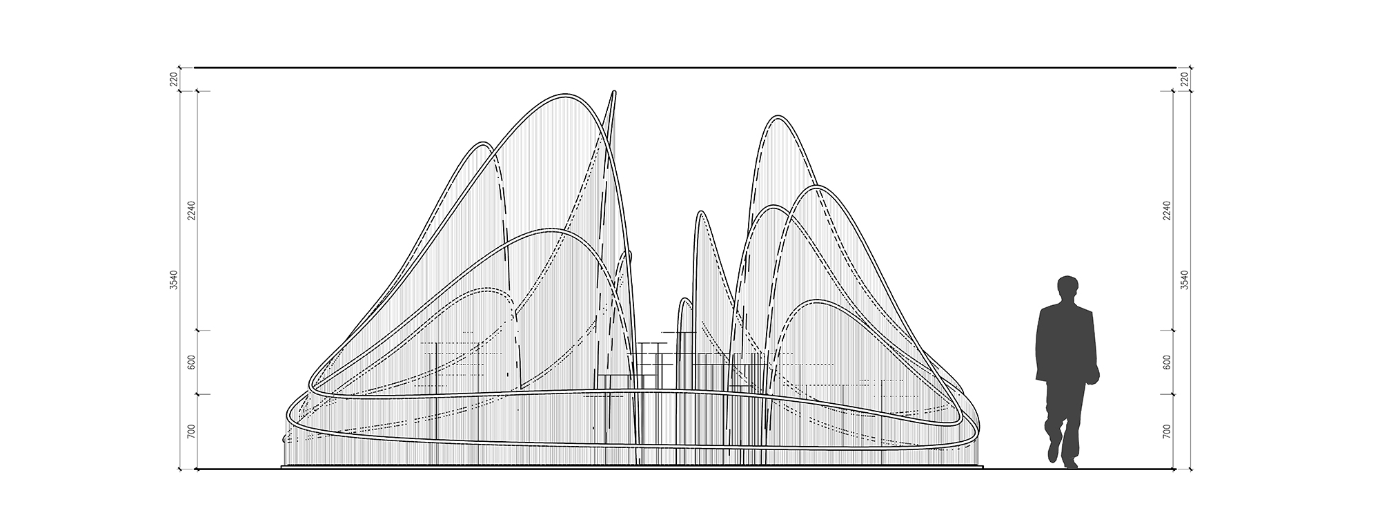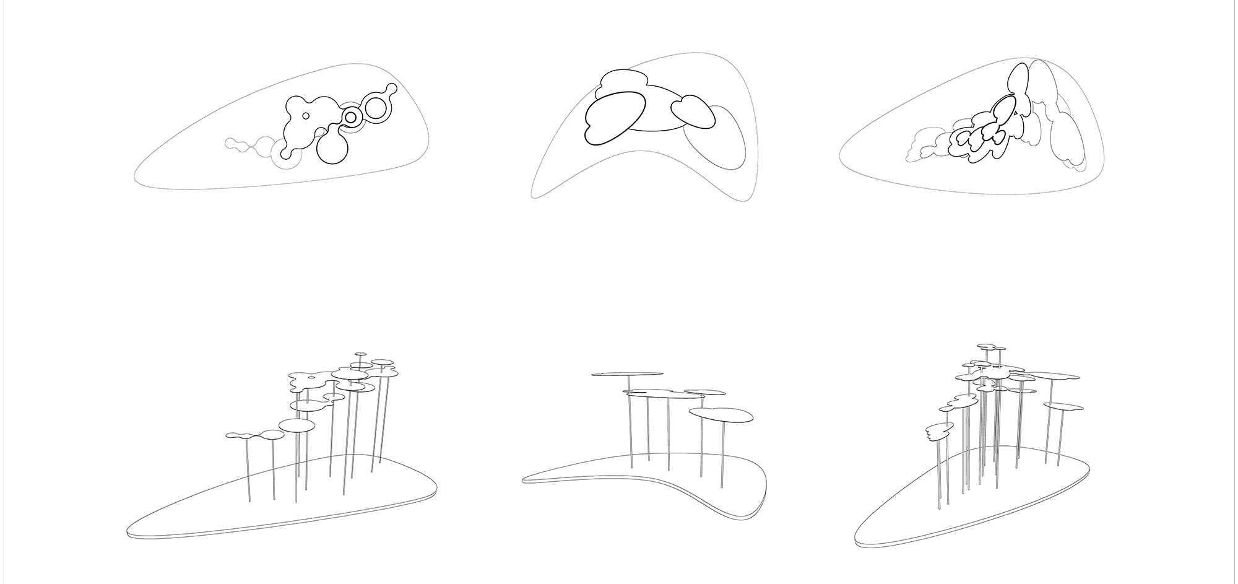未/WAY Studio 受 moody 品牌所托,打造他们今年款月饼的快闪月饼馆–Moody Mooncake Pavilion。
WAY Studio has created an undulating pop-up installation for moody MOONCAKE, exhibiting their newest collection of mooncakes from this year and last.
荷塘月色,动静皆宜,展示月饼的艺术装置把山水人文的诗意通过放大荷叶出水时的动静引入城市环境中。
The concept for moody MOONCAKE‘s collection this year is that of a moonlit lotus pond. The installation transforms this Chinese ideology into an abstract spatial composition. The poetics of mountains and rivers are brought into this urban environment. The installation, like a black and white Chinese painting, or like the rising mist of a summer pond in the dawn of day, mimics the undulation of water as lotuses’ rising disrupts its surface – capturing stillness in motion.
▲通透抽象的山水人文诗意于城市环境之中Abstraction of this Chinese ideology within the urban environment
▲外低内高,形成聚拢迎人的空间From out to in, from low to high, drawing people in
月饼馆位于上海静安嘉里中心北区南门内,装置由外到内,由低至高,形成聚拢迎人的空间。三个独立空间分别为今年“荷月饼”展示、去年的“好月饼”几何图形款展示,以及一个专注品尝售卖交流的空间。三个入口分别顺着商场的主动线顺势贯穿装置并形成互动拍摄区。通透的抽象山水立面,形成独立空间的同时也能有效展示其中的内容。
The pavilion is located in the south entrance of Jing‘an Kerry Center North, Shanghai. The installation sits low on all sides and rises in the middle, drawing in visitors. Three separate spaces display this year’s “lotus pond” collection, last year‘s geometric collection, and a bar area for tasting and sales. Three entrances, placed strategically along the mall’s circulation, draws in visitors into the central area of the installation where you can interact with the screen or take photographs. The translucent waveform partitions provide clear zoning for each function yet at the same time allow for open display to all sides.
▲三个空间分别展示今年“荷月饼”、去年的几何月饼款、专注于品尝售卖交流的空间。主动线贯穿装置并形成互动拍摄区clockwise front left to right: “lotus pond” collection display, geometric collection display, tasting and sales area. main circulation through the center also as interaction and photography zone.
▲可拨动的互动装置立面Installation made of string allows it to be “played”
硅胶材质的绳索,如竖琴一般,小朋友们脑洞大开乐此不疲的拨动“琴弦”。
Strings made of silicon are strung through undulating metal pipes, inventive public “play” the installation like a harpsichord.
▲通透的装置立面Translucent installation walls
▲中间形成的互动拍摄空间
circulation threads through the center also forming a central play and photography area.
两层屏风,在光影交合以及人的流动当中形成变化。
Two layers of string create a mirage effect as light, shadow, and viewers pass through.
▲光影交合透过两层屏风打落在白色地面上light filters through the screen walls of the installation and creates a performance of shadows on the ground.
▲商场地面中的虚影如水中倒影the installation reflected in the polished ground of the mall mimics one‘s reflection in a lotus pond
▲透过中庭看到的装置the installation through the central atrium
纯白色的装置,在商场中繁琐的色彩中突出,也衬托了月饼精致的元素
托盘的设计在不同的月饼款式上进行了区别,通过层层叠叠的“荷叶”从“一池静水”中“生长”出来,更强调了这个“出淤泥的动静”
The pure white installation stands out amidst the festival of colors within the mall, and acts as a back drop for the delicate features within the mooncake design. The absolute whiteness is also an extension of lotus flowers’ symbolization of purity in Chinese ideology, as lotuses are made more magnificent by the contrast to their muddy environment.
Two different sets of displays were designed specifically for each collection. For the newest collection, layers of “lotus leafs” grows in “still water”.
▲层层叠叠的荷叶形成展示托盘Lotus leaf shaped display platforms mimics its natural layers
▲荷叶托盘展示今年“荷月饼”Lotus leaf shaped platforms for this year‘s lotus pond collection
▲错落有致的托盘,由“水中”生长Growing out of a “reflective pond”
▲圆形托盘展示去年几何款Circular platforms for the display of last year’s geometric collection
▲一池荷塘里的,藕、荷/莲花、荷叶、月、莲蓬错落在荷叶造型的托盘上Lotus root, seed, flower, leaf, and the Moon, as displayed
▲展示、品尝及互动区Display, tasting, and interactive zone
▲立面展开图Unrolled elevation
▲立面图elevation
▲托盘图纸Display platform drawings
moody MOONCAKE 月饼馆位于上海静安嘉里中心北区南门内,并开放至9月13日。
The pop-up installation will be open at Jing‘an Kerry Center till September 13th.
项目信息——
功能 Function:moody 快闪月饼馆 MOONCAKE Pop-up Pavilion
客户 Client:moody MOONCAKE
地址 Location:中国上海市静安嘉里中心北区南门 Kerry Center, Shanghai, P.R.China
面积 Area:60平米
高度 Height:3.54米
设计团队 Design Team:郑涛 Zheng Tao, 黎紫翎 Fernie Lai, 洪勤哲 Alan Hung,
张泽群 Zhang ZeQun,李旭东 Li XuDong
施工单位 Contractor:启东鑫彤展示柜制作有限公司
摄影 Photography:田方方Tian FangFang


