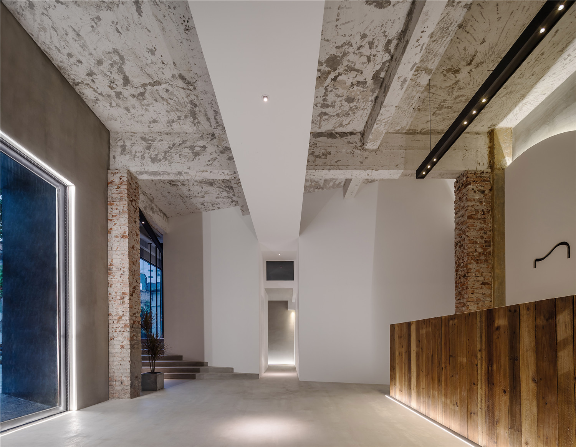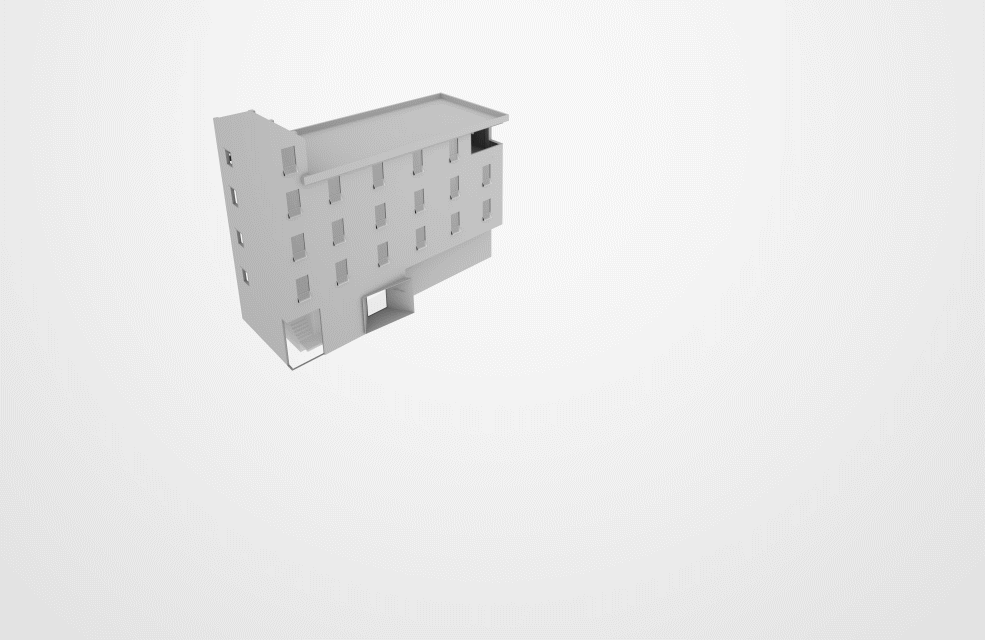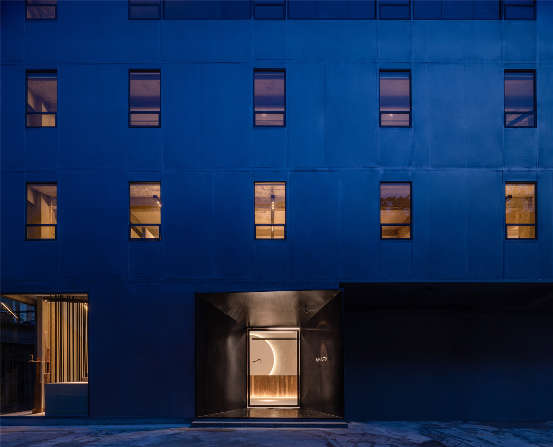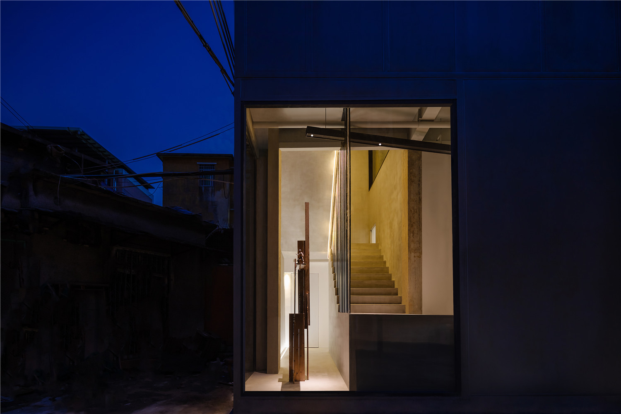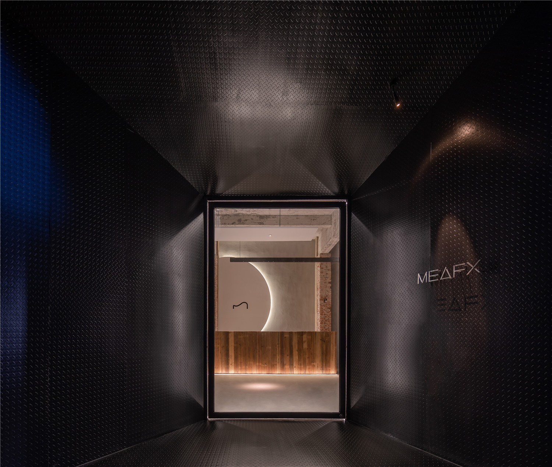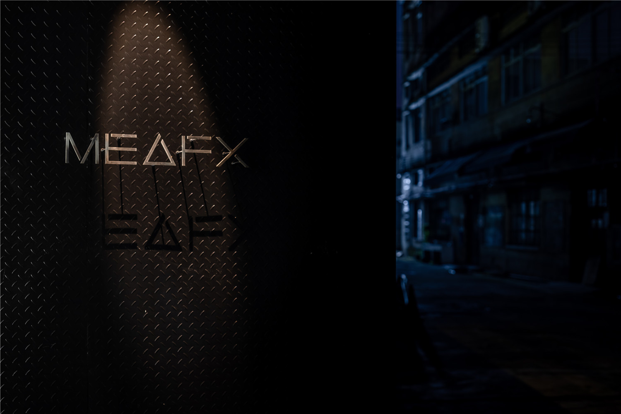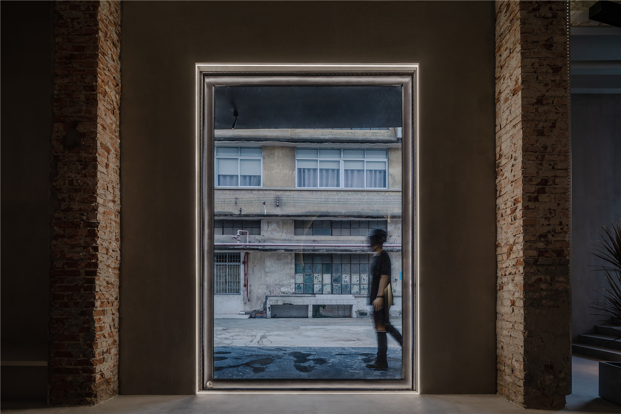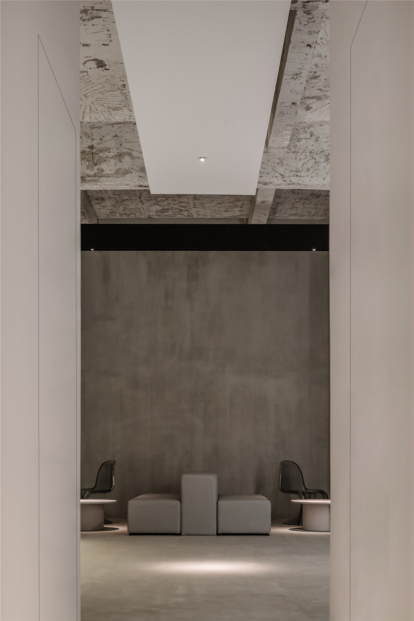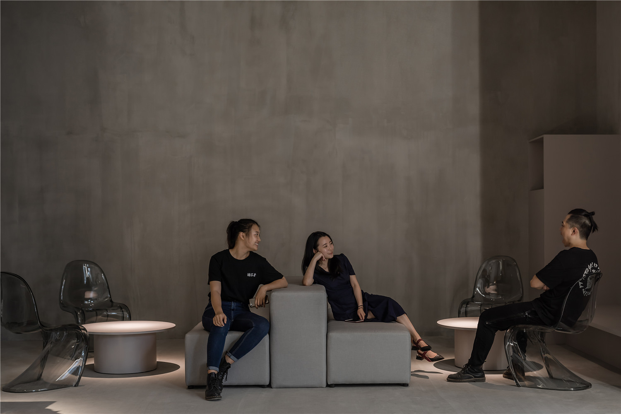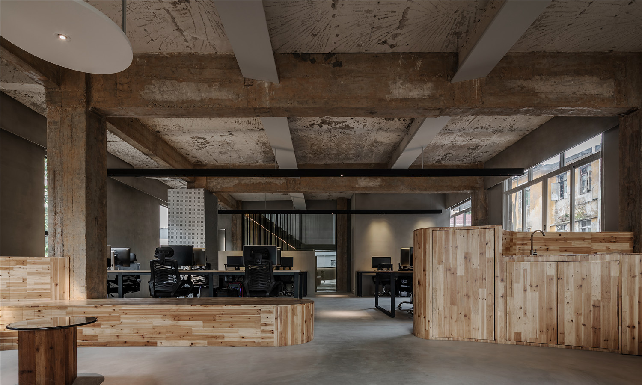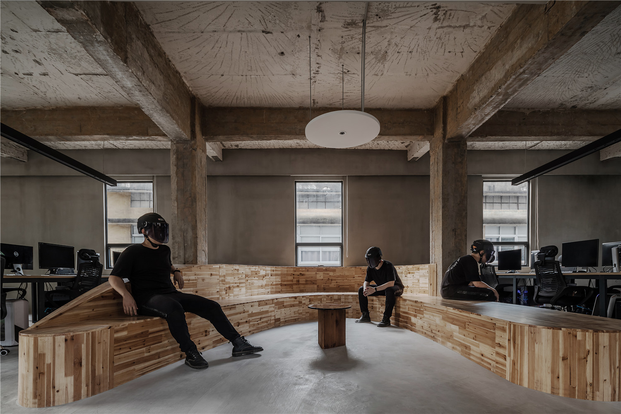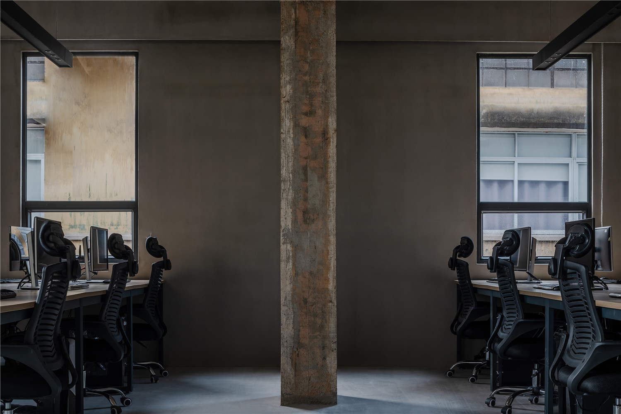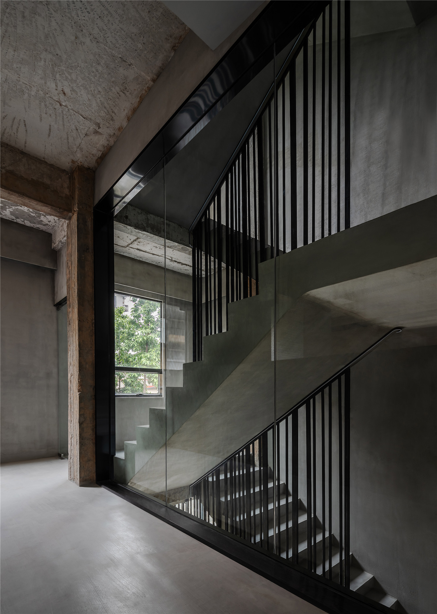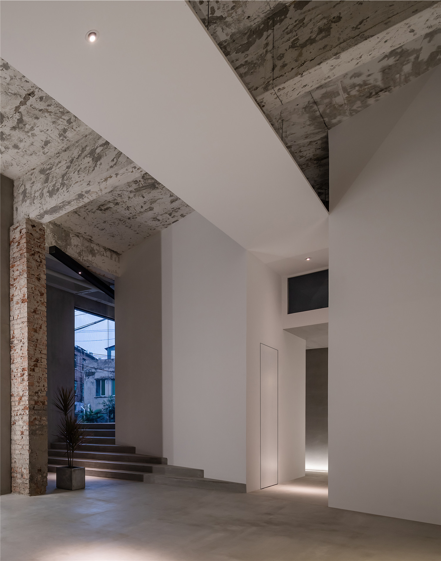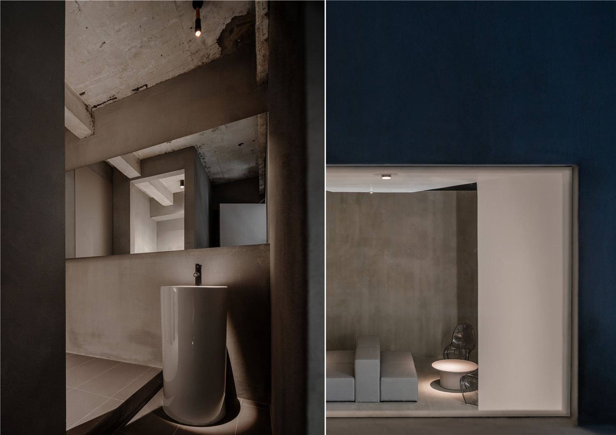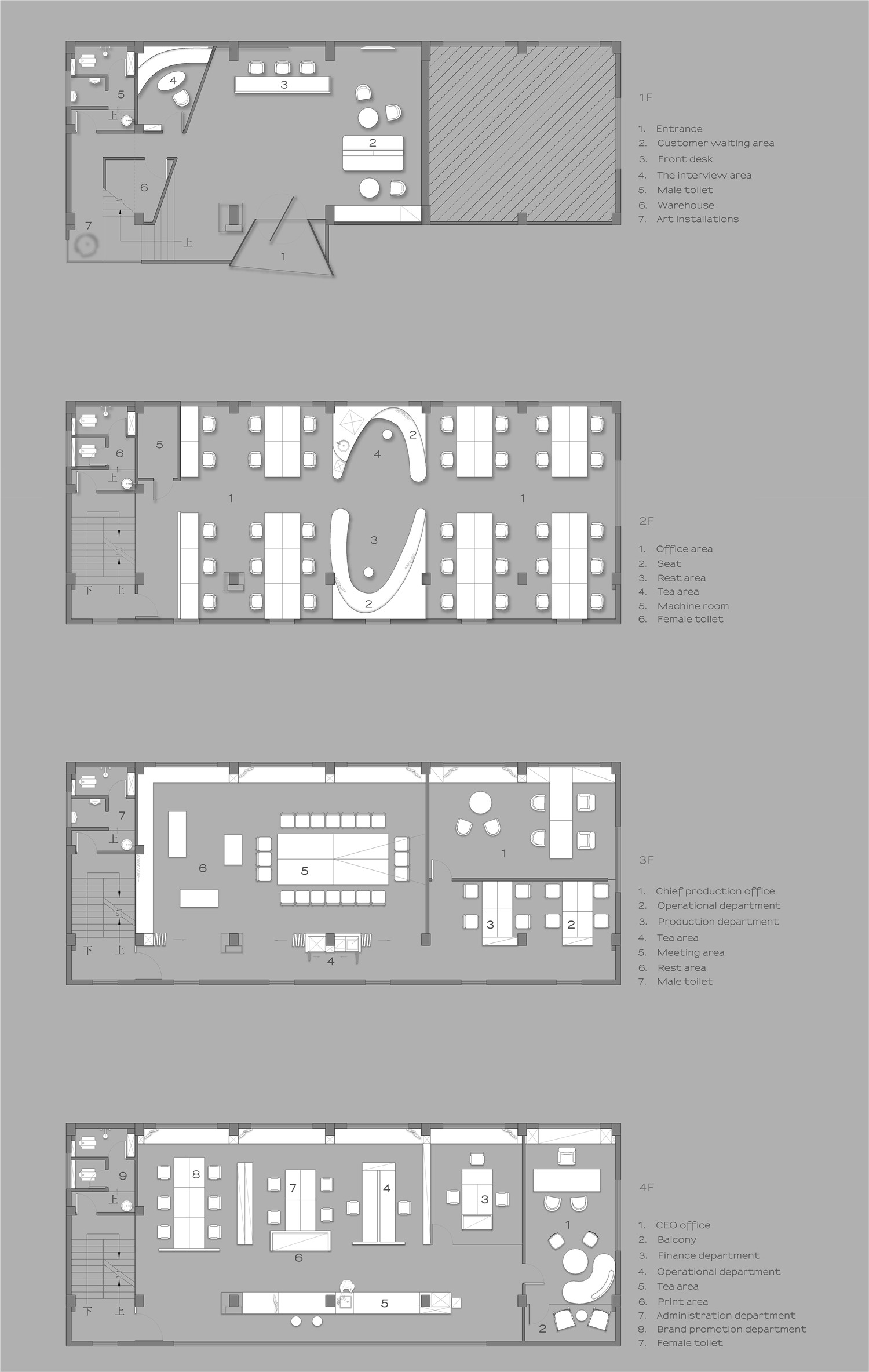岁月不居,时节如流。发掘时间与空间的关系,让过去留下的痕迹流淌于现在的空间会产生什么样的化学反应,为什么如此令人着迷?
Years are not remained; the season is like a stream.What kind of chemical reactions will occur when the relationship between time and space is explored and the past trace flow in the present space? why is it so fascinating?
▲建筑外观
MEAFX办公楼坐落于广州芳村荔湾区织金彩瓷工艺厂。这是一栋饱经半个世纪风霜的建筑,在设计时最大程度的保留了上世纪七十年代的整体风貌,它已经成为时光中的逆旅,承载着无数不可追宿的过客,浸淫了足够的历史沧桑。面对这样的建筑只有抱着谦卑的心态与它对话,才能放大那些时间塑造的细节。
MEAFX office building is in decorative porcelain factory at liwan district in fangcun GuangZhou.This is a hardship building with half a century’s experience. The overall style of the 1970s was preserved to the greatest extent when it was designed. It has become a reverse journey in time, carrying countless travelers and immersed in enough historical vicissitudes. We enlarge the details of the time only by holding a humble attitude to talk with such a building.
▲建筑原貌
▲设计示意动图
▲外立面
“众”展示 “Crowd”Display
众志成城。
MEAFX办公空间拒绝复杂的视觉装饰,“众”装置,以极致简洁的几何造型艺术,象征MEAFX的企业精神,长短不一的部件如同每一位特色鲜明的员工,他们彼此和而不同,却能相互依靠,个性鲜明,却又相辅相成,构建出MEAFX这个充满活力和无限创意的团队!
Unity is strength.
The MEAFX office space rejects complicated visual decorations, and the “crowd” device with its extremely simple geometric modeling art symbolizes MEAFX’s enterprise spirit. Components of different lengths are like every employee with distinct characteristics. they are harmonious and different, but they can rely on each other with distinct personalities and complement each other, forming MEAFX- a team full of vitality and infinite creativity!
▲“众”装置
▲展示窗
▲从室内望向装置
“异”视觉 “Different” Vision
入门的那一刻便仿佛穿越时空。
精致的悬空抛光LOGO在射灯的照射下与黑色亚光的金属质感形成反差,更显深沉厚重,同时简洁规则的黑色正门设计也与内部空间明亮的裸砖装饰风格造成对比,一眼望去,仿若一幅后现代主义风格的名画,让空间更具艺术感,走入此间更像是进入了艺术世界。
The moment of entry seemed to pass through time and space.
The delicate dangling polished LOGO contrasts with the metallic texture of black matte under the irradiation of spotlights, showing more depth and munificent. At the same time, the simple and regular black front door design also contrasts with the bright naked brick decoration style of the interior space. At first glance, it looks like a famous painting of post-modernism style, making the space more artistic as entering the art world.
▲入口空间
▲精致的悬空抛光LOGO
▲简洁的正门与裸砖装饰风格形成对比
“简”空间 ” Easy” space
只道繁难,简更难。
MEAFX拥有来自五湖四海的影视行业专才,不同的文化背景碰撞出不一样的创意火花,为了体现对各种文化的最大包容,在空间设计上抛去浮华和世俗的装饰,保留建筑的原风原貌,彰显裸墙和水泥的极简主义风格,减少人为的个性化设计,让整个环境更具包容性,搭配几何简练的视觉元素,加深空间穿插感和纵深感,凸显的建筑本身的沧桑阅历。
The complicated way is difficult, but easy way is even more difficult.
MEAFX has professionals in the film and television industry from all over the world. Different cultural backgrounds collide with different creative sparks. In order to show the greatest tolerance for various cultures, it throws off flashy and secular decorations in space design, preserves the original appearance of the building, highlights the minimalist style of bare walls and cement, reduces artificial personalized design, makes the whole environment more inclusive. Geometric concise visual elements deepen the sense of space penetration and depth and highlights the vicissitudes of the building itself.
▲大厅空间
▲接待台
前台视觉墙上的圆形纯白几何图案成为MEAFX办公空间内为数不多的设计元素,其以纯白之色象征团队合作贵在坦诚之意,没有多余的装饰,尽显大道至简,形神合一的逸趣。
The circular pure white geometric pattern on the front desk visual wall has become one of the few design elements in MEAFX office space. its pure white color symbolizes the sincerity of teamwork, shows the ease of combining form and spirit with simplicity without unnecessary decoration.
▲前台视觉墙
▲大厅的休息区
“纯”体验 “Pure” Experience
山有木兮木有枝,心悦君兮君不知?
简约的几何形原木家具,简单而悦目,让办公区域和谐、整齐,规则的几何造型与随机的原木纹理相得益彰。休闲区,纯实木打造的椭圆异形卡座,更展现出随性、飘逸的艺术气息,工作之余在这里小憩,一定会增加灵感,创意倍增。
Mountains are accompanied by trees and trees are accompanied, by branches, while you don’t know I want you to accompany me.
Simple geometric log furniture is simple and pleased, making the office area harmonious and tidy. Regular geometric modeling and random log texture complement each other. The leisure area, an oval shaped booth made of pure solid wood shows more casual and elegant artistic atmosphere. Taking a rest here after work will increase inspiration and multiply creativity.
▲休闲区
▲办公空间
“束”装饰 “Bundle” Decoration
山,刺破青天锷未残。
贯穿全楼层的黑色线条,仿佛时光的琴弦,也是不屈的钢锋,MEAFX的楼梯间没有传统的扶手和栏杆设计,而是采用了纵向的黑色线条,象征着MEAFX勇往直前,积极进取的文化理念。
The mountain punctured the blue sky and remained intact.
The black lines running through the whole floor are like strings of time and unyielding steel fronts. The staircase of MEAFX has no traditional handrail and railing design, but adopts vertical black lines, symbolizing MEAFX’s cultural concept of advancing bravely and actively.
▲楼梯间
▲空间局部细节
▲平面图
项目信息——
项目名称:MEAFX OFFICE
项目地点:中国广州
项目业主:梁嘉文
设计公司:深点设计
主创设计:郑小馆
设计团队:黄炳森、陈槿珊、杨子友
文字:子非
摄影:EMMA
设计时间:2018年9月
施工:黄志勇(冠宇工程)
完工时间:2019年6月
项目面积:718㎡
主材:花钢板、彩钢板、氟碳漆、旧床板木、水泥
Project information——
Project Name:MEAFX Office
Project Location:Guangzhou, China
Project owner :Kelvin Leung
Design company :Point Depth Design
Master Creation Design:Lauren Cheng
Design Team:Benson Wong 、Chris Chan、Yuki Yeung
Copywriting:Zi Fei
Photography:EMMA
Design time:September 2018
Construction:CHI YUNG WONG (GuanYu Engineering)
Completion time:June 2019
Project area:718㎡
Main material:Corrugatedsteel plates with lath and lentilform、Color steel plate, fluorocarbon paint, Old wood, Cement


