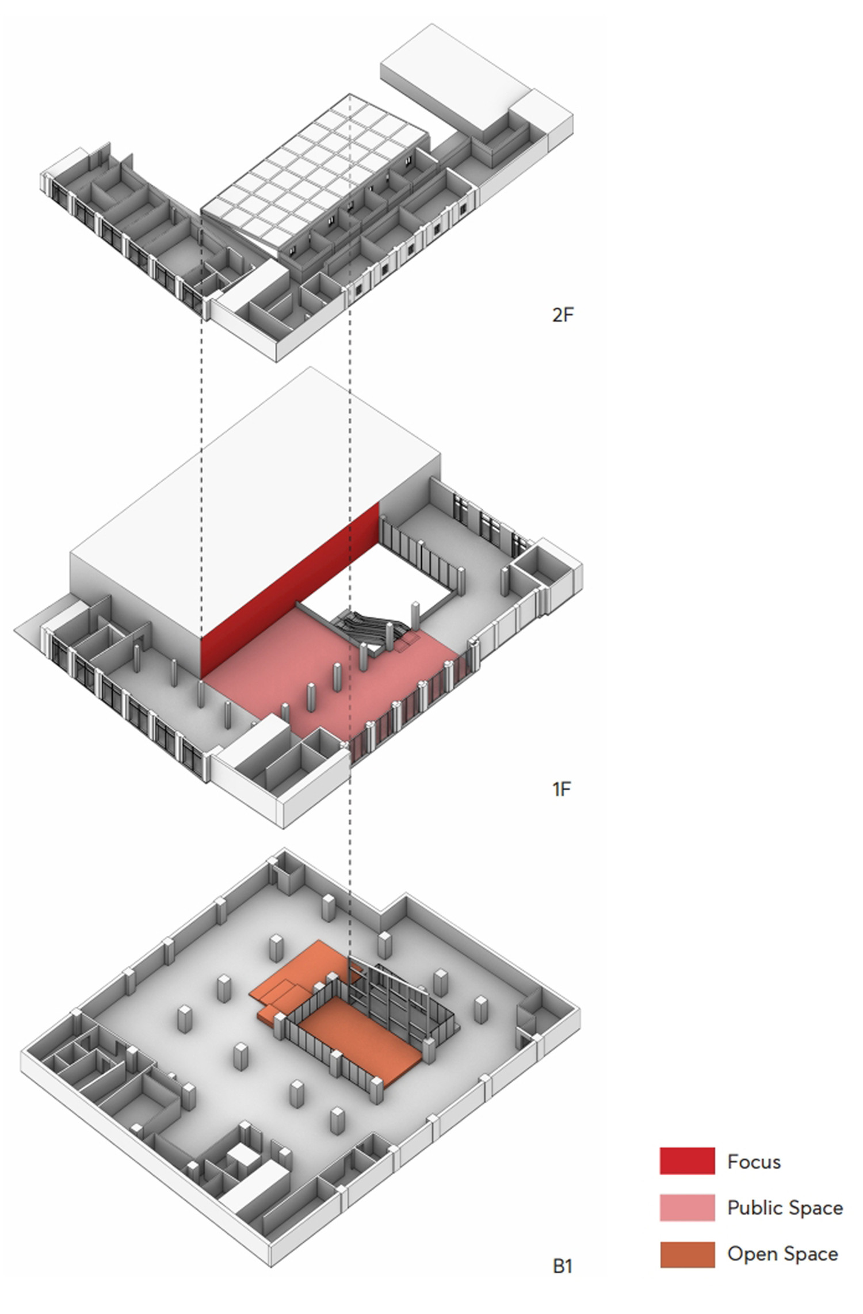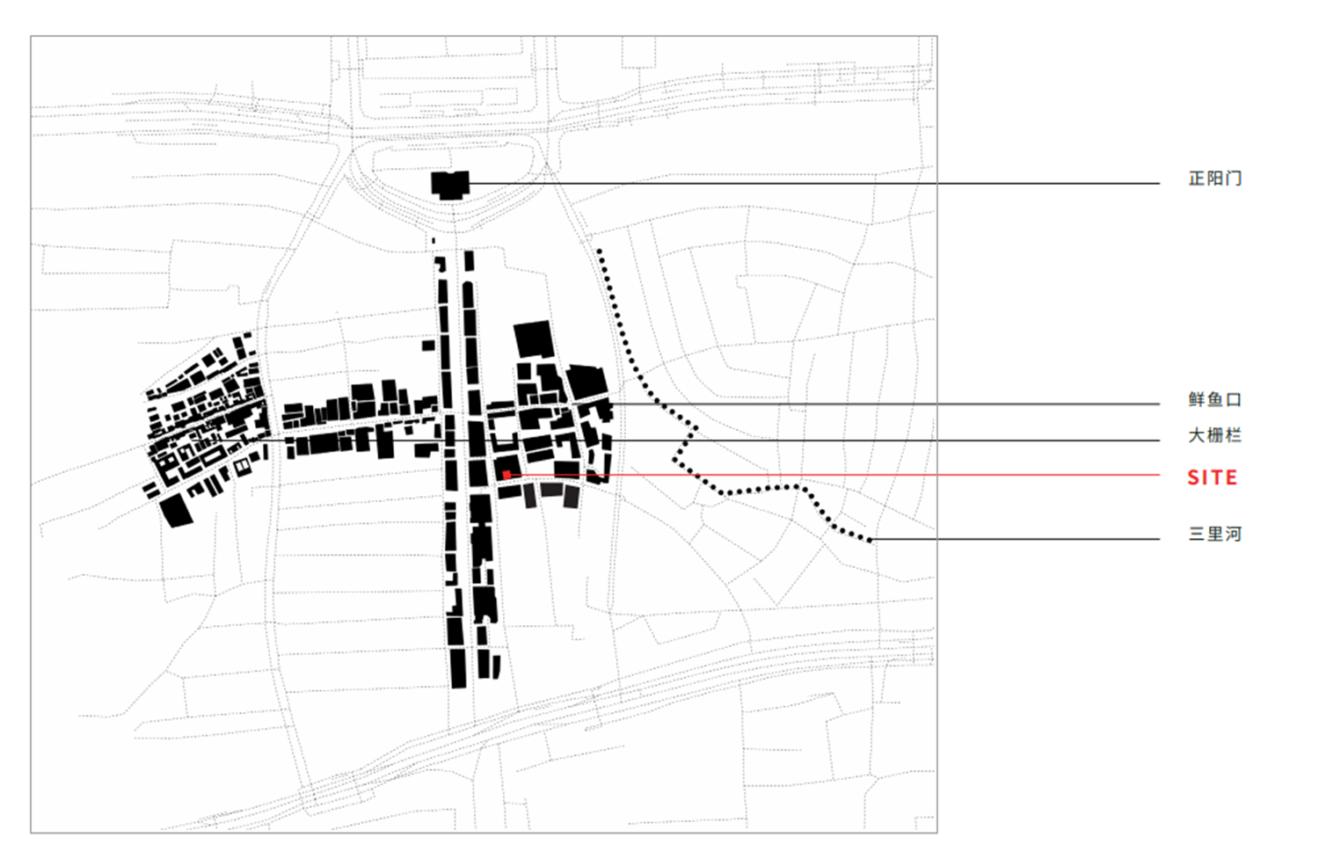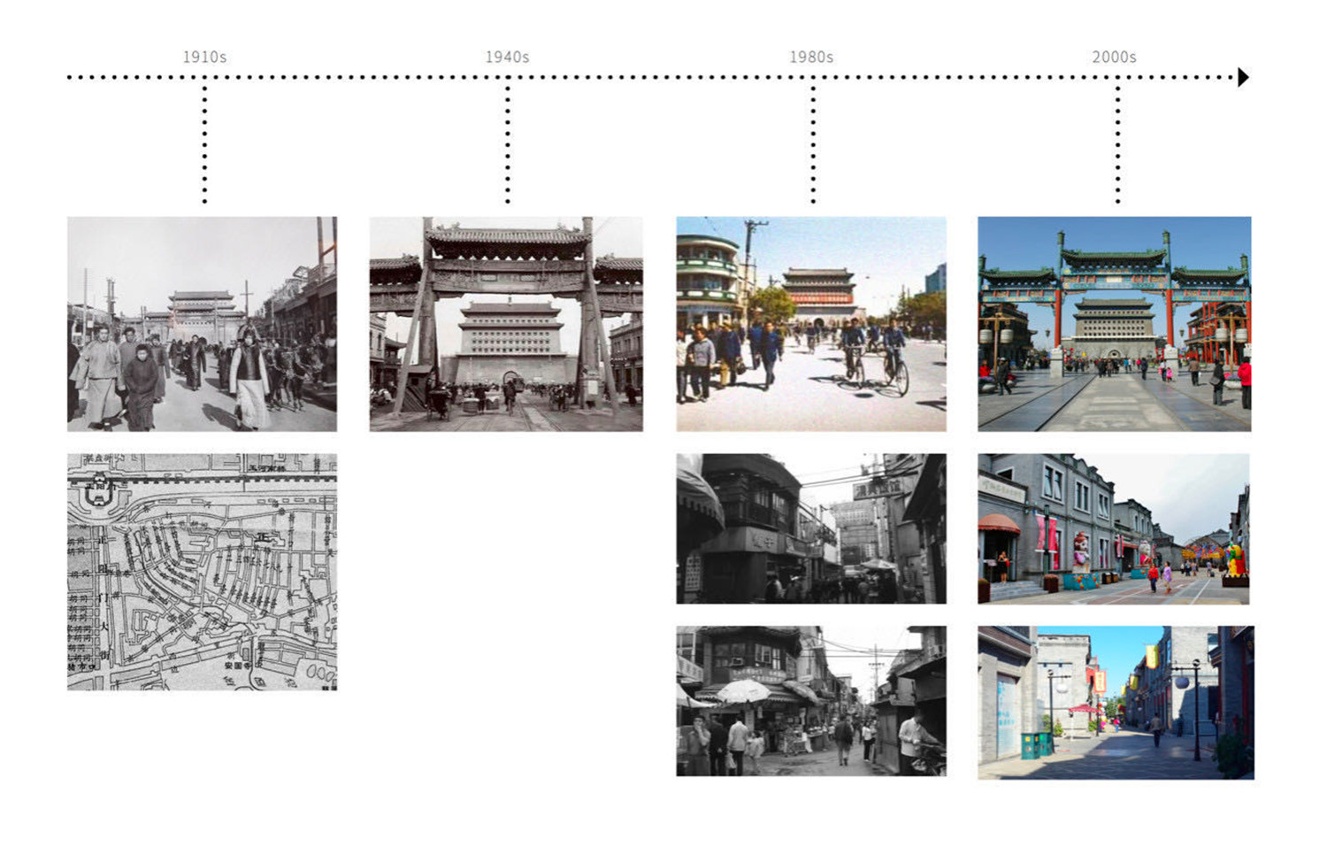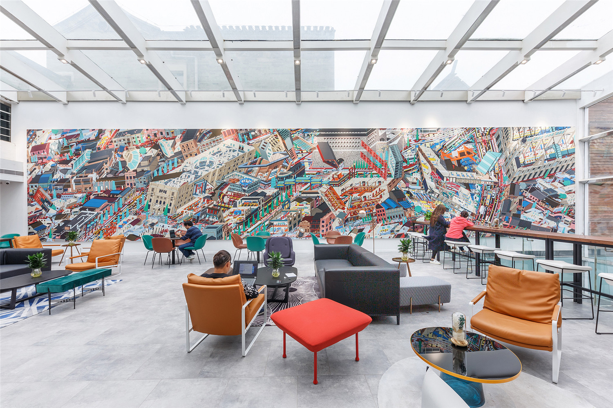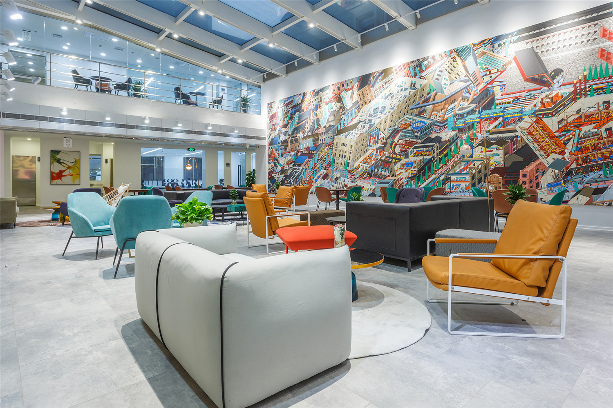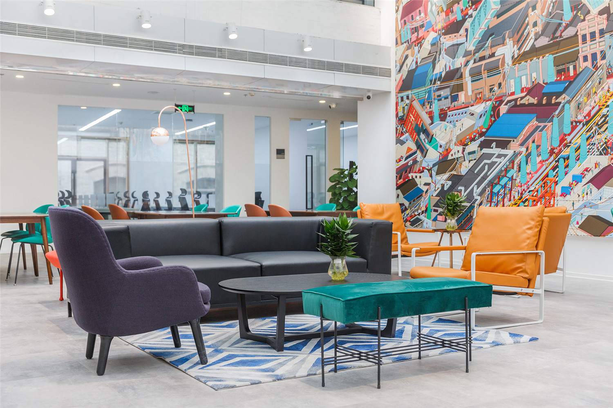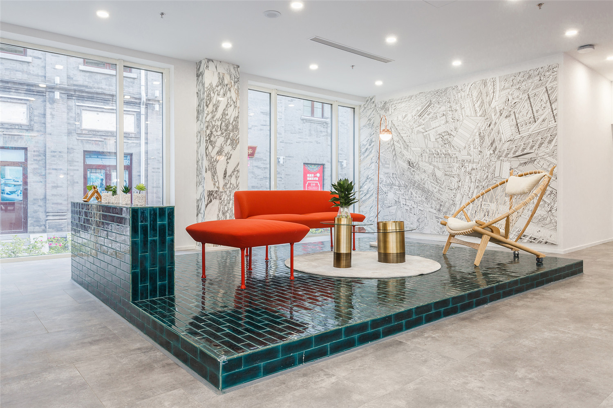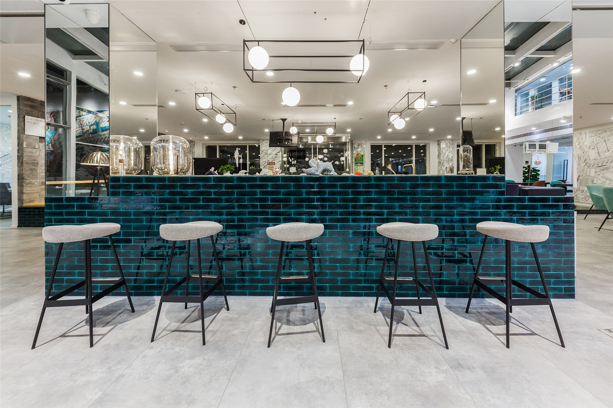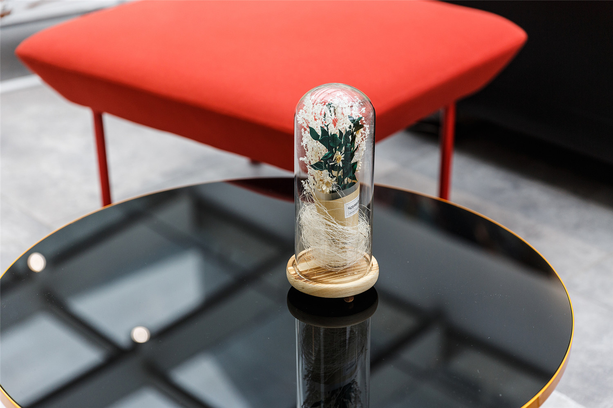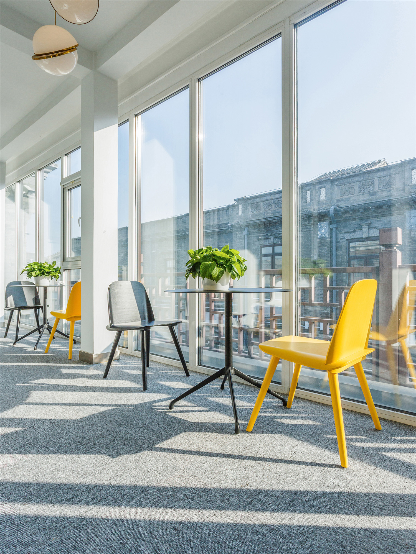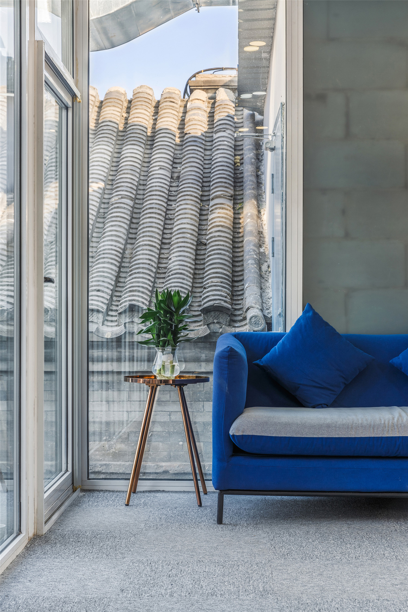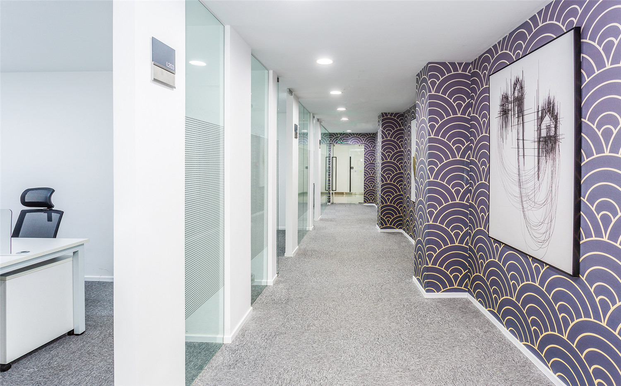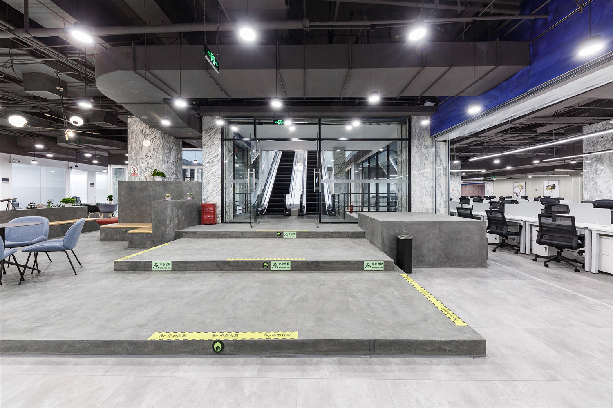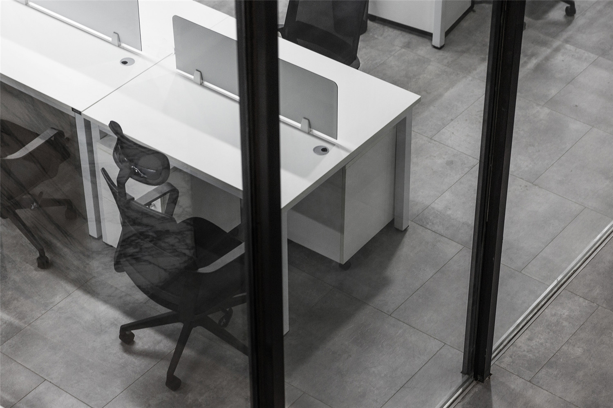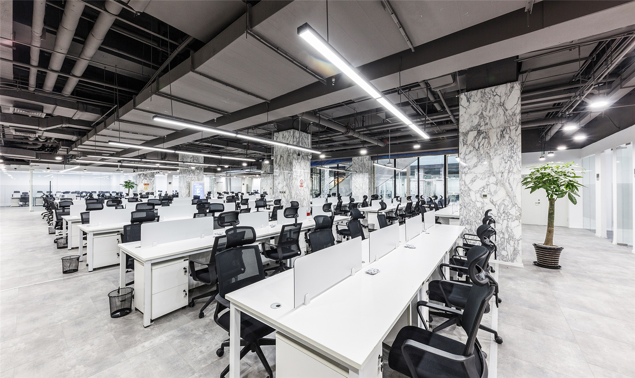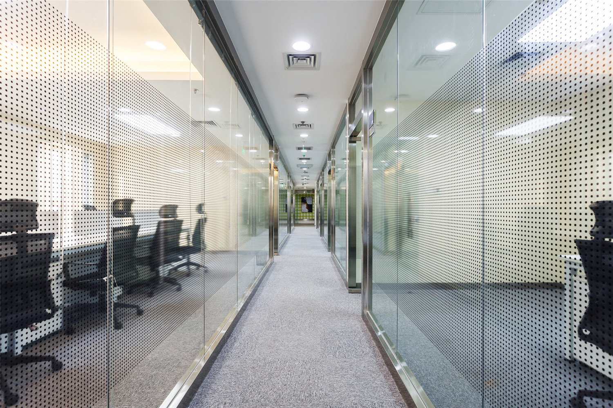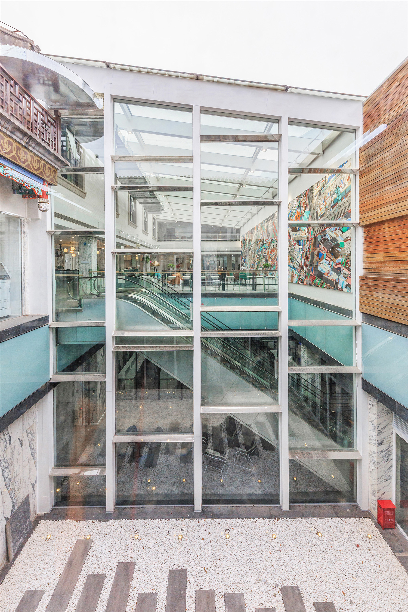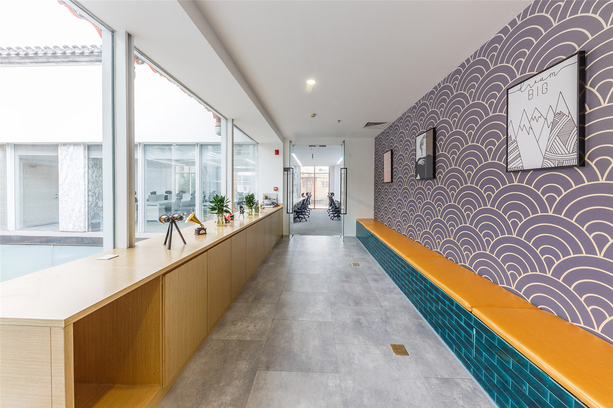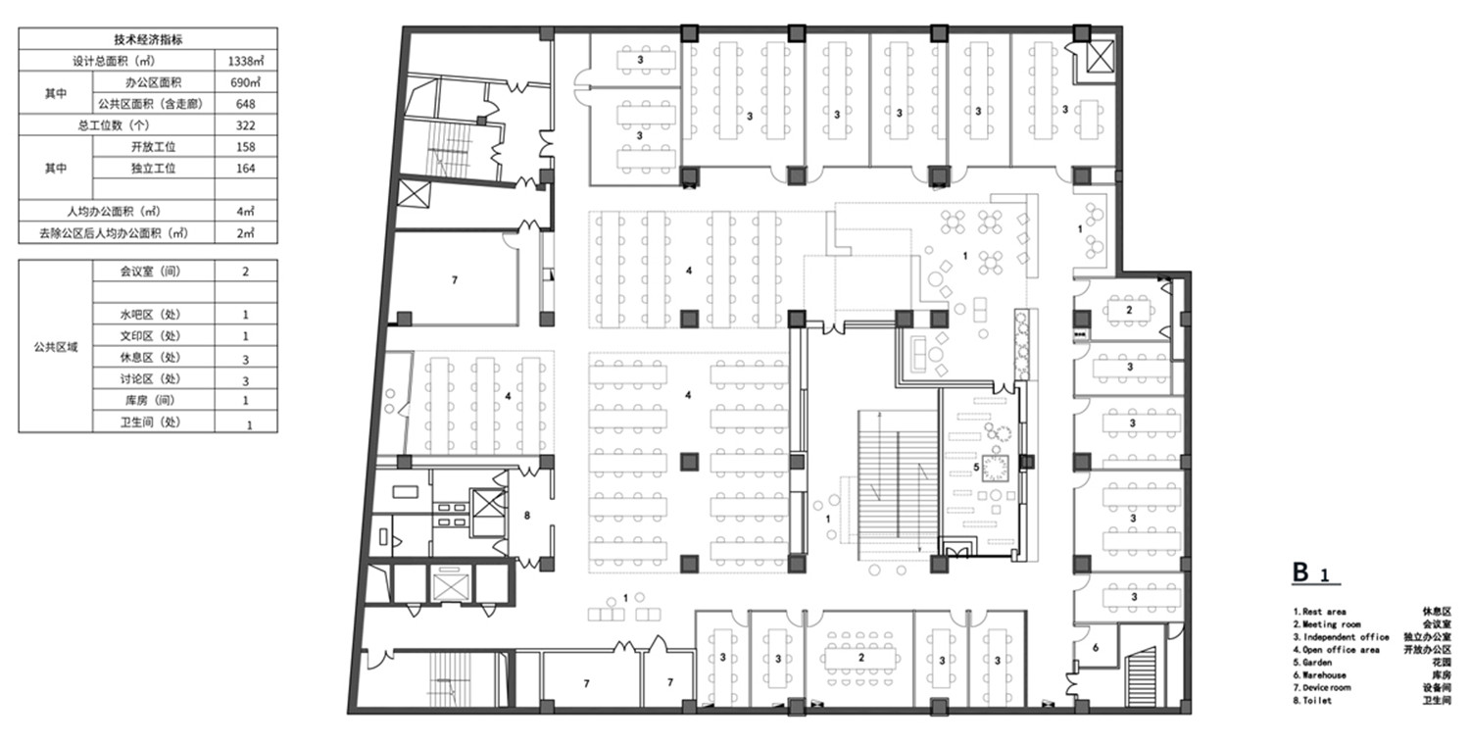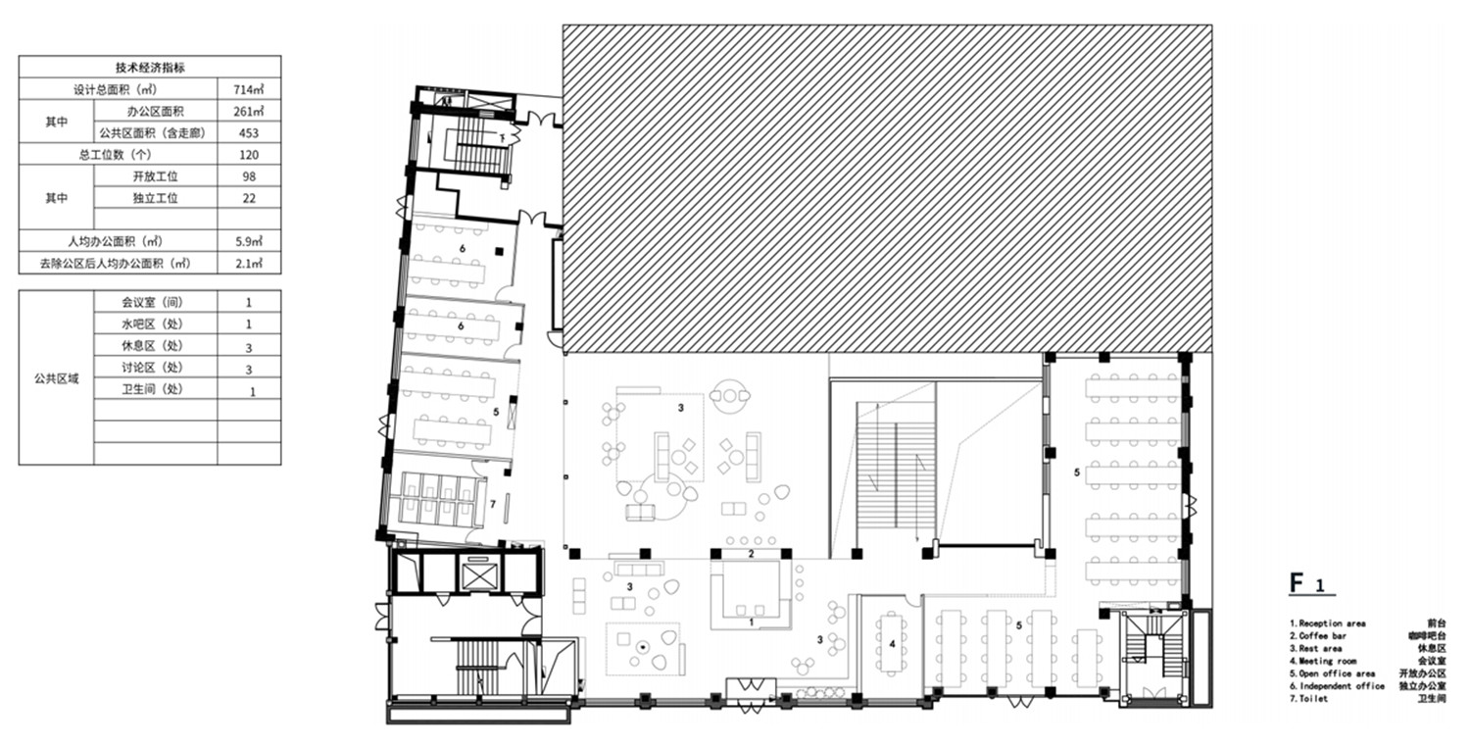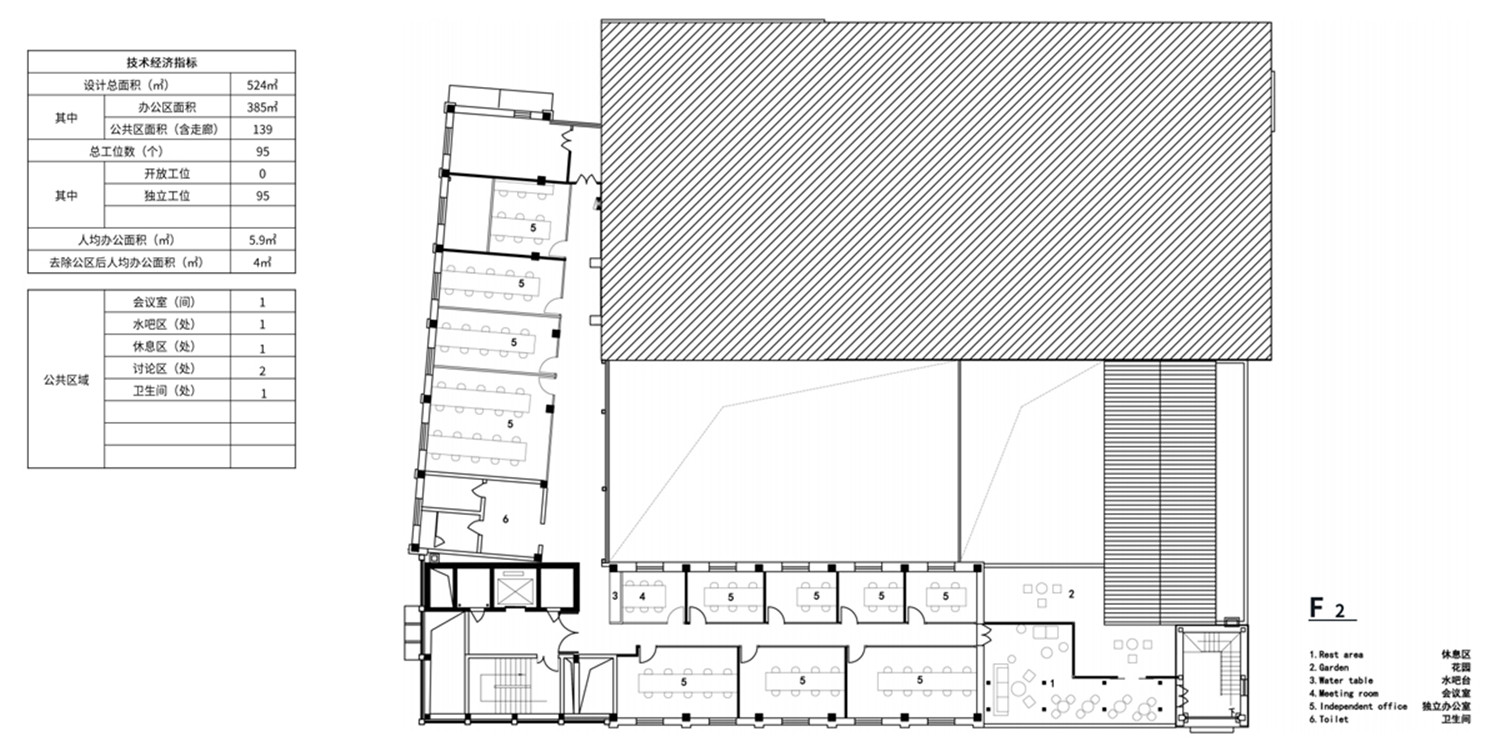本次项目位于前门大街鲜鱼口旧址,总面积3221㎡,是inDeco领筑智造在城市更新进程中通过注入新型业态激活城市生命力的一次新探索。
The project is situated at the former site of Xianyukou,Qianmen Street,Beijing.With a total area of 3,221 square meters,it explores to activate the city via bringing in new business form in the context of urban renewal.
城市客厅 Urban Living Room
原始场地分为三层,一层与二层之间为开阔的挑空空间,顶部为天窗,正对入口处有一面通高7米的墙体,空间规整,采光优良,本次设计也围绕此核心空间展开。
The original space has three storeys,which features a skylight and an expansive hollow space that runs through 1F and 2F, with a 7-meter full-height wall fronting the entrance。This hollow area is regular,with abundant daylight。The renovation and transformation was carried out centering on it.
inDeco领筑智造希望打破内与外的边界,为社区打造一个开放的的“城市客厅”。在首层(图示粉色区域)集中设置了承载对外开放功能的公共空间,利用7米的通高墙体(图示红色区域)作为空间焦点,同时延续开放性至负一层主对内的公共空间(图示橙色区域),形成一个完整的“开放性”核心区域。
inDeco intended to break the boundary between the inside and outside,so as to create an open “urban living room” for the community.The designers set an open space for the public (the area highlighted in pink in the diagram) on 1F,turned the full-height wall (highlighted in red in the diagram) into a visual focus,and extended openness to the public space on B1 (highlighted in orange in the diagram) that serves people working there.In this way,those spaces together form a complete core open area.
唤醒记忆 Refresh Memories
▲前门区域
inDeco领筑智造不停的思考到底符合这个空间的焦点会是什么,前门区域在一次次的城市更新过程中留下了不同的历史痕迹。大栅栏区域(图示西侧)依然保留了原有的小尺度四合院城市肌理,而鲜鱼口区域(图示东侧)则变成了大尺度的块状城市肌理。
The designers kept thinking about what the spatial focus would be like,i.e. how to present the 7-meter wall,and they found the answer from the sites‘ historic context.After continuous urban renewal,historical traces were left in Qianmen area,Beijing.The Dashilan quarter (the west part in the diagram) retains the traditional small-scale courtyard urban fabric,while Xianyukou (the east zone in the diagram) takes on a new built landscape of large-scale blocks.
▲前门老城区改造过程
建国后前门的老城区经历了一次次大规模的改造,与西区大栅栏区域不同,前门东区采用了“推平头”式的大改造,原本充满人情味的市井文化不再存在,取而代之的是虽然外表光鲜但毫无人气的统一仿古建筑。
Since the founding of the People’s Republic of China, The whole old Qianmen area has undergone extensive transformation for several times. In its west section, the intimate street culture has been replaced by unified archaized buildings, which are glossy and impersonal.
“花市草桥鲜鱼口,牛街马甸大羊坊”,此次项目所在的鲜鱼口区曾是一个热闹繁华的漕运码头,人们聚集在这里交易流通,采买新鲜的鱼物,丰富的商业行为也让这里拥有了诸多老字号商铺,诸如大众戏院、长春堂药店、天兴居、兴华池、便宜坊等等,甚至早于大栅栏成为北京民俗市井商业的代表区域。
Xuxiankou,where the project is located,is within the west section of Qianmen.It used to be a busy wharf,where people gathered to trade and buy fresh fish.Diverse commercial activities had gave birth to many time-honored shops,and made it a representative street business zone in Beijing earlier than the adjacent Dashilan.
城市更新不是单纯的旧房推倒重来,而是在已有的基础上不断探索新的城市功能,我们希望通过对当下空间的重组与整合,让历史重新参与到现在与未来的城市发展中,而重塑社交节点,便是对旧城区社会网络形成及发展的物质基础和空间载体。
Urban renewal is not merely about demolishing the old architectures and building the new,but more about exploring new urban functions based on what already existed. inDeco hoped to reorganize and integrate the existing spaces in order to engage history in current and future urban development,and took reshaping a socializing space as an important way to form and develop the social network in the old urban area.
因此,我们希望将原有的生活化场景重新展示,唤醒大家对于原有鲜鱼口区域生机盎然的城市回忆。也因此此次项目邀请绘造社绘制了一副长卷(如图示)来展示原有的生活风貌,利用空间内的7米通高墙体作为展示。
Therefore, the design team decided to reproduce living scenes in the past,with a view to refreshing people‘s memories of the bustling Xianyukou in former days. To this end,inDeco invited Drawing Architecture Studio to paint a scroll on the 7-meter wall,which vividly presents past daily life scenes inXianyukou.
空间功能 Spatial Functions
一层为城市客厅开放空间,以咖啡厅,书吧,公共会议室等功能为主,开放式的布局在通透性、连续性和协作性上打破了办公空间沉闷压抑的惯例,让一进入这个空间的人们就能感受到扑面而来的自由氛围。人们在这里聚集、交流、进行思维的碰撞,空间也因此而拥有了活力。
1F is open,which accommodates a cafe,a book bar,and public meeting rooms,etc.The open layout shakes off the?dreary ambience of conventional workspaces,and creates a totally free atmosphere,which allows transparency,connectivity and collaboration.People gather there,chat and communicate,which injects vitality into the space.
▲一楼休闲区
二层建筑面积514㎡,现场状况良好,因此在改造时保留现有隔断及分区,整体修整以减少改造成本。作为隐私性更好的区域,二层提供11间独立办公室,共95个独立工位。
Occupying 514㎡,2F enjoys favorable spatial conditions.inDeco renovated the space while retaining the original partitions and divisions,which saved cost.The space offers privacy,with 11 separate office rooms and 95 independent workstations.
▲二楼独立办公区
地下一层作为整个场地中最核心的办公区域,可同时容纳超过300人办公与交流。为了让身处其中的使用者减少拥挤压抑的感受,设计师利用现场现存地台,围绕天井采光区域设置了地下一层的公共区域,同时与首层公共区域形成联动,为空间带来完整的视觉体验。
B1 functions as the core working area,which can accommodate 300 people.To eliminate the cramped and oppressive feeling,the designers created a transparent underground public space by making use of the platform that already existed and the daylighting hollow space.This public space is well connected to the public area on 1F,producing holistic visual experiences.
▲地下一层办公区
空间中除了为使用者提供办公功能,还为他们提供了更丰富的非办公功能。繁忙工作的间隙抽离片刻,在与外界保持联系的环境中或坐、或站,或忙碌,或悠闲,通过多层面的空间体验获得更愉悦的办公与生活氛围。
Apart from serving working purposes,the overall space also provides many other functions.In this environment that closely interacts with the outside world,the users can have diverse spatial experiences,and enjoy working and leisure time there.
▲休闲区
▲B1平面图
▲F1平面图
▲F2平面图
项目信息——
项目名称:优客工场
设计方:inDeco领筑智造
设计团队:张国梁、周岩、杨丹、吴敬尧
项目管理团队:罗凌捷、谭博、马超
设计时间:2018年6月
完成年份:2019年6月
项目地址:北京市东城区大江胡同社区
建筑面积:4031㎡
客户:优客工场
主要材料:陶土砖、青砖、水泥纹地砖
摄影师:五透
Project Information——
Project name: UCOMMUNE
Design firm: inDeco
Design team: Zhang Guoliang, Zhou Yan,Yang Dan,Wu Jingyao
Project management Team: Luo Lingjie,Tan Bo,Ma Chao
Start time: June 2018
Completion time: June 2019
Location: Dajiang Hutong Community,Dongcheng District,Beijing,China
Project area: 4,031㎡
Client: UCOMMUNE
Main materials: ceramic brick,gray tile,cement-like tile flooring
Photographer: Wu Tou




