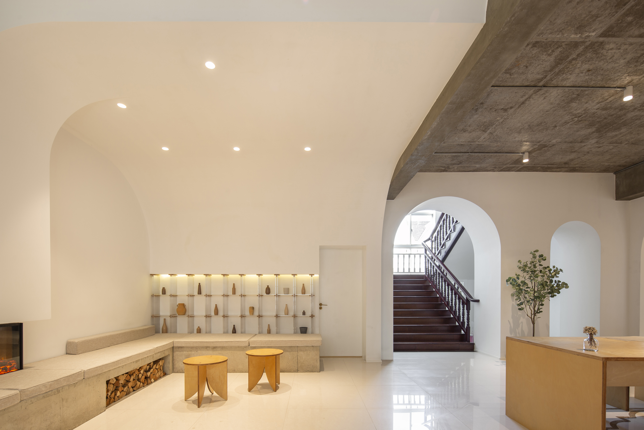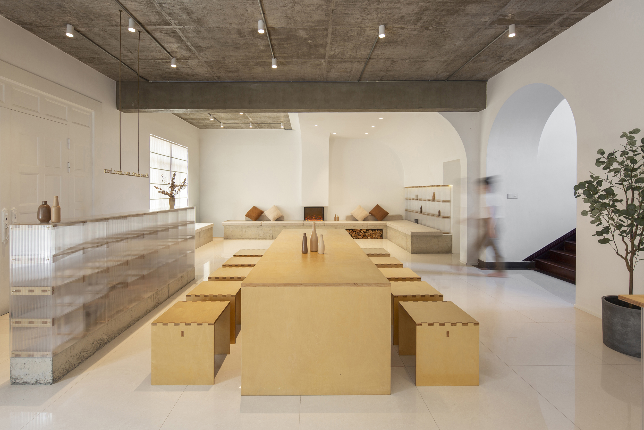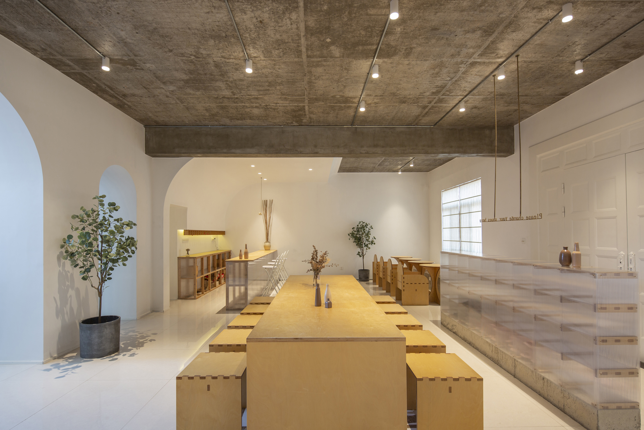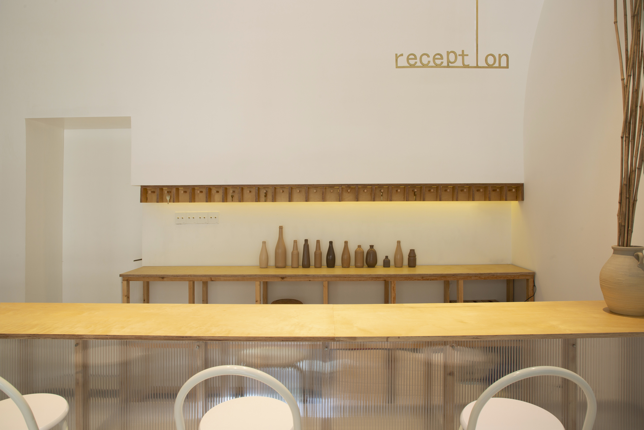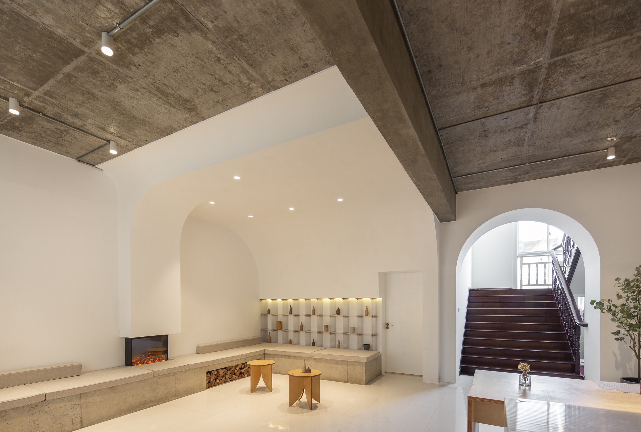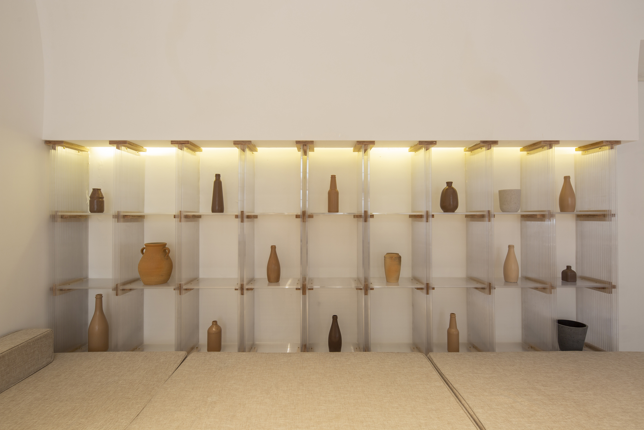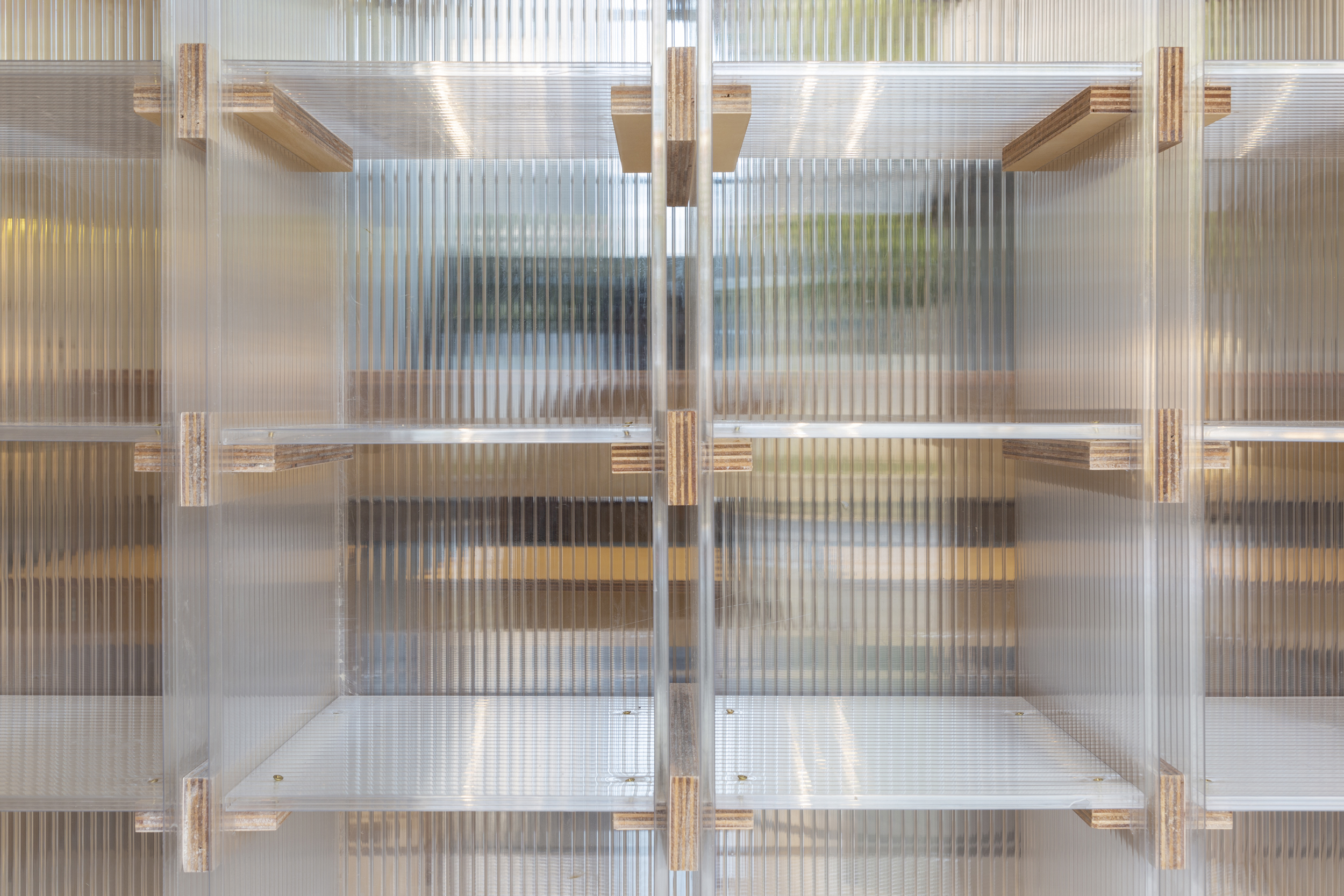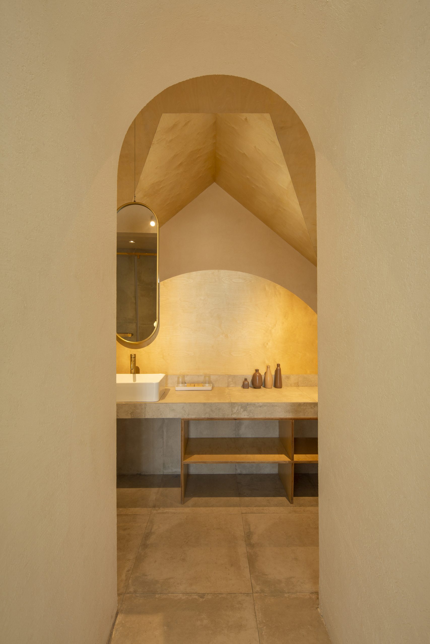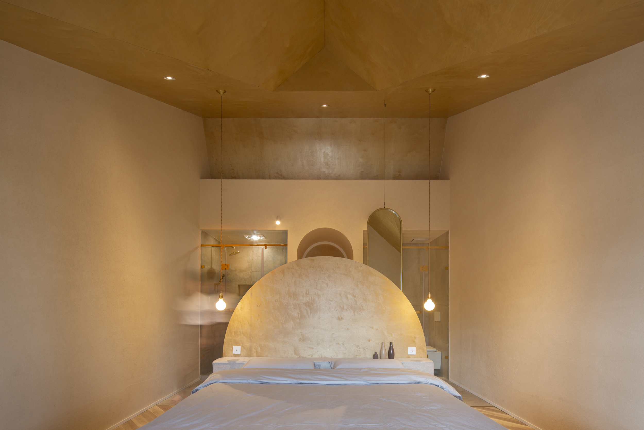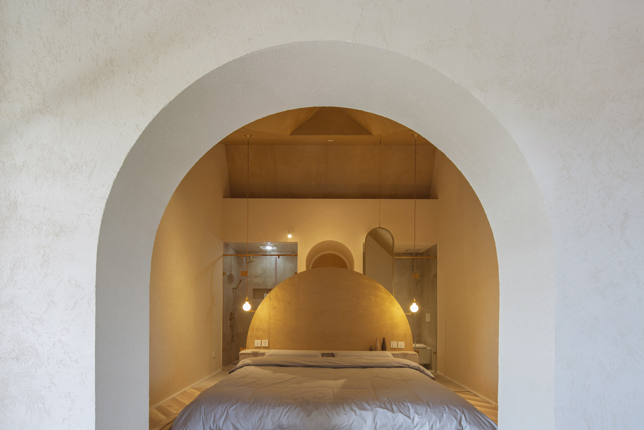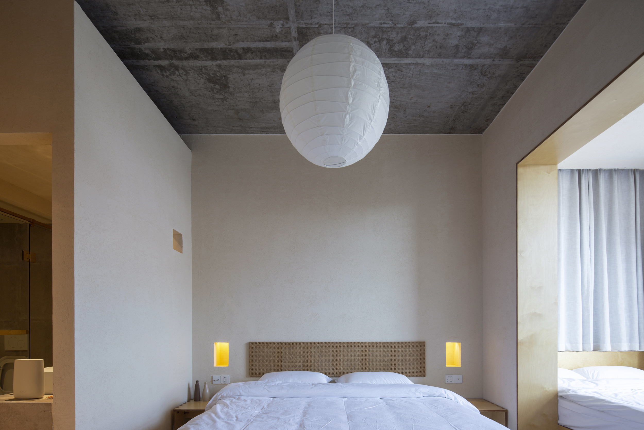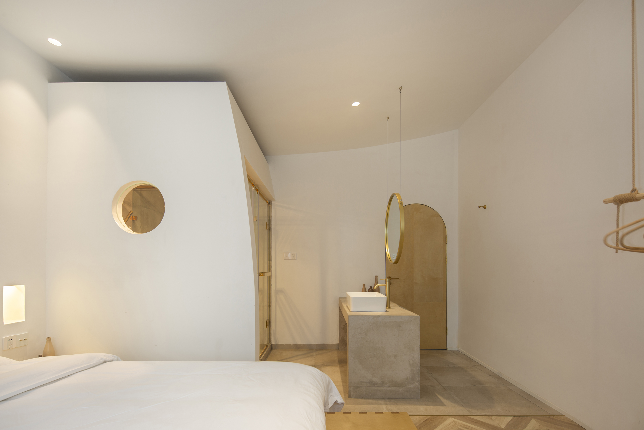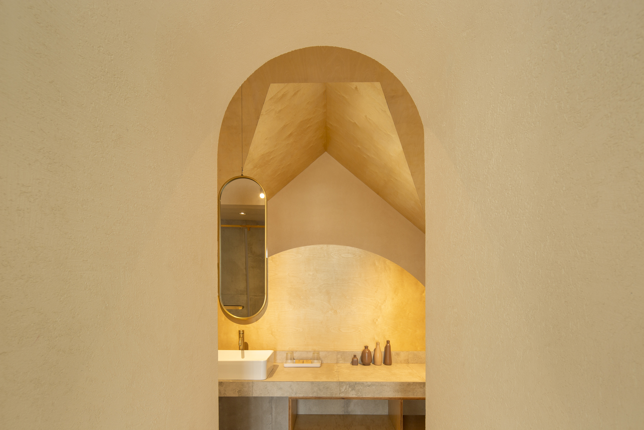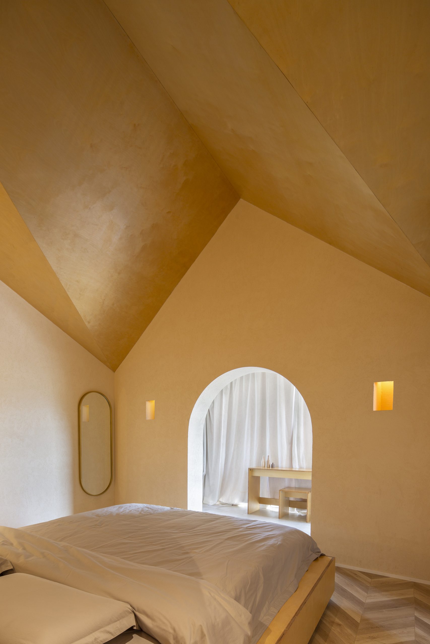项目位于上海浦东迪士尼附近的一个村庄内,是睡眠研究所民宿的迪士尼店。业主委托多么工作室将一栋农村民宅改造成一个拥有10间客房的精品民宿。
The project is located in a village near Disney in Pudong, Shanghai, it is a branch of the Sleeping Lab B&B. The client commissioned Atelier d’More to transform a rural residential house into a boutique B&B with 10 rooms
我们认为每个来迪士尼的成年人心中都有一个童话梦,因此我们意图打造一个成年人的童话空间,温暖、纯粹、不同于外面的世界、可以让人暂时忘记自己身处何方,这也许就是成年人的童话世界。
We believe that there is a fairy tale dream in the heart of every adult coming to Disney, so we intend to create a fairy tale space for adults, warm, pure, different from the outside world, so that people can temporarily forget where they are, which may be the fairy tale world for adults.
▲一层公共空间休息区,the public sitting area on the ground floor©Linshan Film
 ▲公共空间休息区近景,close view of public sitting area©LinshFilm
▲公共空间休息区近景,close view of public sitting area©LinshFilm
整个项目为三层建筑加两间平房和一个大院子构成,总建筑面积450㎡,原本作为民宅居住使用,一层为客厅厨房和一间卧室,二三层均为四室一厅两卫房型。我们改造时保留了一楼的原有布局,将二三层改为九间拥有独立卫生间的客房。
The project consists of a three-storey building with two bungalows and a large courtyard, with a total construction area of 450㎡, which was originally used as residential buildings. The first floor is the living room, kitchen and one bedroom, each of the second and third floor has four rooms, one hall and two bathrooms. We retained the original layout of the first floor and converted the second and third floors into nine guest rooms with private bathrooms.
▲餐厅,dining area©Linshan Film
▲由餐厅望向吧台区,view from the dining area to the bar area©Linshan Film
▲由餐厅望向吧台区,view from the dining area to the bar area©Linshan Film
▲吧台后方专为存放客房钥匙而设计的收纳架,the rack behind the bar designed for storing room keys©Linshan Film
民宿一层为接待大厅,设计初期我们先让施工对现场进行拆旧,来恢复空间原始的面貌。当拆掉原本的石膏板吊顶露出建筑本身混凝土楼板的那一刻,我们确定顶部已不需要再做过多装饰了。裸露的清水混凝土顶棚和温暖的木质家具呈现出的是温和质朴的原始气息。入口的欢迎鞋架、休息区的展示架子以及餐区的吧台,挑选了半透的材质,当光线穿透过其间,空间随之变得更加轻盈。在鞋架和展示架上,设计师精心设计了组装节点,从画图、打板、生产,直到亲手组装,在帮助业主减少成本的同时也完成了一次有趣的设计实践。
The first floor of the B&B is a reception hall. In the early stage of this project, we asked the construction team to demolish the decoration of the house to restore the original appearance of the space. The moment the original plasterboard ceiling was removed and the concrete floor of the building itself revealed, we decided that the top didn’t need any more decoration. The exposed concrete ceiling and warm wooden furniture give a mild, rustic and original flavor. The welcoming shoe rack at the entrance, the display shelf in the lounge area and the bar in the dining area are selected in a semi-permeable material, and the space becomes lighter as light passes through them. The assembly nodes for the shoe rack and display rack are designed and customized by the designer who is involved in everything from drawing to assembling, which not only helped the owner to reduce the cost, but also completed an interesting design practice
▲接待大厅,reception lobby©Linshan Film
▲大厅局部,partial view of the hall©Linshan Film
▲咖啡桌,the coffee table©Linshan Film
▲休息区壁炉,the fireplace in the sitting area©Linshan Film
▲聚碳酸酯板展示架,the polycarbonate display rack©Linshan Film
▲入口换鞋区,the shoe changing area at the entrance©Linshan Film
▲聚碳酸酯板鞋架细部,Detail of the polycarbonate shoe rack©Linshan Film
二层和三层为客房区,我们针对不同的房间做了不同的设计,打破常规的格局。或是在空间里建造高低错落的体块,或是弯曲的顶面,或是坡顶,一方面是用于遮蔽水电经过的管线,同时也是为了将建筑感注入室内,把每个房间营造成一个小世界。每当进入不同的房间就好像进入不同的童话故事里,而故事的主角将会是入住的每一位客人。
The second floor and the third floor are guest rooms. We made different designs for different rooms, break the normal layout. There are high and low blocks in one room, and curved ceiling in another room, it is made to shelter the pipes that water and electricity pass through. On the other hand, it is also designed to infuse the architectural sense into the interior, creating a small world in each room. Entering different rooms is like entering a different fairy tale, and the protagonist of the story will be each guest who stays.
▲家庭套房,family suite©atelier d’more
▲客房入口,the entrance of the guest room©Linshan Film
▲客房内部1,the interior of guest room©Linshan Film
▲客房内部2,,the interior of guest room©Linshan Film
▲客房内部3,,the interior of guest room©Linshan Film
▲客房内部4,,the interior of guest room©Linshan Film
▲客房内部5,,the interior of guest room©Linshan Film
▲客房局部,part of the guest room©Linshan Film
▲客房内部坡屋顶,the pitched roof of the guest room©Linshan Film
结语
本项目在降低造价的基础上,对材料使用、施工手法进行了深入的研究,完成了一次低成本的建造实践。比起雕栏玉砌,我们更渴望营造一个素颜质朴的空间,让人卸下防备感,自然地在空间内体验和感受。成年人的童话世界,褪去了浮华的装饰,留下的是质朴的本真。
On the basis of reducing the cost, this project carried out an in-depth study on the use of materials and construction methods, and completed a low-cost construction practice. We prefer to create a plain space rather than a palatial space, so that people can let go of their sense of defense and naturally experience and feel it in the space.
▲一层平面图,first floor plan©atelier d’more
▲二层平面图,second floor plan©atelier d’more
▲三层平面图,third floor plan©atelier d’more
项目信息——
项目名称:睡眠研究所民宿,上海
设计建筑事务所:多么工作室
设计团队::王维、盛乐
完成年份:2020年
建筑面积:450㎡
项目地址:中国上海
摄影:林山
业主:上海睡眠研究所
Project Information——
Project:Sleeping lab B&B, Shanghai
Design:Atelier d’More
Project team: Wei Wang、Le Sheng
Completion date:2020
Area:450㎡
Location:Shanghai, China
Photography: Linshan Film
client::Shanghai Sleeping lab



